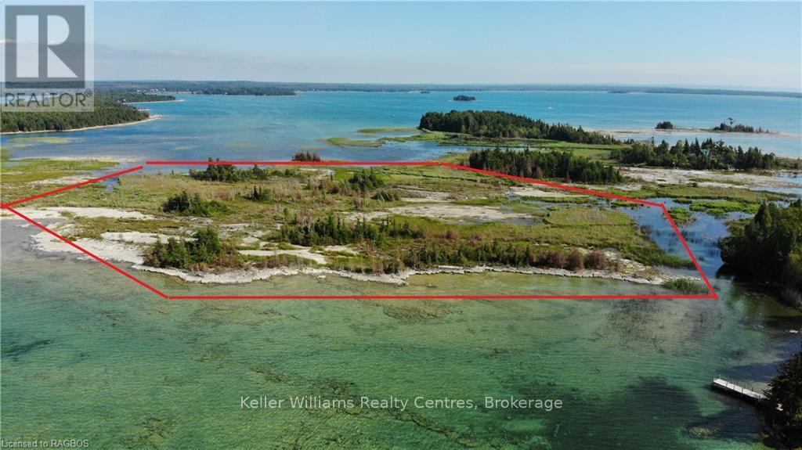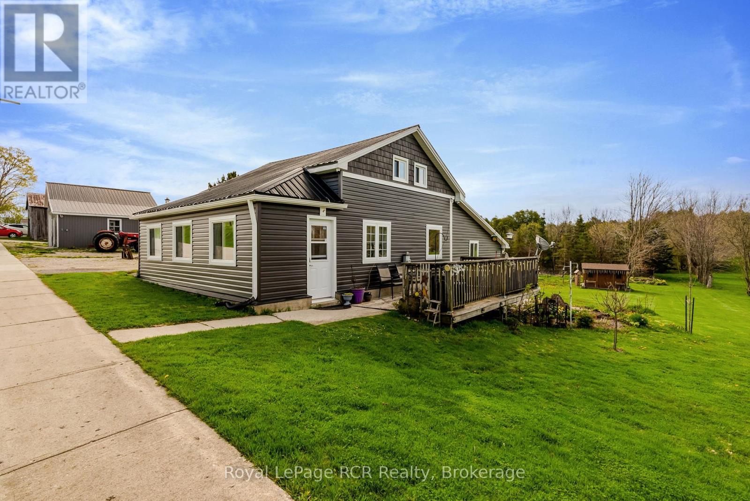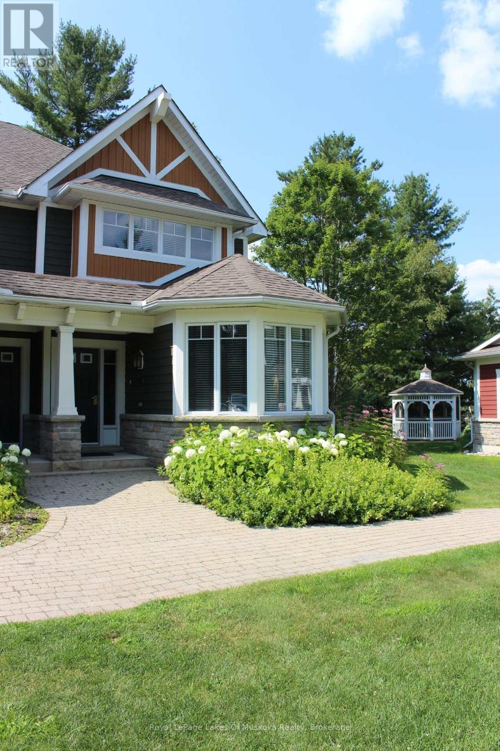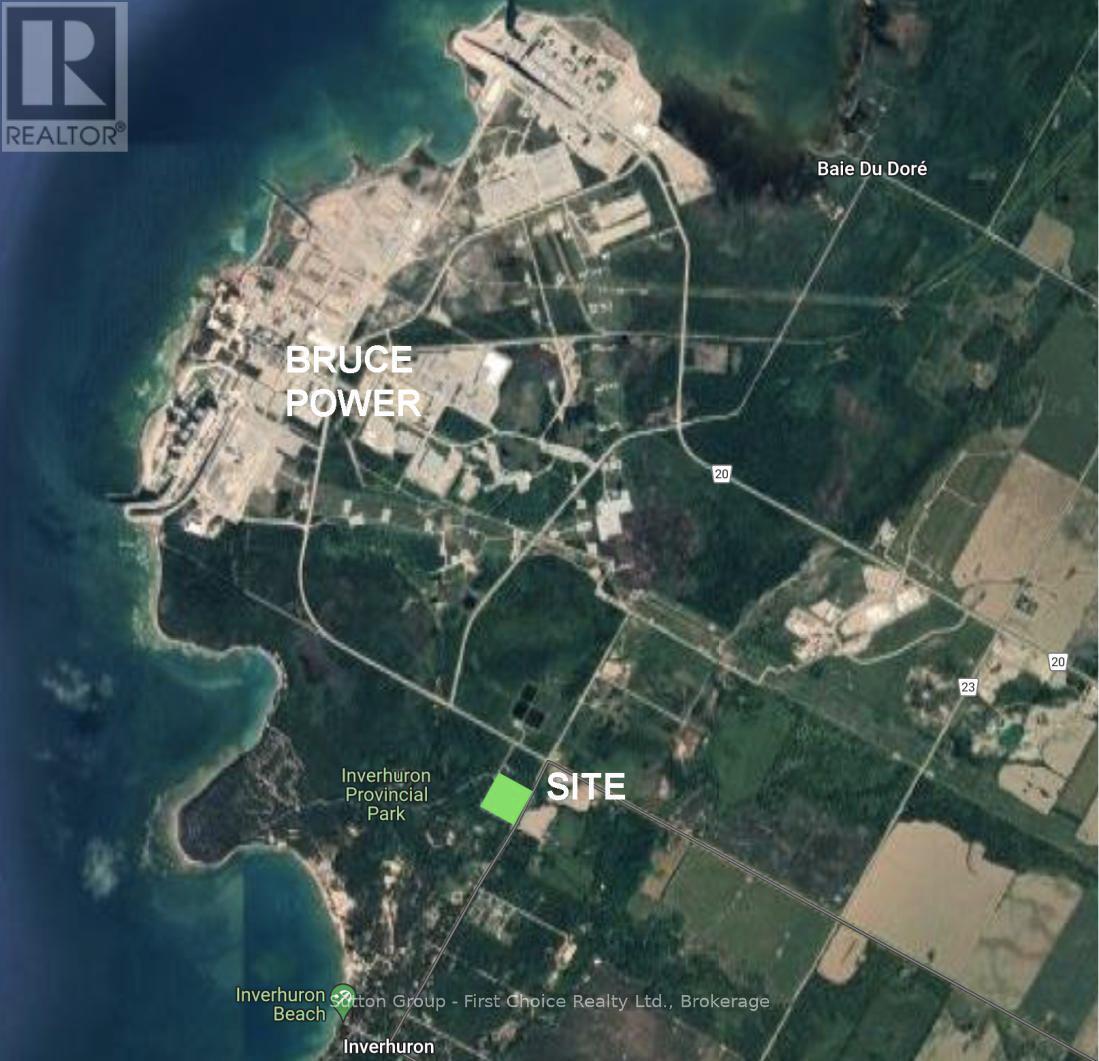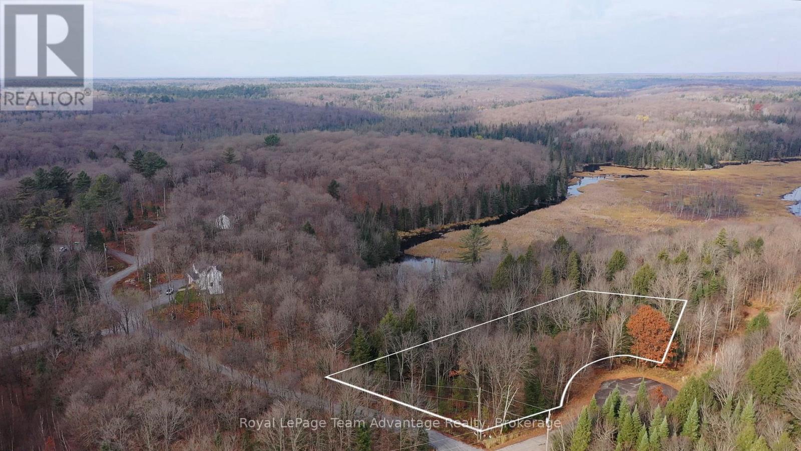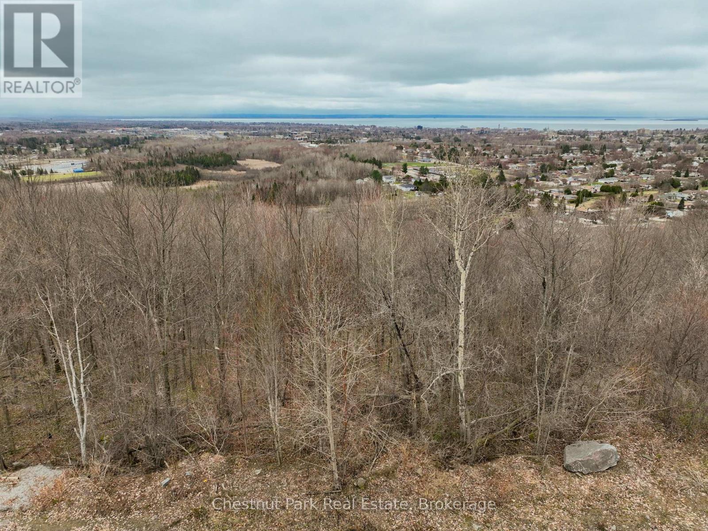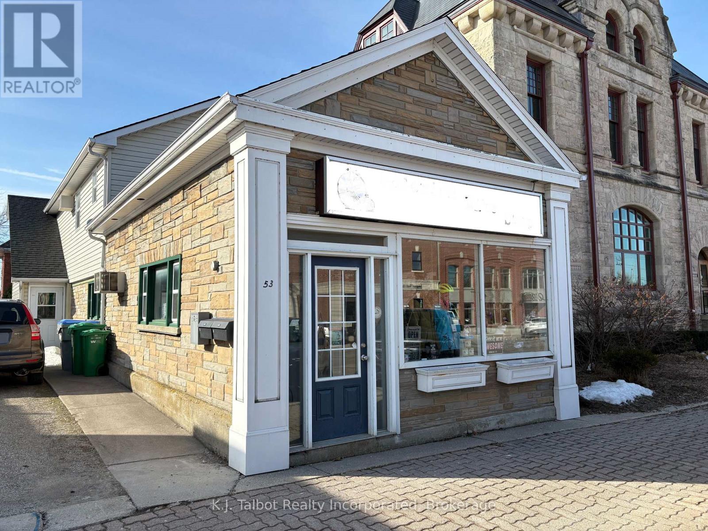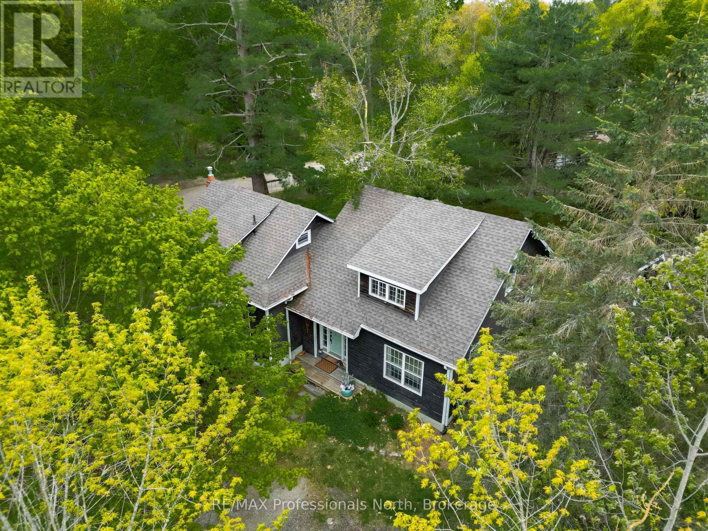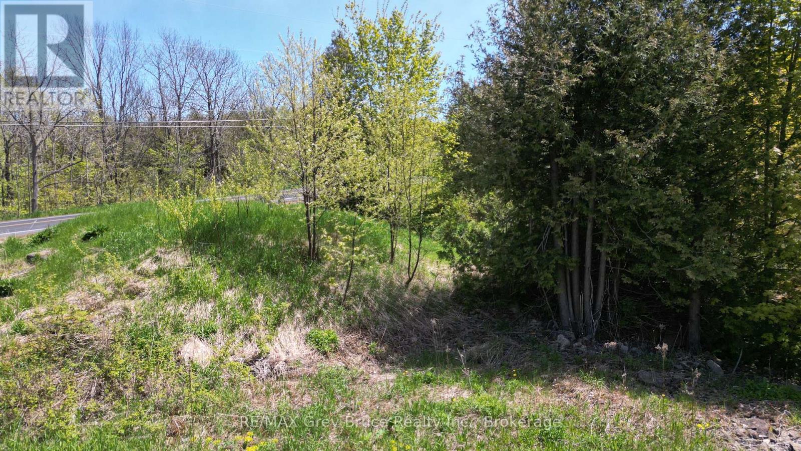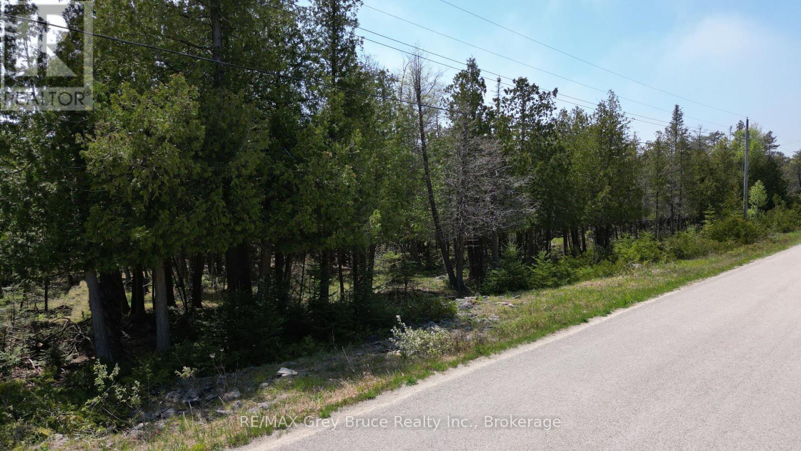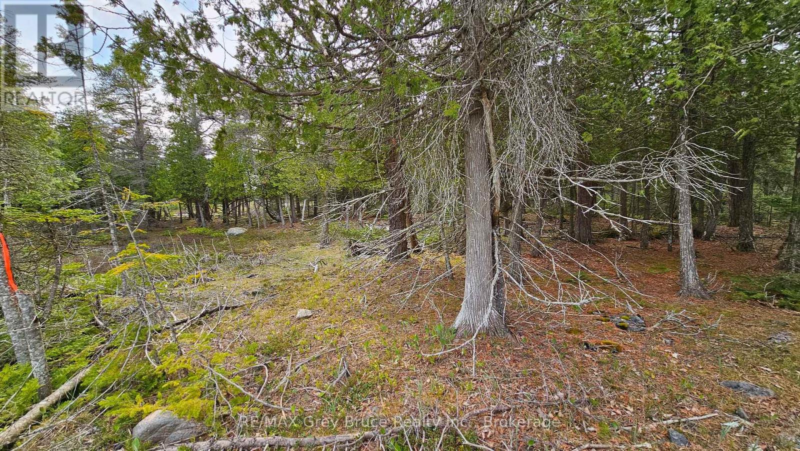77 Montrose
South Bruce Peninsula, Ontario
Your chance to own your own Island on the Bruce Peninsula. Introducing 77 Montrose Island is a prime 8 acres (more or less due to water level fluctuations) on one of the Great Lakes "Lake Huron", Own a piece of Canada! Quick easy access by boat from the mainland in Oliphant. Launch your boat (fees apply) and you are there within 5 mins. Beside Cranberry Island and the mainland is visible from the lot. Enjoy Oliphant and the Fishing Islands and be a proud owner of one!!! The lot offers access on the Northwest side and the South side! Shallow flat shoreline for viewing the stunning sunsets! (id:42776)
Keller Williams Realty Centres
181 Council Road
South Bruce, Ontario
Endless Possibilities on 0.7 Acres! Nestled in the charming town of Formosa, just steps from the main street, this expansive 181.5' x 165' property offers a unique opportunity. The land itself is great, but the multiple outbuildings truly set it apart. Imagine the possibilities with a fully equipped front garage (25'2 x 21'4) with concrete floors, insulated, gas f/a heat, a hoist, and 60 amp service ideal for mechanics or hobbyists. Go down the separate lane to a newer shop (22'11 x 28'11) with concrete floors and ample power awaits your projects, while a back shed (15'4x19'3) plus a lean-to provides additional storage.The comfortable home features two upper level bedrooms and a 4pc. bath. The main floor offers flexibility with a potential area at the back for a third bedroom near the convenient mudroom entrance. Enjoy an updated eat-in kitchen with hardwood floors, a spacious living room, and a bright sunporch with a walk-in storage closet. The main floor laundry room even holds the potential for a future 2pc. bath. Benefit from modern comforts including a f/a gas furnace 2012, 90' drilled well 2013 a metal roof 2017, vinyl siding 2024, central A/C, updated vinyl windows, a hard-wired security system, and a practical walk-up basement. Negotiable: fridge, stove, washer, dryer. This property is a rare find! (id:42776)
Royal LePage Rcr Realty
V 16 W 6 - 1020 Birch Glen Road
Lake Of Bays, Ontario
Own your Muskoka getaway in Villa 16 at The Landscapes with Week 6 every year typically early February perfect for winter adventures and cozy fireside retreats. This luxury fractional ownership also includes 4 additional floating weeks each year, giving you flexibility to enjoy all four seasons in this stunning Lake of Bays setting. This beautifully appointed 2-bedroom, 3-bathroom villa features a gourmet kitchen, stone fireplace, elegant primary suite with spa-inspired ensuite, and spacious living areas ideal for entertaining or relaxing in comfort. Step onto your private deck to soak in the peace and natural beauty of Muskoka. As an owner, you'll enjoy access to premium resort-style amenities including a clubhouse, boathouse, beach, outdoor pool, hot tub, and more. Everything is professionally managed, so you can enjoy your time without the worry of maintenance or upkeep. This is your chance to experience Muskoka living at its finest whether it's skating on the lake, paddling in the summer, hiking vibrant autumn trails, or relaxing by a warm fire in spring. Remaining weeks for 2025 , Sept 19 and Dec 12. 2026 weeks are Feb 6th, June 19th, July 31st, Oct 2nd and Dec 25th. Imagine a Christmas break at Landscapes. (id:42776)
Royal LePage Lakes Of Muskoka Realty
1 - 22 Alma Street
Kincardine, Ontario
Proudly presenting Parkside Woods, 22 Alma Street lot 1 - vacant, serviced, lot. Located within a to-be-built boutique subdivision development in Inverhuron, this property is incredibly located on the doorstep of Inverhuron Provincial Park and Bruce Power, providing exciting and diverse opportunities. Surrounded by nature and serenity this 1/2 acre lot offers multiple, custom, to-be-built options that can be explored with the developers, and their agent. (id:42776)
Sutton Group - First Choice Realty Ltd.
181 Clarkes Lane
Huntsville, Ontario
Welcome to your dream escape on this beautiful 1.58-acre lot nestled at the edge of charming Utterson Village. Tucked away on a quiet, year-round municipally maintained cul-de-sac, this property offers the ultimate blend of privacy and convenience. Framed by mature trees and lush natural surroundings, the land features a peaceful stream meandering through the property adding a touch of magic to the landscape. Enjoy picturesque views of a tranquil pond, an idyllic backdrop for your future home or cottage getaway. Just a short 5-minute walk brings you to Utterson Public Park where you'll find tennis and basketball courts, a baseball diamond, a playground and a scenic picnic area. Whether you're an outdoor enthusiast or simply seeking serenity, this location offers something for everyone. Ideally situated between Huntsville and Bracebridge, both just 15-20 minutes away. Utterson is celebrated for its stunning scenery, friendly community and abundant recreational opportunities. Several nearby lakes offer public beaches and boat access making every season an adventure. With hydro and fibre optics available at the lot line, you'll enjoy the convenience of modern utilities while surrounded by nature. Plus, with quick access to Highway 11 (just 2 km away) and only a 2-hour drive from the GTA getting here is easy. Don't miss your chance to own a slice of Muskoka paradise. Click the video link and start imagining the possibilities! (id:42776)
Royal LePage Team Advantage Realty
Lot 9 Kenreta Drive
North Bay, Ontario
This spacious lot is located in the highly desirable Airport Hill area of North Bay, offering breathtaking views of both the city and Lake Nipissing. It's an ideal spot for your dream home in a sought-after neighborhood. The newer subdivision is conveniently close to the Ski Hill, Golf and Country Club, hiking trails, schools, and all downtown amenities. Kenreta Drive and the surrounding area boast some of North Bay's finest properties. Enjoy the long-term value of a region that continues to grow with high-quality developments. (id:42776)
Chestnut Park Real Estate
53 West Street
Goderich, Ontario
INVESTMENT OPPORTUNITY!!! Excellent location in prime downtown core on West St. High traffic area. Situated beside the well known Culbert's bakery.This attractive, mixed use building consists of 2 upper level rented 1-bedrm apartments and 1500 sq' main level commercial unit currently consisting of office spaces& 2pc bath. All units separately metered. Here is your chance to own your own commercial space in downtown Goderich. (id:42776)
K.j. Talbot Realty Incorporated
1013 Grey Street
Muskoka Lakes, Ontario
Welcome to 1013 Grey Street, Bala. This charming home offers a spacious front entrance with natural pine throughout the house. This home includes 3-4 bedrooms (depending on use), 2 baths, separate dining room, newly updated kitchen, large living room, newer shingles, ample storage space, municipal water and sewer services, quaint front sitting porch and loads of potential. Loft upstairs can be used for sleeping, studio, or home office. This property is conveniently situated close to shopping, entertainment, sports centre and several public access points to both Lake Muskoka and the Moon River. With Swimming and boat launch nearby, this property is the Muskoka dream! Generous sized corner lot includes mature trees, perennial gardens, unique outbuilding, fire pit and potential for future garage. This property is a must-see for a family home or investment purposes. Make sure you view this property as it wont be on the market for long! (id:42776)
RE/MAX Professionals North
104 - 99b Farley Road
Centre Wellington, Ontario
The AZURE layout (1439 Square Feet) at 99B Farley Rd. This remarkable offering includes one underground parking spaces, a spacious storage locker, and balcony basking in the southern exposure. This condo epitomizes luxury with its high-quality finishes, featuring elegant quartz countertops throughout, stainless steel appliances, a washer and dryer for your convenience, and an eco-friendly Geothermal climate control system, among other premium amenities. The sought-after Azure layout showcases two generously sized bedrooms, the primary with its own ensuite bathroom and walk-in closet. Worried about downsizing? Fear not, as this unit provides ample space (1439 sqft) with its open concept kitchen, dining room, and living room, pantry and laundry room. It's the perfect blend of comfort, style, and quality, ensuring that you can live your best life without compromise. Don't let this opportunity slip through your fingers! Make 99 Farley Road your next home and embark on a journey of luxury and comfort. Upgrades Include: Pot Lights Throughout, under mounted lights in the kitchen, two tone cabinets, black hardware / fixtures. (id:42776)
M1 Real Estate Brokerage Ltd
Pt Lt 30 Con 5 Ebr Pt 4 Isthmus Bay Road
Northern Bruce Peninsula, Ontario
Good building in Lion's Head; located on year round paved municipal road. Lot size measures 100 feet wide and is 165 feet deep and is well treed. Just a short distance to all amenities in Lion's Head just down the road. There is also a nice sandy beach, marina, and the Bruce Trail . The property is under the jurisdiction of the Niagara Escarpment Commission. The zoning is DC (development control). This means that one will have to apply to the Niagara Escarpment Commission in order to obtain a building permit. Contact information for the Niagara Escarpment is 519-371-1001 Email: necowensound@ontario.ca. Please reference Roll Number 410962000606104. Taxes: $615.00. (id:42776)
RE/MAX Grey Bruce Realty Inc.
Lt 254 Dorcas Bay Road
Northern Bruce Peninsula, Ontario
Good building lot in Dorcas Bay is located on a year-round paved municipal road. This well treed property measures 200 feet in width and 400 feet in depth. Utilities such as hydro and telephone are available along the roadside. As a building lot, it permits the construction of either a year-round residence or a four-season cottage. Set in a rural area, the lot will necessitate the installation of a septic system and a well, typically drilled, for water. The municipal road is maintained and plowed during the winter. 2025 taxes: $290.00. This building lot is ideal for those who cherish country living and aspire to construct their dream home or cottage. It is conveniently located about a fifteen-minute drive to Tobermory, with Singing Sands beach also nearby. (id:42776)
RE/MAX Grey Bruce Realty Inc.
Lt 255 Pedwell Pt. Drive
Northern Bruce Peninsula, Ontario
Good building lot in Dorcas Bay - located on year round municipal road. Property is well treed, measuring 200 feet wide by 300 feet deep. There is hydro and telephone along the roadside. The property is a building lot, which means you can build a year round home or four season cottage. The property is located in a rural setting and will require a septic system, and a well (typically a drilled one) for water supply. The municipal road where the property is located does get plowed during the winter time. Taxes: $278.40. If you enjoy country living, and would love to build your dream property, check this one out! Property is located approximately a fifteen minute drive to Tobermory. Singing Sands beach is just a short distance away. (id:42776)
RE/MAX Grey Bruce Realty Inc.

