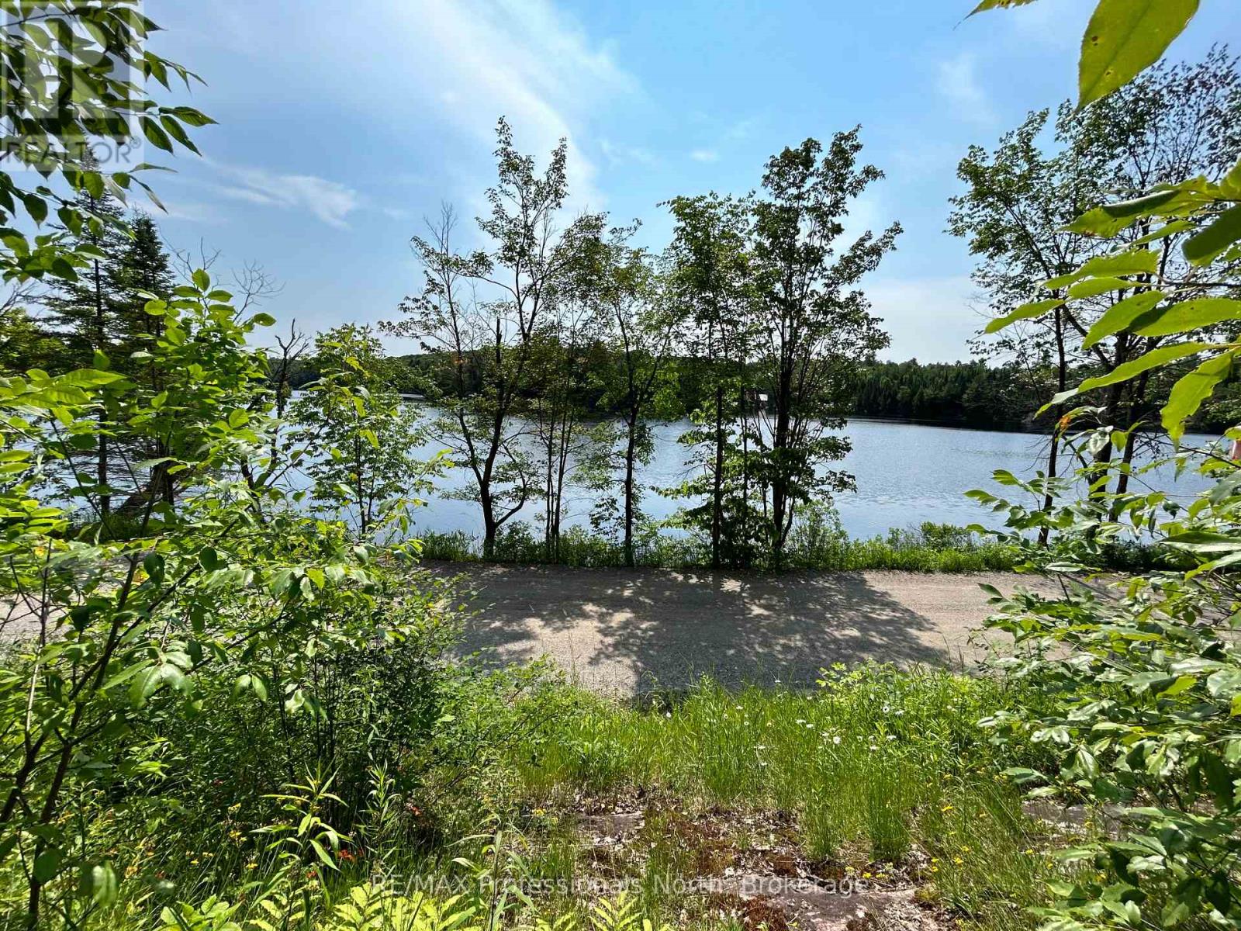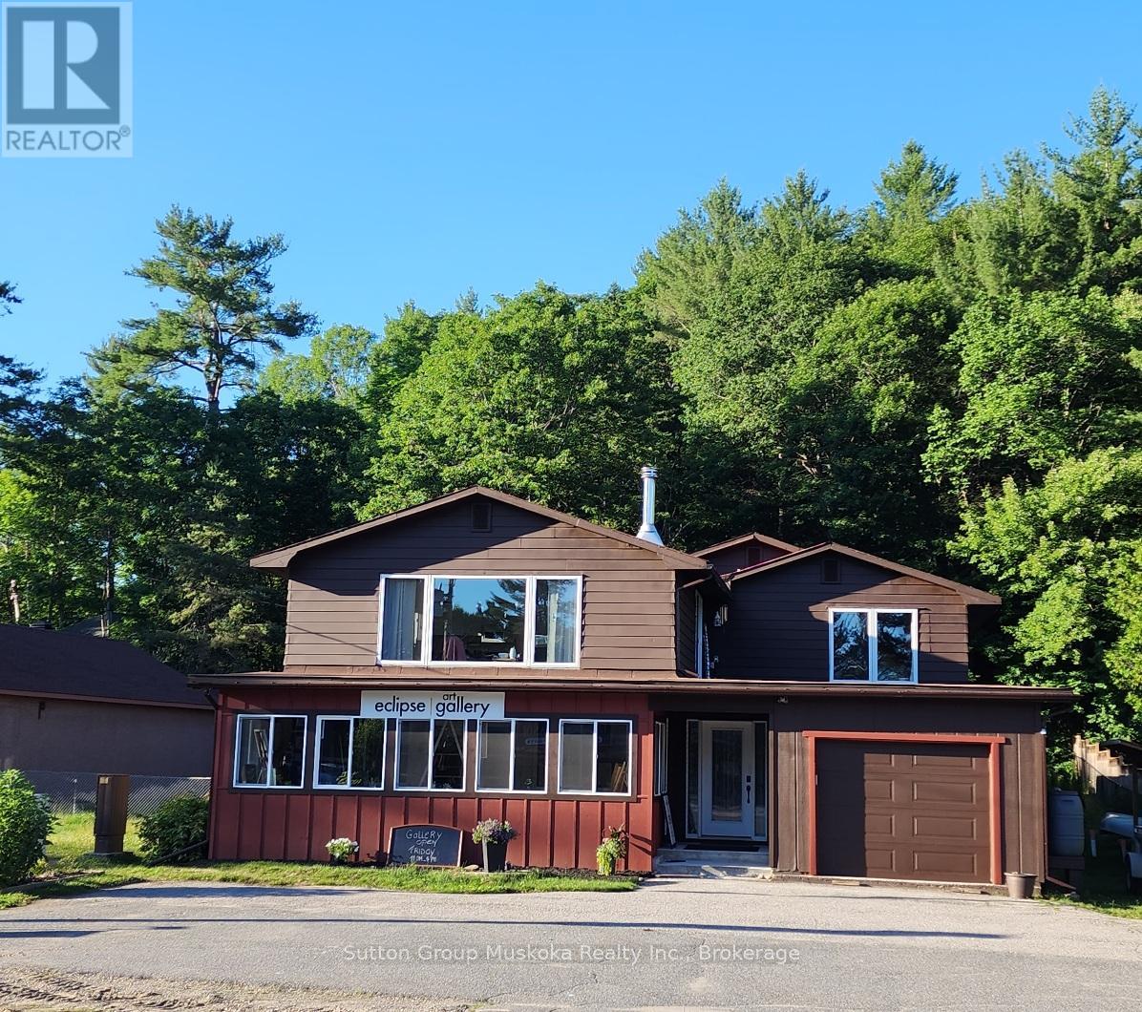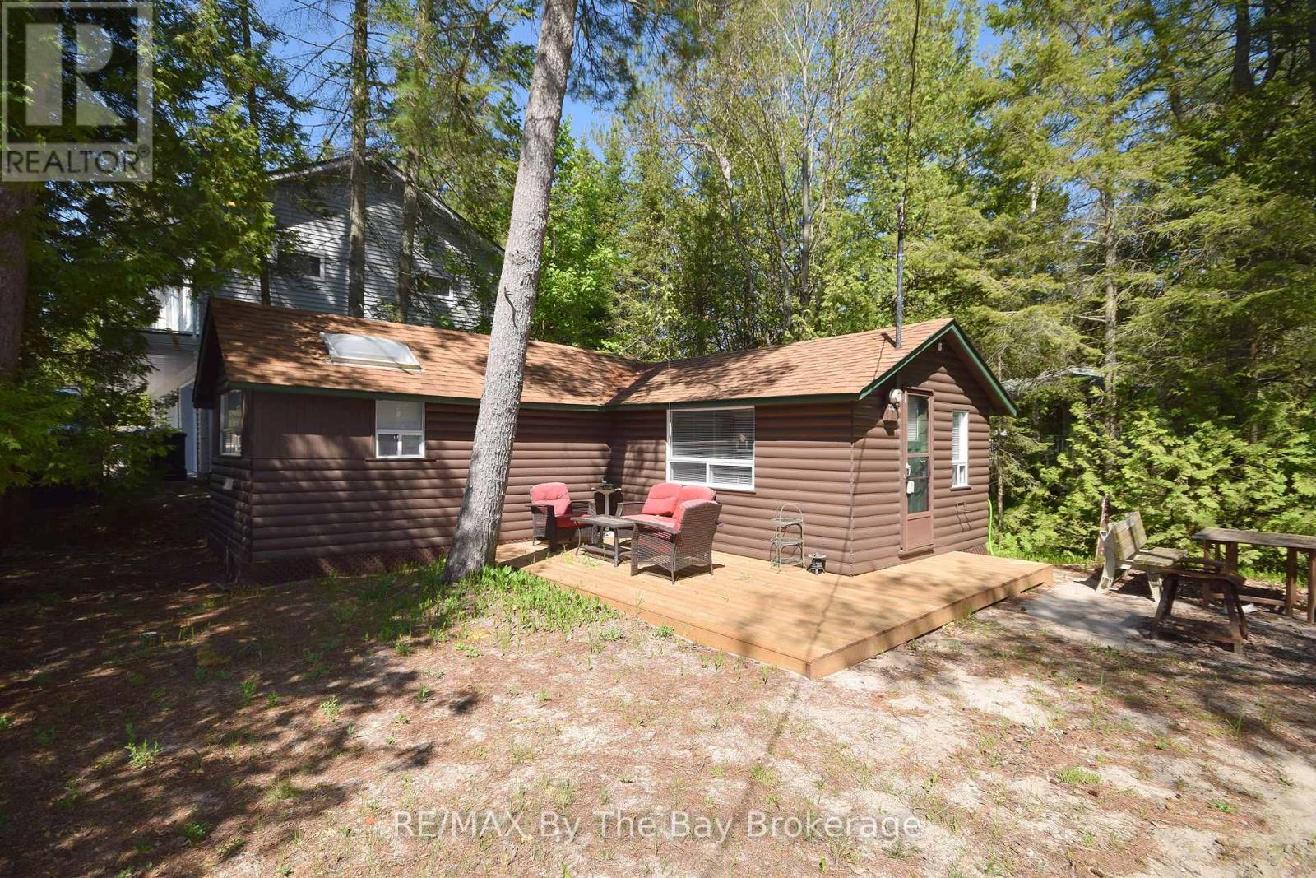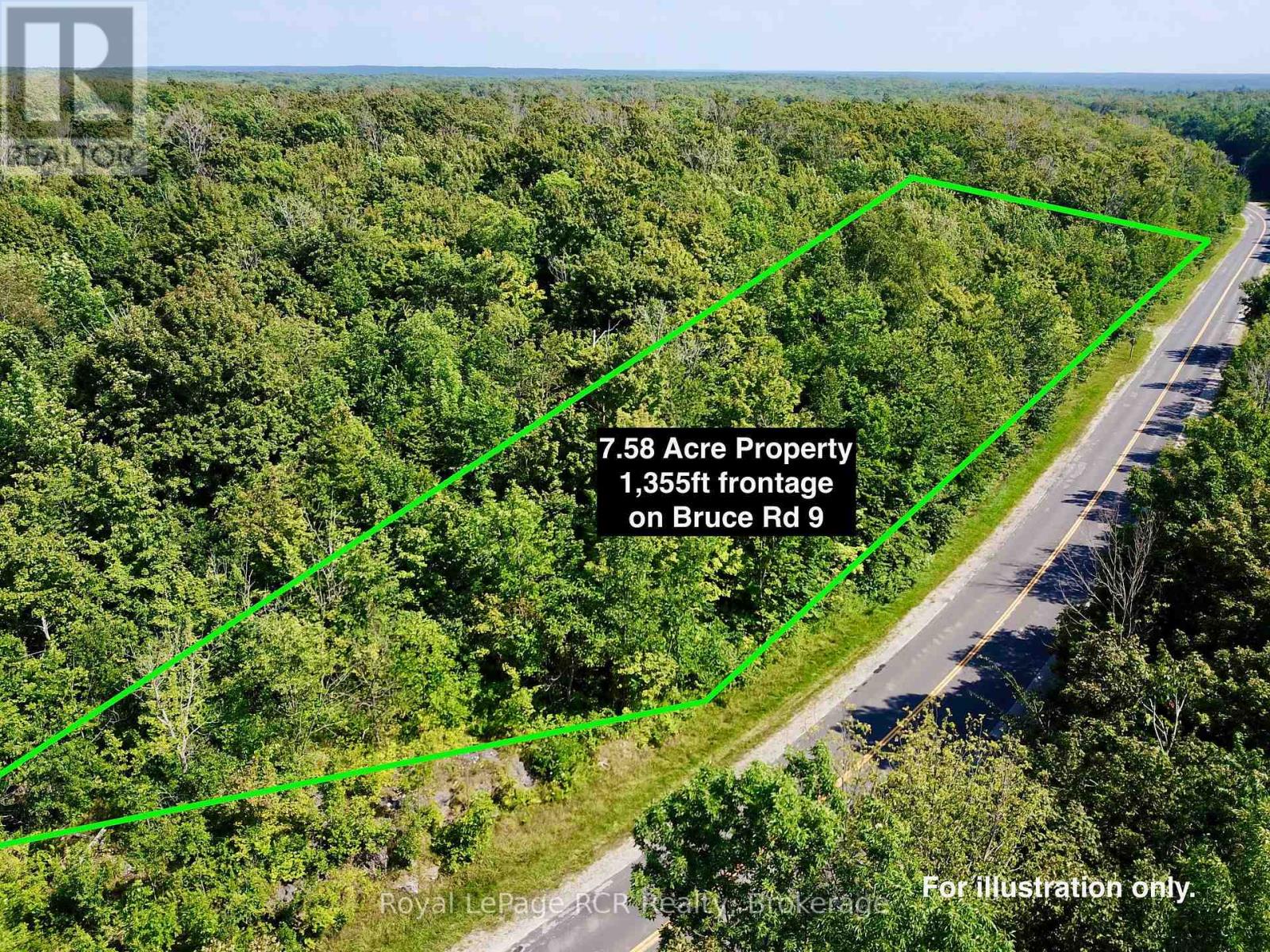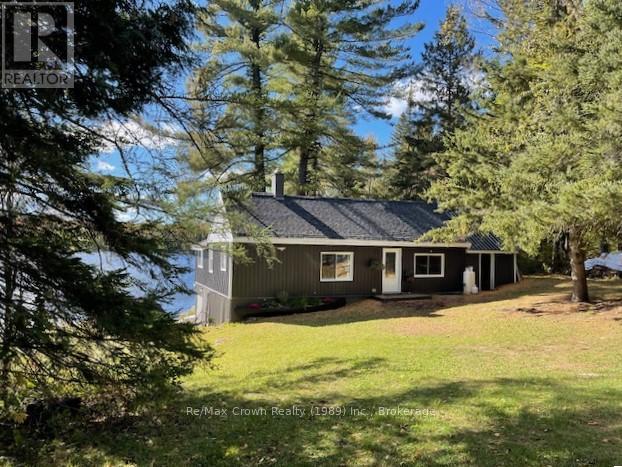0 Brady Lake Road
Minden Hills, Ontario
Excellent opportunity to develop your cottage getaway or year round property on this elevated 1/2 acre treed lot with a level area up top and spectacular views of Brady Lake and a picturesque island. There is hydro at the lot line and is accessed by a dead end municipally maintained year round road. Enjoy fishing, swimming, and boating with 100 ft of waterfront access across the road. The property is close to restaurants, a general store with LCBO, a bakery and more in Carnarvon, 15 Minutes from Minden for more amenities, and off Highway 118 for city commuters! Many snowmobile trails, ATV trails, and activities close by to discover in The Haliburton Highlands! Start your plans today. (id:42776)
RE/MAX Professionals North
2831 Highway 60 Highway
Lake Of Bays, Ontario
This property is located in the heart of Dwight, half way between Huntsville & Algonquin Provincial Park, within walking distance to beautiful sandy Dwight Beach on Lake of Bays. This building has been renovated, new spray foam insulation, all new windows, new electrical, new drilled well pump, hookup for generator (Generlink) just to name a few. The main level has a nice bright open retail/business commercial area, approx. 800sqft or could be used as another room, has a bright front porch area at the front of the building. In the back part, storage room with a 2pc bathroom for retail space if needed, plus a large approx. (40x36) work room or garage with side garage door, back door to back yard. There's also another room, currently used as a gym /sauna. The 2nd level has a 3 bedroom, 2 bathroom home. An open concept living/dining and kitchen with large island, huge windowns and patio door to bring the natural sunlight in. The livingroom has a woodstove to cozy up to on those winter evenings. A large master bedroom suite with walk-in closet and 2 pc ensuite. Main floor laundry as a bonus in this home. Back yard includes a deck, gazebo with hot tub area with gardens to enjoy the natural woods behind. There's a single car garage attached at the front of the building with more parking out front. This property is perfect for storefront/retail or self-employed buisiness. Lot's of opportunity and potential to live, work and play in beautiful Lake of Bays, Muskoka! (id:42776)
Sutton Group Muskoka Realty Inc.
465 Bluewater Lane
Wasaga Beach, Ontario
Charming Beachside Cottage in New Wasaga & Allenwood Beach. Spend your summers just steps from the sparkling shoreline of Georgian Bay in this cozy, character-filled cottage. Perfectly positioned with a close proximity to the beach, you will be able to hear the waves and see the colours of the sunset in the skyline from the front porch. Enjoy a beach day just moments from your door, or explore the walkable beach area surroundings. This efficient property features parking for up to four vehicles, a peaceful outdoor space, and an efficiently designed interior with an open-concept living room, kitchen, and dining nook. Inside, you'll find a bright and airy atmosphere with skylights, two wall-mounted A/C units, and a propane fireplace for cooler evenings. The cottage includes a private bedroom, a 3-piece bathroom, and the option for the cottage to come furnished for a move-in-ready experience. Two convenient storage sheds are also included. With the potential to rebuild or expand (pending municipal and NVCA approval and applicable variance), this property offers not only a relaxing escape but also future improvement possibilities. Just a short drive to the shops at Stonebridge Town Centre, the new Wasaga Beach Arena and Library, and the upcoming revitalization of Beach Area Onethis is a rare opportunity to own a piece of beachside property to start enjoying summer at the beach! (id:42776)
RE/MAX By The Bay Brokerage
Pt Lt 6 Bruce Road 9 Road
Northern Bruce Peninsula, Ontario
Looking for a private BUILDING LOT on the Bruce Peninsula, minutes from GEORGIAN BAY, BRUCE TRAIL ACCESS and set in the NIAGARA ESCARPMENT... this 7.58 ACRE lot is a MUST SEE! Lot has a DRIVEWAY INSTALLED and natural BUILDING ENVELOPE AREA ready. TONS (literally!) of NATURAL LIMESTONE - moss covered rock ridges and outcroppings, lot is mostly HARDWOOD TREE covered for PRIVACY. This stunning lot offers 1,355 FT of FRONTAGE on YEAR-ROUND, PAVED BRUCE ROAD 9. Property is a 2min. drive to SANDY BEACH in Hope Bay, on Georgian Bay. 5min drive to MULTIPLE Bruce Trail Access Points with 10 Thousand Year-Old Glacier 'Potholes' and 300+ ft high Niagara Escarpment lookouts. Ontario Snowmobile Trail Network passes in front of property and Public boat launches are located in nearby Hope Bay and Rush Cove areas on Georgian Bay. Lot is located approx. 10mins south of Lions Head and 20mins north of Wiarton - BOTH OFFER shopping, hospital (w/24hr Emerg), marina, library, post office & schools. This lot makes an ideal spot to build a recreational use or year-round home. Less than a 3 HOUR DRIVE from most regions of SOUTHERN ONTARIO & the GTA! (id:42776)
Royal LePage Rcr Realty
31 Halls Drive
Centre Wellington, Ontario
Welcome to Granwood Gate by Wrighthaven Homes - Elora's newest luxury living development! Situated on a quiet south-end street, backing onto green space, these high-end executive style homes are the epitome of elegant living. Boasting beautiful finishes, high ceilings and superior design, there is bound to be a model to fit every lifestyle. These homes are connected only at the garages and the upstairs bathrooms, and feature state-of-the-art sound attenuation, modern ground-source heat pump heating and cooling, and 3-zone climate control. Buyers will have a range of options relating to design and finishes, but, no matter what they choose, the quality of the build and the level of fit-and-finish will ensure a superlative living experience. What is truly unique is that these homes are entirely freehold; there are no condo fees or corporations to worry about; there has never been anything like this available in Centre Wellington before. (id:42776)
Keller Williams Home Group Realty
39 Halls Drive
Centre Wellington, Ontario
Welcome to Granwood Gate by Wrighthaven Homes - Elora's newest luxury living development! Situated on a quiet south-end street, backing onto green space, these high-end executive style homes are the epitome of elegant living.Boasting beautiful finishes, high ceilings and superior design, there is bound to be a model to fit every lifestyle. These homes are connected only at the garages and the upstairs bathrooms, and feature state-of-the-art sound attenuation, modern ground-source heat pump heating and cooling, and 3-zone climate control. Buyers will have a range of options relating to design and finishes, but, no matter what they choose, the quality of the build and the level of fit-and-finish will ensure a superlative living experience. What is truly unique is that these homes are entirely freehold; there are no condo fees or corporations to worry about; there has never been anything like this available in Centre Wellington before. (id:42776)
Keller Williams Home Group Realty
35 Halls Drive
Centre Wellington, Ontario
Welcome to Granwood Gate by Wrighthaven Homes - Elora's newest luxury living development! Situated on a quiet south-end street, backing onto green space, these high-end executive style homes are the epitome of elegant living. Boasting beautiful finishes, high ceilings and superior design, there is bound to be a model to fit every lifestyle. These homes are connected only at the garages and the upstairs bathrooms, and feature state-of-the-art sound attenuation, modern ground-source heat pump heating and cooling, and 3-zone climate control. Buyers will have a range of options relating to design and finishes, but, no matter what they choose, the quality of the build and the level of fit-and-finish will ensure a superlative living experience. What is truly unique is that these homes are entirely freehold; there are no condo fees or corporations to worry about; there has never been anything like this available in Centre Wellington before. (id:42776)
Keller Williams Home Group Realty
37 Halls Drive
Centre Wellington, Ontario
Welcome to Granwood Gate by Wrighthaven Homes - Elora's newest luxury living development! Situated on a quiet south-end street, backing onto green space, these high-end executive style homes are the epitome of elegant living. Boasting beautiful finishes, high ceilings and superior design, there is bound to be a model to fit every lifestyle. These homes are connected only at the garages and the upstairs bathrooms, and feature state-of-the-art sound attenuation, modern ground-source heat pump heating and cooling, and 3-zone climate control. Buyers will have a range of options relating to design and finishes, but, no matter what they choose, the quality of the build and the level of fit-and-finish will ensure a superlative living experience. What is truly unique is that these homes are entirely freehold; there are no condo fees or corporations to worry about; there has never been anything like this available in Centre Wellington before. (id:42776)
Keller Williams Home Group Realty
29 Halls Drive
Centre Wellington, Ontario
Welcome to Granwood Gate by Wrighthaven Homes - Elora's newest luxury living development! Situated on a quiet south-end street, backing onto green space, these high-end executive style homes are the epitome of elegant living. Boasting beautiful finishes, high ceilings and superior design, there is bound to be a model to fit every lifestyle. These homes are connected only at the garages and the upstairs bathrooms, and feature state-of-the-art sound attenuation, modern ground-source heat pump heating and cooling, and 3-zone climate control. Buyers will have a range of options relating to design and finishes, but, no matter what they choose, the quality of the build and the level of fit-and-finish will ensure a superlative living experience. What is truly unique is that these homes are entirely freehold; there are no condo fees or corporations to worry about; there has never been anything like this available in Centre Wellington before. (id:42776)
Keller Williams Home Group Realty
25 Halls Drive
Centre Wellington, Ontario
Welcome to Granwood Gate by Wrighthaven Homes - Elora's newest luxury living development! Situated on a quiet south-end street, backing onto green space, these high-end executive style homes are the epitome of elegant living. Boasting beautiful finishes, high ceilings and superior design, there is bound to be a model to fit every lifestyle. These homes are connected only at the garages and the upstairs bathrooms, and feature state-of-the-art sound attenuation, modern ground-source heat pump heating and cooling, and 3-zone climate control. Buyers will have a range of options relating to design and finishes, but, no matter what they choose, the quality of the build and the level of fit-and-finish will ensure a superlative living experience. What is truly unique is that these homes are entirely freehold; there are no condo fees or corporations to worry about; there has never been anything like this available in Centre Wellington before. (id:42776)
Keller Williams Home Group Realty
27 Halls Drive
Centre Wellington, Ontario
Welcome to Granwood Gate by Wrighthaven Homes - Elora's newest luxury living development! Situated on a quiet south-end street, backing onto green space, these high-end executive style homes are the epitome of elegant living. Boasting beautiful finishes, high ceilings and superior design, there is bound to be a model to fit every lifestyle. These homes are connected only at the garages and the upstairs bathrooms, and feature state-of-the-art sound attenuation, modern ground-source heat pump heating and cooling, and 3-zone climate control. Buyers will have a range of options relating to design and finishes, but, no matter what they choose, the quality of the build and the level of fit-and-finish will ensure a superlative living experience. What is truly unique is that these homes are entirely freehold; there are no condo fees or corporations to worry about; there has never been anything like this available in Centre Wellington before. Book your private showing at the model home with us today - prepare to be stunned!! (id:42776)
Keller Williams Home Group Realty
558a Old Nipissing Road
Parry Sound Remote Area, Ontario
Retreat to complete solitude with this beautifully restored cottage nestled deep in the wilderness on private Stewart Lake. Located at the end of a deeded drive in an unorganized township, this off-grid, 1,150 sq ft 3 bedroom retreat offers the perfect blend of rustic charm and modern comfort. The fully renovated cottage showcases a stunning vaulted greatroom w/fireplace and w/o to deck overlooking the lake, 3 bedrooms, newly updated bath and modern kitchen. Additional upgrades include: windows, roofing, siding, solar system, reverse osmosis water system etc..... Set on the tranquil shores of Stewart Lake - shared by only 3 other land owners - this hidden gem is the opitome of peace and privacy. Paddle across crystal-clear waters, fish from your dock, or simply enjoy the untouched beauty of your private oasis. With no city noise, only the sounds of the nature surround you. At night, the brilliance of the stars in the unpolluted dark sky will leave you breathless. If you're searching for the ultimate turnkey cottage in the woods to reconnect with nature and restore your balance, this is a must-see property. (id:42776)
RE/MAX Crown Realty (1989) Inc.

