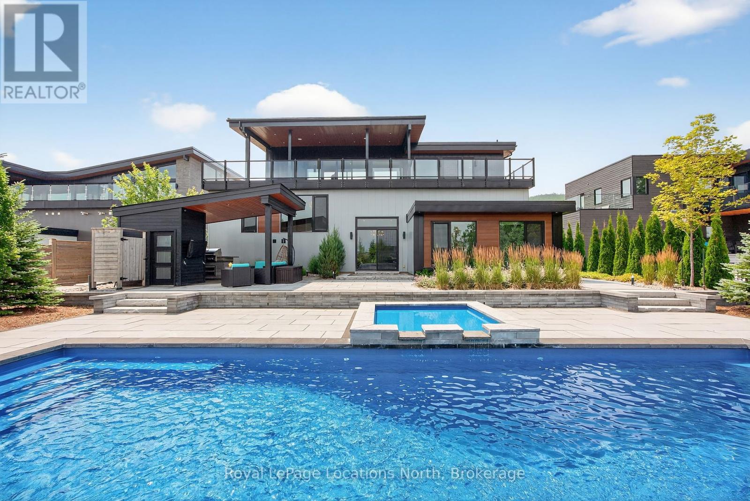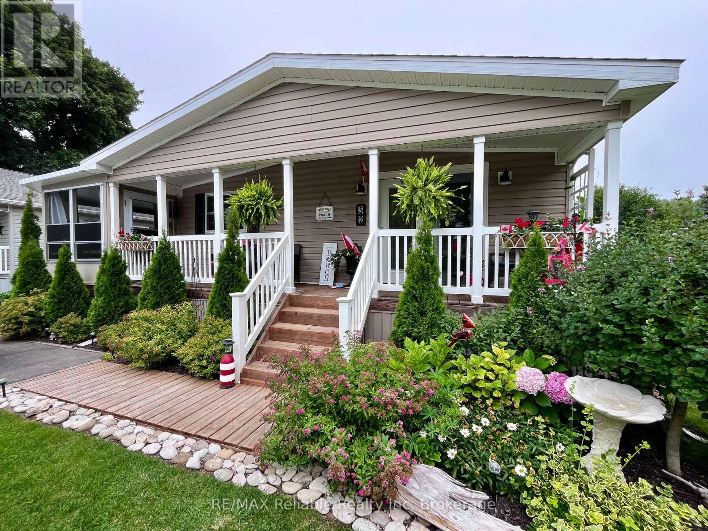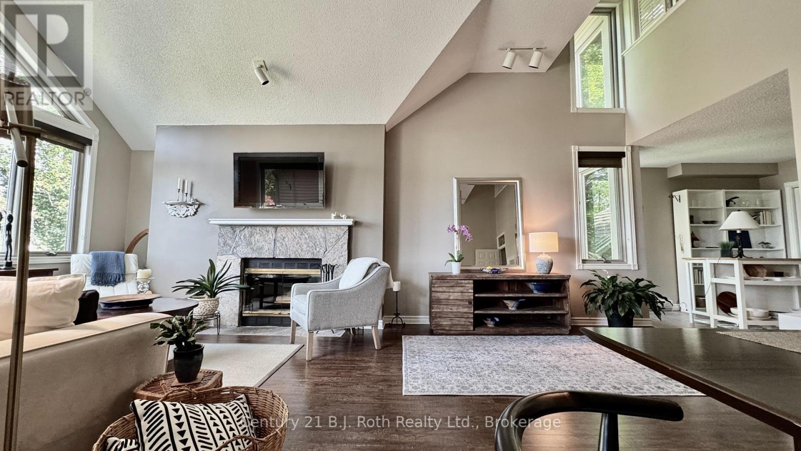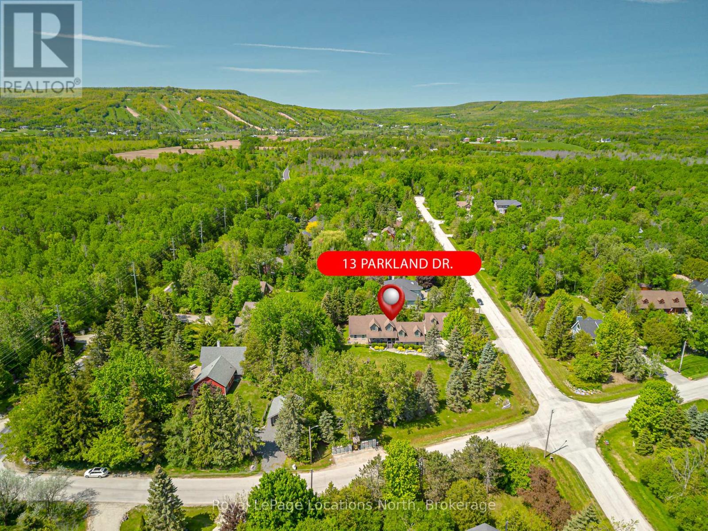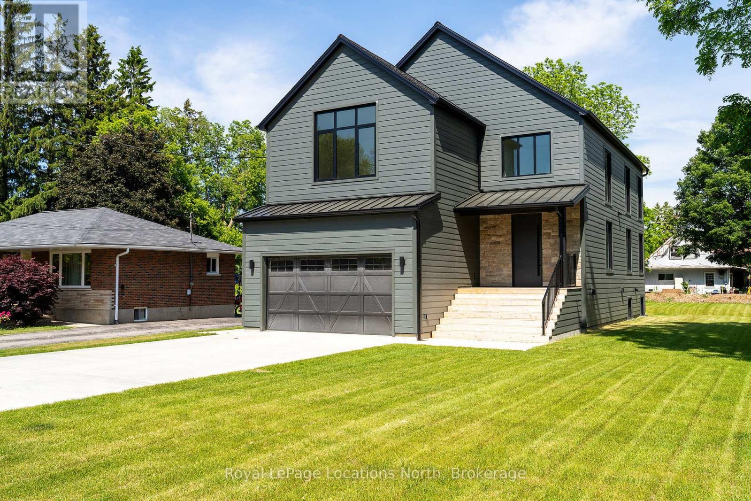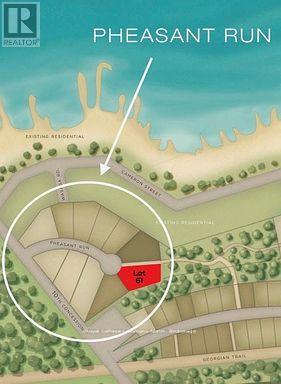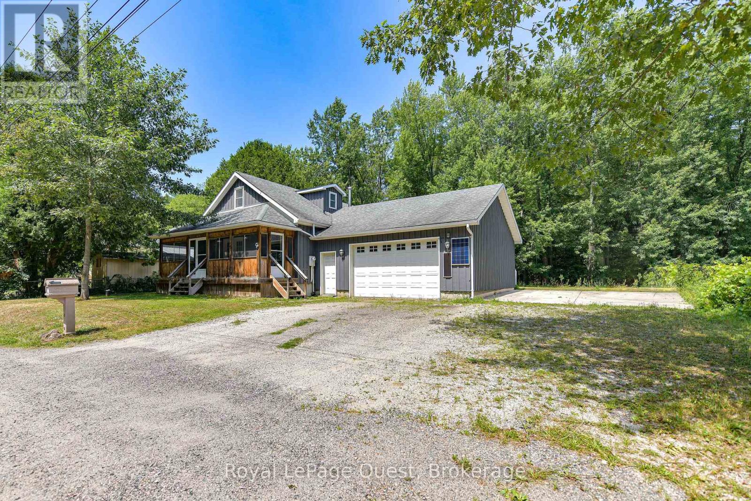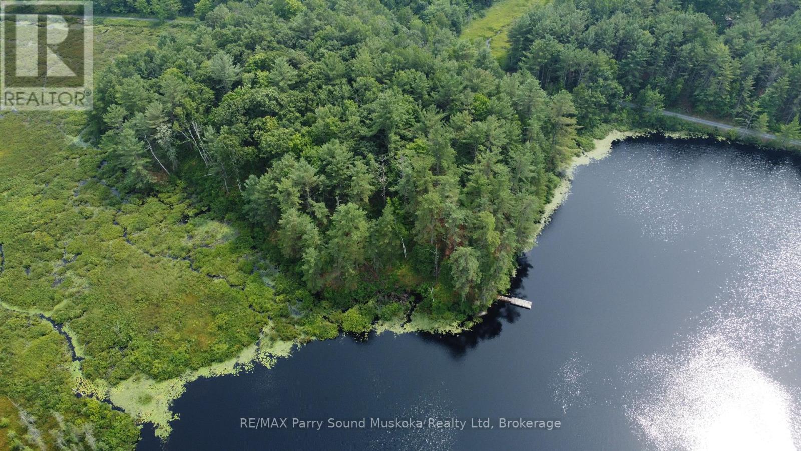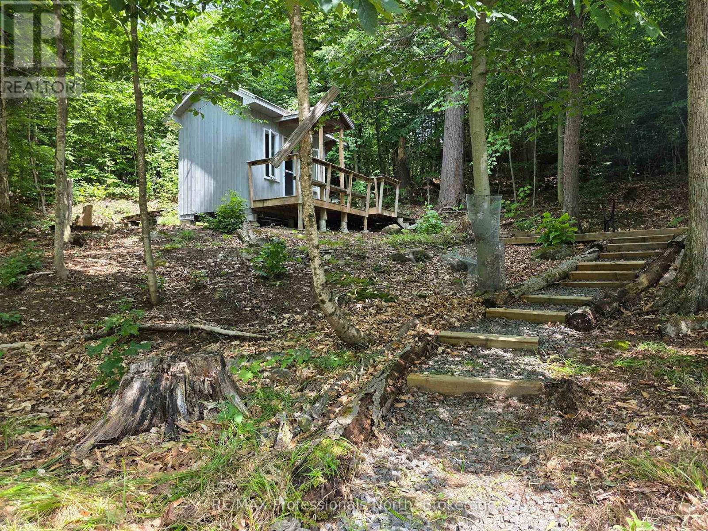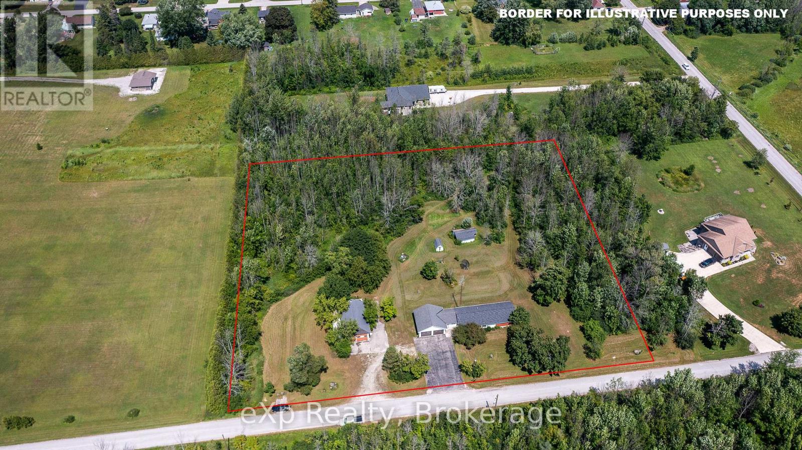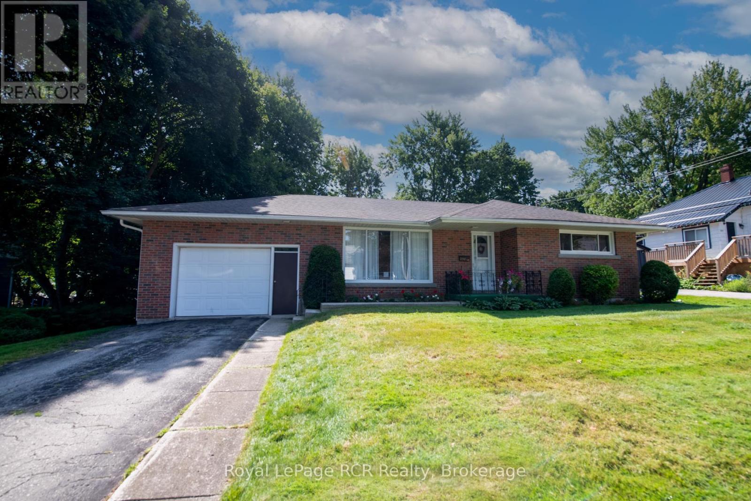116 Courchevel Crescent
Blue Mountains, Ontario
Discover the epitome of luxury living at this exquisite 5-bedroom, 3.5-bath custom-built home in Nipissing Ridge III, Blue Mountains. Boasting approximately 3,800 sq. ft. of sophisticated living space, this property offers unparalleled panoramic views of the Escarpment, ski hills, and Georgian Bay. Experience seamless indoor-outdoor living with over 1,200 sq. ft. of outdoor porcelain tile terraces, indoor and outdoor speakers, a classic cabana featuring an outdoor kitchen, and a stunning saltwater pool with a waterfall. The gourmet kitchen, featuring high-end appliances and an expansive island, is perfectly positioned to capture magnificent views. The main floor has a majestic foyer and has three bedrooms and two bathrooms. The primary bedroom overlooks the beautifully landscaped backyard and pool. It has a spa inspired 4 pce ensuite and a large walk in closet. The two additional bedrooms are spacious, with views of the ski hills, and share a 5-piece bathroom. The lower level offers in-floor heating, a spacious mudroom, two guest bedrooms, a three-piece bathroom, and a family room with a wet bar and walkout. Other features are a spacious 2.5 car garage with direct access to 1000sqft of heated storage, indoor and outdoor speakers throughout, top of the line heat pump and air steam humidifier, a grocery lift, a commercial grade Ubiquiti home network to keep your electronics connected and for your convenience a grocery lift connecting the mudroom to the kitchen. This sought-after location provides direct access to Craigleith/Alpine Ski Clubs and Nipissing Ridge Tennis Courts. Enjoy an active lifestyle with proximity to Blue Mountain skiing, fine dining, select shops, private ski clubs, the Georgian Trail for hiking and biking, and numerous exclusive and public golf courses. This is more than a home; it's a lifestyle between the escarpment and Georgian Bay. (id:42776)
Royal LePage Locations North
52 Cherokee Lane
Ashfield-Colborne-Wawanosh, Ontario
Welcome to 52 Cherokee Lane, located in the lakeside, leased land community of Meneset on the Lake. This beautifully maintained home is move-in ready and offers 1365 sq ft of living space. The covered front porch invites you to relax, enjoy the peaceful setting and greet friendly neighbours as they pass by. Step inside to an open concept kitchen and living area, featuring stunning cathedral ceilings and an abundance of natural light. With 3 bedrooms and 2 full bathrooms, there's plenty of room for family, guests, or hobbies. The cozy fireplace in the living room adds warmth and character, perfect for those cooler evenings. A centrally located 4 pc bathroom offers convenience to guests hanging out in the living room or those staying in the 2 additional bedrooms. If you don't need 2 extra bedrooms, consider using one as an office or hobby/craft space. The spacious primary suite is a peaceful retreat, complete with a walk-in closet and a generous sized 3 pc ensuite. The large eat-in kitchen is ideal for everyday living and entertaining, with a laundry/utility room just off to the side for added functionality. From here, step into the awesome 3-season sunroom, designed with tinted vinyl windows to enhance privacy while enjoying the outdoors in comfort. Outside, you will fall in love with the beautifully landscaped yard. A 12' x 12' shed, with hydro, offers additional storage or the potential for a workshop. As a resident of Meneset on the Lake, you'll enjoy access to a private beach and the breathtaking Lake Huron sunsets, the perfect way to end your day! (id:42776)
RE/MAX Reliable Realty Inc
331 Grandview Hilltop Drive
Huntsville, Ontario
City sophistication in the center of Muskoka. This open concept modern floor plan is unique with only 3 other models like it in Grandview. Quiet top floor,(no noise over head) corner unit, loft model. 2 bedrooms each with their own ensuite. Plenty of windows to bring in the natural sunlight. "Grand view" from the private patio. Laundry off the kitchen. Master bedroom is presently in the shuttered loft or could be used for a den, office or second bedroom. Walk down a forested pathway to Fairy Lake. Swim from the dock or wade into the clear waters to kayak or canoe. This is a great place to sun & visit with your neighbors. Grandview is your gateway to Muskoka Living. Lots of Provincial parks near by. Close to town amenities including "big box" stores, boutique shops & restaurants. Surrounded by trees, rocks & water you have that cottage feel without the work ! Makes a great getaway, full time resident or income earning potential as an Airbnb. Dog & people friendly established community. Reasonable condo fees of $590/month. (id:42776)
Century 21 B.j. Roth Realty Ltd.
1 Sr407 Severn River Shores
Muskoka Lakes, Ontario
Boat access only Tucked away on the shores of the Severn River, this rustic retreat offers natural beauty with its 370 ft of waterfront and over 700 ft depth. Surrounded by tall pines and the peaceful sound of the water, this is a true escape from the everyday. The cottage features 3 small bedrooms, as well as ample sized kitchen and living areas. The woodburning stove offers plenty of warmth on those chilly spring or fall nights. Step outside to enjoy your direct access to the Severn River for boating, kayaking and fishing. It has a natural landscape with outcroppings and mature trees. A tranquil spot for a campfire by the river. This is a place where memories are made. A rare find on the Severn don't miss your chance to own this slice of rugged paradise. There is no bathroom in the cottage, just an outhouse. This property is being sold in as is condition. (id:42776)
Royal LePage In Touch Realty
13 Parkland Drive
Clearview, Ontario
Your Dream Home Awaits in Prestigious Collingwoodlands. Discover the essence of refined country living in this truly exquisite 4-bedroom custom-built residence, nestled within the sought-after enclave of Collingwoodlands. Just minutes from the vibrant town of Collingwood & moments from Oslerbrook Golf Club, Osler Bluff Ski Club, & Blue Mountain Village, this exceptional property places you at the heart of Southern Georgian Bays most celebrated lifestyle & recreation. Crafted with timeless elegance & enduring quality, this home showcases superior craftsmanship, luxurious finishes & a design that seamlessly blends beauty with function. At its heart lies a gourmet chefs kitchen, complete with top-tier appliances, an expansive centre island, and fine detailing perfect for both sophisticated entertaining & everyday enjoyment. The gracious living room opens onto a covered porch, inviting you to begin your day with a coffee in hand, surrounded by natures tranquillity. A spacious dining room creates the perfect setting for memorable gatherings. The main-floor primary suite is a private retreat, featuring a spa-like 5-piece ensuite, walk-in closet, and direct access to a gorgeous 3 season sunroom , which flows out to the BBQ area & beautifully landscaped grounds. Upstairs, you'll find three beautifully appointed bedrooms, a 4-piece bathroom with a soaker tub. A charming loft-style family room is ideal for cozy movie nights or quiet reflection. The fully finished lower level offers exceptional versatility, with a second kitchen, pantry, home office, woodstove, & a spacious rec room/gym, with walk-out access to the heated double garage. Outdoors, relax in your private resort-like oasis, complete with a heated saltwater pool, detached double garage with loft & a heated attached garage with pool access. Professionally styled & lovingly maintained, this extraordinary home invites you to live a life of beauty, comfort & connection in one of Collingwood's most desirable enclaves. (id:42776)
Royal LePage Locations North
18 Melville Street
Clearview, Ontario
Refined Living in the Heart of Southern Georgian Bay - Welcome to 18 Melville Street - a thoughtfully crafted 3-bedroom, 2.5-bathroom custom home offering the perfect balance of modern elegance, functionality, and long-term value. Perfectly situated just minutes from downtown Collingwood, Blue Mountain, Osler Bluff Ski Club, and Georgian Bay, this property also offers walkable access to local schools, shops, parks, and scenic trails ideal for both full-time living and weekend escapes. Inside, you'll find a bright, open-concept floor plan finished with wide plank oak flooring and oversized aluminum tilt-and-turn windows that bathe the home in natural light. The chef-inspired kitchen boasts high-end appliances, quartz countertops, custom cabinetry, and a spacious walk-in pantry tailor-made for entertaining and everyday ease.The primary suite is a tranquil retreat, complete with a luxurious spa-style ensuite featuring heated floors, dual vanities, a soaker tub, and a glass-enclosed shower. Every detail speaks to thoughtful design and quality craftsmanship. Additional highlights include heated & polished concrete floors. Fully roughed-in basement with separate entrance offering in-law suite or income potential. Step outside to a landscaped backyard, a concrete driveway with parking for six, and a spacious two-car garage. This property is turn-key and designed for comfort in all seasons. Experience luxury living with small-town charm just a short drive to skiing, beaches, dining, trails and more. (id:42776)
Royal LePage Locations North
Century 21 Millennium Inc.
111 Pheasant Run
Blue Mountains, Ontario
What will you create on a premiere building lot in Pheasant Run! Situated at the end of the cul de sac backing to a green space adjacent to a 10 acre park, this .66 acre lot is ready for your imagination. (id:42776)
Royal LePage Locations North
1046 Southwood Road
Gravenhurst, Ontario
Top 5 Reasons You'll Love This Home: 1) Spacious Living -This large family home offers 5 bedrooms and 1.5 bathrooms, providing plenty of space for everyone.2) Convenient Main Floor Living - Enjoy the ease of a main floor primary bedroom and main floor laundry.3) Well-Equipped Kitchen- A generous kitchen with a pantry and ample storage makes meal prep and organization a breeze. 4) Entertainment Ready - The upper-level recreation room comes complete with a pool table and accessories, perfect for hosting family and friends. 5) Outdoor Enjoyment & Practicality - Relax in your private backyard backing onto peaceful green space, plus take advantage of a double car garage with a basement walk-up for added convenience.With easy access to HWY 11, this home combines comfort, functionality, and location. Dont miss your chance to make it yoursbook your showing today! (id:42776)
Royal LePage Quest
Part Lot 31 Rose Point Trail
Seguin, Ontario
RARE WATERFRONT LAND OPPORTUNITY! 31 ACRES! 1200 ft Shoreline, Enjoy this private, peaceful lake; Fish, Swim, Canoe, Kayak, Relax, Accessible only by walking or ATV, snowmobile. Rose Point Trail/ Park-to Park Trail, Near Rose Point Trailhead, Part of Boyne River system, ATV, Snowmobile, Cross country ski or hike, Just mins to Rose Point Rd & Town of Parry Sound. (no building permits are allowed), (No, you can't put a trailer on it) Ideal for nature lovers, YOUR PRIVATE LAKEFRONT GETAWAY AWAITS! (id:42776)
RE/MAX Parry Sound Muskoka Realty Ltd
208 North Bay Lake Road
Perry, Ontario
A truly special property! This 72 acre parcel has a stream running from a small pond and borders onto another, larger pond at the rear. There are two cabins for living in - each meticulously buit by professional carpenters. (Drawings and permits available). There is a large garage / workshop and another large garden shed and the frame of a portable garage shelter on a wooden base. Facilities and available with 2 outhouses, one of which is built to a very high standard and worth seeing! A building site has been cleared and plans are included for a house to be built on the lot, complete with a building permit. Enter the lot via a gated entrance and follow the driveway, which goes to the first, main cabin and then cotinues on to the second cabin. From there, a trail winds past the small pond and on towards the back of the property where there is a large pond and rock formation. The property has been carefully and lovingly improved and enjoyed for over a decade. (id:42776)
RE/MAX Professionals North
873 14th Street W
Georgian Bluffs, Ontario
Welcome to your new home in the heart of the Township of Georgian Bluffs! This well-built 3-bedroom, 1-bath bungalow offers the perfect blend of peaceful country living with the convenience of being just minutes from the city limits of Owen Sound. Nestled on a quiet, family-friendly street, this spacious property spans nearly 3 acres offering ample room to roam, play, and explore. If you are looking for more family space, both inside and out, this home invites you to "Gather in Grey" and enjoy everything rural life has to offer. Step inside to find a cozy and functional layout with a bright living space and comfortable bedrooms. The attached 2+ car garage provides plenty of room for vehicles and storage, while a detached workshop and two additional outbuildings offer endless possibilities for hobbies, small business ventures, or extra storage. With mature trees, open space, and the serenity of nature, this property truly captures the spirit of Grey County living. Conveniently located near elementary and secondary schools, as well as a variety of West Side amenities including grocery stores, movie theatre, and restaurants.Don't miss your chance to make this versatile home your own. (id:42776)
Exp Realty
258 Birmingham Street W
Wellington North, Ontario
WELL KEPT BRICK BUNGALOW WITH OPEN CONCEPT COUNTRY KITCHEN, OAK CABINETS, OPEN TO LIVING ROOM, FRONT ENTRY FOYER, 2 BEDROOMS, 4 PC BATH AND REAR ENTRANCE TO PATIO AND BASEMENT, REC ROOM AND GAMES AREA , STONE FACED FIREPLACE AREA WITH ELECTRIC FIREPLACE, LAUNDRY ROOM AND SHOP AREA AND UTIILTY, 2PC BATH, GAS FURNACE AND CENTRAL AIR, ATTACHED GARAGE, PRIVATE REAR YARD AND PATIO AREA, GOOD BUNGALOW AND IN GOOD CONDITION, CLOSE TO DOWN TOWN (id:42776)
Royal LePage Rcr Realty

