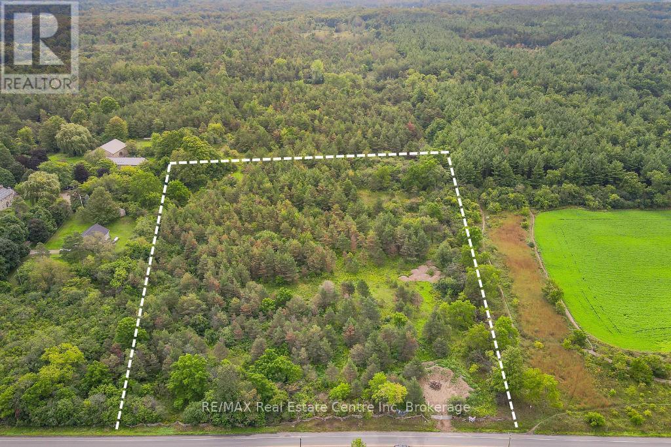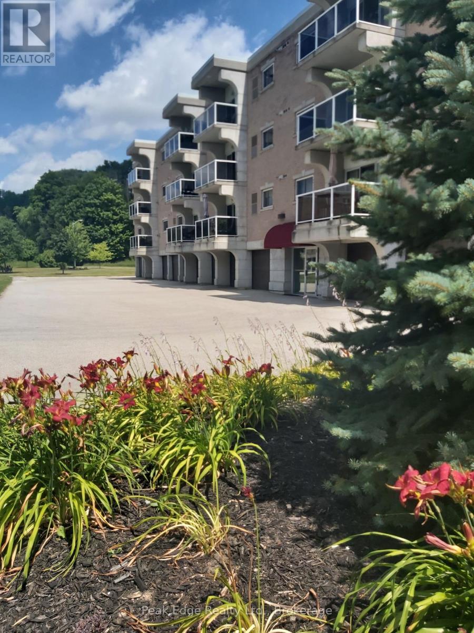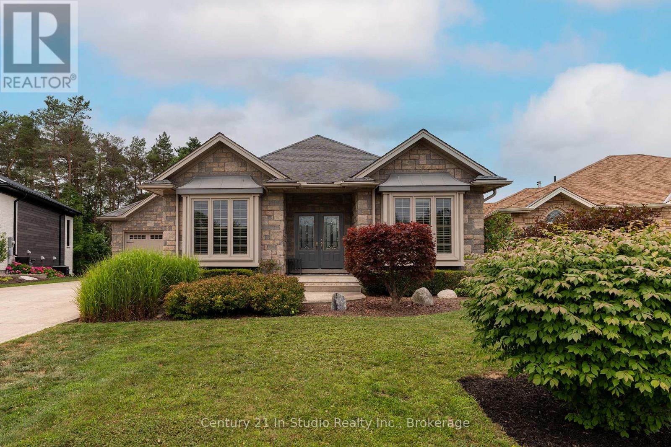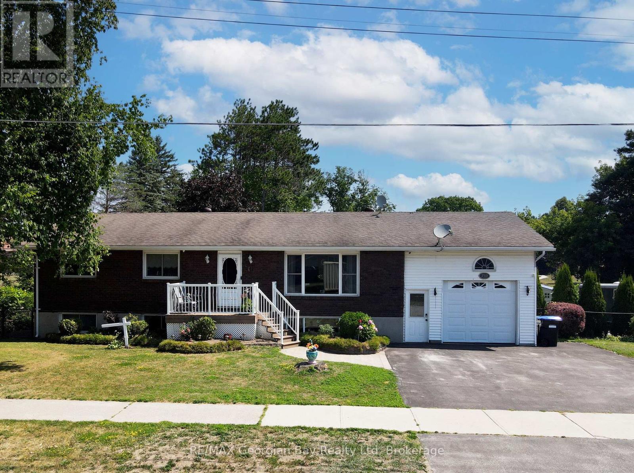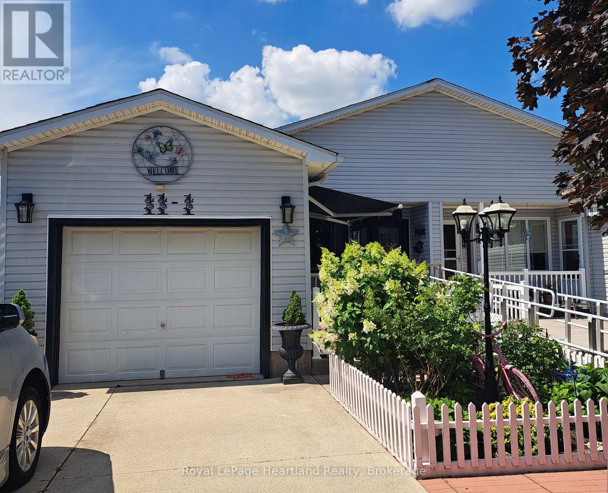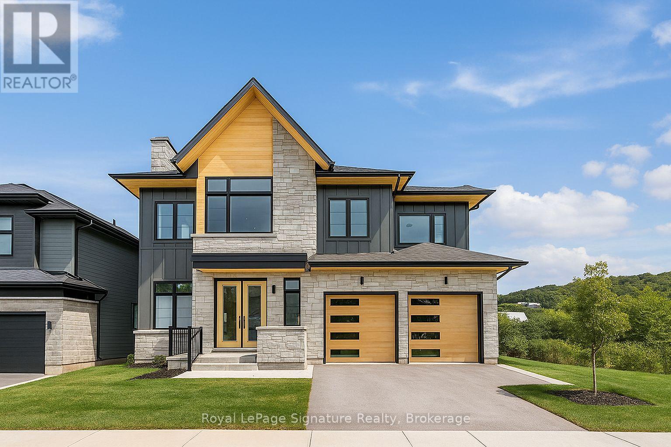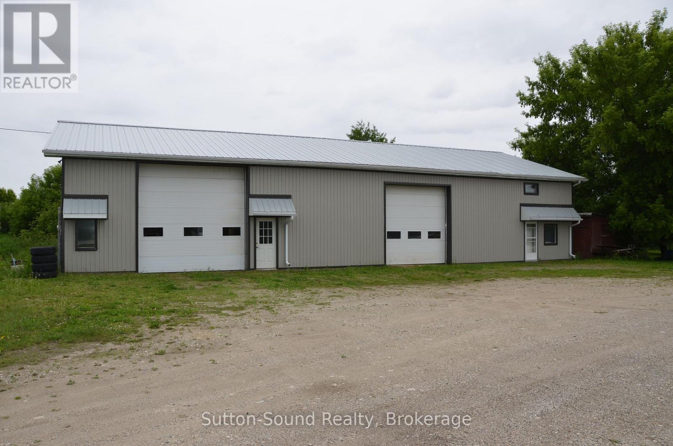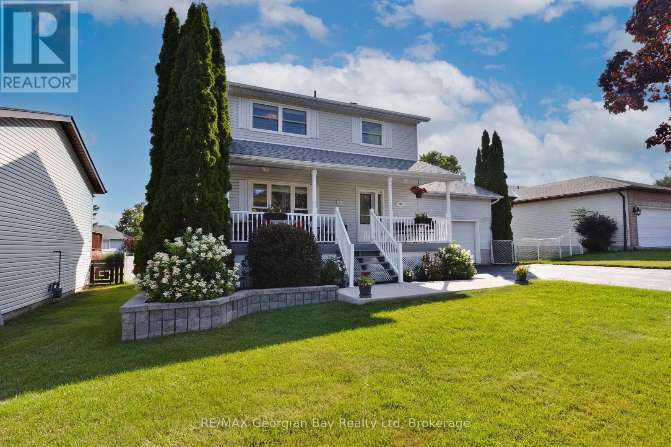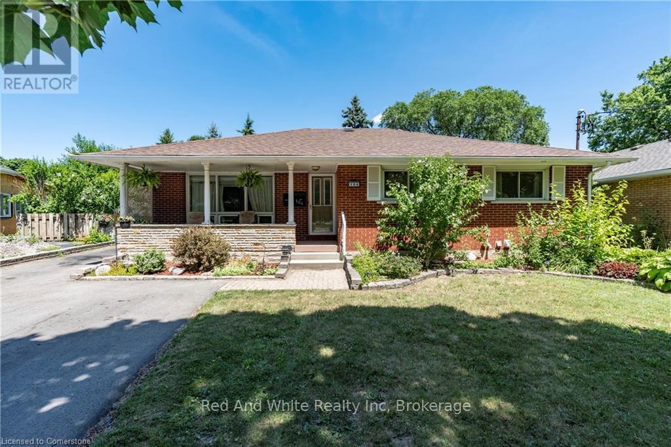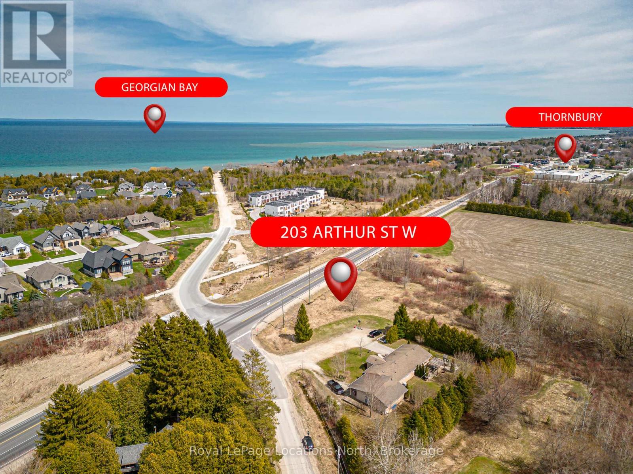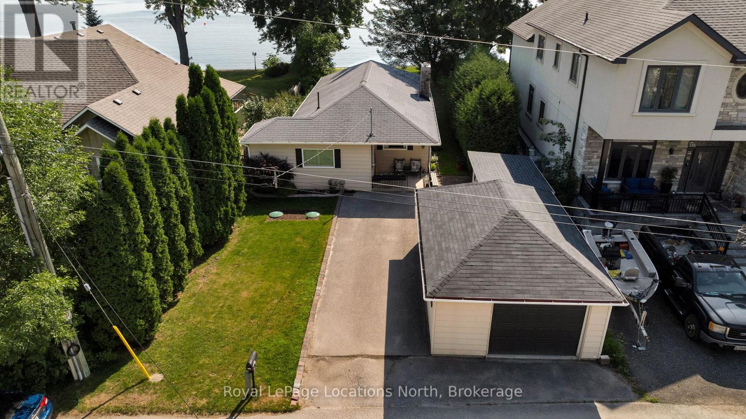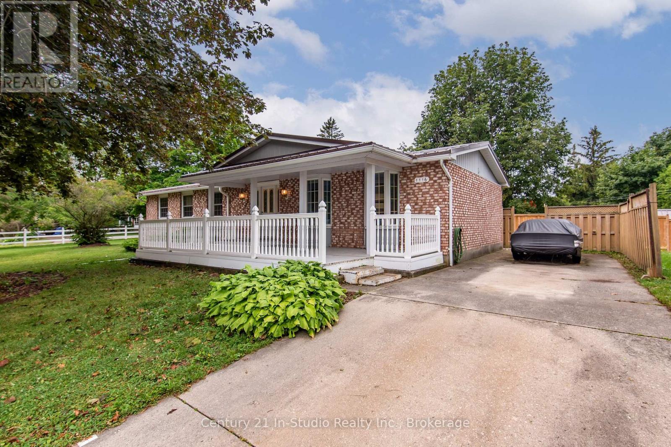693 Arkell Road S
Puslinch, Ontario
Discover the canvas for your dream home on this beautiful private 2-acre lot that is less than a 5-minutedrive to all the amenities Guelph has to offer! The serene property is lined with mature trees creating ample privacy from neighbouring properties. Nature enthusiasts will love the close proximity to Starkey Hill, a 37-hectare property featuring a hiking trail that offers panoramic views of Guelph and surrounding areas. Seize this incredible opportunity to design and build your perfect home at 693 Arkell Road S, surrounded by natures beauty and tons of amenities. Create a home that reflects your unique style and taste, where every detail is precisely the way you envisioned it. Enjoy the best of both worlds the peace and quiet of the country and the convenience of city living. With all the amenities Guelph has to offer just a short driveaway, you'll never have to sacrifice convenience for privacy. 693 Arkell Road S is only 10-minutes to the401 allowing you to easily commute to Milton in 20-mins & Mississauga in 30-mins (id:42776)
RE/MAX Real Estate Centre Inc
201 - 85 William Street N
Brockton, Ontario
You deserve the quiet privacy this spacious condo provides. Sit on your balcony and watch the comings and goings at a nearby Tim Horton's or let your eyes be swept along with the Saugeen river as it flows west beside walking trails and beyond. Now occupied by it's original owners features include inside parking, large storage locker (with water & hydro), open concept living space, and more. Come see. This move-in ready unit will more than please. (id:42776)
Peak Edge Realty Ltd.
6 Glen Abbey Court
Meaford, Ontario
Backing directly onto the 11th hole of the Meaford Golf & Country Club, this all-stone bungalow offers sweeping views of the fairway and tranquil pond and unlike alot of other homes for sale on the course, this one is freehold with no monthly condo fees. Built in 2006 by respected builder Tom Clancy, its one of the best values in the area for golf course living.Nestled on a quiet cul-de-sac among other prestigious homes, youre just minutes to the marina and a short drive to Blue Mountain. The full stone exterior, symmetrical gabled rooflines, twin bay windows, and impressive front entry create timeless curb appeal. A concrete driveway leads to the oversized double garage, with plenty of parking for guests.Inside, natural light floods the space, highlighting the upscale finishes and craftsmanship. Hardwood floors run throughout the main level, while soaring ceilings create an airy, grand feel. The formal dining room features a tiered tray ceiling with pot lights, and the kitchen boasts rich wood cabinetry, a breakfast bar, and an open flow into the spacious living room with a gas fireplace and a wall of windows framing the golf course view. Step onto the elevated deck with glass railings and soak in the peaceful vista of the pond and manicured greens.The primary suite is generously sized with spectacular backyard views, a walk-in closet, and a spa-like ensuite with tiled glass shower, double vanity, and jacuzzi tub. A second bedroom or office, main floor laundry, add convenience.The finished lower level includes a rec room with walkout to the backyard, a third bedroom, 3-pc bath, and plenty of room to expand.If youve been dreaming of golf course living without the condo fees, this rare freehold property combines beauty, value, and an unbeatable lifestyle. (id:42776)
Century 21 In-Studio Realty Inc.
739 Simcoe Avenue
Tay, Ontario
This well-cared-for family home offers space, comfort, and outdoor fun just minutes from town and the shores of beautiful Georgian Bay. Featuring 3+ bedrooms and 2 bathrooms. The bright and spacious eat-in kitchen opens to a cozy living room filled with natural light. The fully finished basement includes a rec room with a bar and gas fireplace perfect for movie nights or hosting guests. Step outside to your private backyard oasis: an inground saltwater pool, cabana, gazebo, mature gardens, and a manicured lawn all within a fully fenced yard. New roof with 40 year shingles. The attached garage and ample parking complete the package. A true entertainers dream and a wonderful place to call home! What are you waiting for? (id:42776)
RE/MAX Georgian Bay Realty Ltd
11-1 Stewart Street
Strathroy-Caradoc, Ontario
Wish you were here! Twin Elm Estates is a premiere Adult Lifestyle Community located in Strathroy - minutes to shopping, restaurants, hospital and golf! This is a beauty of home - semi detached with crawl space. Open concept living space. Spacious kitchen features loads of cabinets and great counter working space. Separate dining room and large living room are ideal entertaining spaces. Primary bedroom offers a full ensuite and walk in closet. Second bedroom is super large and an ideal space for guests, office or crafts. Separate main floor laundry room. Crawl space is accessed through the garage and offers ideal dry storage. Outdoors one can enjoy front deck with awning or back patio for leisure living. Fees for New Owners are: Land Lease - This can be assumed at $661.05/month, Taxes - $103.37/month. (id:42776)
Royal LePage Heartland Realty
113 Clement Lane
Blue Mountains, Ontario
Welcome to 113 Clement Lane! This brand-new home in Summit Phase 2 is located in the newest section of the exclusive Camperdown community. Set back in privacy on a quiet street, this stunning home offers a tranquil yet convenient setting, just moments away from all local amenities. Featuring 6 bedrooms and 5 bathrooms, every detail has been thoughtfully designed with sleek, modern finishes throughout. This home provides an ideal retreat for relaxation and entertaining, offering the ultimate 4-season paradise for embracing the Southern Georgian Bay lifestyle. With Georgian Peaks Ski Hill and the Georgian Bay Golf Club only a short distance away, this residence strikes the perfect balance between luxury and convenience. A beautiful covered loggia extends your living space outdoors, connecting the kitchen and great room to a serene outdoor area, ideal for enjoying meals, entertaining guests, or simply taking in the views. The seamless transition between indoor and outdoor spaces invites you to unwind in the peaceful backyard and surrounding natural beauty. Inside, a custom-designed kitchen and apres-ski wet bar take centre stage, complemented by sleek cabinetry, gorgeous hardwood floors, and soaring ceilings throughout. The open-concept layout creates a welcoming atmosphere, perfect for gatherings with family and friends. Each room is thoughtfully crafted to provide both style and comfort. The finished basement provides flexible living space with high ceilings and a stunning walkout to the backyard. It offers easy access to future outdoor amenities such as a hot tub, sauna, fire pit area, or any recreational setup you envision. Situated just minutes from Thornbury, Blue Mountain Village, and downtown Collingwood, this brand-new home allows you to fully enjoy the natural beauty of Southern Georgian Bay while staying close to exceptional amenities and activities. Contact us today for more information and to arrange a private viewing of this remarkable new home! (id:42776)
Royal LePage Signature Realty
402432 Grey Road 4
West Grey, Ontario
Perfect opportunity to have your home and work together. 1600 sq ft residence with 3 bedrooms and 1.5 baths attached to a 4800 sq ft commercial space, all on 1.44 acres. Could be many uses. Shop heated by forced air natural gas furnace (2021). Bay 1: 12 ft x 12 ft door. 24 ft x 19 ft shop. 3 to hoist. Bay 2: 14 ft x 14 ft door. 38 f x 19 ft shop. Also a 12 x 12 work space and a 26 ft x 14 ft closed shop. Tons of storage. New metal roof and siding. Could rent out shop or residence. Tools, supplies and equipment negotiable. (id:42776)
Sutton-Sound Realty
9 Copeland Street
Penetanguishene, Ontario
This well-maintained 3-bedroom, 2-bathroom home offers comfort, convenience, and space for the whole family inside and out. The main floor features a bright living and dining room combination that's perfect for everyday living or entertaining. Downstairs, the finished basement with a cozy gas fireplace provides extra room to relax. Step outside to enjoy summer fun in the above-ground pool, complete with a wrap-around deck and fully fenced yard ideal for kids, pets, and weekend barbecues with family and friends. The natural gas BBQ and maintenance-free front porch railing add to the homes low-maintenance lifestyle. With a paved driveway, oversized garage, and walking distance to schools, shops, parks, and beautiful Georgian Bay, this home checks all the boxes, what are you waiting for? (id:42776)
RE/MAX Georgian Bay Realty Ltd
104 Boniface Avenue
Kitchener, Ontario
Located in a family-friendly neighbourhood where the street is beautifully lined with mature trees, this LEGAL DUPLEX is perfect for a buyer looking for an income helper or someone looking to expand their investment portfolio. 104 Boniface Ave is a brick bungalow that was once a single-family home, which could be converted back, kept as that income helper, or used as an in-law set-up for multi-family living. This home is located in close proximity to Sunshine Montessori School, Rockway Public School, and St. Mary's High School. You are just moments away from Fairview Park Mall for all your shopping needs and the expressway for your commuting convenience. Outdoor enthusiasts will appreciate the nearby trails, Wilson Park, Schneider Creek, and the Rockway Golf Course, just to name a few. The basement is beautifully renovated, which has large windows, a spacious living room, an eat-in kitchen, a 3-piece bathroom, and 2 good-sized bedrooms, plus a den. The main floor is full of character - has a cozy living room, a quaint kitchen, 4 bedrooms, and a 4pc bath. It is waiting for you to add your personal touches and updates. (id:42776)
Red And White Realty Inc
203 Arthur Street W
Blue Mountains, Ontario
Welcome to the beautiful town of Thornbury. Located on the west side of town, this property offers endless potential for either residential or commercial uses. Previously approved for a 3 storey build with water view potential from the third floor or rooftop patio. Room to build your dream home near downtown Thornbury, Georgian Bay, beaches, golf courses, ski hills and everything else this area has to offer. Alternatively, it could also be ideal for commercial build purposes with its potential use of the exposure it has to Arthur St/Highway 26. Just down the road from a future large retirement and recreational community, this ever growing area offers lots of opportunities. Enjoy the 4 seasons living here in Thornbury with a host of local amenities in this always exciting town right at your fingertips. Further information available regarding potential for plans both residential and commercial. Reach out for more information or to book your showing today! (id:42776)
Royal LePage Locations North
297 Beach Road
Innisfil, Ontario
Welcome to 297 Beach Rd, where life feels like a never-ending vacation. This adorable lakeside bungalow is perched right on the shores of Cooks Bay, offering sparkling water views, sunny vibes, and endless potential. Whether you're dreaming of a cozy year-round home or the ultimate summer escape, this gem delivers the best of both. Inside, you'll find an open-concept layout with three bedrooms, a bright eat-in kitchen, and a warm living room anchored by a charming gas fireplace perfect for those cooler evenings after a day on the water. Big windows let in natural light and stunning lake views, creating a breezy, beachy feel throughout. Step outside and the magic continues with a large backyard that leads straight to your own private shoreline and dock. Enjoy morning coffee on the porch watching the sunrise, afternoons on the water, and evenings with a BBQ or bonfire under the stars. The lot is beautifully treed for privacy, and there's even a detached garage and bonus bunkie/workshop for all your hobbies, toys or guests. Located in Gilford, just 35 minutes from the GTA, you'll have quick access to marinas, golf, and nearby amenities while still enjoying the peace and charm of small-town lake life. This is the kind of place where memories are made, from paddleboarding at sunrise to watching the sunset with sandy feet and a glass of wine. Come for the view, stay for the lifestyle your beach house dream is ready and waiting. NB-Please check the attached list of home upgrades and notes. (id:42776)
Royal LePage Locations North
1116 Milne Drive
Kincardine, Ontario
2 brand new bathrooms and a newer kitchen in this corner lot location for this 4 bedroom, 2 bath Royal Home. The 75 foot by 150 foot lot has plenty of room for a double or triple garage, plus room for the addition of a tiny home or in-law suite. The brick home has a steel roof the home is getting some new flooring and there are several new doors onsite ready to be installed. Full unfinished basement. (id:42776)
Century 21 In-Studio Realty Inc.

