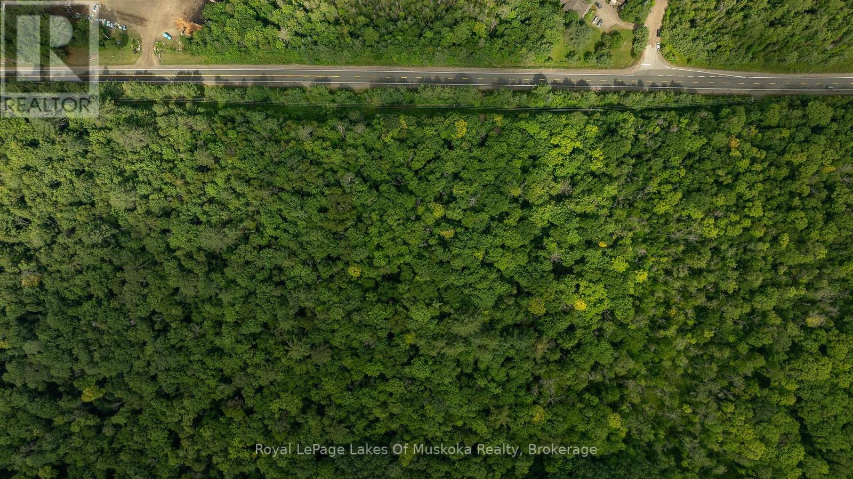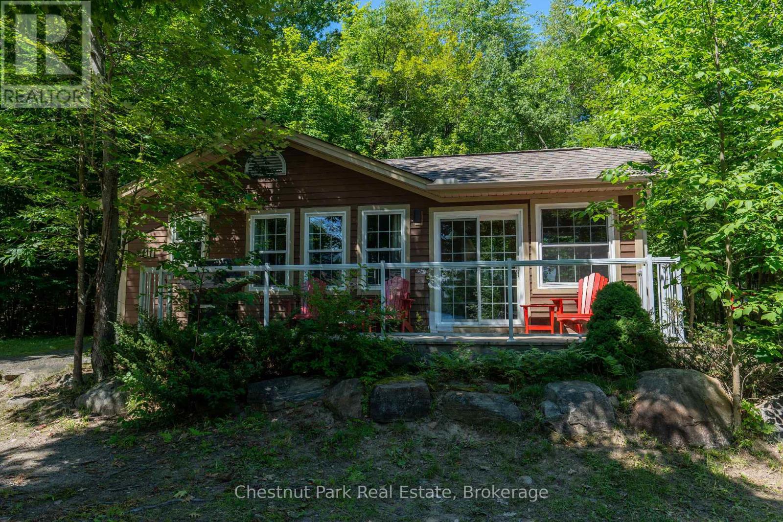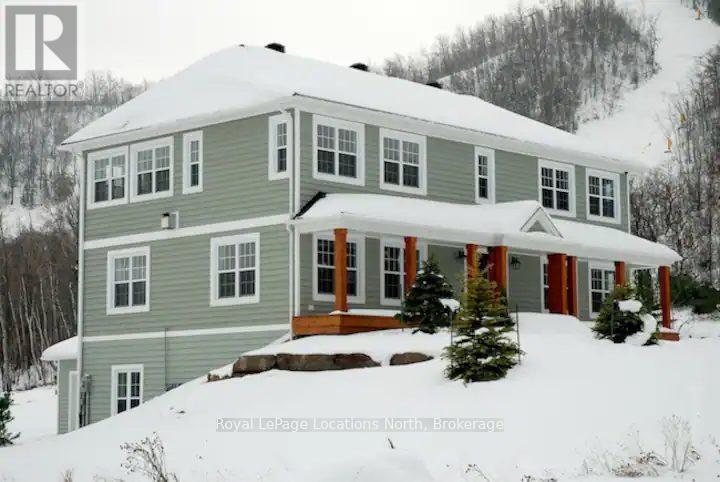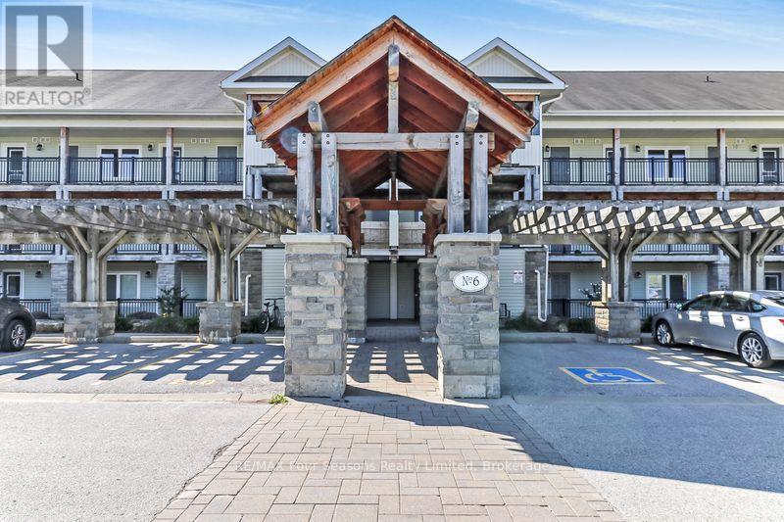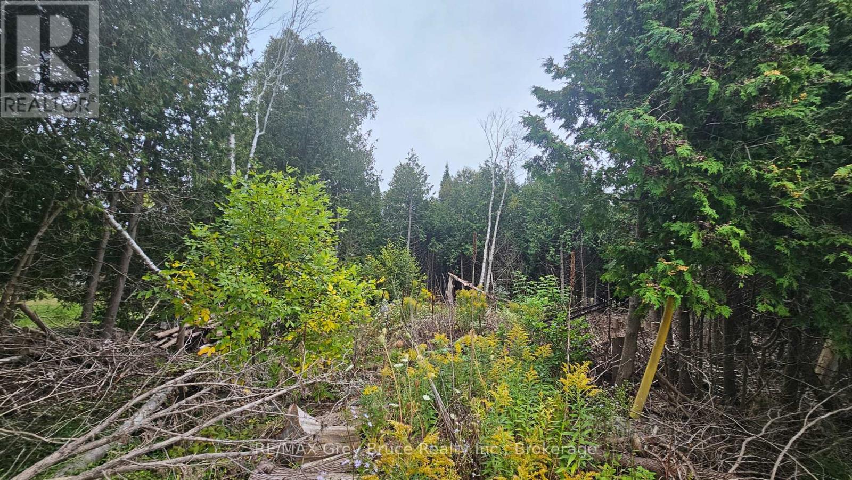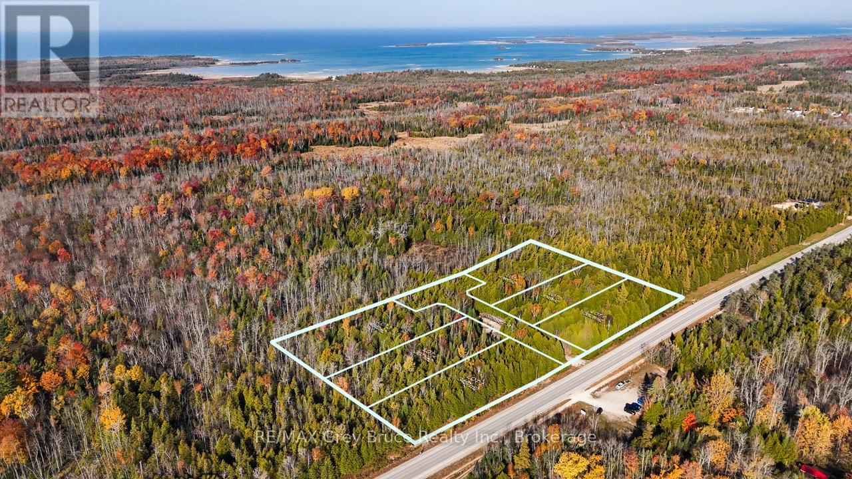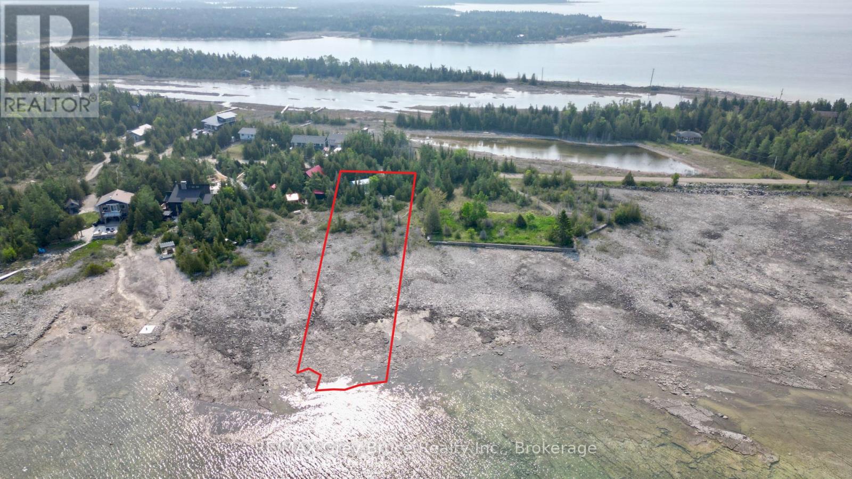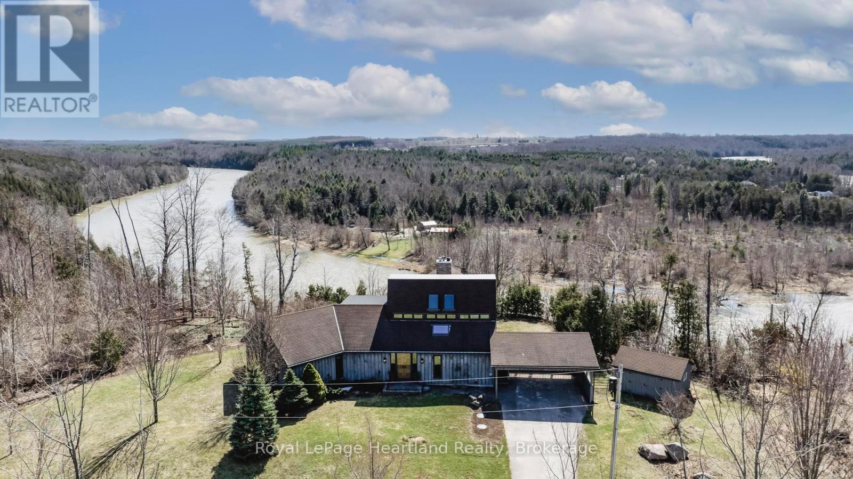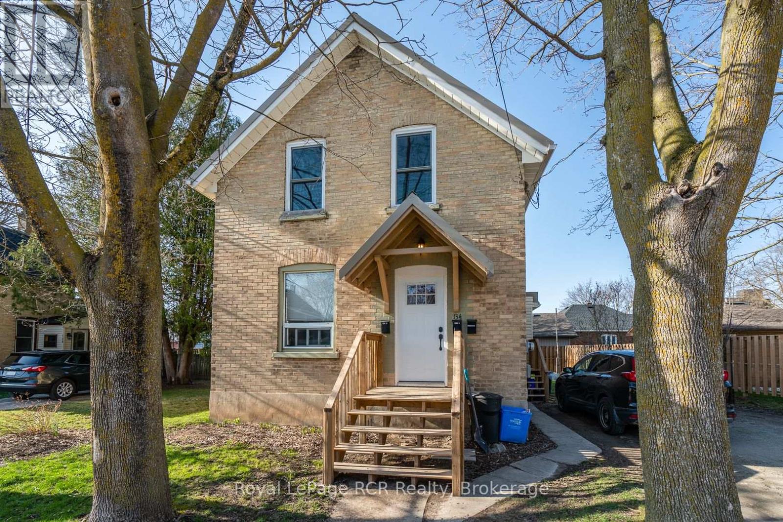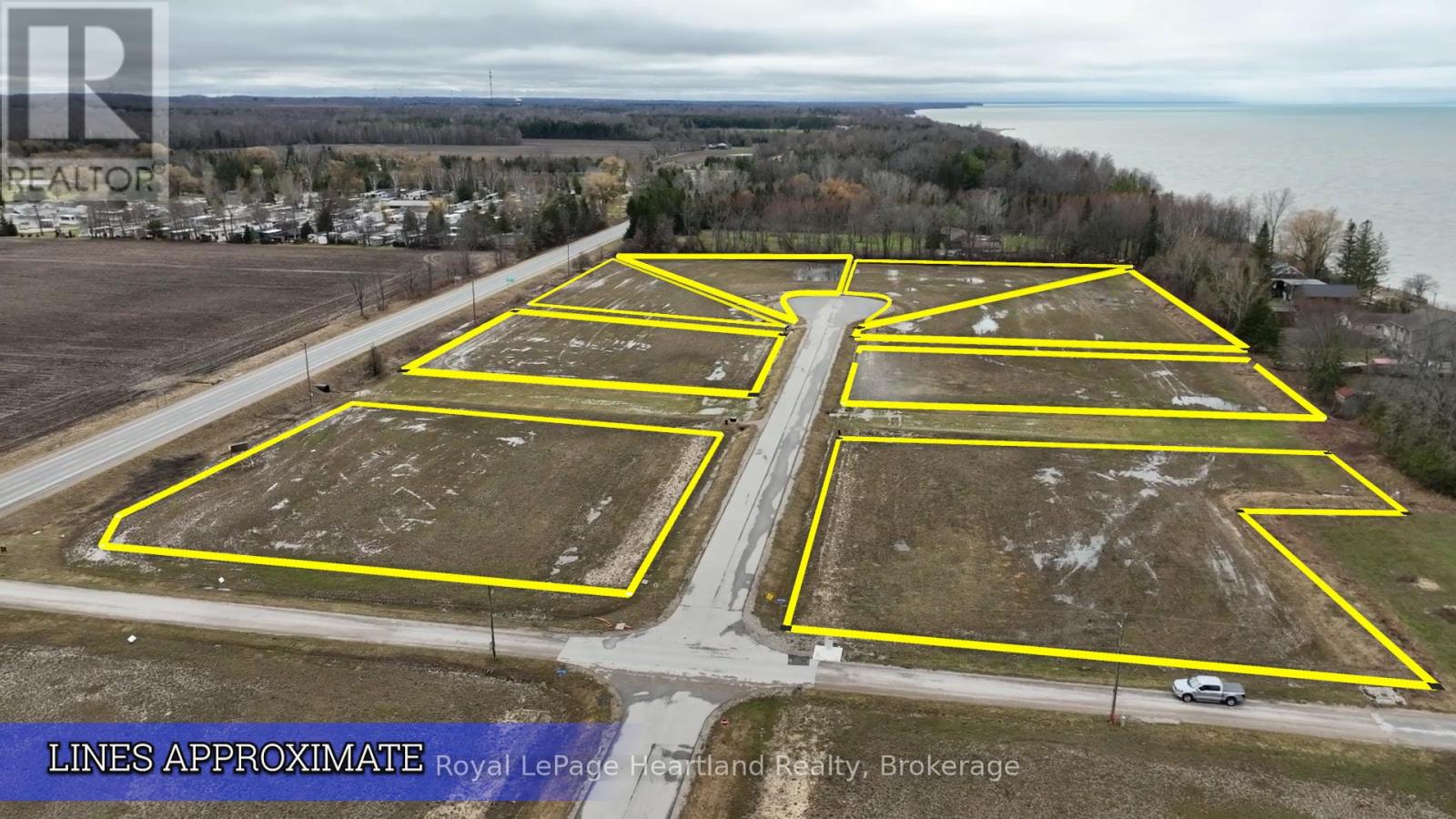2750 Muskoka 117 Road
Lake Of Bays, Ontario
Just outside the town limits of Baysville, this beautiful 2.58-acre vacant lot offers the perfect setting for your dream home or cottage retreat. Well-treed for privacy and surrounded by nature, the property provides a peaceful escape while still being just minutes from the charming village of Baysville. Enjoy the convenience of local amenities, including shops, restaurants, a library, a community centre, and the LCBO. Spend your days exploring nearby parks and trails or take advantage of the public docks on Lake of Bays, offering easy access to boating, swimming, and fishing. With a driveway already in place, access is easy, and the possibilities are endless. Whether you're looking to build a year-round residence or a seasonal getaway, this is a rare opportunity to own a piece of Muskoka paradise. Don't miss out. Corners have been marked with orange ribbon. (id:42776)
Royal LePage Lakes Of Muskoka Realty
229 S Rankin Street
Saugeen Shores, Ontario
Riverfront * Walkout * Multi-Generational Steps to Lake Huron with RIVERFRONT LIVING IN ONE OF SOUTHAMPTON'S MOST DESIRABLE LOCATIONS. This is a rare opportunity to own a year-round home offering privacy, flexibility, and lifestyle, all within walking distance to Lake Huron, the Saugeen River, trails, parks, and downtown Southampton. Set on a deep, treed lot stretching hundreds of feet toward the Saugeen River, this property delivers a unique combination of waterfront ownership and in-town convenience. The setting feels private and serene, yet remains fully connected to everything that makes Southampton special.The main level features a bright, functional layout with river views from the living room, a spacious kitchen and dining area, and three bedrooms including a primary suite with walkout access to the deck overlooking the water. The main-floor laundry and attached garage add everyday practicality.The fully finished walkout lower level is where this home truly separates itself. Complete with a second full kitchen, large bedroom, full bathroom, heated floors, and private exterior access, it is perfectly suited for multi-generational living, guests, or potential rental income. Few homes in this area offer this level of flexibility. Additional features include: Full automatic standby generator for peace of mind; Municipal water and sewer; Natural gas heating; Attached double garage with ample parking; Mature, landscaped grounds with exceptional privacy. Whether you're seeking a full-time residence, a four-season retreat, or a property that can adapt to changing family needs, this home offers options that are increasingly hard to find. Homes like this do not fit neatly into price-per-square-foot comparisons. They are defined by location, land, and long-term lifestyle value. Be sure to watch the full multimedia tour to appreciate the setting, layout, and true scale of the property. (id:42776)
RE/MAX Four Seasons Realty Limited
111-8 - 1052 Rat Bay Road
Lake Of Bays, Ontario
Blue Water Acres FRACTIONAL ownership means that you share the cottage with 9 other owners but you will own yourself a 1/10th share of the cottage (your "Interval" week) and also a smaller share in the entire resort. This cottage is known as 111 Algonquin and it's a favourite at Blue Water Acres. It has 2 spacious bedrooms, and 2 bathrooms. The core summer week in 2026 will start on August 16/26. The cottage has a cozy propane fireplace and a screened-in Muskoka Room. You will have exclusive use of the cottage for 5 weeks of the year. The check-in day for Week 8 is Sunday. Weeks in 2026 start on Feb 15, May 24, August 16 (core/fixed week), October 11, and December 6. 2026. The 4 floating weeks rotate each year so it's fair to all the owners. There are many amenities at Blue Water Acres: hot tub/sauna, all linens and towels supplied, kayaks, paddle boats, a beautiful sand beach, 300 ft of waterfront on Lake of Bays, indoor swimming pool, owners' gathering room with grand piano and large TV screen , games room with pool tables, ping pong table, shuffle board & foosball, fitness room, tennis/pickleball court, basketball courts, large children's playground & equipment. You can moor your own boat during your own boating season weeks. Winter tube slide, skating rink & fire pit. There is so much to do here! All cottages are pet-free and smoke-free. This is an affordable way to enjoy cottage life without the cost or hassles of full cottage ownership. Maintenance fees include everything and are paid in the fall for the following year. The ANNUAL fee for EACH of the owners in 111 Algonquin cottage for 2026 is $5,127 + HST. This fee can be paid in two installments, November and March. There is NO HST on the purchase price of the cottage. It's a unique way to own a part of Muskoka. Your weeks can be traded for weeks at other luxury resorts around the world. Some photos & floor plan shown are for a similar cottage but may not be identical to the subject cottage. (id:42776)
Chestnut Park Real Estate
183 Alta Road
Blue Mountains, Ontario
Discover the ultimate retreat just steps from the Steeps Chair at Alpine Ski Club! With breathtaking ski hill views and a stunning backdrop of Georgian Bay, this property offers the perfect location for sports enthusiasts. Just minutes from local ski/golf clubs, beaches, and trails, its your gateway to 4 season retreat filled with adventure.The open-concept main level features 18ft ceilings, wood floors, and a double-sided gas fireplace, creating a cozy ambiance in both the living and dining areas. The spacious kitchen boasts built-in appliances, a large island, and granite counters/backsplash, perfect for entertaining. The main floor also features a luxurious primary suite with a 3pc ensuite, while a mudroom/laundry area with new appliances (2022) offers added convenience and outdoor access.The upper level offers a primary suite with a walk-in closet, panoramic ski hill views, and a spa-like 5pc ensuite. Two additional guest bedrooms, both with walk-in closets, share a spacious 5pc bathroom.The recently updated ground-level legal unit offers a large recreation room, sprinkler, extra sound-proofing, a full kitchen with island, laundry facilities, and a comfortable bedroom with a 4pc ensuite. The perfect in-law/nanny suite.Enjoy the expansive covered front deck with mountain views, beautifully landscaped gardens, and a zoned sprinkler system. The 2-car garage offers convenience for storing gear after a day on the slopes or at the beach.The house as a whole has 5 oversized queen bedrooms and 4 full bathrooms (including 2 with whirlpool spa tubs), this property is the perfect balance of luxury and comfort. Located on a quiet cul-de-sac, you're just a short drive from Blue Mountain Village, Thornbury, and Collingwood. Don't miss this turn-key home in one of the most desirable spots in The Blue Mountains! (id:42776)
Royal LePage Locations North
308 - 6 Brandy Lane Drive
Collingwood, Ontario
Perfect as a weekend retreat or permanent home in the desirable Wyldewood development! Beautifully designed 3 bedroom, 2 bathroom end unit with open concept kitchen/dining/living area, central air, gas fireplace and two balconies. Features include primary bedroom with walk-in closet and ensuite. In-suite laundry. Well equipped kitchen with stainless steel appliances, pendant lights, granite island and counters. Large windows throughout provide plenty of natural light. Entertain guests with views of mountain and mature forest from large covered balcony, as well an additional balcony just off kitchen with gas hook-up, perfect for barbequing! Enjoy the convenience of a deeded parking space located at front entrance with elevator to third floor and ample visitor parking. Large exclusive storage locker beside front door of unit is a perfect space for all of your outdoor sporting and seasonal equipment. Enjoy the all-year-round heated outdoor swimming pool! Central location close to extensive hiking, walking and biking trails, Georgian Bay, the Village at Blue, golf, skiing and shopping, the list goes on. Brandy Lane is a popular community with four seasons activities at its doorstep! You are not just buying a home, you are buying a lifestyle! (id:42776)
RE/MAX Four Seasons Realty Limited
Pt Lt 23 Con 2 Wbr Pt 1 Highway 6 Highway
Northern Bruce Peninsula, Ontario
Good building lot in Miller Lake, on Highway 6. Lot is well treed and measures 80 feet wide by 200 feet deep. Property is centrally located between Tobermory and Lion's Head. Public access to Miller Lake nearby. Feel free to reach out to the Municipality of Northern Bruce Peninsula regarding building, driveway permit, etc. at 519-793-3522 ext 226. Taxes: $172.84 (id:42776)
RE/MAX Grey Bruce Realty Inc.
Part Lot 37 Con D Sauble Falls Parkway
South Bruce Peninsula, Ontario
Prime Development Opportunity Nearing Completion!A rare chance to step into a nearly finished private estate subdivision near Sauble Falls! This exclusive enclave features six estate lots (ranging from 0.75 to 1.25 acres), nestled within a serene landscape of unique flora, fauna, and pristine forest ensuring both privacy and minimal surrounding development.All challenging studies and approvals have been completed by the Seller, paving the way for final servicing, hydro installation, and roadwork. Two wells have already been drilled, confirming an ample water supply. Location Highlights: 1 km from the world-famous sandy shores of Sauble Beach Directly across from Sauble Cross Country & Snowshoe Club Close to Sauble Falls, trails, and nature reservesThis is an exceptional opportunity for a developer, builder, or excavation company to complete the final steps and bring this subdivision to life. Flexible financing options available. Just the right size to ensure exclusivity and demand. (id:42776)
RE/MAX Grey Bruce Realty Inc.
94 Pedwell Pt. Drive
Northern Bruce Peninsula, Ontario
Good waterfront building lot located on Lake Huron in Johnsons Harbour. Excellent views of the bay! Enjoy seasonal activities such as, fishing, boating, paddle boarding, kayaking, and canoeing right from the water's edge. Property has a driveway installed, a garage with hydro (100 AMP) and a shed. Property is located on a year round municipal road. There is hydro and telephone along the roadside. Tobermory is approximately 20 minutes away for shopping and other amenities within the village. Property makes for a nice year round home or four season cottage. Property taxes: $1287.59. There is some EH on the property. Please feel free to reach out to the municipality regarding a building permit at 519-793-3522 ext 226. (id:42776)
RE/MAX Grey Bruce Realty Inc.
81177 Cherrydale Road
Ashfield-Colborne-Wawanosh, Ontario
It started in 1977 with a hand made model, an eye for northern light exposure into a studio, and a desire for a view of the Maitland River and it's valley. It then became a unique, 6 bedroom, 4 bathroom architecturally interesting home for this owner to enjoy the River and all it has to offer. Perched atop the valley, this home was built to inspire the owners artistic creativity, and provide a tranquil setting to enjoy nature. With over 1000 feet of river frontage, and a park like setting up where the house sits, the access to the Maitland Trail, which winds through the property, is a short walk away. Some other unique features of this home are it's glass solarium (with most windows replaced in 2012) a living room with a propane fireplace (2020) and spiral staircase leading up to the art studio/family room with it's unique propane stove (2020), and north facing windows to capture natural light. The primary bedroom has replaced windows (2021) and a stunning view of the river and valley. This is an interesting house with a rich history! (id:42776)
Royal LePage Heartland Realty
134 9th Street
Hanover, Ontario
Great brick duplex in good area of town with market-value rents. Upper unit is rented for $1400 utilities included (Hydro, Gas, Water). Lower unit, which includes the back deck and basement, is $1600 utilities included (Hydro, Gas, Water). Both units included Stove, Fridge, Washer and Dryer. Building has been well maintained and is in great condition. New metal roof 2019. Furnace 2011. As well, the lower unit has a newer kitchen, newer shower and vanity in the bath room, a newer closet in the bedroom, newer entrance door and newer washer and dryer. The upper unit has a newer entrance door, newer washer and dryer, and a newer range hood. The property has a large yard with storage shed and a double-wide driveway. Great investment property! Affordable 1st time investment opportunity - you live in one unit and let the other help pay your mortgage! Hydro Costs $855 (2024). Gas Costs $1085 (2024). Water/Sewage Costs $1500 (2024). (id:42776)
Royal LePage Rcr Realty
Lot 13 - 77536 Brymik Avenue N
Central Huron, Ontario
-- Welcome to Sunset Developments -- Bayfield's Newest Subdivision! Discover the perfect blend of peaceful country living and modern convenience with this exceptional building lot just north of Bayfield, Ontario. Whether you're dreaming of a cozy retreat, a sprawling estate, or a seasonal getaway, this property offers endless possibilities. Set in a picturesque location, it provides a sense of seclusion while keeping you close to Bayfield's charming community, known for its rich history, vibrant culture, and welcoming atmosphere. Enjoy breathtaking sunsets over Lake Huron, with its beautiful sandy beaches just minutes away. The nearby marina makes it easy to embrace lakeside living, whether you love boating, fishing, or simply relaxing by the water. Essential services, including electricity, natural gas, and high-speed internet, ensure a smooth transition to your new home. Outdoor enthusiasts will appreciate the easy access to hiking and biking trails, while golf courses and parks provide even more recreational opportunities. Plus, with fantastic dining and boutique shopping nearby, you'll have everything you need for a relaxed yet vibrant lifestyle. Don't miss the chance to own your piece of paradise. Bring your builder and start planning your dream home today! Contact your Realtor to schedule a private tour and take the first step toward making this incredible property your own. (id:42776)
Royal LePage Heartland Realty
Lot 4 - 77490 Brymik Avenue S
Central Huron, Ontario
-- Welcome to Sunset Developments -- Bayfield's Newest Subdivision! Discover the perfect blend of peaceful country living and modern convenience with this exceptional building lot just north of Bayfield, Ontario. Whether you're dreaming of a cozy retreat, a sprawling estate, or a seasonal getaway, this property offers endless possibilities. Set in a picturesque location, it provides a sense of seclusion while keeping you close to Bayfield's charming community, known for its rich history, vibrant culture, and welcoming atmosphere. Enjoy breathtaking sunsets over Lake Huron, with its beautiful sandy beaches just minutes away. The nearby marina makes it easy to embrace lakeside living, whether you love boating, fishing, or simply relaxing by the water. Essential services, including electricity, natural gas, and high-speed internet, ensure a smooth transition to your new home. Outdoor enthusiasts will appreciate the easy access to hiking and biking trails, while golf courses and parks provide even more recreational opportunities. Plus, with fantastic dining and boutique shopping nearby, you'll have everything you need for a relaxed yet vibrant lifestyle. Don't miss the chance to own your piece of paradise. Bring your builder and start planning your dream home today! Contact your Realtor to schedule a private tour and take the first step toward making this incredible property your own. (id:42776)
Royal LePage Heartland Realty

