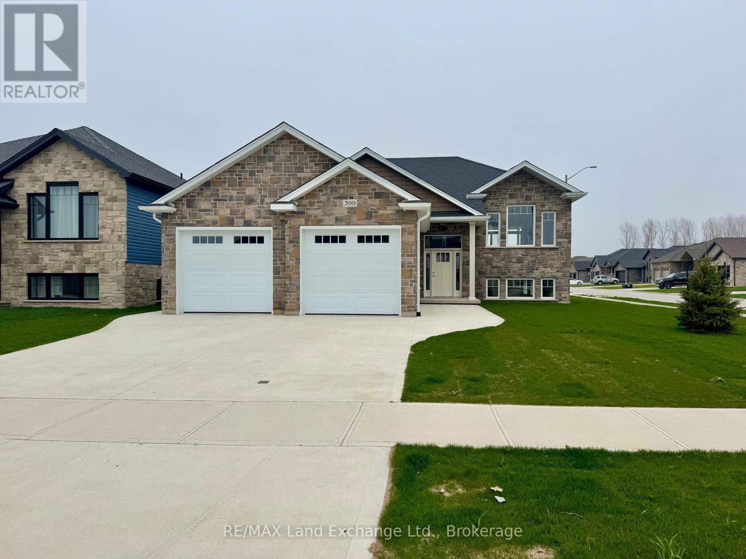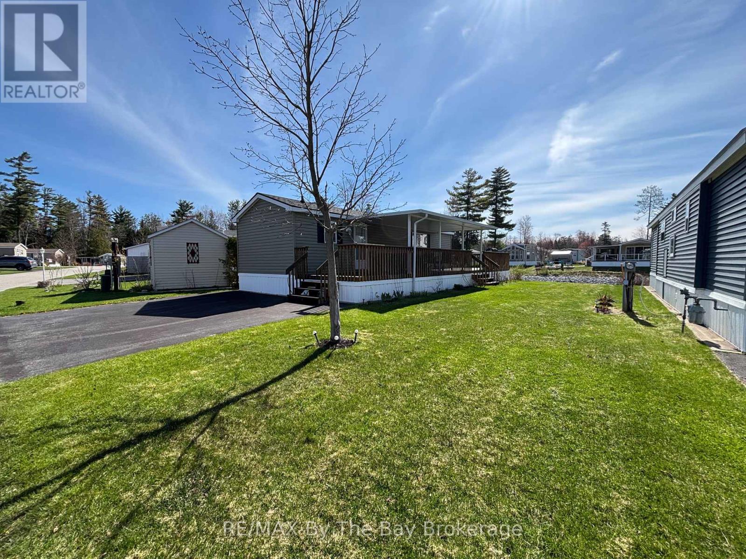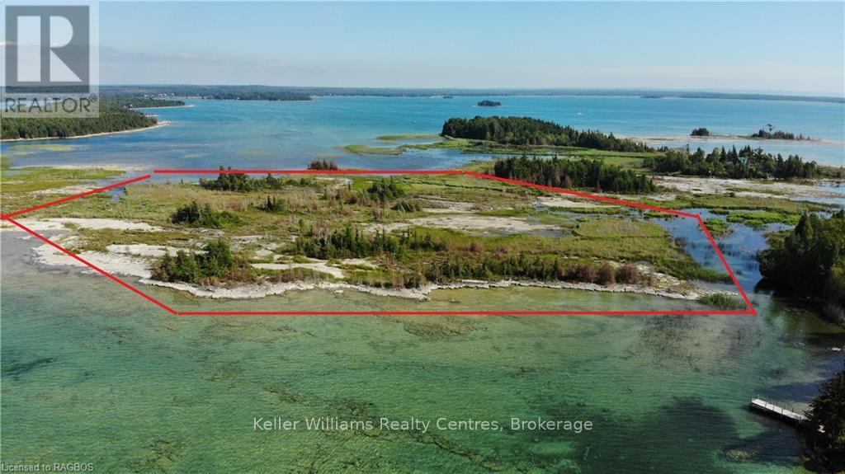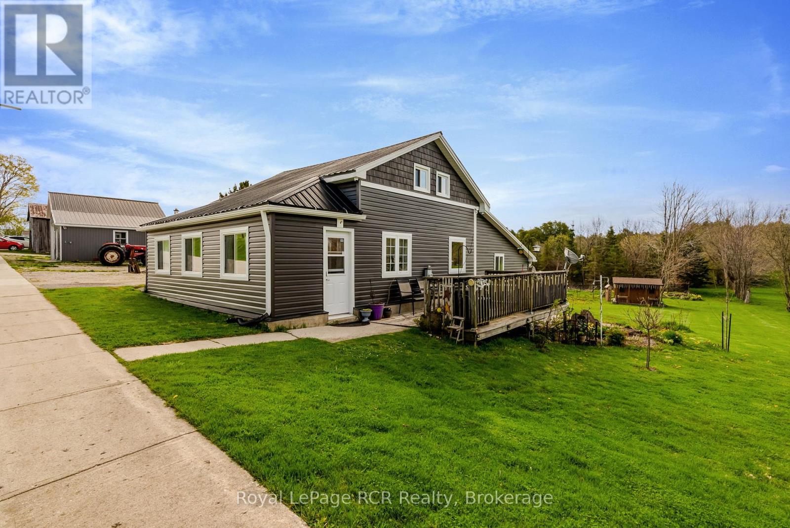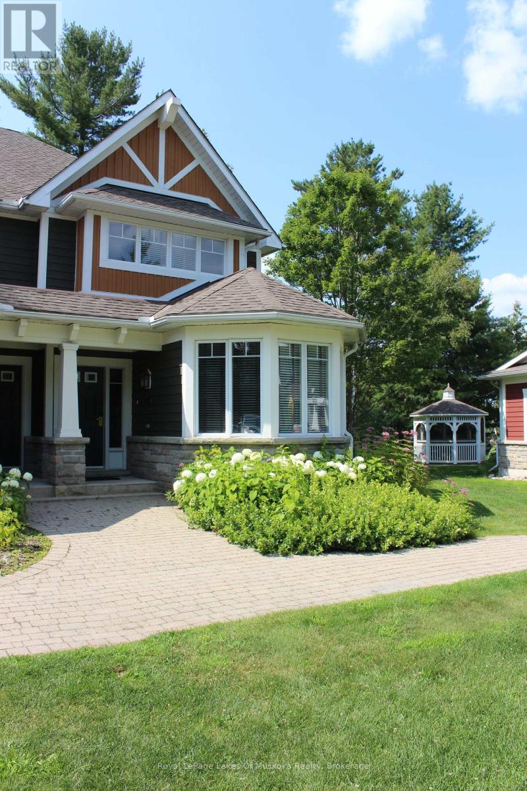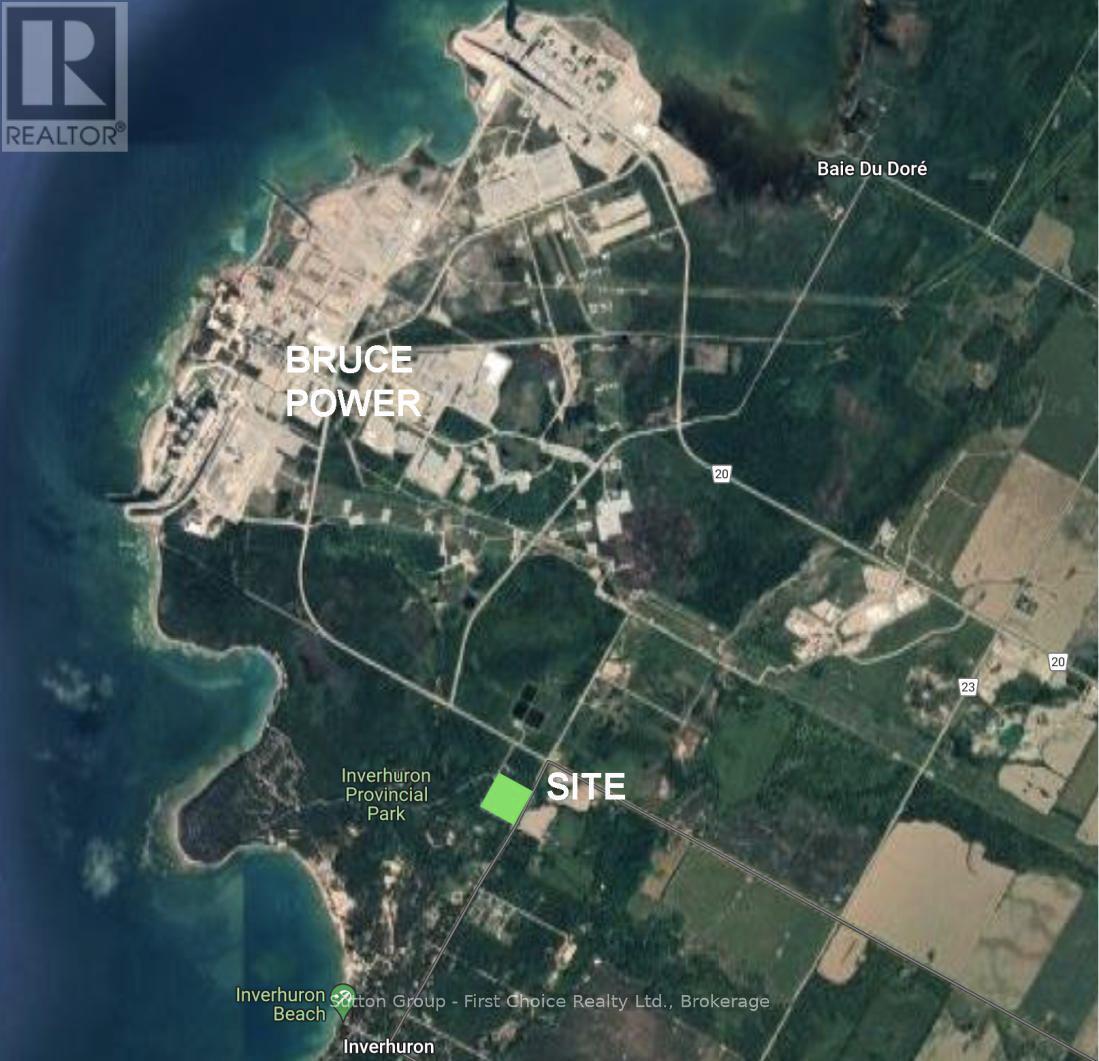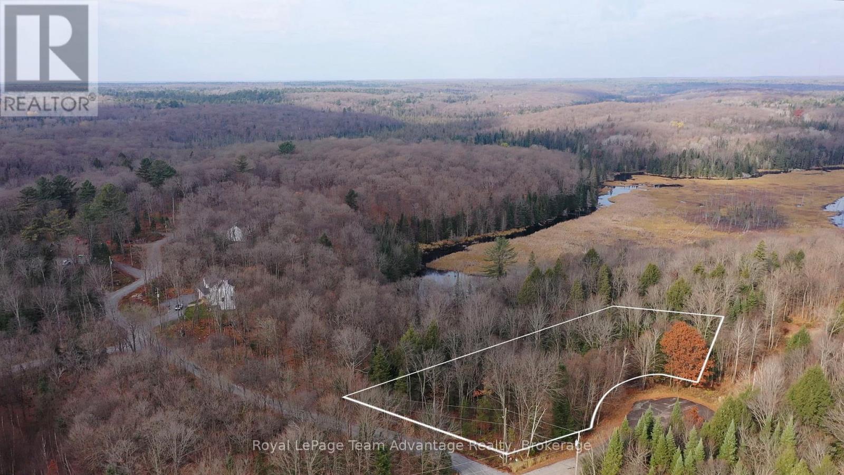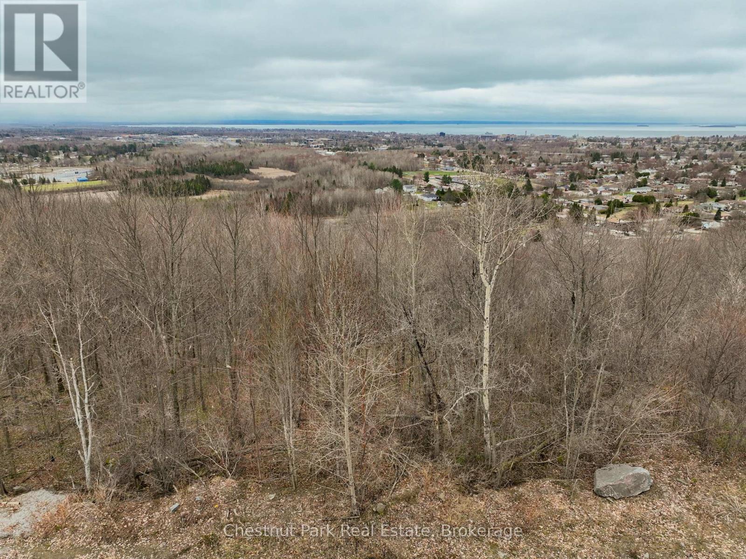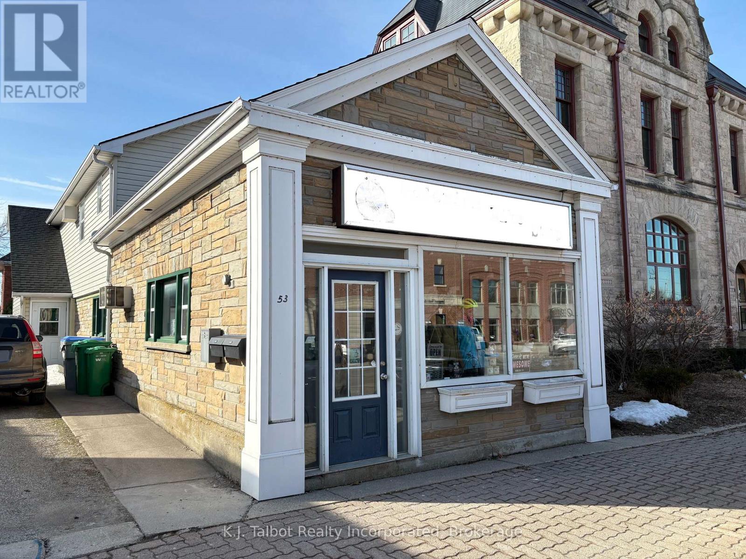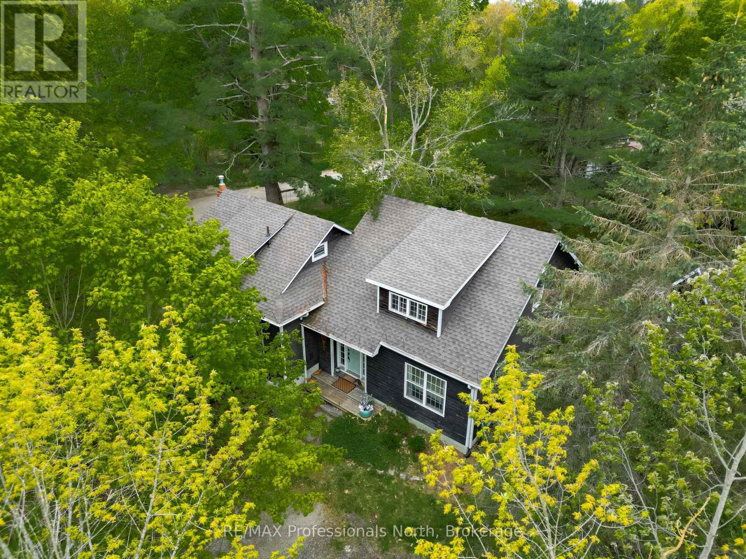1 B844
The Archipelago, Ontario
AMAZING RARE TURN-KEY ISLAND OPPORTUNITY IN POINTE AU BARIL! This is a true turn key opportunity in quiet Fredric Inlet with an island that is very private with many walking paths. This 6 Bedroom, 3 Bathrooms and 2 Shower Cottage can sleep up to 14, is well kept with a new last year solar system and generator and almost new steel shake roof. Two sheltered docks. 20 mins to Pointe au Baril marinas and ten to the historic Ojibway club. Island has a private beach and great sunset and Shawanga Bay views. All furnishings, appliances and finishes are top drawer. Crown Verity BBQ on deck, 4 propane tanks, Jotul air tight wood stove keeps cottage cozy Spring and Fall. Bunkie has two bunk bedrooms and bathroom between them. There is a separate building with a shower and washing machine. New submersible water pump. Boat shed is 3 years old. Dock decking replaced 2 years ago. 7KW Honda EU Generator is two years old, as is solar system. Cottage totally mouse proofed when built. Cottage has 3pc. bath, 4 generous bedrooms and bunkie can sleep 6 with two bunk bedrooms a Jack and Jill bathroom. The kitchen appliances are all new as are the granite counter tops and soft close drawers. This is a real gem separate island cottage in a great private location for watersports and deep easy access from Pointe au Baril! Island is surrounded by Crown Land! (id:42776)
RE/MAX Parry Sound Muskoka Realty Ltd
399 Amanda's Way
Saugeen Shores, Ontario
Immediate possession available; home has just a few minor touch ups. This home features a Self contained Secondary Suite in the lower level with separate entrance, with 1304sqft on each floor, there's plenty of room. On the North West corner of Ridge St and Amanda's Way is the location of this fully finished raised bungalow; with a 2 bedroom, 2 bath unit on the main floor and a 2 bedroom, 1 bath unit in the basement. Some of the standard finishes include laundry on each floor, 9ft ceilings on the main floor, Quartz kitchen counters in both kitchens, covered rear deck 12 x 14, central air, gas fireplace, automatic garage door openers, sodded yard and more. The location to shopping and the beach are just a couple of things that make this location sought after. HST is included in the asking price provided the Buyer qualifies for the rebate and assigns it to the builder on closing (id:42776)
RE/MAX Land Exchange Ltd.
9 Kenora Trail
Wasaga Beach, Ontario
Your Perfect Summer Getaway Awaits at Wasaga Countrylife Resort! Summer is just around the corner and now is the time to secure your seasonal cottage retreat! This immaculate 2011 Northlander Cottager Escape model offers the perfect blend of comfort and convenience in the highly sought-after Wasaga Countrylife Resort. Available from April 26th to November 17th, this charming 2-bedroom, 1-bathroom cottage is nestled on a quiet street, just a short stroll from the stunning sandy shores of Georgian Bay. Step inside to find a bright, open-concept kitchen and living area with vaulted ceilings, modern appliances, and ample cabinetry for all your storage needs. An in-unit washer and dryer add extra comfort and practicality. The primary bedroom features a cozy queen-size bed, while the second bedroom includes bunk beds with generous under-bed storage ideal for families. Set on a fully engineered concrete pad, the unit also offers clean, dry storage space beneath, a paved driveway, and a spacious shed. This fully furnished cottage is turnkey and ready for your family to enjoy right away. Resort amenities include:5 inground pools & splash pad Clubhouse & tennis court, Playgrounds & mini-golf, Gated security and a short walk to the beach. Seasonal site fees for 2025 are $7,610 + HST. Don't miss your chance to own this peaceful vacation retreat schedule your showing today and make every summer unforgettable! (id:42776)
RE/MAX By The Bay Brokerage
9 Rattenbury Street
Central Huron, Ontario
Unlock the potential of 9 Rattenbury Street, a premier turnkey investment in the heart of Clinton, Ontario. This property delivers robust rental income, reliable long-term tenants, and a well maintained building, making it ideal for both experienced investors and newcomers to real estate. It features a 1-bedroom apartment upstairs and a flexible multi-purpose unit on the main floor, each with private outdoor access and ample parking. Upgrades, including a modernized front facade, gas furnace, and central air conditioning, ensure contemporary comfort and hassle-free management. Located steps from Clintons vibrant downtown, it offers convenient access to shops, schools, restaurants, and services. Positioned in Huron County, its a gateway to Lake Hurons scenic shores, outdoor adventures, and the regions rich agricultural and cultural heritage. Whether you opt to live in the upper unit and rent out the main floor or keep it fully leased, 9 Rattenbury Street promises a strong cap rate and lasting value. Contact your REALTOR today to arrange a viewing and seize this outstanding opportunity! (id:42776)
Wilfred Mcintee & Co. Limited
77 Montrose
South Bruce Peninsula, Ontario
Your chance to own your own Island on the Bruce Peninsula. Introducing 77 Montrose Island is a prime 8 acres (more or less due to water level fluctuations) on one of the Great Lakes "Lake Huron", Own a piece of Canada! Quick easy access by boat from the mainland in Oliphant. Launch your boat (fees apply) and you are there within 5 mins. Beside Cranberry Island and the mainland is visible from the lot. Enjoy Oliphant and the Fishing Islands and be a proud owner of one!!! The lot offers access on the Northwest side and the South side! Shallow flat shoreline for viewing the stunning sunsets! (id:42776)
Keller Williams Realty Centres
181 Council Road
South Bruce, Ontario
Endless Possibilities on 0.7 Acres! Nestled in the charming town of Formosa, just steps from the main street, this expansive 181.5' x 165' property offers a unique opportunity. The land itself is great, but the multiple outbuildings truly set it apart. Imagine the possibilities with a fully equipped front garage (25'2 x 21'4) with concrete floors, insulated, gas f/a heat, a hoist, and 60 amp service ideal for mechanics or hobbyists. Go down the separate lane to a newer shop (22'11 x 28'11) with concrete floors and ample power awaits your projects, while a back shed (15'4x19'3) plus a lean-to provides additional storage.The comfortable home features two upper level bedrooms and a 4pc. bath. The main floor offers flexibility with a potential area at the back for a third bedroom near the convenient mudroom entrance. Enjoy an updated eat-in kitchen with hardwood floors, a spacious living room, and a bright sunporch with a walk-in storage closet. The main floor laundry room even holds the potential for a future 2pc. bath. Benefit from modern comforts including a f/a gas furnace 2012, 90' drilled well 2013 a metal roof 2017, vinyl siding 2024, central A/C, updated vinyl windows, a hard-wired security system, and a practical walk-up basement. Negotiable: fridge, stove, washer, dryer. This property is a rare find! (id:42776)
Royal LePage Rcr Realty
V 16 W 6 - 1020 Birch Glen Road
Lake Of Bays, Ontario
Own your Muskoka getaway in Villa 16 at The Landscapes with Week 6 every year typically early February perfect for winter adventures and cozy fireside retreats. This luxury fractional ownership also includes 4 additional floating weeks each year, giving you flexibility to enjoy all four seasons in this stunning Lake of Bays setting. This beautifully appointed 2-bedroom, 3-bathroom villa features a gourmet kitchen, stone fireplace, elegant primary suite with spa-inspired ensuite, and spacious living areas ideal for entertaining or relaxing in comfort. Step onto your private deck to soak in the peace and natural beauty of Muskoka. As an owner, you'll enjoy access to premium resort-style amenities including a clubhouse, boathouse, beach, outdoor pool, hot tub, and more. Everything is professionally managed, so you can enjoy your time without the worry of maintenance or upkeep. This is your chance to experience Muskoka living at its finest whether it's skating on the lake, paddling in the summer, hiking vibrant autumn trails, or relaxing by a warm fire in spring. Remaining weeks for 2025 , Sept 19 and Dec 12. 2026 weeks are Feb 6th, June 19th, July 31st, Oct 2nd and Dec 25th. Imagine a Christmas break at Landscapes. (id:42776)
Royal LePage Lakes Of Muskoka Realty
1 - 22 Alma Street
Kincardine, Ontario
Proudly presenting Parkside Woods, 22 Alma Street lot 1 - vacant, serviced, lot. Located within a to-be-built boutique subdivision development in Inverhuron, this property is incredibly located on the doorstep of Inverhuron Provincial Park and Bruce Power, providing exciting and diverse opportunities. Surrounded by nature and serenity this 1/2 acre lot offers multiple, custom, to-be-built options that can be explored with the developers, and their agent. (id:42776)
Sutton Group - First Choice Realty Ltd.
181 Clarkes Lane
Huntsville, Ontario
Welcome to your dream escape on this beautiful 1.58-acre lot nestled at the edge of charming Utterson Village. Tucked away on a quiet, year-round municipally maintained cul-de-sac, this property offers the ultimate blend of privacy and convenience. Framed by mature trees and lush natural surroundings, the land features a peaceful stream meandering through the property adding a touch of magic to the landscape. Enjoy picturesque views of a tranquil pond, an idyllic backdrop for your future home or cottage getaway. Just a short 5-minute walk brings you to Utterson Public Park where you'll find tennis and basketball courts, a baseball diamond, a playground and a scenic picnic area. Whether you're an outdoor enthusiast or simply seeking serenity, this location offers something for everyone. Ideally situated between Huntsville and Bracebridge, both just 15-20 minutes away. Utterson is celebrated for its stunning scenery, friendly community and abundant recreational opportunities. Several nearby lakes offer public beaches and boat access making every season an adventure. With hydro and fibre optics available at the lot line, you'll enjoy the convenience of modern utilities while surrounded by nature. Plus, with quick access to Highway 11 (just 2 km away) and only a 2-hour drive from the GTA getting here is easy. Don't miss your chance to own a slice of Muskoka paradise. Click the video link and start imagining the possibilities! (id:42776)
Royal LePage Team Advantage Realty
Lot 9 Kenreta Drive
North Bay, Ontario
This spacious lot is located in the highly desirable Airport Hill area of North Bay, offering breathtaking views of both the city and Lake Nipissing. It's an ideal spot for your dream home in a sought-after neighborhood. The newer subdivision is conveniently close to the Ski Hill, Golf and Country Club, hiking trails, schools, and all downtown amenities. Kenreta Drive and the surrounding area boast some of North Bay's finest properties. Enjoy the long-term value of a region that continues to grow with high-quality developments. (id:42776)
Chestnut Park Real Estate
53 West Street
Goderich, Ontario
INVESTMENT OPPORTUNITY!!! Excellent location in prime downtown core on West St. High traffic area. Situated beside the well known Culbert's bakery.This attractive, mixed use building consists of 2 upper level rented 1-bedrm apartments and 1500 sq' main level commercial unit currently consisting of office spaces& 2pc bath. All units separately metered. Here is your chance to own your own commercial space in downtown Goderich. (id:42776)
K.j. Talbot Realty Incorporated
1013 Grey Street
Muskoka Lakes, Ontario
Welcome to 1013 Grey Street, Bala. This charming home offers a spacious front entrance with natural pine throughout the house. This home includes 3-4 bedrooms (depending on use), 2 baths, separate dining room, newly updated kitchen, large living room, newer shingles, ample storage space, municipal water and sewer services, quaint front sitting porch and loads of potential. Loft upstairs can be used for sleeping, studio, or home office. This property is conveniently situated close to shopping, entertainment, sports centre and several public access points to both Lake Muskoka and the Moon River. With Swimming and boat launch nearby, this property is the Muskoka dream! Generous sized corner lot includes mature trees, perennial gardens, unique outbuilding, fire pit and potential for future garage. This property is a must-see for a family home or investment purposes. Make sure you view this property as it wont be on the market for long! (id:42776)
RE/MAX Professionals North


