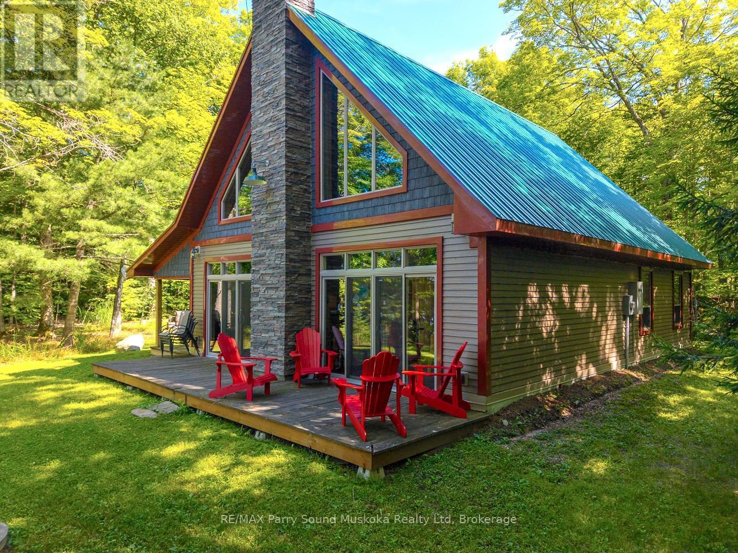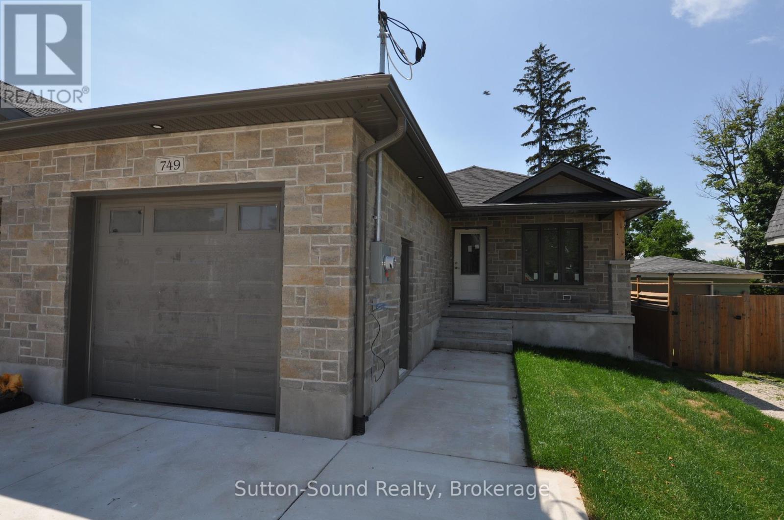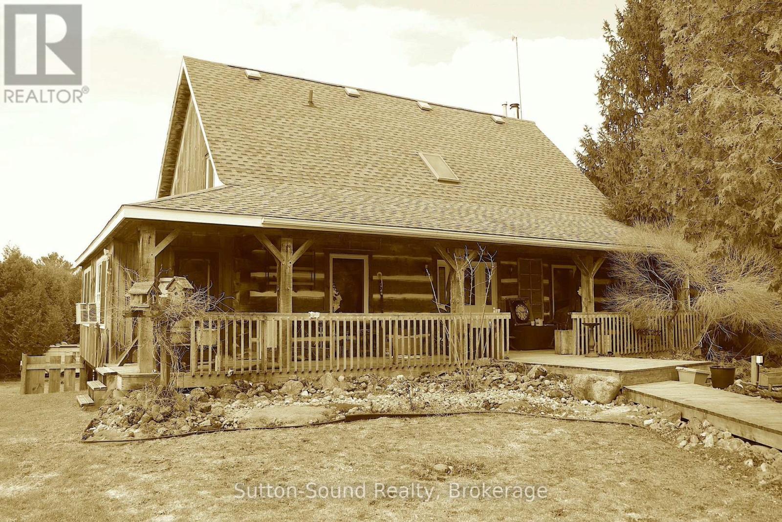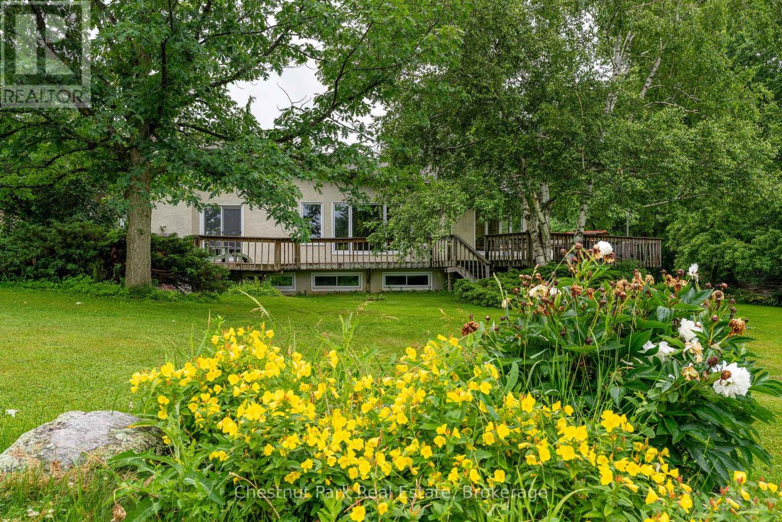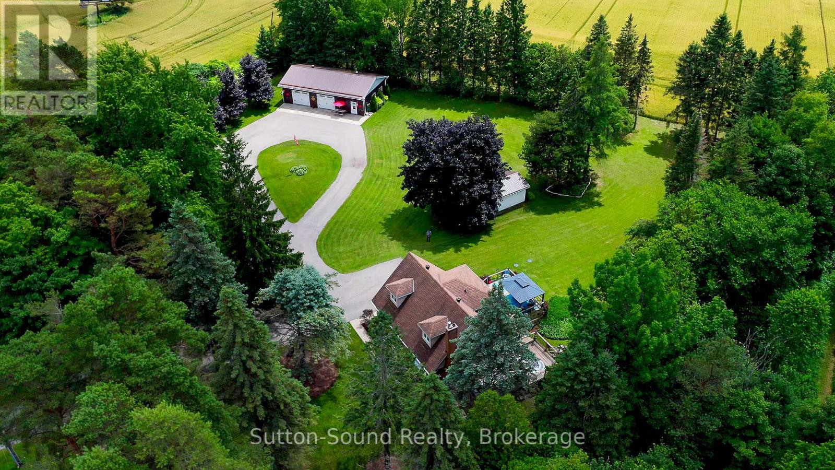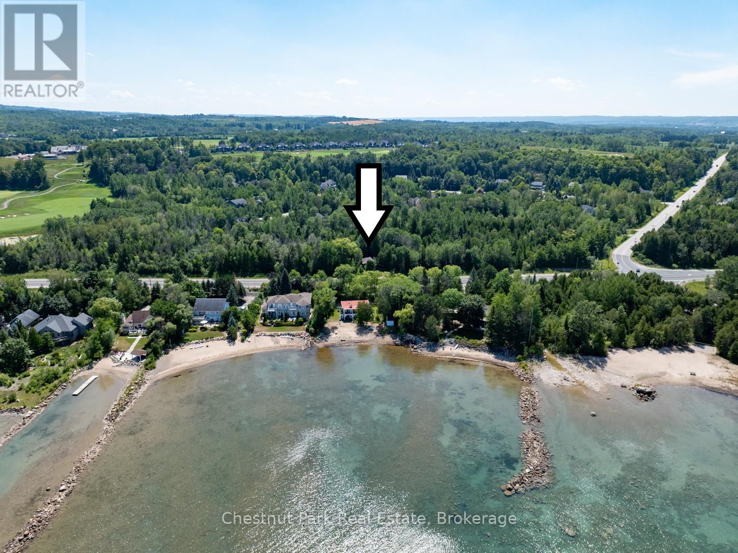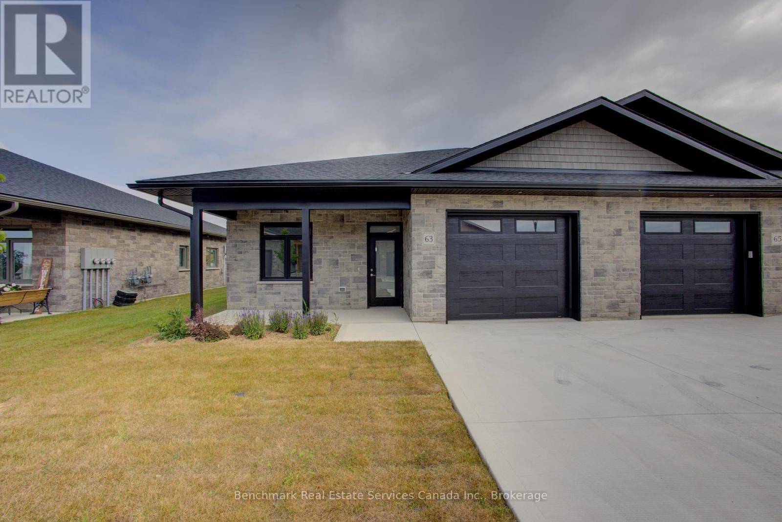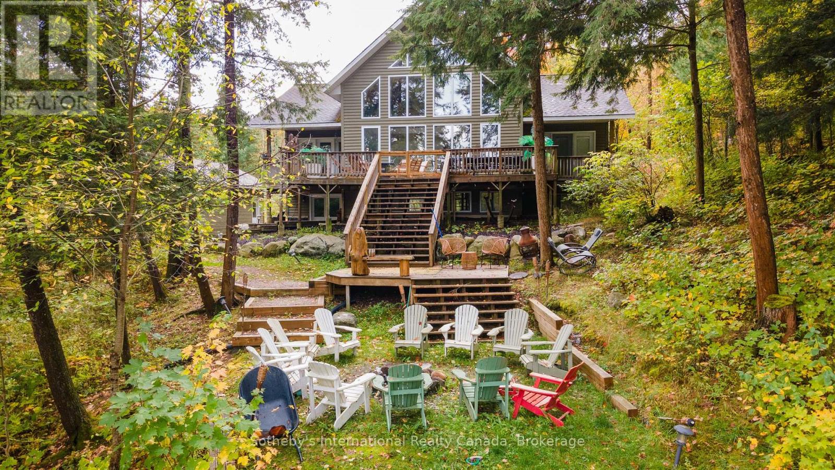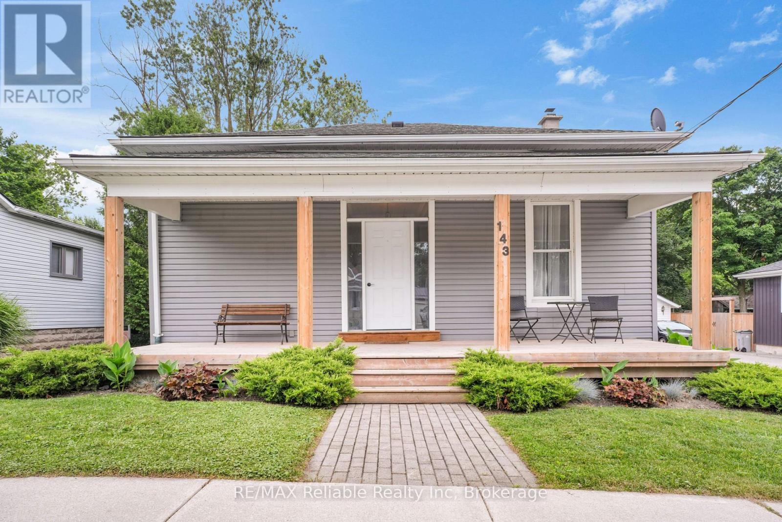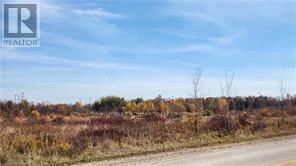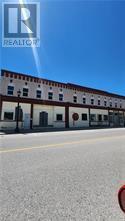53 Clear Lake Road
Whitestone, Ontario
Check out this dream getaway on Clear Lake in Dunchurch! This beautifully crafted, year-round cottage was newly built and finished in 2019, offering a perfect blend of modern comfort and rustic charm. Set on a level 1.6-acre lot with 191 feet of pristine water frontage, you'll enjoy a sandy, gradual beach entry, ideal for kids and families to swim and play. Inside, the cottage features cathedral ceilings, 3 spacious bedrooms, and 2 full bathrooms. The main level has in-floor heating for cozy comfort, while the wood-burning fireplace adds warmth and ambience on cool evenings. Upstairs, a large family room offers extra space to relax, hang out or watch movies. Step outside to a covered porch, perfect for morning coffee or an evening glass of wine. Gather around the lakeside fire pit, explore the property's easy road access, and enjoy the convenience of a detached single garage. The cottage is insulated for year-round use and wired for the future addition of a Generac generator. This property is connected to thousands of acres of Crown land, offering endless opportunities for snowmobiling, ATVing, and exploring the great outdoors! An outdoor enthusiasts dream location! Whether you're looking for a peaceful retreat or an adventure-filled getaway, this Clear Lake gem is a rare find. (id:42776)
RE/MAX Parry Sound Muskoka Realty Ltd
749 15th Street E
Owen Sound, Ontario
Welcome to this spacious and beautifully finished bungalow, offering 1,296 square feet per floor and located in a desirable, family-friendly neighborhood close to Walmart, the YMCA, restaurants, and local amenities. The main level features two generous bedrooms, a versatile den/office, and an open-concept layout with 8' ceilings throughout. The kitchen boasts a large island with electrical outlets, quartz countertops, and is open to the dining area with a 12' x 12' pressure-treated back deck. The main floor also includes convenient laundry access, vinyl plank flooring throughout, and ceramic tile in all bathrooms and the mud/laundry room. The primary suite offers a 3-piece ensuite with an acrylic shower, while a 4-piece main bath serves guests and the second bedroom.The fully finished basement adds incredible living space, with three additional bedrooms, a 3-piece bathroom with an acrylic shower, a utility room, and a spacious family room complete with carpet, a direct vent gas fireplace, and a stylish painted mantel. Hard wood stairs lead down to this cozy lower level, which also features 8' ceilings (except under bulkheads) and a rough-in for central vacuum.The home showcases exceptional curb appeal with Shouldice stone exterior wrapping the entire unit, vinyl shakes above the main window, a fully covered concrete front porch with a cold room underneath, and a finished garage with a door opener. A concrete driveway connects the garage to the street, with an additional walkway leading to the front entrance. The exterior is completed with a fully fenced, fully sodded yard perfect for outdoor living. Additional highlights include central air conditioning, a high-efficiency gas forced-air furnace, and a Heat Recovery Ventilation system. This move-in-ready home combines comfort, style, and convenience in a prime location. Don't miss your chance to make it yours! Taxes have not been calculated yet.NOTE. The adjoining wall is only in the garage, not in the house area. (id:42776)
Sutton-Sound Realty
234491 Concession 2 Wgr Concession
West Grey, Ontario
Welcome to your peaceful country retreat! This charming 3-bedroom, 3-bathroom log home sits on just under 2 acres of tranquility, offering the perfect balance of rustic charm and modern amenities. Whether you're enjoying the warmth of the woodstove on cozy evenings or relaxing on the covered porch, this home provides a serene escape from the hustle and bustle of everyday life. Step inside to find an inviting, open-concept living space exposed beam wood finishes, large windows that flood the rooms with light, and a spacious kitchen perfect for entertaining. With three generous bedrooms, including a master suite with a semi-private bath and its own balcony, perfect for that morning coffee or an evening sunset over the trees. Outside, the property continues to impress with a detached garage, providing plenty of space for vehicles, tools, and storage. The expansive grounds are ideal for outdoor activities, gardening, or simply soaking in the beauty of your surroundings. One of the standout features of this property is the income-producing solar system, making it not only eco-friendly but also more than offsets energy costs. If you're looking for a peaceful country setting with modern comforts and the added benefit of energy efficiency, this log home is a must-see!. (id:42776)
Sutton-Sound Realty
164 Slabtown Road
Blue Mountains, Ontario
Welcome to life at 164 Slabtown Rd where peace, privacy, and year-round adventure come together. Just a short stroll from the Beaver River, this charming home sits on nearly an acre of land surrounded by mature trees, curated gardens, and a private backyard oasis perfect for outdoor living and children's playground. Inside, over 2,500 sq.ft. of finished living space offers room for the whole family with 4 bedrooms and 3 bathrooms. The great room features soaring vaulted ceilings with rustic barn beams, a wood-burning stove for cozy winter nights, and oversized windows that bring the natural surroundings inside. The open-concept living, and dining areas flow seamlessly to an expansive back deck, ideal for al fresco summer entertaining, morning coffee, or quiet evenings listening to the birds and nature. The main floor hosts a peaceful primary suite with 4-pc ensuite, plus two additional bedrooms, a 3-pc bath, and a laundry room for easy one-level living. The lower level, which can be accessed from the main floor, also has its own separate entrance, and includes a second kitchen, living/dining space, bedroom, 3 pc bath and laundry, perfect for extended family, teens, or a private guest or in-law suite. Store your gear and seasonal toys in two spacious sheds, one for bikes, golf clubs and gardening tools, the other is stocked with firewood. Located just minutes from The Georgian Bay Club, The Peaks Ski Club, local wineries/cideries, and downtown Thornbury's restaurants, galleries, and boutiques, this property places you at the heart of everything The Blue Mountains has to offer. Ski, golf, paddle, hike, relax - its all right here. Discover the lifestyle you've been waiting for. (id:42776)
Chestnut Park Real Estate
718462 Highway 6 Highway
Georgian Bluffs, Ontario
Welcome to this beautifully maintained Cape Cod-style brick home, nestled on a lush and private 1.35-acre lot just minutes from Owen Sound. Offering the perfect blend of timeless character and modern updates, this 4-bedroom, 2-bath residence is filled with natural light and features gleaming hardwood floors throughout. The updated kitchen is the heart of the home, showcasing high-quality Hanover cabinetry, a functional center island, and plenty of space for family gatherings and entertaining. A cozy gas fireplace (2009, serviced annually) adds warmth to the main living area, while a bright 4-season sunroom offers year-round enjoyment. Retreat to the spacious, spa-like main bathroom complete with a luxurious Jacuzzi tub. Step outside to relax or entertain on two expansive decks overlooking the peaceful, landscaped backyard. The walk-out basement provides ample storage and future development potential. A 12x20 storage shed with garage door offers easy access for tools and equipment, while the detached heated garage over 1,000 sq ft features two 10-ft-wide garage doors and a versatile multipurpose room with its own heating and air conditioning. Whether you're looking for a workshop, home office, man cave, or She-shed, the options are endless. Formerly used for a successful home-based business, the space is flexible and ready for your vision (with proper approvals).Additional highlights include 400 amp service (200 amp to both the house and garage), a paved driveway, and meticulously landscaped grounds. This exceptional property offers privacy, functionality, and convenience all within close proximity to town amenities. (id:42776)
Sutton-Sound Realty
208658 Highway 26
Blue Mountains, Ontario
Here is your opportunity to build a full time or weekend home in the heart of the Blue Mountains, across from the public Council Beach Park on Georgian Bay. Paddleboard, kayak or canoe on Georgian Bay just a stones throw from this property. This 2.74 acre wooded parcel runs parallel with and has direct access to the Georgian Trail, providing easy access for walking, biking, show shoeing or cross country skiing between Collingwood and Meaford. You are a short walk to the Georgian Bay Club, and a short 4-5 minute drive to The Peaks Ski Club and downtown Thornbury shops, restaurants and art galleries and Thornbury marina. There is an old cottage that sits on the property and is uninhabitable and is being sold in "As is, Where is" condition. You are a ten minute drive to the Village at Blue skiing, golfing, live entertainment, shops and restaurants. Check out what this opportunity presents for your creative imagination. Please do not walk the property without booking an appointment for the Seller's insurance purposes. (id:42776)
Chestnut Park Real Estate
51 Cavalier Crescent
Huron-Kinloss, Ontario
*TO BE BUILT* Welcome to easy, carefree living in this beautifully designed 2-bedroom, 2-bathroom end unit bungalow condo, nestled in the quiet and welcoming town of Ripley. With 1,310 square feet of thoughtfully laid-out living space, this home offers the perfect blend of comfort, convenience, and low-maintenance living, all on one floor for true one-level accessibility. Step inside to an open-concept layout with wide hallways and doorways, ideal for those seeking a barrier-free lifestyle. The spacious kitchen flows seamlessly into the bright living and dining areas, perfect for entertaining or simply enjoying everyday life. Two generously sized bedrooms include a primary suite with an accessible ensuite bath and walk-in closet. Enjoy the benefits of condo living with snow removal and lawn care handled for you, so you can spend more time doing what you love. Just minutes from the sandy shores of Lake Huron, this home offers small-town charm with easy access to the beach, local shops, and nearby amenities.Whether you're downsizing, retiring, or simply looking for a fresh start in a friendly community, this bungalow condo is a perfect fit. Don't miss this rare opportunity to own a stylish and accessible home in one of Huron-Kinlosss most desirable locations. (id:42776)
Benchmark Real Estate Services Canada Inc.
1010 Ransbury Road
Muskoka Lakes, Ontario
Discover Lake Rosseau living! Built in 2008, this beautifully maintained four-season home/cottage sits on just under an acre with 210 feet of shoreline on the sought-after Lake Rosseau. Spanning approximately 2,800 square feet boasting an open-concept main floor that seamlessly connects your living area with breathtaking lake views. The kitchen and formal dining area open to a lakeside deck, ideal for al fresco dining and enjoying the Muskoka sunsets. Featuring five bedrooms, and three bathrooms including the spacious primary suite on the main-floor with walk-out, a loft, two inviting family rooms, and a fully finished lower level with wet bar perfect for relaxation or entertaining. Additional thoughtful amenities include: Tesla charging station, back-up generator, and detached garage considerable for all your toys or year-round parking. Ideally located 10 minutes from Port Carling, this cottage offers convenient access to Muskoka's most desirable destinations via boat or car. Whether you're seeking a serene escape or a vibrant cottage lifestyle, this exceptional property delivers .Make Lake Rosseau your year-round sanctuary. (id:42776)
Sotheby's International Realty Canada
143 Albert Street
Central Huron, Ontario
Welcome to 143 Albert Street! This older home with 1354 square feet has been completely renovated and ready for new Owner. The modern kitchen cabinetry shows well in the L shaped eating area. Great living room area as you enter the home, 3 bedrooms, one 5 piece bath. The walk out covered deck overlooking 165 foot depth lot handy is to uptown. The maintenance free exterior of the home is all complete, separate basement entrance for great storage. (id:42776)
RE/MAX Reliable Realty Inc
Pcl 5-1 Albert Street W
Kincardine, Ontario
First time offered for sale over 33 acres of land close to Bruce Power and the Industrial park. Buyer to due Diligence current zoned ECI1-. Zoning on page 163 of Kincardine zoning by-law (id:42776)
Royal LePage Exchange Realty Co.
50 Queen Street W
Huron-Kinloss, Ontario
Great re-development property in the heart of Ripley, Owner has approvals to add up 28,000 square feet (id:42776)
Royal LePage Exchange Realty Co.
91 Andrew Drive
Tiny, Ontario
Welcome to 91 Andrew Drive a stunning, year-round luxury container home/cottage with breathtaking views of Farlain Lake. This one-of-a-kind 3-bed, 4-bath property blends modern industrial design with natural beauty, making it the perfect getaway or full-time residence. Featuring engineered herringbone hardwood floors throughout, a spacious main-floor primary suite with a 3-piece ensuite, and a cozy double-sided fireplace for indoor/outdoor enjoyment. Soak in the private hot tub under the stars or relax on two rooftop decks surrounded by forest. Minutes from hiking and biking trails, snowmobiling, skiing, and the renowned Awenda Provincial Park. Includes Tesla charger, designer finishes, and strong short-term rental potential. A rare opportunity to own a turnkey retreat in the heart of sought-after Tiny Township! (id:42776)
Royal LePage In Touch Realty

