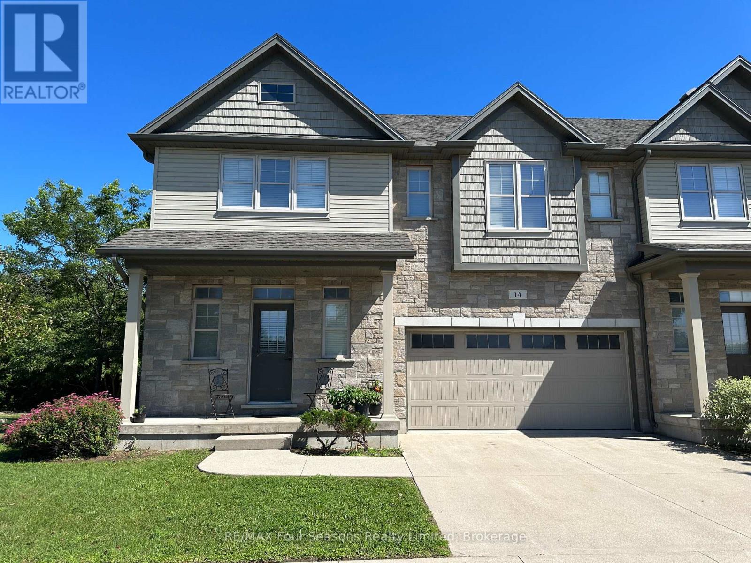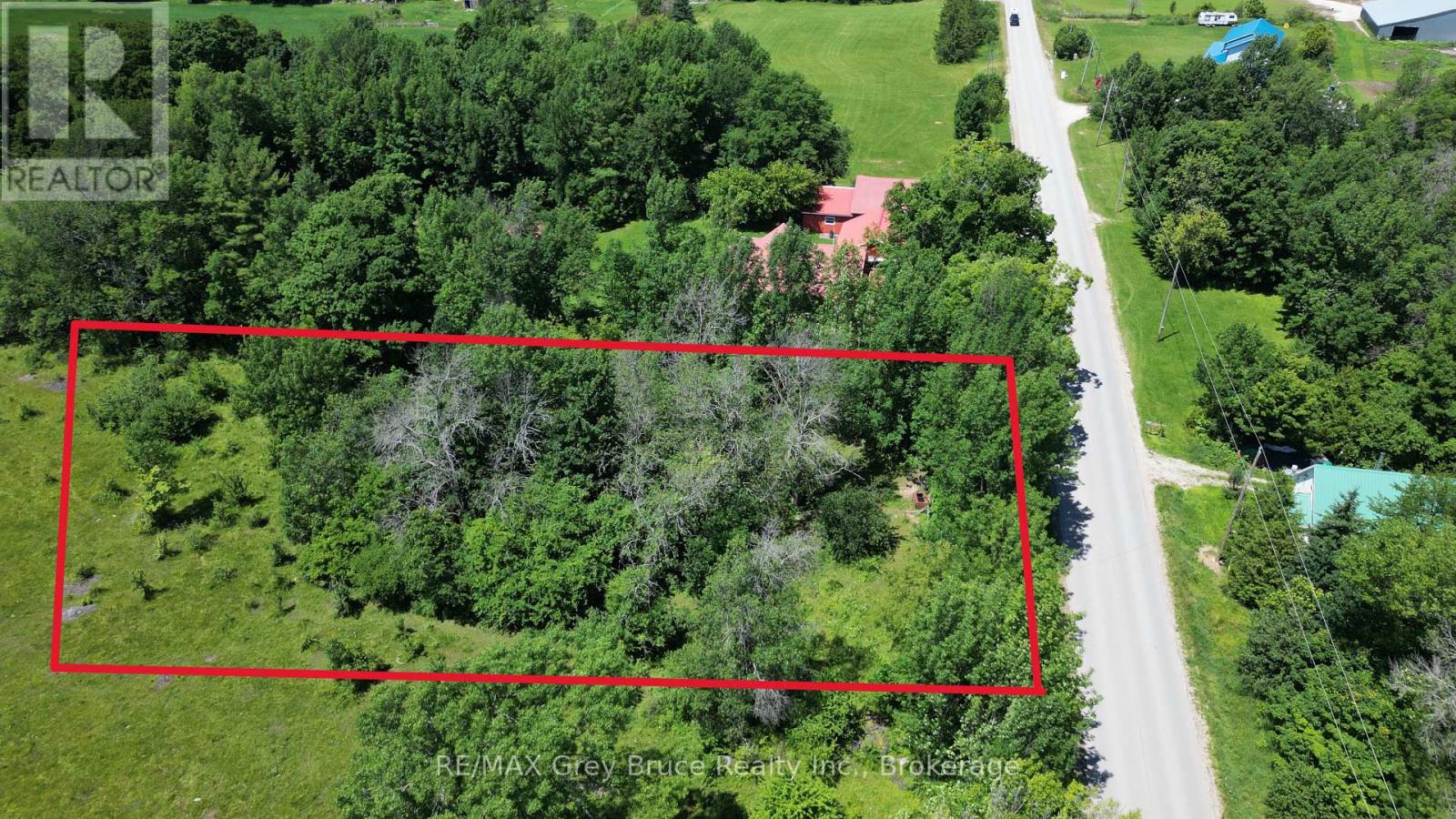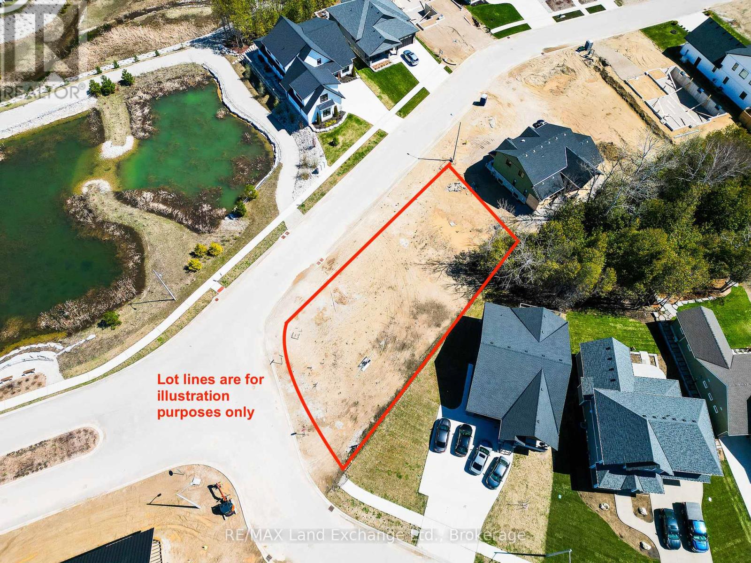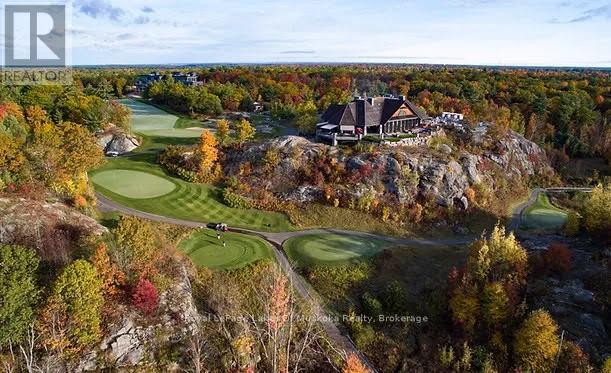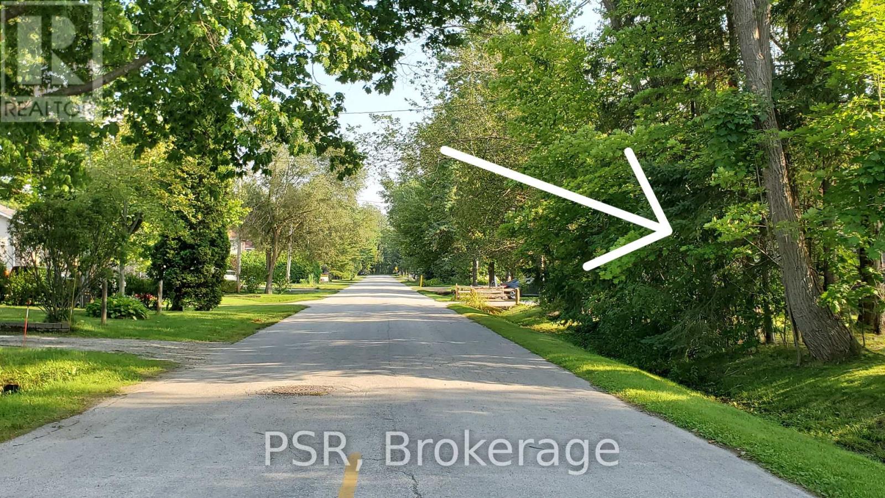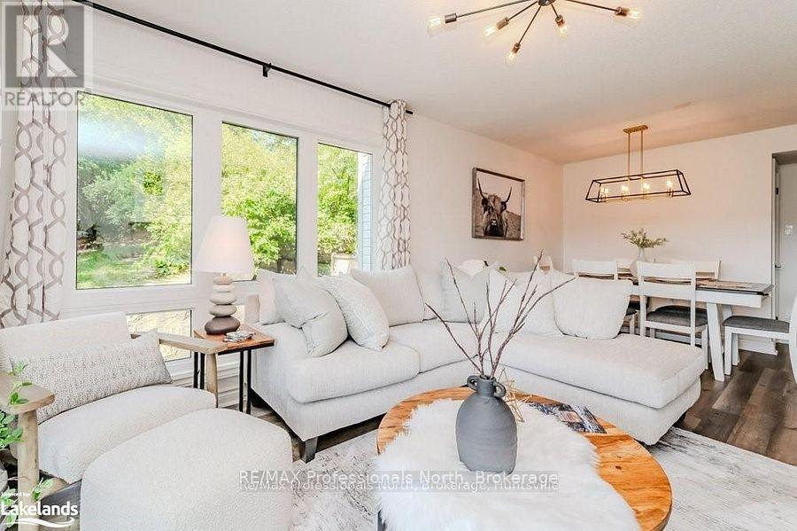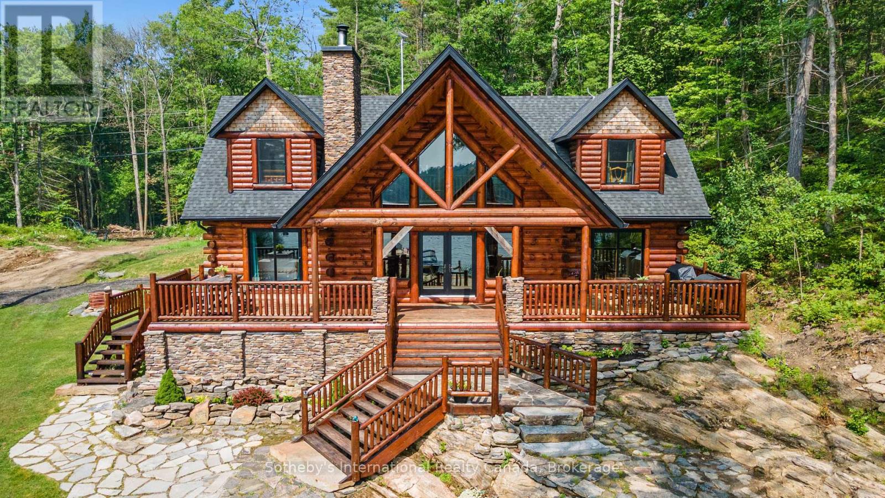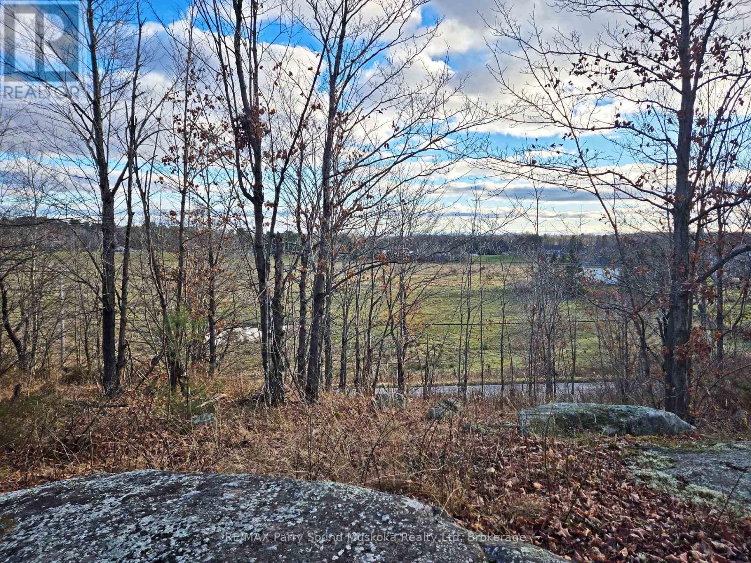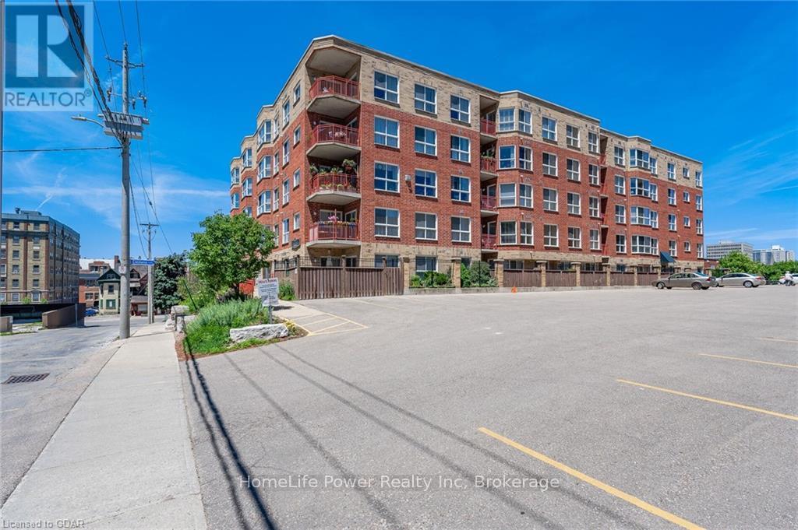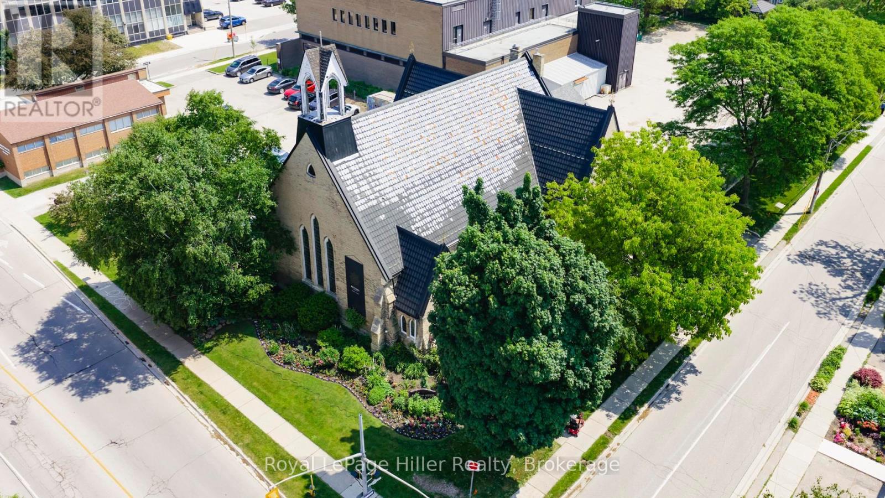14 - 935 Goderich Street
Saugeen Shores, Ontario
INCREDIBLE! This is the LOWEST price unit listed in here by square footage. Not only is it bigger, but its the lowest price p/sqft!!! Welcome to 14-935 Goderich Street, Port Elgin A Perfect Blend of Comfort and Convenience!! Listed in the heart of Port Elgin (Saugeen Shores), this charming 3-bedroom, 3.5-bathroom condo town home offers a rare opportunity to live in one of Port Elgins most sought-after neighborhoods. Whether you're a first-time buyer, looking to downsize, or seeking a getaway, this unit ticks all the boxes. Step inside and be greeted by a spacious open-concept living and dining area, perfect for both relaxing and entertaining. The well-appointed kitchen boasts modern finishes and ample cabinet space. Three, bright and airy bedrooms on the second level provide the ideal retreat after a long day. The primary is complete with walk-in closet and ensuite bath. Plus, the low-maintenance design makes it a breeze to enjoy everything Port Elgin has to offer.With its unbeatable location, you're just moments away from beautiful beaches, local parks, and vibrant shops and dining options. A short stroll takes you into the heart of downtown Port Elgin, with easy access to the highway, making commuting a breeze.Dont miss out on this incredible opportunity! Schedule your private tour today and discover your perfect piece of Port Elgin.Your dream home awaits at 14-935 Goderich Street! (some photos/video are of unit 25 which was for sale. Units were identical in layout, just mirrored) (id:42776)
RE/MAX Four Seasons Realty Limited
Ptlt 25 Purple Valley Road
South Bruce Peninsula, Ontario
Prime, recently developed BUILDING LOT, located in the hamlet of Purple Valley; property is just under an acre in size measuring 120 feet wide and is 330 feet deep. The building lot offers some mature trees, privacy from the road and some cleared areas that would be ideal for a garden spot. There is hydro and telephone along the roadside. Hiking trails and ski trails are in the area. The town of Wiarton is less than a 10 minute drive where you find an assortment of amenities such as shopping, marina, water park, just to name a few. Great location for a year round home. Located on a year round paved, municipal road. Taxes: $348.63. (id:42776)
RE/MAX Grey Bruce Realty Inc.
7174 Highway 6
Mapleton, Ontario
Bungalow with your own grass airstrip! Brick and vinyl siding bungalow, with 2 bedrooms on main, 2 bedrooms in basement, two 4-piece and one 2-pc baths, oak kichen cupboards, attached garage, geothermal heating and cooling, located on a 13.320 acre farmland. Grass airstrip, a Federally Registered Aerodrome with 40 x 30 feet steel outbuilding used as a hanger. Situated between Fergus and Arthur. Lot size approximately 200.84 x 3098.57 x 195.75 x 3110.59 feet. Small area at rear falls under Grand River Conservation Control. (id:42776)
Century 21 Heritage House Ltd
5 Marshall Place
Saugeen Shores, Ontario
Prime Corner Lot in Southampton Landing where you can build your dream home! PLUS NO HST on this re-sale lot. A fantastic vacant lot in the sought-after Southampton Landing community. This spacious corner lot offers 73.39 feet of frontage and depths of 156.42' and 143.74' on the opposite side, providing plenty of flexibility for designing your dream home or a smart investment with a duplex or even triplex build. This lot allows for multiple layout options to suit your vision. A rare bonus NO HST, as a resale lot, you could save thousands. Southampton Landing is a vibrant, newer development featuring custom-built homes, scenic open spaces, and protected land with trails. Architectural Control & Design Guidelines ensure a highly desirable streetscape and lasting property value. Nestled along the stunning shores of Lake Huron, Southampton offers an unbeatable lifestyle. Enjoy pristine beaches, a marina, tennis courts, top-notch fishing spots, and miles of trails for walking and biking. The community is home to quaint shops, fantastic eateries, an art centre, a museum, a thriving business sector, a hospital, and excellent schools. Choose from the developer's custom builder, Alair Homes Grey Bruce, or bring in your own TARION-registered builder to create your perfect home. Build in one of the most desirable communities on Ontario's west coast, inquire today! (id:42776)
RE/MAX Land Exchange Ltd.
313 - 120 Carrick Trail
Gravenhurst, Ontario
This fully furnished One-Bedroom + Den condo at Muskoka Bay Resort offers exceptional privacy and stunning views of the 18th fairway. Whether you're seeking a permanent home or a vacation retreat, the modern design and thoughtfully planned layout make it the perfect place to unwind. The open-concept kitchen, dining, and living area is filled with natural light ideal for both relaxing and entertaining. The kitchen features ample cabinetry, an island, and a built-in dishwasher for added convenience. The primary bedroom boasts a large window overlooking the golf course and surrounding woodlands. Step out onto your ground-floor balcony and enjoy evening cocktails while watching breathtaking sunset views. Additional highlights include in-suite laundry and a 4-piece washroom. Owners have the option to participate in the fully managed on-site Rental Program, making it a hassle-free investment opportunity. Purchase includes Golf or Social Membership Initiation/Entrance Fee. As a member of Muskoka Bay Resort, enjoy access to two outdoor pools, a newly renovated fitness studio, and a world-class 18-hole golf course. The architecturally stunning Clubhouse, perched on a 100-foot cliff, offers fine dining in the Muskoka Room, casual fare at Cliffside Grill, and one of the best patios in the region. Move-in ready your Muskoka adventure awaits! (id:42776)
Royal LePage Lakes Of Muskoka Realty
Lot 59 47th Street S
Wasaga Beach, Ontario
Fabulously located, this vacant lot in a quiet and friendly neighbourhood, on a dead-end street, offers an exciting investment opportunity to build now or build later. Imagine this as a cottage or as a year round residence, taking morning and evening strolls along the beach, just a 7-minute beautiful walk away. Wasaga Beach is renowned for being the worlds longest fresh water beach. Also within a short walking distance are daycare, shops, restaurants, Superstore and health clinic. Numerous golf courses are within 5-20 minute drives. For a variety of different experiences, events and winter activities, you are a 10 minute drive to Collingwood and a few minutes more to Blue Mountain Village for the best skiing around. (id:42776)
Psr
105 - 33 Deerhurst Greens Drive
Huntsville, Ontario
Welcome to this spectacular 3 bedroom, 3 bathroom condominium at the world-famous Deerhurst Resort. Each bedroom has its own ensuite and two of those have over-sized jet-tubs. The large and comfortable Primary Bedroom is flooded with light from its southern-exposed windows overlooking the Lakeside Green Space. This Green Space is a wonderfully expansive area for outdoor activities such as walking & fitness trails, disc / foot golf, starlight trail in summer and cross-country ski, kicksled and fat bike trails in winter. Back inside your comfortable condo, sit by the gas fireplace in the chilly days or go through the over-sized patio doors onto the large deck. Completing the interior is a kitchen with full-sized appliances adjoining a modern dining area. This is an ideal space to entertain as each of the bedrooms is self-contained and private. Even the living area with Primary Bedroom can be locked-out as a private one-bedroom suite. Why not take advantage of using this spectacular condominium to treat your family and friends or as a corporate retreat. Maybe you run a business and would like to use it as an incentive for your best team members or treat your special customers. The possibilities are endless. And then there are the many year-round benefits of owning your own piece of Deerhurst Resort: three outdoor pools, hot tubs, one indoor pool, various levels of restaurants catering to all palettes and budgets. From deliciously fast food to romantic evening meals - even food trucks at the beach area! There are areas for the young and young at heart to enjoy the water with beautiful sand beaches and deep-water for water skiing, and more. Do you have your own boat? No problem - docking space is available for various lengths of time (at additional cost). Also, axe-throwing and escape cabin experiences right along the History Trail - which tells the story of this unique resort which dates from 1896 and goes up to its most recent world event of hosting the G8 in 2010. (id:42776)
RE/MAX Professionals North
0 Highway 35 Highway
Lake Of Bays, Ontario
Prime Opportunity in Dorset - High Traffic Settlement Core Commercial / Residential Lot with Western Lake Views! Positioned at the coveted intersection of Hwy 117 & Hwy 35 in Dorset, this exceptional 2.94-acre commercial/residential/ep lot boasts unparalleled potential. Overlooking the picturesque Lake of Bays from its elevated ridge, this property offers a rare blend of potential build sites, visibility, and natural beauty. The desirable mix of Settlement Core Commercial/Residential/EP Zoning allows for a wide range of development options. Whether you're considering an art gallery, artisan studio, convenience store, restaurant, club, tavern, healthcare clinic, or office building with a retail mix, this vacant parcel awaits your future business. The property features an established driveway off HWY 35 and has undergone partial clearing. It offers a diverse landscape including flat areas, forested sections, hills, and a rocky face, providing a one-of-a-kind elevated view of Lake of Bays. Additionally, essential studies and reports such as Stormwater Management, Deer Wintering, Soil Engineering, Stake Replacement, and a recent Topographic Survey have been completed. Dorset is the gateway to Muskoka, providing the property with exceptional visibility. With approximately 6,000 vehicles passing daily during peak seasons, the potential for exposure is unmatched. The increasing number of year-round visitors and residents in lakeside towns like Dorset signifies a promising future, marked by continued growth and economic development. Don't overlook the opportunity to establish your presence in Muskoka's thriving commercial landscape. Schedule an appointment today to explore the hidden potential of this remarkable property. (id:42776)
Cocks International Realty Inc.
6184 Go Home Lake Shore
Georgian Bay, Ontario
Welcome to your dream waterfront retreat in Crystal Bay on Go Home Lake! This stunning winterized Golden Eagle log home boasts 3 bedrooms, 3 bathrooms, and 2,642 square feet of luxurious living space. Step inside and be captivated by the beauty of the 10" white Wisconsin pine logs that frame the home. Accessed by boat, you are under 10 minutes from the marina. Enjoy the serene ambiance with 558 feet of water frontage, set on a spacious 1.56-acre lot. The southeast exposure fills the home with natural light, creating a warm and inviting atmosphere. The main floor features a stunning ledge rock fireplace in the spacious living room while the dining room offers ample seating for gatherings. The gourmet kitchen is a chef's delight, equipped with stainless steel appliances, a moveable island, granite countertops, and a beautiful stone backsplash. The spacious primary suite boasts a walk-out to the deck, complete with an ensuite that includes a jacuzzi tub, custom granite shower, and double sink. The attention to detail is evident with custom stonework throughout. Rounding out this level is a bathroom designed to resemble an outhouse, adding a unique touch to the home and a convenient stackable laundry pair. Upstairs, the loft area overlooks floor-to-ceiling windows, creating a cozy retreat. Here you will also find two generously sized bedrooms with vaulted ceilings and a 4-piece bath that provides comfortable accommodations for family and guests. This home is beautifully furnished throughout, showcasing quality furniture and log beds that perfectly complement the rustic charm. Outside, the tastefully landscaped property features a flagstone front yard, a tiki bar on the dock, and a sand beach area creating the ideal space for outdoor entertaining. Relax and enjoy the soothing sounds of your own personal waterfall. The adjacent property is also for sale, offering the potential for a family compound, complete with a spacious 3 bedroom log home (see MLS # X12016866). (id:42776)
Sotheby's International Realty Canada
19 Turtle Lane
Mckellar, Ontario
PRIME RESIDENTIAL BUILDING LOT IN MCKELLAR! Surrounded by prime area lakes, Your All-Season Dream Home Awaits! Seize the perfect opportunity to build your dream home on this stunning residential lot, nestled in the charming rural community of McKellar. Backed by a professional survey and site plan completed in 2022, and with a road entrance permit secured in 2022, this property is ready for immediate development. Surrounded by the natural beauty of Armstrong Lake, Manitouwabing Lake, and McKellar Lake, Enjoy being just minutes away from pristine waters. Launch your boat, relax at a summer day retreat, or immerse yourself in the tranquility of lakeside living. The nearby township community center and local store add convenience and community charm, while excellent township services ensure this property is well-suited for a year-round residence or a seasonal getaway, Year round municipallly maintained road, Just 20 mins to Parry Sound, Whether you're dreaming of an all-season home or a summer oasis, this property offers the ideal blend of rural serenity and modern accessibility. Don't miss out on making McKellar/Parry Sound your haven for living and relaxation! (id:42776)
RE/MAX Parry Sound Muskoka Realty Ltd
506 - 20 St George Street
Kitchener, Ontario
Sandhills Retirement Community opened in 2001, a faith-based multi-denominational not-for-profit corporation providing quality housing for active seniors 50+ years of age. Smoke free, caring community of like minded residents. The facility encompasses a 58 bright, lovely and spacious apartment- style suites with large windows in downtown Kitchener. Appliances included are washer/ dryer, fridge, stove & dish-washer. Suites have individually controlled heating with efficient electric hot water/ forced air systems and each is cooled with its own rooftop air conditioner. This 839 sq.ft. 2 bedroom carpet free unit with 4pc bathroom and balcony with east view. Large master bedroom (large enough for a king sized bed). Well managed and quiet building. Very efficient & economical living. Monthly payment $753 includes property taxes. Utilities are extra but are affordable due to the quality of the building construction. No worries about the appliances and HVAC equipment repairs or replacement costs. Pet friendly with restrictions. VICTORIA PARK area with its heritage buildings. Close to numerous churches, shopping, entertainment, performing arts centre, library & LRT transit. Life Lease - no Land Transfer Tax nor legal closing costs. Note that unit must be owner occupied (no rental units in building). Traditional mortgage financing is not available. Garage parking space and Locker included. (id:42776)
Homelife Power Realty Inc
95 Waterloo St Street
Stratford, Ontario
Discover a unique landmark investment opportunity in the heart of Stratfords vibrant cultural and commercial district. 95 Waterloo St sits on a prominent 0.44-acre corner lot with flexible C3 zoning, allowing for a wide range of residential, commercial, institutional, and mixed-use development options. Permitted uses include apartment dwellings, seniors housing, converted upper-level residential, retail, wellness, boutique hospitality, and cultural space making this property a prime candidate for adaptive reuse or full redevelopment.The existing structure, originally a church and now operated as a restaurant and event venue, features soaring vaulted ceilings, stained-glass windows, exposed trusses, and significant architectural value that may be preserved or reimagined. Located just steps from the Stratford Festival theatres, boutique shopping, award-winning dining, the Avon River park system, and year-round tourism flow, this is a AAA site offering excellent visibility, foot traffic, and connectivity.A rare chance to secure a corner parcel with on-site parking, full municipal services, and legacy charm in Stratfords most walkable and desirable neighbourhood. Building and land only. Buyers to confirm permitted uses with the City of Stratford. (id:42776)
Royal LePage Hiller Realty

