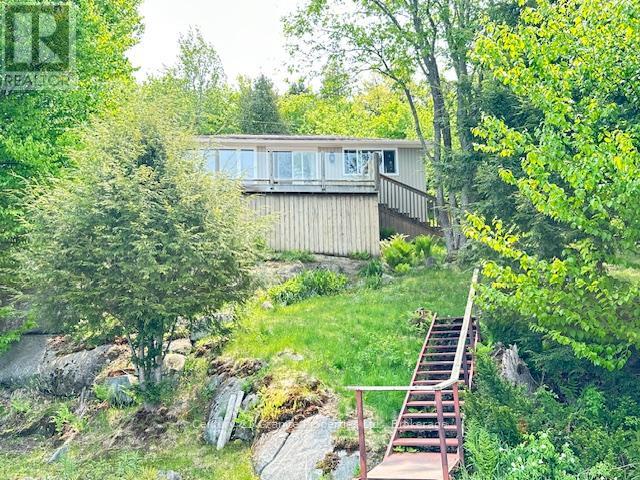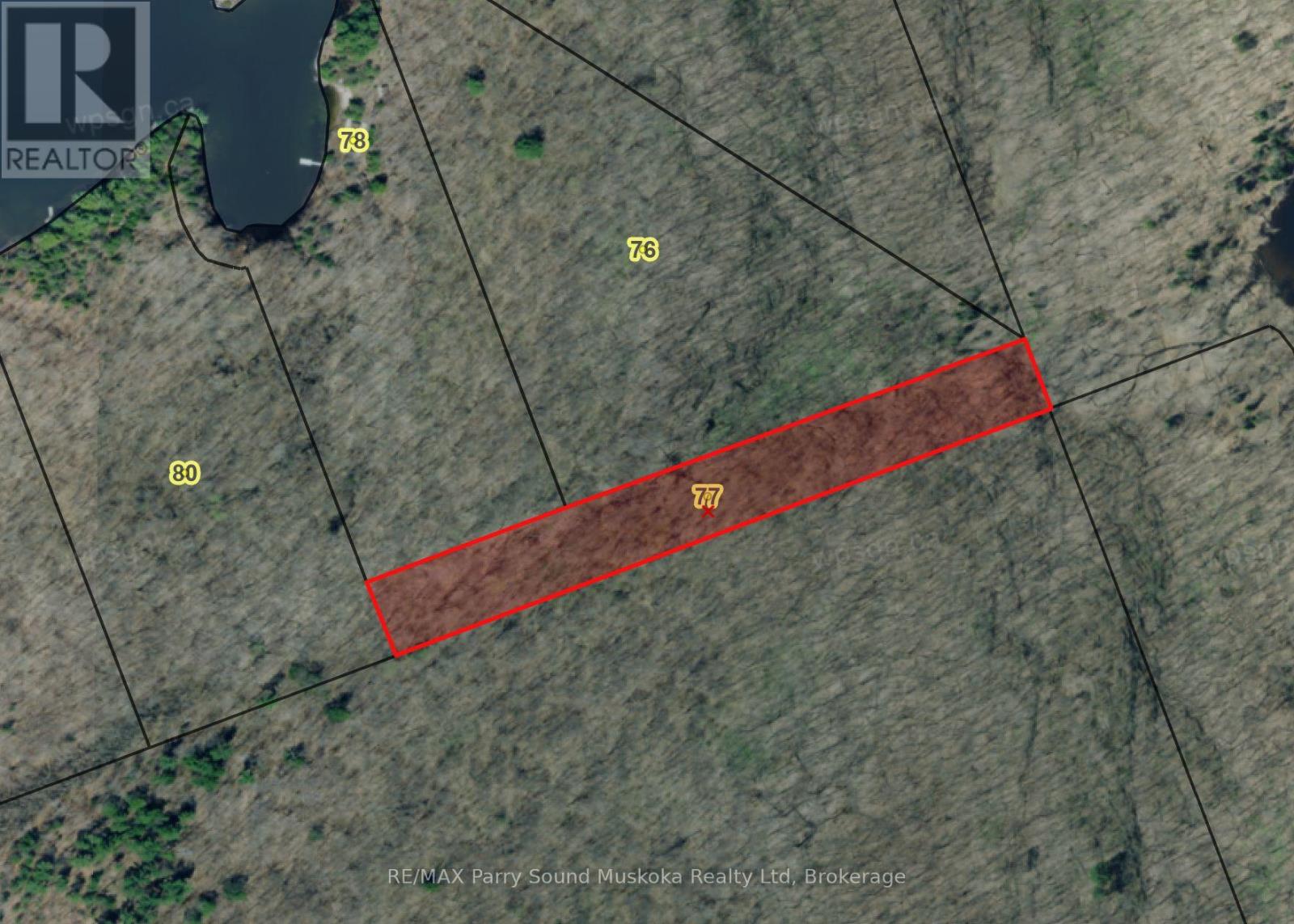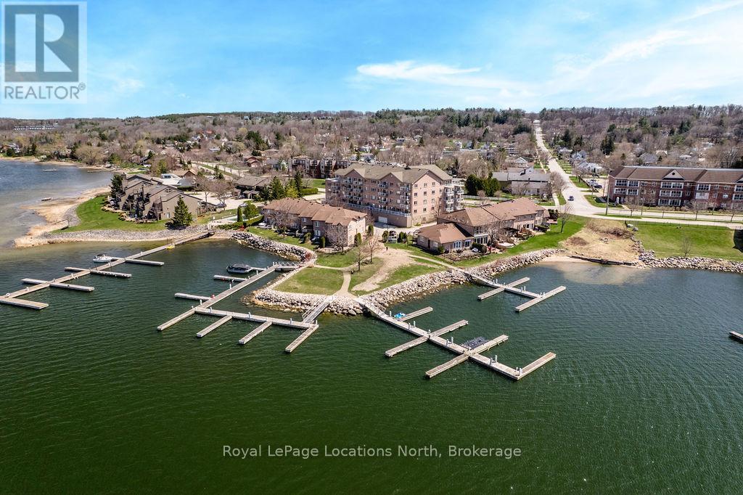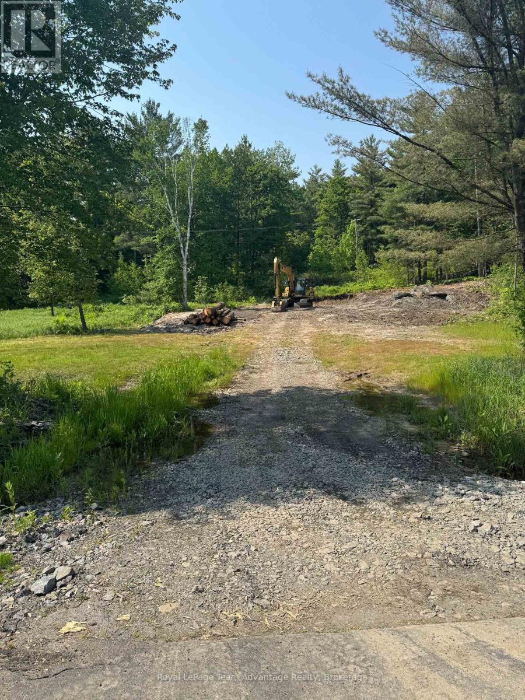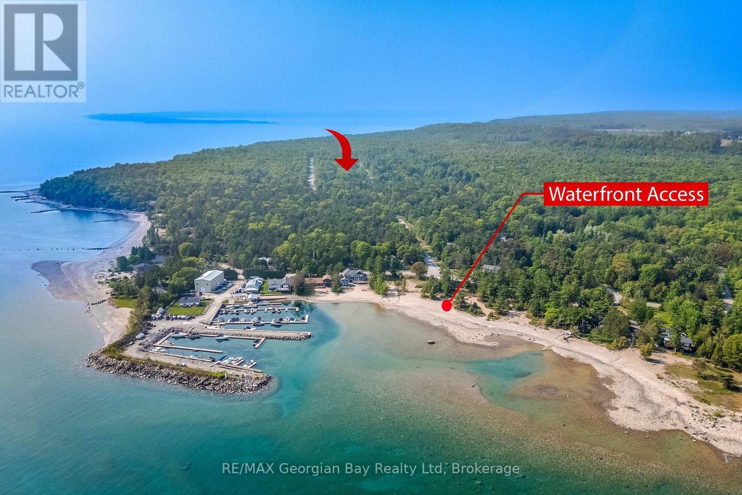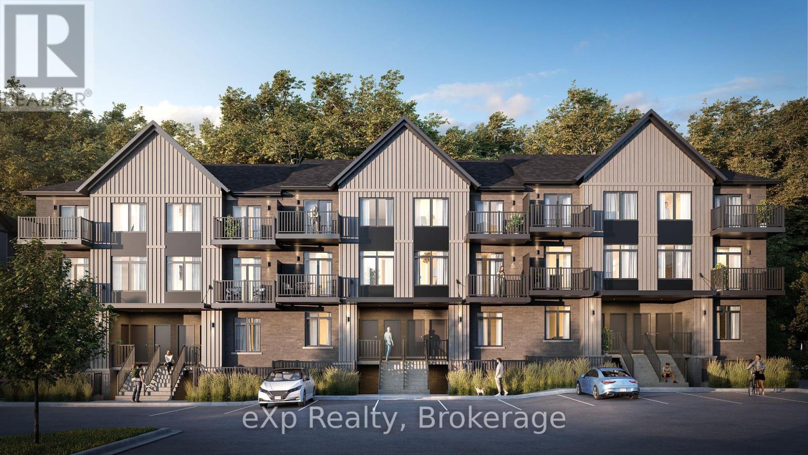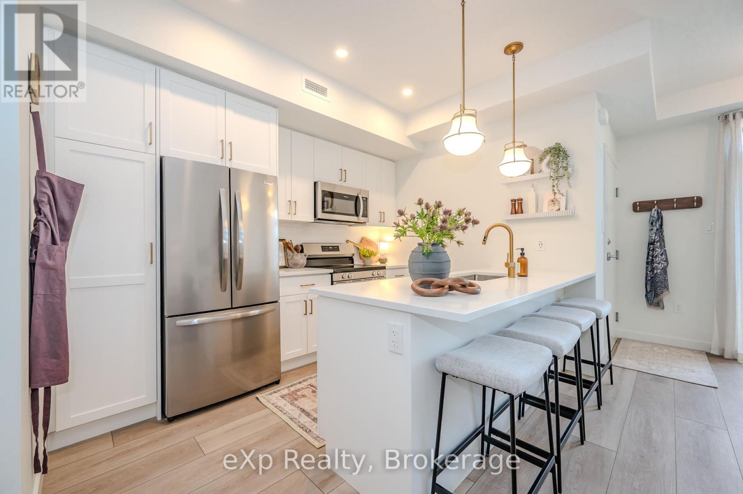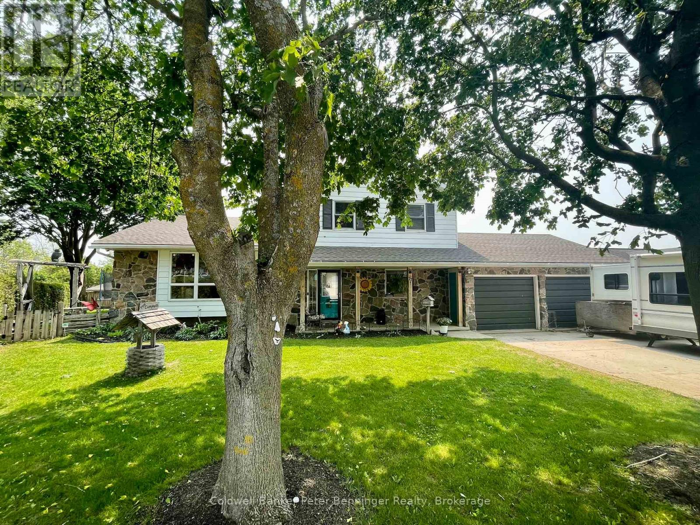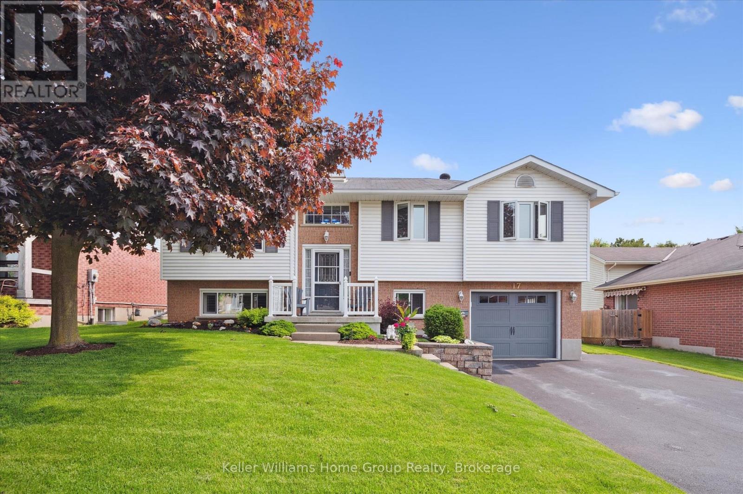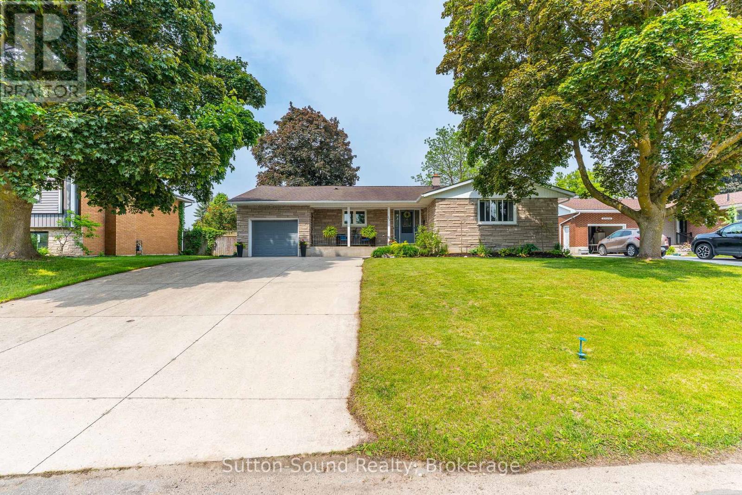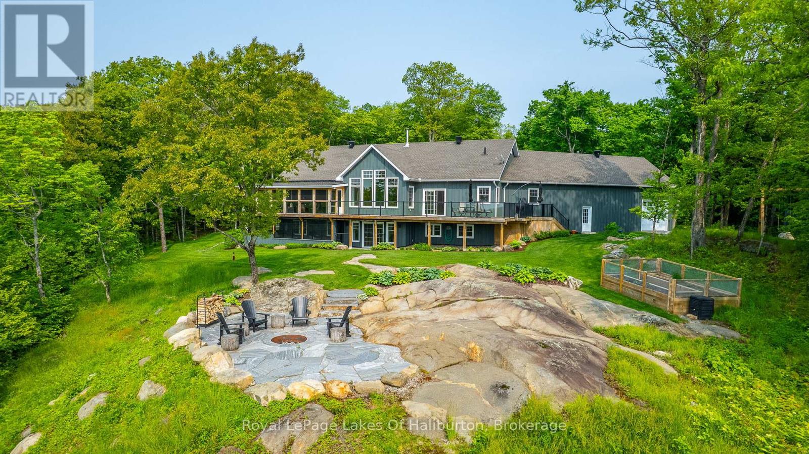4 Turtle Lane
Mckellar, Ontario
Escape to your own secluded wilderness retreat with this pristine 12-acre property with 630 feet of waterfrontage on a quiet, spring-fed lake teeming with pickerel and trout. Whether you're seeking a peaceful getaway or the perfect site for your future dream home, this rare offering has it all. A charming, fully winterized and renovated lakeside cabin with a spacious deck provides the ideal spot to relax, entertain, or serve as a cozy bunkie if you decide to build in the cleared area with hydro to the site. Enjoy sweeping sunset views across the water and take in the tranquil sounds of nature, with no neighbours in sight. The property features:12 acres of unspoiled privacy, A large deck with stunning lake views, and abundant wildlife and serene natural surroundings. Just minutes from a year-round municipal road and only 20 minutes from Parry Sound. This is a true gem. A four-season escape ~ perfect for nature lovers, outdoor enthusiasts, or those simply looking for a peaceful, private acreage haven away from it all. Build your dream home or enjoy it as is. Opportunities like this don't come along often. (id:42776)
Century 21 Granite Properties Ltd.
Lot 9 Con 8
Mcdougall, Ontario
Approximately 4.4 acres of forested land located just east of Trout Lake, a few hundred feet in. Accessible by boat, then a short walk to the land or over crown land or by walking in through neighbouring lots. Surrounded by over a thousand acres of Crown Land, this property is an ideal basecamp for hunters, outdoors enthusiasts, and anyone looking to explore true wilderness. Waterfalls are nearby - a true piece of heaven! (id:42776)
RE/MAX Parry Sound Muskoka Realty Ltd
6 - 4 Beck Boulevard
Penetanguishene, Ontario
DEEDED WATERFRONT PROPERTY + BOAT SLIP INCLUDED- 30 foot slip with running water + hydro. Discover waterfront living at its finest w/ this beautifully updated 3brm, 2.5-bath home at the harbour. As you enter the home into a large foyer you have access to a 2PC bathroom, large front hall closet & inside entry to the garage.The interior features updated tile flooring throughout the main level, a stylish & modernized kitchen w/ SS appliances, a backsplash & updated cabinets enhanced with solid wood roll-outs for added convenience. The views from the main floor living room are panoramic views of the harbour and Georgian Bay. Step outside to enjoy the stunning tiered decks, perfect for relaxing w/ breathtaking views. Spend your mornings on the back deck sipping coffee & evenings entertaining while watching the harbour lit up at night.The second floor offers 3 bedrooms + updated flooring, while all bathrooms have been tastefully updated. The primary bedroom is 20x21 ft overlooking the water with amazing views. The ensuite has been updated offering a walk in glass shower, new vanity, granite counters + neutral tile. A large walk in closet w/over 40 sqft allows space for all your items.A second floor laundry room is convenient & super functional. The property has seen numerous upgrades, including a Bryant furnace (2019), hot water on demand, air conditioner (2019). The garage door & opener have also been replaced & the attic insulation was topped up to R60 for energy efficiency.Additional exterior enhancements include a stone entry w/ railings installed in 2023, a recently replaced storm door, an entry door w/ a sidelight & a patio door featuring internal blinds. Leaf guards were added to all eavestroughs in 2024, ensuring low-maintenance upkeep. The home is adorned with recent Hunter Douglas blinds throughout, adding a touch of elegance. This meticulously maintained property offers a mix of modern updates & serene waterfront charm, making it a perfect retreat to call home. (id:42776)
Royal LePage Locations North
98 Louisa Street
Parry Sound, Ontario
Fantastic building lot located in the Town of Parry Sound. This property offers a beautiful wooded setting. The driveway has been roughed in and the lot has been partially cleared. Don't miss out on this great opportunity to build your dream home. (id:42776)
Royal LePage Team Advantage Realty
Lot 21 Bellehumeur
Tiny, Ontario
Build your dream home or cottage in this beautiful location just steps to Georgian Bay. Large building lot (79.97 feet x 152.94 feet) located in a quiet and peaceful neighborhood with a mix of year round and seasonal properties. Services available at the street including municipal water, gas and hydro. Just a short walk to several gorgeous beaches and local marina. A short drive to local amenities including shopping, restaurants, beaches, golf and so much more! Just a 1.5 hour drive from the GTA (id:42776)
RE/MAX Georgian Bay Realty Ltd
511 Havelock Street
Huron-Kinloss, Ontario
NEW IMPROVED PRICE !! Timeless Charm Meets Modern Versatility in This Stunning Century Home with a Grand Addition! Step into a remarkable blend of historic character and contemporary luxury in this sprawling 6 bedroom, 4-bath century home, thoughtfully expanded to accommodate todays dynamic lifestyles, totaling over 4000 square feet of finished living space ! Whether you're envisioning a multi-generational haven, income-producing duplex, or vibrant home-based business, this property checks every box with minimal work needed to transform potential into reality. Inside, you'll be captivated by multiple spacious living areas, each bathed in natural light and rich with original charm. The heart of the home is a custom chefs kitchen, featuring high-end finishes, premium appliances, and exquisite craftsmanship that speaks to both style and function. The residence offers unmatched flexibility ideal for extended families, private guest quarters, or a split dwelling. An existing business-ready setup and prime street exposure provide the perfect canvas for entrepreneurs looking to launch or grow in a vibrant community setting. The addition offers in-floor heating on both levels while the original portion of the home has efficient forced air gas heating and central air. The addition has some plumbing that could be used for a second kitchen along with separate entrances and parking. Notable features of the renovations are the bathrooms; offering in-floor heating, heated towel bars, accent lighting and functional niche shelving. Distinguishing highlight of this home is the Cupola, a rare and unique detail reflecting English Georgian architecture. This circa 1860 home is regarded as Lucknow's oldest home and stands as a testament to the town's early history. From the old-world craftsmanship to modern luxury, this home is a one-of-a-kind opportunity that beautifully merges history, functionality, and future-forward potential. (id:42776)
RE/MAX Land Exchange Ltd.
102 - 824 Woolwich Street
Guelph, Ontario
Presented by Granite Homes, this brand-new two-storey unit is an impressive 1,106 sq ft and has two bedrooms, two bathrooms, and two balconies with an expected occupancy of Spring 2026. You choose the final colors and finishes, but you will be impressed by the standard finishes - 9 ft ceilings on the main level, Luxury Vinyl Plank Flooring in the foyer, kitchen, bathrooms, and living/dining; quartz counters in kitchen and baths, stainless steel kitchen appliances, plus washer and dryer included. Parking options are flexible, with availability for one or two vehicles. Ideally located next to Smart Centres Guelph, Northside combines peaceful suburban living with the convenience of urban accessibility. You'll be steps away from grocery stores, shopping, public transit, and restaurants. There are now also three designer models to tour by appointment plus some special incentives for a limited time! (id:42776)
Exp Realty
104 - 824 Woolwich Street
Guelph, Ontario
Three professionally designed model homes are now open for private viewings! Welcome to Northside, by award-winning builder Granite Homes - an exceptional new build community of stacked condo townhomes. This Terrace Interior Unit offers 993 sq. ft. of well-designed, single-storey living, plus an additional 73 sq. ft. of private outdoor terrace space. Inside, you'll find two spacious bedrooms, two full bathrooms, and upscale finishes throughout, including 9-ft ceilings, luxury vinyl plank flooring, quartz countertops, stainless steel kitchen appliances, and in-suite laundry with washer and dryer (included). Parking options are flexible, with availability for one or two vehicles. Ideally located beside Smart Centres, Northside offers the perfect blend of quiet suburban living and convenient urban access. You're just steps from grocery stores, retail, dining, and public transit. Book your private tour today to hear about our special promotions. (id:42776)
Exp Realty
77 2nd Street Crescent
Hanover, Ontario
This home is located in one of Hanover's prestigious neighbourhoods. It gives you the convenience of in town living with stunning views of the countryside from your backyard. Sit on your deck and enjoy the sunrises and sunsets. Approximately 3000 sq. ft. of finished living space in this 5 level side split home. There are 4 bedrooms, 3 bathrooms, spacious living room, family room, finished rec. room, office space, craft room with large utility room and mega storage space. This double concrete drive leads to the attached 21' X 42' car garage which could easily hold 4 cars, or would make a great combined car garage/work shop. This property is well worth booking a viewing on! It's suited for a growing family, or for someone looking for space and privacy with stunning views to enjoy all year long. (id:42776)
Coldwell Banker Peter Benninger Realty
17 Keating Drive
Centre Wellington, Ontario
Welcome to your next home in the picturesque town of Elora! This beautifully maintained raised bungalow offers comfort and space in a desirable community setting. Featuring 2 spacious bedrooms and 2 full bathrooms, this home is perfect for young families, downsizers, or anyone looking for a peaceful community setting with modern comforts. Step into a bright, open-concept living area where natural light pours through newly updated windows, creating a warm and inviting atmosphere. The kitchen is a true standout with sleek quartz countertops and ample cabinetry ideal for entertaining or quiet nights in. Need more space? The upper-level laundry room offers the potential to be converted into a third bedroom, adding versatility and value to the home. Downstairs, you'll find a private office and den in the lower basement, perfect for remote work or a quiet study area. Outside, enjoy a large yard with a generous deck, perfect for summer BBQs, morning coffee, or relaxing with a book under the trees. Located just minutes from Eloras historic downtown, scenic trails, and the Grand River, this home offers the perfect blend of small-town charm and modern convenience. Dont miss your opportunity to own this lovely home in one of Ontarios most sought-after communities. (id:42776)
Keller Williams Home Group Realty
232 4th Avenue
Hanover, Ontario
Welcome to this charming 3+1 bedroom, 2.5 bathroom bungalow, offering the perfect blend of comfort, style, and functionality. The bright and spacious main floor features an open layout ideal for everyday living and entertaining. A beautifully renovated 3-piece bathroom showcases a modern walk-in tile shower, adding a touch of luxury. Downstairs, the fully finished basement provides ample space with a generous rec room, perfect for family movie nights, games, or a home gym. The stone and brick exterior adds timeless curb appeal, while the fully fenced backyard offers privacy and space for kids or pets to play. Summer days are made better with your very own in-ground pool, creating the ultimate outdoor retreat. This is a home that checks all the boxes - don't miss your opportunity to make it yours! (id:42776)
Sutton-Sound Realty
1143 Trillium Trail
Dysart Et Al, Ontario
Experience refined lakeside living on the private shores of Loon Lake, where 800 feet of waterfront & over 5,000 sq ft of thoughtfully designed living space come together in perfect harmony. This extraordinary year-round 3+2 bedroom residence is the epitome of peace and luxury, offering breathtaking panoramic views and unmatched privacy. At the heart of the outdoor experience is a stunning natural granite and stone firepit area, an ideal gathering spot under the stars with panoramic lake vistas. Enter through a dramatic timber-frame porch into the grand Great Room, where a floor-to-ceiling dry stack stone fireplace, engineered hardwood flooring and lots of windows invite the outdoors in. Step out onto the expansive 850+ sq ft deck with glass-panel railings, where sunrises and the tranquil lake horizon set the tone for each day.The kitchen is built for entertaining, stainless steel appliances, soft-close cabinetry & a corner sink with captivating views. The main-floor primary suite is a private sanctuary, complete with a ensuite with heated floors, a walk-in closet and direct access to a screened-in Haliburton Room, your serene space to unwind.The lower level extends the homes versatility with two more bedrms, games rm, heated floors, a second kitchen, 3-piece bath, and a cozy living area that opens to the hot tub room, stone flooring & stacking windows blend indoor comfort with natures beauty. Designed for accessibility and functionality, the home features, wide hallways, California shutters, & a spacious laundry room with heated floors & sink, generator & 200 amp. The heated triple garage includes a drive-through bay, electric openers,100-amp panel & 9ft doors. A separate 1,800 sq ft heated garage/workshop with 9-ft doors, 100 amp & a wood lean-to offers ample space for hobbies and storage.Landscaped with dry stack stone walls, perennial gardens, and a generator backup system, this meticulously maintained property on Loon Lake is a once-in-a-lifetime opportunity. (id:42776)
Royal LePage Lakes Of Haliburton

