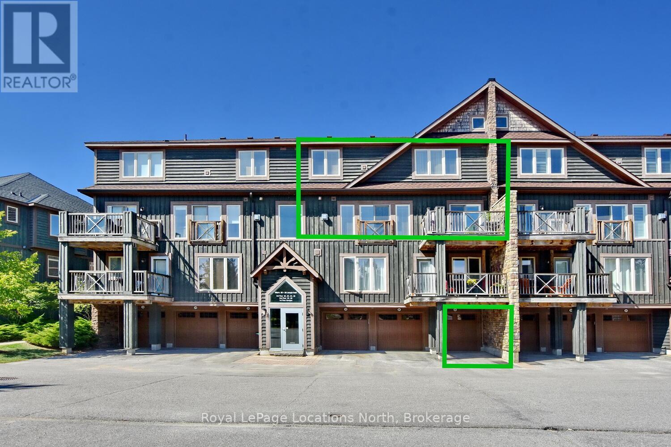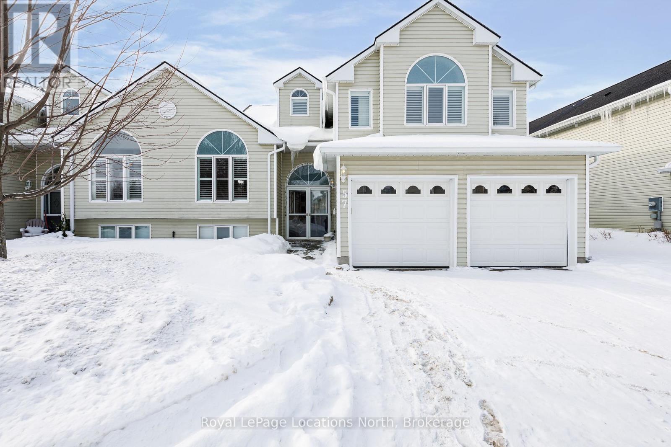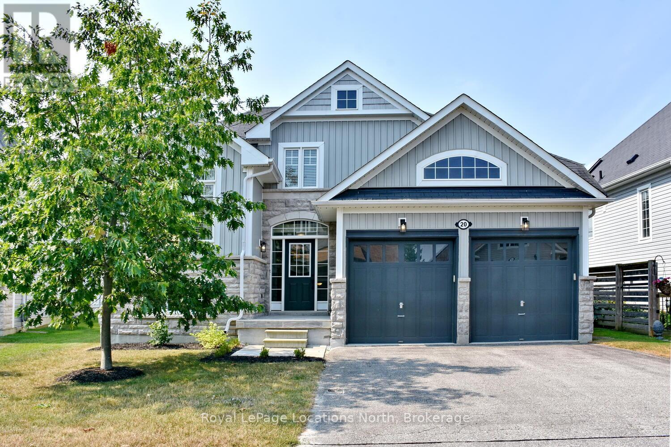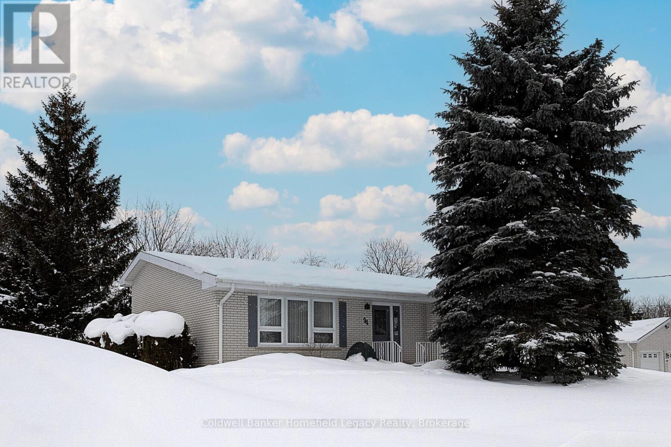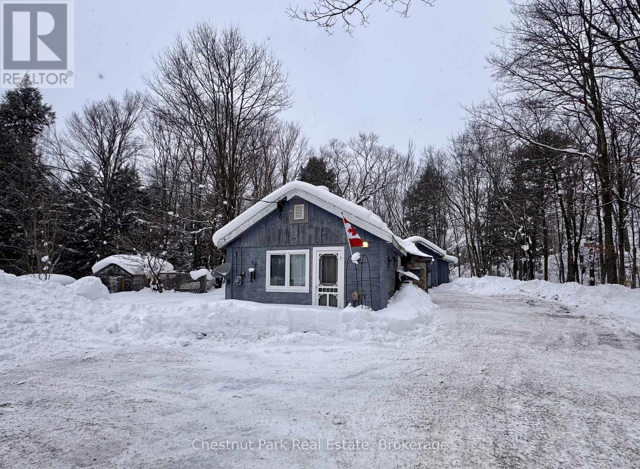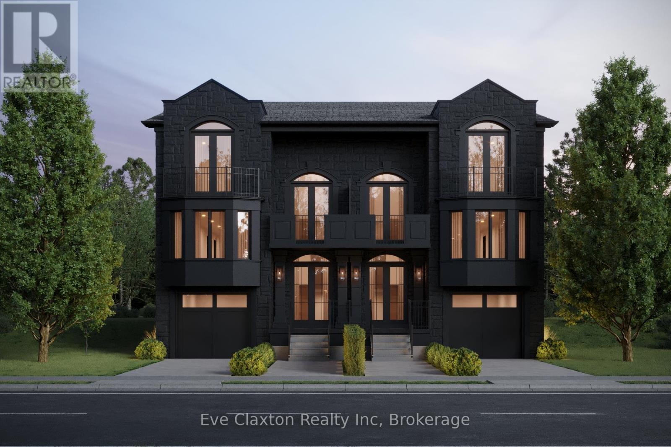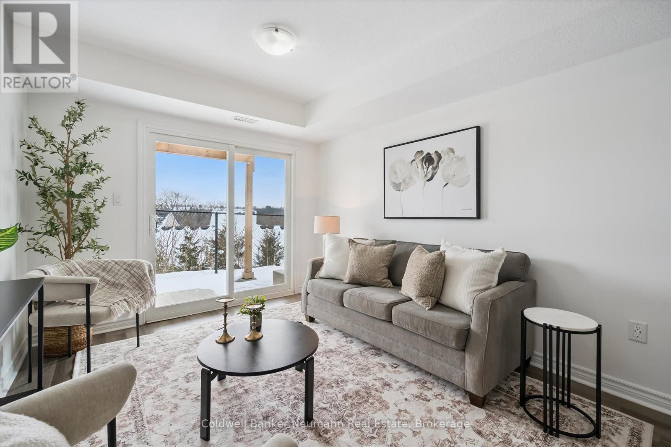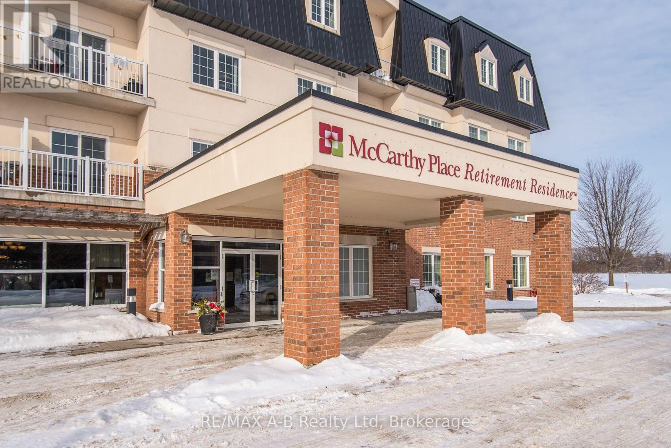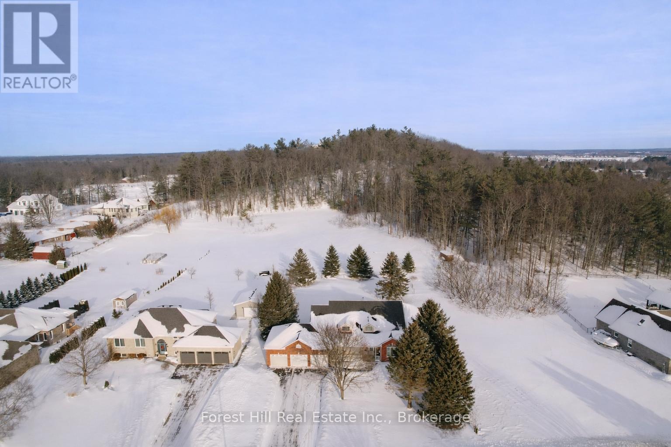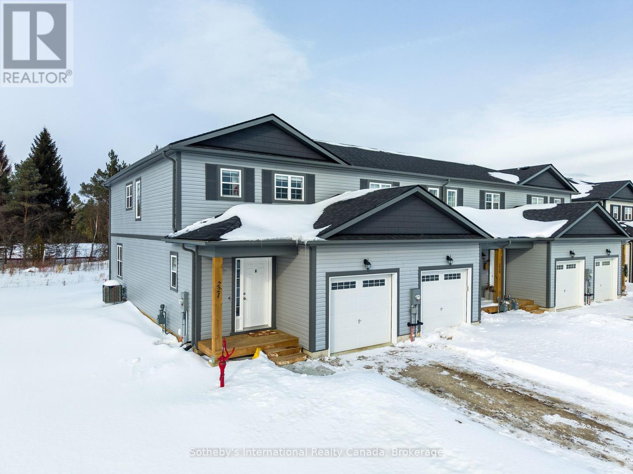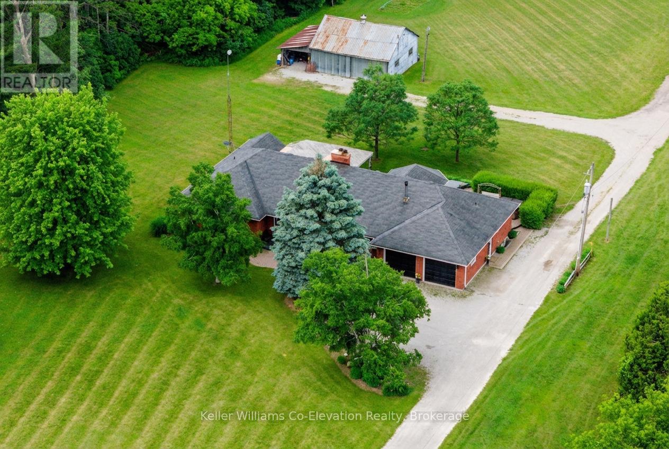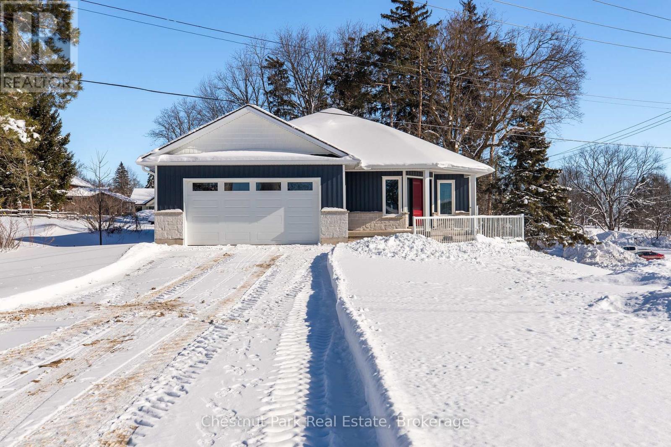30 Joseph Trail
Collingwood, Ontario
Located in the ever-popular Tanglewood, this beautiful & stylish Collingwood townhouse checks all the boxes for your permanent home or ideal weekend get-away. Generous natural light floods the spacious living, dining and kitchen areas. Primary bedroom has a large ensuite with separate bathtub and shower. Laundry located near the bedrooms for more convenience. Private south facing deck with room for entertaining. Single car garage with an interior entry leads to the stairs. Maintenance free with exteriors and grounds all taken care of. Included in the maintenance fees, garbage removal, snow removal, grounds maintenance, common elements maintenance/repairs, visitor parking. Hot Water Tank Rental - $50.45. Estimated utility costs are, $235 a month. New Air Conditioner 2023. This home is steps to your community inground pool, relax & enjoy the peace and outdoor tranquility this beautiful area has to offer, trails, restaurants, golf courses, shopping, the lakefront and so much more! The furniture is negotiable, making your move that much easier. (id:42776)
Royal LePage Locations North
57 Barker Boulevard
Collingwood, Ontario
Enjoy carefree living from this spacious beautifully maintained 'one owner" open concept home. Quietly located backing onto the 7th fairway of Cranberry Golf course in the west end of Collingwood. 3 bedrooms, 3 bathroom, 2 storey split level. Welcoming views & natural sunlight flows though the many large windows that are enhanced w/ California shutters throughout, vaulted ceilings & architectural display details invite warmth to this home. Double front door entry into foyer, generous formal dining/living room & large open kitchen w/ walk out to deck. Over look the family room w/ gas fireplace & sliding door walk out to ground level patio. Upper storey has 2 generous sized bedrooms, each w/ ensuites, & large walk in closets. Main level bedroom, also doubles as perfect office, separate 3 piece washroom & inside entry to double garage w/ epoxy finished floor. Lower level basement is partially finished, great area for extra guest sleep options & kids play area, laundry/utility room, plenty of storage area. (id:42776)
Royal LePage Locations North
20 Leeward Circle
Wasaga Beach, Ontario
Welcome to Bluewater on the Bay. This beautiful 3 bedroom, 3 bath bungaloft is situated in this superb development which is just off Beachwood Rd. and located on Georgian Bay. This lovely home offers main floor open concept living. The upgraded kitchen with quartz counters and crown moulding has a walkout to the deck from its dining area. From there you are steps into your comfortable living room with stone fireplace and cathedral ceiling overlooked from the loft above. .There is a primary bedroom and second bedroom as well as two full baths on the main level. In the loft area is another bedroom with a 4 piece ensuite. The basement level is left unfinished but has extra large windows offering almost 1000 square feet of room that could be finished or kept as storage . This friendly community offers your grass cut, snow shoveled as well as a clubhouse with saltwater pool, exercise room, party room, card room and covered deck overlooking Georgian Bay for the low fee of $327 per month. You too could own this beautiful home in Bluewater . Enjoy now, either as your cottage or keep as a fabulous retirement home. Book your appointment now! (id:42776)
Royal LePage Locations North
94 William Street N
St. Marys, Ontario
94 William Street : Make your appointment today to view this exceptional one owner unique backsplit in a great area of St Marys close to the hospital and walking trail. Lots of updates over the years include updated kitchen and countertops , windows, bathrooms , Enjoy the vaulted ceilings in living room and kitchen area and the 3 ample bedrooms and bath on the upper level and the family room and 3 piece bath on the lower level for those cozy evenings with the family . Handy walk out to the rear yard from the family room. All appliances are included as well as window coverings . The large 90 by 116 Foot yard is the perfect spot for the kids to play and has potential for a pool area if so desired . The oversize double garage is perfect for vehicle storage or potential workshop area and can easily park two vehicles as well as your garden equipment and the paved driveway will easily accommodate 4 cars when you are having guests over . (id:42776)
Coldwell Banker Homefield Legacy Realty
2026 Muskoka Rd 118 Road W
Muskoka Lakes, Ontario
Presenting an exceptional opportunity to own a property in Muskoka. This home offers a classic Muskoka experience, featuring a wood-lined interior that captures the authentic character of the region. Whether seeking a cozy retreat or a well-positioned investment, this property provides a solid foundation to enjoy a highly coveted lifestyle.The location is unparalleled, strategically positioned between the refined charm of Port Carling and the extensive amenities of Bracebridge. Residents will enjoy proximity to famous locks, boutique shopping, and fine dining, all while surrounded by tranquil woodlands and rugged natural beauty. The property is perfectly equipped for year-round recreation, featuring a detached two-car garage and an expansive driveway with parking for 10 vehicles-ideal for boat or snowmobile storage.This is a rare chance to secure a piece of Muskoka at an incredible value; contact us today before this opportunity is gone. (id:42776)
Chestnut Park Real Estate
Part 1 - 267 Arthur Street N
Guelph, Ontario
A Statement of Architecture. A Masterpiece of Lifestyle. Rising with commanding presence on a quiet dead-end street across from the Speed River, this three-bedroom, two-and-a-half-bath semi detached residence is a striking fusion of historic elegance and modern design - just moments from Downtown Guelph and Guelph General Hospital.Step inside to 9-foot ceilings and an atmosphere of refined drama. The formal dining room sets the stage for unforgettable gatherings, while the grand great room, anchored by a gas fireplace, flows effortlessly to a private deck, creating a powerful connection between interior luxury and outdoor serenity.At the heart of the home, the show-stopping kitchen features a large statement island and an exclusive opportunity to select your own finishes from curated builder samples, allowing you to craft a space that reflects your personal vision.The primary suite is a true sanctuary, complete with a walkout to a balcony, WIC and luxury ensuite, while the upper landing offers an additional balcony walkout, elevating the home's sense of openness, light, and architectural drama.The unfinished basement offers flexibility for additional living space and extra bedrooms. Rarely does a home deliver this level of presence, customization, and location - where riverfront surroundings, urban walkability, and bold architectural character converge into a truly unforgettable address. (id:42776)
Eve Claxton Realty Inc
103 - 5 Cityview Drive S
Guelph, Ontario
Welcome to an exceptional opportunity to own a modern, move-in-ready home offering outstanding value in Guelph. Built in 2020 and priced to sell, this stylish 3-bedroom, 2-bathroom residence is ideal for first-time home buyers, young families, or investors seeking comfort, functionality, and long-term value. The bright, open-concept layout showcases neutral, clean, and sleek finishes and has been recently painted, creating a fresh and inviting atmosphere throughout. The home is carpet-free, with the exception of carpeted stairs, and features large windows that flood the space with natural light. Thoughtfully designed with generous storage and oversized closets, it balances modern style with everyday practicality. The living area walks out to a private balcony overlooking a distinctive and peaceful expanse of protected greenspace with mature trees, scenic pathways, and natural setting along the Eramosa River. This unique backdrop offers a rare sense of openness and connection to nature, with ample walking and cycling trails just steps from your door. Adding to the sense of privacy, all three bedrooms face outward toward the greenspace, providing tranquil views and abundant natural light. With direct outdoor access, this home delivers a spacious, open feel that sets it apart. Its smart design and private setting make it an excellent choice for for anyone who values outdoor space and natural surroundings. Conveniently located moments from transit and close to schools, parks, shopping, and everyday amenities, this home offers both accessibility and ease of living. Whether you're entering the market or adding a turnkey property to your investment portfolio, this residence delivers modern construction, thoughtful design, privacy, and strong long-term potential. Don't miss your chance to secure a well-priced, contemporary home in Guelph. (id:42776)
Coldwell Banker Neumann Real Estate
#432 - 200 Mccarthy Road
Stratford, Ontario
Welcome to 200 McCarthy Road, Stratford, where comfortable, carefree living meets the security of a supportive 55+ community. This bright, freshly painted 2-bedroom, 2-bathroom condo offers the perfect blend of independence, convenience, and peace of mind. Enjoy a thoughtfully designed layout with high ceilings and large windows that fill the home with natural light. The open-concept living space flows seamlessly to a private south -facing balcony, perfect for morning coffee, quiet afternoons, and enjoying Stratford's sunsets and passing summer storms. The well-appointed kitchen features granite countertops, generous cabinetry, and all appliances included, making everyday living easy and efficient. Additional highlights include laminate flooring, in-suite laundry, and ample storage throughout the unit, along with a dedicated storage locker. Designed with accessibility and comfort in mind, the building is serviced by three elevators, ensuring smooth and convenient access at all times.Life at McCarthy Place Retirement Residence offers far more than just a beautiful home. Residents enjoy a welcoming, hotel-style atmosphere with customizable care services that adapt to your lifestyle. The mandatory basic monthly care package includes: 24-hour emergency response services, access to social, recreational, and cultural programs, use of amenities such as a games room and library, 8 meals per month, with the option to add more. Additional services including dining, housekeeping, and healthcare support can be added as needed, providing flexibility now and reassurance for the future. This condo is one of the rare individually owned units within the residence - a unique opportunity to maintain ownership and keep your equity working for you, while enjoying the comforts and security of retirement living.Whether you're downsizing or planning your next chapter, this home offers gracious, low-maintenance living with the right balance of independence community, and care. (id:42776)
RE/MAX A-B Realty Ltd
74 Wasaga Sands Drive
Wasaga Beach, Ontario
Located in the prestigious Wasaga Sands community, this sprawling bungalow offers generous living space, a functional layout, and an oversized lot ideal for families and entertaining. Set on a rare double-deep lot, the property features a rolling lawn, mature trees, a firepit area for outdoor gatherings, and an additional storage shed. The main floor is bright and open with large windows, a cathedral ceiling, and a gas fireplace in the great room, creating a comfortable and inviting central living space. The layout includes three (plus one lower) bedrooms, providing convenient one-floor living for families and guests and entertaining on both levels. The spacious kitchen offers ample seating and workspace, along with a breakfast area that opens to the expansive back deck covered with a large awning. The primary bedroom also walk out to the back deck and has a bright ensuite.. A large, separate formal dining room with a picture window provides an ideal space for hosting meals or could be used as additional living space. The fully finished basement adds significant space, including a large recreation room, dedicated gym area, bar, a bedroom, bathroom, office area, and ample storage-perfect for entertaining or used for and additional workspace/at home business. The basement also offers direct access to both the backyard and the garage. For ease of living, the triple car garage features interior entry to the mudroom, walk-down access to the basement, and plenty of additional parking in the front driveway. Thoughtfully built in 2000 and meticulously maintained by the same family, this home is a fabulous option for someone seeking space, comfort, and flexibility in a quiet, established neighbourhood close to trails, beaches, and local amenities. (id:42776)
Forest Hill Real Estate Inc.
221 Equality Drive
Meaford, Ontario
4 Bedrooms | 3 Bathrooms | Approx. 1,500 Sq. Ft. | End-Unit Townhome. Welcome to the Silver Maple - an end-unit on an oversized lot offering bright, open-concept living with contemporary finishes throughout. The main floor is designed for everyday comfort and entertaining, while the spacious primary bedroom features a private ensuite. Enjoy the convenience of a heated single-car garage plus an unfinished basement, ideal for storage or future living space. Located just minutes from Meaford's shops, dining, and waterfront, with easy access to Blue Mountain, Collingwood, and Owen Sound. Surrounded by golf, skiing, hiking, and year-round recreation. Upgrades include A/C, Heated Garage, upgraded flooring, and more. (id:42776)
Sotheby's International Realty Canada
4060 10th Side Road
Bradford West Gwillimbury, Ontario
Set on over 10 acres of total privacy and backing onto mature Simcoe County Forest, this exceptional ranch-style bungalow offers the perfect blend of space, comfort, and versatility. Pride of ownership is evident throughout this thoughtfully designed 3-bedroom, 3-bath home with modern touches and generous proportions. The property features an impressive oversized three-bay workshop, ideal for hobbyists, storage, or all your recreational toys. With frontage on two high-traffic roads, a second driveway, and potential for severance and additional builds, this estate offers rare flexibility for future possibilities. Meandering cut trails invite you to explore the grounds by foot or golf cart, all while enjoying the peaceful, natural setting. Inside, the home welcomes you with an attached two-car garage, a spacious living room open to a raised dining area perfect for entertaining, and a bright eat-in kitchen filled with natural light. The cozy family room is anchored by a stunning stone, wood-burning fireplace, creating a warm gathering space. The primary suite features a walk-in closet, ensuite with soaker tub, and walkout to the expansive deck. The landscaped backyard is designed for relaxation and connection, complete with a large deck, stone patio, pergola, an ideal backdrop for quiet evenings or hosting friends and family, while the sun sets The lower level offers a second family room and abundant open space, ready to be customized to suit your needs, making this an excellent option for a growing or multi-generational family. Conveniently located close to Bradford and Highway 400, this one-of-a-kind property delivers privacy, lifestyle, and opportunity in equal measure. (id:42776)
Keller Williams Co-Elevation Realty
307 1st Avenue S
Arran-Elderslie, Ontario
A rare opportunity to own a newly built custom home in the welcoming community of Chesley-with HST already included in the price. Thoughtfully designed and filled with natural light, this home offers a modern, functional layout suited to everyday living and relaxed entertaining. The main level features an open, airy design where the kitchen, dining, and living areas connect seamlessly. A spacious center island provides casual seating and ample prep space for busy mornings or hosting friends. Patio doors from both the dining area and the primary bedroom extend the living space outdoors to a generous rear deck-ideal for quiet evenings or summer gatherings. The primary bedroom includes a walk-in closet and a stylish 3-piece ensuite with a soaker tub. A second well-sized bedroom, a full 4-piece bath, convenient main-floor laundry, and a mudroom with direct access to the heated, insulated oversized single-car garage complete this level. The walk-out lower level significantly expands the home's versatility, offering a large family room with backyard access, a third bedroom, a flexible den ideal for a home office or guest space, and an additional full bathroom. With its separate walk-out and generous layout, this level could lend itself well to an in-law suite or the potential for a more self-contained living area, creating future income or multi-generational living possibilities (subject to buyer due diligence). Located in a friendly small-town setting, Chesley offers excellent amenities including schools, parks, river trails, a community pool and splash pad, arena, curling club, tennis courts, and everyday essentials just minutes away. Backed by a full Tarion warranty, this brand-new home delivers confidence, comfort, and modern convenience-an ideal choice for families or those seeking flexible living options in a vibrant community. Some photos are virtually staged. (id:42776)
Chestnut Park Real Estate

