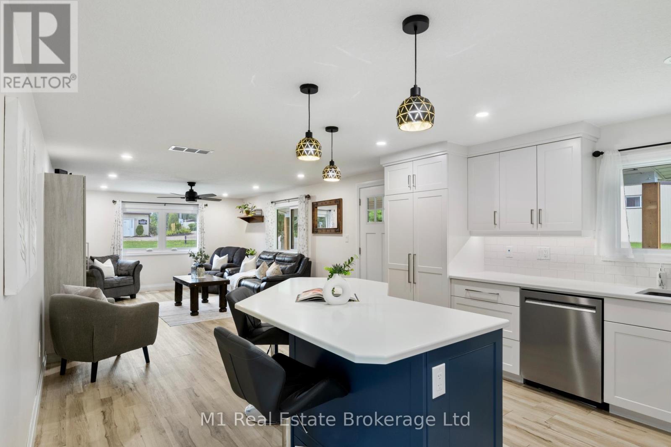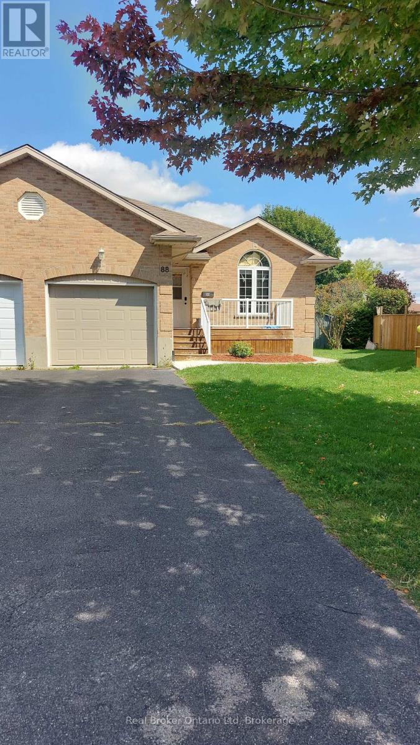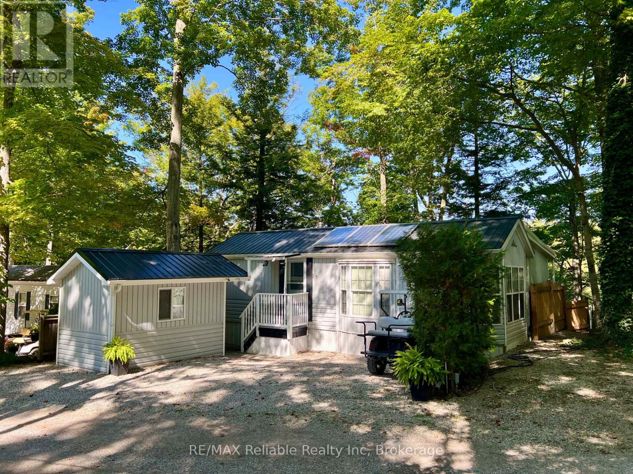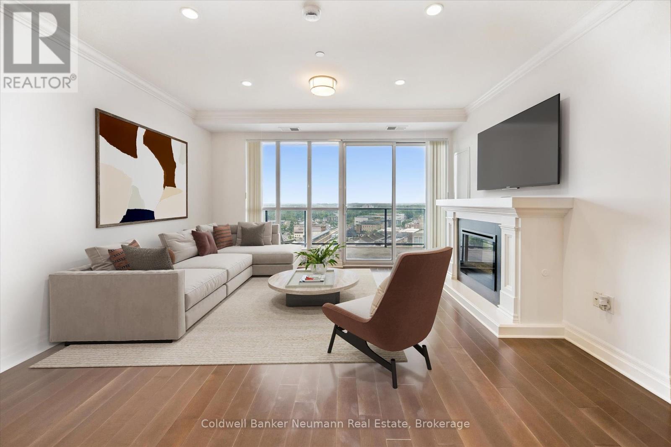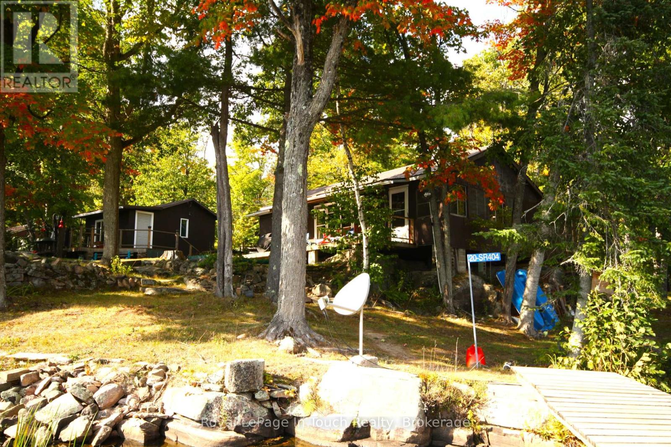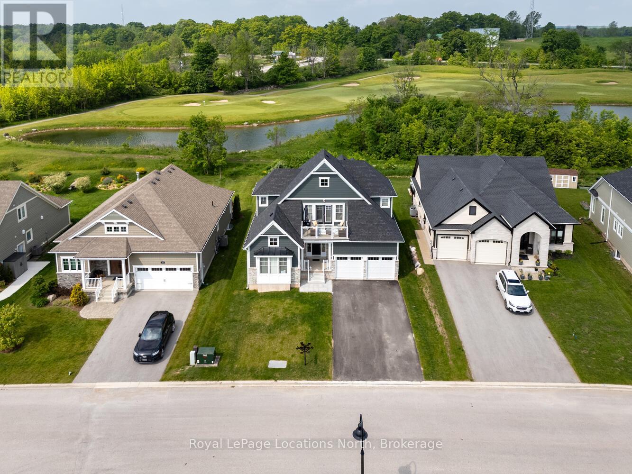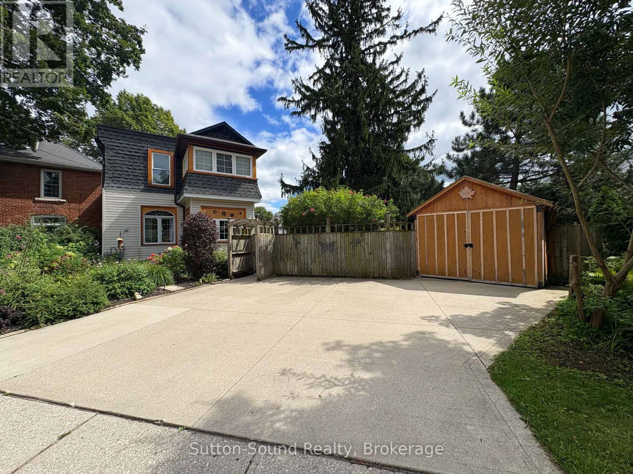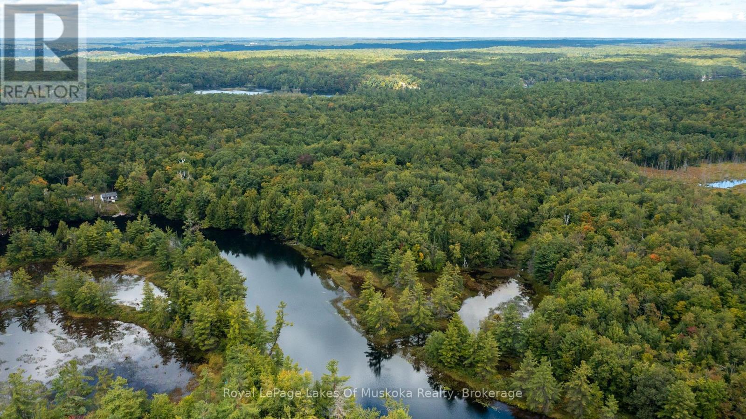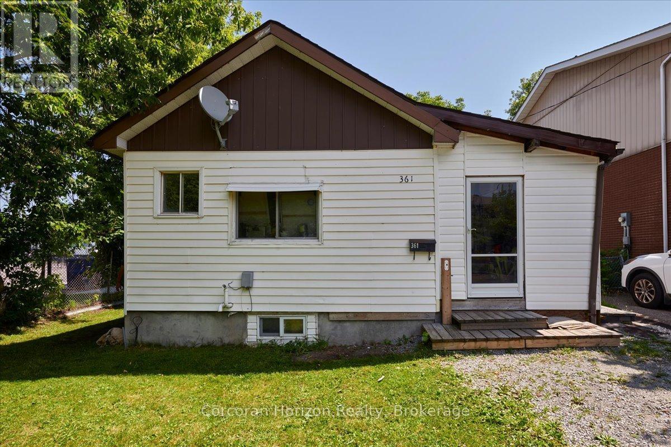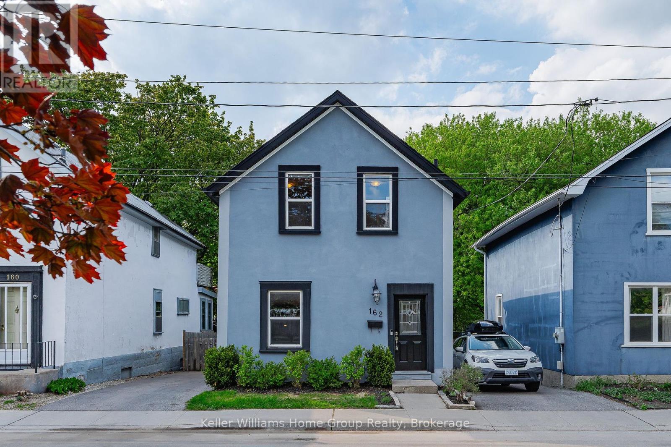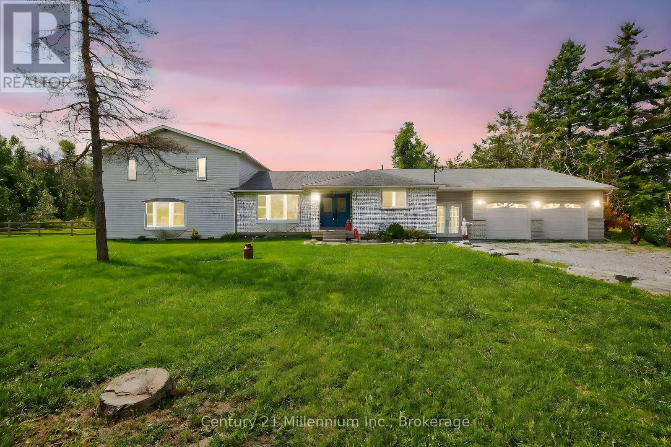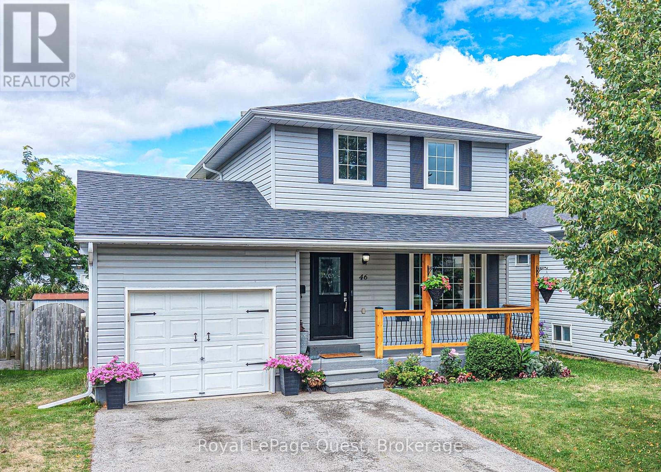58 2nd Avenue
Wellington North, Ontario
Welcome to 58 8773 Concession Rd 9 in Conestoga Estates, an all-ages land-lease community offering a peaceful lifestyle with paved streets, a community centre, green spaces, and essential services included in the monthly site fee. This home was completely rebuilt from the frame in 2022, and absolutely everything inside is new. Offering 1,162 sq ft of finished living space, it features three bedrooms, two full bathrooms, and a separate laundry/utility room. The modern interior showcases a bright open kitchen with quartz countertops, granite in the bathrooms, new appliances, pot lighting, and quality Gentek windows. Comfort and efficiency were priorities in the rebuild, with spray foam insulation in the floor, roof, and walls, new plumbing, electrical, heating, air conditioning, an air exchanger, natural gas fireplace, and a reverse osmosis system. Practical touches include hydro in the shed, data wiring in each room, a water softener, and individual shut-offs for every room. With its brand-new construction quality, thoughtful upgrades, and the convenience of Conestoga Estates location just minutes from Arthur and Mount Forest, about 20 minutes to Fergus, and within easy reach of Orangeville and Guelph, this property is an ideal choice for buyers seeking comfort, efficiency, and value in a welcoming community. (id:42776)
M1 Real Estate Brokerage Ltd
88 Burnham Court
Stratford, Ontario
A little bit of country in the city! Massive private back yard. Very little traffic. End of Cul De Sac. Several mature trees. Entertaining, fire pit, fully fenced. Walk out separate level to back yard ground level deck., 2nd kitchen installed for family guests. Quite accessible (id:42776)
Real Broker Ontario Ltd
19 - 76735 Wildwood Line
Bluewater, Ontario
A four season home in Wildwood by the River, overlooking the ravine and the Bayfield River. Located 5 minutes to the beautiful town of Bayfield where you can enjoy the restaurants, shops, marina and beaches. This well maintained bungalow offers a primary bedroom with ample closet space and a built in dresser, vaulted ceilings in the living room and additional family room, and beautiful panoramic views of the woods leading down to the Bayfield River. The 4 piece bathroom and kitchen have been recently refreshed. Step out onto your back deck for a beautiful hillside view. Enjoy the heated shed that is set up as a workshop - tools included! Laundry in the unit. Solar panels are a bonus and run some of the outlets. Low maintenance yard! Wildwood by the River contains seasonal and year round homes and offers a relaxing lifestyle for families or retirees. There is lots to offer residents such the inground pool, splash pad, mini golf, pool tables, shuffle board, walking trails, horseshoes, basketball courts, tennis & pickleball courts, playground, park area, the beach volleyball court and the recreation hall which hosts bands, card nights, BBQs, games like bingo. The yearly membership fee is $2180.00 plus hydro, taxes ($210.00/2025) and propane. Fully furnished. Generator, appliances, tools in shed, deep freezer, golf cart, solar panels, A/C units included. This is a fantastic spot for someone who wants a wonderful community to come back to as they travel throughout the year - and the grand kids will love it here! (id:42776)
RE/MAX Reliable Realty Inc
1408 - 160 Macdonell Street
Guelph, Ontario
Step into Suite 1408, where thoughtful design and modern finishes create a space that feels instantly inviting. The entryway offers a convenient closet to tuck away coats before leading you into the heart of the home. To the left, a stylish open kitchen awaits bright white cabinetry, sleek grey tile underfoot, striking black granite counters, and stainless steel appliances set the tone for both function and sophistication. From here, the dining and living area flows seamlessly, highlighted by a cozy fireplace and direct access to a private balcony with panoramic city views and unforgettable sunsets. Engineered hardwood ties the space together, with tile reserved for the entry and kitchen.The suite offers a spacious bedroom with a walk-in closet and a flexible second room perfect as a home office, media nook, or guest bedroom. The four-piece bath includes a shower-tub combo and excellent storage, while an in-suite laundry room keeps daily life organized and out of sight. Beyond the suite, residents enjoy exclusive access to The River Club, a 12,000 sq. ft. amenity space designed for both relaxation and community. Stay active in the fully equipped gym, unwind in the library, or gather with friends in the lounge with its bar, billiards, and card tables. A guest suite, reservable kitchen/lounge, and a spectacular 4th-floor terrace with raised gardens, BBQs, and gazebos elevate the lifestyle even further. Suite 1408 also comes with a private locker on the 15th floor and one ideally located parking space set to include an EV charging station just steps from the elevator. The location is as convenient as it is vibrant. Positioned right by the Quebec Street Mall entrance, you'll have shops, cafés, pubs, and restaurants at your doorstep, plus easy access to the Farmers Market, Sleeman Centre, and River Run Centre. Across the street, the Downtown Trail offers scenic walks or bike rides along the Speed River, and the GO Station and Transit Hub are only a short stroll away. (id:42776)
Coldwell Banker Neumann Real Estate
20 Sr404 Severn River
Muskoka Lakes, Ontario
Discover the perfect blend of comfort and nature in this 2-bedroom, 1-bathroom waterfront cottage, set on over an acre of peaceful, forested land. Enjoy stunning river views, cozy up by the woodstove, or unwind in the spacious living and family rooms. A separate bunkie offers extra sleeping space for guests or family, making it an ideal spot for summer vacations or weekend escapes. Accessible by boat only, this secluded property offers privacy, tranquility, and direct access to the water for all your recreational adventures. Whether its relaxing on the deck, exploring the river, or simply soaking in the natural surroundings, this cottage is the ultimate retreat for those seeking a serene waterfront lifestyle. The cottage needs a bit of TLC. (id:42776)
Royal LePage In Touch Realty
216 Snowberry Lane
Georgian Bluffs, Ontario
Brand New Luxury Home in Cobble Beach Golf Resort Community! Experience the ultimate in luxury living at 216 Snowberry Lane, nestled w/in the prestigious Cobble Beach Golf Resort, a master-planned waterfront community on the shores of Georgian Bay. This newly built bungaloft offers over 4000 sq ft of finished living space, including a fully finished basement w/ 9 ft ceilings, & is situated on a premium lot backing onto the golf course w/ serene pond views. Designed w/ elegance & comfort in mind, this 5-bed, 3.5-bath home features a stunning blend of architectural detail & modern finishes. The main floor offers 9-foot ceilings, anchored by dramatic vaulted ceilings in the Great Room, where a stone fireplace adds warmth & sophistication. Large windows fill the space w/ natural light. The gourmet kitchen is a chefs dream, complete w/ upgraded cabinetry, quartz countertops, a large island w/ extended breakfast bar, & quality finishes throughout, perfect for entertaining or casual family meals. The main floor primary suite is a luxurious retreat, featuring a spa-inspired ensuite w/ double vanity, glass shower, & a spacious walk-in closet. Upstairs, the loft provides a second living area ideal for relaxing or accommodating guests. 2 beds & a full bath make this level perfect for family or visitors. Plus porch w/ a water view! Additional features include- 2 car garage w/ inside entry. High-end builder upgrades throughout. Beautiful pond & fairway views. Quiet, friendly, & desirable neighborhood. Enjoy access to all the resort-style amenities Cobble Beach is known for: an award-winning golf course, beachfront access, tennis courts, spa, fitness centre, nature trails, & fine dining at the clubhouse, all just steps from your door. Whether you're looking for a full-time residence or a 4-season escape, this is your opportunity to own in one of Ontario's most sought-after lifestyle communities. Book your private showing today & experience luxury living at Cobble Beach! (id:42776)
Royal LePage Locations North
155 5th St. A Street E
Owen Sound, Ontario
Charming 4-Bedroom 2-Storey Home 1,352 Sq Ft of Endless Potential! Perfect for first-time buyers, investors, or those looking for flexible living options. This well-maintained 1,352 sq ft home offers a closed-in front porch, hardwood floors in the living and dining rooms, and a beautifully updated Brubaker kitchen (2024) on the main floor. Two bedrooms and a 3-piece bath complete the main level. Upstairs features two additional bedrooms, a 4-piece bathroom, a second kitchen, and a bright sunroom, perfect for multi-family living, an in-law suite, or renting out to help with the mortgage. The freshly painted interior gives a clean, move-in-ready feel, while the well-kept basement provides plenty of storage space. Enjoy peace of mind with recent updates, including a new Gas boiler (2022), a new roof (2023), and an enclosed carport (2023) ideal for parking, storage, or a workshop. Outside, enjoy the fully fenced backyard (built in 2023), perfect for families or entertaining. Located just steps to Harrison Park, the Mill Dam, and all the amenities Owen Sound has to offer. (id:42776)
Sutton-Sound Realty
0 Muskoka River
Bracebridge, Ontario
12 acres of vacant land on the Muskoka River - Over 640ft of south west facing frontage. This little piece of paradise can officially be yours. This is a water access lot with a deeded docking spot just down the river on Muskoka Road 118 East - about a five minute drive from the town of Bracebridge. The lot is approximately a 5 minute boat ride up river from the docking spot. Buyer to verify the availability of a building permit. (id:42776)
Royal LePage Lakes Of Muskoka Realty
361 Fitton Street
Midland, Ontario
This inviting home, ideal for investors and first-time buyers, combines charm with practicality. Sunlight streams into every room, creating an airy, open-concept feel. The generous living room flows seamlessly into a kitchen featuring updated appliances and space for a cozy dining table. Adjacent to the kitchen, a flexible bonus room offers the perfect spot for a home office, gym, or extra storage. The bedroom features a large closet and a window that welcomes the morning sun. Outdoors, a spacious deck provides an excellent space for relaxing or entertaining, while the sizeable backyard, complete with a shed and ample parking at the side and front, is perfect for those who enjoy spending time outside. This property is full of potential and ready for you to make it your own. (id:42776)
Corcoran Horizon Realty
162 Alice Street
Guelph, Ontario
Tucked into one of Guelphs most dynamic neighbourhoods, this early-1900s charmer blends historic character with thoughtful updates. Situated in the sought-after Ward district. Just southeast of downtown, you'll enjoy a vibrant, Toronto-inspired atmosphere with walkable access to markets, cafés, breweries, restaurants, parks, and more. The freshly painted stucco exterior offers instant curb appeal, enhanced by professionally landscaped front and backyards featuring low-maintenance perennial greenery. A paved driveway provides convenient off-street parking, while the fully fenced backyard is ideal for children or pets. Enjoy easy outdoor living with a spacious concrete patio; perfect for BBQs and dining. Plus a handy storage shed for seasonal items. Inside, the homes practical yet inviting layout is carpet-free on the main floor. Two flexible living areas allow for a cozy family room plus space for a home office, playroom, or workout zone. The main floor also features a primary bedroom, a 3-piece bath, and in-home laundry for everyday convenience. The kitchens generous eat-in space accommodates a full dining table for six to eight guests, making entertaining effortless. Upstairs, you'll find three additional bedrooms and a 4-piece bath, providing privacy and flexibility for family or guests. The basement offers valuable storage to help keep the living areas clutter-free. Formerly a duplex, the rear section of the home has its own entrance, an excellent option for in-laws, guests, or future adaptability.162 Alice Street is a warm and well-cared-for home in a community-minded neighbourhood that perfectly balances city energy with small-town charm. Whether you're a first-time buyer, growing family, downsizer, or simply seeking a walkable lifestyle in one of Guelphs most spirited pockets; this is the one. (id:42776)
Keller Williams Home Group Realty
28650 Hwy 12
Brock, Ontario
Welcome to 28650 Highway 12, Beaverton. Nestled on 2.74 private acres surrounded by mature trees, this charming country home offers nearly 3,000 sq. ft. of finished living space with a double-car garage. Rich hardwood flooring and timeless country charm flow throughout, creating a warm and inviting atmosphere. The home features 5 spacious bedrooms, 2 full bathrooms, and a dedicated office space. The living room opens seamlessly to the dining room, providing an ideal space for gatherings while large windows fill the home with natural light and showcase the serene property. Located just minutes from Beaverton and Lake Simcoe, and only 1.5 hours from Toronto, this home offers the perfect blend of privacy, charm, and convenience. Whether you're seeking your own private retreat or envisioning a hobby farm, this property is ready to welcome you. (id:42776)
Century 21 Millennium Inc.
46 Courtney Crescent
Orillia, Ontario
This charming 3-bedroom home is situated at the end of a cul-de-sac in a family-friendly neighbourhood and radiates pride of ownership throughout. The welcoming covered front porch leads into a bright living room, highlighted by a large picture window. The modern kitchen features newer appliances (all included) and offers convenient access to the attached single-car garage. With a bathroom on each level, the home is designed for comfort and practicality, while the fully finished basement with its cozy stone fireplace creates the perfect space for family gatherings. Outside, you'll appreciate the spacious paved driveway with parking for four vehicles, as well as updated windows and a stylish new front door (2024). Freshly painted in neutral tones, this move-in-ready home is beautifully maintained and ready to be enjoyed. (id:42776)
Royal LePage Quest

