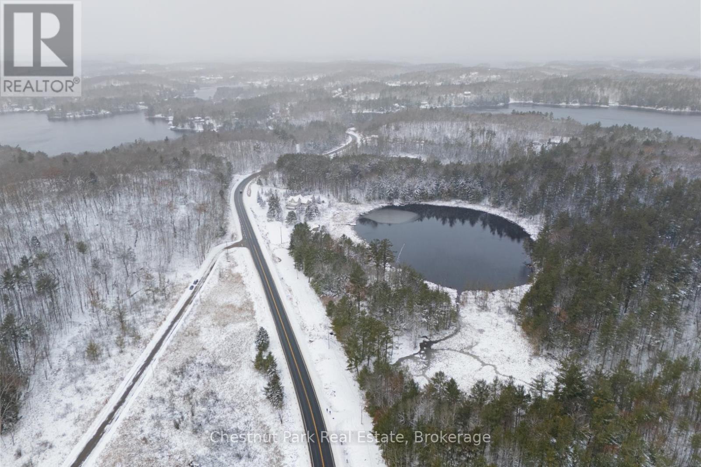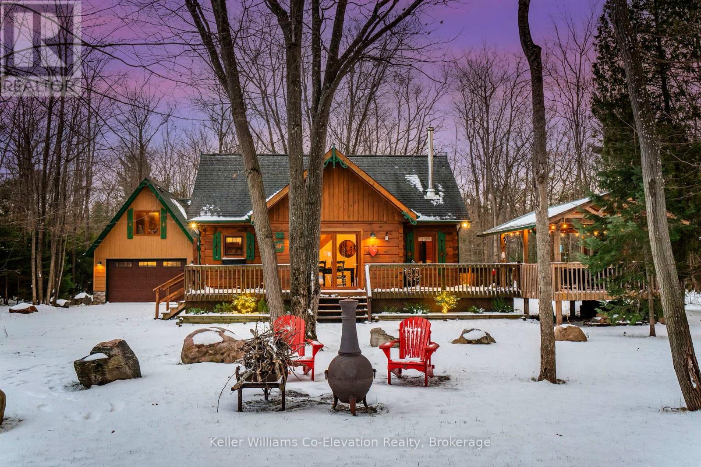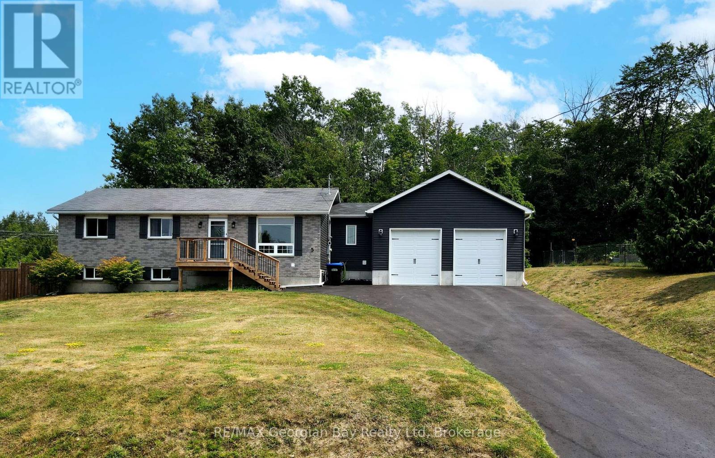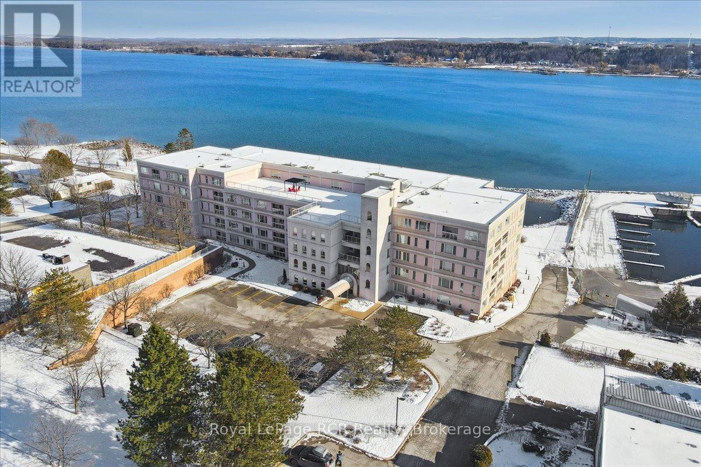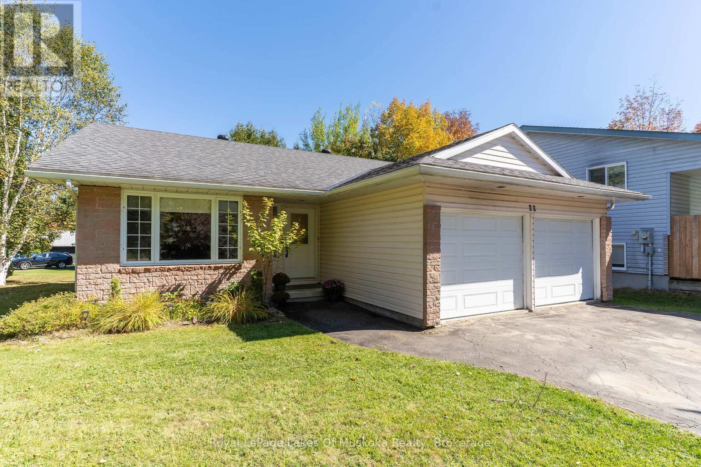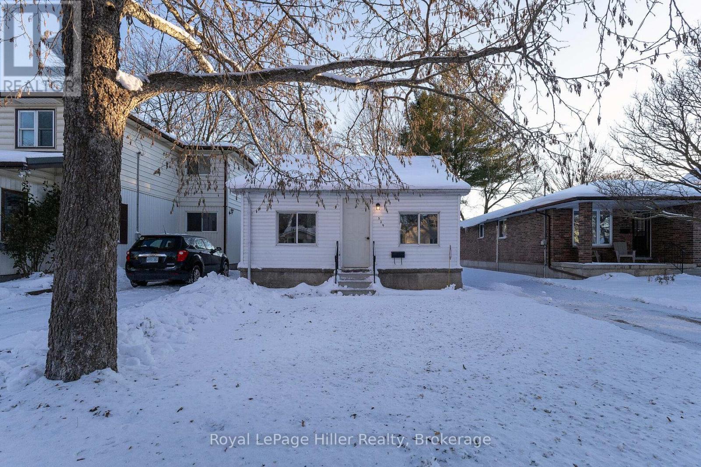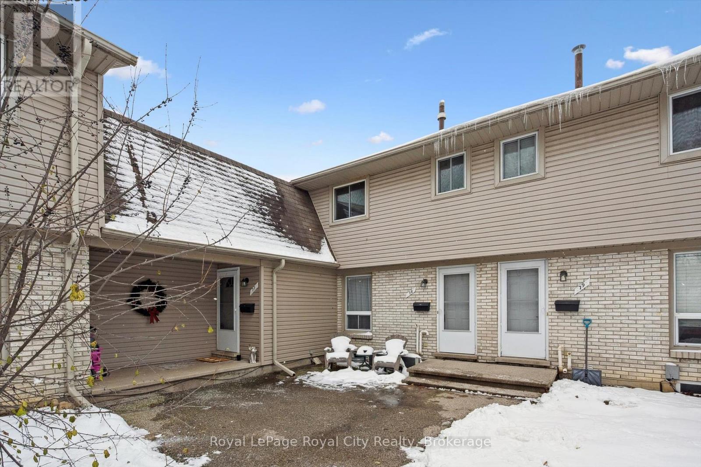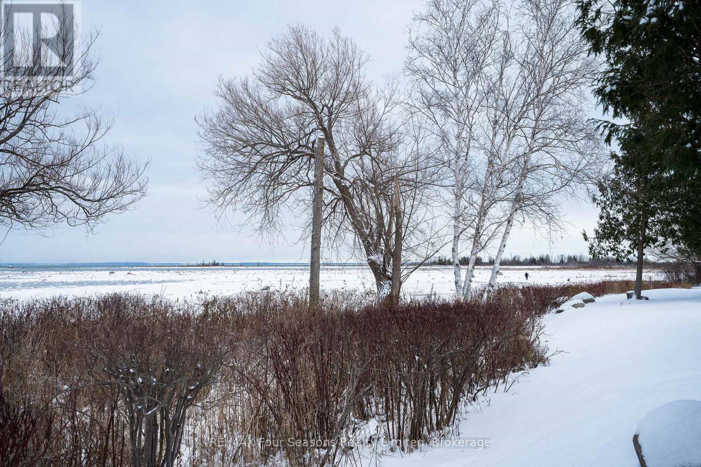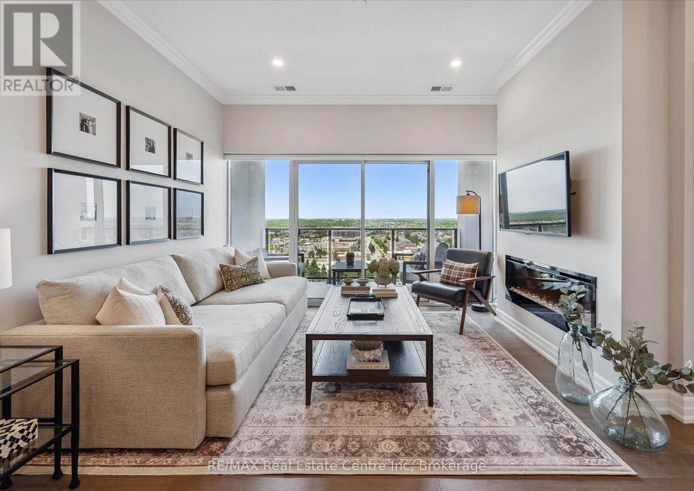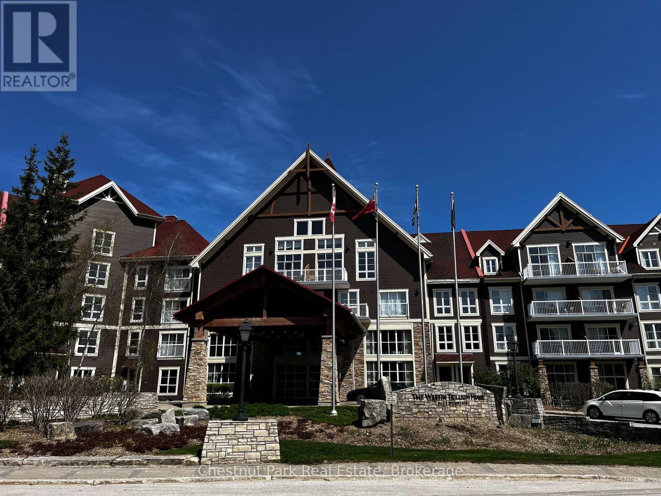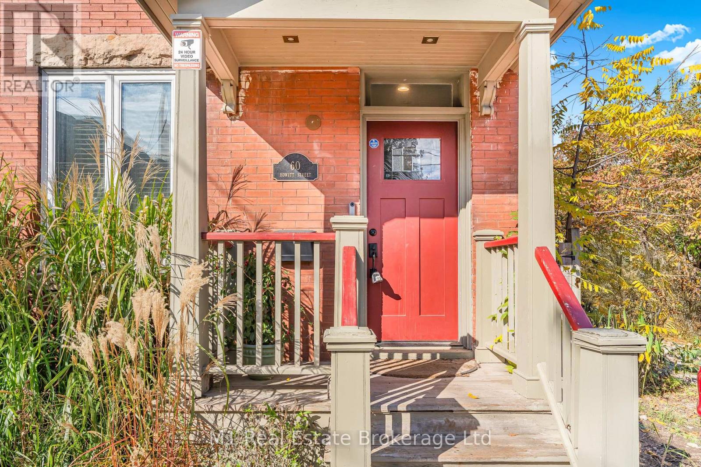Pt Lt 33 Con 2 (Pt 2) Muskoka 118 Road W
Muskoka Lakes, Ontario
Welcome to an exceptional opportunity to own 5.68 acres perfectly situated on the outskirts of Port Carling off of Highway 118 West. This stunning property fronts on two sides of a large scenic beaver pond, offering tranquil water views, abundant wildlife and the serene soundtrack of nature at your door. Conveniently located close to shops, restaurants and amenities of Port Carling, this property blends nature, privacy and accessibility in perfect harmony. (id:42776)
Chestnut Park Real Estate
23 Crown Court
Tiny, Ontario
Welcome home to The Tiny Beaches: Your dream four season escape on the shores of Georgian Bay. This one of a kind custom built White Pine Log Home blends the charm of a cottage with the amenities of the city and has direct access to a fabulous private beach out your back door - reserved for members only; offering the utmost seclusion and privacy. Enjoy a serene lifestyle with easy access to water activities, exclusive walking trails, and the natural beauty and legendary sunsets of Georgian Bay with access to some of Georgian Bay's most desirable private shoreline. This custom home features an open-concept layout with soaring vaulted ceilings, exposed beams and warm wood finishes throughout. The array of windows seamlessly blend the inside and outside natural beauty of the home and property. The home was built in 2008 with generational longevity in mind boasting a main floor primary bedroom, a spacious loft bedroom, and a finished lower level with a rec room that provides space for additional sleeping accommodations/expansion if needed. The home itself is extremely well built and insulated and efficient from a level of comfort year round including forced air heating and cooling, a free standing wood stove, gas fireplace in the main living area, radiant in-floor heating in the lower-level bathroom, hot water on demand, a generator panel, 200 AMP service and European-style windows and doors for peace of mind/additional security. The other star of the property is the detached 32' x 18' garage with 9ft ceilings and a finished loft that was added in 2019. An annual association fee of $150 grants access to 4 private sandy beaches, waterfront parks and boat launch. Discover the lifestyle that awaits on the shores of Georgian Bay! This home offers exceptional value and abundant potential in an unbeatable location. See for yourself all this property has to offer. High Speed Internet available at the property. Owners are very accommodating on closing dates. Shows 10/10. (id:42776)
Keller Williams Co-Elevation Realty
5 Easton Avenue
Tay, Ontario
Tucked away on a quiet dead-end street, this charming 2+1 bedroom, 2-bathroom home blends comfort and convenience in a prime location. The main floor bathroom features a relaxing jacuzzi tub. The bright main floor features a walkout to a private, fenced-in yard complete with a deck, shed, and gazebo, perfect for relaxing or entertaining friends and family. The finished basement adds valuable living space and flexibility. Enjoy the oversized heated garage, ideal for hobbies, storage, or keeping your car warm in the winter. Just minutes from Georgian Bay, walking trails, and all town amenities, and centrally located between Barrie, Orillia, and Midland. This home offers the best of peaceful living with easy access to everything you need. (id:42776)
RE/MAX Georgian Bay Realty Ltd
206 - 2555 3rd Avenue W
Owen Sound, Ontario
This beautifully maintained, two-bedroom, two-bathroom condo at the sought-after Harbourfront Condominiums is a true dream, boasting proud ownership! In 2018 significant updates included all new carpet-free flooring, a sparkling new kitchen, updated bathrooms, and stylish light fixtures. The main living space features a bright open concept living room, dining, and kitchen area, perfect for entertaining. The layout also includes a large primary bedroom with a walk-in closet and 3-piece ensuite, plus a spacious second bedroom and a separate 3-piece bathroom. Homeowners will love the convenience of in-suite laundry and their own private balcony, while enjoying spectacular common elements that promote a fun, secure lifestyle, including a rooftop terrace, a relaxing sauna, and a fantastic common room for parties, movie nights, and games (complete with its own kitchen and bathrooms for guests). Located right on Georgian Bay, the building features secure entry and newly renovated common spaces, and the purchase price includes a premium parking spot in the heated underground parking garage and an exclusive locker space. Don't miss the chance to start living your effortless Harbourfront lifestyle! (id:42776)
Royal LePage Rcr Realty
8268 Wellington Road 124
Guelph/eramosa, Ontario
Great rural property, close to Guelph, perfect for a home business! This 1600 sq ft bungalow is in move-in condition and sits on just over 0.66 acres. Ideal for car enthusiasts or hobbyists, the 30' x 30' board and batten shop has two 10' x 10' overhead doors as well as a hoist. The solid, brick bungalow has refinished hardwood throughout the main floor with 3 bedrooms, an eat-in kitchen, a large living room/dining room, as well as a 5-piece bath and main floor family room. Full, open basement ready for your finishing plans. There is an oversized single attached garage as well. Next summer, you will appreciate the L-shaped in-ground pool and the 30' x 20' decorative concrete patio. A brand-new forced-air propane furnace was installed this month as well. (id:42776)
Royal LePage Royal City Realty
22 Knotty Pine Trail
Huntsville, Ontario
Nestled on a mature, landscaped lot in a family-friendly neighbourhood, this warm and welcoming home offers comfort, space, and smart updates that make everyday living easy. The main floor features an open-concept layout with a bright oak kitchen, updated with new stainless steel fridge, dishwasher, and microwave (2023). The adjoining dining area offers a seamless connection to the outdoors with a walkout to the spacious back deck - the perfect spot for coffee in the morning or dinner with friends.A well-sized primary bedroom includes a 2-piece ensuite and direct access to the main bathroom's tub/shower combo, offering both privacy and practicality. A second bedroom and a convenient main floor laundry area with newer washer (2023) round out the upper level - along with direct access to the attached garage.The fully finished lower level adds valuable flexibility with a huge rec room, a third bedroom with a walk-in closet, a 4-piece bathroom, and a generous utility space. Recent mechanical updates provide peace of mind, including a new HRV system (2023), gas furnace, and a recently replaced rental hot water heater. Outside, the gently curved lot offers room for kids to play or green thumbs to garden - all within walking distance of schools, shopping, and the Summit Centre. Whether you're upsizing, downsizing, or planting family roots, this well-maintained home is ready for your next chapter. Book your showing today! (id:42776)
Royal LePage Lakes Of Muskoka Realty
529 Albert Street
Stratford, Ontario
Welcome to 529 Albert Street! This cozy bungalow is conveniently located to shopping, restaurants, and east end amenities. Features include concrete drive, good roof, deep lot, eat-in kitchen, new flooring and paint! (id:42776)
Royal LePage Hiller Realty
78 - 700 Paisley Road
Guelph, Ontario
Finding the right place to call home is about more than square footage: it's about feeling grounded, independent, and supported by a space that fits your life. This inviting and affordable townhouse is ready to offer exactly that. Step inside and you'll immediately appreciate the thoughtful updates and bright, welcoming atmosphere. The main floor features fresh laminate flooring and newly updated kitchen countertops, creating a clean, modern backdrop for everyday living. Whether you're sharing meals, hosting friends, or unwinding after a long day, this space is designed to make life feel a little easier. Upstairs, you'll find three comfortable bedrooms, each offering room to grow: perfect for a home office, a creative space, or a cozy retreat for family or guests. The finished basement adds even more flexibility, featuring a convenient three-piece bathroom and a walkout to the patio. It's an ideal spot for movie nights, workouts, hobbies, or simply expanding your living space in a way that truly fits your lifestyle. Visitor parking is plentiful, making it easy to welcome friends and family. Located in a central, highly accessible area with a bus stop right across the street, you're just minutes from Highway 401, Highway 24, the University of Guelph, shopping, transit, and everyday essentials. It's a location that keeps you connected without sacrificing comfort. Whether you're a first-time buyer searching for a place to begin your next chapter, someone needing more space than an apartment can offer, or an investor seeking a dependable rental in a high-demand area, this townhouse is a smart opportunity. Come see how easily this home can support your goals, and imagine the future you'll build within its walls. (id:42776)
Royal LePage Royal City Realty
24 - 44 Trott Boulevard
Collingwood, Ontario
Imagine waking up to the peaceful hush of winter-snow gently falling over Georgian Bay and the soft glow of sunrise painting the sky right outside your bedroom window. This rarely available 3-bedroom, 2-bathroom ground-level waterfront condo offers an intimate, year-round connection to the bay, with spectacular views from every room and direct access to the outdoors. Beautifully upgraded throughout, the condo features a modern kitchen with quartz countertops and high-end appliances, a bright open-concept living and dining area, and a cozy gas fireplace that makes winter mornings and evenings especially inviting. Two walkouts lead to an expansive patio overlooking the bay-perfect for bundling up with a hot coffee as you take in the serene winter landscape, and for dreaming about the warm summer days to come. Whether dusted in fresh snow or sparkling under a summer sun, the scenery here is breathtaking. Winter sunrises and sunsets feel magical, and as the seasons shift, you'll be ready to enjoy the private beach, kayak storage, and outdoor living that summer brings. Life at this condo is designed for comfort, convenience, and four-season enjoyment. Recently completed exterior improvements (all assessments fully paid) offer peace of mind, and Bell Fibre with unlimited internet-included in your condo fees-keeps you connected if you work from home. Step outside to enjoy the natural beauty of Georgian Bay, or take a short drive into Collingwood for boutique shops and great restaurants. With world-class skiing just minutes away in winter and exceptional golfing, hiking, and waterfront activities in summer, this is a true four-season retreat. Whether you're seeking a full-time residence, a weekend escape, or both, this waterfront condo offers a rare opportunity to embrace nature, comfort, and a lifestyle that feels like a getaway in every season. (id:42776)
RE/MAX Four Seasons Realty Limited
1010 - 1880 Gordon Street
Guelph, Ontario
Set high above Guelph's vibrant south-end this suite showcases impressive 941sqft, 1-bdrm + den where modern elegance meets breathtaking views! Bathed in natural light this unit captures sweeping vistas of treetops & city skyline offering serene backdrop for everyday living. At this price point it offers exceptional value per sqft in one of Guelph's desirable neighbourhoods. Designed W/upscale finishes this modern suite exudes comfort & sophistication. Soaring ceilings & wide-plank engineered hardwood create airy ambience that flows seamlessly through the open-concept living space. Relax by fireplace in living room or step onto private balcony-ideal spot to sip morning coffee or unwind & take in city views. Gourmet kitchen W/white cabinetry, quartz counters, backsplash & S/S appliances. Oversized breakfast bar W/pendant lighting invites casual dining & entertaining. Primary bdrm W/floor-to-ceiling windows deliver breathtaking vistas. Luxurious 4pc bath W/oversized vanity, quartz counters & soaker tub surrounded by marble-inspired tile. French doors reveal versatile den-ideal as home office, guest room or creative studio. W/I closet in entryway & pantry off dining area keep everything organized & within reach. Live, work & play without leaving home! Residents enjoy amenities: state-of-the-art fitness, golf simulator lounge W/bar, social spaces W/kitchen, billiards, lounge seating & outdoor terrace. Underground parking for yr-round convenience! For parents of U of G students this suite is a smart alternative to renting. Invest in an appreciating asset 10-min from campus W/direct bus access. 24/7 on-site mgmt & controlled entry, you'll have peace of mind knowing your child is living safely while your investment grows in value. Steps to Pergola Commons for access to groceries, restaurants & shops. Quick access to 401 for commuters. Whether you're picking up produce, meeting friends for dinner or exploring parks & trails, this neighbourhood has it all! (id:42776)
RE/MAX Real Estate Centre Inc
307 - 220 Gord Canning Drive
Blue Mountains, Ontario
Check out the ski conditions and mountain views this winter, from your sliding doors to the balcony or bedroom of this fully furnished turn-key Westin Trillium House 1 Bedroom resort condo in the Blue Mountain Village. This larger 610 sq. ft. unit offers a spacious living/dining/kitchenette area with gas fireplace to relax in front of after a day on the slopes. The bedroom off the living area features a 'Heavenly Westin King Size Bed' and entry to the 4 piece 'Heavenly' Bathroom, complete with a separate glass walk in shower. Bathroom was completely refurbished in 2024. The southern exposure allows for the light to shine in during the day and the sparkle of the mountains night lights until the hills close each night. The Westin is the Landmark of the Village with so much to offer to meet all your needs. As soon as you enter the gorgeous lobby you can see why. It is beautifully finished. The convenient check in service has wonderful people friendly staff ready to help you with your needs. Valet parking available. Right off the lobby is the very desirable Oliver & Bonacini Restaurant and Bar to delight your appetites all day long. Room service is available if you prefer to relax in your room. The building amenities are superb with the well-equipped Exercise room, 2 Outdoor hot Tubs and the beautiful Year-Round Outdoor Swimming Pool, plus Indoor Sauna. Owners ski locker in the Owners locker room, In-suite Private Owners Lockup Closet, Bicycle Storage Room and Heated Underground Parking. The unit is currently in the Blue Mountain Rental Program which offers you the opportunity to use your resort home for up to 10 days per month, subject to the rental agreement terms and generate revenue to offset your expenses, when not booked for your personal use. HST is in addition to sale price but can be deferred if an HST registrant. (id:42776)
Chestnut Park Real Estate
60 Howitt Street
Guelph, Ontario
Picture this: You're just steps from the buzz of downtown Guelph, sipping coffee at a corner spot or wandering through St. Patrick's Ward's coolest streets, 60 Howitt Street puts it all right at your doorstep. Restaurants that hit the spot, parks for lazy afternoons, schools down the block, and endless little surprises around every turn. But wait till you step inside. This four-bedroom gem? It's like a warm hug from the past, mixed with today's easy vibe. Century-old charm whispers through the walls. Think those cozy details that make a house feel alive, while fresh updates keep everything sleek and simple. And the light? Oh man, it pours in like sunshine on a perfect day, bouncing off huge windows that make every room feel wide open and welcoming. That open layout flows just right, pulling you from kitchen chats to family movie nights without missing a beat. Two bathrooms mean no morning dashes or guest awkwardness, just smooth sailing for you and whoever calls this place home. But here's the real showstopper: Step out back, and bam-your own secret escape. Lush, tucked away, and all yours. Fire pit stories under the stars? Morning yoga with birds chirping? It's that kind of spot where worries melt and weekends stretch forever.Come see it. You won't want to leave. (id:42776)
M1 Real Estate Brokerage Ltd

