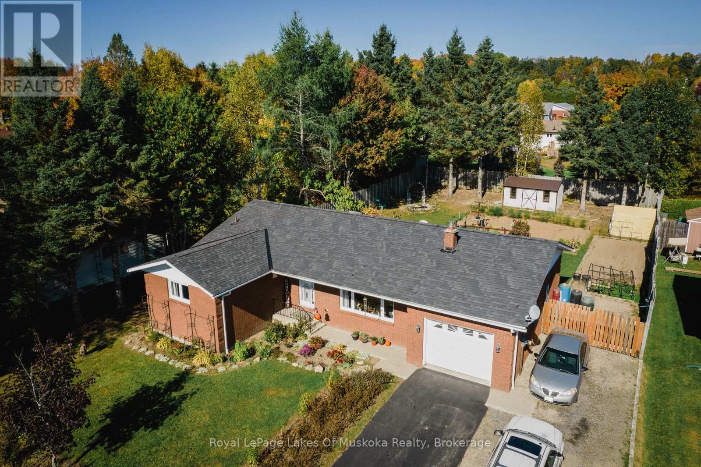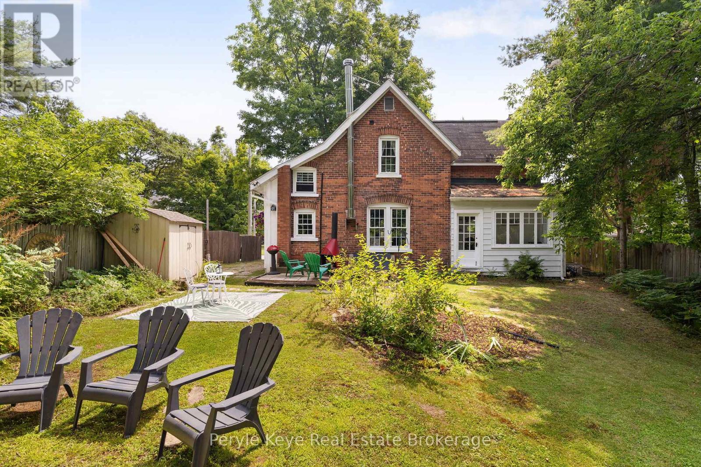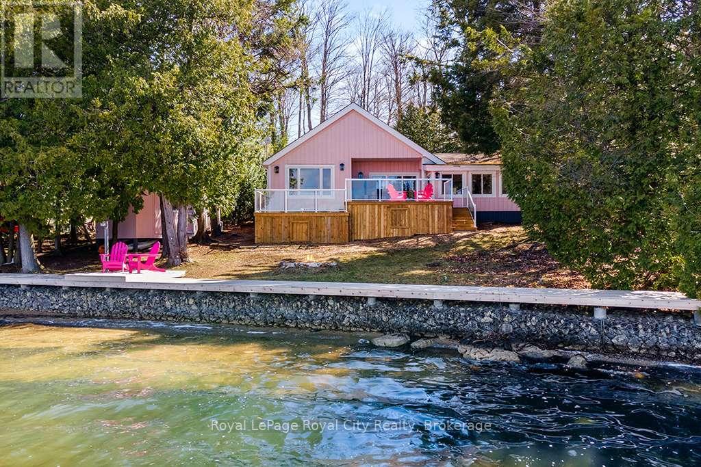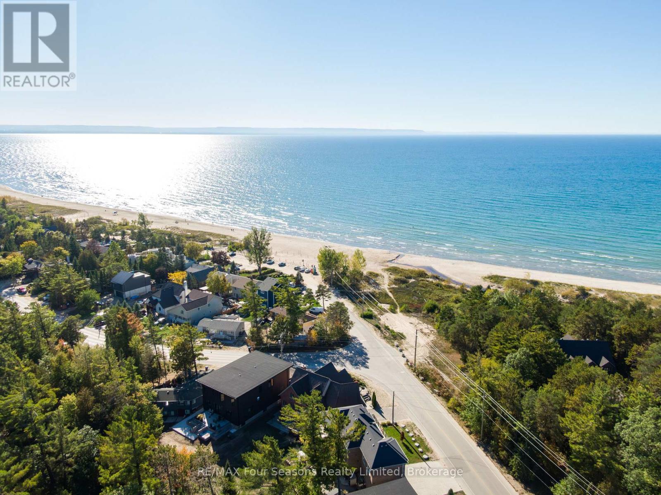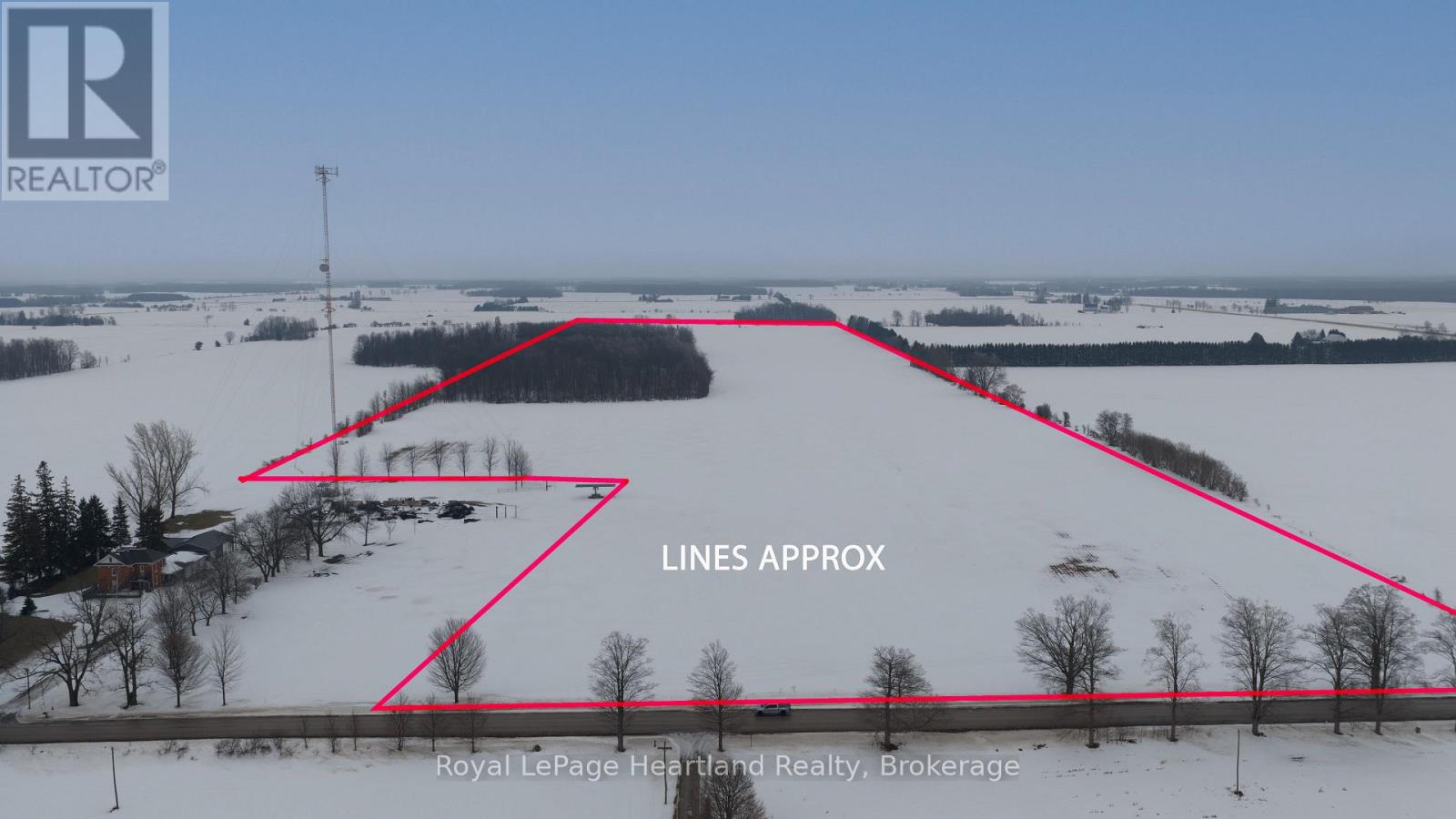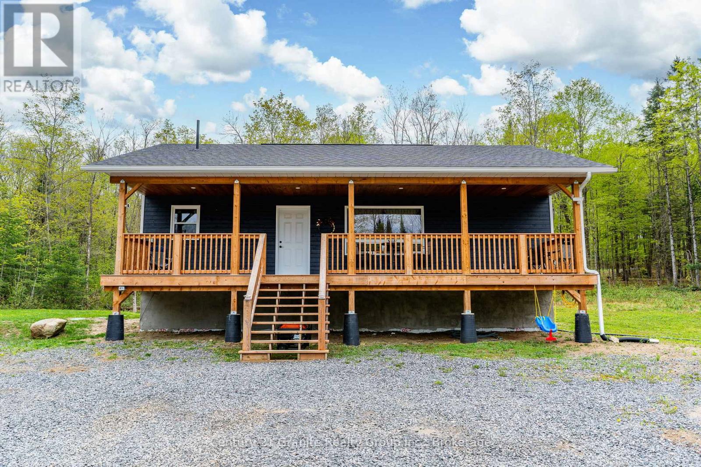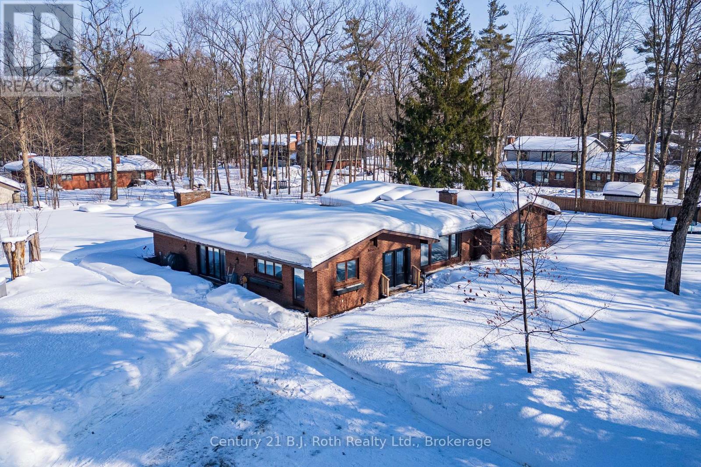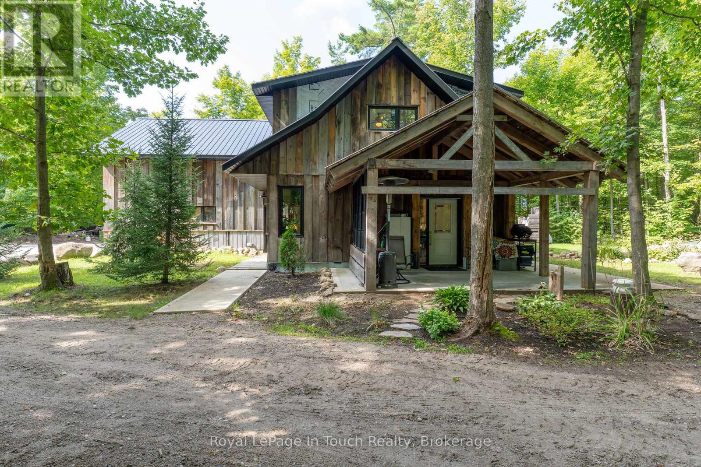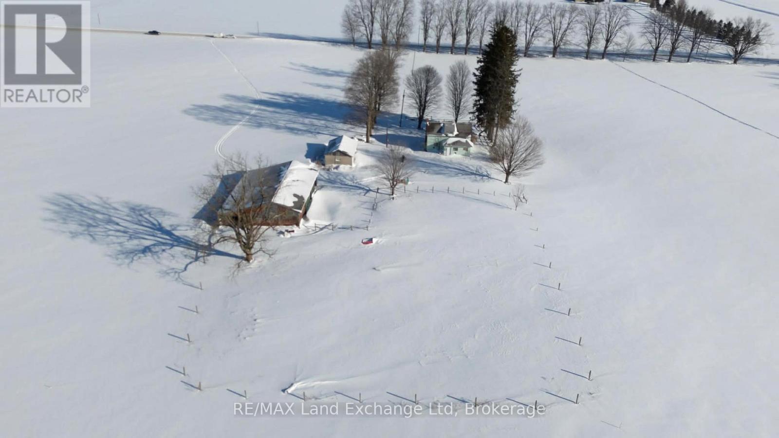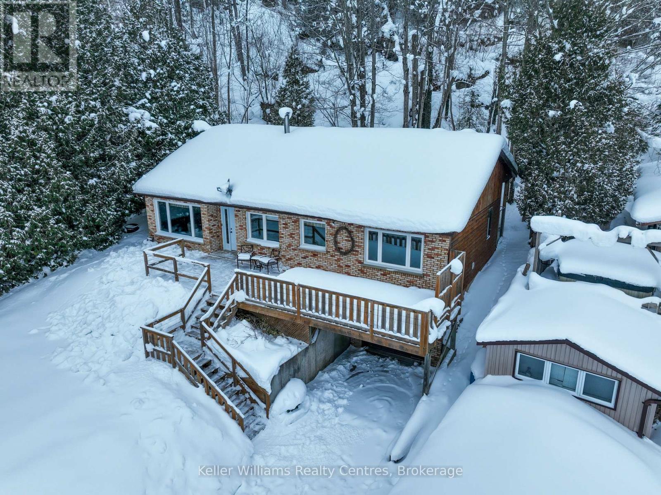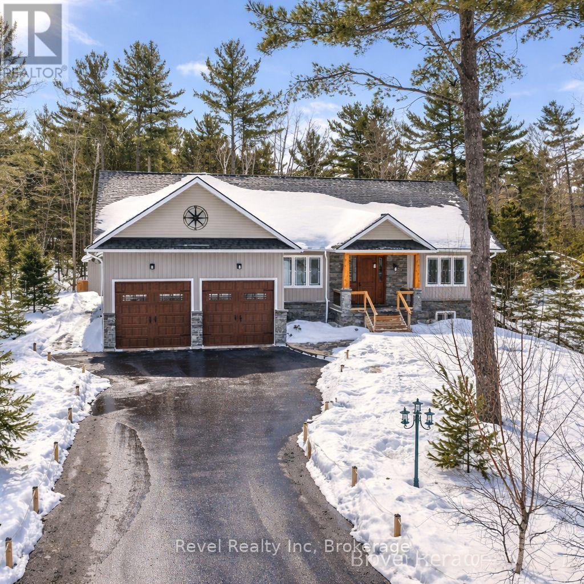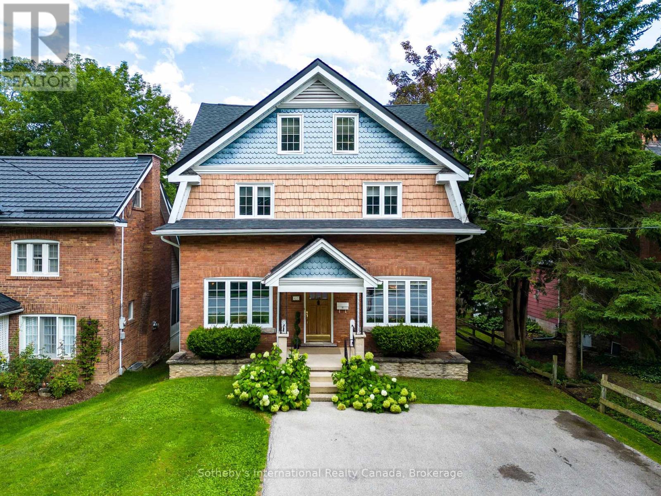10 Robertson Court
Sundridge, Ontario
This well maintained 3 bedroom bungalow is located on a quiet cul-de-sac, offering both privacy and quick access to local shopping and amenities. Situated on a level lot with established perennial gardens, it includes a single attached garage with access to the house from the garage, and a double-wide driveway. The backyard is fully enclosed and private, featuring a large deck for outdoor living. The main floor is bright and has a spacious interior layout. It includes three bedrooms and the added convenience of main floor laundry. Move-in ready and well kept, both inside and out. The full basement is currently unfinished, providing a clean slate for additional bedrooms, storage, or living space to suit your needs. Perfect for retirees or first-time buyers looking for main-floor living. (id:42776)
Royal LePage Lakes Of Muskoka Realty
9 King Street
Bracebridge, Ontario
Every so often, something truly special shows up.This is one of those times. Set on a peaceful cul-de-sac, with green space and wooded trails right at your back door, 9 King Street offers a rare balance of character, privacy, and walkability. Coffee downtown in the morning. A swim in the river by afternoon. Life here keeps it all within reach. As you arrive, the brick exterior framed by a towering tree sets the tone. Step inside and the story deepens: warmth, light, and timeless character at every turn. The sleek black kitchen makes its statement with a butcher block countertop, stainless steel appliances, and soft pot lighting. A wood fireplace anchors the living room, surrounded by windows that frame the seasons. Its a place for slow reads and long talks.The dining room invites connection. Evenings begin around the table, then drift to the screened-in porch, where conversation lingers long after the plates are cleared. A Muskoka room offers another place to pause, the perfect spot to rest after tending the gardens. A 2 pc guest bath and laundry complete the main level. Upstairs, a spacious primary bedroom and a comfortable guest room offer quiet retreats. The spa-inspired 4 pc bath features a glass shower a clawfoot tub. Plus, two tucked-away nooks - right now they are closets, but with a little creativity? They could be so much more. Think an entry with a hidden bookcase door or a dormer that turns it into your next favourite room. Inside, the world slows. Outside, it opens up-private, well-treed, and spacious. Picture a bonfire glowing under the stars or afternoons spent unwinding in natures embrace. Here, fires crackle, garden beds bloom, and you feel worlds away from the pace of town. Historic charm matters everyday convenience with full municipal services, natural gas heat, and high-speed internet available. Art, nature, and community-all right here.This is where town meets quiet. Where history meets possibility. And where life-finally-feels like it fits. (id:42776)
Peryle Keye Real Estate Brokerage
194 Wiles Lane
Grey Highlands, Ontario
Start your day with uninterrupted sunrise views dancing across Lake Eugenia. Welcome to 194 Wiles Lane - a design-forward waterfront retreat offering 100 feet of private shoreline, a floating dock, gently sloped shorelines, and panoramic lake views from nearly every principal space.The two-tier deck, framed in glass, creates a seamless transition between indoors and out - complete with a built-in hot tub overlooking the water. This is lake living curated for both quiet mornings and sophisticated summer entertaining.Inside, vaulted ceilings and expansive windows flood the home with natural light. The statement fireplace, finished in custom blush tile, and the vaulted ceilings anchor the living room with warmth and architectural presence. The open-concept kitchen pairs elevated finishes with function: a stunning stone island with seating for four, rich emerald tile backsplash, brushed gold hardware, and plenty of cabinetry - flowing effortlessly into the dining space where sliding doors extend gatherings onto the deck against a lakefront backdrop.A secondary lounge and bar area offers a refined setting for evenings in, while three beautifully appointed bedrooms - each with individual A/C - provide comfort for guests. The shared bath is thoughtfully finished, while the primary suite is a private sanctuary featuring a spectacular ensuite with a freestanding tub, glass shower, dual vanity, and a lofted dressing retreat, also ideal as a reading lounge or private workspace.Turnkey and impeccably styled, this property offers exceptional lifestyle flexibility - whether enjoyed personally or positioned as a high-end short-term rental. Located just 25 minutes from Collingwood and 10 minutes to Beaver Valley Ski Club. 194 Wiles Lane is an elevated expression of lakefront living. (id:42776)
Royal LePage Royal City Realty
805 Eastdale Drive
Wasaga Beach, Ontario
Enjoy life just steps from the white sandy shores of Allenwood Beach in this beautifully designed custom home, featuring 3,552 sq. ft. of finished living space crafted for comfort, quality, and an exceptional lifestyle. Enjoy spectacular water views and breathtaking sunsets, surrounded by mature trees for added privacy and serenity. With striking curb appeal, the exterior showcases Nordic granite, brick, and Muskoka-inspired landscaping with armour stone and jasper rock. Inside, soaring 23 pine-beamed ceilings and expansive windows flood the home with natural light. The main floor features a spacious primary suite and convenient laundry, making everyday living effortless. The chefs kitchen is built to impress with a 14' granite island, premium gas stove, travertine-tumbled marble flooring, and abundant storage. With six bedrooms and four full marble bathrooms, there's space for the whole family and guests. The finished basement offers in-floor heating, a wet bar, recreation area, and a garage door opening to a large storage space perfect for kayaks, paddle boards, or jet skis. Ideally located just steps to beaches, minutes to shopping, schools, and medical facilities, with easy access to Collingwood and Blue Mountain, this is exceptional beachside living. Book your private showing today and start every day with the sound of waves and unforgettable sunsets. (id:42776)
RE/MAX Four Seasons Realty Limited
39810 Moncrieff Road
North Huron, Ontario
Approximately 94 acres of farmland with approximately 83 workable and 50 acres systematically tiled at 35' (in 2017). This sale will be subject to a proposed severance of the house and buildings with approximately 5-6 acres. The remainder of the property is mixed bush, approximately 10-11 acres. The workable land is mostly Harriston Loam. Zoning - AG1 + NE2. All measurements to be verified. (id:42776)
Royal LePage Heartland Realty
10498 Highway 118
Algonquin Highlands, Ontario
Built in 2022, this move-in ready home takes the stress out of repairs and maintenance. The 960 sqft main floor features a cozy pine interior with an open-concept layout that brings together the kitchen, living, and dining areas perfect for everyday living or hosting family and friends. You'll also find the primary bedroom and a 4-piece bathroom on this level. After a long day, relax on the covered porch with its beautiful pine ceiling and enjoy those peaceful cottage country nights. The 960sqft lower level offers even more space with two additional bedrooms, a home office area, and a second living room ideal for guests, kids, or a quiet retreat. You're just minutes away from access to the beautiful Maple Lake 3-lake chain, giving you endless opportunities for boating, fishing, and waterfront fun. Bonus features include a drilled well with a UV system and a Generlink hydro meter connection, giving you peace of mind year-round. Plans for a 24x24ft garage available. (id:42776)
Century 21 Granite Realty Group Inc.
4132 Wainman Line
Severn, Ontario
Tucked well back from the road this classic 1970's brick ranch offers nearly 2 acres of privacy in the heart of the highly sought-after Marchmont/Bass Lake community. With over 2,700 sq. ft. of thoughtfully designed main floor living, this home was built for families who value space, connection, & comfort. From the moment you arrive, the covered arched entry & private unistone courtyard set the tone. Step inside to bright, welcoming foyers at both the front & rear of the home - practical for busy family life & ideal for entertaining. A convenient 2-pc powder rm & walk-in pantry/storage closet add everyday functionality. At the centre of the home, the open-concept kitchen, dining, & family rooms create a natural gathering place. The kitchen offers generous cabinetry, granite counters, stainless appliances, & ample prep space, all flowing seamlessly into the dining area & family room. The woodstove anchors the space, adding warmth & charm, while large windows draw in natural light. When it's time to unwind, the separate living room offers a quieter retreat, complete with oversized windows front & back & a cozy gas fireplace. The layout thoughtfully separates the living spaces from the private bedroom wing featuring 4 spacious bedrooms, incl. a Primary suite tucked at the rear of the home w/a walk-through closet, private 4-pc ensuite & walkout to unistone patio. A fully renovated 5-pc bathrm w/dble vanity, & main floor laundry add convenience where families need it most. Full basement under 1/2 the home w/Rec.rm. w/Gas FP, Storage/Utility rm. w/direct walk up access to the side yard. Backing onto township-owned open space, the yard feels endless; perfect for kids & pets! Detached 35'5" x 27' oversized double garage (with newly built roof) provides exceptional storage and workspace flexibility. 2 Gas Furnaces & central air units recently replaced. Minutes to amenities, in an excellent school district, & within one of Severn's most desirable areas. (id:42776)
Century 21 B.j. Roth Realty Ltd.
440 Concession Rd 16 Concession E
Tiny, Ontario
Welcome to 440 Concession 16 E, Tiny - 4 Acres of Space, Privacy & Opportunity.This 2,035 sq. ft. brick bungalow offers 3+1 bedrooms and 2 bathrooms, with in-law suite potential, a spacious family room with walkout to the deck, open-concept living areas, and convenient main-floor laundry - ideal for growing families. Recent updates include a furnace (2023), electric hot water heater (2023), and metal roof (2022). A great opportunity to add your personal touch with some cosmetic TLC. Built in 2022, the detached 1,000 sq. ft. garage/shop features impressive 10-14 ft. ceilings and endless versatility. The separate 1,057 sq. ft. apartment with private entrance includes 1 bedroom, 3-pc and 4-pc baths, and a covered patio - perfect for extended family or income potential. Enjoy private trails and peaceful surroundings just minutes from the beaches of Tiny Township, Awenda Provincial Park, and the amenities of Midland and Penetanguishene. Country living with flexibility and convenience - don't miss this opportunity. (id:42776)
Royal LePage In Touch Realty
42451 Cranbrook Road
Morris Turnberry, Ontario
Nestled just outside of Brussels, this charming country lot spans just under 2.5 acres, offering a perfect blend of rural tranquility and modern convenience. The cozy residence features two bedrooms and one bathroom, making it an ideal living space for small families, couples, or anyone seeking a peaceful retreat. With efficient wood heat, you can stay warm during the colder months while enjoying the serene surroundings. In addition to the home, the property includes a large detached shop, perfect for hobbies, storage, or various projects. There's also an additional shed that is well-suited for cattle or horses, making this property an excellent choice for those interested in small-scale farming or equestrian pursuits. Embrace the opportunity to enjoy country living while remaining close to the amenities of Brussels, as this lot is ready to welcome you home. (id:42776)
RE/MAX Land Exchange Ltd
121 Mallory Beach Road
South Bruce Peninsula, Ontario
Life on the bay begins here. Located on the sought-after Mallory Beach Road, this turn-key home offers an exceptional opportunity to enjoy the best of Georgian Bay living. Featuring a professionally designed and installed kitchen by Brubacher Kitchens, this home blends style and functionality seamlessly. Meticulously maintained and thoughtfully updated, it stands as a true testament to pride of ownership. Thoughtfully positioned to capture both comfort and scenery, the home delivers a lifestyle where every day feels connected to the water and the surrounding landscape. The principal living space is warm and inviting, featuring a wood stove that creates a cozy focal point-perfect for enjoying the glow of the fire on cool evenings while taking in views through the large picture windows. Abundant natural light fills the home, highlighting ever-changing vistas of Georgian Bay to the front and the Niagara Escarpment behind, ensuring a constant connection to nature throughout the interior. A generously sized office provides flexible space ideal for remote work, creative pursuits, or additional living needs. The attached garage adds everyday practicality, offering secure parking and ample storage for recreational equipment, tools, or seasonal gear. Whether enjoyed as a full-time residence or a memorable seasonal retreat, this property represents more than just a home-it offers a lifestyle defined by comfort, tranquility, and natural beauty. An opportunity to embrace bayfront living at your own pace, this is where the dream of life on the water becomes reality. *Waterfront road between. (id:42776)
Keller Williams Realty Centres
15 Stoney Road
Tiny, Ontario
Welcome to 15 Stoney Rd., where luxury meets comfort in this beautifully designed, high-quality home built in 2021! This 4 -bedroom, 4 bathroom bungalow is perfect for retirees or anyone seeking a turnkey, low-maintenance lifestyle with top-tier finishes and thoughtful upgrades. From the moment you arrive, you'll notice the real granite exterior skirting, covered front porch floor, and striking fireplace surround a testament to the craftsmanship throughout. Inside, 9-ft ceilings, engineered hardwood, and heated porcelain floors create a warm, inviting space. The open-concept living area features a custom kitchen, a large island, backsplash, and an osmosis water filtration system perfect for entertaining! The primary suite is a true retreat with a walk-in closet, ensuite with double sinks, and a private walk-out to a 14 x 22 deck with a gas hookup and stairs leading to the landscaped backyard. The two guest bedrooms offer large windows, ample closet space, and easy access to a beautifully appointed main bath. The fully finished basement provides even more living space, featuring 1 additional bedroom, a large family room, a 3-piece bath, in floor radiant heat, tons of storage, and a cold room. Need space for hobbies or toys? You'll love the oversized double garage (22 x 28) with inside entry and an insulated 20 x 29 shop! Additional upgrades include 200AMP electrical, built-in speakers, central vacuum, water softener, owned hot water tank, and a drinking water purification system. The asphalt paved driveway and private yard add to the appeal. Located in a peaceful, sought-after area, this home offers modern convenience, elegant finishes, and a move-in-ready experience. Don't miss out, book your private showing today! (id:42776)
Revel Realty Inc
457 2nd Avenue W
Owen Sound, Ontario
Nestled along the picturesque Sydenham River in the prestigious Millionaire Drive neighborhood, this stunning 4 bedroom, 3-bathroom estate seamlessly combines timeless elegance with modern sophistication. The expansive living room serves as the centerpiece, featuring oversized windows that frame breathtaking river views and flood the space with natural light. Step out onto the balcony an ideal spot for relaxing or entertaining while soaking in the serene river scenery. The main floor boasts custom marble floors with in-floor heating in the dining area and hallways. The elegant dining room, accented by original hardwood built-in cabinets and a designer FLOS light fixture, sets the perfect mood for hosting memorable gatherings. Culinary enthusiasts will appreciate the gourmet kitchen, outfitted with top-of-the-line Miele appliances, including an induction cooktop, built-in coffee machine, and garburator, all illuminated by a luxurious designer light fixture. Upstairs, indulge in the spa-inspired bathroom featuring Italian faucets, in-floor heating, a large glass-enclosed shower with teak floors, and a deep soaker tub for ultimate relaxation. The master suite offers dual custom walk-in closets and elegant cabinetry, creating a tranquil retreat. The spacious basement walkout opens to the backyard, providing stunning river views and versatile space for family living, an in-law suite, or private sanctuary. Outside, nicely landscaped grounds lead directly to the river via a set of stairs perfect for outdoor pursuits and peaceful enjoyment. Additional highlights include parking for four vehicles, a Tesla charger, and recent upgrades such as a 2024 roof and new eavestrough 2025, blending historic charm with contemporary comfort. Located in one of Owen Sounds most sought-after neighborhoods, just moments from local amenities, this exceptional riverfront estate presents a rare opportunity to experience luxury living at its finest. (id:42776)
Sotheby's International Realty Canada

