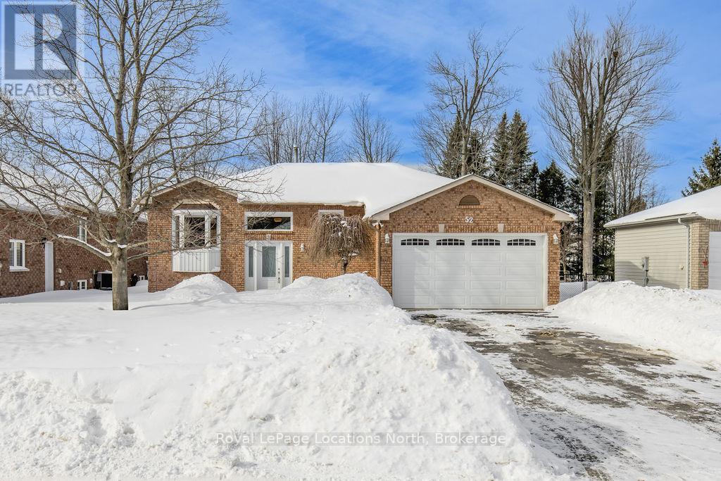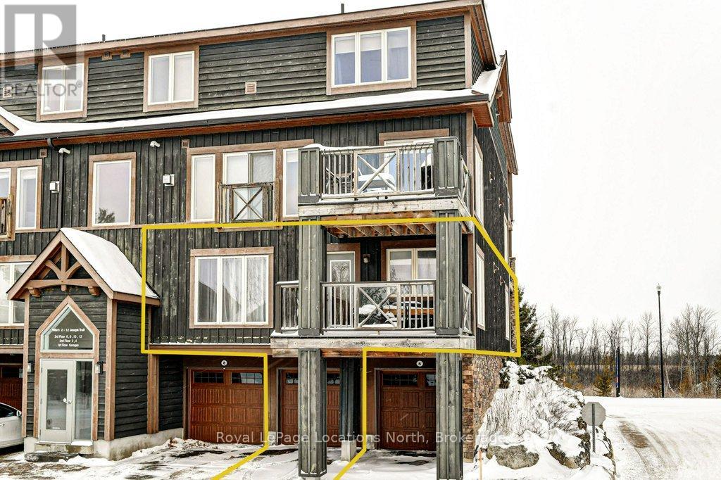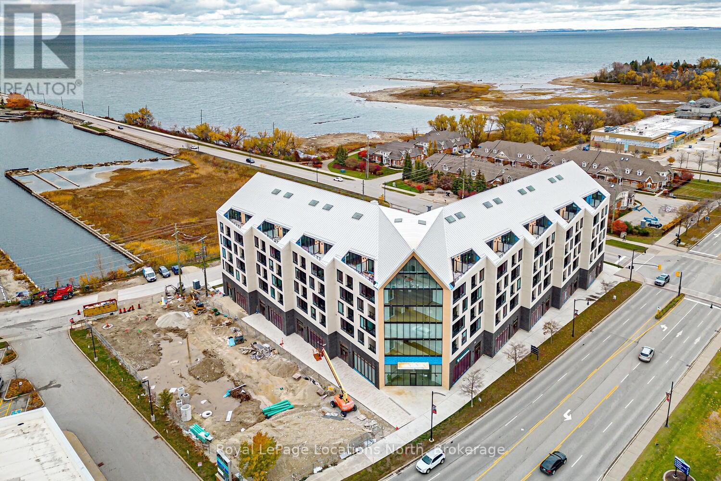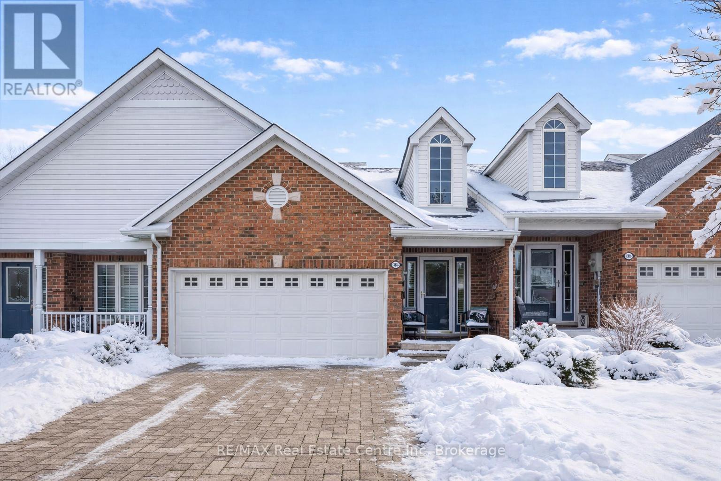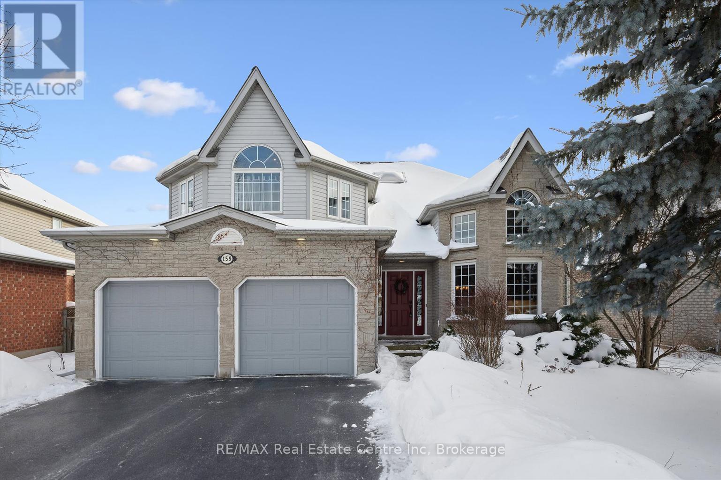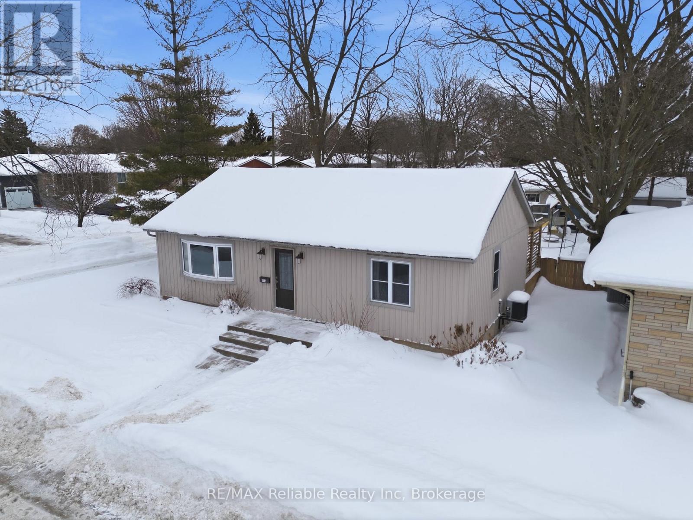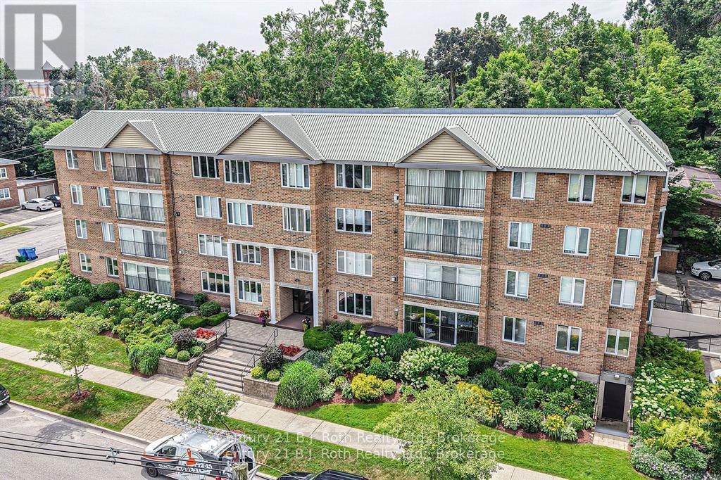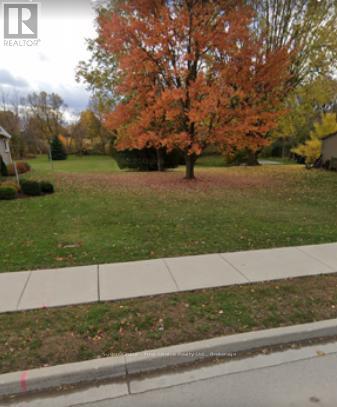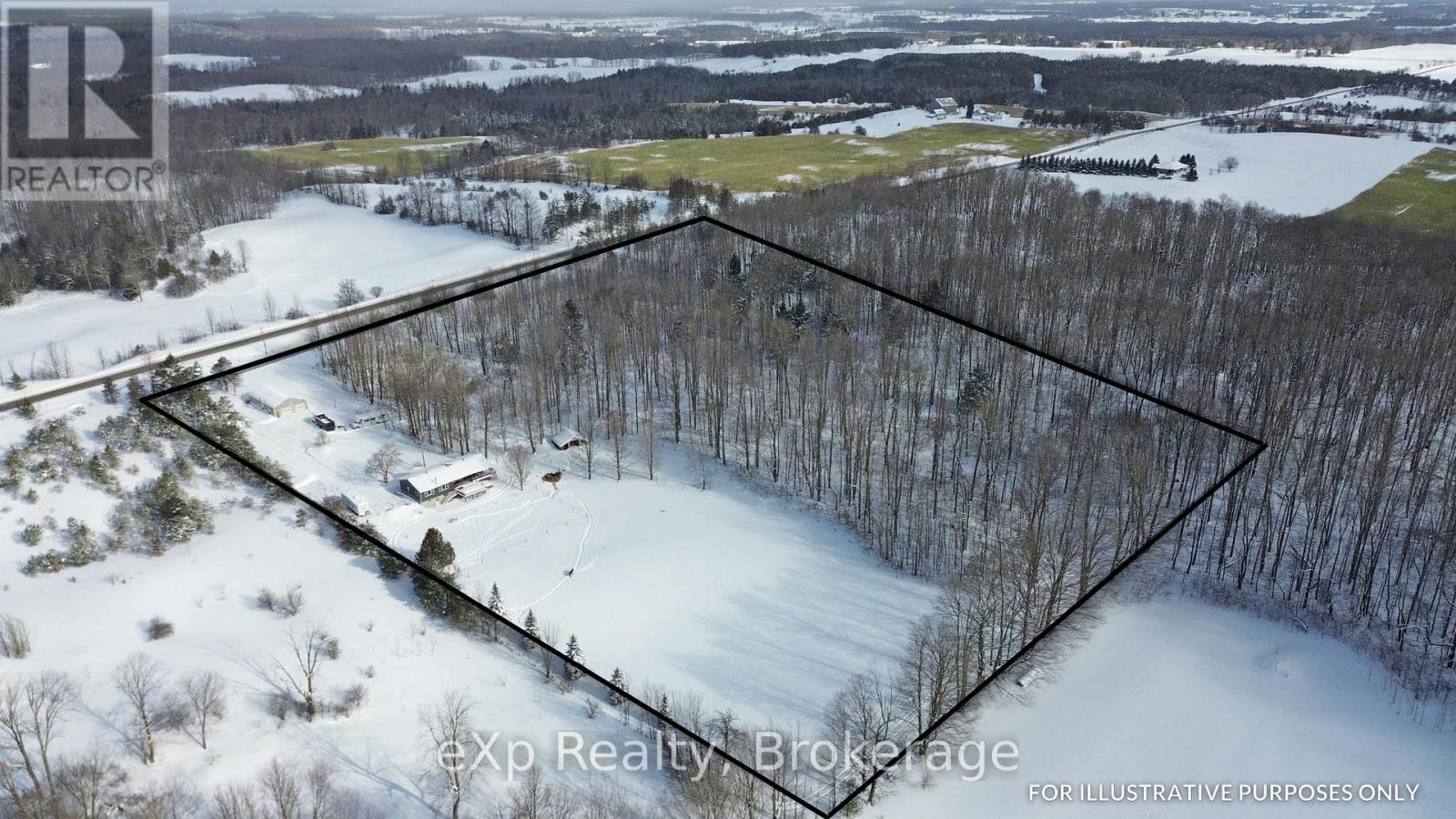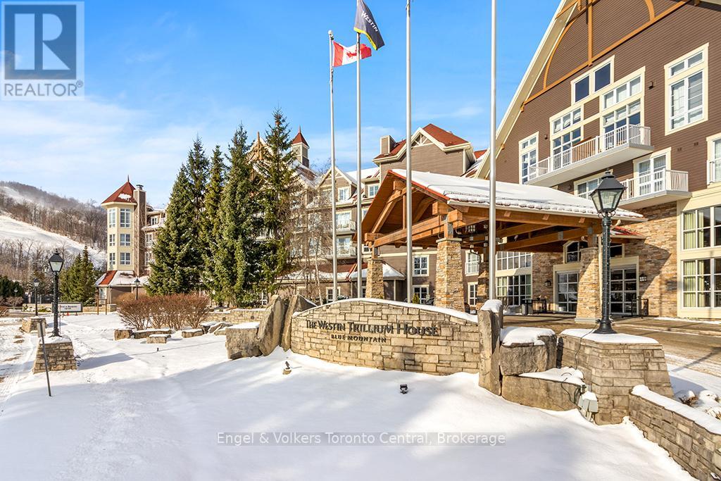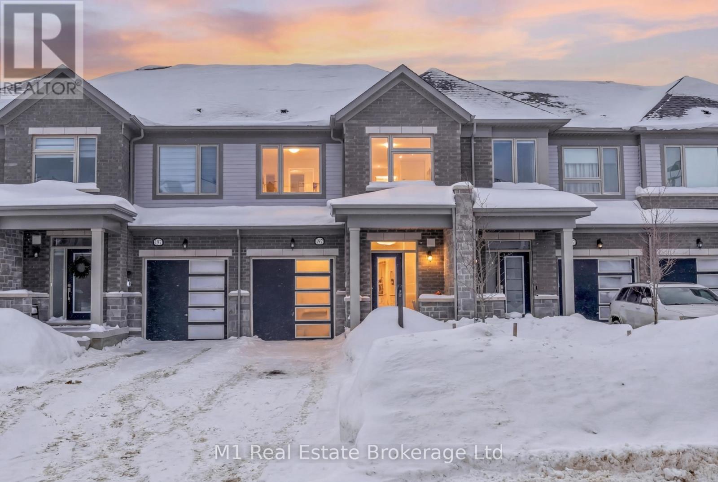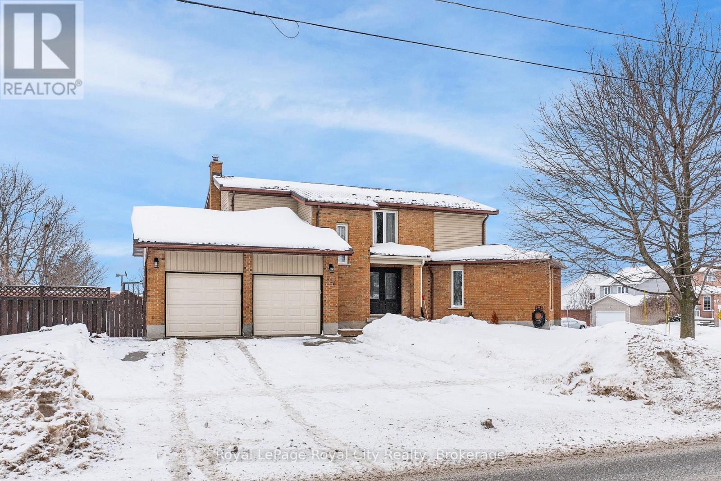52 Royal Beech Drive
Wasaga Beach, Ontario
House hunting can be stressful. You want a home that's solid, practical and ready to enjoy. This one checks a lot of boxes. Built on a generous 61 x 181 ft lot with mature trees, this well-maintained family home offers 3+1 bedrooms and 2 full bathrooms plus a half bath, with approximately 1,400 sq ft on the main level plus a spacious finished basement. Recent updates give peace of mind: a new roof (2025, 40-year shingles) and new eaves with gutter guards front and back (2025), new AC, plus windows (2013) and a new front door. The heart of the home is the eat-in kitchen with quartz counters, stainless steel appliances and laminate flooring that flows through the main living areas - there's even a RO water system for added convenience. The primary suite is thoughtfully arranged and features a semi-ensuite with double quartz sinks and a luxurious soaker tub, and the main bath features an updated walk-in glass shower with contemporary tile. Main-floor laundry keeps everyday living easy. Downstairs the freshly painted basement adds real usable space: a legal-sized bedroom, a 3-pc bathroom, a large rec room plus a second rec room finished in warm pine, and a big storage room. Additional features include a 100-amp panel, a updated garage door with loft storage and a fully fenced (fence 2024) yard for privacy. This is a comfortable, move-in ready property with all major updates completed, giving long-term value. Walking distance to school is a great draw for families plus trails, beach and shopping/transit are a short walk away. (id:42776)
Royal LePage Locations North
23 - 2 Joseph Trail
Collingwood, Ontario
Located in the 4-season lifestyle community of Tanglewood, surrounded by the golf course, and easy access to Collingwood's trail system this 2-bedroom, 2 bathroom Condo is a perfect weekend get-away or your primary dwelling. With its private single car garage there is lots of room for all your outdoor summer and winter gear and equipment. The large open living, dining and kitchen area is filled with natural light and a north facing balcony of the dining area. The Primary bedroom also has a large balcony facing south, and a 4 piece ensuite. The Tanglewood community is design to give you that chalet mountain feeling with easy living, offering snow removal and ground maintenance, as well as the peaceful outdoor pool for summer fun. A short drive to all our outdoor destinations, skiing and blue mountain village, shopping and restaurants down town Collingwood and numerous waterfront parks and access points to Georgian Bay. (id:42776)
Royal LePage Locations North
603 - 31 Huron Street
Collingwood, Ontario
Penthouse Waterfront Living in Downtown Collingwood! Welcome to refined urban living in the heart of Collingwood! This stunning penthouse residence in this new boutique building offers a perfect blend of modern design, luxury finishes, & a vibrant downtown lifestyle. Spread over 2 uniquely designed levels, this 1050 sqft suite features an additional 150 sqft private terrace where you can take in sweeping views of Georgian Bay & the charming Collingwood skyline. The open-concept main level is bright airy, w/ oversized windows that fill the space w/ natural light. The contemporary kitchen showcases high-end finishes, sleek cabinetry, & an island ideal for entertaining. The adjoining living dining area flows seamlessly to the terrace, perfect for enjoying morning coffee or evening sunsets over the bay. Upstairs, 2 spacious beds each feature their own bath, creating the ultimate in comfort & privacy. A stylish powder room on the main level adds convenience for guests. Every detail has been thoughtfully curated for a sophisticated, low-maintenance lifestyle that perfectly compliments the areas 4-season appeal. Enjoy exclusive building amenities including a well-equipped gym, social lounge, elegant guest suites, pet spa + a rooftop terrace with views. Secure underground parking adds peace of mind, while the building's design emphasizes modern architecture, energy efficiency, & comfort. Step outside to experience the best in dining, shopping, galleries, waterfront trails, & the marina- all just steps away. With its unbeatable central location, you can leave the car at home truly embrace a walkable downtown lifestyle. Whether you're seeking a full-time home, weekend retreat, or investment in one of Ontario's most desirable destinations, this penthouse offers a rare opportunity to live at the intersection of luxury, design & convenience. Experience the perfect balance of urban sophistication & natural beauty- welcome home to Collingwood's newest address of distinction! (id:42776)
Royal LePage Locations North
186 Riverwalk Place
Guelph/eramosa, Ontario
Extensively renovated 2-bdrm, 2.1-bath executive townhome in heart of the picturesque community of Rockwood! Set on peaceful street just steps from the river, trails & downtown core, this is where carefree upscale living meets small-town charm. Curb appeal is undeniable W/interlock driveway, front porch, manicured gardens & attached 2-car garage. Inside the open-concept layout is impressive W/cathedral ceilings, arched entryways, sun-filled windows including skylight & seamless flow from great room to the dining area, accented by hardwood floors. In the dining area, B/I buffet cabinet/espresso bar provides ample storage blending functionality W/elegance. Garden doors offer access to back deck creating effortless indoor-outdoor flow. Renovated kitchen W/top-tier S/S appliances, custom 2-toned cabinetry, granite counters & centre island W/pendant lighting & seating. W/I pantry provides smart storage! Completing this level is laundry room & 2pc bath. Upstairs the primary bdrm features picture window, W/I closet & dbl-door entry to 5pc ensuite W/vanity with granite & dbl sinks, soaker tub & sep glass shower. Bright loft office W/custom shelving adds perfect space for working from home, reading or creative pursuits. Finished lower level offers incredible flexibility W/above-grade windows, rec room W/fireplace that could also serve as home gym or second living space. Large bdrm W/dbl closet & 3pc bath make this ideal for guests, teens or in-laws. Private backyard oasis W/new deck & spacious patio surrounded by mature landscaping. Just mins from Rockwood Conservation Area, enjoy quick access to limestone cliffs, caves, canoeing, hiking & historic Harris Woollen Mill ruins. Short walk brings you to downtown for shops, cafes & dining. Effortless commutes to Guelph, Milton, Halton Hills & Brampton. Whether you're downsizing or upgrading your lifestyle this beautiful home delivers perfect balance of luxury, comfort & community. Welcome to Riverwalk where nature meets elegance! (id:42776)
RE/MAX Real Estate Centre Inc
159 Summerfield Drive
Guelph, Ontario
Executive 4-bdrm home set on large treed lot in one of Guelph's most sought-after family neighbourhoods! Surrounded by mature trees & generous lot this property offers privacy, space & timeless appeal in an established community. Step inside to 2-storey foyer W/skylight that fills entrance W/natural light. Main living area offers soaring ceilings & wall of oversized windows. Rich hardwood floors adds warmth & flows seamlessly into dining room, ideal for hosting dinners, holidays & special occasions. Family room is anchored by elegant fireplace creating warm & inviting space. Oversized windows offer scenic views of backyard. This space opens to eat-in kitchen W/white cabinetry W/glass accents, stone backsplash, Corian counters & top-tier S/S appliances W/gas stove. 2-tier breakfast bar offers seating for casual dining. Dinette area has sliding doors leading to back deck creating effortless indoor-outdoor flow. 2pc bath & laundry complete the level. Upstairs a generous loft overlooks the main living area & offers versatile space for office, playroom, secondary living area or teen retreat. Primary bdrm W/vaulted ceilings, W/I closet & ensuite W/modern dbl-sink vanity, soaker tub & W/I glass shower. 3 add'l bdrms all W/hardwood & oversized windows share 4pc main bath W/skylight & shower/tub. Finished bsmt W/rec room, 3 large windows, pot lighting, 3pc bath & B/I bar, ideal for entertaining! Bonus room provides flexibility & works well as office, gym or playroom W/potential to add a window & create 5th bdrm! New furnace & AC installed in summer 2025! Relax on huge deck overlooking fully fenced backyard surrounded by mature trees. Perfect setting for entertaining, family gatherings or quiet peaceful evenings. Short walk to Colonial Dr Park & entrance to network of trails. Walking distance to Sir Isaac Brock PS one of Guelph's top-rated schools & St. Ignatius of Loyola Catholic School. Mins from restaurants, groceries, fitness, LCBO & more. Easy access to 401 for commuters (id:42776)
RE/MAX Real Estate Centre Inc
116 Oxford Street
Goderich, Ontario
This centrally located 2 bedroom bungalow is efficient and well-maintained, offering a simple, convenient lifestyle. Attractive kitchen with stainless appliances. It features forced air gas heat and central air. The full, unfinished basement provides abundant storage space and plenty of potential. Outdoors, relax on the deck and enjoy the convenience of a fully fenced yard. You'll love the double drive with parking for 4. Don't miss this opportunity to own a great bungalow in Goderich! (id:42776)
RE/MAX Reliable Realty Inc
104 - 95 Matchedash Street N
Orillia, Ontario
Welcome to The Curtmoor, a highly desirable building in the heart of the North Ward! This beautifully maintained main floor condo offers 1,800 sq ft of comfortable living space with 3 bedrooms, 2 bathrooms, and a spacious in-unit laundry and storage room. Enjoy access to a peaceful back garden area, plus an additional storage room, for the exclusive use of this unit, conveniently located just across the hall. This is the only unit on the floor that includes an additional storage room. Features include underground parking, beautifully landscaped gardens, a welcoming common room, and regular social gatherings. All within easy walking distance to downtown shops, restaurants, and the waterfront. A rare opportunity to enjoy low maintenance living in a vibrant and peaceful community! (id:42776)
Century 21 B.j. Roth Realty Ltd.
3211b Vivian Street
Stratford, Ontario
Build your dream home in beautiful Stratford, nestled on the edge of town in a serene country-style setting. This exceptional 60' x 90' lot backs onto over 125 feet of greenspace, mature forest, and a tranquil creek, offering a rare sense of privacy and a true backyard oasis. Enjoy the best of both worlds with peaceful natural surroundings just a leisurely 20-minute walk on city sidewalks to the scenic Avon River and Stratford's renowned amenities. NOTE: THIS VACANT LOT (60FT X 90FT) IS WEST OF 3211 VIVIAN STREET. (id:42776)
Sutton Group - First Choice Realty Ltd.
122668 Grey Road 9
West Grey, Ontario
11-Acre Rural Retreat | 30x50 Heated Shop | A Turnkey Hobby Farm. Just minutes from Mount Forest and Ayton. This property offers a rare "turnkey" opportunity for those seeking a sweet homestead or a professional-grade workspace. The Home: Enjoy the ease of main-floor living in this bright, open-concept 2-bedroom home. The living space features a walk-out to a sprawling deck with stunning southerly views over your private pasture. The partially finished walk-out basement provides excellent flexibility for a home office, additional storage, or future finished living space. The Shop: Perfect for entrepreneurs or hobbyists, the 30x50 detached shop is fully equipped with heat, hydro, water, and a 12'900lb hoist. The Land: The 11-acre parcel is ready to work for you, featuring fenced pastures ideal for horses or hobby animals, alongside 6-7 acres of mature hardwood maple forest. From starting a local produce stand to simply enjoying the wide-open space to breathe, this property is uniquely equipped to make your rural dreams a reality. Located with easy highway access while maintaining total country peace. (id:42776)
Exp Realty
377 - 220 Gord Canning Drive
Blue Mountains, Ontario
ONE-BEDROOM RESORT CONDOMINIUM IN THE WESTIN TRILLIUM HOUSE WITH MOUNTAIN VIEW - Experience luxury at an affordable price. This superb third floor suite is being sold fully furnished and ready for the Westin Trillium House Rental Pool Program. Enjoy the Heavenly Queen Bed in the master bedroom and pull-out couch for children or guests in living room, making ample sleeping space for 4. The living area includes a gas fireplace and opens to a balcony on the quiet side of the property. Owners who participate in the rental pool program can use the suite for up to a maximum of 10 nights per month. While not using your resort condominium, generate revenue to help offset your ownership costs. Dine in the award-winning Oliver & Bonacini restaurant and lobby bar overlooking the village pond. The Westin also features room service, outdoor heated pool for summer and winter use , sauna, two year-round outdoor hot tubs, three high speed elevators and two levels of heated underground parking. A pet friendly option is available for those who would like to bring their furry friends. 2% Village Association entry fee applicable then Annual fees of only $1.00/sf. HST may be applicable but can be deferred as an HST registrant. (id:42776)
Engel & Volkers Toronto Central
197 Farley Road
Centre Wellington, Ontario
Welcome to 197 Farley Road, a well-designed freehold townhome located in the desirable Storybrook community of Fergus. This modern two-storey home offers approximately 1,742 sq. ft. of finished living space with three bedrooms and three bathrooms, providing a practical layout suited to everyday living. The main floor features a bright, open-concept design anchored by a contemporary kitchen with ample cabinetry, a large centre island, and quality finishes throughout, flowing seamlessly into the main living area. Upstairs, the primary bedroom includes a walk-in closet and a private four-piece ensuite, while two additional bedrooms share a full main bath. Upper-level laundry adds everyday convenience, and the unfinished basement offers excellent potential for future living space with existing rough-ins already in place. Exterior highlights include attractive brick and stone finishes, a covered front porch, and an attached garage with interior access. Ideally located close to schools, parks, trails, recreation facilities, and Groves Memorial Community Hospital, this home offers a low-maintenance lifestyle in one of Fergus's established newer neighbourhoods. (id:42776)
M1 Real Estate Brokerage Ltd
306 Imperial Road S
Guelph, Ontario
A beautifully updated home in Guelphs highly sought-after West End! Located in a top-rated school zone and minutes to Costco, Rec Centre, Deerpath Park, Hwy 6 & 401. With parking for up to 5 vehicles, this property is perfect for large or multigenerational families looking for space and comfort. Step inside to a bright, open-concept main floor. The updated kitchen features a stylish blue backsplash, quartz countertops, open shelving, an apron sink, and an island with a breakfast bar perfect for busy mornings. The kitchen flows seamlessly into the sun filled dining room, simply ideal for entertaining and everyday family dinners. Enjoy the luxury of both a family room and a living room with gas fireplace, both spaces are flooded with natural light, featuring new flooring and a neutral color palette ready for your personal touch. The main level offers a practical mudroom, two large storage closets, and a beautifully updated powder room. Upstairs, you'll find spacious, freshly painted bedrooms with cohesive neutral tones. The spacious primary bedroom includes a walk-in closet, and a spa-like ensuite equipped with double sinks, and a glass-enclosed shower. The main bathroom is as spacious as it is beautiful, offering double sinks, modern finishes, and natural light. A dedicated office area adds valuable flexibility, perfect for working from home or study. The finished basement provides additional living space, with a large rec room, 3-piece bathroom, laundry area, and a large fourth bedroom with a skylight. Step outside to a low-maintenance backyard with a two-tiered deck, perfect for summer barbecues and family time. Recent upgrades include: fresh paint throughout (2025), new flooring on main and second floors (2025), new carpeting on stairs (2025), upgraded lighting (2025), and a steel roof (2022) with a 50-year transferrable warranty. With room to grow and a location that supports every stage of family life, this is more than a home, its your place to thrive! (id:42776)
Royal LePage Royal City Realty

