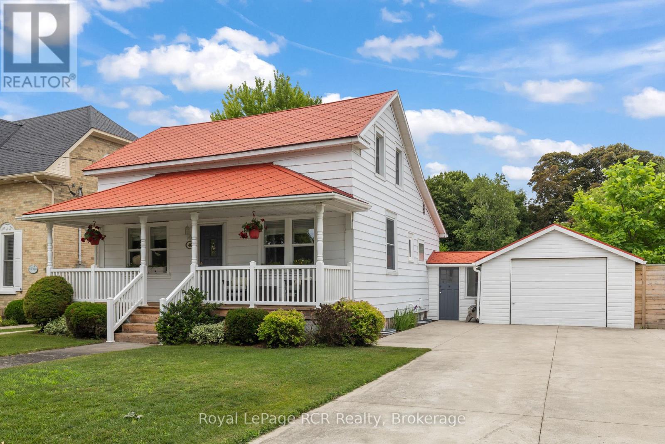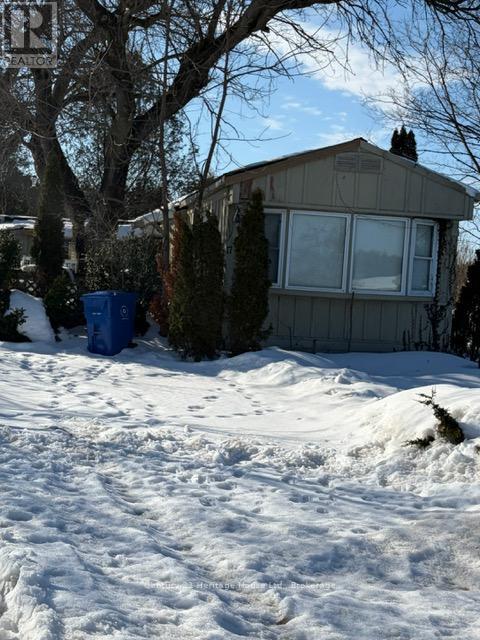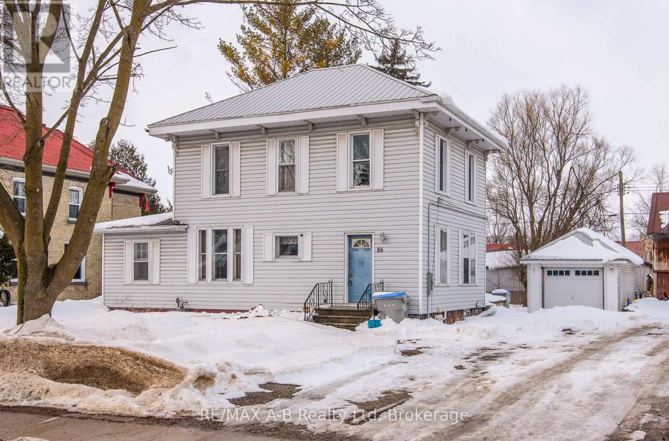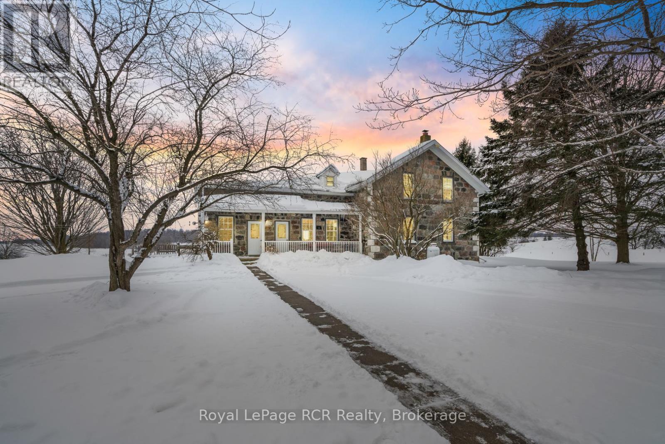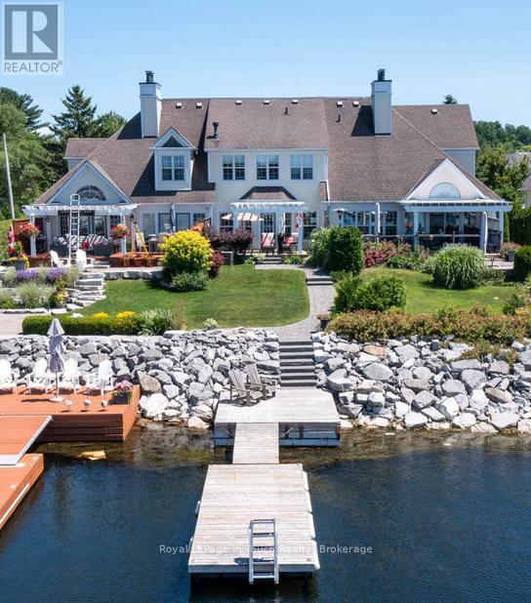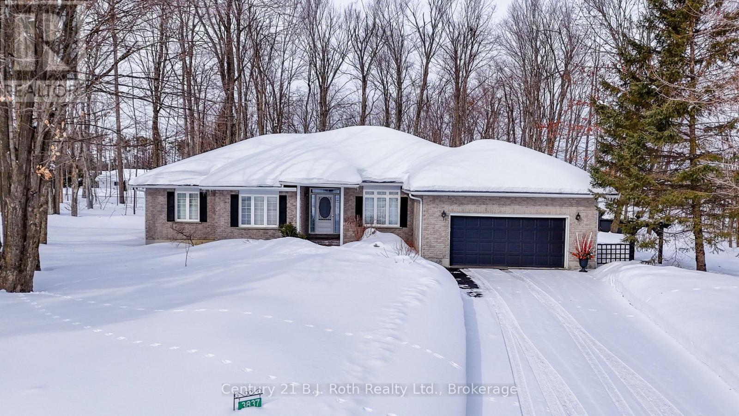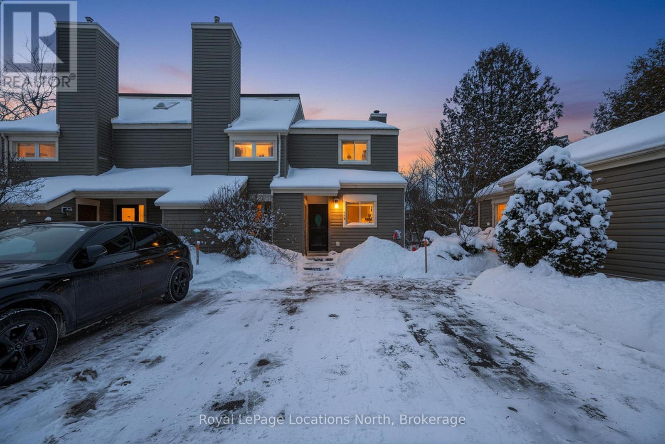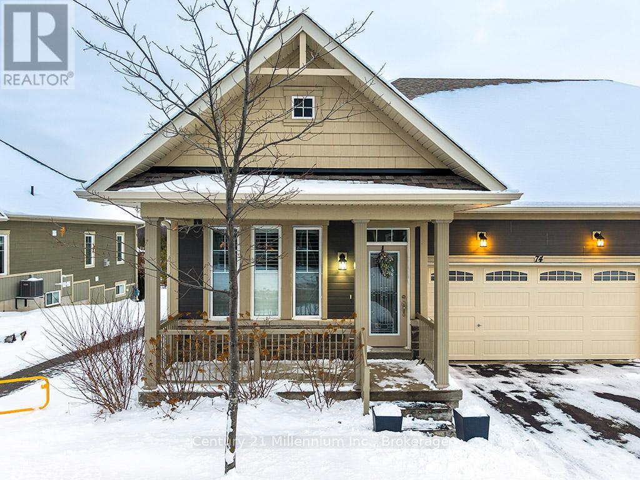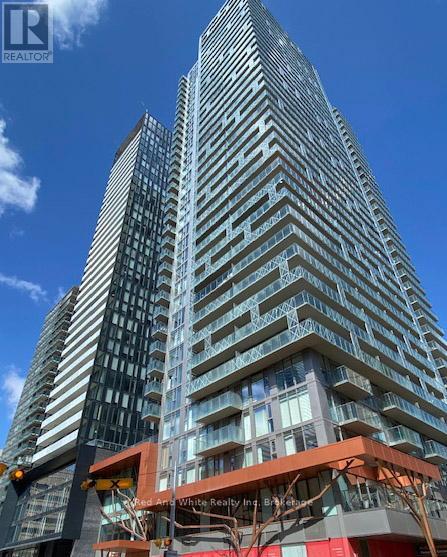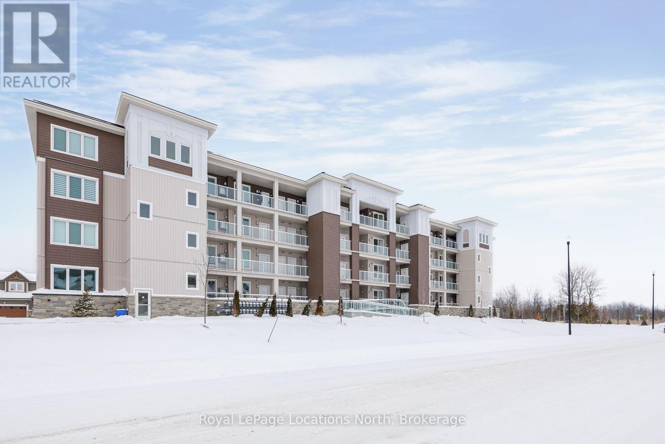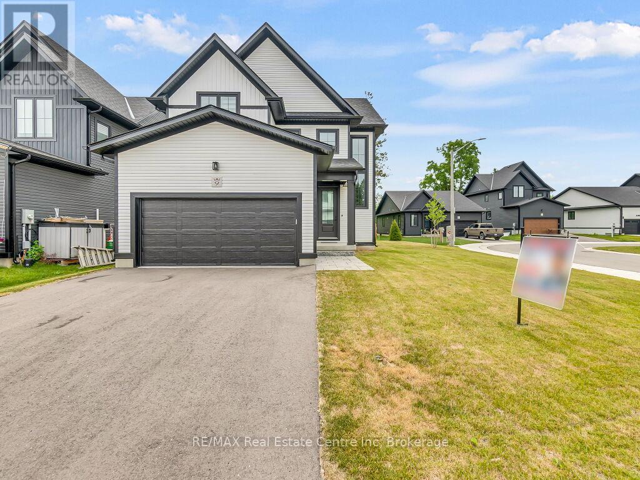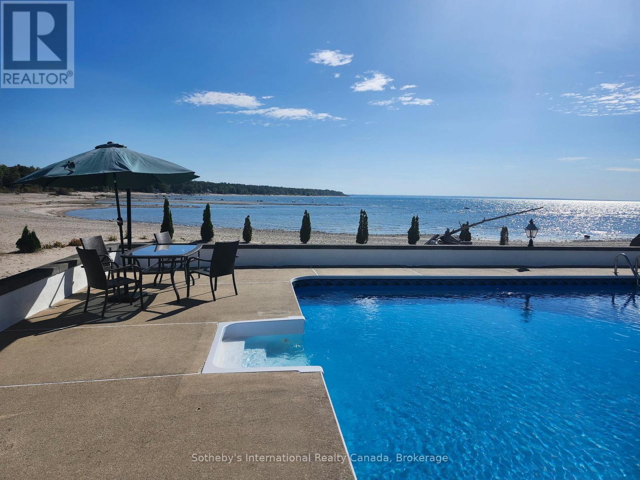40 Grosvenor Street S
Saugeen Shores, Ontario
Imagine starting your day with a stroll along the sandy shores of Lake Huron. Only steps from your front door. Located 1 block from High Street and the iconic Walker House. This property places you in the heart of Southampton's most coveted neighbourhood. Where beachside living and community charm come together effortlessly. Offered for the first time in nearly 50 years! This home sits proudly on a generous 50' x 209' lot, backing onto a quiet laneway and offering exceptional possibilities. Enjoy the welcoming covered porch, a bright and functional layout, and a beautiful blend of timeless character and thoughtful updates. Including a steel roof (2003), updated breaker panel and wiring, forced-air natural gas heating (2017). Step outside to your private backyard retreat complete with a pool featuring a brand-new liner and cover (2025). It's the perfect setting for summer afternoons, family gatherings, and creating lasting memories. An attached garage adds everyday convenience. While the impressive lot depth presents opportunities for future expansion or the creation of your dream Southampton escape. Whether you envision a seasonal cottage, a legacy family home, or a custom build, this property offers the location, lot size, and potential rarely found this close to the water. They're not making more land like this. Don't miss your chance to own a piece of Southampton's history and invest in a lifestyle defined by sunsets, sandy beaches, and small-town charm-all at a price you can't beat. (id:42776)
Royal LePage Rcr Realty
Unit 17 -302694 Douglas Street W
West Grey, Ontario
Modular Home by Homco Industries on Leased Lot #17 in the Durham Mobile Park off Douglas Street Durham.Features 2 bedrooms, Well lit kitchen with breakast nook, living room overlooks kitchen .area.,Bonus Family room with Gas Fireplace. Being Sold As Is for the Sellers Estate. Bring your ideas to this Modular, Priced to Sell!!Needs some updating, TLC & Owner was a smoker. Leased lot with nice look to the West from back yard. Any Buyer will need to be approved by Park Owners.Monthly park fee of $690 approx. This includes land lease, water, septic, taxes, communal garbage bin, and bi-weekly recycling pick up (id:42776)
Century 21 Heritage House Ltd.
86 King Street
Bluewater, Ontario
Timeless Character 2 story home close the Lake - Rare Opportunity! Welcome to this charming two-story character home nestled in the lovely hamlet of Hensall. Featuring 4 spacious bedrooms and 1.5 baths, this home offers a wonderful blend of classic charm and generous living space. The second level boasts a large 4-piece bathroom, while the main floor includes a convenient 2-piece bath. You'll love the enormous living room, elegant formal dining room, and welcoming oversized foyer, all enhanced by high ceilings, rich hardwood floors, and beautiful French doors. The kitchen walks out to a lovely deck overlooking an impressive 58' x 148' lot - perfect for relaxing or entertaining. Several significant updates have been started in recent years, offering a fantastic opportunity for the next owner to complete the vision and reveal this home's true beauty. A rare find for buyers seeking character, space, and proximity to the lake in a peaceful community. Within short driving distance from Grand Bend, Stratford and Goderich. Some photos are AI staged. (id:42776)
RE/MAX A-B Realty Ltd
071605 10th Side Road
West Grey, Ontario
Rare opportunity to own a productive and picturesque farm in desirable Normanby Township. This 97-acre property offers approximately 73 workable acres, systematically tiled and perimeter fenced, 1872 stone house, bank barn (82' x 62' + 21' x 48'), 2 sheds(60' x 60' and 40' x 64' ), pig barn (36' x 80' ), 4 grain bins, original smaller stone house (21' x 39' ) used for storage, plus a childs playhouse. The land consists of Harriston Silt Loam Soil is currently seeded in pasture grasses and was grazed last year. A scenic creek winds through the property with a bridge for leisurely walks. Approximately 14 acres of forest with trails. Set on a park-like setting and surrounded by mature trees, the classic stone farmhouse blends historic charm with thoughtful upgrades. Offering 4-5 bedrooms and 2 bathrooms, the home showcases original trim, deep windowsills, a stunning hall window, and porches on several sides to take in the peaceful countryside views. The main floor has a welcoming country kitchen with a large island, spacious living room with propane fireplace, office or family room, 4 piece bathroom, laundry room, mud room and storage room. Upstairs has 4 bedrooms, 3 piece bathroom, large play room, storage room and second staircase. Updates include professionally pointed exterior stonework, geothermal heating and cooling with 2 zones, soffit and fascia, windows and doors. The yard is lovely with towering trees and sweeping views toward the forest. This is an exceptional opportunity to invest in quality farmland, a character home, and a truly scenic rural setting. Must be seen in the summer and fall to fully appreciate the beauty, see summmer photos. An additional 119 acres are also available just two doors down, offering even greater potential for expansion (MLS X12797814). It is not often that two farms of this quality come on the market in Normanby Township. This farm was in the family for almost 24 years. (id:42776)
Royal LePage Rcr Realty
102 Wycliffe Cove
Tay, Ontario
GEORGIAN BAY - WATERFRONT TOWNHOME WITH TOWNSHIP PERMITTED BOAT SLIP IN A PROTECTED DEEP WATER HARBOUR! Relax here, Live here or use it as a Cottage. ***The Details*** 3 Bdrms & 3 Baths, Open Concept Kitchen/Living and Dining Area all walking out onto the Shaded Outdoor Deck Entertainment areas overlooking Amazing Georgian Bay Sunsets. There is a full unfinished lower level if looking for additional living space. Great Landscaping invites you into the amazing yard space. Steps to the Water & Dock. You can Swim, Fish & Boat from your own Dock. Walking Trails, Tay Trail, Downtown Victoria Harbour and the Municipal Beach are just moments away. Just 1.5 hrs from the GTA. Golf & Skiing 20 min away. Monthly Homeowners Assoc. fees cover outside exterior maintenance. (id:42776)
Royal LePage In Touch Realty
3837 Jenn Lynn Court
Severn, Ontario
Tucked away among mature trees on a quiet cul-de-sac in the highly desirable Village of Marchmont, this well maintained Ranch Bungalow offers over 2,000 sq. ft. of bright, above-grade living space in a peaceful, family-friendly setting. A spacious foyer welcomes you into the open-concept Great Room, where hardwood floors and natural light create a warm and inviting atmosphere. The formal dining room is ideal for hosting family gatherings, while the living room overlooks the private, treed backyard and features a double-sided gas fireplace shared with the kitchen, adding warmth & charm to both spaces. The eat-in country kitchen boasts maple cabinetry, ample workspace, and a walkout to the rear deck with gazebo -perfect for relaxing or entertaining while enjoying nature. Main floor laundry with direct garage access adds everyday convenience. Three generously sized bedrooms are located on the main level, including a private primary suite with walk-in closet, garden door walkout to the deck, and a spacious 5-piece ensuite with double vanity, jet tub, and separate shower. Both the 4-piece bath and 2-piece powder room have been tastefully updated with comfort-height fixtures and modern vanities. The bright, partially finished basement offers exceptional flexibility with a cozy family room featuring a second gas fireplace, craft room & office (both with large egress windows and potential for additional bedrooms), workshop, a rough in for future 4th bathroom and abundant storage space. Backing onto a community park and surrounded by nature, the property also includes a large shed for your garden tractor and tools. With natural gas heating, central air, hardwood and tile flooring throughout the main level, this home combines comfort, quality, and location. Located in an excellent school district and just minutes to Orillia with easy access to Highway 12, Marchmont is a charming small community-perfect for raising a family or enjoying retirement. Inground sprinkler system. (id:42776)
Century 21 B.j. Roth Realty Ltd.
253 - 13 Harbour Street W
Collingwood, Ontario
Welcome to 253-13 Harbour Street West. This 2-bedroom, 1-bath townhouse condo is nestled among the mature trees of Cranberry, where convenience meets comfort for year-round living and weekend getaways. The home features a reverse floor plan, with an abundance of natural light in the upper-level living area. Vaulted ceilings, a wood-burning fireplace, and a walkout to a spacious rear deck overlooking peaceful woodlands create a warm and inviting space to relax or entertain. The ground level offers two sizeable bedrooms and a 4-piece bathroom, providing a practical and comfortable layout. Enjoy easy access to all that Collingwood has to offer, with shopping, dining, and Cranberry Golf Course just a short walk away. Whether you're envisioning a cozy weekend escape or a year-round home, this property provides the perfect foundation to make it your own. Book your private showing today! (id:42776)
Royal LePage Locations North
74 Kari Crescent
Collingwood, Ontario
This exceptional 2+2 bedroom, 3-bath open-concept bungalow offers refined living in a stunning natural setting, backing onto a tranquil pond, protected green space, and the picturesque Black Ash Trail. Thoughtfully designed, the main floor showcases a luxurious primary retreat with a spa-inspired ensuite and walk-in closet, rich hardwood floors, an elegant gas fireplace and stunning kitchen anchor the main living space. Step out onto the expansive balcony to enjoy uninterrupted pond views and peaceful surroundings. The walk-out lower level is equally impressive, featuring a large recreation room ideal for entertaining or relaxing, abundant storage, and direct access to a private outdoor sanctuary complete with a hot tub. A two-car garage and seamless indoor-outdoor living complete this rare offering, combining sophistication, comfort, and privacy in an exceptional bungalow design. Located within the Balmoral Community, residents enjoy access to a private clubhouse, indoor therapeutic pool, fitness facilities, golf simulator, walking trails, snow removal, grass maintenance and a variety of social and recreational activities, offering a lifestyle focused on connection, activity, and low-maintenance living. (id:42776)
Century 21 Millennium Inc.
3207 - 50 Wellesley Street E
Toronto, Ontario
Live smart in this 1-bed + den condo just a 2-minute walk from Wellesley Station. With a practical layout and 9 ft ceilings, the balcony offers a great east view. Perfect for students and pros, it's super close to universities, Yonge Street, hospitals, and the financial and entertainment districts. Enjoy 24-hour concierge, gym, pool, amenity event space, media/billiard room, guest suites, rooftop deck, and more. The unit comes with your own parking space and locker! Whether you're settling down or investing, this bundle is all about easy city living. (id:42776)
Red And White Realty Inc
217 - 5 Spooner Crescent
Collingwood, Ontario
Welcome to The View at Blue Fairway. This Condor model offers 887 sq ft of thoughtfully designed living space. The beautifully upgraded suite features over $30,000 in upgrades (quartz backsplash, flooring, appliances, kitchen cabinetry, lighting, full glass shower, vanities, sinks, and fixtures), enhancing both style and functionality throughout. Enjoy a modern, open-concept layout filled with natural light, quality finishes, and attention to detail that sets this home apart. Additional features include in-suite laundry, secure underground parking with key-fob access, and a large storage closet conveniently located beside the unit. Residents enjoy access to builder amenities including a gym, outdoor pool, men's and women's change rooms, and a playground, enhancing the lifestyle appeal for families, guests, and year-round residents alike. Ideally located close to trails, golf, skiing, and downtown amenities, this exceptional condo offers modern comfort, low-maintenance living, and year-round enjoyment in one of Collingwood's most sought-after four-season destinations.This is a perfect opportunity for full-time living, weekend getaways, or investment. (id:42776)
Royal LePage Locations North
9 - 297 Whiting Street
Ingersoll, Ontario
Welcome to the Super Beautiful ..epitome of comfortable, energy-efficient living in this award-nominated subdivision. Built in 2024 by a reputable local builder, this Net-Zero ready home offers superior performance, significantly exceeding code-built standards making it one of the most efficient and healthiest homes you'll ever own. Step inside to a beautifully designed interior showcasing a spacious kitchen with ample cabinetry, a large island, and quality appliances including a gas stove, fridge, dishwasher, washer, and dryer . Windows are finished with elegant blinds, You'll find three generously sized bedrooms, including a primary suite with a luxurious EnSite and walk-in closet. The partially finished basement adds a great recreation room, perfect for entertaining. (id:42776)
RE/MAX Real Estate Centre Inc
1420 Tiny Beaches Road N
Tiny, Ontario
Waterfront living on the sandy shores of Georgian Bay, where a rare in-ground pool meets the beach and overlooks crystal-clear waters. Set well back from the road behind a long paved driveway and mature 12-foot privacy cedars, this property offers exceptional seclusion with space for gardens and outdoor living. Offering almost 3,000 sq ft of total living space, the home features two expansive, sun-filled living spaces, ideal for large or multi-generational families. The main level offers a kitchen, three bedrooms including a primary with ensuite, and an open-concept living and dining area anchored by a dramatic floor-to-ceiling hand-cut granite fireplace, with panoramic south to south-west facing views and unforgettable sunsets.The bright walkout lower level includes a wide-open great room with a second fireplace, direct access to the patio, beach, and pool, a functional galley kitchen, a three-piece bath with large shower, and two bedrooms. Just a few steps up, a privately set second primary suite features a walk-in dressing area, generous ensuite, and patio doors opening directly to the pool and shoreline.A newer, fully finished attached three-car garage with multiple oversized windows adds year-round versatility for vehicles, a workshop, or storage. Exceptionally well maintained and move-in ready, this year-round home presents an outstanding opportunity to personalize without compromising on location, layout, or lifestyle. Sandy beachfront, true walkout living, exceptional privacy, and an in-ground pool make this a rare opportunity to enjoy true Georgian Bay waterfront living for generations. *Please review the MultiMedia link and also ask your Realtor or the Listing Agent for a 6 page Area and Home Feature Sheet. (id:42776)
Sotheby's International Realty Canada

