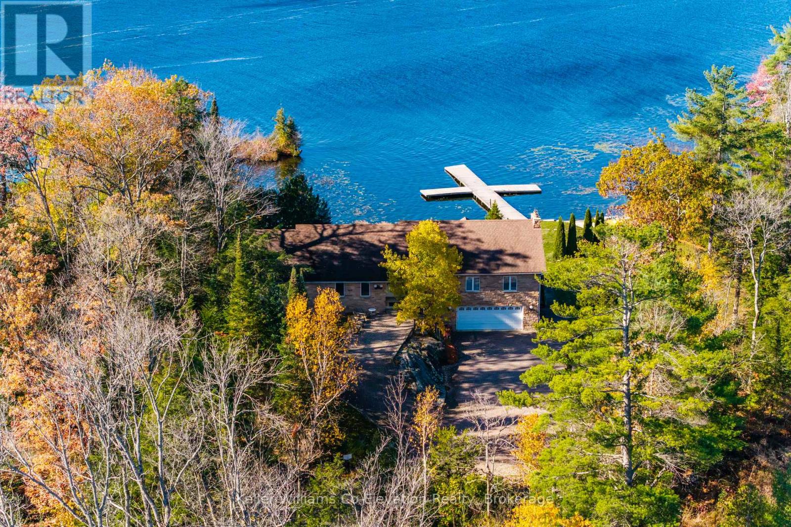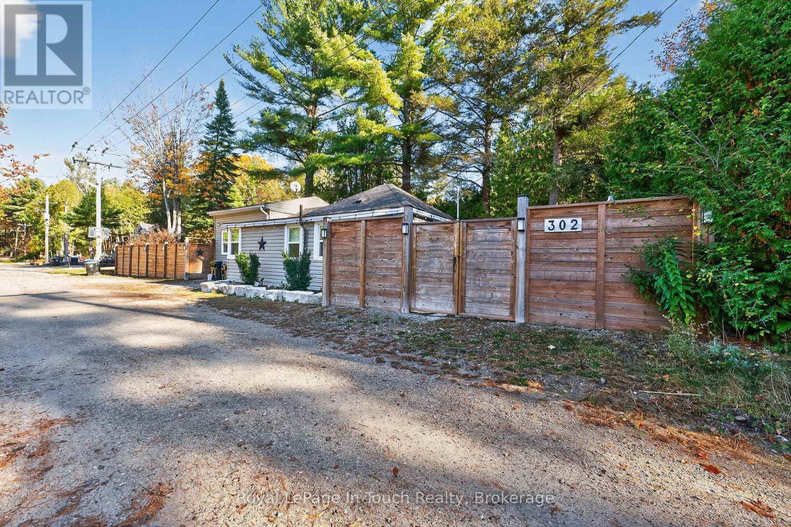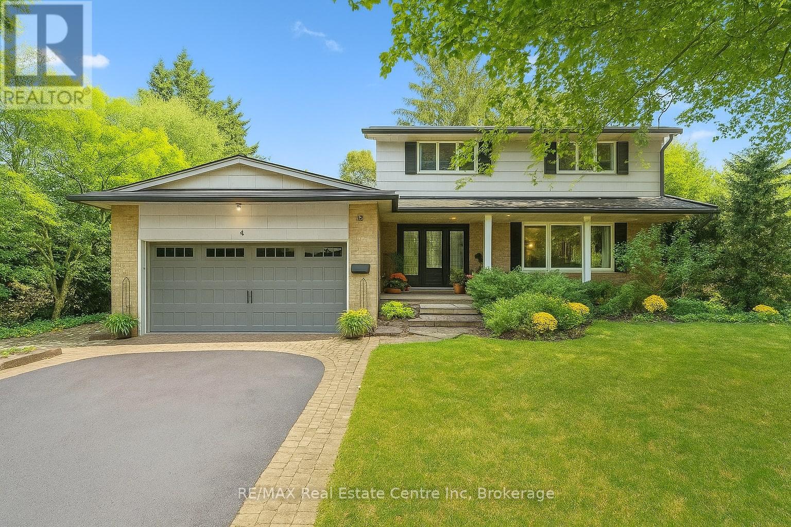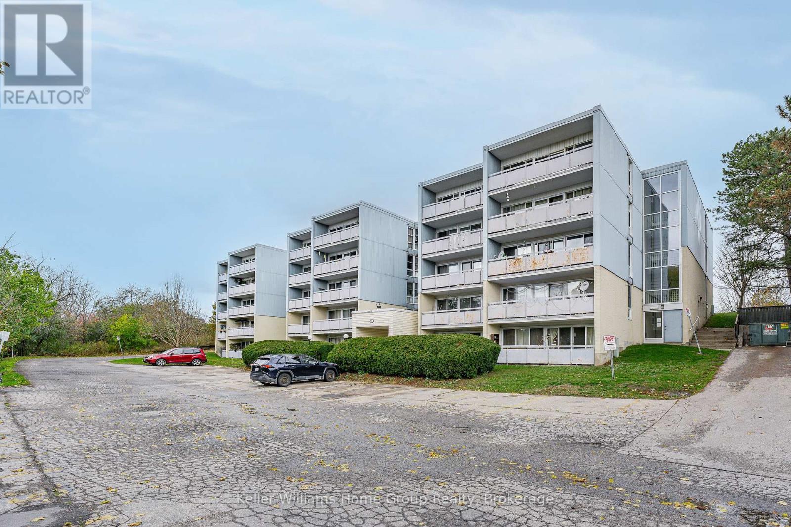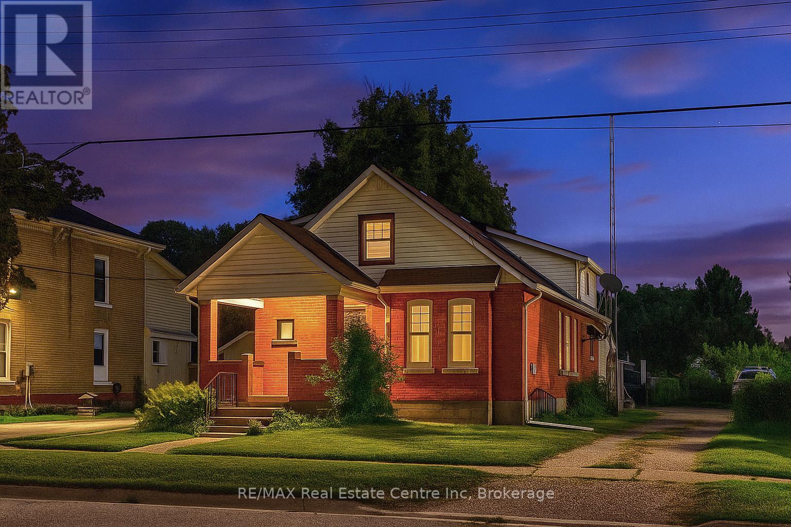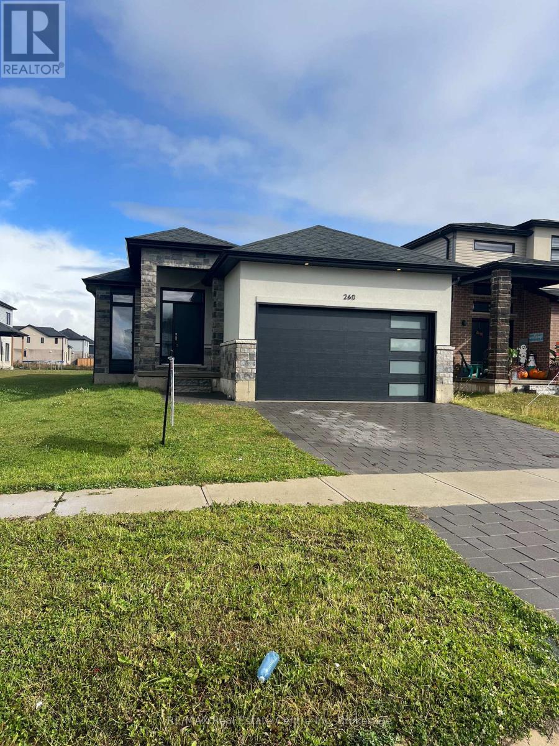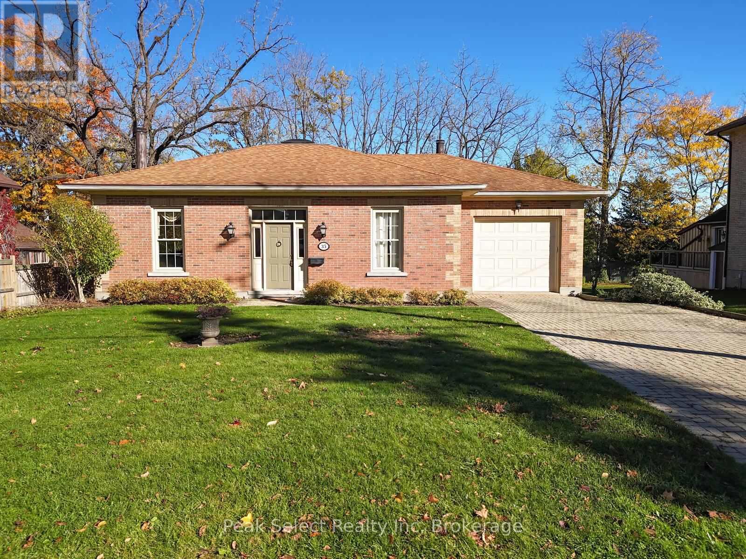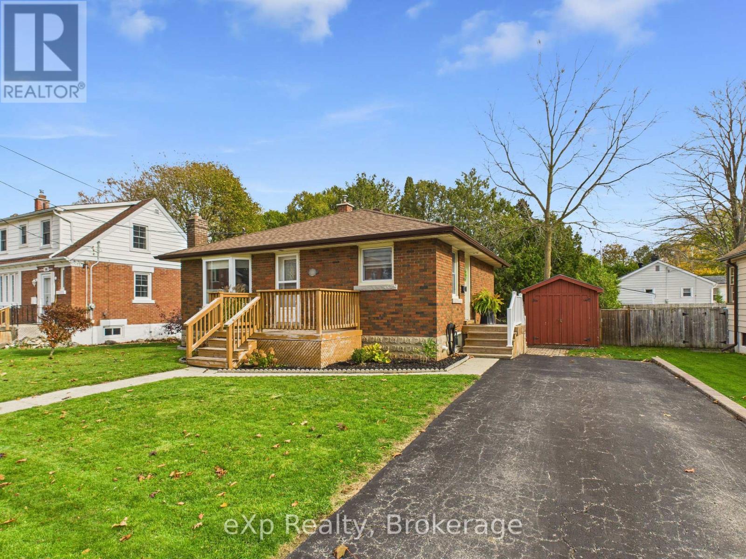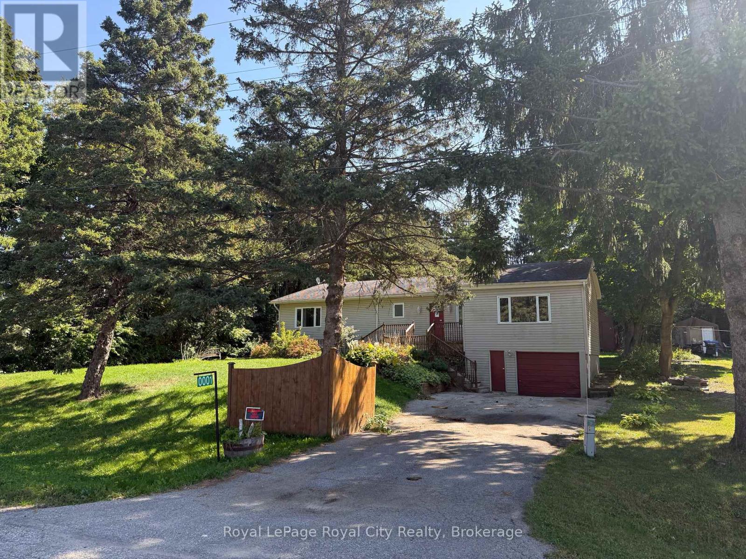804 Kings Farm Road
Georgian Bay, Ontario
Live your dream on the coveted shores of Gloucester Pool. This rare property offers over 300 feet of pristine waterfront, blending the tranquility of cottage life with the sophistication of year-round luxury living. This four-bedroom, 4,100 sq. ft. residence is designed for both relaxation and entertaining. The open-concept living and dining area features vaulted ceilings, a majestic stone fireplace, and panoramic lake views that set an unforgettable scene. The chef-inspired kitchen boasts stone countertops, an island breakfast bar, and abundant cabinetry, perfectly balancing beauty and functionality. Down the hall, two guest suites open to the lakeside deck, while the primary suite offers an elegant ensuite, walk-in closet, and private walkout-ideal for enjoying morning coffee as the sun rises over the water. Throughout the home, solid wood doors, custom millwork, crown moldings, and marble countertops showcase fine craftsmanship and attention to detail. The walkout lower level expands the living space with a large family and entertainment area, fourth bedroom, additional bath, and convenient access to the garage and storage area. A sauna, wet bar, and wood-burning fireplace create the perfect retreat after a day on the lake or a cozy spot on a winter's evening. Outside, a mix of lush lawn and mature forest ensures peace and privacy. The expansive dock provides ample room for lounging or docking multiple boats, while a private boat launch offers effortless access to Gloucester Pool and the Trent-Severn Waterway-your gateway to endless boating adventures. This is a rare opportunity to own a timeless lakefront retreat where elegance meets natural beauty. Whether as a luxury cottage or year-round residence, this exquisite waterfront home invites you to live the lifestyle you've always imagined. (id:42776)
Keller Williams Co-Elevation Realty
302 Concession 11 Road W
Tiny, Ontario
Welcome To The Beach Life! This 3 + 1 Bedroom, 2 Bathroom, Well-Maintained And Fully Renovated, Home Or Cottage, With Additional Bunkie, Sits Just A Short Walk From The Gorgeous Sand Beach And Crystal-Clear Waters Of Georgian Bay. The Main Home Offers A Bright & Convenient Layout With Lots Of Windows, Vaulted Pine Wood Ceiling, Fireplace And Hardwood Floors. New Kitchen/Dining Room Addition (2020) Features A Beautiful Eat-In Custom Kitchen With Large Island, Quartz Countertops, Stainless Steel Appliances & Opens To Massive Dining Area. Large Deck Off Of The Kitchen, Surrounded By Mature Trees, Provides Both Privacy & Shade After A Relaxing Day At The Beach. Large Forested Backyard Is The Perfect Spot To Entertain, Relax And Enjoy Evenings Around The Bonfire With Friends And Family. Lay-Out And Catch Some Rays From The Front Deck, With Waterview, While Listening To The Sounds Of Nature That Surrounds You. Huge Bunkie, With Hydro, Is Perfect For Guests And Provides A Great Place For Kids Or Grandkids. Beach Access To Beautiful Cawaja Beach Is Only 500 ft From The Front Door. Additional Features: Fully Renovated in 2019, Kitchen Addition in 2020, 2nd Bathroom & Laundry Addition in 2023. Forced Air Gas Heat & A/C. Short Walk To Beautiful Cawaja & Balm Beach, Bustling With Restaurants, Stores, Entertainment, And Stunning Sunsets. A+ Location For Investors Or STR Operators. Most Furniture Included. Walking/Hiking Trails With Tons Of Wildlife. Located Just 1.5 Hours From The GTA, And 15 Minutes From Town. Don't Miss This Incredible Opportunity To Create Lasting Memories In This Amazing Home By The Beach. (id:42776)
Royal LePage In Touch Realty
4 Berkley Place
Guelph, Ontario
Welcome to your own private backyard oasis in one of Guelph's most peaceful cul-de-sacs! Backing onto greenspace for true privacy this spectacular 4-bdrm home offers 20 X 40 heated inground pool & outdoor retreat designed for relaxation & entertaining. Step inside & you'll immediately notice the bright inviting layout. Living room W/luxury vinyl floors & large picture window that fills space W/natural light. Dining room W/beautiful views of backyard make every meal feel special. Kitchen W/high-end S/S appliances, lots of storage & prep space. Window above sink overlooks mature trees for peaceful backdrop. A few steps down is family room anchored by gas fireplace & sliding doors that walk out to backyard retreat. Upstairs the primary bdrm offers double his-and-hers closets & modern ensuite W/glass W/I shower. 3 add'l bdrms provide generous closet space & natural light complemented by updated 4pc bath W/subway-tile shower/tub. Professionally finished basement adds more versatility W/large rec area, workout zone & storage. Backyard is truly the star of the show! Enjoy large deck W/pergola, interlock patio, secondary deck W/gazebo & mature landscaping surrounding heated inground pool. Brand-new pool house & recently serviced mechanicals provide peace of mind. Beyond the fenced pool area, a bonus greenspace offers endless possibilities-room for volleyball court, play area or future accessory dwelling unit (ADU) for extended family or rental income. Updates include: newer windows, newer electrical panel, furnace & AC (approx. 10yrs), roof (approx. 12yrs), updated bathrooms, modern light fixtures & upgraded flooring. With double garage & driveway parking is a breeze. Location is ideal for families-backing onto Windsor Park, steps to Waverley Dr PS & short walk to Speedvale Centre (grocery, LCBO & more). Nearby trails & Guelph Lake offer countless ways to stay active & connected to nature. Home offers perfect blend of lifestyle, comfort & long-term value-truly a rare find! (id:42776)
RE/MAX Real Estate Centre Inc
408 - 91 Conroy Crescent
Guelph, Ontario
Attention all investors looking for a turnkey income property or a first-time buyer looking to get into the market. This 2 bedroom condo is a must see! Situated on the bus route to the University of Guelph, it offers great accessibility to the university, local shopping, dining and all other Guelph amenities. This unit has just been completely updated with new flooring, interior door and trim throughout, freshly painted, new stainless steel appliances, updated kitchen, ceramix tiled backsplach and updated bathroom. This unit has one dedicated parking spot, visitor parking, a storage locker, use of the laundry room and indoor bicycle storage room. This is a great affordable opportunity to get into the Guelph market, condo fees include, heat, hydro and water. (id:42776)
Keller Williams Home Group Realty
10 - 2061 Maria Street
Burlington, Ontario
Welcome to 2061 Maria Street, Unit 10 - a luxurious end-unit townhome in the heart of downtown Burlington, featuring a private rooftop terrace with stunning views of Lake Ontario, Lakeshore, and the downtown skyline. Designed for both comfort and sophistication, this home spans three beautifully finished levels plus a fully finished basement, offering a seamless blend of modern style, functionality, and outdoor enjoyment. Inside, the open-concept main floor showcases well maintained hardwood flooring throughout, with a bright and spacious layout perfect for entertaining or relaxing. The chef's kitchen connects effortlessly to the dining and living areas, making everyday living as enjoyable as hosting guests. Each of the two spacious bedrooms includes its own ensuite bathroom and walk-in closet, while the primary suite features a luxurious 5-piece ensuite complete with double sinks and a jacuzzi tub. With five bathrooms total-including two full baths and three powder rooms-this home ensures comfort and convenience for all. The showpiece rooftop terrace provides an inviting outdoor retreat, ideal for summer evenings or weekend gatherings. It comes equipped with a natural gas line for your barbecue and a hot tub hookup-ready for your personal touch. Set within walking distance to Burlington's vibrant downtown core, you'll enjoy easy access to boutique shops, restaurants, cafés, Spencer Smith Park, and the waterfront. Excellent local schools like Lakeshore Public, Burlington Central, and St. John Catholic are nearby, as well as parks such as Lions Club Park and Wellington Park. With Burlington GO and major roadways close at hand, commuting is a breeze. Luxury, location, and lifestyle converge beautifully in this exceptional offering-reach out today to learn more! (id:42776)
Coldwell Banker Neumann Real Estate
25 Dirstein Street N
Brockton, Ontario
You don't want to miss this beautifully renovated raised bungalow tucked away on a dead-end street in Elmwood. Consisting of a large kitchen with new appliances included, dining area with patio doors to the rear deck, bright living room, 3 bedrooms & full bath. The basement has rec room with propane fireplace, 2nd full bath with tiled shower, 4th bedroom & mechanical area. There is also a large detached garage with hydro. This home has been updated top to bottom and has new windows, electrical panel, furnace, a/c & roof (approx 2019), all within the last 6 years. Truely a Must See! (id:42776)
Louis Whaling Real Estate Broker Inc.
141 King Street
Brant, Ontario
Welcome to 141 King Street in the quaint and friendly community of Burford-a small-town gem in Brant County known for its welcoming atmosphere, local shops, and close-knit feel, all just minutes from Brantford and Highway 403. This spacious 1 3/4-storey, 3-bedroom, 2-bathroom home offers a fantastic blend of updated features and untapped potential, giving you the perfect canvas to personalize and complete to your style. Inside, you'll find custom-designed hardwood flooring, a carpet-free layout, and a traditional wood staircase with an accent wall that sets a warm, inviting tone. The main floor offers generous living and dining spaces, some updates in the kitchen with granite counters, pot lights and cabinetry, a 3-piece bathroom, and a flex room that can serve as a den, office, or main-floor bedroom. Enjoy the sunshine year-round from the enclosed rear sun porch, perfect for relaxing with your morning coffee. Upstairs, you'll find two bright bedrooms, a 3-piece bathroom, and a roughed-in kitchen area with sink & granite counters & cabinets ready to install to your preference-ideal for a second suite, in-law setup, or convert it easily into a spacious third upstairs bedroom. The basement includes a recreation room, abundant storage, and space for a workshop or hobby area. Out back, a detached garage/workshop is wired with 100-amp hydro, ready for tools, projects, or even a home business. Located in a convenient, family-friendly neighbourhood within walking distance to parks, shops, and schools, this property offers the comfort of country living with the convenience of nearby urban access. Whether you're a handy first-time buyer, growing family, or investor looking for multi-generational potential, 141 King Street offers character, a number of updates, and a chance to make it your own in a community you'll love. (id:42776)
RE/MAX Real Estate Centre Inc
37 Silver Lake Crescent
South Bruce Peninsula, Ontario
Tucked in the heart of Sauble Beach, just moments from the powder-soft sands of Lake Huron and the tranquil waters of Silver Lake, this captivating home offers a rare blend of serenity, style, and substance. Whether you're seeking a peaceful year-round residence or a luxurious beachside retreat, 37 Silver Lake Crescent invites you to live beautifully in every season. Step inside and discover two full levels of finished living space, each designed with versatility in mind. The upper floor is bathed in natural light-open, airy, and ideal for entertaining-with picture windows that frame lush views and bring the outdoors in. The lower walk-out level offers its own private entrance and endless possibilities: a guest suite, a family recreation zone, or perhaps a home studio where creativity can thrive. Every corner whispers flexibility. Practical touches elevate this coastal gem. A rough-in for a generator provides peace of mind, ensuring comfort and security no matter the weather. Outside, a detached oversized garage offers abundant storage for beach gear, water toys, or your weekend convertible-because life by the lake should be effortless. Surrounded by nature yet minutes from Sauble's vibrant shops, cafés, and iconic sunsets, this property embodies the best of both worlds: the tranquility of lakeside living and the energy of a beloved beach community. Here, every sunrise feels like a fresh beginning-and every evening, a front-row seat to the magic of Lake Huron's golden horizon. (id:42776)
RE/MAX Four Seasons Realty Limited
260 Greene Street
South Huron, Ontario
Welcome to this stunning 3-bedroom bungalow located in the heart of Exeter, Ontario - a beautifully crafted home built by the highly reputed Villa Homes. The moment you step inside, you'll be greeted by a bright and spacious open-concept layout that perfectly blends comfort and modern elegance. The kitchen is truly a showpiece, featuring quartz countertops, matching tiles, and sleek modern finishes that will impress any homeowner or guest. The primary bedroom provides a peaceful private retreat, complete with a large walk-in closet and a luxurious 3-piece ensuite with a deep soaking tub - perfect for relaxing after a long day. Two additional generously sized bedrooms and a beautifully designed 3-piece main bathroom complete the main level. Enjoy the convenience of main floor laundry, and discover the potential of the spacious unfinished basement, ready for your personal touch and future customization. This home offers exceptional quality, style, and comfort - a perfect opportunity to live in one of Exeter's most desirable neighborhoods. (id:42776)
RE/MAX Real Estate Centre Inc
35 Ontario Street N
St. Marys, Ontario
Welcome to 35 Ontario St. N. in the historic town of St. Marys, Ontario. Have you been searching for the perfect home that breaks the mould and stands out as a unique piece of property to call your own? This 1988 brick bungalow is the one! Built to showcase the Sellers' collection of antiques and collectibles and to celebrate their love of old homes while enjoying the convenience of new. 35 Ontario N. is a Regency-influenced Ontario Cottage style of architecture with a distinct nod to traditional British interior design. A large, bright foyer welcomes you into the home and features a vaulted ceiling with a skylight. Maple floors flow into the front living room and formal dining room with French panelled doors and built-in china cabinet to showcase your crystal and porcelain sets. Large low windows allow ample natural light into the home. On the lower level is a family room with decorative beams, wood parquet floors and wall-to-wall bookcases, evoking a very real sense of true old-world charm. An exterior door leads from here to a large backyard featuring mature trees and gardens, where even the wooden storage shed speaks of historic England. Other classic features of this custom build include high ceilings, ornate corner mouldings in the living/dining rooms, two wood fireplaces, wide-board trim, artistically-designed plaster crown moulding in the foyer, antique light fixtures, arched doorways, wall niches, and coffered ceiling. All of this combines with function while paying homage to stately elegance and time-honoured design. 1+3 bedrooms, 2 full baths, a den, living room, eat-in kitchen and family room offer far more square footage than one might think when looking from the road. Come and see this charming enigma of a home, located in the town's established West end close to the River Thames and downtown core. You won't be disappointed you did. (id:42776)
Peak Select Realty Inc
321 10th Avenue
Hanover, Ontario
Located in the Town of Hanover, this immaculate solid brick bungalow is ideally situated within walking distance to downtown, the recreation centre and most amenities. The home features a fully fenced yard, a rear patio, and a front porch - perfect for enjoying quiet mornings or evening relaxation. Inside, you'll find a bright living room, kitchen, two bedrooms, and a 3 pc bath, all tastefully maintained. The lower level offers a cozy recreation room with a gas fireplace, a spacious utility area with laundry, shower, and ample storage.Updates include roof shingles and windows (2012), furnace (2020), central air (2018), keeping utility costs reasonable and the home move-in ready.This charming bungalow combines comfort and location - ready for you to call home! (id:42776)
Exp Realty
1 Kenneth Avenue
Erin, Ontario
Here's your opportunity to own a fantastic raised bungalow on a large lot in the growing community of Erin. With 3 bedrooms, 2 bathrooms, including a huge master ensuite, a finished basement and a large, mature lot this house has tons of potential. Located in a lovely neighborhood within a short walk to downtown shops and cafes. Bring your ideas and handyman skills and turn this house into your dream home! (id:42776)
Royal LePage Royal City Realty

