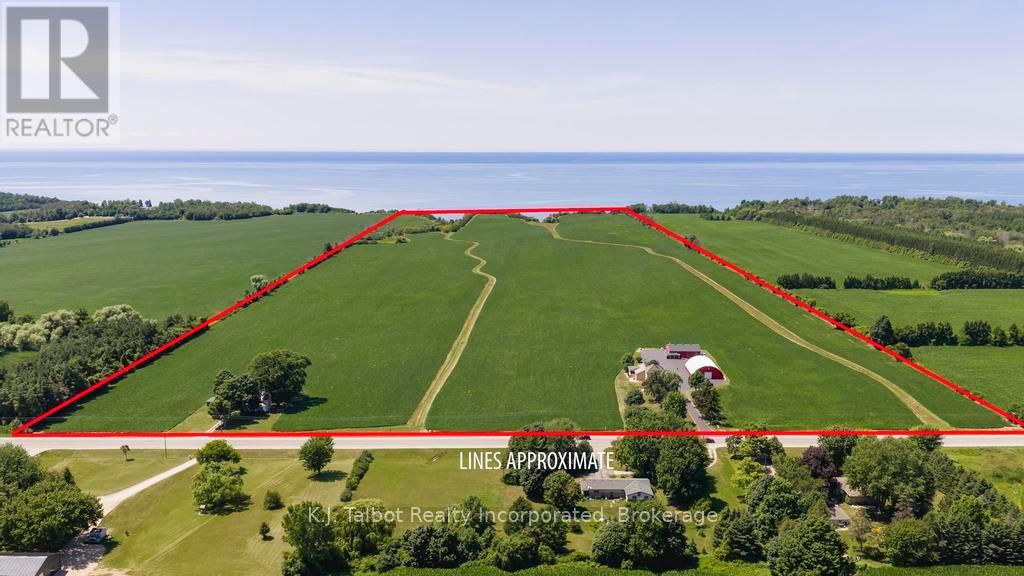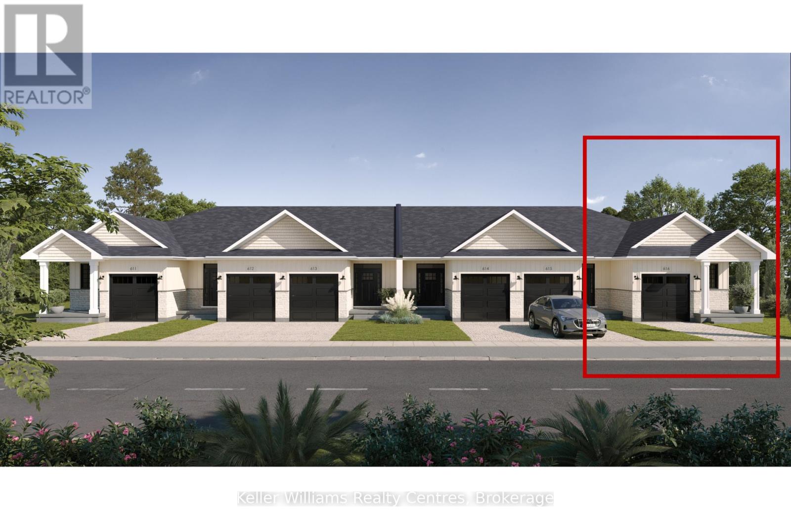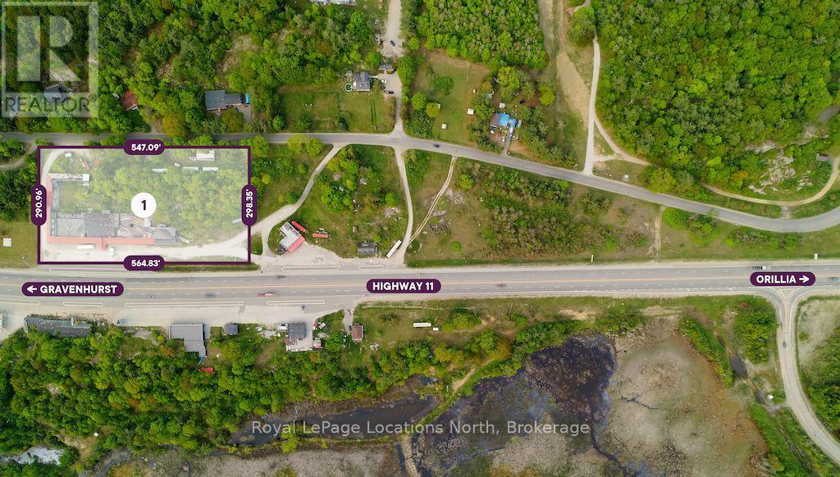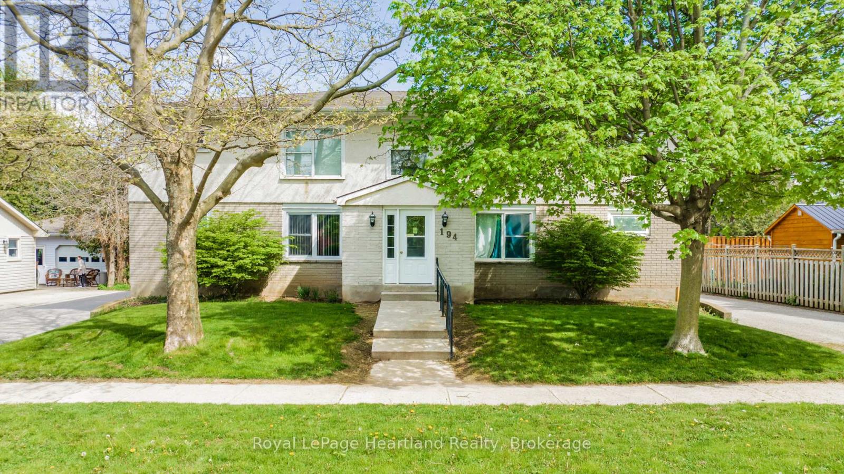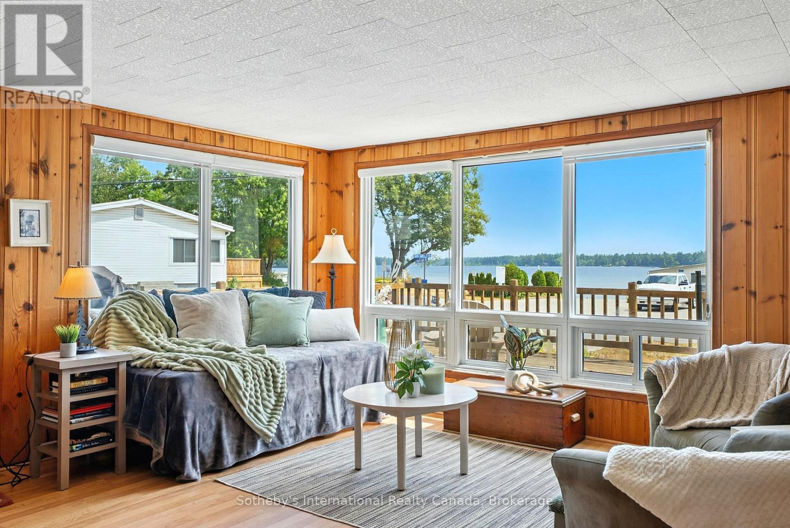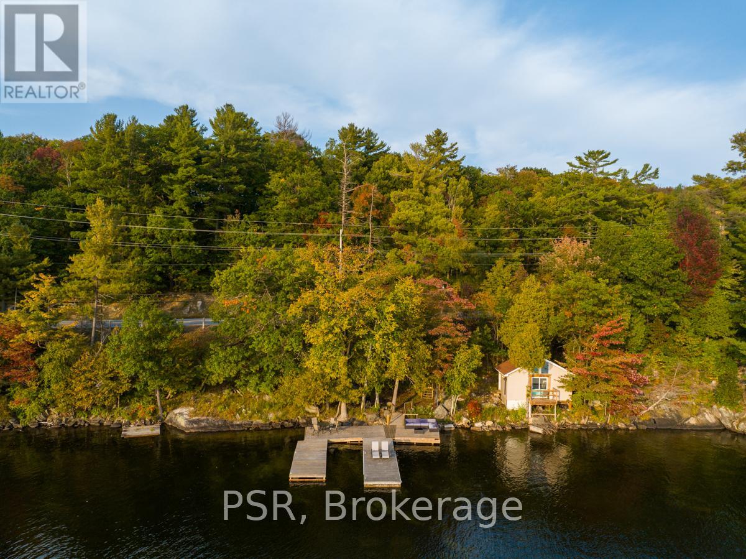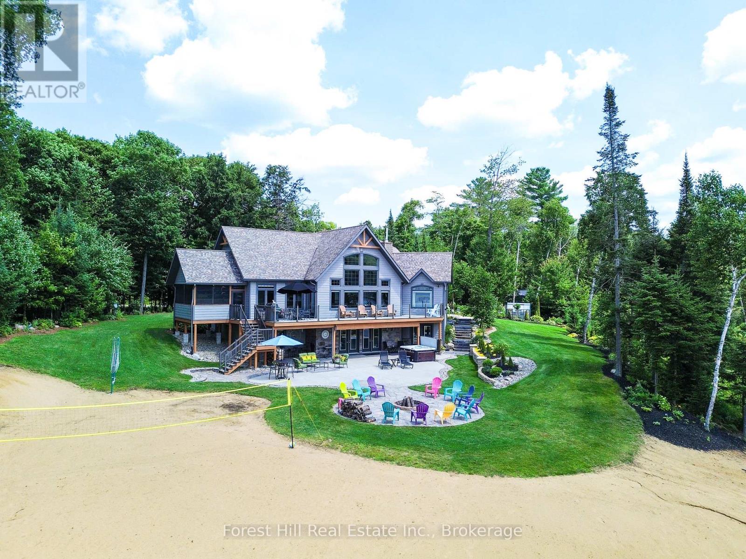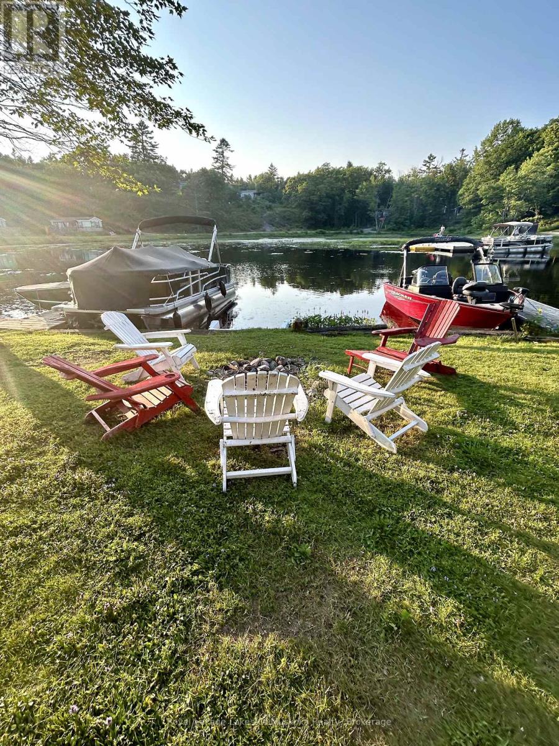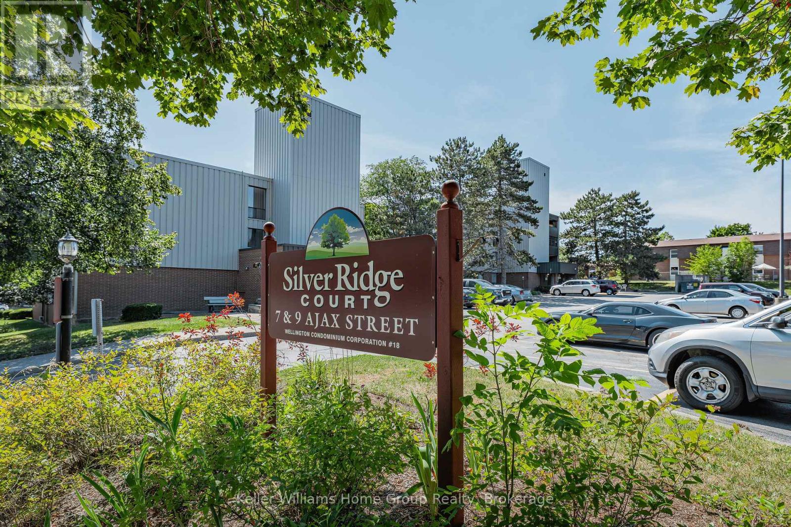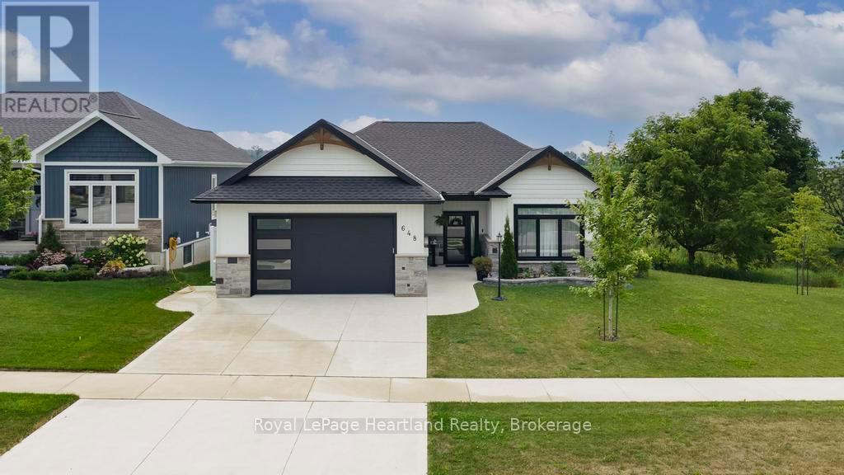79823 Bluewater Highway
Central Huron, Ontario
LOCATION! LOCATION! LOCATION! 2 Properties in 1! Prime Lakefront Farm just south of Goderich consisting of 130 acres of land. A great chance to purchase your own piece of paradise. Pride of Ownership is evident here! This meticulously maintained property has much to offer. Approx. 1344' of lake frontage + 100 highly productive, systematically tiled workable acres currently worked and planted by owner. Soil maps available. Tile Drainage maps available. Tons to offer here with 2 homes, workable land, steel storage buildings & more. A pristine 2-storey yellow brick home w/ addition offers tons of living space, modern features, and old charm & character. Featuring 4 bedrooms, 3.5 baths. Spacious main floor family room & main floor primary bedroom w/ triple terrace doors leading to covered back deck with vinyl railings. Panoramic views of wide open country fields and breathtaking Lake Huron Sunsets. The lower level basement addition has heated floors with space for a games room, rec room, storage and more. Main Floor laundry w/ laundry sink. Enclosed front porch for added living space. Solid wood trim & interior doors. Updated Ceramic, hardwood, and laminate floors. Newer decorative steel roof, updated vinyl windows, Generac natural gas generator system. F/a Gas heat & central air. Manicured yards, terraced gardens, interlocking brick patios . Steel 50x70 Quanset Building w/ 22x16 garage doors, openers, concrete floors & newer cover (2025), Steel 40x60 Drive shed w/ sliding doors, concrete floors. Asphalt driveway and work area recently resealed(2025). Additional property with separate legal description all being sold as one package offers Move-in ready 3 bedroom vinyl sided home w/ updated vinyl windows, newer decorative steel roof, Generac natural gas generator system, & Det'd garage. This property is a rare find and worth the look to add to your operation. This Farm has so much to offer with endless possibilities. (id:42776)
K.j. Talbot Realty Incorporated
6 - 260 7th Street
Hanover, Ontario
Step into this beautifully designed end unit townhome offering modern living with thoughtful features throughout. Boasting 9' ceilings and a bright, open-concept layout, this home is move-in ready and perfect for family or retirement living.The main floor features a spacious primary bedroom complete with a walkthrough closet leading to a private 3-piece ensuite with quartz countertops, offering both convenience and luxury. The sleek, modern kitchen with quartz countertops comes equipped with included appliances, making it easy to settle right in. Main level laundry with a laundry tub is located in it's own room, adjacent to the access for your single car garage. Downstairs, you'll find two generously sized bedrooms, including one with a walk-in closet, a full bathroom, a large rec room, and ample storage space perfect for extended family or entertaining. Luxury vinyl plank flooring covers the whole home, for a stylish yet durable look and easy cleaning. Homes comes with 7 years of Tarion Warranty, and asphalt driveway, and hydro-seeded yard. Located close to all major amenities, this home combines modern style with everyday practicality in an unbeatable location. Don't miss this opportunity to own a brand-new, fully finished home in an established neighbourhood (no construction noise!). (id:42776)
Keller Williams Realty Centres
2246 11 Highway N
Gravenhurst, Ontario
Rare opportunity to acquire a high-visibility highway retail location with a strong track record of consumer salesThis property is one of four individual parcels, ideally offered as part of a four-parcel assembly. Together, the properties provide nearly 2,000 feet of frontage with direct northbound access on Highway 11, just south of the Town of Gravenhurst and backing onto Beaver Ridge Road.Rich in Muskoka history, the assembly includes the original Muskoka Store also known as Walter Pages. Zoned C-3 (Commercial Highway / Retail), the site is ideally suited for a variety of commercial uses, including boat showrooms, custom home builders, prefab housing, food retail, and national chains.. The site enjoys steady year-round traffic, outstanding exposure, and a strategic position that blends commercial potential with Muskoka's unique character. Well-situated to capture both local and seasonal business, the property supports a broad range of uses in one of Canadas most iconic recreational destinations. Exceptional Commercial Land Assembly on Prime Highway 11 in the Heart of Muskoka. (id:42776)
Royal LePage Locations North
2266 Hwy 11 N
Gravenhurst, Ontario
Prime Highway 11 Commercial Land Assembly in the Heart of Muskoka. This is 1 of 4 individual properties, ideally being sold as part of a 4-parcel assembly. The total offering provides nearly 2,000 feet of frontage with direct northbound access on Highway 11, just south of the Town of Gravenhurst, and backing onto Beaver Ridge Road. Steeped in Muskoka history, the properties include the original Muskoka Store, also known as Walter Pages. Zoned C-3 (Commercial Highway / Retail), this site is well-suited for boat showrooms, custom home builders, prefab housing, food retail, and national chains. A rare opportunity for those seeking a high-visibility highway retail location with a proven track record of strong consumer sales. The site benefits from consistent year-round traffic, excellent exposure, and a location that blends commercial potential with Muskoka distinct character. Ideally positioned to serve both local and seasonal demand, the property supports a wide range of uses in one of Canadas most iconic recreational regions. (id:42776)
Royal LePage Locations North
194 Bennett Street W
Goderich, Ontario
ATTENTION INVESTORS! This 7 unit multi-residential property features 2 x 3BR units, 4 x 2BR units & 1 x 1BR unit. Goderich is a small coastal town along Lake Huron. Nic named "Prettiest Town in Canada" Location is key! This prime west-end location offers convenience, comfort & an enjoyable lifestyle. Your tenants will benefit from the proximity to the beach, dog park, schools and local shops. Features include: plenty of parking, separate hydro meters & coin-operated laundry area for additional income. With all units currently occupied, this turn-key property is ready to be added to your portfolio. Call your REALTOR today! (id:42776)
Royal LePage Heartland Realty
404 - 120 Carrick Trail
Gravenhurst, Ontario
Welcome to effortless elegance at Muskoka Bay Resort where contemporary comfort meets breathtaking natural beauty. This fully furnished 1-bedroom + den suite is more than just a condo; it's your passport to a four-season Muskoka lifestyle with five-star amenities and exceptional investment potential. Perched on the 4th floor with unobstructed panoramic views of the 18th hole, this stylish, sun-drenched suite is thoughtfully designed to impress and comes turn-key. Floor-to-ceiling windows flood the open-concept layout with natural light, while the private balcony becomes your personal front-row seat to stunning sunsets and serene woodland vistas. Inside, the curated interior combines modern finishes with cozy touches, creating a welcoming retreat for weekend escapes or full-time living. The versatile den adds functionality perfect as a home office, guest space, or cozy reading nook. As an owner, enjoy exclusive access to the award-winning amenities to two (soon to be three) outdoor pools, a state-of-the-art fitness studio, Cliffside Restaurant, winter skating, cross-country skiing & fat biking, an incredible golf course, seasonal programming etc. Located 2 minutes from downtown Gravenhurst, you're close to shopping, cafés, Lake Muskoka, and vibrant year-round events like the famous Wednesday Farmers' Market. Whether you're seeking a personal sanctuary or a high-performing income property, this condo offers both with the added bonus of Muskoka Bay Resorts professionally managed rental program. BONUS: Golf or Social Membership Entrance Fee INCLUDED with purchase. Escape. Earn. Enjoy. Live the Muskoka dream seamlessly. (id:42776)
Chestnut Park Real Estate
1120 South Kahshe Lake Road
Gravenhurst, Ontario
Affordable Waterfront Opportunity on Stunning Kahshe Lake, Muskoka! Welcome to one of Kahshe Lakes' most unique and coveted communities - a peaceful waterfront co-ownership retreat offering winterized, year-round access, vibrant community spirit, and the best of Muskoka living. This fully owned home is the largest of the 17 units (PLUS a 1/17th share) within the development and features 2 spacious bedrooms + office, 2 bathrooms, and a private single-car garage - a rare find for lakefront properties within this community. Enjoy breathtaking direct waterfront views of both Kahshe Lake and the Kahshe River, with eastern exposure that delivers picture-perfect sunrises each morning. Step outside and you're just a few steps from the private sandy beach, exclusive to the community. Whether you're swimming, paddling, or simply relaxing lakeside, this location offers a serene and accessible escape. Perfect for islanders and water-access-only property owners seeking convenience on the mainland, this unit features a boat slip at a preferred rate, as well as dedicated parking, a true luxury on Kahshe Lake. Just 90 minutes from the GTA, with nearby amenities for groceries, dining, and entertainment, this property is the ideal balance of convenience and cottage-country charm. The community is renowned for its welcoming atmosphere and connected spirit, hosting annual events such as the Kahshe Lake Halloween Haunt and the Santa Claus Parade, which are cherished by both owners and guests alike. Whether you're looking for a year-round residence, weekend getaway, or a smart addition to your waterfront portfolio, this spacious and well-located unit offers a rare opportunity to own a slice of Muskoka paradise. Don't miss your chance to be part of this one-of-a-kind lakeside community. (id:42776)
Sotheby's International Realty Canada
1-1356 & 1357 Peninsula Road
Muskoka Lakes, Ontario
Your Next Chapter on Lake Joseph Starts Here. Positioned on 260 feet of coveted southwest shoreline, this property offers charm, privacy, and room to grow in one of Muskoka's most desirable locations. The 3-bedroom cottage sits on over 1.5 acres, featuring two bedrooms on the main floor and a cozy loft-style third bedroom above. Take in the tranquil setting from the spacious wraparound deck perfect for relaxing, entertaining, or soaking in the lake views. Permits are already in place for a new double-slip boathouse with covered boat slips, rooftop sundeck, and expansive dock space with stunning southwest exposure for all-day sun and postcard sunsets. A separate 250 sq ft bunkie perched at the waters edge is also approved for reconstruction offering even more potential for guest space or lakeside entertaining. Just minutes to Port Sandfield, restaurants, golf, and the Lake Joseph Club amenities, this property is ideally located in the heart of Muskoka's Big Three. Whether you envision peaceful mornings by the water, action-packed lake days, or building a future family compound, the possibilities are endless. Don't miss this rare opportunity to secure a prime piece of Lake Joseph waterfront with permits in hand and limitless potential ahead. (id:42776)
Psr
142 Himbury Lane
Kearney, Ontario
Welcome to your private sanctuary on the shores of pristine Himbury Lake, just north of Huntsville. This custom-crafted masterpiece offers over 4,000 sq ft of refined lakefront living, with 5 generous bedrooms and 3 beautifully appointed bathrooms, all designed to elevate every moment spent in this breathtaking setting.Set on a sprawling, level lot with professional landscaping and a custom stone entry, the home blends timeless materials with striking modern comforts. Cement board siding with granite stone accents, 50-year architectural shingles (2017), and top-line upgraded windows ensure enduring quality. From the expansive sand beach to the gentle walk-in shoreline, the waterfront is pure Muskoka magic, ideal for swimming, lounging, and soaking in long, uninterrupted lake views or a game of badminton or volleyball on the enormous sand beach.Inside, the gourmet kitchen is a chefs dream, featuring high-end appliances and two ovens, flowing seamlessly into a light-filled great room with soaring ceilings, grand windows, and a wood-burning fireplace. A cozy lofted nook offers the perfect perch for reading or working with inspiring lake views. The lower level walkout includes heated floors, 4 bedrooms, kitchenette and 5 piece bathroom, a propane fireplace, four sets of double doors to the patio, and a luxurious hot tub (2020) on the massive stone patio, creating an ideal all-season retreat. Never worry, it is wired with a Generator. The detached 30x40 heated garage/workshop has a loft for storage or bonus room. This property is a rare blend of comfort, craftsmanship, and natural beauty designed for those who appreciate lakeside living at its finest. (id:42776)
Forest Hill Real Estate Inc.
2 - 1336 South Morrison Lake Road
Gravenhurst, Ontario
Muskoka cottage ownership is closer than you think. Come be a part of the Lantern Bay Resort Community. This amazing two bedroom plus den unit is located on the main road and looks out to the lake. Your very own dock in front of your unit gives you direct lake access to Morrison Lake. A rare find to have direct lake access in resort communities, don't miss your chance. The resort has so much to do, fishing, laundry. All you need to do is move in to this fully furnished unit and start living your Muskoka dream. (id:42776)
Royal LePage Lakes Of Muskoka Realty
204 - 9 Ajax Street
Guelph, Ontario
Welcome to 204 - 9 Ajax St, your bright & spacious next chapter! This is a main floor unit, inviting to all & offers a sun-filled, all-season Sunroom with an combined A/C + Heating wall unit (2019) & large windows (2023) perfect for plant lovers, tea time, a games room, home office, workout space, or a combination of the above! Sliding dividers to the sunroom allow for privacy & flexibility. The spacious family room & dining room features tall windows (2022) that flood the space with natural light, creating an ideal setting for relaxing or entertaining. The walkthrough kitchen is practical & convenient, keeping everything accessible including a sizeable closet pantry for all of your pantry items & extra appliances. At the opposite end of the unit, two generous bedrooms offer a quiet and private sleeping area. A refreshed 4-piece bathroom (2024), large in-unit storage closet & a handy coat closet right at the door, round out this thoughtfully designed space. In addition, the building offers a community room available for use when hosting larger family events such as birthday parties. As one of Guelphs most affordable and welcoming neighbourhoods, this sweet condo is within walking distance to shopping, schools, public transit, local services, the Hanlon Parkway & Sleeman Park. 9 Ajax is a great place for families, first-time home buyers, and anyone looking for a supportive and inclusive environment to call home. Whether you're starting out or downsizing, this is the perfect place to call home. (id:42776)
Keller Williams Home Group Realty
648 Gloria Street
North Huron, Ontario
Ready to downsize without compromise? Welcome to 648 Gloria Street recently built in 2021/22 , this zero-step bungalow designed for easy living, total comfort, and everyday luxury. Located on a quiet cul-de-sac in one of Blyths most desirable neighbourhoods, this home backs onto breathtaking country views, offering the peaceful, /scenic lifestyle youve worked so hard for.This thoughtfully designed 2-bedroom, 2-bath home checks all the boxes: spacious, stylish, and accessible. Youll love the open-concept layout with luxury vinyl plank flooring, tiled showers, a cozy feature fireplace, and a modern kitchen with quartz countertops and top-of-the-line stainless steel appliances perfect for hosting friends or enjoying quiet evenings in.The primary suite offers a generous walk-in closet and a private ensuite, while the second bedroom makes the ideal guest room, office, or hobby space. Main-floor laundry, no stairs anywhere, and a practical layout make daily life a breeze.But the best part? Step outside to your own private deck oasis the perfect spot to sip your morning coffee, take in sunrise views over the fields, or unwind after a day spent exploring the area.Additional features like a full-home backup generator, attached garage, and Tarion Warranty mean you can truly relax and enjoy a low-maintenance, worry-free lifestyle.Blyth is a hidden gem for retirees home to the award-winning Cowbell Brewing Co., the famous Blyth Festival Theatre, scenic walking trails, friendly neighbours, and all the charm of small-town Ontario. Plus, youre only 20 minutes from the stunning beaches of Lake Huron.Whether youre retiring, right-sizing, or simply craving a simpler, more beautiful way of life this home has it all. You won't want to miss this one! (id:42776)
Royal LePage Heartland Realty

