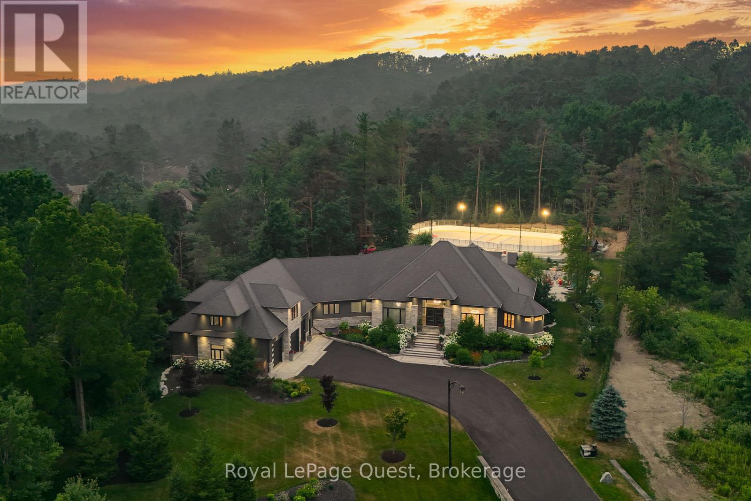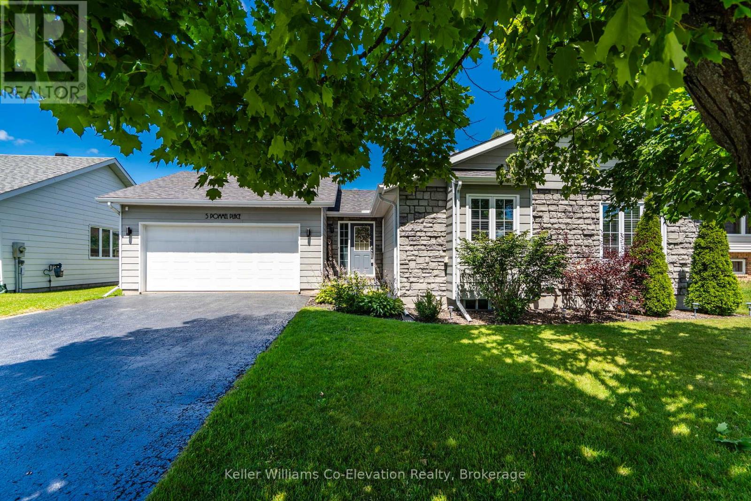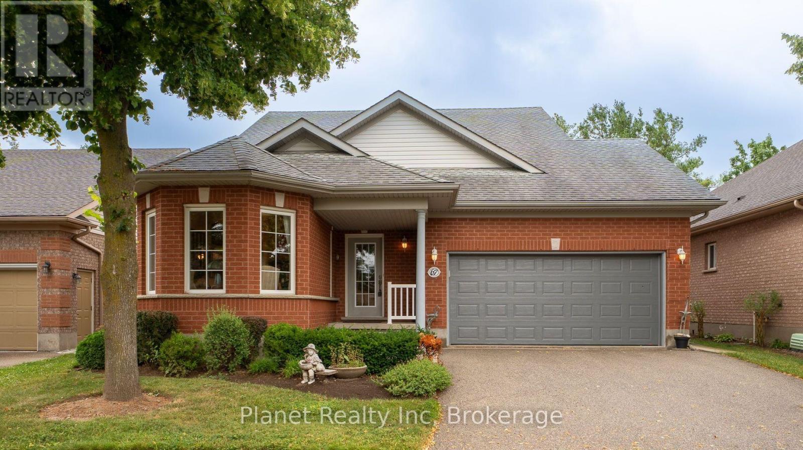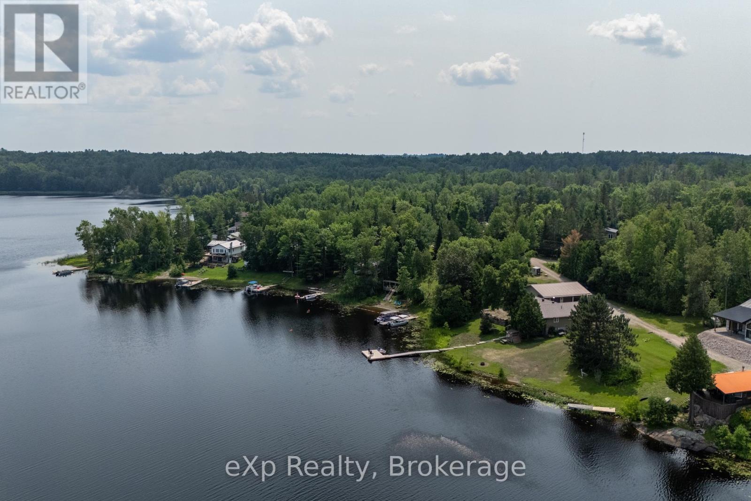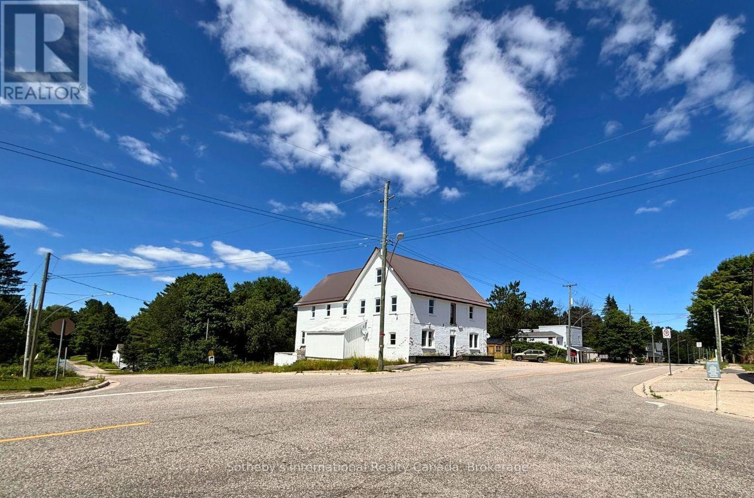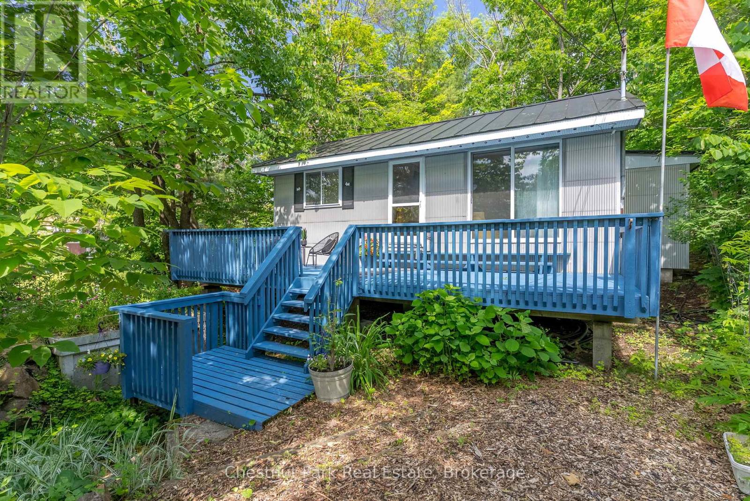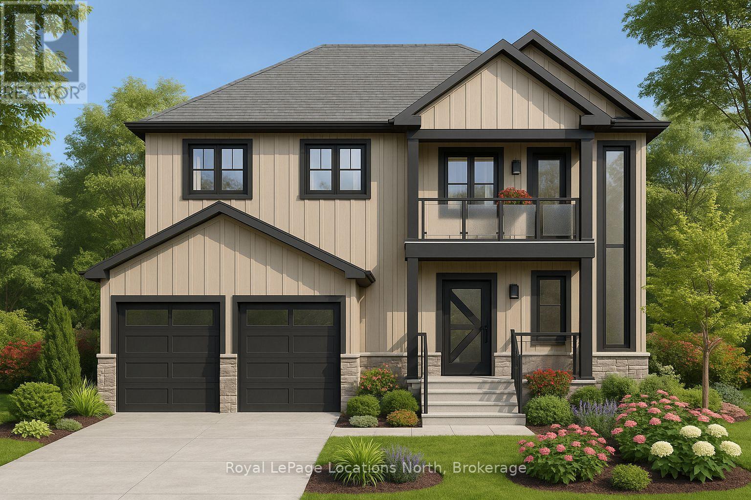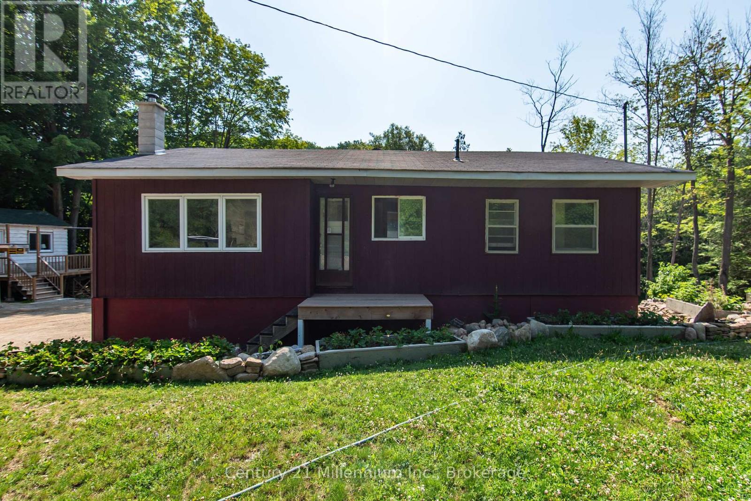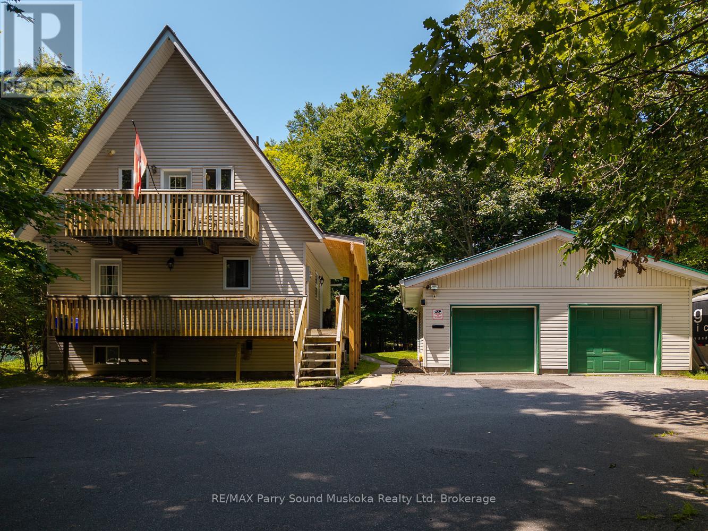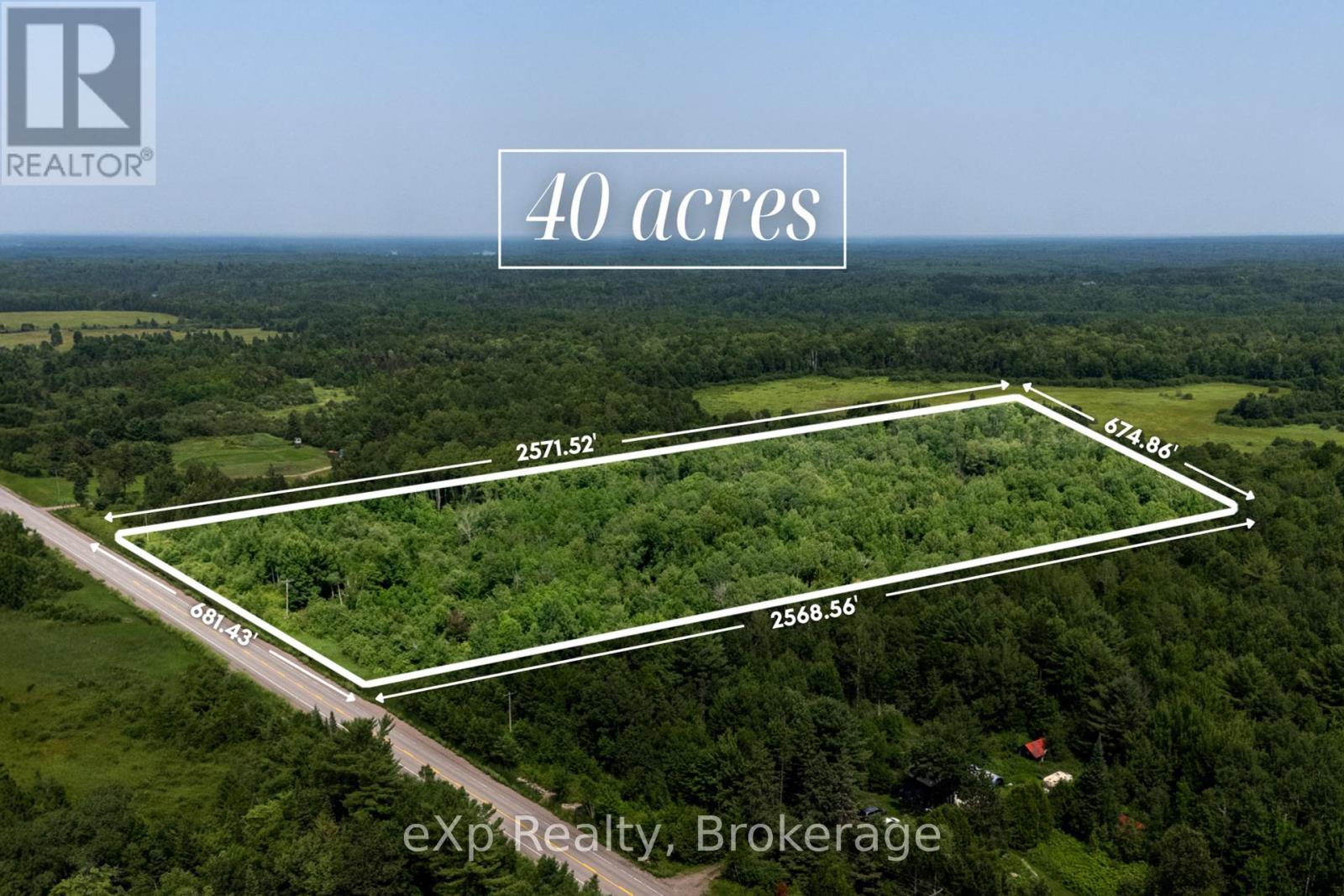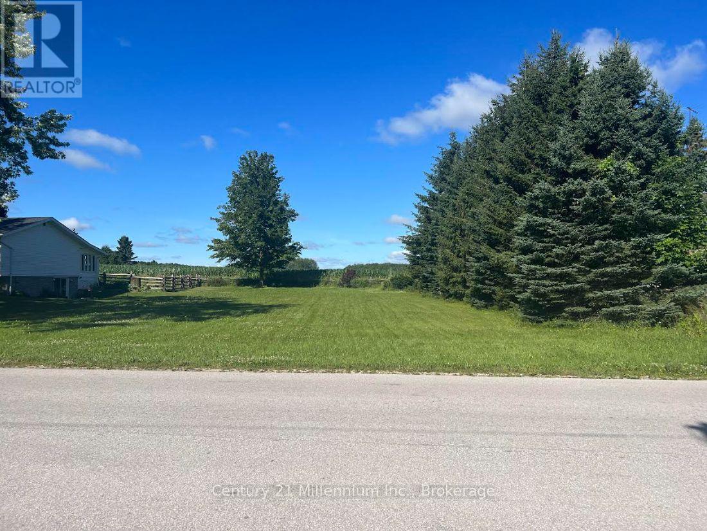8 Midves Court
Springwater, Ontario
This incredible home seamlessly blends luxury and modern comfort for a dynamic dream lifestyle across more than 10,000 square feet of finished living space. Gourmet kitchen and a butlers pantry, massive living/dining space, soaring ceilings and a floor to ceiling wall of windows that opens to a private outdoor paradise. The primary bedroom is a serene retreat, complete with an electric fireplace and spa-inspired ensuite, huge walk in closet and sliding doors leading to the outdoor living space. Guests or inlaws will appreciate the beautifully finished loft suite and hobbyists will love the massive heated garage and workshop. The fully finished walkout basement is complete with games, gym with an ensuite, sauna, theatre room, 3 bedrooms (with 1 currently being used as a media/office room, and 1 being used as the gym), bathroom and tons of storage. The private resort-like backyard setting features beautifully landscaped grounds, a heated saltwater pool, hot tub, covered porch, wood-burning outdoor fireplace, and a cabana equipped with its own bathroom and wet bar. Enjoy friendly games of basketball, pickleball, or tennis on the multi sports court in the summer then watch it transform into your own private hockey/skating rink once the snow falls. This phenomenal home sits on over 2 acres of private enjoyment in the prestigious enclave of Midhurst and offers the best of indoor and outdoor living, thoughtfully designed for connection, fun and family memories year-round. (id:42776)
Royal LePage Quest
5 Pommel Place
Penetanguishene, Ontario
EASY LIVING IN TOWN WITH A DOUBLE GARAGE FOR WINTER CONVENIENCE AND YEAR ROUND STORAGE! Say goodbye to snow-covered cars and icy steps this beautifully maintained 3+1 bedroom, 3 bathroom ranch bungalow makes winter living easier with a spacious double car garage and convenient inside entry. With just two low steps to the main floor, its perfectly suited for downsizers or seniors moving in from the country who want comfort and accessibility without sacrificing space. Hardwood floors add warmth throughout the main level, while the lower-level family room gives you room to spread out for guests or hobbies. The fenced, level backyard is easy to maintain and includes a deck with gazebo a cozy spot to relax in every season. Set in a friendly Penetanguishene neighbourhood, you'll enjoy the ease of being in town, with shops, healthcare, and daily essentials close at hand. Plus, Georgian Bays beaches, marinas, and trails are just minutes away for when you're ready to get outdoors. Here, you can enjoy the best of small-town living with all the conveniences you need right at your doorstep. (id:42776)
Keller Williams Co-Elevation Realty
67 White Pine Way
Guelph, Ontario
Welcome to 67 White Pine Way, a spacious and thoughtfully-designed home set upon one of the most peaceful streets in Guelph's Village by the Arboretum. Offering 2,250 square feet, with 2 bedrooms, 4 bathrooms, a double-car garage, and a versatile loft space, this home offers flexibility, privacy, and plenty of room to live and host in comfort. The main floor flows beautifully with a layout that balances everyday functionality and elegance. The living and dining areas are bright and welcoming, while the modern, white kitchen connects easily to a cozy family room and large back deck - your own private outdoor escape overlooking lush, mature greenery. The primary bedroom suite is generously sized, including ample closet space and an ensuite bath. Upstairs, the loft offers a perfect retreat for overnight guests with its own full bathroom, sitting area, and sense of separation. The finished lower level adds even more value with extra living space and a fourth bathroom - ideal for hobbies, hosting grandkids, or quiet relaxation. Life in the Village by the Arboretum means being a part of Ontario's Premier 55+ Community, with clubhouse amenities, social activities, events, and a welcoming atmosphere. If you're seeking a home that blends space, privacy, and community, 67 White Pine Way is ready to impress. Book your showing today! (id:42776)
Planet Realty Inc
25 Emerson Avenue
South Bruce Peninsula, Ontario
Discover the perfect blend of beachside excitement and quiet comfort in this beautiful 4-bedroom, 2-bathroom home, located just a short walk from the sandy beach. Tucked just outside the bustling downtown core, youre close enough to enjoy everything Sauble has to offer, while still having your own peaceful retreat to unwind. Inside, youll find a thoughtfully designed layout with a natural gas fireplace warming the main floor and a cozy wood-burning fireplace in the walkout basement. Each upstairs bedroom features its own ductless heat pump split, allowing everyone to set their ideal sleeping temperature.The outdoor space has been beautifully upgraded with major hardscaping, including a brand-new stone entry, and blank canvas garden space, adding instant curb appeal. Enjoy summer grilling with ease thanks to a natural gas BBQ hookup. Whether you're looking for a year-round home, a cottage getaway, or an investment in one of Ontarios most beloved beach towns, this property offers comfort, convenience, and an updated twist on classic Sauble charm. (id:42776)
Century 21 In-Studio Realty Inc.
Coldwell Banker Dawnflight Realty Brokerage
688a Prevost Road
French River, Ontario
Turnkey 4 season waterfront home on beautiful Bear Lake! This true 5 bedroom, 2 bathroom home offers stunning views, year-round comfort, and proven income potential. Currently operating as a licensed Airbnb, the property generated $50,000+ in 2024 with significant untapped growth opportunities.Main level offers 3 bedrooms, spacious living space, and lake views. Lower level features 2 additional bedrooms and a large family room with hookup for a wood-fired stove (not currently in use). Upgrades include a new roof, new septic system, new property grading, and a Generac generator. Outdoors, enjoy a upgraded aluminum dock and floating dock, perfect for boating and relaxing. The 1,600 sq ft garage includes a finished area previously used as a storefront, ideal for a workshop, studio, or business.Located just minutes from Noelville with shops, dining, and services nearby. Don't miss your chance to own this rare waterfront gem with income potential on one of the regions most desirable lakes. Showings scheduled around guest bookings. (id:42776)
Exp Realty
2502 Highway 518 W
Mcmurrich/monteith, Ontario
Seeking a unique investment opportunity? Nestled at the crossroads of adventure, you'll find the iconic Sprucedale Hotel positioned alongside the Seguin and OFSC Snowmobile/ATV Trail systems as the only stop between Parry Sound and Algonquin Park. This historic establishment is more than just a building, its a gateway to countless experiences and memories waiting to be created. This prime location is ready for your next venture, and is perfectly situated for outdoor enthusiasts and travelers alike. The potential for foot traffic and visibility is exceptional, making it an ideal spot for your business to thrive. The commercially zoned main floor boasts a spacious bar, dining area, bathrooms and kitchen space. The second and third floors are a blank canvas, stripped down to their structural studs, offering a unique opportunity to design an owner's residence or create rental units for additional income. With the right vision, you can maximize the potential of this space, transforming it into something truly extraordinary. This is your chance to invest in a piece of history and make your dreams a reality. Whether you envision a vibrant gathering place for locals and tourists, a serene retreat for outdoor lovers, or a new location for your business, the possibilities are boundless (buyer to verify with municipality). Don't miss out on the opportunity to shape the future of the Sprucedale Hotel! Property is being sold as is. (id:42776)
Sotheby's International Realty Canada
2 - 1185 North Kahshe Lake Road
Gravenhurst, Ontario
Welcome to your perfect Muskoka getaway! Nestled in the heart of the Kahshe Lake community, this delightful turnkey 2-bedroom seasonal cottage plus a bonus bunkie is just a hop, skip and a jump from the beautiful sandy shores of Nagaya Beach. Set on a peaceful off-water lot, this cozy retreat offers the best of cottage life without the waterfront price tag. Inside, enjoy a bright and airy living space, a functional kitchen, and two comfortable bedrooms. The detached bunkie provides extra room for guests or kids - complete with a new roof (2019) for peace of mind. Several key updates make this property move-in ready and worry-free, including a drilled well with heated line (2020), a new holding tank (2020), and year-round access. Whether you are relaxing on the deck, gathering around the fire pit, or strolling down to the beach for a swim or paddle, this property invites you to slow down and soak up cottage country charm. This is your chance to own an affordable escape in one of Muskoka's most welcoming lake communities. (id:42776)
Chestnut Park Real Estate
152 Landry Lane
Blue Mountains, Ontario
PRICE REFLECTS LAND VALUE ONLY. Exterior artist rendition used to show quality of craftsmanship. Proposed plans of the home are available.A rare opportunity to build your dream home in the prestigious Lora Bay community. This vacant lot comes complete with approved architectural plans for a custom-designed, two-storey home offering over 3,800sqft of finished living space. minutes from Georgian Bay, private ski clubs, golf, trails, and downtown Thornbury, this location offers the ideal four-season lifestyle.The thoughtfully planned home features four bedrooms, including a luxurious main-floor primary suite with walk-in closet and ensuite, plus additional bedrooms on the upper level. With 3.5 bathrooms in total, this home offers comfort and convenience for families or hosting guests.The open-concept main level is the heart of the home, boasting a vaulted-ceiling great room with fireplace and oversized windows, a spacious kitchen with island and walk-in pantry, a dedicated dining area with walk-out to the backyard, a main-floor office and a mudroom with built-in storage.Upstairs, you'll find a loft space and wet bar overlooking the great room. Finished basement includes a large rec or entertainment room.Exterior features include a covered front porch, upper balcony, and private rear patio. Professionally designed grading and drainage in place.Built on an existing reinforced concrete foundation, the proposed home includes high-performance insulation, HVAC planning, and full compliance with the Ontario Building Code (OBC).Experience all Lora Bay has to offer. From rounds of golf on the 18-hole championship course to relaxing days spent lounging at one of two beaches! Enjoy endless social activities and members only clubhouse.Lora Bay is located in a prime location minutes to downtown Thornbury and South Georgian Bay's many attractions including award winning dining, Georgian Bay, private Ski/Golf clubs and hiking trails.Taxes to be assessed. Monthly fee to be determined. (id:42776)
Royal LePage Locations North
8355 County 9 Road
Clearview, Ontario
Tranquil Riverfront Retreat on the Noisy River Near Creemore, Ontario Escape to the peaceful sounds of flowing water and nature on this enchanting riverfront property nestled along the picturesque Noisy River, just minutes from the charming village of Creemore. This cozy and well-maintained 2-bedroom, 1-bathroom home is perfectly positioned on a gently sloping lot that offers stunning views of the river below and lush, mature landscaping throughout. Whether you're sipping your morning coffee on the deck or enjoying a quiet evening around the firepit, the natural beauty of this property surrounds you. Inside, the home offers a warm and inviting atmosphere with an open living space, functional kitchen, and comfortable bedrooms all designed to make the most of this unique setting. A separate bunkie provides extra space for guests or a quiet retreat, while an additional storage building adds practicality for tools, gear, or hobby supplies. Whether you are looking for a weekend getaway, a full-time residence, or a peaceful artists retreat, this idyllic riverfront property offers unmatched tranquility with easy access to Creemore's boutique shops, cafés, markets, and year-round community events. Your peaceful riverside lifestyle awaits! (id:42776)
Century 21 Millennium Inc.
113 Bayview Drive
Carling, Ontario
Welcome to this beautifully updated 2-bedroom, 2-bath home located in the heart of Carling's sought-after Bayview subdivision. Situated on a level lot, this home offers both charm and functionality, with a detached double-car garage, ample parking, and multiple outdoor living spaces, including a spacious deck on the main level and a private walkout deck off the primary bedroom. Inside, you'll find a brand new renovated kitchen and bathrooms featuring modern finishes and quality craftsmanship. Recent upgrades include a 2024 high-efficiency furnace and cold climate heat pump, brand-new stainless steel appliances, fresh interior paint in 2025, and a new garage door opener. Additional updates include all-new plugs and switches throughout the first and second floors, a 2023 front-load LG washer and dryer, and 2023 raised septic lids for easy maintenance. As a resident of Bayview, you'll enjoy deeded access to the community's beautiful beaches, perfect for swimming and summer relaxation, and the nearby marina is just down the road, ideal for boating enthusiasts. Move-in ready and perfectly located, this home blends comfort, style, and convenience in one of Carling's most desirable neighborhoods. ** This is a linked property.** (id:42776)
RE/MAX Parry Sound Muskoka Realty Ltd
700 Highway 535 Highway
French River, Ontario
Discover the perfect balance of privacy and accessibility with this stunning 40 acre treed lot, just 2 minutes from local amenities in Noelville. This dry, well-treed property features a mix of maple and other hardwoods, offering natural beauty and potential for future development or recreation.A prominent rock near the highway creates an ideal natural marker for a future driveway entrance. Gravel is already present on the property, quantity unknown, adding value and reducing prep work for your vision.Enjoy the tranquility of nature with frequent visits from deer and moose. Hydro is available at the road. Property to be severed prior to closing.A rare opportunity to own a sizable piece of Northern paradise with both convenience and serenity. Dont miss your chance to make it yours! (id:42776)
Exp Realty
156360 7th Line
Grey Highlands, Ontario
Offered at just $225,000, this generous 100 x 150 ft lot offers an incredible opportunity to get into a trendy little pocket of Grey County, just a short drive to Thornbury, Meaford, and Blue Mountains. Rocklyn is one of those emerging countryside communities, quiet, scenic, and now seeing stylish new builds as more people look beyond the mainstream towns. Its becoming a hidden gem for buyers seeking value, space, and access to nature, without sacrificing proximity to the area's top destinations. Surrounded by conservation areas, rivers, and trail networks, this location is ideal for outdoor enthusiasts. Whether its hiking, biking, paddling, or snowshoeing, there's four-season adventure all around you. If you're looking to build in a spot that's on the rise but still affordable, lots in these smaller communities are worth a serious look. (id:42776)
Century 21 Millennium Inc.

