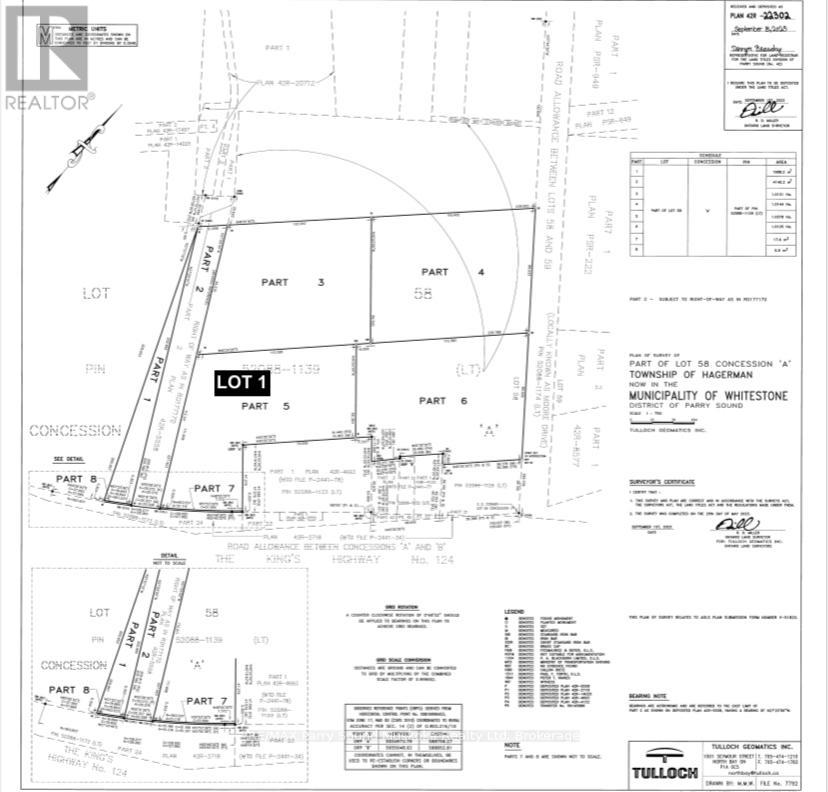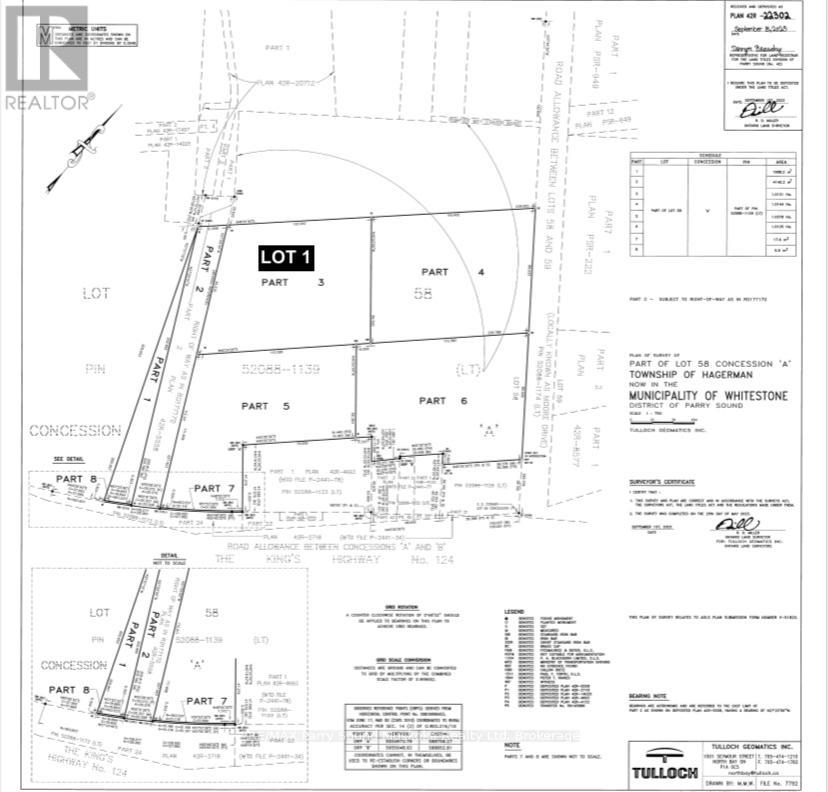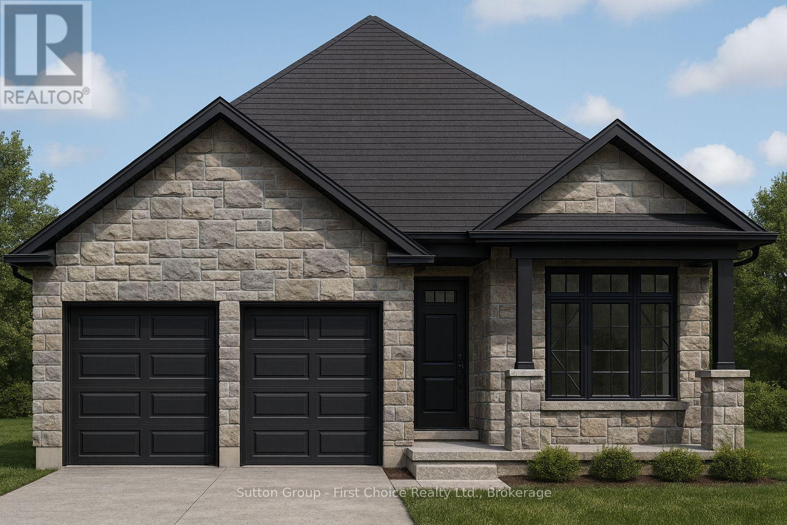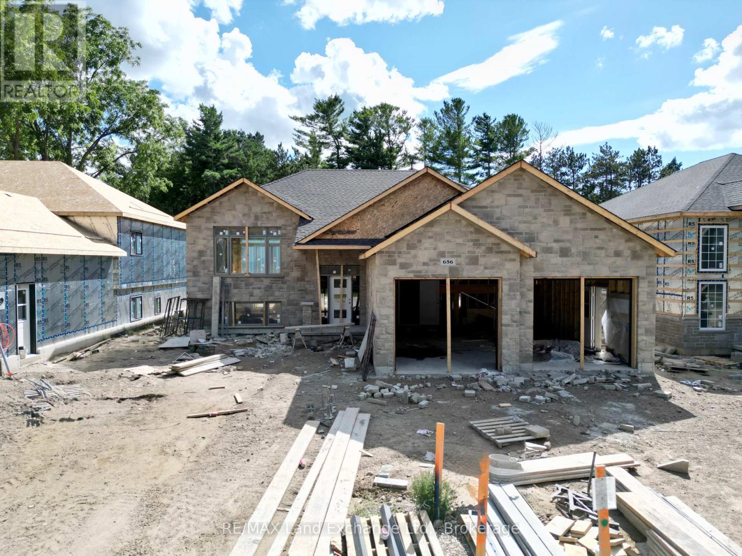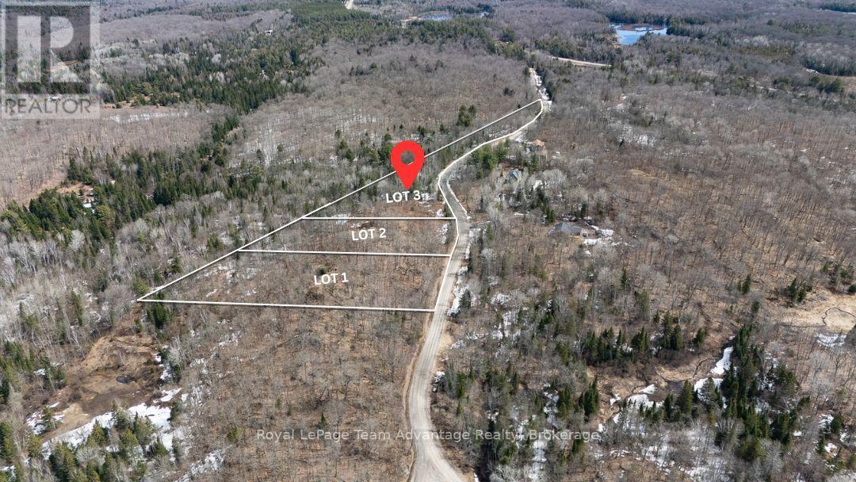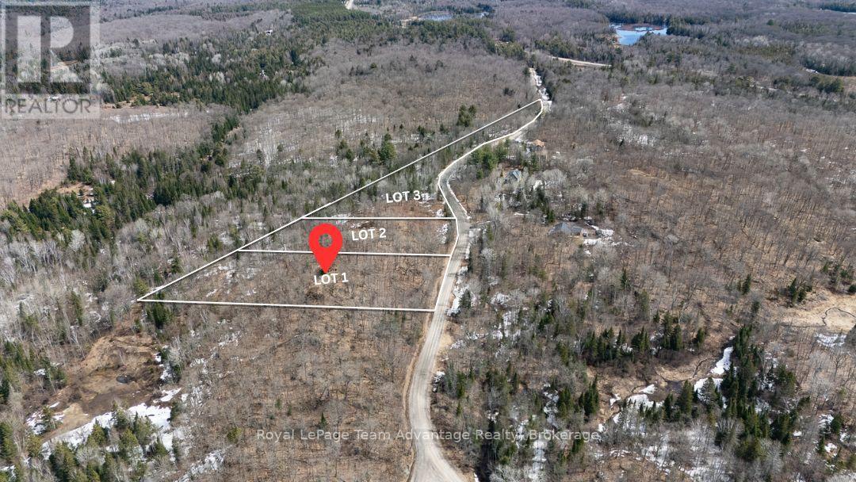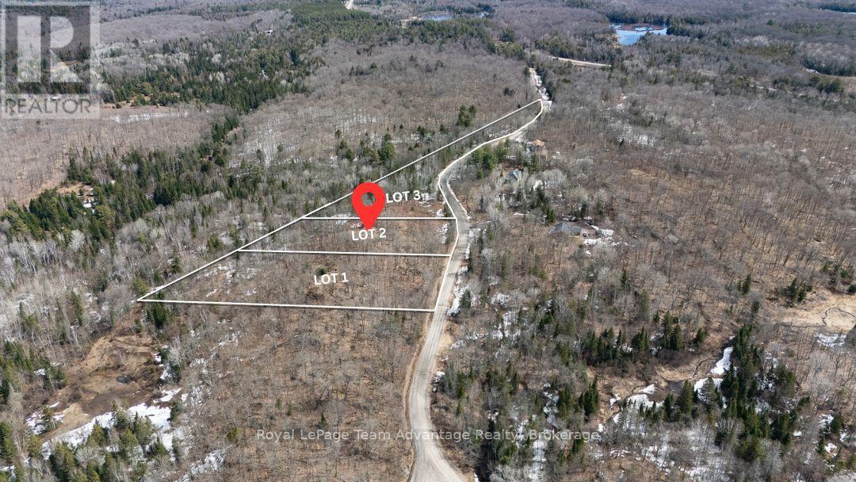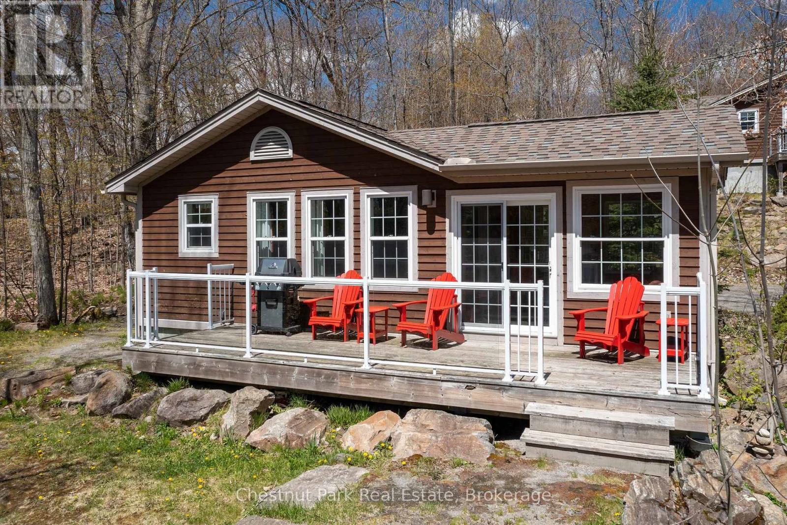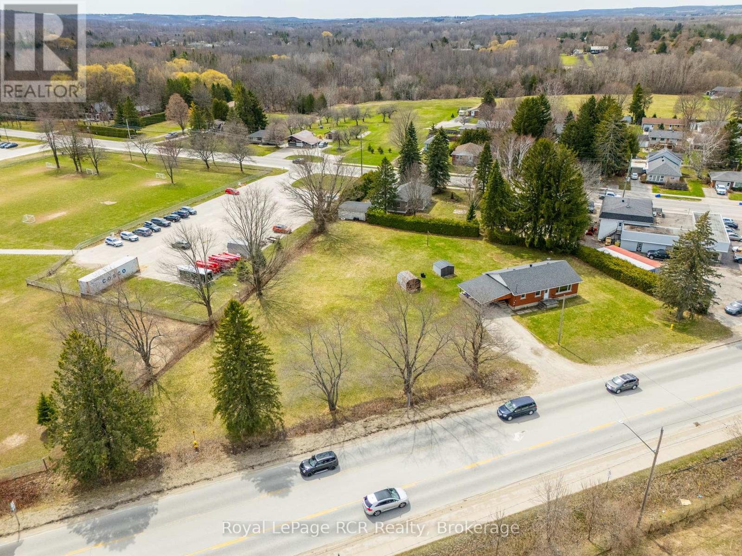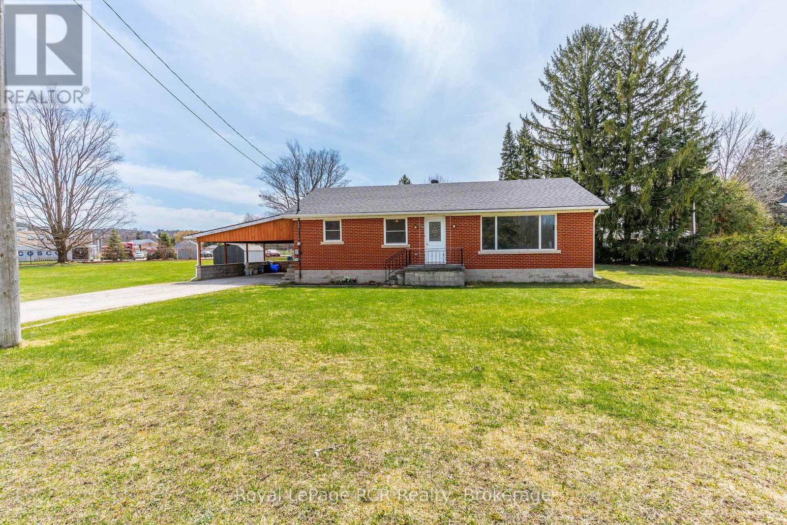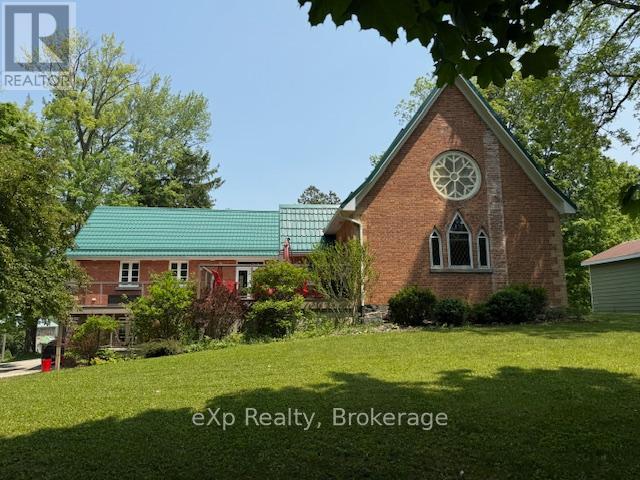Lot 1 Highway 124
Whitestone, Ontario
Beautiful newly created and approved building lot in Whitestone municipality on sought after HWY 124. Located in a great area, only seconds from the elementary school and minutes from the public beach, Duck Rock Resort and gas station, Whitestone nursing station LCBO and the municipal office to name a few of the amenities in the area. Located on a paved road build you dream home or your cottage country get away with year round access and enjoyment! There is HST on the purchase price (id:42776)
RE/MAX Parry Sound Muskoka Realty Ltd
Lot 1 Unnamed Road
Whitestone, Ontario
Beautiful newly created and approved building lot in Whitestone municipality. Located in a great area, only minutes from the elementary school and minutes from the public beach, Duck Rock Resort and gas station, Whitestone nursing station LCBO and the municipal office to name a few of the amenities in the area. Located on a paved road, build you dream home or your cottage country get away. There is HST on the purchase price (id:42776)
RE/MAX Parry Sound Muskoka Realty Ltd
19 Kastner Street
Stratford, Ontario
Welcome to one of Stratford's newest subdivisions! This 1700 square foot bungalow to be built by Feeney Design Build features a main floor living with a laundry room off the garage, an open kitchen and living room plan, a large master bedroom with an ensuite and walk-in closet and two additional bedrooms on the main floor. This bungalow will have 9' ceilings, a stone front, a covered front porch and a covered back deck. Call today to complete your selections. Feeney Design Build prides itself on top-quality builds and upfront pricing! You will get a top quality product from a top quality builder. (id:42776)
Sutton Group - First Choice Realty Ltd.
656 Devonshire Road
Saugeen Shores, Ontario
On a lot measuring 56ft x 182 ft, this 1406 sqft, 3 + 2 bedroom, 3 bath home is under construction. The location is 656 Devonshire Road in Port Elgin just a short walk to the rail trail, Food Basics, and the new Saugeen Shores Aquatic Center. The main floor is open concept with 9ft ceilings, vinyl plank and ceramic flooring, walkout to a 10 x 14 deck, Quartz kitchen counter tops and spacious entrance foyer. The basement will be finished and include a family room with gas fireplace, 2 bedrooms, 3pc bath, laundry / utility room with access to the 2 car garage measuring 22'8 x 24'. The yard will be completely sodded and a concrete drive will be in place. HST is included in the list price provided the Buyer qualifies for the rebate and assigns it to the Builder on closing. Prices subject to change without notice. (id:42776)
RE/MAX Land Exchange Ltd.
Lot 3 Lorimer Lake Road
Whitestone, Ontario
Embrace the possibilities with this spacious 2.731-acre parcel on Lorimer Lake Road North, perfectly positioned in the heart of Dunchurch within the Municipality of Whitestone. This generous lot offers a blank canvas for your future, whether you're envisioning a peaceful year-round residence or a seasonal escape from the hustle and bustle. Surrounded by forests, lakes and endless sky, this location is ideal for anyone seeking a lifestyle rooted in nature. With year-round municipal road access, your property stays connected and accessible in every season. The area is rich in outdoor opportunities, from paddling and fishing in nearby lakes like Lorimer, Whitestone and Wahwashkesh, to snowmobiling, hiking and wildlife watching right from your doorstep. Dunchurch is a warm and welcoming community offering essential services, a public boat launch and community events that make it easy to feel at home. And with Parry Sound just a short drive away, you're never far from urban amenities, hospitals, big-box stores and the shores of Georgian Bay. If you've been dreaming of a life in Northern Ontario's great outdoors, this property is your chance to make it happen. Peace, privacy and potential await. (id:42776)
Royal LePage Team Advantage Realty
Lot 1 Lorimer Lake Road
Whitestone, Ontario
Discover the perfect spot to build your dream getaway or year-round home on this picturesque 2.530-acre building lot located on Lorimer Lake Road North in beautiful Dunchurch. Situated on a year-round municipal road this property offers easy access and peace of mind throughout all four seasons. Nestled in the heart of cottage country you'll be surrounded by the natural beauty and tranquility that the Municipality of Whitestone is known for. This sought after area is a haven for outdoor enthusiasts with countless recreational opportunities at your doorstep. From boating and fishing to hiking and snowmobiling, you'll be close to numerous pristine lakes - including the stunning Lorimer Lake, Whitestone Lake and Wahwashkesh Lake making it a paradise for nature lovers. The welcoming community of Dunchurch is just minutes away and offers essential amenities, a public boat launch, a library, a community centre and a strong sense of small town charm. Plus you're only a short 30 minute drive to the vibrant town of Parry Sound where you'll find additional shopping, dining, healthcare services and access to Georgian Bay. Don't miss this opportunity to own a slice of Northern Ontario paradise whether you're planning to build now or invest for the future, this lot offers the ideal mix of privacy, accessibility and lifestyle. (id:42776)
Royal LePage Team Advantage Realty
Lot 2 Lorimer Lake Road
Whitestone, Ontario
Welcome to your next adventure in the heart of Cottage Country! This beautiful 2.046-acre lot on Lorimer Lake Road North in Dunchurch offers the perfect setting to build your custom home or recreational retreat. With year-round access via a well-maintained municipal road, this property blends convenience with the peaceful charm of rural Northern Ontario living. Located in the scenic Municipality of Whitestone, this area is well-known for its abundance of outdoor activities. Whether you're into boating, kayaking, fishing or simply exploring the great outdoors, you'll be surrounded by some of the region's most popular lakes, including Lorimer Lake, Whitestone Lake and Wahwashkesh Lake. The friendly community of Dunchurch is just around the corner, offering local amenities, a public school, a library and a strong sense of community spirit. For everything else you need, the Town of Parry Sound is only about 30 minutes away, providing access to shopping, dining, medical services and Georgian Bay. This lot is a fantastic opportunity for anyone looking to enjoy the natural beauty, recreational lifestyle and tight-knit community that this region is known for. Come see the potential for yourself! (id:42776)
Royal LePage Team Advantage Realty
0b Barrett Road
Nipissing, Ontario
Escape to nature and build your Dream Home on this very private 5-acre lot located on a peaceful country road. Featuring 300 feet of road frontage and hydro at the lot line, this level property is ready for development. Surrounded by mature trees and set well back from neighbours, the lot offers exceptional privacy and a quiet, natural settng. It's the perfect place for a custom home or retreat - ideal for those seeking space, solitude and a slower pace of life. Whether your're ready to build now or investing fpr the future, this property provides the privacy, potential and tranquiltiy you've been looking for. This is a new lot - assessment and taxes are not yet available. (id:42776)
RE/MAX Crown Realty (1989) Inc.
116-1 - 1052 Rat Bay Road
Lake Of Bays, Ontario
BONUS! Maintenance fees for 2026 included in price!! This effectively reduces the price by $5,127!! This FRACTIONAL ownership resort has almost 50 acres of Muskoka paradise and 300 feet of south-facing frontage on Lake of Bays. This is NOT a time share because you do actually own 1/10 of the cottage and a share in the entire resort. Fractional ownership gives you the right to use the cottage Interval that you buy for one core summer week plus 4 more floating weeks each year in the other seasons for a total of 5 weeks per year. Facilities include an indoor swimming pool, whirlpool, sauna, games room, fitness room, activity centre, gorgeous sandy beach with shallow water ideal for kids, great swimming, kayaks, canoes, paddleboats, skating rink, tennis court, playground, and walking trails. You can moor your boat for your weeks during boating season. Algonquin Cottage 116 is a 2 bedroom cottage with laundry and is located next to a beautiful woodlot on the west side of the resort with excellent privacy. There are no cottages in front of 116 Algonquin which means it has a lovely view and provides easy access to the beach and lake. The Muskoka Room in 116 Algonquin has an extra chair, making it stand out from other Algonquin cottages, and it's fully insulated for year round comfort. Cottage 116 also has an extra Muskoka chair on the deck and a private BBQ. Check-in for Cottage 116 is on Sundays at 4 p.m. ANNUAL maintenance fee PER OWNER in 2026 for 116 Algonquin cottage is $5127 + HST payable in November for the following year but it's already been fully paid for you for 2026. Weeks in 2026 start on Mar 8, June 14, June 28, Nov 1, Dec 27/26 . No HST on resales. All cottages are PET-FREE and Smoke-free. Ask for details about fractional ownerships and what the annual maintenance fee covers. Deposit weeks you don't use in Interval International for travel around the world or rent your weeks out to help cover the maintenance fees. (id:42776)
Chestnut Park Real Estate
456 Sykes Street S
Meaford, Ontario
This prime property, just over an acre in size is situated in a high-exposure location at the east entrance to Meaford. With C2 (Highway Commercial) zoning, it boasts significant frontage and visibility making it an attractive prospect for various commercial ventures. The property is in close proximity to the community school, shops and restaurants offering convenience and accessibility that enhance its value. Present use is residential. The current residential layout features a classic brick bungalow with 3 bedrooms and one bath allowing for main floor living. The lower level is unfinished with high ceilings allowing for potential additional living space. The versatility of this property makes it an excellent investment opportunity. Meaford is a growing community situated on Georgian Bay making it a desirable place to live, work, play and invest. (id:42776)
Royal LePage Rcr Realty
456 Sykes Street S
Meaford, Ontario
This prime property, just over an acre in size is situated in a high-exposure location at the east entrance to Meaford. With C2 (Highway Commercial) zoning, it boasts significant frontage and visibility making it an attractive prospect for various commercial ventures. The property is in close proximity to the community school, shops and restaurants offering convenience and accessibility that enhance its value. Present use is residential. The current residential layout features a classic brick bungalow with 3 bedrooms and one bath allowing for main floor living. The lower level is unfinished with high ceilings allowing for potential additional living space. The versatility of this property makes it an excellent investment opportunity. Meaford is a growing community situated on Georgian Bay making it a desirable place to live, work, play and invest. (id:42776)
Royal LePage Rcr Realty
251 Albert Street
Arran-Elderslie, Ontario
A beautiful Church conversion blending original architectural details with quality modern finishes. Located in the village of Paisley, Ontario. where the Teeswater and Saugeen Rivers meet, this home offers open living spaces, preserved stained glass windows, composite decks, updated mechanical systems. Walk to shops, and recreational facilities. Close to Lake Huron beaches, bruce power, and outdoor activities. Ideal for a professional couple seeking a unique, move-in ready home. (id:42776)
Exp Realty

