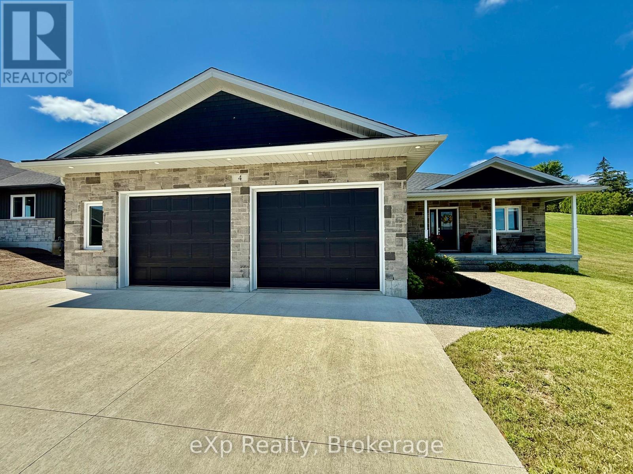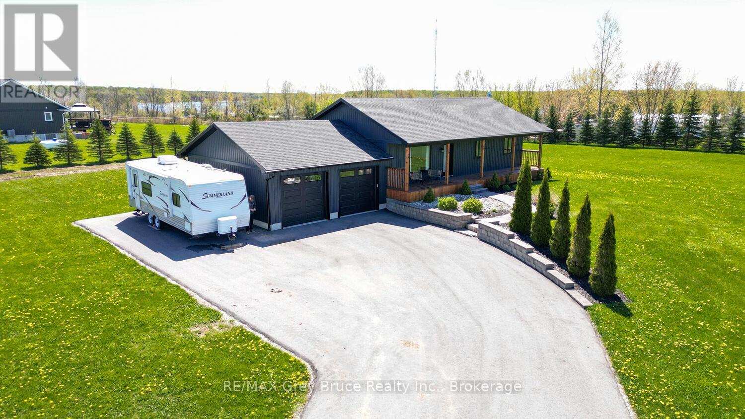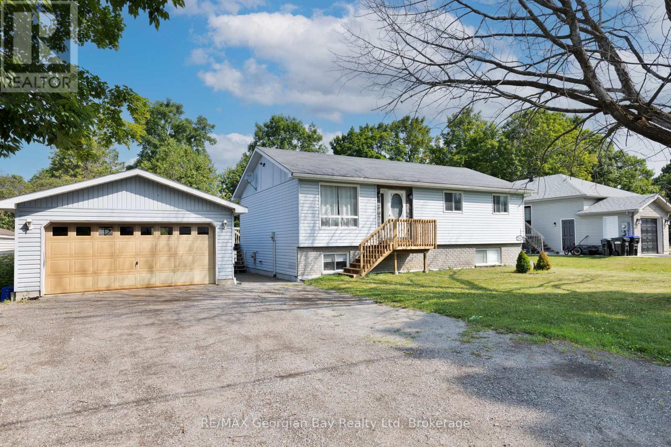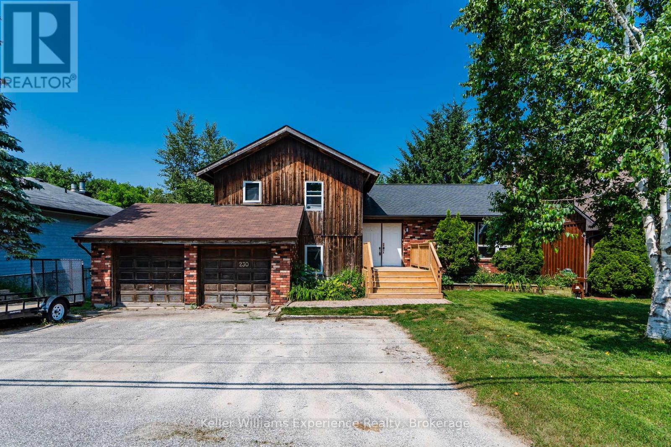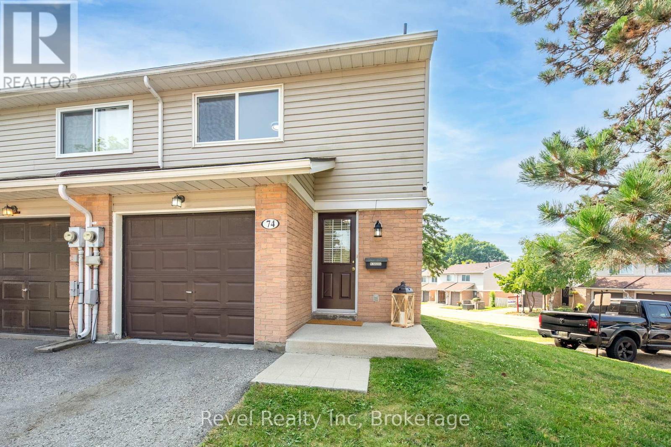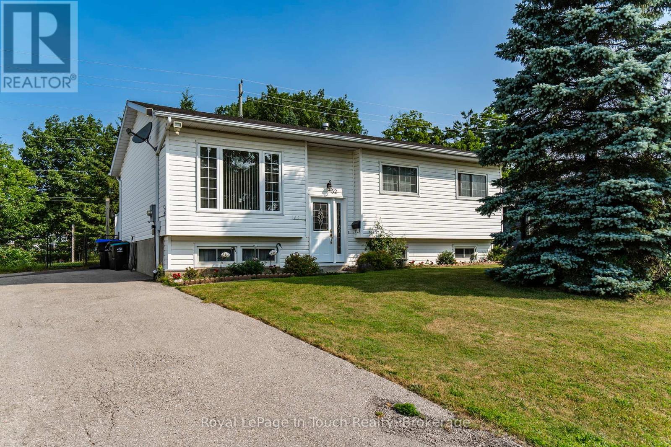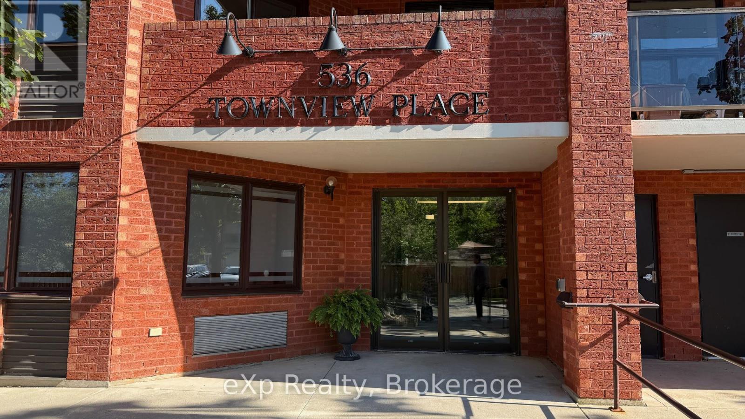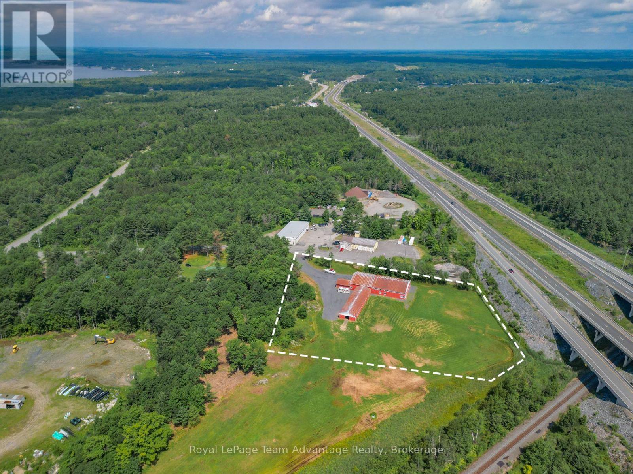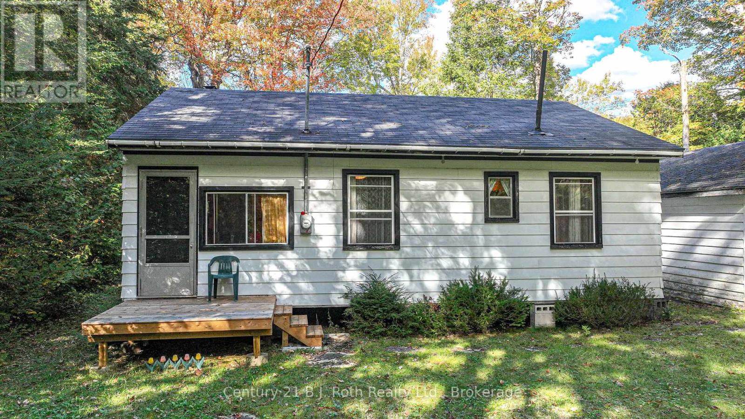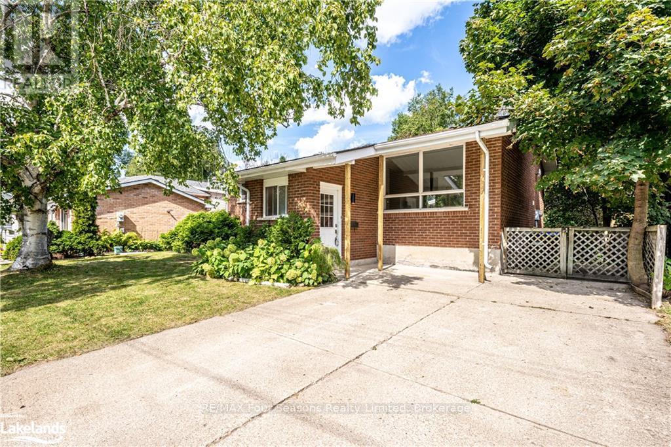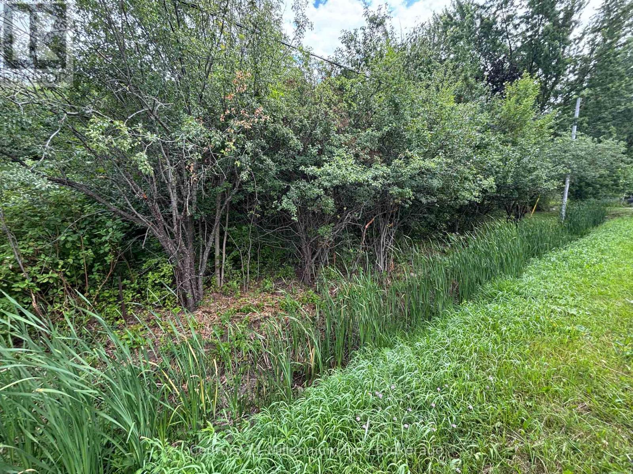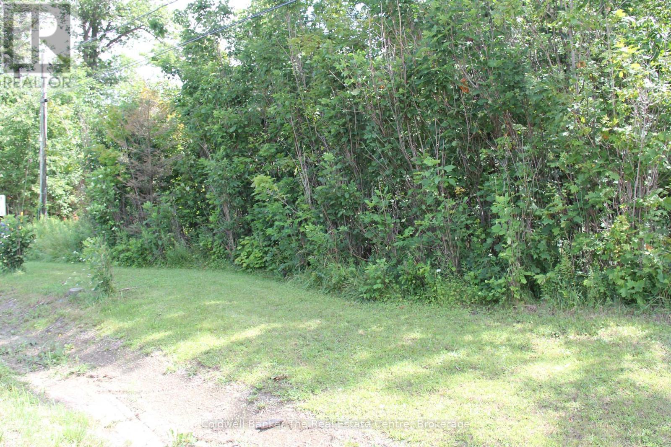4 Noeckerville Hill Drive
South Bruce, Ontario
Welcome to 4 Noeckerville Hill, in the town of Mildmay. This bungalow is move in ready, avoid the wait on a new build and call this home. The open concept layout is tastefully finished, large kitchen island, modern cabinetry and hidden pantry are added bonuses. The primary bedroom with walk through closet into your custom ensuite is another added touch. The covered porch, walk down from the garage to the completely finished lower level with in-floor heat, two additional bedrooms and a full bathroom round this home off. Topped off with an oversized concrete driveway, and walkways leading to the home, all that is left to do - is call this place home. (id:42776)
Exp Realty
116 Patterson Parkway
Georgian Bluffs, Ontario
Are you looking for a home in an upscale neighbourhood that has been VERY well maintained and shows pride of ownership? Here it is. This home has been gone over from top to bottom by the sellers with no detail left untouched. Over the past two years they have invested in the property to make it turn key for the new owners, with new siding, new shingled roof, new paved driveway, new windows, doors and garage doors, new soffit and fascia and the list does not end there. With a westerly exposure towards Mountain Lake you will enjoy countless sunsets. This property also has deeded waterfront access to Mountain Lake. A beautiful inland lake with no public access which keeps it quiet for the residents to enjoy. Book a viewing as soon as you can with your REALTOR !Brokerage Remarks (id:42776)
RE/MAX Grey Bruce Realty Inc.
144 George Street
Tay, Ontario
Welcome to this versatile and family-friendly home located in the heart of Victoria Harbour! This spacious property offers 3+ bedrooms, two bathrooms, a bright living area, and an eat-in kitchen perfect for everyday comfort. With in-law suite potential, its an ideal setup for multi-generational living or extra space for guests. Enjoy the large 80 x 100 in-town lot with a walkout to the back deck, perfect for summer barbecues and outdoor relaxation. The detached two-car garage provides ample storage and parking. Fully serviced and equipped with efficient gas heat, this home is within walking distance to local shops, schools, and the beautiful shores of Georgian Bay. A great opportunity for families or first-time buyers priced to sell! (id:42776)
RE/MAX Georgian Bay Realty Ltd
230 Church Street
Penetanguishene, Ontario
This spacious 3-storey home in the heart of Penetanguishene offers over 2,000 sq. ft. of functional living space, ideal for large or multi-generational families. With 3 bedrooms and 3 bathrooms, the home backs onto a mature tree lot for added privacy. Features include an updated kitchen, renovated bathroom, and two additional living areas--perfect for an in-law suite, home office, or extra family space. A full floor is dedicated to office or entertainment use with a walk-out to the backyard. The primary bedroom includes a private balcony with treed views, and a new front deck adds outdoor living space. The unfinished basement offers further potential. Located on a bus route and close to schools, parks, and the Georgian Bay waterfront, this home is a solid option for buyers needing space, flexibility, and convenience with excellent potential for a complete in-law suite setup. (id:42776)
Keller Williams Experience Realty
74 - 778 William Street
Midland, Ontario
Looking for easy living near the shores of Georgian Bay? This bright and beautifully updated end-unit townhouse is the full package. Renovated since 2024, it offers a fresh, modern feel with updated flooring, kitchen, bathroom, light fixtures, and new windows and patio doors just move in and enjoy. With three bedrooms, including one with a walk-in closet, there's plenty of space whether you're starting out, downsizing, or looking for a low-maintenance investment. The layout is open and inviting, with lots of natural light. Downstairs, the finished walkout basement gives you a cozy family room that leads to your own private patio space perfect for morning coffee or evening BBQs. It also opens to green space for added peace and privacy. Parking is no problem with space for two vehicles (one in the attached garage, one in the driveway), and visitor parking is right next door ideal for guests. The low condo fees of $345/month make this a smart choice for those wanting comfort without the hassle. You'll love the location minutes to downtown shops and cafes, waterfront walking and biking trails, and big box conveniences. Commuters will appreciate quick access to the highway, and families have access to a variety of public and separate schools, including French Immersion, French Catholic elementary, and a French-language high school. Whether you're buying your first home, investing, or settling into a simpler lifestyle, this home offers it all at a price that's hard to beat. (id:42776)
Revel Realty Inc
32 Bridle Road
Penetanguishene, Ontario
Welcome to 32 Bridle Rd, Penetanguishene! This well-maintained 3-bedroom, 2-bathroom Raised Bungalow offers the perfect blend of comfort, functionality, and location -ideal for first-time buyers or growing families! Main floor features two spacious bedrooms, a generously sized third bedroom in the lower level, with potential to add a fourth or create a large rec room, bright, open-concept living space. Walk-out deck from the kitchen, perfect for entertaining in your fully fenced in, nicely landscaped backyard. Enjoy outdoor living at its finest with your own private pergola-the perfect spot to unwind, enjoy summer meals in a peaceful setting. The roof was replaced just 3 years ago worry-free living! Located in a family-friendly neighborhood, walking distance to schools, parks, and scenic trails & just minutes to Georgian Bay where you can enjoy boating, swimming, fishing, and more! Only 10 minutes to Midland and close to all major amenities. All appliances included and under 5 years old. Added bonus, includes generator, water softener. Move-in ready book your showing today! (id:42776)
Royal LePage In Touch Realty
105 - 536 11th Avenue E
Hanover, Ontario
Welcome to 105-536 11th Ave in Hanover a bright and spacious main floor condo offering comfortable, low-maintenance living in a prime location. This move-in-ready unit features an open-concept layout with a generous living and dining area, a practical kitchen, a very spacious bedroom, and a 4-piece bath. Enjoy convenient main floor access with a lovely street-facing patio, perfect for morning coffee or watching the town go by. The condo also includes in-unit laundry, a utility/storage room, and all appliances. Located just steps from downtown and local amenities, this unit is ideal for those looking to downsize or simplify. Condo fees are $403/month, and immediate possession is available. (id:42776)
Exp Realty
11 Municipal Drive
Mcdougall, Ontario
Welcome to 11 Municipal Drive - a standout commercial investment opportunity offering exceptional value and potential. Situated on a 4-acre lot with easy access to Highway 400 this versatile property features an 11,699 sq.ft. building that has undergone extensive renovations including a reinforced concrete slab, electrical and plumbing rough-ins and a septic system. Zoned for flexible commercial use the property is ideal for a wide range of business operations. Ask about the self-storage units' potential. Whether you're expanding your portfolio or launching a new venture this property is primed for success. (id:42776)
Royal LePage Team Advantage Realty
6571 Pioneer Village Lane
Ramara, Ontario
Escape to tranquility in this charming 3-bedroom, seasonal cottage nestled along the scenic Head River. This peaceful country retreat offers the perfect getaway from city life. Inside, the cozy cottage provides a rustic feel, ideal for summer escapes. Included in the sale is the adjacent vacant lot, offering additional space, enhanced privacy, or potential for future development. Whether you envision expanding the current retreat or simply enjoying the extra land, this rare double offering is a unique opportunity. Enjoy outdoor living with serene river views, mature trees, and ample space for relaxation or recreation. Whether you're looking for a seasonal retreat or a peaceful place to unwind, this idyllic property is a nature lovers dream! (id:42776)
Century 21 B.j. Roth Realty Ltd.
13 Water Street
Collingwood, Ontario
Location Location, homes on this street backing on to the trail system don't come up often. Bike, walk or snowshoe into "Historic" downtown Collingwood in just minutes. Great opportunity for retirees or first time buyers to own a solid 4 bedroom brick bungalow in a great location. 3 bedrooms on the main level, with bright living room, eat-in kitchen leading out to a large deck overlooking the quiet, private back yard. Lower level offers a further bedroom, large family room with walkout to the gardens, office, workshop and large laundry room. Please note the exterior back photos were taken last year. The pool needs a new liner so has not been filled.The upstairs of this home has been virtually staged. (id:42776)
RE/MAX Four Seasons Realty Limited
Pt Lt 10 3rd Line
Meaford, Ontario
Build your dream home on this elevated, high-and-dry rural lot, offering potential views of the scenic valley, rolling hills, and even distant glimpses of Georgian Bay. Nestled in Meaford's picturesque countryside, this property combines peaceful rural living with convenience, just a short drive to Thornbury and within easy reach of the shops, dining, and charm both towns have to offer. (id:42776)
Century 21 Millennium Inc.
9561 11 Highway N
Severn, Ontario
Deeded access to the coveted Lake Couchiching for Bramshott Property owners only. Just a short drive away, you will have access to recreational activities with a park like setting. Whether it is swimming, boating, fishing or a picnic with family at the beach this deeded access area will create lasting memories. A private playground and boat launch are a few of the added features enjoyed by owners of the association. As you arrive at the vacant lot, you can bring your vision to life. Conveniently located along Highway 11 N, this vacant lot offers seamless access to nearby towns, amenities, and attractions. (id:42776)
Coldwell Banker The Real Estate Centre

