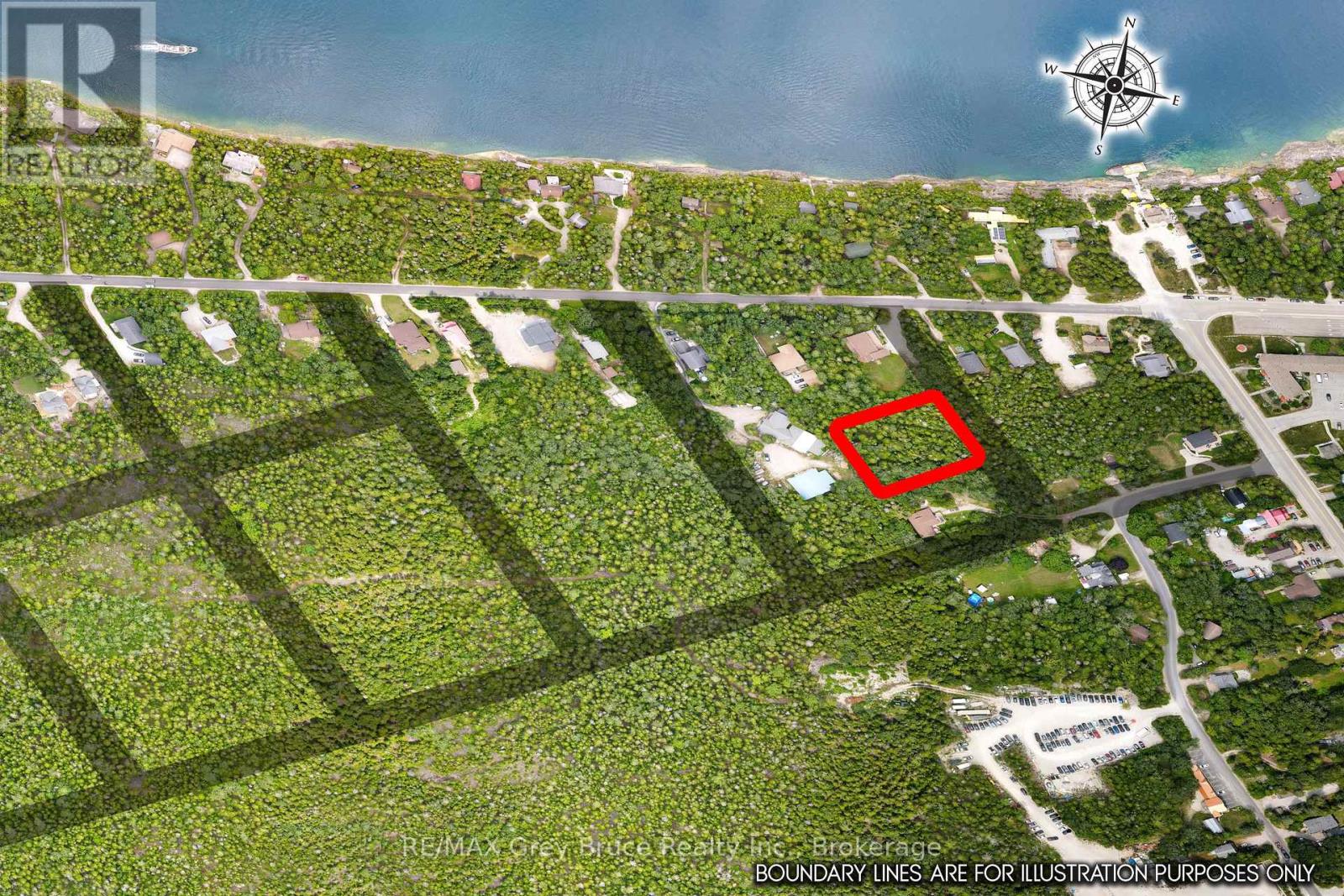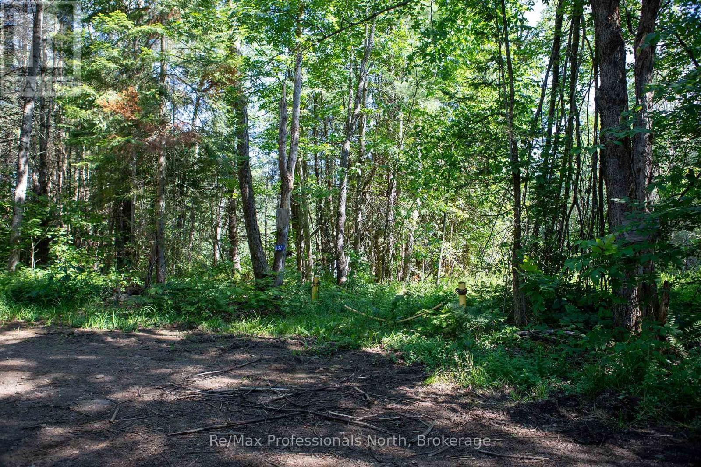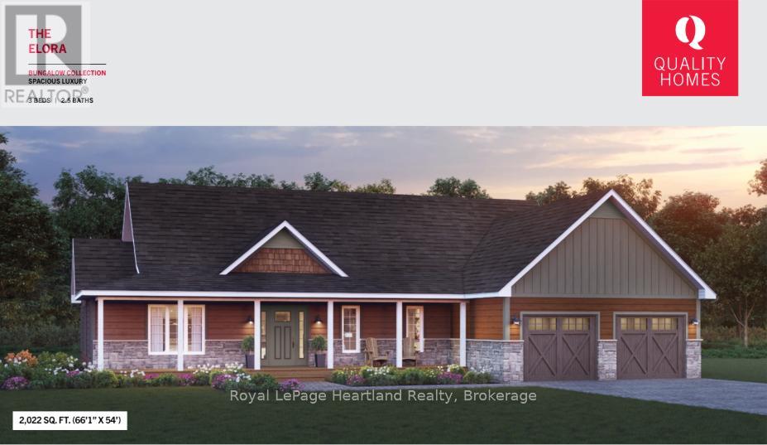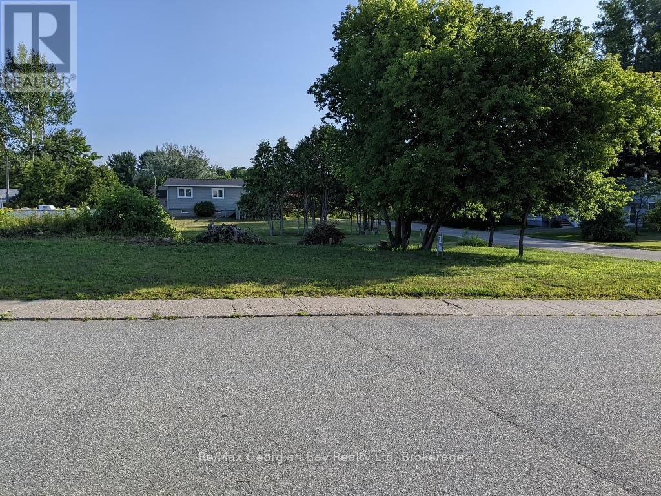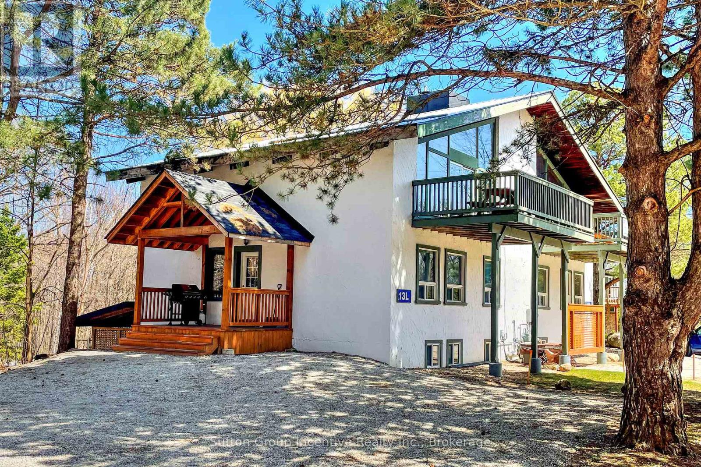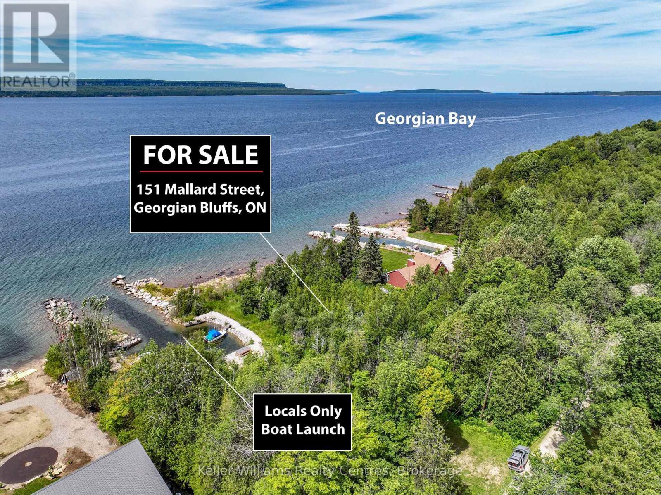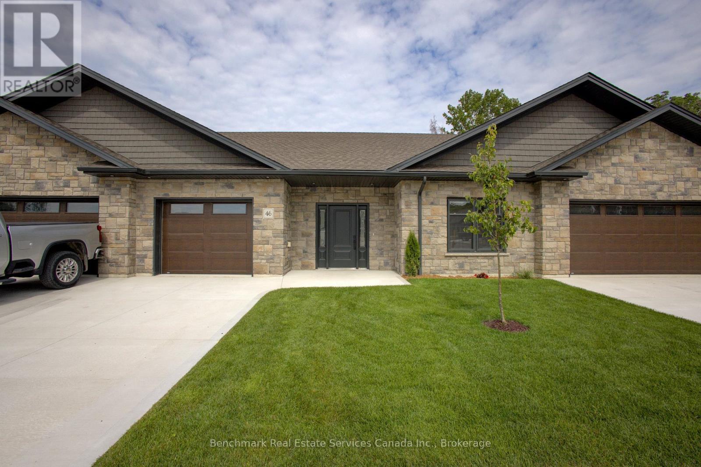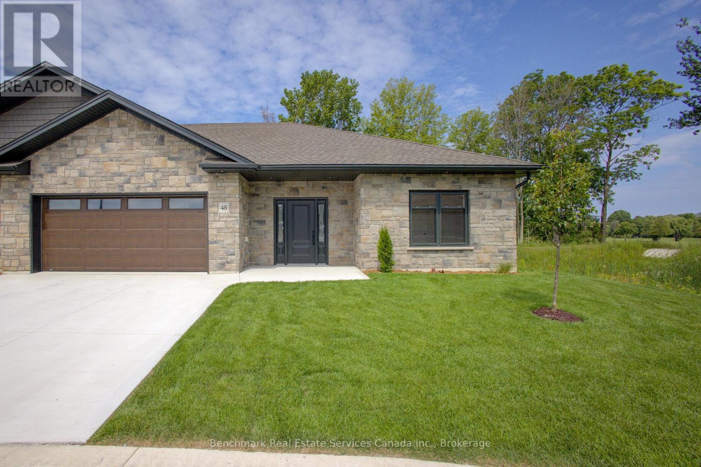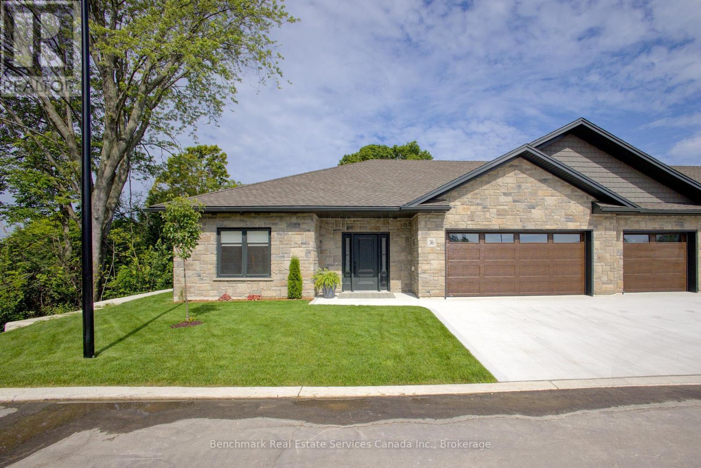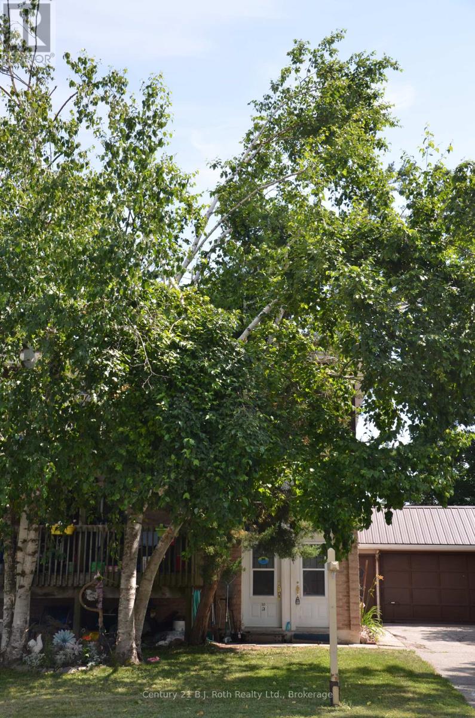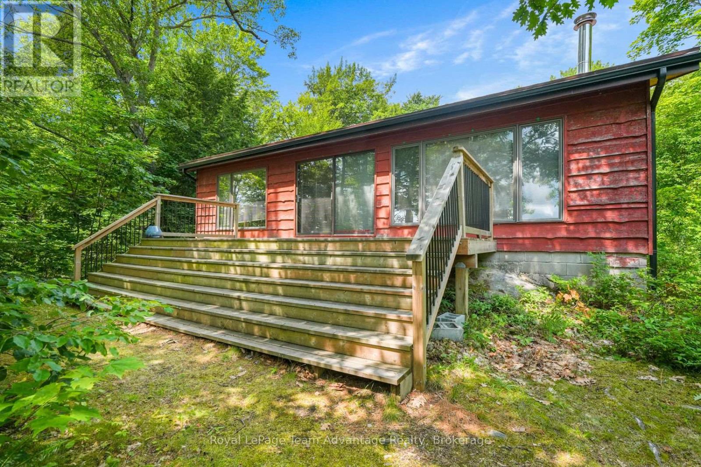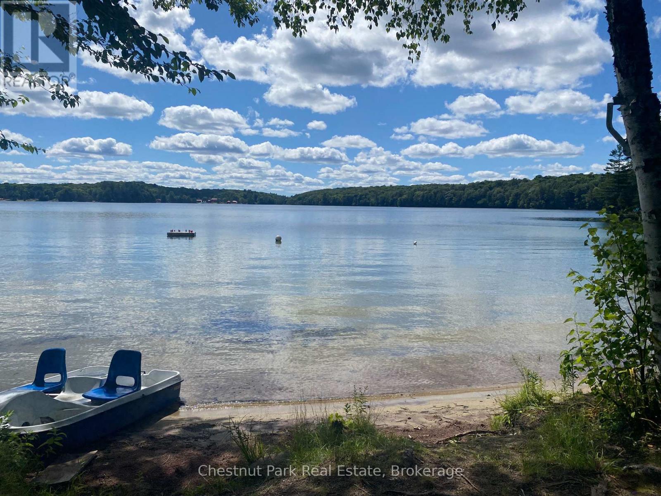Lot 118 & 120 John Street
Northern Bruce Peninsula, Ontario
DOUBLE-WIDE VACANT LOT IN TOBERMORY! This lot measures 132 ft x 165 ft (0.5 acres) and is located just off Big Tub and very close to downtown Tobermory. This property gives you the perfect jumping-off point to explore everything Tobermory has to offer. A quick walk to downtown Tobermory, very close to Georgian Bay water access, and only a short drive to the National Park, you'll never run out of things to do! PLEASE NOTE: this property is located on an unopened road with no services or vehicle access, as such it is currently NON-buildable. NO camping or overnight stays on vacant land as per local bylaws. An investment property if you are willing to put in the work. Due diligence with the municipality and Public Works is highly recommended depending on your proposed plans. (id:42776)
RE/MAX Grey Bruce Realty Inc.
1137 Blackmore Road
Bracebridge, Ontario
101 Acre Muskoka wilderness property with room to explore. It would make a great hunting camp or escape retreat. Both 100-acre properties on either side are Crown-owned. The road to the property is a 3-season Municipal road. The property is only 1.3 km along this road from Uffington Road, which is a Municipal 4-season paved road. It is hard to find a property large enough for a hunt camp. The land is cleared of trees around the existing hunt camp. Lots of potential for someone who ATV's or just wants privacy. Property features a mix of treed land with some wetlands. (id:42776)
RE/MAX Professionals North
Lot 8 - 77519 Brymik Avenue S
Central Huron, Ontario
Welcome to Sunset Developments Bayfield's Newest Subdivision! Home Opportunity Built to Suit with Quality Homes - Welcome to The Elora, a to be built custom bungalow that blends style, functionality, and flexibility to suit your everyday needs. Designed and constructed by Quality Homes, this model offers you the chance to personalize and tailor the home to fit your lifestyle. Or, select an entirely different floor plan to make it uniquely yours. Beautifully open and welcoming, The Elora starts with a charming covered front porch that leads you into a thoughtfully designed three bedroom layout. The heart of the home is the spacious, open concept living area with direct backyard access, perfect for entertaining or relaxing with family. The kitchen boasts a large island with an optional breakfast bar, a walk in pantry, and plenty of room for culinary creativity. The private wing of the home features three well appointed bedrooms, including a Primary Suite complete with a generous walk in closet and a 4 piece ensuite, with alternate layout options available to best suit your needs. The bedroom area is thoughtfully tucked away for added privacy and sound reduction, enhancing the peaceful retreat feel of the home. Please note: This home is a sample of what's possible. You may choose this model or work with Quality Homes to select a different plan entirely. Lot price and development charges are included in the listed price. Septic and well are at the expense of the homeowner. Start building the lifestyle you've been dreaming of, set in a picturesque location, and minutes to Bayfield's charming community, known for its rich history, vibrant culture, and welcoming atmosphere. Enjoy breathtaking sunsets over Lake Huron, with its beautiful sandy beaches just minutes away. (id:42776)
Royal LePage Heartland Realty
32 Youngfox Road
Blind River, Ontario
Looking to build your new home close to water access and a beach, as well as close to schools and all amenities? Check out this lovely corner lot on a year-round road in the Town of Blind River, District of Algoma. Want a bigger lot? The lot next door is also for sale so you could buy them both to have a very nice and large property right in the heart of town. (id:42776)
RE/MAX Georgian Bay Realty Ltd
13l - 197 Arlberg Crescent
Blue Mountains, Ontario
SHORT TERM (STA) RENTAL Full turn key 8 Bdrm, 2 Bth, Sauna, Hot tub, licensed for 20 people, 10 parking spaces, backing onto large private ravine, 10 min walk to Blue Mtn. village. Recent upgrades incl. new kitchen & baths, metal roof, flooring, furnace, on demand hot water. As this property is located in an STA exempt area you have the option of using it for yourself or renting it out to families, groups, friends. Revenue forcast is $130k, Appraised in May 2025 for $1.2M, one of only a handful of 8 bdrm chalets with a history of high occupancy rates and revenue yields all within the heart of BLUE MOUNTAIN. (id:42776)
Sutton Group Incentive Realty Inc.
151 Mallard Street
Georgian Bluffs, Ontario
Located on the shores of Georgian Bay, this lot offers a unique opportunity for a private retreat among lush, tree-filled surroundings. With direct beach access and a boat launch next door, the property allows for designing a home that highlights stunning views of the tranquil bay waters. The dense surrounding trees provide privacy and blend naturally with the coastal landscape, enhancing the beauty of the location. This lot is ideal for creating either a seasonal or a full-time use, leveraging its prime location and nearby amenities for an exclusive living experience in one of Georgian Bay's most desirable areas. (id:42776)
Keller Williams Realty Centres
32 - 1182 Queen Street
Kincardine, Ontario
*Open House at our model every Thursday and Saturday from 11-2!* Welcome to your dream home in one of Kincardine's most exclusive private communities! The "Callaway" model is a 2-bedroom condo, with 2 full bathrooms, a gorgeous gourmet kitchen and a modern open-concept layout, this home is perfect for relaxed living or entertaining guests. Enjoy serene mornings and stunning views from your patio backing onto the Kincardine Golf and Country Club. Just minutes to the shores of Lake Huron, you'll love the peaceful surroundings and easy access to waterfront recreation, trails, and all the amenities Kincardine has to offer. Whether you're downsizing, investing, or looking for a weekend retreat, this stunning condo offers the perfect blend of luxury, comfort, and location. (id:42776)
Benchmark Real Estate Services Canada Inc.
56 - 1182 Queen Street
Kincardine, Ontario
*Open House at our model every Thursday and Saturday from 11-2!* Welcome to your dream home in one of Kincardine's most exclusive private communities! The "Taylormade" model features 2 + 1 bedrooms offering a spacious loft that can easily serve as a guest suite, home office, entertainment room or flex space. With 3 full bathrooms, a gorgeous gourmet kitchen and a modern open-concept layout, this home is perfect for relaxed living or entertaining guests. Enjoy serene mornings and stunning views from your patio backing onto the Kincardine Golf and Country Club. Just minutes to the shores of Lake Huron, you'll love the peaceful surroundings and easy access to waterfront recreation, trails, and all the amenities Kincardine has to offer. Whether you're downsizing, investing, or looking for a weekend retreat, this stunning condo offers the perfect blend of luxury, comfort, and location. (id:42776)
Benchmark Real Estate Services Canada Inc.
26 - 1182 Queen Street
Kincardine, Ontario
*Open House at our model every Thursday and Saturday from 11-2!* Welcome to your dream home in one of Kincardine's most exclusive private communities! The "Bridgestone" model is a 2-bedroom condo, with 2 full bathrooms, a gorgeous gourmet kitchen and a modern open-concept layout, this home is perfect for relaxed living or entertaining guests. Enjoy serene mornings and stunning views from your patio backing onto the Kincardine Golf and Country Club. Just minutes to the shores of Lake Huron, you'll love the peaceful surroundings and easy access to waterfront recreation, trails, and all the amenities Kincardine has to offer. Whether you're downsizing, investing, or looking for a weekend retreat, this stunning condo offers the perfect blend of luxury, comfort, and location. (id:42776)
Benchmark Real Estate Services Canada Inc.
12 King's Court
Orillia, Ontario
Vacant triplex in the Heart of Orillia Steps to Couchiching Park! This is an incredible investment opportunity for a well-maintained triplex located near trails, walking distance from Couchiching Park, public transit, downtown shops, and golf courses, offering strong tenant appeal and income potential. 2 - 3 Bedroom Units with private decks, above grade with spacious layouts and a unpermitted 1 bedroom basement. All 3 units are vacant, ideal for owner-occupier. Set your rent, current average 3 bedroom rent in Orillia is $2,400/mth. Garage for additional storage or rental income potential. New fiberglass asphalt single roof - September 2025 with new soffit and fascia in 2024. Recent Updates to Unit 12 include: new electrical panel-2024, fresh paint throughout, new kitchen & 3rd bedroom flooring, new light fixtures & 1 ceiling fan, outlets and switches, upgraded bathroom vanity & toilet, new baseboards-2025, features a gas fireplace in the living room, rough in for in unit laundry and separate water, electrical and gas meters. Unit 10 and 10B share electrical, water & gas meters. Shared laundry in basement. This property is a legal duplex with current use as a triplex. The process has been started with The City of Orillia to qualify as a legal triplex, including completed plans and upgraded electrical panel. Separate entrances for each unit, with excellent upside for investors or multi-generational living. Vacant units give the flexibility to set your own rents or live in one while renting the others. Approx. 90 minutes to Toronto, Orillia continues to grow as a vibrant lakeside community with expanding infrastructure and amenities. Don't miss this rare opportunity to own a cash-flow-ready triplex in one of Orillia's most desirable locations! (id:42776)
Century 21 B.j. Roth Realty Ltd.
32 Christie Court
Seguin, Ontario
YEAR-ROUND | 832 FT WATERFRONT | 109 ACRES | 7 PARCELS 32 Christie Court, Seguin - Rare 109-acre legacy property on spring-fed Sugar Lake with approx. 832ft of shoreline and seven separately deeded parcels. Includes a well-maintained 3-bed, 1-bath backsplit (winterized, currently seasonal) on 96.5 acres, plus five additional vacant parcels totaling 12.47 acres. Residential zoning with EP on portions. Private well & septic, year-round access, quiet dead-end road. Ideal for multi-generational use, future development, or a private recreational retreat. Close to Rosseau and Parry Sound. Survey maps and parcel outlines available. (id:42776)
Royal LePage Team Advantage Realty
Unit 1 - 1167 Skeleton Lake 5 Road S
Muskoka Lakes, Ontario
For the first time in over seven decades a unique opportunity presents itself. This picturesque setting on south shores of Skeleton Lake, with its spectacular sunset vistas awaits your vision! This rare offering features 135 feet of unblemished rippled sand shoreline and just over half an acre of gentle land. The existing waters edge cottage has served its purpose well and is now ready for replacement. Year round enjoyment is assured with direct access of a municipal road. Ideally located just mere minutes to the villages of Windermere and Rosseau or a short jaunt to Port Carling if prefered, there is always plenty of nearby activity the entertain. Skeleton Lake is undeniable one of the most sought after lakes in Muskoka primarily due to its pristine water and central location. Your vision can now be your reality. (id:42776)
Chestnut Park Real Estate
Coldwell Banker Thompson Real Estate

