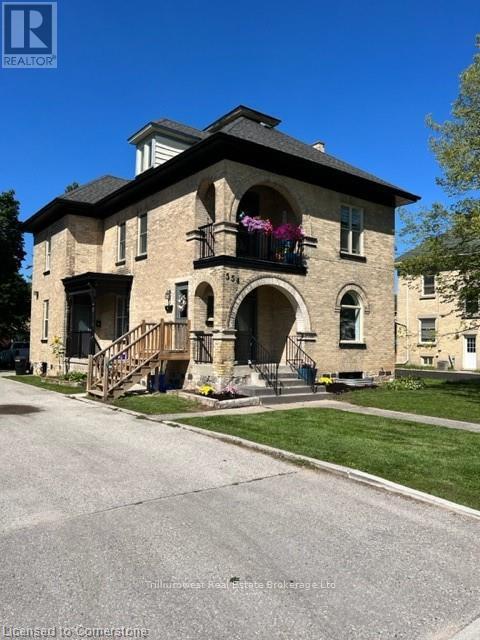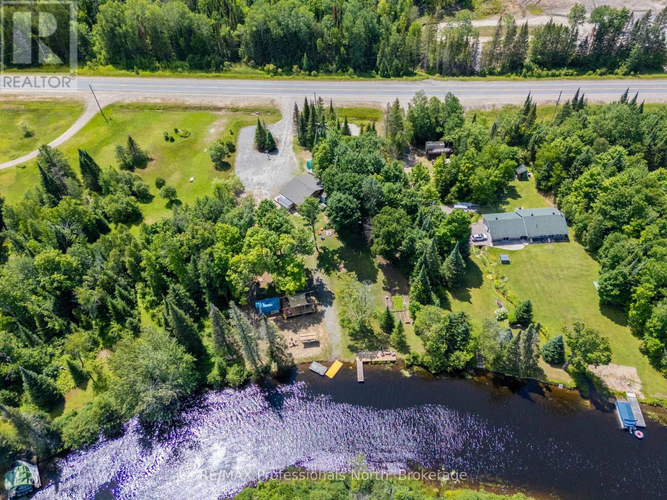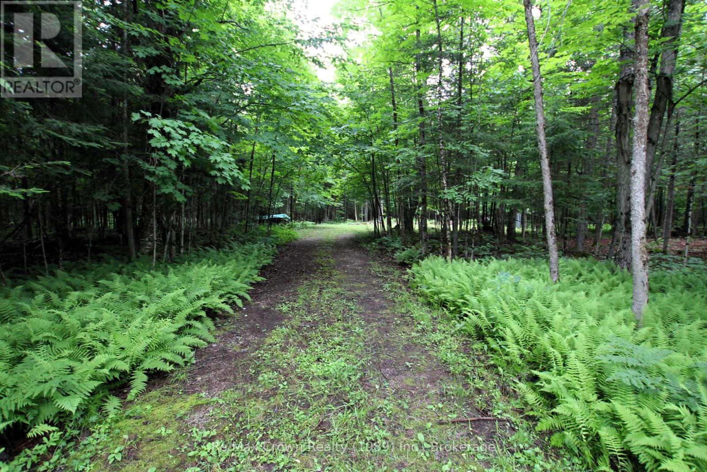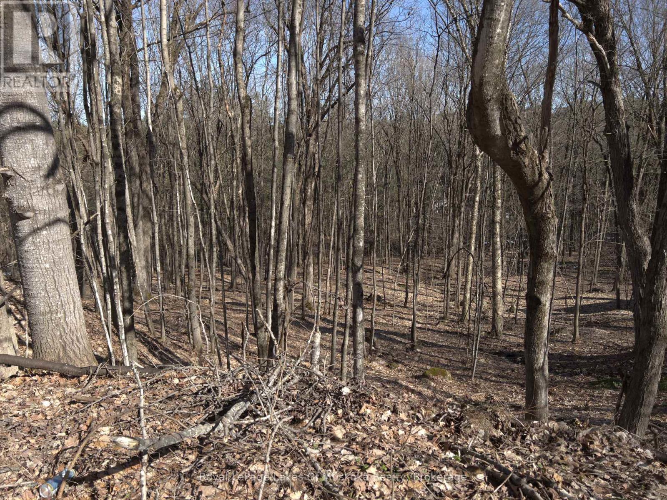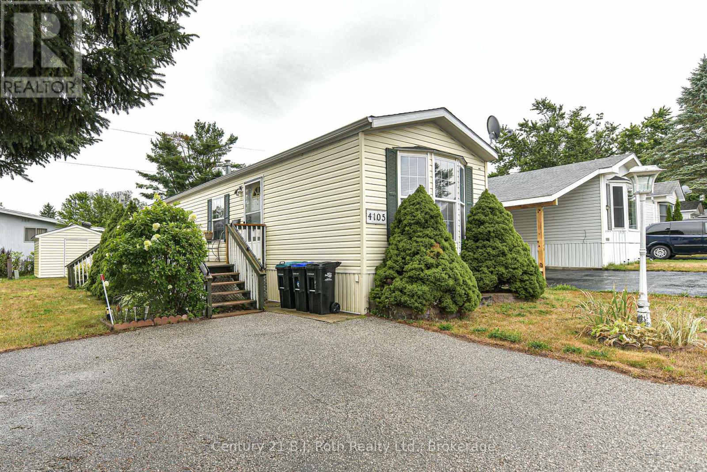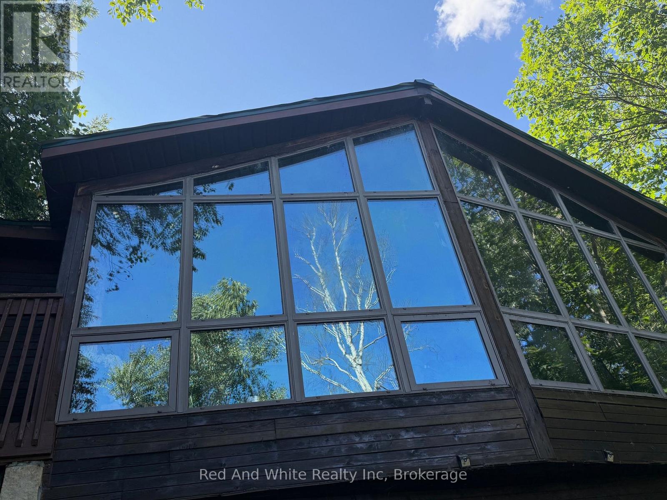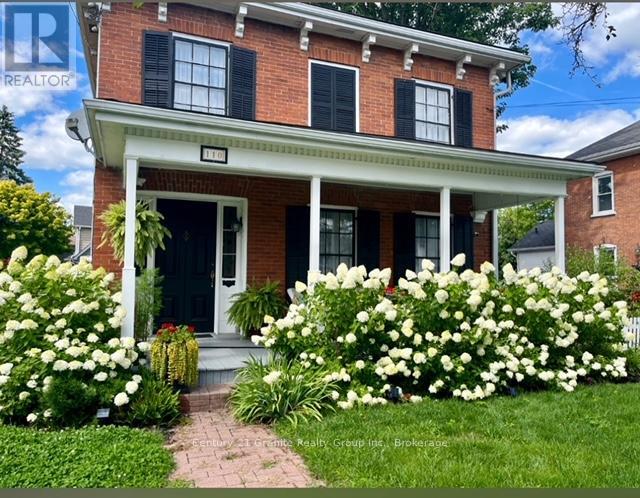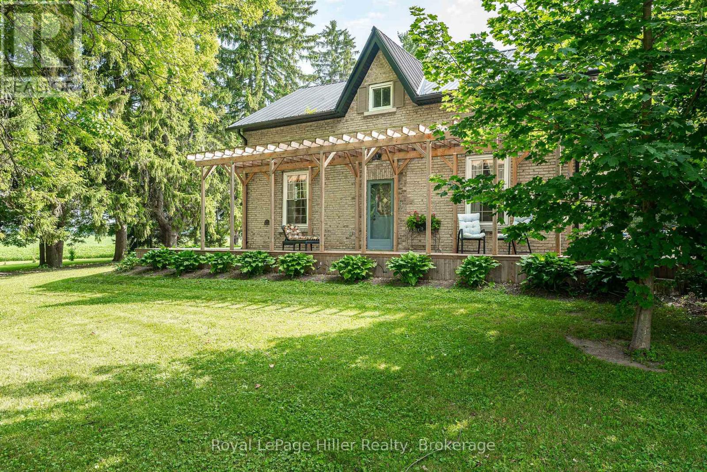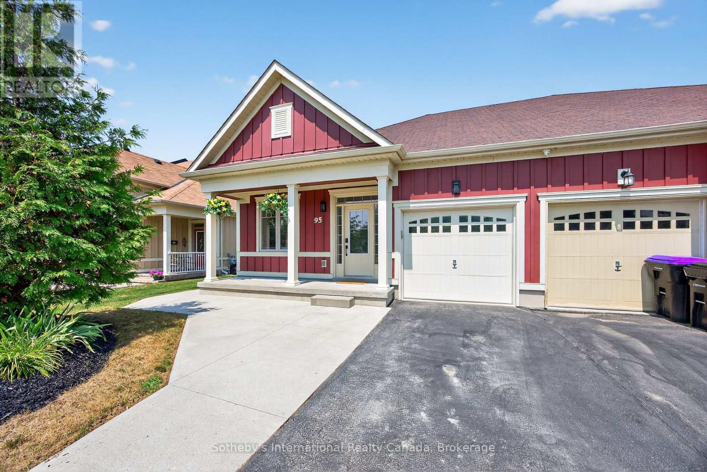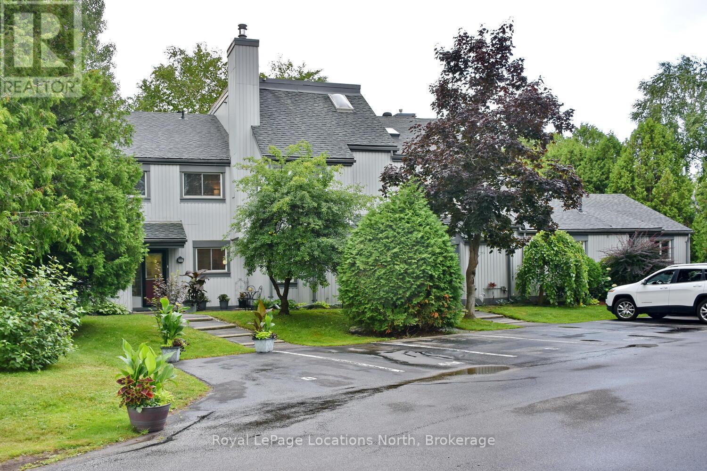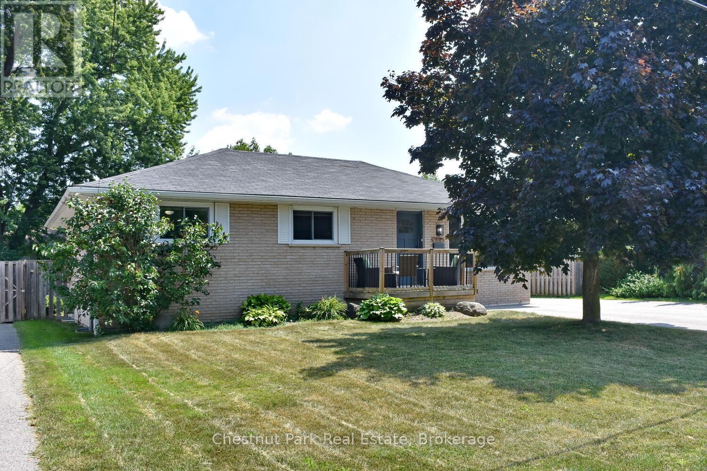552 7th Avenue
Hanover, Ontario
Amazing investment opportunity. A fully-renovated triplex, offering a total of 3 units, each with 2 bedrooms and 1 bathroom, spanning 2200 SQFT. This property is not only occupied at market rents per unit but also comes with approved site plans to add 3 more units, doubling the income potential. Additional features include separate meters for each unit, fully renovated with new windows in the existing triplex. Building plans, permits, and a detailed proforma are readily available. This is a prime investment opportunity for both new and seasoned investors, with all the groundwork already laid out. 2021 narrative appraisal completed for potential 3 unit addition available upon request. (id:42776)
Trilliumwest Real Estate Brokerage
899 Katrine Road
Burk's Falls, Ontario
Welcome to 899 Katrine Road...a riverside retreat with direct access to highly desirable Doe Lake! This beautifully maintained 3-bedroom, 2-bathroom bungalow is nestled on a picturesque 1.1-acre lot with 150 feet of frontage on the serene Magnetawan River, your gateway to miles of boating on Doe Lake.This charming home or four-season cottage offers a bright, open-concept living space with vaulted ceilings and a cozy yet spacious feel. The layout includes a primary bedroom with ensuite, and a newly added loft addition in the third bedroom featuring a fun and functional space ideal for guests or kids.Enjoy the park-like setting with mature trees, a gently sloping yard, and your very own private boat launch. With a sandy shoreline and good water depth off the dock, it's perfect for swimming, kayaking, and all your waterfront adventures.Additional features include a crawl space basement for extra storage and easy year-round access just minutes from Highway 11 and the Village of Burk's Falls for shopping, dining, and other amenities.Whether you're looking for a full-time residence or a peaceful cottage escape, this riverfront gem offers the best of both worlds. (id:42776)
RE/MAX Professionals North
0 Pilgers Road
Nipissing, Ontario
Discover the perfect blend of privacy and natural beauty witht his mostly level building Lot. A driveway is already in place, along with a dug well and a cleared building site, making it ideal for your dream home or a peaceful camping getaway. Nestled on a quiet country road, this serene property is surrounded by mature trees and abundant wildlife. Hydro is close by for added convenience. Don't miss this opportunity to own a slice of nature's paradise. Only 35 minutes to North Bay or 3 hours from the GTA! (id:42776)
RE/MAX Crown Realty (1989) Inc.
0 South Muskoka Drive
Bracebridge, Ontario
One of the last undeveloped lots in the Town of Bracebridge, with a ravine, is just waiting to be developed with your dream home. It is located on a cul-de-sac with quick access to South Muskoka Golf Course, the hospital and all of the amenities that Bracebridge offers. Yet, the peace and tranquility of the area are without question. Some services are available. Development fees are not paid as such are dependent on the size of your dream home! Bring your imagination, this is a stunning piece of land! Conv:LAR#40679822; There is a 3 meter easement that runs on the south lot line that allows for drainage off of South Muskoka Drive. The buyer acknowledges the 3m drainage Easement on the side of the property, and that an Easement will be granted to the Seller on closing over Pts 1 & 2, 35R 27455 for drainage purposes. This will run with the land. The remainder of the lot is fully developable. The taxes are based on an exempt status. There are specific comments from the railroad company regarding berms and noise studies. Please request these from the listing agent. HST is applicable to this purchase.applicable. (id:42776)
Royal LePage Lakes Of Muskoka Realty
4105 Spruce Road
Severn, Ontario
Beautiful well maintained 2 bedroom Mobile in Silver Creek! Outside features, large lot, private paved double driveway, large deck and a storage shed with hydro. Inside this home features a bright eat in kitchen, comfortable sized living room, 4 pc bath, the second bedroom is a generous size with a primary bedroom featuring double closets. All offers must be conditional on Park Approval, Please attached Schedule B with all offers. New monthly fees for buyer will be $753.59 which includes Lot fee: of $680.00 Tax: $40.59 Water: $33.00 (id:42776)
Century 21 B.j. Roth Realty Ltd.
3348 Eden Township Road
Sudbury Remote Area, Ontario
RARE OPPORTUNITY EXISTS HERE on Long Lake. UNORGANIZED TOWNSHIP OF EDEN (Limited Building-Reno Permits required) Very Private Location abutting Crown Land and last home on the road. Only 15 minutes from Walmart South End. Very large Waterfront (307 Foot) level from walkout lot, with dock . Large level parking area at upper home level. THIS IS SIMPLY A PARADISE ... To Make your Forever Home and Private Escape. Call NOW before it's gone! (id:42776)
Red And White Realty Inc
110 Bridge Street W
Belleville, Ontario
Elegance, comfort, and family-friendly charm; welcome to your forever home in the heart of Belleville. Set on a lovely, tree-lined street in one of the towns most accessible neighbourhoods, this beautifully updated 4-bedroom home blends timeless character with modern convenience. Just a short walk to Lake Ontario, the marina, parks, and downtown shops and restaurants, the location offers a lifestyle of ease and connection perfect for families. Step onto the large, covered porch, with its charming swing, original entrance door, stained glass transom, and views of lush gardens, and feel instantly at home. The expansive side yard is larger than most backyards in town and could easily be fenced for privacy. There's ample room for children to play or to create your dream outdoor space: pool, play structure, garden, or all three. Inside, the freshly painted home is truly move-in ready. The formal living and dining rooms feature original plaster crown moulding and a gorgeous fireplace, ideal for gatherings and celebrations. The cozy main floor family room offers space for playtime, TV nights, and everyday living. The large, light-filled primary bedroom includes a walk-in closet and private ensuite. Three additional upstairs bedrooms offer flexibility for families, guests, or a home office. An unspoiled loft with over 800 sq ft of space presents endless possibilities: teen lounge, games room, yoga studio, or creative space. All major systems including electrical and plumbing have been updated, offering peace of mind. A solid fieldstone foundation reflects the homes enduring quality, while a detached double garage adds storage and functionality. Best of all, the home is beautifully furnished and everything you see is available for purchase, making your move seamless and stylish. Whether you're starting a new chapter or growing your family, this exceptional home offers the space, style, and location to live your best life. (id:42776)
Century 21 Granite Realty Group Inc.
22742 Nissouri Road
Thames Centre, Ontario
Welcome to this stunning 4.69-acre country property offering a unique blend of character and contemporary updates. This home has had a complete renovation in the last five years. Set in a picturesque and private setting, this beautifully maintained historic home features an addition, a wrap around pergola deck and numerous modern upgrades, making it a rare find for those seeking both charm and functionality. Step inside to discover a bright and spacious interior with a new kitchen, perfect for family meals and entertaining. Both the 3-piece and 4-piece bathrooms have been tastefully renovated and include heated floors for year-round comfort. The home also features a warm and inviting family room addition, a dedicated office, a cozy living room, and a formal dining area ideal for gatherings and celebrations. At the rear of the home, a mudroom leads out to a large new deck providing one of the many peaceful spaces to enjoy the outdoors of this property. Upstairs, you'll find four comfortable bedrooms, including one housed in the newest upper-level addition, offering ample space for family or guests. The grounds are equally impressive, with a small pasture at the front, a small creek, and walking trails that wind through the property complete with two charming footbridges. Whether you are enjoying a morning walk or an evening by the firepit, the natural beauty is all around. Additional outbuildings include a detached garage with a workshop at the back and includes electricity, a granary, and a barn with some new doors. Mature trees throughout the property add to the peaceful ambiance and provide shade, privacy, and a true country feel. This is an opportunity to own a well-loved country home that perfectly balances historic charm with modern living. Come explore and fall in love with everything this unique property has to offer. (id:42776)
Royal LePage Hiller Realty
95 Wally Drive
Wasaga Beach, Ontario
Beautifully finished freehold semi-detached home in Wasaga Beach offering 2 bedrooms and 2 bathrooms and attached garage! Neutrally painted throughout with 9' ceilings and a spacious kitchen featuring an abundance of cabinetry, a quartz breakfast bar, tiled backsplash, stainless steel appliances and doors leading to a private fenced yard with patio area and shed. The living area features a gas f/p and lots of natural light. The primary suite has 11' vaulted ceilings, an ensuite with shower and walk in closet and the guest bedroom is a great size and has access to a full bathroom. Attached single car garage with inside entry and driveway parking for 2 cars. Hot water is on demand! Located minutes from the beach, shops, restuarants and community centre. Ideal empty nester/retirees home or a weekend getaway for the family and no condo fees!! (id:42776)
Sotheby's International Realty Canada
401 - 12 Dawson Drive
Collingwood, Ontario
Welcome to this private oasis found in Collingwood's popular Living Stone Resort area (Formerly Cranberry Resort). This huge end unit, 3 Bedroom, 2 Bath, townhome was recently renovated with many upgrades throughout. Enter to a large open concept space, starting with a newly renovated kitchen with breakfast peninsula which all overlooks the large living room with gas fireplace and a huge dining room. There is a large pantry/laundry room just off of the kitchen for ample storage as well. Continue on through the large sliding doors to a huge deck and very private backyard for entertaining your family and friends. The quiet, serene view has an abundance of trees and gardens. The pathway leading to the golf course runs directly behind this property allowing you to take casual strolls along the many trails or enjoy your favorite beverages and food on the largest outdoor deck in Collingwood just a short walk to golf course clubhouse. Moving upstairs you will find an enormous Primary Bedroom which runs the entire width of the back of the condo with a stunningly renovated ensuite bathroom. The rest of the upstairs offers 2 more very spacious bedrooms and the main 4 piece bath, which also has been beautifully upgraded. Spend your days hiking and biking this area right outside your front door. The famous Blue Mountain Village and Ski Resort is a short 10 minute drive. Explore Collingwood's historic downtown which is only 5 minutes away and offers all the dining, shopping, and entertaining venues that you need. Public Transit also runs right outside the condo for your convenience. This is the lifestyle that you have always dreamed of and deserve!! Please call today for a showing!!! (id:42776)
Royal LePage Locations North
647 Oak Street
Collingwood, Ontario
RAISED BUNGALOW- ALL BRICK-IN LAW POTENTIAL- This home has 2 kitchen areas, 2 laundry areas, and a fully fenced yard with a detached garage. The main floor features a contemporary living space with an open living/dining and kitchen area, as well as three bedrooms, a 4-piece bathroom, and laundry facilities. Recessed lighting and hardwood floors complete this level. The Lower Level is also an open plan complete with a recreation room, full bath, Kitchen, laundry facilities, and 2 bedrooms. Plenty of room in the fully fenced yard, excellent space for family, friends, and pets. Close to great schools, trails, and all that this four-season recreational area has to offer. All windows at the front of the house have been recently replaced. The lower-level washer/dryer and upstairs dishwasher were installed new this year. (id:42776)
Chestnut Park Real Estate
20 Grant Avenue
Tiny, Ontario
Frontage is 56.70 ft plus the curve (approximately 80 feet). Open the door to a bright sun-filled, elegant custom-built and exclusive designed, year round home. Make it your vacation home with your family or to meet up with friends. 5 Bedrooms, 3 Washrooms 3121 sq.ft of Living Space. Grand space is evident as soon as you walk in. Open and spacious living room with vaulted ceiling and large windows with views of the landscape and sky. Room to accommodate your guests for entertaining in style or just spend your summer days in close proximity to beautiful Woodland Beach. After a day at the beach, return to enjoy time on your back composite deck with built-in gazebo, surrounded by nature. The large yard provides plenty of space for landscaping, perennials and all of your gardening skills. Lower level provides extra room for guests or family or in-law suite. Oversized double garage with shelving at the back provides space for summer toys. Updates include: New shingles with Skylight. New Composite Deck with Gazebo. Make Georgian Bay part of each day you spend here! One of a Kind Architectural Gem. Must See! Property Lot Size: 79.99 ft x 141.90 ft x 6.71 ft x 6.71 ft x 6.71 ft x 6.71 ft x 6.71 ft x 56.70 ft x 165.10 ft. (id:42776)
Century 21 B.j. Roth Realty Ltd
Century 21 B.j. Roth Realty Ltd.

