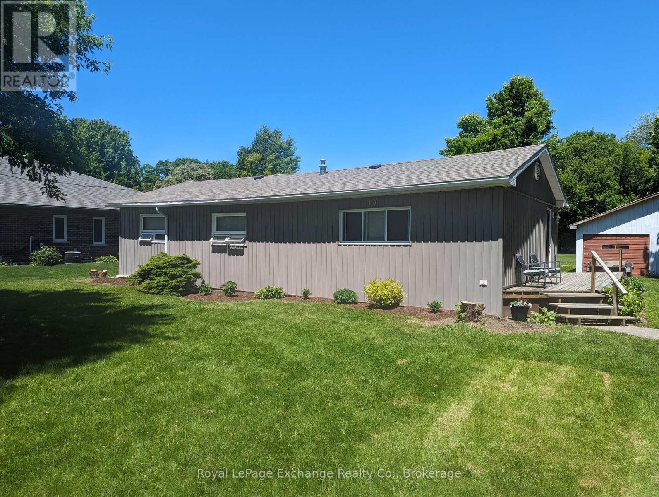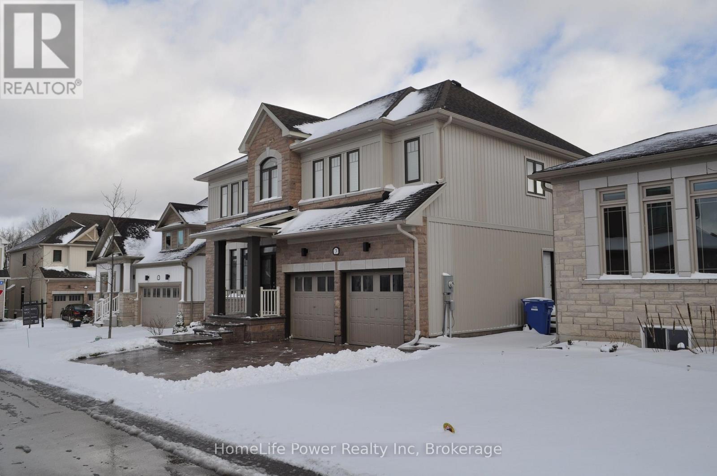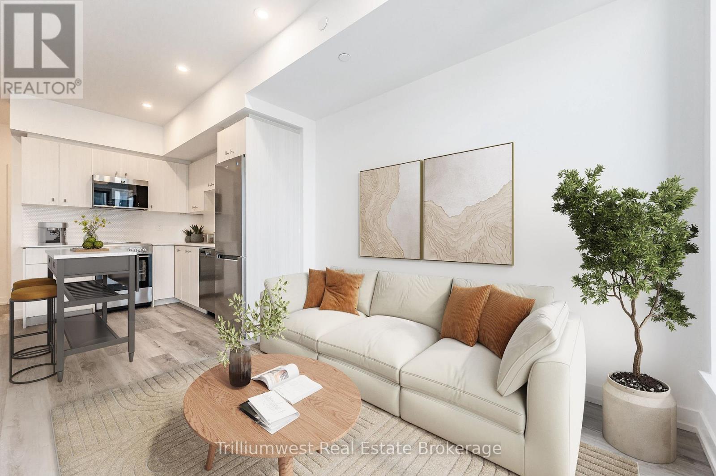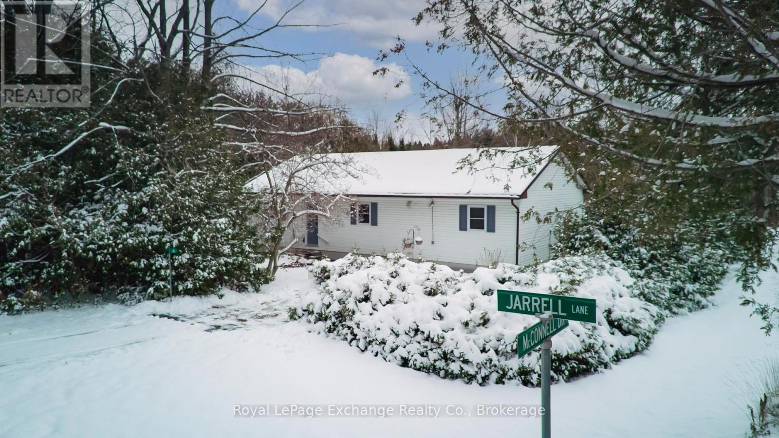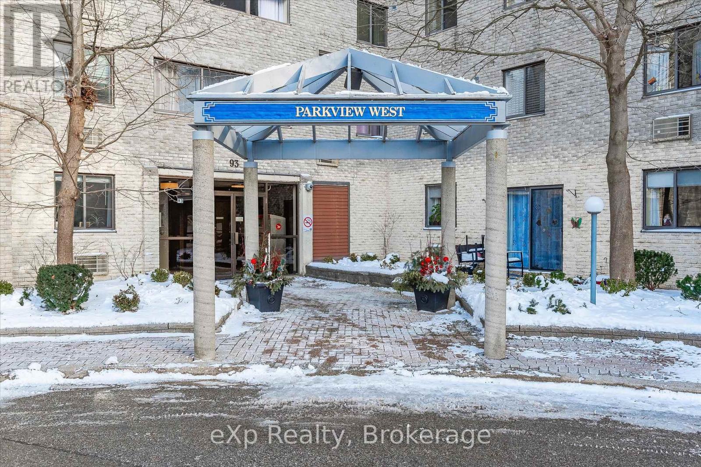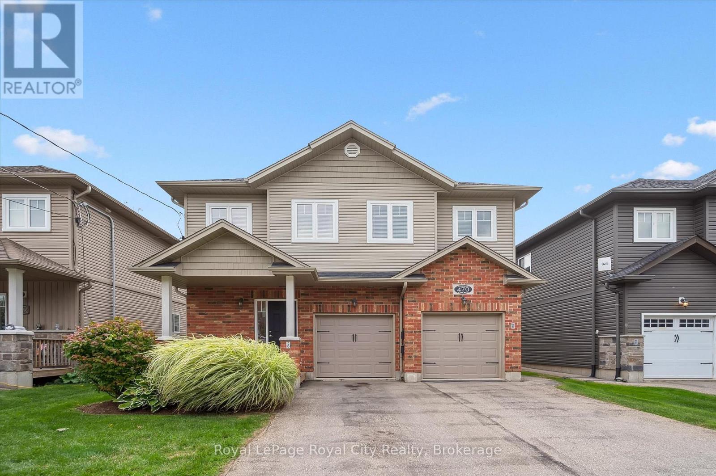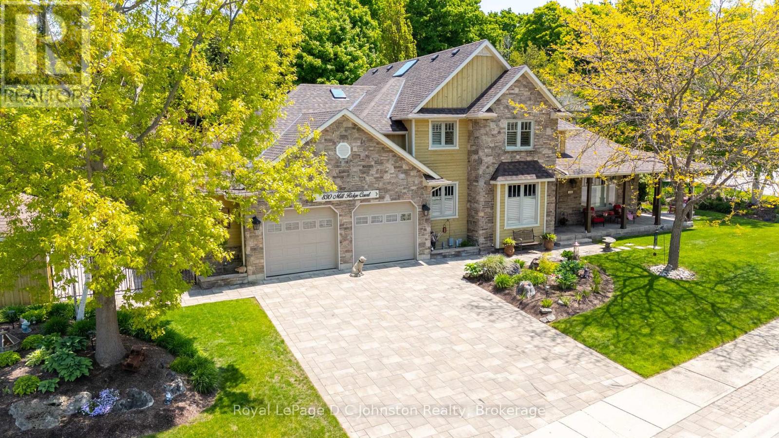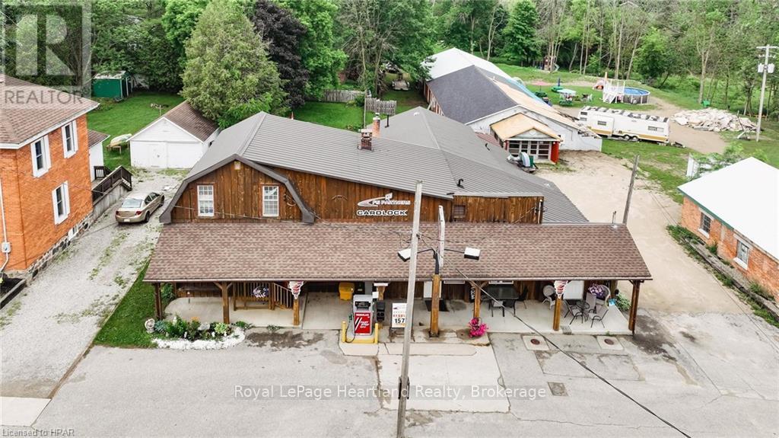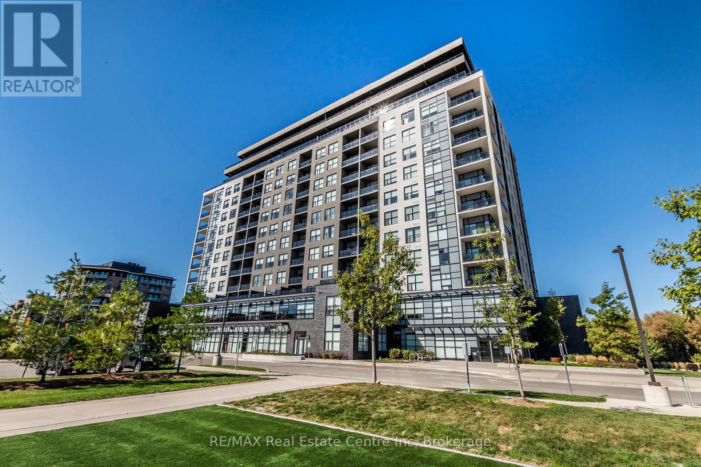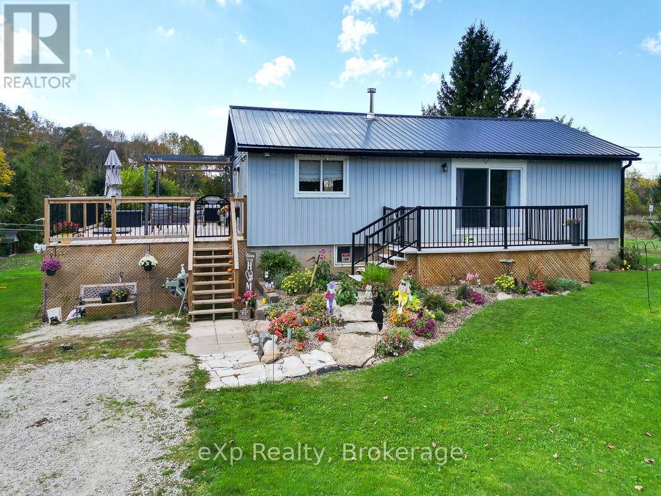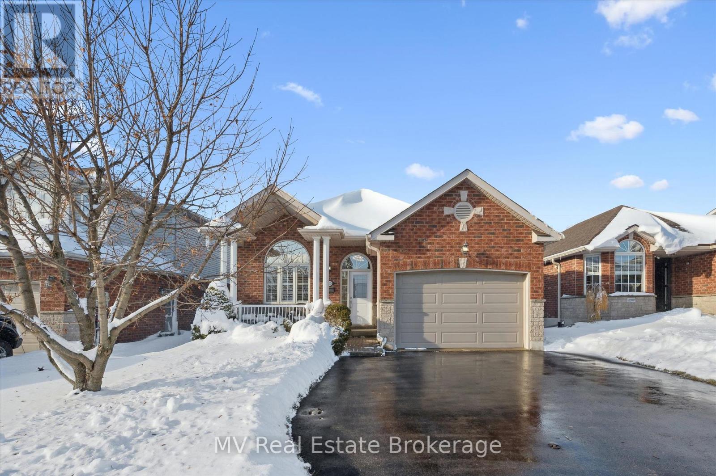19 Park Street
Huron-Kinloss, Ontario
Rare Opportunity: Charming 2-Bed, 2-Bath Home on a large lot in Ripley. Discover the perfect blend of small-town charm and functional living in this exceptional 2-bedroom, 2-bathroom property located in the heart of Ripley, Ontario. Ideal for first-time buyers or investors, or those seeking a close-knit community, this home sits on a large, private lot, offering ample outdoor space for gardening, recreation, or future expansion. The bright and inviting interior features a functional layout, with comfortable living areas and well-proportioned bedrooms providing peaceful sanctuaries. The two bathrooms are well-maintained and convenient for family and guests alike. Step outside to appreciate the true highlight of this property: a vast, private outdoor space. The large, detached two-car garage is perfect for vehicle storage, a workshop, or extra storage space, a significant advantage for those with hobbies or outdoor gear. The property is close to local amenities, including churches and recreation centres, and is just a short drive from the beautiful sunsets of Lake Huron. This property is a rare find in the desirable Huron-Kinloss area, known for its strong community and relaxed, country living vibe. Seize the chance to make this exceptional Ripley property your own. Contact a local real estate professional today to arrange your viewing! Note recent upgrades include windows, eaves, shingles, a new kitchen, back deck, vinyl plank flooring, vanities, a bathtub and surround, and spray foam insulation. (id:42776)
Royal LePage Exchange Realty Co.
3 Lovering Lane
Guelph, Ontario
Welcome to 3 Lovering Lane, a modern and spacious family home in Guelph's prestigious Kortright East neighbourhood. Built in 2021 and exceptionally maintained, this nearly-new 2-storey residence offers an impressive 2,820 sq ft above grade, featuring 5 large bedrooms, 3.5 bathrooms, and a professionally finished legal basement apartment-perfect for multigenerational living or generating rental income to offset your mortgage. The main floor boasts an expansive open-concept layout where the kitchen, dining room, and family room flow seamlessly along the back of the home. Large windows and sliding doors bring in natural light and open onto a virgin backyard, offering a blank canvas for your landscaping dreams. Upstairs, every bedroom is spacious, including a primary bedroom, giving you comfort, space, and privacy. A major highlight is the legal 1-bedroom basement apartment, complete with a full 4-pc bathroom, a huge living/dining area, large bedroom, and a finished kitchen. This suite features its own private separate side entrance, making it ideal for in-laws, or as a rental unit (Condo corporation allows one family rental, but not student rental). With demand for quality rentals in this area, this space can be leased to significantly help with monthly mortgage payments. Located in a quiet, private Vacant Land Condominium community, homeowners enjoy low-maintenance living with snow removal, private road maintenance, and common area upkeep included. Close to the University of Guelph, excellent schools, parks, shopping, transit, and all amenities. A rare opportunity to own a modern, income-generating home in one of Guelph's most sought-after neighbourhood! (id:42776)
Homelife Power Realty Inc
1601 - 15 Wellington Street S
Kitchener, Ontario
One of the sweetest layouts for a One Bedroom Plus Den condo in the much hyped Station Park Tower 2. This one includes Underground Parking, along with Heat and AC. Station Park is a seriously stylish property with lifestyle built right in, including but not limited to: a Swim Spa, Gym, Peloton Room, Yoga Studio, Bowling Alley, Pet Spa, Arcade Hall, Bike Storage, and an Outdoor Terrace with Community BBQ's. Centrally located in the Innovation District with transit, restaurants, entertainment, coffee shops, and shopping only steps away. Suite-specific upgrades include gorgeous granite counters, a timeless white penny-round backsplash, beautiful stainless steel appliances, in-suite laundry, and a huge balcony with amazing views of Downtown Kitchener. Floor-to-ceiling windows flood the unit with happiness, and extra closet space makes this an absolute must-see. Come and take a closer look... whether you're searching for an investment or for a place to call home, this may well be the perfect fit for your stylish urban lifestyle. (id:42776)
Trilliumwest Real Estate Brokerage
4 Jarrell Lane N
Kincardine, Ontario
Three bedroom year round home or cottage just a short stroll to beautiful Lake Huron sand beach. Windows new 2010, roof shingles new 2011. Septic replaced in 2022, electrical panel up graded in 2015 Private park-like 70x209' lakeside area lot with assortment of trees and gardens will inspire the nature lovers. This property would be an excellent choice for first time buyers, retirees or vacationers. There is an encroachment onto McConnell Drive by a maximum of 3.1 feet. -To live in the neighbourhood since the road is private there is an association fee. It changes depending on what needs to be done. This year it is $250 (id:42776)
Royal LePage Exchange Realty Co.
301 - 93 Westwood Road
Guelph, Ontario
Discover effortless condo living in this 2 bedroom, 1.5 bathroom corner unit ideally located in the west end of Guelph, minutes from Costco, West End Rec Centre, shopping, and across the street from Margaret Greene Park. This home has many recent updates, including kitchen, all new SS kitchen applicances, air conditioner, lighting and new flooring being installed mid-December. The open layout for the kitchen, dining, and living areas is great for every day living. Enjoy the beautiful view from the balcony, the convenience of in-suite laundry and 4-piece main bathroom. The primary bedroom offers a walk-through closet leading to a private 2-piece ensuite. Condo fees provide exceptional value, covering heat, hydro, and water, as well as access to an impressive range of amenities. Residents enjoy the fitness room, sauna/spa, heated outdoor pool, games room, event room, library, and even a dedicated car-wash bay - everything you need right at home. With one owned and one rented underground parking space, this unit is a fantastic opportunity for downsizers, first-time buyers, or anyone seeking low-maintenance living in a great location. (id:42776)
Exp Realty
470 Elora Street
Centre Wellington, Ontario
Great opportunity here to live in one unit and have the other unit as a fantastic mortgage helper ! Perfect option for those wanting to downsize but don't want a condo. And the strong rental income will improve affordability for many home purchasers while building equity in home ownership. Potential for ideal MULTI-GENERATIONAL living arrangement. Quality built duplexed home (single family dwelling with legal accessory apartment), with upper 3 bedroom unit and main level 2 bedroom unit. Designed so both units are above grade. Completely separate mechanicals and separately metered. Be sure to check out the floorplans. Attached two car garage, one for each resident. Separately fenced backyards for each unit. Multi-unit homes like this do not come to market often. Investors will want to look at this one too. Close to all amenities. Main level has been intentionally left vacant for prospective buyer to be able to move in immediately - or investor will be able to lease out at current market rent. Book your showing today. (id:42776)
Royal LePage Royal City Realty
830 Mill Ridge Court
Saugeen Shores, Ontario
Experience the pinnacle of luxury in this stunning 4-bedroom, 4-bathroom home, custom built by Berner Contracting in 2005, now presented with an undeniable and significant price adjustment, creating an incredible ownership opportunity. Nestled on a mature lot in an exclusive Port Elgin enclave, this residence spans over 5,000 square feet on three levels and has been meticulously updated and renovated since 2019, flawlessly blending elegance, comfort, and functionality. Inside, find exquisite craftsmanship, including rustic barn board and beam details, a newly designed gourmet kitchen featuring a unique hand-hewn island, Cambria countertops, and top-tier black stainless appliances. The main floor offers an inviting dining room sectioned for formal/casual dining with a built-in butler's pantry, two versatile office spaces, and a stylish guest bath; the master suite has been thoughtfully reconfigured to include a spa-like ensuite with heated floors and a dreamy walk-in closet/dressing room. Additional features include a main-floor laundry with custom cabinetry and heated floors, an upstairs loft with a skylight, two guest rooms, and a remodeled bath. The enhanced basement features proper egress, a 4th bedroom/bath, a recreation room, and a workshop with walk-up access to the double garage. Outside, enjoy an interlock stone driveway, a fully fenced yard with Armour stone landscaping/sprinkler system, a reimagined front porch, a dedicated space for dogs, 2 sheds, new roof shingles (June 2024), and a whole-home Generac generator. Every detail has been thoughtfully curated to offer an unparalleled living experience - don't miss the opportunity to make this spectacular home yours at this new, compelling price! (id:42776)
Royal LePage D C Johnston Realty
3064 Patrick Street
Howick, Ontario
Here is your opportunity to own and run your own restaurant, bake shop or local retail store! Somewhere that you can live and work - or possibly rent out the living quarters for additional income. 3064 Patrick St is in the growing community of Fordwich & has a one of a kind opportunity with many additional avenues! This is a fully functioning restaurant that has been operating for over 20 years with gas bar AND has an attached 4 bedroom home with a fully fenced in backyard all located on the main street in Fordwich. The Business has been established by current owner for 18 years and has a great opportunity for growth. Bring your imagination and make those dreams come true. NOTE: The current gas pump is under a contract but the underground tanks are owned. This property is on its own drilled well and septic. (id:42776)
Royal LePage Heartland Realty
1404 - 1878 Gordon Street
Guelph, Ontario
Welcome to luxury living in this Penthouse unit at Gordon Square. This 3 bedroom unit is a rarefind! From the moment you enter you'll enjoy a sun filled space. The kitchen offers plenty ofcabinets, upgraded stainless steel appliances (fridge new in 2025), quartz counter tops and aspacious island. There are sliding doors out to the wrap around patio. The living and diningareas offer lots of room to accommodate family gatherings. The primary suite has his and herswalk in closets and a 5 piece ensuite featuring 2 sinks, a stand up shower, separate soaker tuband heated floors. There are also two additional bedrooms with spacious closets. The fullylaundry room has lots of space for storage and a folding table. The breathtaking panoramicviews are some of best in the city with absolutely stunning sunsets. This suite comes with twoside by side parking spaces and a large storage locker located on the second floor. GordonSquare offers fantastic amenities including a 13th floor lounge with pool table, guest suite,golf simulator, full gym and underground parking. Just steps from shopping, banks, restaurants,LCBO, movie theatre, scenic trails, Perservation Park, and the new south end community centre.Just a short drive to the 401 for easy commuting. Don't miss your chance to call this condo your home. (id:42776)
RE/MAX Real Estate Centre Inc
179422 Grey Road 17
Georgian Bluffs, Ontario
Set on 65 acres, this property offers a great mix of open land and forest - about 20 acres of work ableground plus trails through maple, birch, cedar, and elm trees. The 3-bedroom, 2-bath bungalow has been well cared for and provides plenty of space for everyday living.The living room opens through patio doors to a front porch overlooking the lawn. The bright, eat-in kitchen connects to a large, raised deck with wide views across the fields and woodlands - an ideal spot for outdoor meals or quiet mornings. Downstairs, the finished basement adds flexibility, with a generous family area warmed by a wood stove, plus a two-piece bath, laundry and roughed in 4th bedroom ready for completion. Propane (fuel & tank rental) 2024 - $884.34; 2025 (to Oct 8) - $951.70. There's room on this property to spread out, play and explore. Only 15 minutes from Owen Sound or Wiarton and just down the road from Francis and Bass Lakes, this is a great spot for anyone looking for space, fresh air, and potential to grow. (id:42776)
Exp Realty
3064 Patrick Street
Howick, Ontario
Here is your opportunity to own and run your own restaurant, bake shop or local retail store! Somewhere that you can live and work - or possibly rent out the living quarters for additional income. 3064 Patrick St is in the growing community of Fordwich & has a one of a kind opportunity with many additional avenues! This is a fully functioning restaurant that has been operating for over 20 years with gas bar AND has an attached 4 bedroom home with a fully fenced in backyard all located on the main street in Fordwich. The Business has been established by current owner for 18 years and has a great opportunity for growth. Bring your imagination and make those dreams come true. NOTE: The current gas pump is under a contract but the underground tanks are owned. This property is on its own drilled well and septic. (id:42776)
Royal LePage Heartland Realty
115 Harper Crescent
Centre Wellington, Ontario
Welcome to 115 Harper Crescent - a custom built One Owner, Wrighthaven Home, beautifully updated backsplit that truly lives like a bungalow, tucked into one of the most desirable and peaceful pockets of North Fergus. With over 2,164 sq. ft. of total finished living space (1,296.28 sq. ft. above grade, this home offers bright, functional living spaces and a layout that makes everyday life feel easy and connected. Set in a quiet, family-friendly neighbourhood, you're just minutes from shopping, schools, parks, trails, the dog park, and convenient highway access - yet it feels wonderfully private with no neighbours behind. Instead, you'll enjoy serene views of forest and farmers' fields, frequent wildlife, and some of the best quiet sunsets in town. Inside, the home shines with fresh professional paint throughout, new interior flooring, and upgraded lighting including added pot lights. The kitchen features quartz countertops and newer appliances, along with a new front door and patio door that bring in great natural light. This home offers four generous bedrooms and three fully remodeled bathrooms (two upstairs and one downstairs), all beautifully finished and carpet-free. The finished lower level is a standout with its oversized family room, cozy fireplace, large windows, and wired surround sound - perfect for movie nights or entertaining. There's also an additional lower-level space that remains unfinished, ideal for a home office, storage, hobby room, or future development. Outside, enjoy a perfect deck with awning, welcoming front porch, and a partially fenced yard overlooking open farmland. This is the kind of home that offers comfort, privacy, and a lifestyle you'll love - all in a sought-after North-End Fergus location. MLS Cornerstone (40789996) (id:42776)
Mv Real Estate Brokerage

