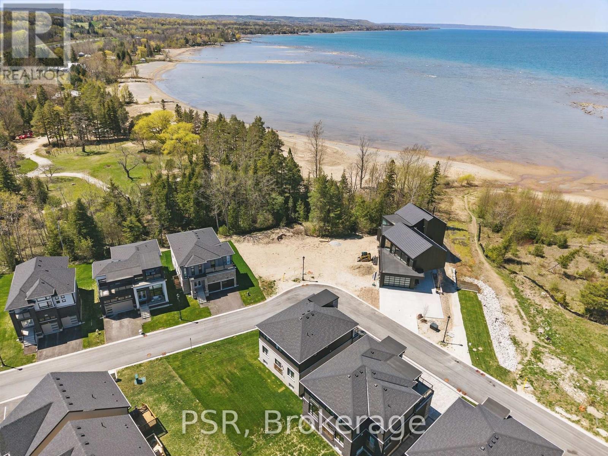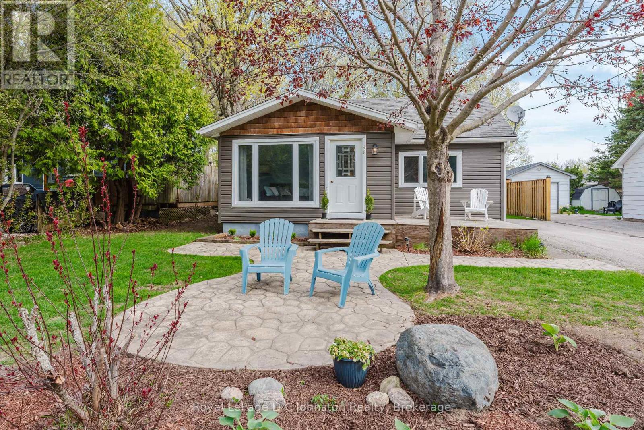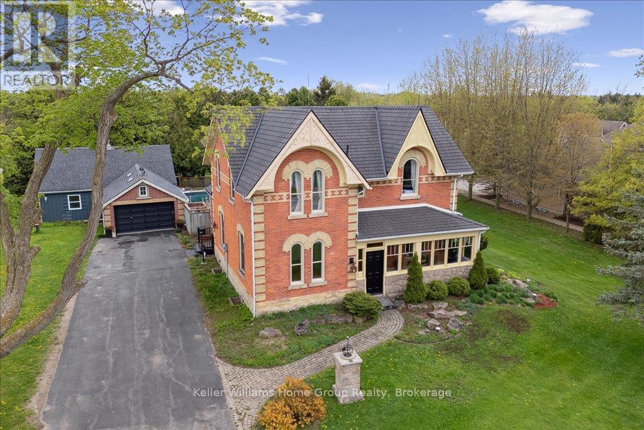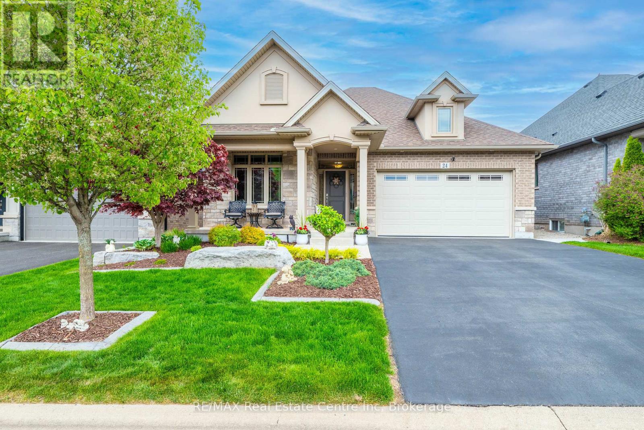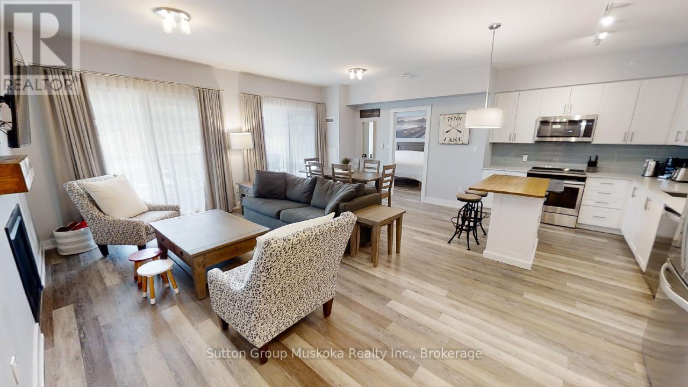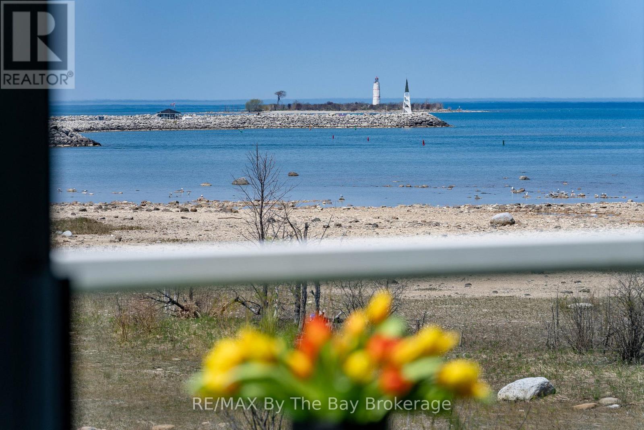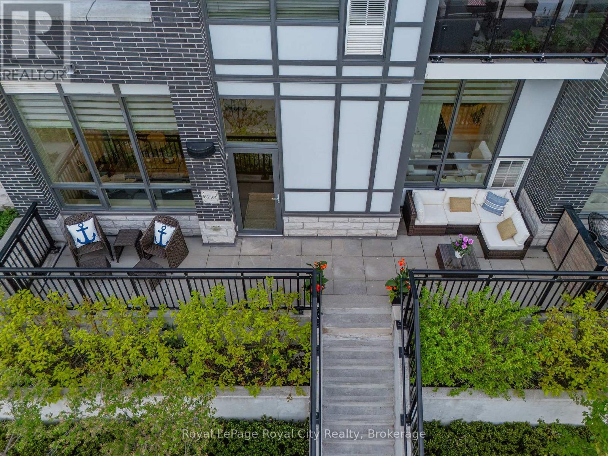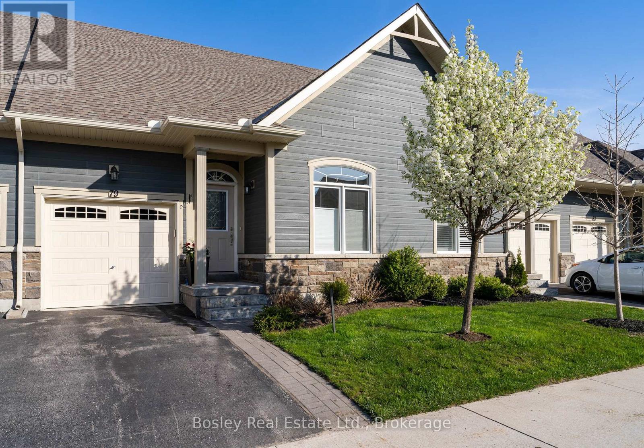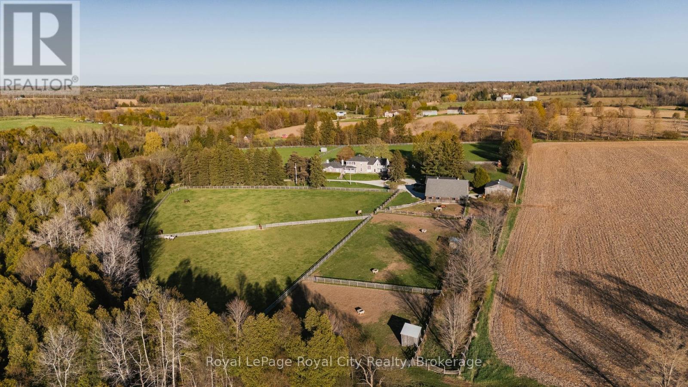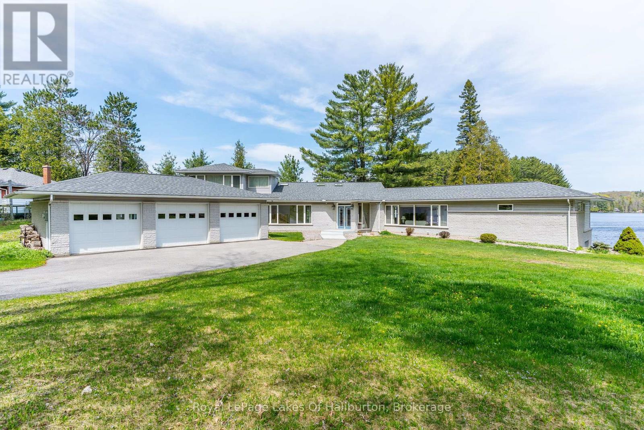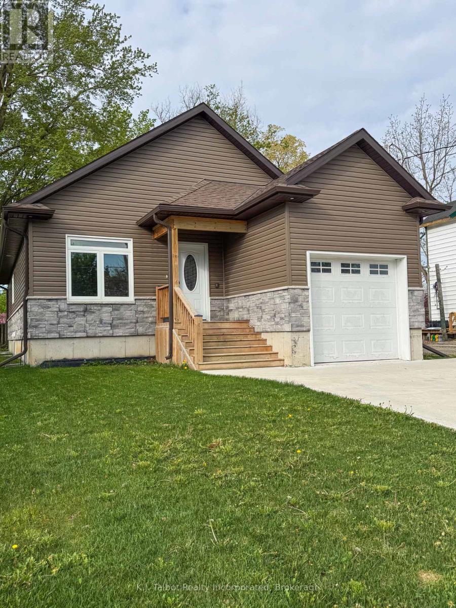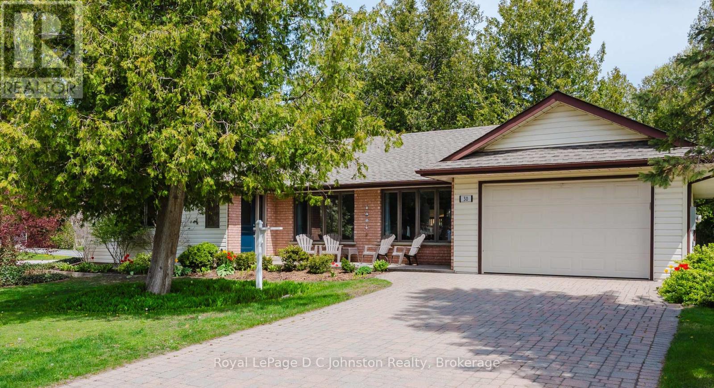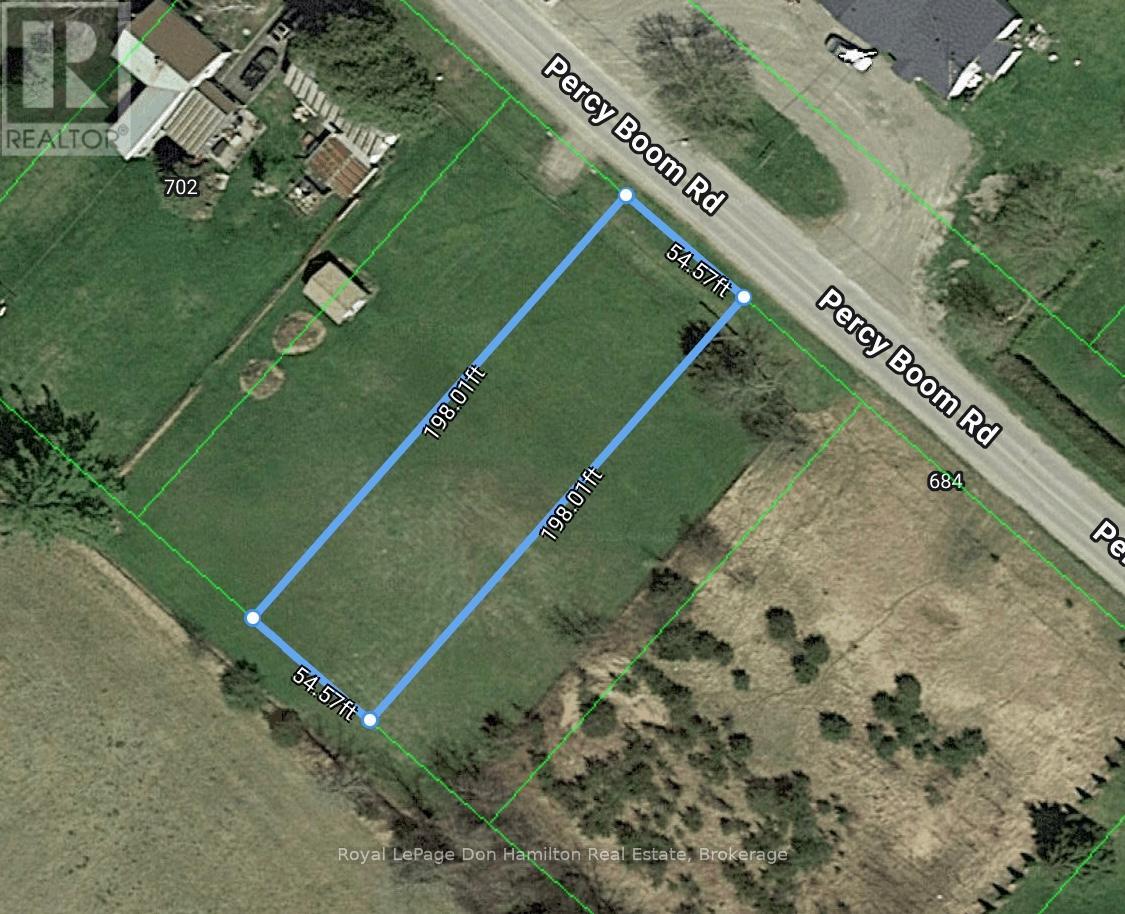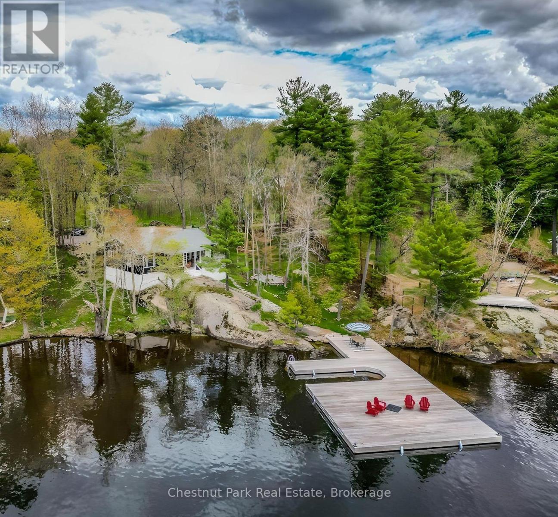67 Grey Oak Drive
Guelph, Ontario
Welcome to 67 Grey Oak Drive a beautifully maintained 2-storey detached home nestled in one of South Guelph's most sought-after neighbourhoods. Walking distance to public and Catholic elementary schools and an upcoming public high school. Close distance to all sorts of amenities (restaurants, grocery stores, pharmacy) not to mention the easy access to the 401. This spacious 3-bedroom, 2.5-bathroom home offers comfort, style, and functionality for modern family living in a quiet area. The main floor features a bright, open layout with a family room showcasing a vaulted ceiling and cozy gas fireplace, a large kitchen with an adjoining dinette, a formal dining room perfect for entertaining, and a versatile front room ideal as an office or TV space. Upstairs, you'll find 3 generously sized bedrooms, a 4-piece main bath, and a stunning, newly renovated ensuite in the primary bedroom that provides a luxurious spa-like retreat. The walkout basement is full of potential and ready to be finished into a recreation room, home gym, or additional living space to suit your needs. Step outside to a large elevated deck, and fully fenced backyard that backs onto a scenic trail, perfect for relaxing or enjoying nature walks right from your doorstep. Also this home has worry-free updated mechanicals (HVAC, water softener, water heater, roof). Transferrable warranties (HVAC, roof). The entire house has been freshly painted. With exceptional living space and an unbeatable location, this home has it all. Don't miss your chance to book your showing today! (id:42776)
Royal LePage Royal City Realty
118 Sebastian Street
Blue Mountains, Ontario
Welcome to 118 Sebastian Street, a premium vacant building lot located in one of Collingwood's most desirable waterfront communities. This lot not only offers unparalleled panoramic views of both the bay and Georgian Peaks Ski Club, but also the opportunity to design and build your own vision from the ground up. This fully serviced property is just steps from a private sandy beach exclusive to residents, providing the ideal setting for year-round living or a weekend escape. Surrounded by natural beauty and ideally situated between Collingwood and Thornbury, you'll enjoy effortless access to vibrant shops, restaurants, ski hills, golf courses, and marinas. Whether you're looking to create a modern retreat or a timeless coastal home, this rare opportunity offers the perfect canvas in a truly unmatched location. (id:42776)
Psr
38 Oak Street
Saugeen Shores, Ontario
Tucked away on a quiet street just steps to the breathtaking shores of Lake Huron, this charming 3-bedroom, 2-bathroom bungalow offers the ultimate in lakeside living. Whether you're seeking a permanent home or a city escape, this property is sure to please! The cozy living room centres around a warm gas fireplace with a rustic wood mantle and stone surround, the perfect spot for cool evenings and relaxed gatherings.Enjoy your morning coffee in the bright front sunroom, complete with a large picture window that invites natural light and tranquil vibes.The renovated kitchen features a breakfast bar, gas range & double sinks and is designed for both functionality and style. The spacious primary bedroom is a true retreat, boasting vaulted ceilings, its own gas fireplace, a walk-in closet, a stunning 4pc ensuite and peaceful views of the private, treed backyard. Two additional bedrooms offer flexibility for guests, family, or a home office. Stay comfortable year-round with gas forced air heating and central A/C. Outside, the private backyard is surrounded by mature trees and features a deck perfect for barbecuing and entertaining, plus two storage sheds for all your tools and toys. Just steps to Lake Huron's famous sunsets and close to everything Southampton has to offer including boating, swimming, fishing, dining, shopping, and more. Don't miss this chance to make this Southampton gem your very own! (id:42776)
Royal LePage D C Johnston Realty
15 Carling Cove Drive
Carling, Ontario
Welcome to 15 Carling Cove, where refined living meets natural beauty. Nestled on nearly 9 acres of mature forest, just minutes from Georgian Bay, this extraordinary estate offers unparalleled privacy in one of Parry Sound's most sought-after waterfront communities. Expertly crafted in 2021 by esteemed builder Royal Homes, this executive residence showcases over 3,000 sq. ft. of impeccably designed living space. The exterior blends timeless stonework with Douglas Fir accents, creating a warm and inviting architectural statement. Inside, three luxurious bedrooms include a truly exceptional primary suite featuring his and hers spa-inspired ensuites with heated floors and independent walk-in closets. A dedicated office and a versatile fitness room easily convertible to a fourth bedroom enhance the homes flexible living spaces. At the heart of the home, a contemporary chefs kitchen with stainless steel appliances flows seamlessly into an expansive open-concept living and dining area, highlighted by soaring vaulted ceilings and a cozy propane fireplace. Sliding glass doors extend the living space to a screened-in porch, ideal for enjoying peaceful evenings surrounded by nature. For the car enthusiast or hobbyist, the property boasts an attached double garage, along with a detached double garage complete with guest accommodations above with an additional bathroom perfect for hosting family and friends. Additional features include a full camera surveillance system, central vacuum, generator & a professionally landscaped garden with an irrigation system, ensuring ease of maintenance year-round. Surrounded by some of the region's finest waterfront estates, 15 Carling Cove Drive represents a rare opportunity to live in one of Parry Sound's most prestigious enclaves. 2 mins from Carling Bay Marina & 20 mins from Parry Sound. Complete with the peace of mind of a remaining TARION warranty, this property invites you to enjoy luxury, privacy & natural beauty without compromise. (id:42776)
Engel & Volkers Parry Sound
8077 Wellington Road 19
Centre Wellington, Ontario
Edge of Town with Room to Roam! Set on a generous lot with wide open skies and space to breathe, this 4-bedroom, 2-bathroom home offers a wonderful mix of character and comfort. From the moment you arrive, youll appreciate the charm of this classic home, thoughtfully updated and well cared for over the years.Inside, the layout offers just the right amount of spacebright and welcoming enclosed front porch, living area with gas fireplace, a beautifully crafted kitchen open to dining area. Family room and laundry/4 pc bath at the back of the house have access to the yard and oasis it provides. Your oasis includes an inground pool perfect for summer afternoons, and an open gazebo for relaxing in the shade. The detached garage/workshop ideal for weekend projects, provides extra storage, and could be a location for your home business. Another storage shed for garden supplies at the back of the property. Whether youre dreaming of family gatherings, country quiet, or just more room to stretch out - this one checks all the boxes. (id:42776)
Keller Williams Home Group Realty
758 Willow Road
Guelph, Ontario
Welcome to 758 Willow Road! Backing onto the tall trees of Mitchell Park, this stunning 1789 square foot bungalow has it all! The beautifully landscaped property stands out in a neighbourhood know for its curb appeal while the immaculate interior offers true main floor living. The main level features 9-foot ceilings and expansive principal rooms that include a cozy living room, formal dining room with gleaming hardwood as well as a bonus family room with gas fireplace. The beautifully appointed, skylit kitchen features sparkling quartz countertops, breakfast bar, soft-close cupboard doors, tile backsplash, under cabinet lighting and stainless steel appliances Walk out to a private, elevated deck with solar lighting and retractable awning that overlooks the gardens and enchanted woods. The spacious primary bedroom offers a walk in closet and an elegant 4pc ensuite bath featuring a glass shower, jacuzzi tub and even a heated towel rack! The additional bedroom, 4 piece bath and laundry complete the luxurious main floor. The lower level is fully finished and boasts a bright, super spacious rec room another gas fireplace, a 3rd bedroom with an enormous walk in closet, a 3 piece bath with glass shower, and a bonus room that's perfect for games, crafts or even a home gym. The low maintenance front yard includes a 2 car garage, double interlock drive and pathways and beautiful perennial gardens. Conveniently located near West End amenities, the Community Centre, Library, shopping, restaurants, and easy access to Hanlon and Highway 7. Schedule your private viewing today! (id:42776)
RE/MAX Real Estate Centre Inc
248 Widgeon Cove Road
Northern Bruce Peninsula, Ontario
Escape the Hustle and Bustle and Discover the Beauty of the Bruce Peninsula! Welcome to your perfect 4 season retreat! This adorable 3-bedroom bungalow offers a delightful blend of modern comfort and rustic charm, with stunning water views of Lake Huron and deeded water access directly across the road. Inside, you'll find an open-concept living space featuring a spacious, updated kitchen ideal for preparing meals with family and friends. The inviting living area is filled with natural light and offers the cozy ambiance of a wood-burning fireplace perfect for curling up with a good book or enjoying peaceful evenings indoors. This cottage also features a 3-piece bathroom and the added convenience of in-home laundry. Step outside to a large, covered deck that overlooks the sparkling waters of Lake Huron the perfect spot to savour your morning coffee, host evening barbecues, or simply unwind in nature. End your day with breathtaking sunsets and gather around the backyard fire pit under a canopy of stars. Located near the charming Village of Pike Bay, this property is ideal for water lovers and those seeking a tranquil escape. Whether you're swimming, fishing, kayaking, or just relaxing by the shore, this updated cottage offers the ultimate summer getaway. Seize the opportunity to possess a piece of paradise on the Bruce Peninsula and experience an incredible summer of making memories starting now! (id:42776)
Exp Realty
24 Kintyre Trail
Welland, Ontario
Welcome to 24 Kintyre Trail, Welland. This spacious Luchetta built bungalow is in the Hunter's Point community, allowing 1680 sqft of turn-key low-maintenance luxury in a premier private Adult Lifestyle community. Builder upgrades include 10ft ceilings, quartz countertops, ceiling height kitchen cabinets, 9ft tall extra-wide sliding doors, walk-in ensuite shower, mouldings, and more. This home is designed for modern open concept living, style & functionality. EnergyStar certified this home has features that benefit you that are not visible including foam wrapped envelope above and below grade, triple pane windows & glass door, ERV, duo heating with gas furnace & electric heat pump, high rated batting insulation in the attic & walls, this home is Energy Efficient and NetZero Ready. The tasteful, elegant finishes continue to the back yard, where the concrete pad/covered maintenance-free composite deck (37' x 13' 5") is perfect for entertaining or enjoying summer afternoons in this quiet community. The community fee includes grass cutting, snow removal, driveway to your door, access to indoor saltwater pool, gym, hot tub, sauna, tennis courts, library, community events, and more. We could go on about the custom storage, the spacious main floor primary bedroom, the oversized bright windows, the high ceilings in the basement, or you can book your private showing today and see what Kintyre Trail has for you. (id:42776)
RE/MAX Real Estate Centre Inc
110 - 6523 Wellington 7 Road
Centre Wellington, Ontario
Modern Riverside Condo with Expansive Patio. Recently constructed on the scenic banks of the Grand River, this stunning 2-bedroom plus den condo offers a unique blend of luxury, comfort, and natural beauty. One of the standout features is the spacious 400+ sq ft patio, which serves as an exceptional outdoor living space. With a large covered area perfect for entertaining and a sunlit private corner, its the ideal spot to relax and enjoy the soothing sounds of the river.Inside, the condo is filled with natural light and designed with a functional, open-concept layout. The kitchen features a large island, seamlessly connecting the living and dining areas. Even with a full-sized dining table and sectional, the space remains airy and open.The primary bedroom offers direct access to the covered patio and includes a spa-like 4-piece ensuite, complete with a large walk-in shower, heated floors, and upgraded toilet with luxury features like a heated seat. The second bathroom with a 3-piece layout, walk-in shower, heated flooring, and similar high-end finishes.A private den/office is thoughtfully tucked away from the main living areas, making it perfect for remote work or quiet study. The walk-in laundry room provides ample space for storage and organization. (id:42776)
Royal LePage Royal City Realty
415 - 796468 Grey Road 19
Blue Mountains, Ontario
Discover this stunning STA-approved 2-bedroom, 2-bathroom loft in the highly sought-after North Creek Resort. Impeccably decorated and fully furnished, this turn-key gem offers incredible value and style. Ideally located at the base of the ski hill and just steps from the Toronto Ski Club, you'll enjoy easy slope access via a convenient path right from your building. Unit 415 is on the south side of the building, allowing the sun to shine into the unit. This contemporary bright resort home was completely updated just a few years ago with new floors, kitchen, fireplace surround, hardware, light fixtures, vanities, beds, artwork, Chromecast and smart TV. Beautiful accessories and finishing touches complete this home. The primary loft bedroom offers great views to the ski hills through the high peaked window. Added benefits include the WIFI keyless entry and Ecobee thermostat. Your exclusive ski locker is right at the front door. Just pack your bags and equipment and enjoy the four seasons of fabulous lifestyle living. Tennis or Pickle Ball anyone? Courts are conveniently located next door to your building. An outdoor swimming pool and 2 hot tubs for your enjoyment and relaxation are high demand amenities included in this community. BBQ stations located on common areas surrounding the resort allow you to cook up your favourite barbeque meals. Northwinds Beach on Georgian Bay is less than a 20-minute walk. North Creek is a family friendly resort and has on-site Indian Restaurant. Shopping, numerous dining options, cafes and entertainment at Blue Mountain Village are minutes away. Hiking, biking all close by. This property is currently being managed by a well-established Short-term Rental Management company and has excellent reviews. Condo fees include water, sewer, cable TV and the great recreation amenities. HST may be applicable. Whether you're looking for a personal getaway, full-time residence or a smart investment, this well-priced property checks all the boxes! (id:42776)
Chestnut Park Real Estate
318 - 25 Pen Lake Point Road
Huntsville, Ontario
Immaculate two-bedroom condominium located in the Lakeside complex at Muskoka's premier resort - Deerhurst! This large two-bedroom unit with almost 1100 sq. ft. of living space offers an open concept living, dining and kitchen area with two sliding doors providing access to your private balcony. In the living room you will find a natural gas fireplace with a large flat screen TV above, the kitchen offers a center island, stainless steel appliances, plenty of cabinets for storage and loads of counter space. The master bedroom features a king-sized bed, large picture window, wall mounted TV, two closets plus a custom ensuite with soaker tub, glassed walk-in shower and large vanity. The second bedroom offers plenty of room and currently includes a double bed plus a bunk bed, the bunk bed could be removed to allow for a larger bed. This unit is located steps away from the pool and beach on Peninsula Lake. Peninsula Lake is part of a chain of lakes offers over 40 miles of boating, you can boat directly into Downtown Huntsville, stroll Main Street, and enjoy the many restaurants and shops. Deerhurst offers something for everyone in the family - the famous 18-hole Deerhurst Highlands course is perfect for the golfer in the family, beach, pools, tennis, disc golf, trails, gyms, restaurants and much more. Unit can be kept personal use or placed on the resort rental program with Deerhurst. HST does not apply to the sale. Enjoy the Deerhurst resort lifestyle in beautiful Muskoka! Live, vacation and invest in Canada! (id:42776)
Sutton Group Muskoka Realty Inc.
507 - 699 Aberdeen Boulevard
Midland, Ontario
Welcome to waterfront living at its finest! This beautifully updated 2-bedroom, 2-bathroom condo offers 1,488 sq.ft. of bright, open-concept space in one of Midland's most sought-after buildings, perched on the shores of Georgian Bay. Enjoy water views from nearly every room, including the spacious living and dining area with large windows that flood the space with natural light. The kitchen was thoughtfully redesigned by Lindsay Schultz and features quartz countertops, stainless steel appliances, a large island with pantry, and timeless finishes throughout. Wake up to waterfront views in the bright and airy primary bedroom with a large walk-in closet, complete with a stylish ensuite with heated floors and upgraded vanity, also by Lindsay Schultz. A second bedroom and semi-private 4 pc guest ensuite, also with heated floors, offer flexibility for guests or a home office. Step outside onto your private balcony where you can BBQ and unwind while taking in the bay breeze. Additional conveniences include in-suite laundry, tandem parking for two cars, a large storage locker, and two bike storage spaces. Enjoy the luxury of low-maintenance condo living with access to top-tier amenities: an indoor lap pool, hot tub, gym, sauna, party room with kitchen and lounge, guest suite, and a billiards room.This is your chance to enjoy a relaxed, waterfront lifestyle just minutes to downtown Midland and the scenic beauty of Georgian Bay. (id:42776)
Sotheby's International Realty Canada
40 Cranberry Surf
Collingwood, Ontario
Experience waterfront living at Cranberry Surf, one of Collingwood's most sought-after lifestyle communities. This beautifully renovated townhome offers breathtaking, unobstructed views of Georgian Bay, showcasing the iconic Nottawasaga Lighthouse, the ski hills of Blue Mountain, and stunning sunsets from your living room and all three bedrooms. Designed for effortless luxury, this home boasts an open-concept layout with the primary bedroom conveniently located on the main level. The inviting foyer welcomes you with ample storage, a stylish 2-piece powder room, and direct access from lower landing to private garage. The main living space is bathed in natural light, featuring sleek vinyl plank flooring, crown moulding, and a private balcony overlooking the bay. The chef's kitchen is a masterpiece of design, complete with custom cabinetry, quartz countertops, and premium stainless-steel appliances. The primary suite is a serene retreat with its own walkout balcony, a spacious walk-in closet, and a 4-piece ensuite with a custom glass shower and double vanity. The lower level offers two additional well-appointed bedrooms, including a guest suite with a walkout to a covered patio. The semi-ensuite bathroom exudes elegance, featuring heated flooring for year-round comfort. A full laundry/utility room and an expansive crawl space provide ample storage solutions. Situated directly on Collingwood's waterfront trail system, this home offers unparalleled access to outdoor recreation. Enjoy a four-season lifestyle, just minutes from downtown boutiques, gourmet dining, golf courses, and world-class ski clubs. As a resident of Cranberry Surf, you'll also enjoy exclusive access to a private outdoor pool with panoramic harbour views, as well as convenient visitor parking. This is more than just a home, it's a waterfront sanctuary designed for those who appreciate refined living and natural beauty. Don't miss this rare opportunity to own a piece of paradise overlooking Georgian Bay. (id:42776)
RE/MAX By The Bay Brokerage
104 - 63 Arthur Street S
Guelph, Ontario
Urban Sophistication Meets Outdoor Living-this one is truly special! Tucked away in the heart of the premier Downtown Metalworks complex, this chic one-bedroom condo offers all the charm of a Manhattan walk-up. Step inside to be greeted by soaring 10 foot ceilings and floor-to-ceiling windows that flood the space with natural light and frame serene views of lush greenery and trees along Arthur Street. The freshly painted interior is stylishly finished with quartz countertops, a trendy brick backsplash, and brand-new flooring throughout a true showstopper! The spacious bedroom features generous closet space and more of those stunning green vistas. Your private underground parking spot is conveniently located right outside your back door where you can also store your bike. But the true gem is the spectacular 236 sq ft private terrace, perfect for entertaining, lounging, practicing yoga or simply relaxing.There's plenty of room for cozy outdoor furniture and plants. You and your dog will love the direct sidewalk access, strolling to scenic riverwalk trails, neighbourhood parks, and the vibrant energy of nearby restaurants, cafés, and shops. For those trips into Toronto, the GO Train station is right around the corner. The Metalworks complex features some of the best amenities of all the condo buildings in Guelph, including the hidden speakeasy and two outdoor terraces with fire pits, bocce ball court and BBQ's. This is urban living at its finest, don't miss your chance to call this unique condo your home! (id:42776)
Royal LePage Royal City Realty
31 - 79 Kari Crescent
Collingwood, Ontario
Welcome to Balmoral Village, where an active lifestyle meets the perfect blend of convenience and community! This inviting bungalow townhouse, located in the heart of the village, offers a remarkable living experience. Just a short walk to downtown, a 5-minute stroll to the water, steps to the Georgian trail, and walking distance to Cranberry Golf Course, this home is ideally situated for those who appreciate both nature and local amenities. With just a 12-minute drive to the ski hills, it's perfectly positioned for year-round outdoor fun. Inside, you'll be welcomed by 9-foot ceilings, beautiful engineered hardwood floors, and an open-concept layout that's perfect for both relaxation and entertaining. The stylish kitchen boasts granite countertops, stainless steel appliances, and a modern, functional design including a custom coffee bar, full pantry, and kitchen upgrade. The cozy living room, with a gas fireplace, opens to a spacious patio, perfect for unwinding or hosting guests. The primary bedroom offers a walk-through closet and a private ensuite, while a second bedroom and a full bathroom provide ample space for family or visitors. The lower level features a third bedroom area, a full bathroom, and a versatile space ideal for a media room, home office, or personal retreat, all with plenty of storage. Outdoor enthusiasts and nature lovers will appreciate the 62 km Georgian Trail system, just steps from your door, perfect for walking, biking, and cross-country skiing. The sense of community in this area is unmatched, with friendly neighbors and easy access to the villages active outdoor lifestyle. Plus, you'll have exclusive access to a nearby recreation centre, featuring a heated salt water pool, exercise room, social lounge, reading area, and a golf simulator. (id:42776)
Bosley Real Estate Ltd.
23 & 25 Dancy Lane
Mckellar, Ontario
Western exposure open concept 3 bedroom and 2 bathroom cottage on a year round road. There are two separate properties being sold together with one of them being a vacant lot next door. The total frontage/shoreline is 288 feet of beautiful outcropping rock shoreline, and sits on 1.9+ acres. Enjoy big lake views while you take in endless breathtaking sunsets over gorgeous Lake Manitouwabing. The cottage features a large wrap around deck or use the deck off the primary bedroom. This property has amazing hard to find privacy with lots of evergreens. An additional large bunkie with sleeping area, kitchen and sitting room is great for extra guests. Two storage sheds on the property are great for tools, water toys, etc. Boat to the Manitou Ridge Golf Club, Glenwood Marina for gas or ice cream or into Minerva Park for the Saturday markets. (id:42776)
RE/MAX Parry Sound Muskoka Realty Ltd
160 West Point Sands Road
Huntsville, Ontario
You'll love this ultra private treed Mary Lake estate sized lot at the end of the road, with an original four bedroom year round chalet cottage with a full walkout basement. This is a full west, south west 255 feet full sized lake view property! Original lot well treed with a mix of hardwoods and Cedars with an easy walk to the dock, and has a nice hard sand natural shoreline! Build your ultimate dream home or improve and add to whats already here, you decide!! Easy to view. (id:42776)
Forest Hill Real Estate Inc.
5228 First Line
Erin, Ontario
Nestled on a picturesque lot in the charming small town of Erin, this exquisite estate spans 71.91 acres of meticulously cultivated farmland. The property boasts a private pond, outbuildings, and lush pastures. The original stone farmhouse from 1861 has been thoughtfully preserved with stone feature walls blending the old with timeless updates. This home includes a three-bed, two-bath suite with walk-out basement, creating two self-sufficient dwellings, ideal for multigenerational living. Upon entering, guests are welcomed into a meticulously designed interior filled with natural light and elegant hardwood floors.The chef's kitchen is the heart of this home, fit with white cabinetry, sleek countertops, and a charming farmhouse sink. A formal dining room, accommodating eighteen guests, offers a remarkable setting for gatherings, framed by large windows with sweeping field views. Multiple living spaces, including a rustic great room with exposed stone and a cozy den, provide an atmosphere of warmth and comfort. Upstairs, the spacious primary suite includes a five-piece en-suite and a walk-in closet. Just off this, find three beautifully appointed guest rooms.The backyard is an entertainer's paradise, featuring an in-ground pool, lounging areas, and a landscaped patio. Enhancing the estate are substantial outbuildings, including a 30x34ft drive shed with a ten-foot sliding door, concrete floor, insulated walls, and hydro. The 50x35ft horse barn features 8 stalls [potential for 9], a feed/tack room, and StableComfort mats in each. Four large summer grazing paddocks and three small winter paddocks, all with run-in sheds, complete the setup. It has front and rear access, a hay loft for 1,000 bales. The 40x35ft garage, part of the original farm, was re-shingled in 2025. Chestnut Ridge Farms is a once-in-a-lifetime opportunity that epitomizes country living, offering space to breathe, grow, and put down your roots. (id:42776)
Royal LePage Royal City Realty
1089 Pioneer Road
Highlands East, Ontario
Architecturally designed, executive home on Gooderham Lake. Exceptionally maintained and showing pride of ownership, this gorgeous lakefront home offers over 4000sq.ft. of living space on a nicely landscaped, level lot. Starting at the waterfront, you'll love the beautiful sunrise views over the lake and the clean, sandy shoreline which is great for swimming. The lake also offers wonderful fishing and water sport opportunities. Just a few steps up from the water is where you'll find this spectacular home that offers something for everyone. All the interior rooms are open and spacious and many include tremendous views of the lake. From the airy living room with vaulted ceilings and a cozy fireplace, to the chef's kitchen with custom cherry cabinets and open access to the family sized dining room, you'll appreciate the attention to detail. The primary bedroom comes with his and hers walk-in closets and a masterful ensuite. Two other generously sized bedrooms are also on the main floor. One set of accessible stairs takes you up to a large space that is perfect as a family room or office with a walk-out to a lovely deck area. The other set takes you to the lower level where you'll find a media room, guest room and two workshops, one of which is sized at 43'x20' with heated floors, a 9' ceiling and a 16' window wall overlooking the lake! Whether you're a weekend hobbyist, a professional contractor or someone looking to start a home based business, this space is perfect. And don't overlook the massive screened-in Haliburton room which expands your outdoor enjoyment. There are so many features to this one of a kind home including geothermal heating/cooling, auxiliary propane boiler heating system, drilled well with top-tier filtration/UV system, a 5-camera security system, and a 3-car insulated garage with enclosed walkway to the house, all located within walking distance to Gooderham for amenities. Incredible value for a special offering. Must be seen to be appreciated! (id:42776)
Royal LePage Lakes Of Haliburton
52 Queen Street
Huron East, Ontario
This attractive, custom-built new home (2022) offers luxurious open-concept living in a charming small-town setting. You truly need to see it to fully appreciate all the notable features! This impressive home provides a surprising amount of space, showcasing evident quality throughout its 2+2 bedrooms and 3 bathrooms. Fully finished, it offers a spacious 2200 sq ft of living area. The desirable open-concept design is enhanced by a large sliding door that leads to a covered deck overlooking the backyard. The kitchen boasts granite countertops and a substantial sit-up island, and you'll also appreciate the convenience of main floor laundry. This is an excellent family home, complete with a finished lower level featuring large windows that fill the space with natural light. Brussels is a delightful rural community with a variety of amenities and a central location providing easy access to Listowel (20 km), Kitchener-Waterloo (71 km), and London (97 km). This move-in ready home is waiting for you to unpack and start enjoying! (id:42776)
K.j. Talbot Realty Incorporated
30 Cedar Bush Drive
Saugeen Shores, Ontario
Nestled in the serene surroundings of Cedar Bush Drive in Southampton, this charming 3-bedroom, 1.5 bathroom bungalow offers the perfect setting for an ideal retirement home or a 4-season vacation getaway. Just a short 10-minute stroll to sunsets and sandy beaches, this well-maintained home boasts a convenient single-level living layout. The open concept living area features a vaulted ceiling and sliding doors that lead to a private deck, while the classic oak kitchen adds a touch of warmth to the space. The king-sized primary bedroom, two guest rooms, and updated main bath with a tile and glass shower, as well as a separate jetted soaker tub, provide comfort and functionality. Additional highlights include a spacious mudroom and laundry area with a second walkout to the deck, an attached garage with inside entry, interlocking brick driveway, welcoming front porch, fire pit, and storage shed. Enjoy nearby access to recreational trails, and benefit from the forced air natural gas furnace and central air system installed in 2018. Recent upgrades include roof shingles and water heater replacement in 2017, with two new skylights set to be installed Tuesday May 20th. Don't miss the opportunity to make this peaceful retreat your own. (id:42776)
Royal LePage D C Johnston Realty
19 Clarkson Crescent
Collingwood, Ontario
WELCOME HOME!! This beautiful 3 bedroom, 2 bathroom, FULL BRICK, RAISED BUNGALOW with over 1400 square feet is located in a desirable, well sought after neighbourhood close to Schools, Trails and shopping! The backyard is private with views of gardens. Enjoy your time by the POOL & evenings in the HOT TUB. Engineered hardwood throughout the main floor with 2 bedrooms, 4 piece bathroom that boasts a gorgeous vanity and ceramic tile floor. Open concept kitchen, living room with California Shutters and dining room. The kitchen has granite counter tops, new cupboards (2016), an island for storage and great for entertaining family & friends, stainless steel fridge with an icemaker to keep your drinks cold, the gas 5 burner stove has a double oven and stainless steel dishwasher. The basement offers a 2nd 3 piece bathroom with heated, ceramic tile floor, 3rd bedroom, recreation room, laundry and office with a workshop area. The FULLY FENCED backyard has a shed, lean-to and features a deck with a beautiful large gazebo with pot lights, Nat. Gas BBQ Hook up, 18ft swimming pool and 6 person hot tub with a privacy gazebo and gardens that outline the yard. Central Air & Gas Heat. A short walk to the Walnut Trail, one of the many trails in Collingwood. Cameron Street Public Elementary school and CCI are walking distance. Public transit and Parks are close by. Downtown Collingwood, grocery stores and fabulous restaurants are a quick drive. Shingles replaced in 2021, Furnace 2023, Central Air (2013), Hot Water Tank (2024). (id:42776)
RE/MAX Four Seasons Realty Limited
Lt 11 Percy Boom Road
Trent Hills, Ontario
A great opportunity to own a piece of land in a peaceful country setting just minutes from Campbellford. Located in a quiet, scenic area, this property offers easy access to local shops, restaurants, and amenities, with Highway 30 nearby for convenient travel.Steps from the Trent River, its a perfect spot for anyone who enjoys the outdoors. Whether you're looking for a little getaway, future potential, or simply a quiet place to call your own, this lot is worth a look. (id:42776)
Royal LePage Don Hamilton Real Estate
5 - 1023 Milford Manor Road
Muskoka Lakes, Ontario
Discover the pinnacle of lakefront living with this beautifully renovated 3-bedroom, 2-bathroom year-round cottage located on the prestigious "Golden Shore" of Lake Muskoka. With stunning southwest exposure, enjoy sun-filled days from your dock, sunsets over the lake, and the ultimate Muskoka lifestyle. Set on the historic grounds of the former Milford Manor Resort, this property is steeped in Muskoka tradition and charm. This contemporary open-concept cottage features a seamless flow between the kitchen, dining, and living spaces - perfect for entertaining or relaxing with family. Large windows invite panoramic lake views, while modern finishes and thoughtful design details elevate the homes comfort and style. Step out onto the lakeside deck for Al Fresco dining or enjoy your morning coffee on the covered porch as the tranquil sounds of the water greet your day. A newly constructed, expansive dock with steel piers is ready for your future boathouse (drawings and permit available), and offers ample space for docking, swimming, and lounging. Set on a gently sloping, landscaped lot surrounded by iconic granite outcroppings and majestic pines, the property also features a fire pit - ideal for cozy evenings under the stars. Located just minutes from Port Carling and Bracebridge, and only a 5-minute walk to the scenic Huckleberry Rock Lookout Trail, this property offers both privacy and proximity to Muskoka's best amenities. Enjoy nearby luxury at Touchstone Resort or explore the many local shops and restaurants. Whether you're seeking peaceful solitude, outdoor adventure, or a place to gather with family & friends, this turnkey property checks every box! Located in the sought-after Beaumaris / Milford Bay area, this rare offering is an opportunity to create unforgettable Muskoka memories. Start your summer here.... where peace, privacy, and potential await you on Lake Muskoka! (id:42776)
Chestnut Park Real Estate


