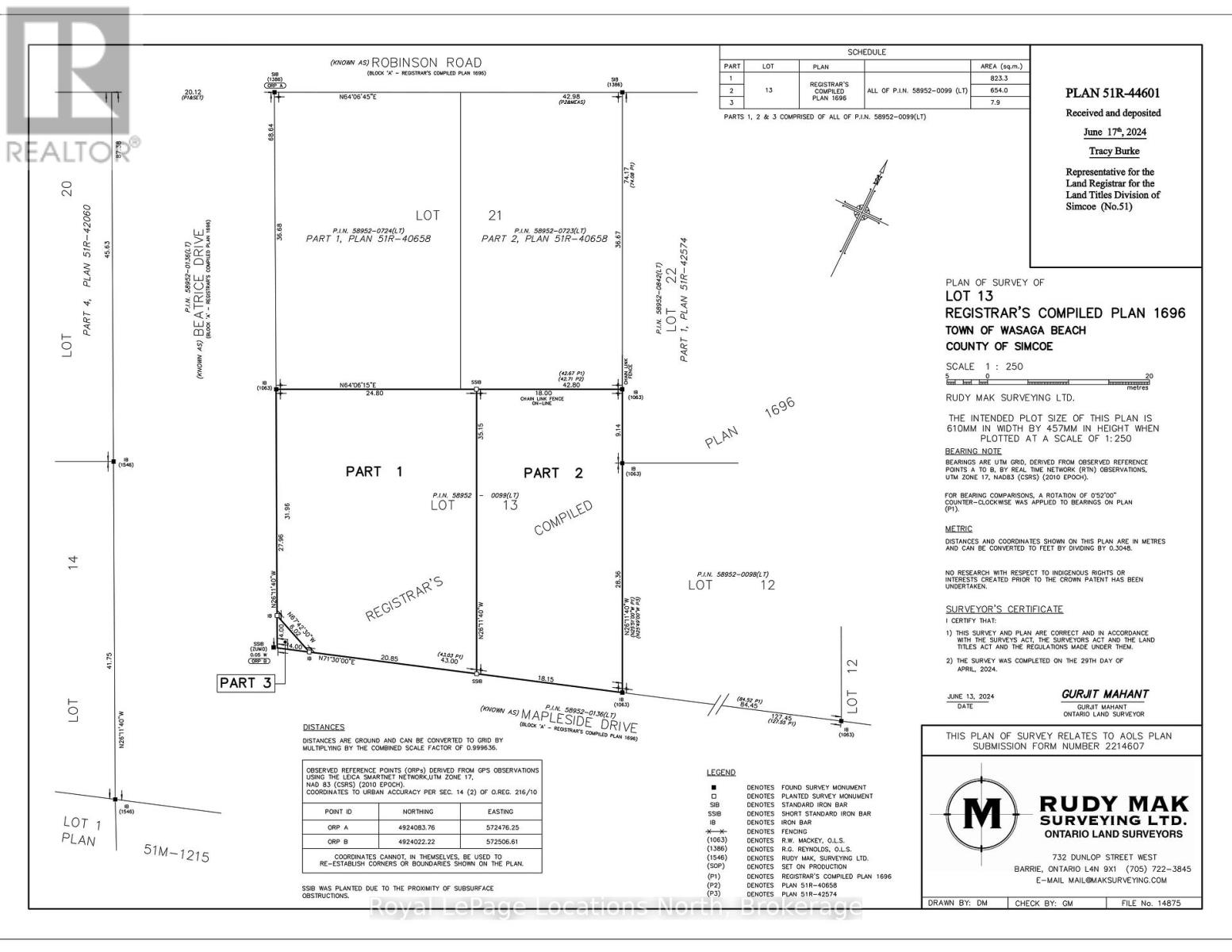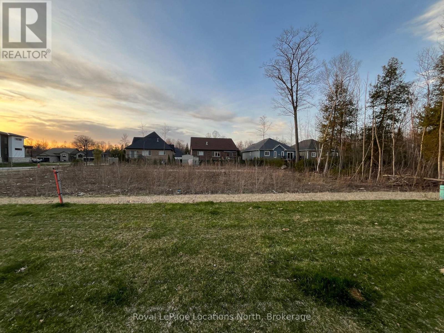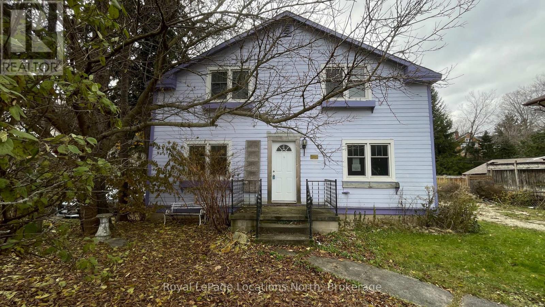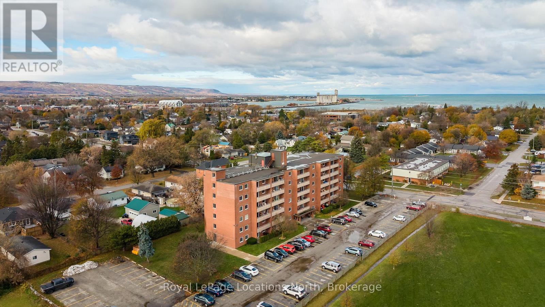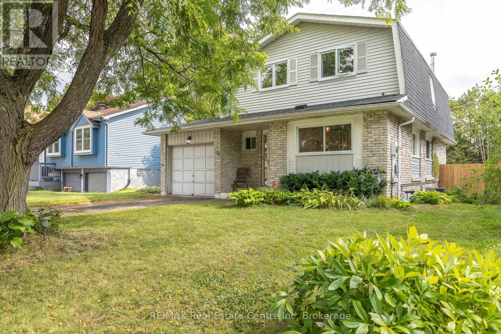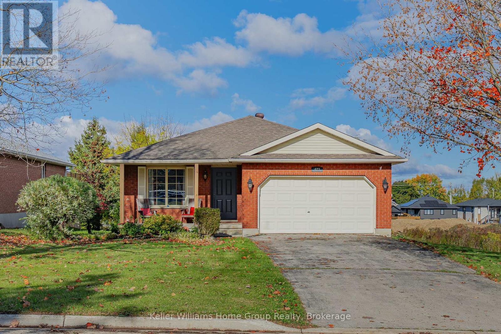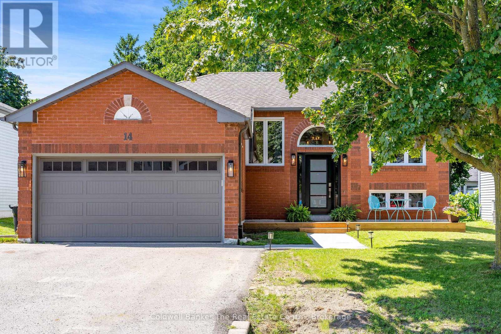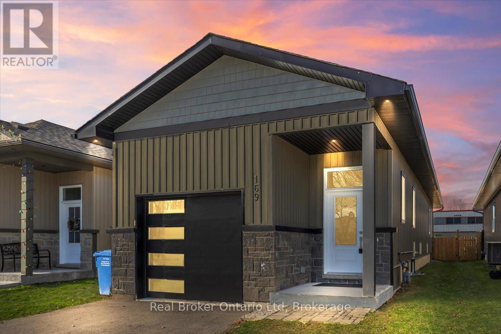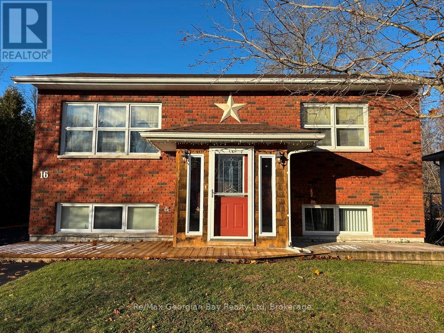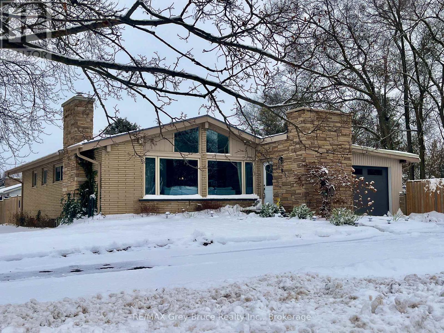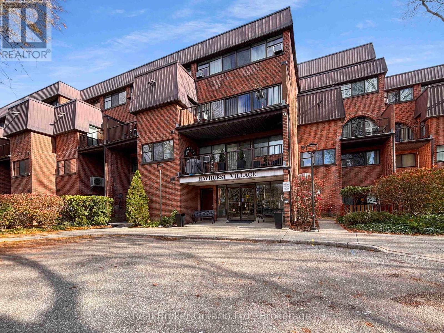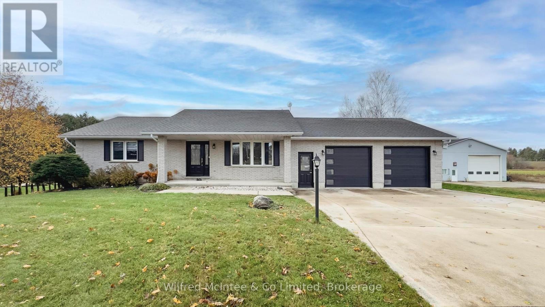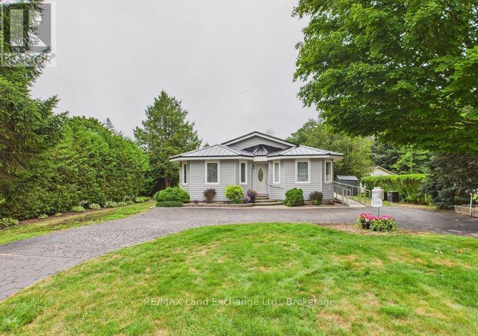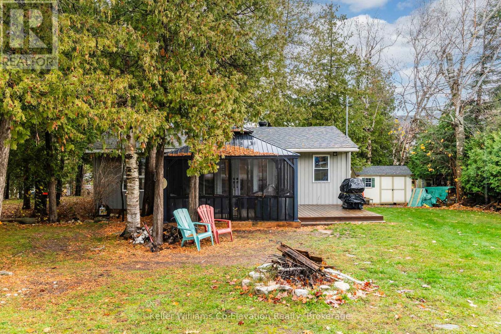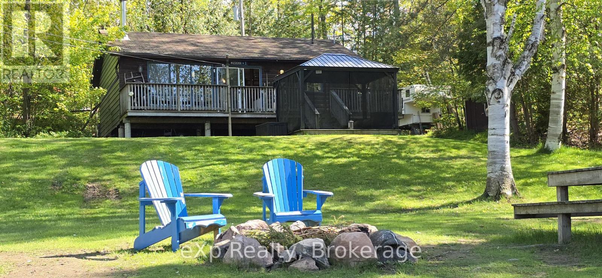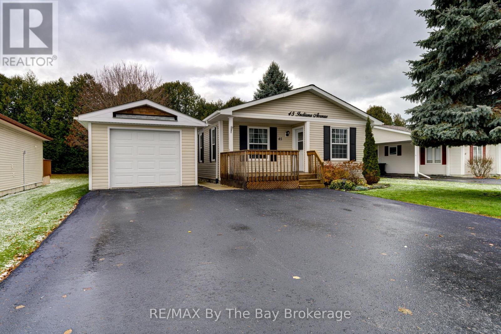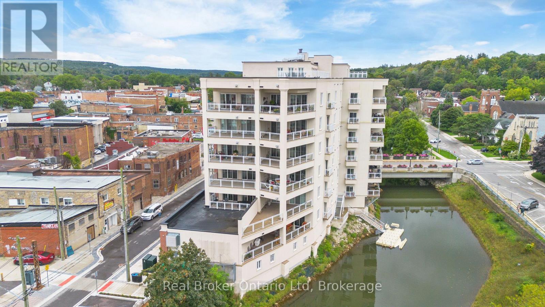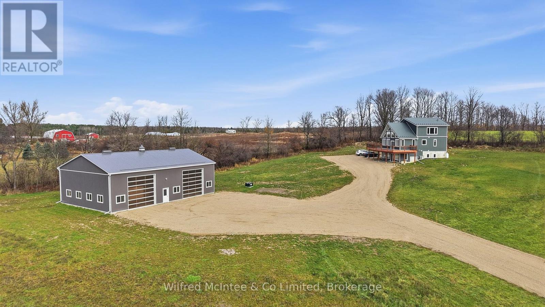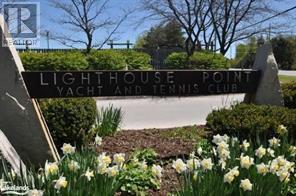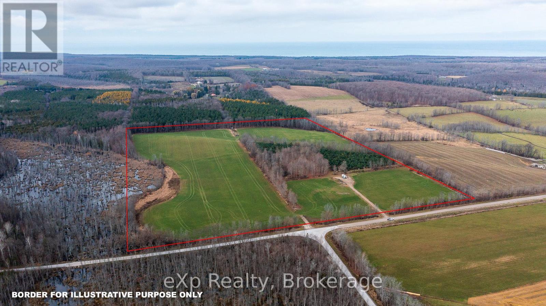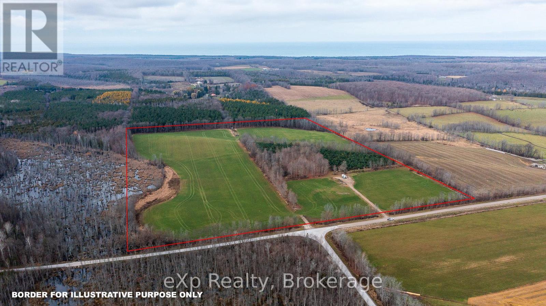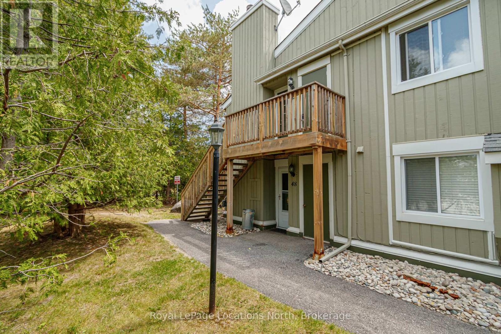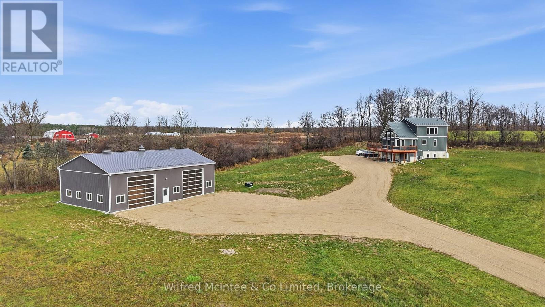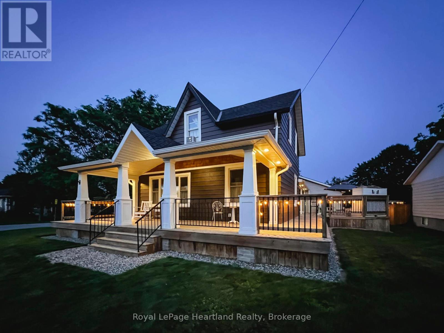13 Pt 1 Mapleside Drive
Wasaga Beach, Ontario
Cleared & ready to build 68'x91' corner lot with full municipal services available, located in the desirable Bay Sands community on the west end of Wasaga Beach. Opportunity to buy adjoining lot for more space & privacy. Municipal water, sewer, gas, and hydro are all at the lot line. Just a short walk to the world's longest freshwater beach and all the amenities Wasaga Beach has to offer. Property taxes are subject to reassessment. (id:42776)
Royal LePage Locations North
13 Pt 2 Mapleside Drive
Wasaga Beach, Ontario
Cleared & ready to build 60'x93' lot with full municipal services available, located in the desirable Bay Sands community on the west end of Wasaga Beach. Opportunity to buy adjoining lot for more space & privacy. Municipal water, sewer, gas, and hydro are all at the lot line. Just a short walk to the world's longest freshwater beach and all the amenities Wasaga Beach has to offer. Property taxes are subject to reassessment. (id:42776)
Royal LePage Locations North
72 Sykes Street S
Meaford, Ontario
Renovators and investors, seize this outstanding opportunity! This charming 2-storey home, originally built in 1874, offers incredible potential on a spacious 66 x 178-foot lot, just steps from downtown Meaford and the waterfront. Set on a mature, private lot with lush trees and a deep backyard, this property features a sizable concrete patio, perfect for relaxing outdoors or entertaining friends. Recent updates ensure comfort and peace of mind, including: Brand new shingles installed in Spring 2025, a beautiful natural gas fireplace with a striking stone facade. Updated kitchen with ceramic backsplash and modern bathrooms. Newer furnace, hot water heater, and air conditioning system for efficient year-round living. With approximately 1,522 sq ft of living space above grade, this home offers three bedrooms, two bathrooms (one 2-piece on the main floor, one 4-piece on the second floor), and a convenient family room with built-in shelves. The unfinished basement provides plenty of storage and renovation potential. The property is being sold as-is and is ready for your finishing touches. Ample parking is available with a private drive for two vehicles. Don't miss your chance to bring fresh vision to this classic home in a thriving neighbourhood, walking distance to parks, schools, library, marina, and public transit. Book your private showing and see why 72 Sykes St S should be your new home. (id:42776)
Royal LePage Locations North
405 - 460 Ontario Street
Collingwood, Ontario
Welcome to Bayview Terrace unit 405, This fully updated studio condo is the perfect blend of style, simplicity, and unbeatable value - with your monthly utilities included in the purchase price! This is carefree living at its finest. Step inside to a bright and modern space featuring all-new finishes, sleek cabinetry, updated flooring, refreshed trim and doors, and a beautifully renovated bathroom and kitchen.Thoughtfully designed to maximize comfort and functionality, this studio feels like the ultimate "tiny-home-meets-spa-retreat." Outside your door is everything Collingwood is known for- Sunset Point Beach, scenic trails, schools, parks, and the vibrant downtown core, all just a short walk away. With in-building laundry, a designated parking spot, and a prime location, this condo checks every box.Whether you're a first-time buyer, downsizing, or looking for a standout investment, this unit is a rental dream and a phenomenal entry into the Collingwood market. Opportunities like this don't come often -affordable, updated, well-located, and all-inclusive.Don't miss your chance - this is hands down one of the best values in town! (id:42776)
Royal LePage Locations North
34 Woodridge Drive
Guelph, Ontario
Welcome to 34 Woodridge Crescent! Tucked away in one of Guelph's well-established neighbourhoods, this charming 2-storey home offers 4 bedrooms, 3 bathrooms and over 2,225 sq. ft. of living space. Just steps from shopping (Costco, Zehrs), banks, the West End Rec Centre, schools and parks. Quick access to HWY's 6, 7 & 124 makes commuting much easier. As you step inside you'll be welcomed by a spacious, fully renovated chef's kitchen, featuring ample custom cabinetry, expansive wood countertops, and a bright breakfast nook, all thoughtfully designed. Oversized windows throughout the home flood the space with natural light. The dining area flows seamlessly into a spacious living room highlighted by a cozy wood-burning fireplace, ideal for family time. A convenient side entrance provides direct access to the walk-up basement and the deck-ideal for multi-generational living, teenagers or those in need of added privacy. As you go up the stairs, you'll find 3 very spacious bedrooms and a full 4-piece bathroom. The primary bedroom is exceptionally large, featuring a deep closet for ample storage. The fully finished basement features a generous Rec room, an additional bedroom/den, a 3-piece bathroom, and a large utility room that includes the laundry area. You'll enjoy relaxing and entertaining loved ones in the fully fenced backyard, which features a large main deck and a convenient side deck. As a bonus, the hot tub and two storage sheds are also included. List of upgrades: professionally renovated kitchen 2023 with luxury vinyl plank flooring (new insulation, studs, drywall and wiring), new windows by Nordik Windows 2023, shingles Nov 2019 by Platinum Roofing (50 yr transferable warranty), upstairs bath/shower & basement shower by Bath Fitter Feb 2025, new electrical panel Jan 2023, wood stove by Fergus Fireplace 2009 (triple wall pipe, fire rated wood stove tile pad) and SS appliances. One car garage and the driveway that can fit 2 cars complete this cute family home. (id:42776)
RE/MAX Real Estate Centre Inc
423 King Street E
Wellington North, Ontario
Discover this stunning bungalow set on an extraordinary 50' x 433' private lot, offering nearly half an acre of space and over 2,000 square feet of beautifully finished living area in one of Mount Forest's most welcoming neighbourhoods. Pride of ownership shines throughout, starting with a clean and well cared for interior, featuring two main floor bedrooms, with the option to easily convert the primary back into two rooms. The bright living room, effecient kitchen and generous storage, and smart layout with the bedrooms tucked privately to the side create a home that is both comfortable and functional. Outside, you'll love the charming front porch, the spacious two car garage with parking for four more vehicles, and the peaceful back deck that overlooks the expansive yard, perfect for family gatherings and summer barbecues. With town water and sewer, a finished basement offering exceptional extra space, and a property size that offers tons of potential, this home truly stands out. Come see it in person and explore the photos shot by drone to fully appreciate the remarkable lot and the lifestyle this property offers. Beautiful bungalow set on a deep lot, don't let this one get away! (id:42776)
Keller Williams Home Group Realty
14 Langevin Drive
Wasaga Beach, Ontario
Welcome to this fully renovated raised bungalow nestled in a mature, family-friendly area of Wasaga Beach. Surrounded by tall, established trees and set in a quiet, convenient location, this home offers the perfect balance of comfort, style, and lifestyle amenities. The property features three well-appointed bedrooms on the main floor and a bright, open-concept layout designed for modern living. The heart of the home is the newly renovated kitchen, showcasing a large quartz island, updated cabinetry, and contemporary finishes-ideal for cooking, gathering, and entertaining. This space flows effortlessly into the main living and dining areas, creating a warm and inviting environment filled with natural light. This home has been thoughtfully updated throughout, including new electrical completed in 2019 and new windows installed in 2021 and 2022, providing improved efficiency and peace of mind. New Garage Door 2019 with R16. New shingled roof 2016, Updated Furnace 2014. The finished basement extends your living space with a cozy fireplace, perfect for relaxing evenings or hosting guests. There's also a generous workout area, providing flexibility for fitness, hobbies, or additional family space. Outside a large backyard deck that's perfect for BBQs and outdoor dining, along with a practical storage shed for tools and seasonal items. Home is located within walking distance to parks, beaches, shops and restaurants, perfect location for families, retirees and investors. (id:42776)
Coldwell Banker The Real Estate Centre
169 Main Street W
Southgate, Ontario
Welcome to 169 Main Street W, Dundalk !! Discover modern comfort and small-town charm in this beautiful 2020 raised bungalow located in the heart of the Dundalk community. Situated on a deep 150-foot lot, this home offers a perfect blend of style, function, and versatility - ideal for first-time buyers, families, or those looking to downsize. Step inside to find a bright and open layout featuring 2+1 bedrooms and 3 bathrooms. The modern kitchen is a showstopper, complete with quartz countertops, a breakfast bar, stainless steel appliances, under-cabinet lighting, porcelain tile flooring, and an over-the-range microwave. The living room boasts vaulted ceilings and a walkout to a wooden deck, overlooking a spacious and private fully fenced backyard - perfect for entertaining or relaxing outdoors. The finished basement offers exceptional flexibility, featuring a large rec room, bedroom, 3-piece bath, laundry, and ample storage. It's an ideal setup for an in-law suite or additional living space. Other highlights include: 4-Car Driveway Parking + 1-Car Garage (with door opener and extra storage). Walk-in Closet with Laundry Hook-Up in Primary Bedroom. This home truly has it all - modern upgrades, a functional layout, and plenty of room to grow. Don't miss your chance to call 169 Main Street W your new home !! (id:42776)
Real Broker Ontario Ltd
16 Community Centre Drive
Severn, Ontario
Attention multigenerational families and/or income seekers! This well-maintained home has a full in-law apartment on the lower level, loads of parking, and a fully heated 16 X 24 shop for winter projects or maybe it's a gathering place (detached rec room) for the whole family, screen movies, play darts, set up your table tennis or pool table here. This brick faced raised bungalow with a large, private lot on a quiet cul-de-sac is a pleasure to offer to you. Enjoy your large deck for morning coffee out front and then a fantastic elevated 8 X 33 screened in covered porch in the back for those quiet evenings. The location, while peaceful and quiet, is just steps to the fairgrounds and a very short walk to groceries at Foodland or downtown to restaurants and shops. Don't delay! View this one today! (id:42776)
RE/MAX Georgian Bay Realty Ltd
161 1st Avenue N
Arran-Elderslie, Ontario
Welcome to 161 1st Ave N, Chesley! This charming 3+2 bedroom, 2 bath home sits on a corner lot in one of the towns friendliest neighbourhoods. Bright west-facing windows fill the main floor with natural light. The family-friendly kitchen features ample counter space, a walk-in pantry, and patio doors leading to a fenced backyard-ideal for kids, pets, and summer gatherings. The refreshed lower level adds valuable flexibility, with an extra kitchen and bathroom, two spacious rooms, generous storage, and a wet bar-perfect for guests, hobbies, or a relaxed hangout space. Centrally located between Bruce and Grey Counties, it offers an easy commute to Bruce Power, Hanover, and Owen Sound, while staying close to schools, parks, and small-town conveniences. With great curb appeal, a versatile layout, and a prime location, this home offers exceptional comfort and room to grow. Contact your Realtor today! (id:42776)
RE/MAX Grey Bruce Realty Inc.
363 - 36 Hayhurst Road
Brantford, Ontario
All utilities included in this move-in ready two-storey condo at Hayhurst Village. This third-floor unit offers two balconies overlooking the front courtyard and the bonus of no upstairs neighbours. Inside, the main level features a refreshed kitchen with stainless steel appliances (including a new dishwasher), a large living and dining area, a convenient 2-piece bathroom, and a flexible bedroom that could work as an office, games room, or nursery. Upstairs are two comfortable bedrooms with new light grey carpet, a full bathroom with updated fixtures and a Bathfitter tub, and in-suite laundry tucked neatly behind double doors. The ductless AC system (approx. 4 years old) cools the entire unit, and the fresh paint throughout adds to the clean, modern feel. Parking is included and located close to a building entrance for easy access. Hayhurst Village is known for its friendly community and its walkable location near schools, parks, shopping, and the Wayne Gretzky Sports Centre. A great option for first-time buyers or downsizers looking for a well-kept home with predictable monthly costs and a functional two-level layout. (id:42776)
Real Broker Ontario Ltd.
189 Maple Hill Road
Brockton, Ontario
Welcome to this beautifully kept open-concept bungalow set on 11 picturesque acres between Walkerton and Hanover. This property offers incredible versatility with 2 bedrooms on the main level, a bright walkout basement with a third bedroom, and plenty of room to enjoy both indoor and outdoor living. A large 40' x 60' heated shop provides endless possibilities-ideal for a hobby farm, home-based business, or serious workspace. The home is equipped with natural gas heating, including a gas fireplace and furnace, ensuring comfort and efficiency year-round. Nature lovers will appreciate being just steps from the Saugeen River, perfect for fishing, kayaking, canoeing, and exploring. With numerous updates and exceptional property features, this is a rare opportunity to enjoy country living with modern conveniences. Call your Realtor today to book a showing. (id:42776)
Wilfred Mcintee & Co Limited
119 Seneca Street
Huron-Kinloss, Ontario
Located in the lakeside community of Point Clark, this almost 1,400 sq' bungalow has great curb appeal. Set off by the bayed frontage of the house with the metal roof and circular drive welcomes you in to the 2 bedroom, 1 1/2 bath home that has many features for those with mobility issues. A steel ramp provides wheelchair access and there is a wonderful open concept for wheelchair movement inside. A newly installed heat pump provides comfort year round. The main bath is well lit over the large 2 sink corner vanity with added storage and a one-piece easily accessible tub/shower unit with overhead light. Enjoy the serene back yard of this nicely landscaped property with its variety of trees, shrubs and perennials including a perimeter privacy hedge. Outside buildings include a garden shed and a workshop that could convert to a cute little bunkie. Don't fear power outages as the home also comes equipped with an automatic 10.000 watt generator too!!! (id:42776)
RE/MAX Land Exchange Ltd.
33 Gloucester Grove
Tay, Ontario
Better Than Waterfront! Enjoy all the perks of Georgian Bay living - without the high taxes, shoreline maintenance, or hassle of dock upkeep. Just a short stroll from the beautiful private Grandview Beach, this charming 2-bedroom bungalow offers relaxed living and easy access to the water. Set on a spacious double lot at the end of a quiet dead-end road, this property gives you room to spread out, garden, play, and entertain. Spend warm evenings in your screened-in gazebo, completely bug-free, or gather around the outdoor fire pit for cozy nights under the stars. Inside, the bright and generous living room features a welcoming propane fireplace - the perfect spot to unwind after a day of swimming, sunning, kayaking, or canoeing at Grandview Beach. Nearly everything has been updated within the last 5 years, including windows, doors, plumbing, electrical, insulation, flooring, roof, and decking, all wrapped in low-maintenance aluminum siding. With municipal water, a newer tertiary septic system (approx. 5 years old), year-round maintained road, and parking for 3+ vehicles, this sweet bungalow is easy to enjoy and even easier to love. The community association fee is just $60/year, granting private access to the sandy shoreline of Grandview Beach. A peaceful setting, steps to the water, and all the big updates already done - this really is better than waterfront. (id:42776)
Keller Williams Co-Elevation Realty
508 Skerryvore Community Road
The Archipelago, Ontario
508 Skerryvore Rd is where your Georgian Bay lifestyle really begins: a warm, welcoming 3-bedroom, year-round cottage set on a gently sloping 0.66-acre lot with a perfect blend of lawn, trees, and open space leading to the water. Tucked in a peaceful bay with boat access out to Georgian Bay through a scenic channel, it's ideal for paddling, teaching the kids to dock, or launching your next exploring adventure. The private dock and shared community beach rights give you both a personal waterfront hangout and a friendly cottage-neighbourhood vibe. Inside, the open-concept layout, big windows, and cozy wood stove create a bright, inviting space to gather, while custom wood counters, rustic barn doors, and a large deck add style and character that feels "just right" for cottage living. With full winterization, drilled well, septic, and year-round municipal road access, it's easy to enjoy long weekends in spring and fall, magical winter escapes, and full-on summer holidays. Surrounded by nature and Crown Land yet only a short drive to Parry Sound for shops, dining, and amenities, this property beautifully balances quiet retreat with everyday convenience-giving you a cottage that feels special every time you pull into the driveway. (id:42776)
Exp Realty
45 Indiana Avenue
Wasaga Beach, Ontario
Welcome to 45 Indiana in Park Place, a gated 55+ adult land lease community featuring a recreation centre with many activities, including an indoor saltwater pool, woodworking shop and library. This lovely home offers two bedrooms and a newer eat-in kitchen open to the living room, with plenty of windows providing bright and comfortable living space. The second bedroom has a walkout to a private rear deck and a garden shed, with the property backing onto a tree buffer for added privacy. The home also features a newer fully insulated garage. Monthly fees for the new owner will be a land lease of $800.00, site taxes of $37.84 and home taxes of $106.85, for a total monthly cost of $944.69. (id:42776)
RE/MAX By The Bay Brokerage
603 - 80 9th Street E
Owen Sound, Ontario
Welcome to a home that doesn't just check boxes....it raises the bar.. Set high above downtown Owen Sound with sweeping harbour views and a rare 278 sq. ft. balcony, this "home in the sky" brings everyday life to a whole new level. Inside, stunning finishes merge comfort and style, creating a space that feels welcoming and beautifully refined. With your private foyer and direct elevator access, coming home feels like arriving at your own boutique retreat. For those who want maintenance-free living without giving up beauty, convenience, or atmosphere, this is exactly where you want to be when you live in Owen Sound. Previews now available by appointment. (id:42776)
Real Broker Ontario Ltd
315225 Hwy 6
Chatsworth, Ontario
Custom built in 2023, this 2400sqft, 40x60 insulated shop is equipped with 16' ceilings, two oversized overhead doors on the front and one on the rear, plus comfortable in-floor heating. Perfect for balancing living and business. The 3100sqft home nestled on 4.78 acres is designed to maximize natural light and scenic countryside views across 3 fully finished levels. The walkout ground level features a seperate welcoming front entryway, a functional rec room, two well appointed bedrooms with generous storage, and a full hall bath. Use it as living space or captilize on the convient layout to use this level as reception, lunch room/staff lounge and offices for the shop. Floor to ceiling windows throughout bathe the interior in natural light on every level. The breathtaking, open concept main level is the heart of the home, with a spacious gourmet kitchen, dining area, and living room. This level also includes 2 bedrooms, an adjacent dedicated laundry area and a four piece main bath, plus its own seperate rear entryway. The upper level is a open loft space with a 2pc bathroom. Located in the Hamlet of Dornoch on Hwy 6, just a short drive upto Owen Sound or Hwy 10. (id:42776)
Wilfred Mcintee & Co Limited
1 - 700 Johnston Park Avenue
Collingwood, Ontario
PRIME LIGHTHOUSE POINT LOCATION - MAIN LEVEL, END UNIT, NO STAIRS ! Bright and spacious 1-bedroom, 1-bath condo with large open-concept kitchen/dining/great room, gas fireplace, and walkout to private patio-perfect for après-ski and BBQs. Main-floor convenience with no stairs. Gas heat and central air. Scenic views over protected environmental area.Enjoy resort-style amenities including 2 private beaches, 9 tennis courts (incl. pickleball), 2 outdoor pools, private marina, 2 km of waterfront trails along Georgian Bay, and a full recreation centre with indoor pool, hot tubs, sauna, fitness room, party room, and children's games room.Highly sought-after community-book your showing today! (id:42776)
Engel & Volkers Toronto Central
83 C Line Road
South Bruce Peninsula, Ontario
Discover this picturesque 50-acre parcel just around the corner from Chesley Lake. The gently rolling landscape features a mature hardwood bush at the centre of the property, along with a large pine and spruce plantation complete with trails throughout. A potential building site is already in place with a driveway designed for a walk-out basement. A trailer on the property is also included. The farmland has just been seeded into hay and was previously cash-cropped. The south end offers a natural wetland area, attracting a wide variety of wildlife. Ideal for hunting, birding, and outdoor recreation. With two entrances and beautiful views across the acreage, this property is perfect for a new build, farm expansion, or a long-term land investment. (Fibre optics internet cable, serviced by GBTel, in green box by the gate post.) (id:42776)
Exp Realty
83 C Line Road
South Bruce Peninsula, Ontario
Discover this picturesque 50-acre parcel just around the corner from Chesley Lake. The gently rolling landscape features a mature hardwood bush at the centre of the property, along with a large pine and spruce plantation complete with trails throughout. A potential building site is already in place with a driveway designed for a walk-out basement. A trailer on the property is also included. The farmland has just been seeded into hay and was previously cash-cropped. The south end offers a natural wetland area, attracting a wide variety of wildlife. Ideal for hunting, birding, and outdoor recreation. With two entrances and beautiful views across the acreage, this property is perfect for a new build, farm expansion, or a long-term land investment. (Fibre optics internet cable, serviced by GBTel, in green box by the gate.) (id:42776)
Exp Realty
47 - 19 Dawson Drive
Collingwood, Ontario
Best value in Collingwood! Affordable, turn-Key Livingstone Resort Condo! Well-maintained and move-in ready one-bedroom, one-bathroom condo in the sought-after Livingstone Resort community (formerly Cranberry). With cozy charm and a wood-burning fireplace, this unit is ideal as a full-time home for first-time buyers or retirees or a four-seasons getaway. Enjoy newer vinyl flooring and fresh paint throughout, plus a walk-out to a private balcony from the spacious primary bedroom. Bonus features include a large walk-in closet and exterior storage locker for all your gear. Low-maintenance and economical living, just minutes to downtown Collingwood and the Blue Mountains! (id:42776)
Royal LePage Locations North
315225 Hwy 6
Chatsworth, Ontario
Custom built in 2023, this 3100sqft home nestled on 4.78 acres is designed to maximize natural light and scenic countryside views across 3 fully finished levels. Floor to ceiling windows throughout bathe the interior in natural light on every level. The breathtaking, open concept main level is the heart of the home, with a spacious gourmet kitchen, dining area, and living room. An ideal space for cherished family moments. Outdoor living is seamless with the full width front deck and a dedicated rear deck. This level also includes 2 bedrooms, an adjacent dedicated laundry area and a four piece main bath. The walkout ground level features a welcoming entry, a functional rec room, two well appointed bedrooms with generous storage, and a full hall bath. The upper level; a spectacular private retreat with its own dedicated back deck and a convenient powder room. Easily bring it to life as a family room, playroom, home office, or expansive 5th bedroom suite. Outside, the 40x60 insulated shop is equipped with 16' ceilings, two oversized overhead doors on the front and one on the rear, plus comfortable in-floor heating. Perfect for hobbies or business. Located in the Hamlet of Dornoch on Hwy 6, just a short drive upto Owen Sound or Hwy 10 for commuting. (id:42776)
Wilfred Mcintee & Co Limited
273 Hamilton Street
North Huron, Ontario
Charming Home with Home-Based Business Opportunity in the Heart of Blyth! Where else can you truly have the best of both worlds? This unique property offers not only a warm and inviting place to call home but also an incredible opportunity to operate a home-based business right from your own residence. Lovingly maintained by the same family for over 60 years and known locally as the Blyth Dance Studio, this property exudes pride of ownership and versatility. The original portion of the home features 2+1 bedrooms and 1 bath, rich in character and charm. A stunning wrap-around porch welcomes you in and provides the perfect spot to relax and enjoy the beautifully landscaped surroundings. In 2010, a thoughtfully designed addition was built, creating a bright, spacious studio equipped with a 2-piece bath, cozy gas fireplace, and full basement workshop. With accessibility ramps and a separate entrance, it's ideal for a business, daycare, granny suite, or creative space tailored to your needs. The heart of the home includes a cozy kitchen and dining area that opens to a charming outdoor seating space with yet another gas fireplace, perfect for unwinding or entertaining. This home offers over 2,600 sq ft of finished living space, providing room for family and flexibility for your lifestyle. If you're looking for even more space, the basement offers over 1,700 sq ft of potential - insulated and ready for your finishing touches. Located in the vibrant village of Blyth, you're just steps away from the Blyth Theatre, G2G Trail, and Cowbell Brewery, and only a short drive to the shores of Lake Huron. With ample parking, high visibility, and unmatched flexibility, this is your chance to live, work, and play in one of Huron County's most sought-after communities. Don't miss outcall today to explore this rare and remarkable property! (id:42776)
Royal LePage Heartland Realty

