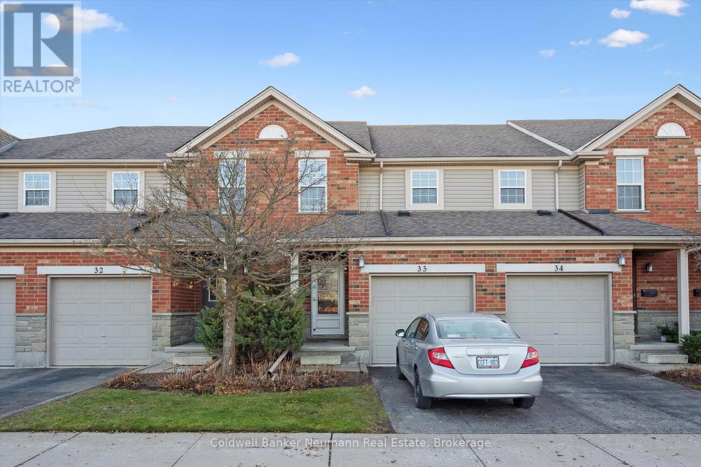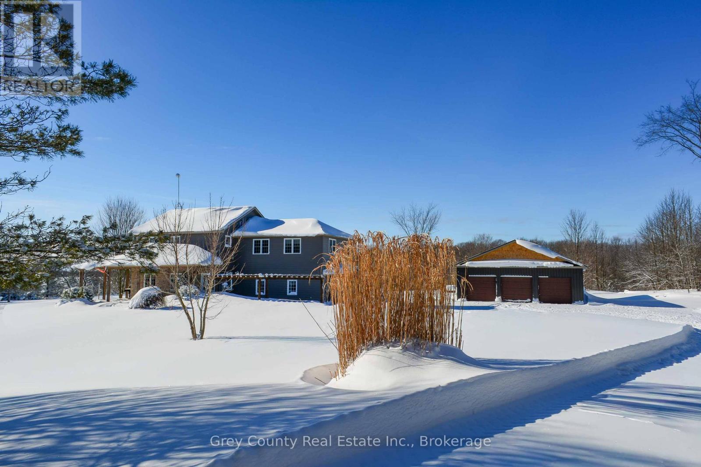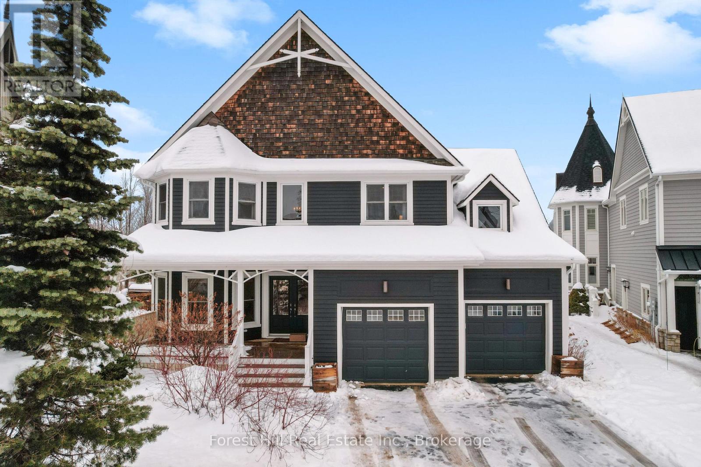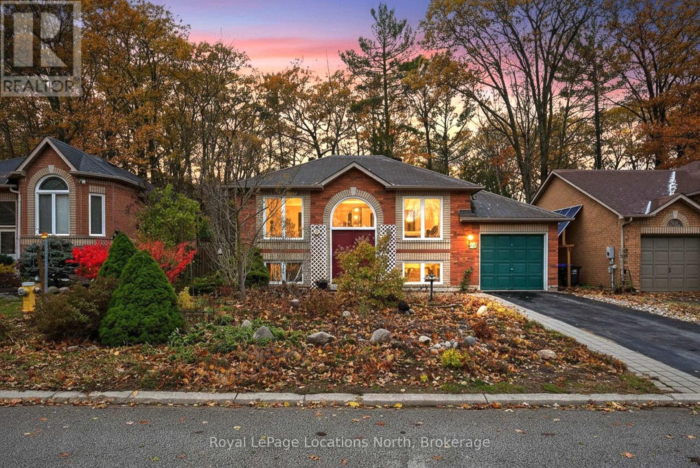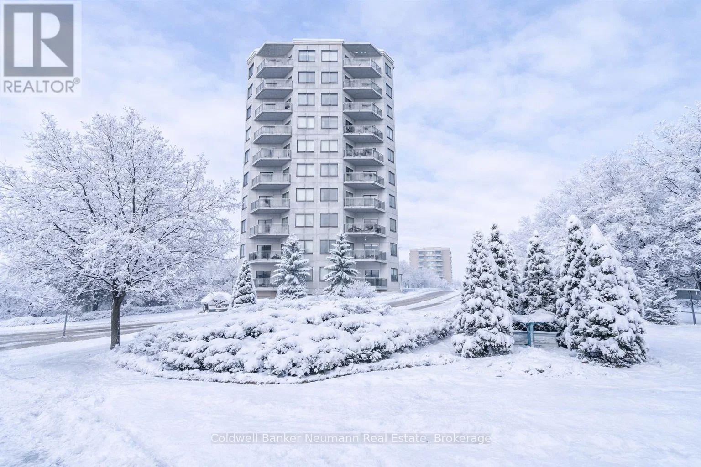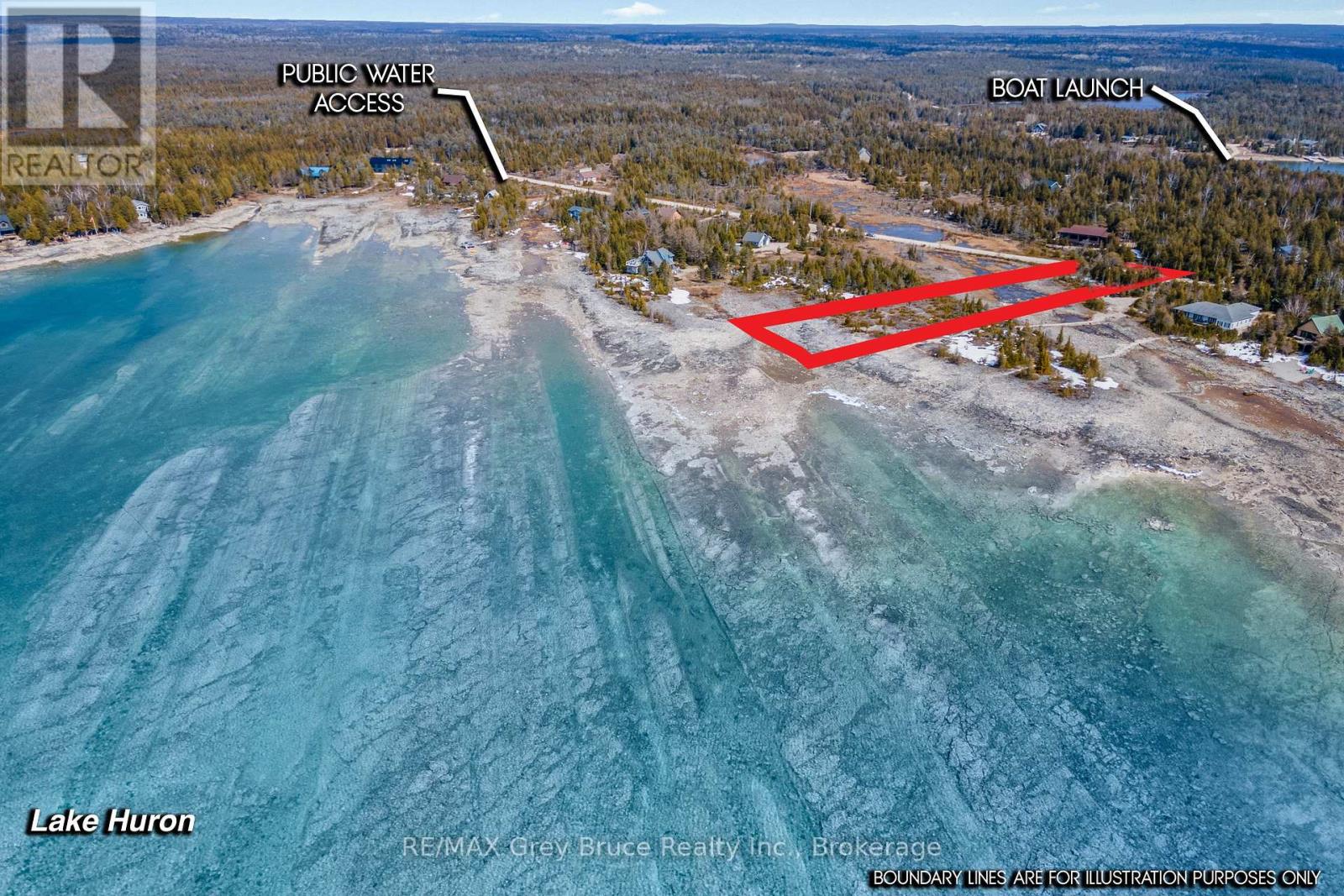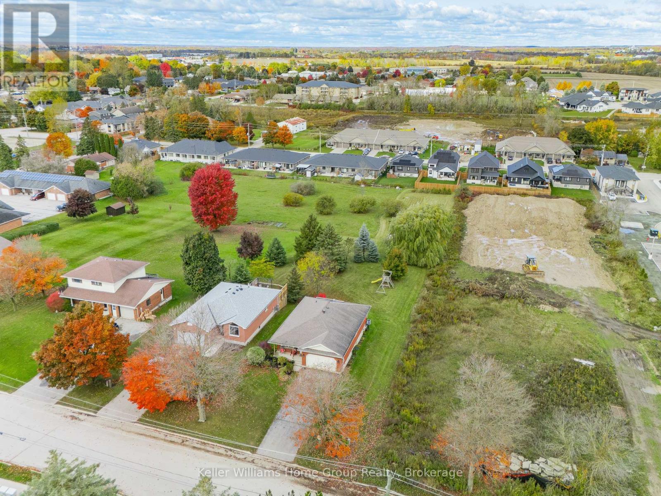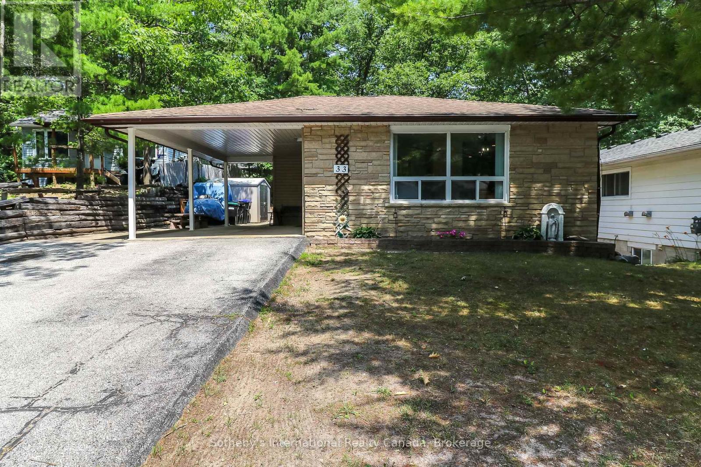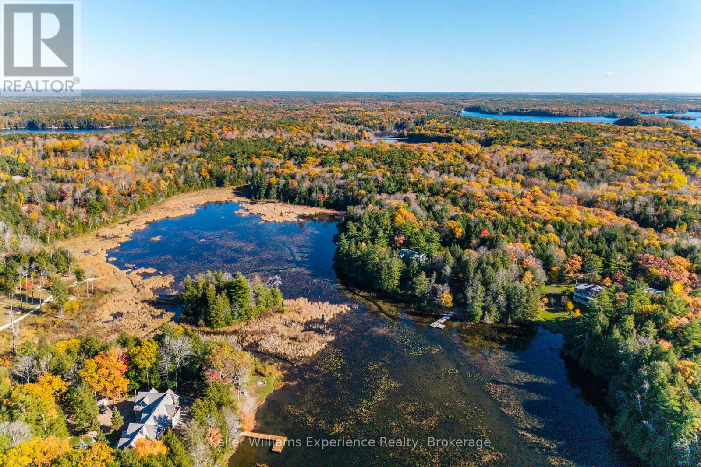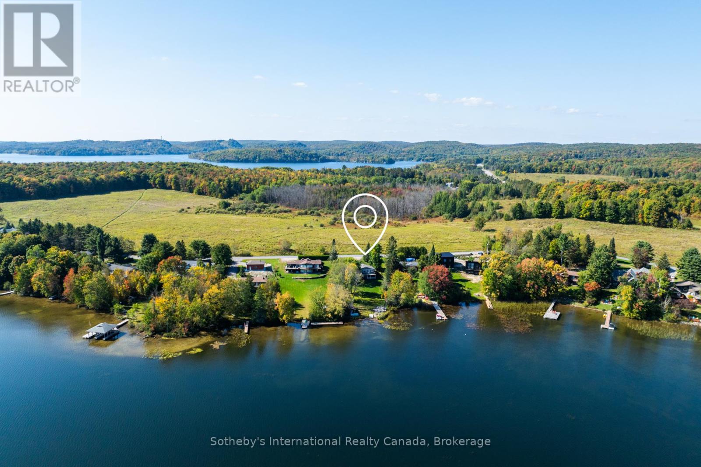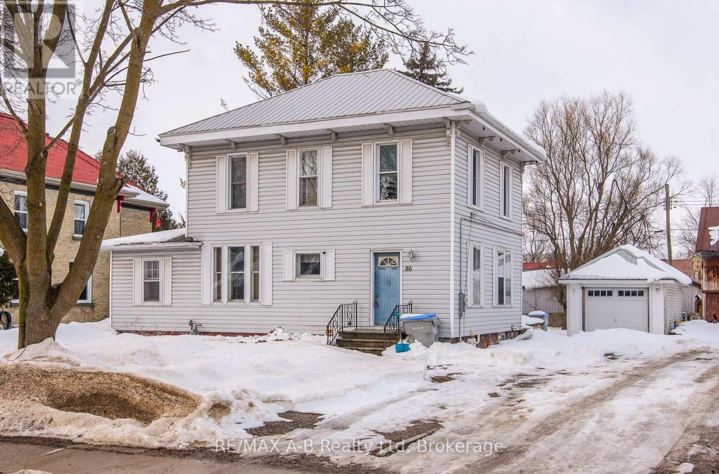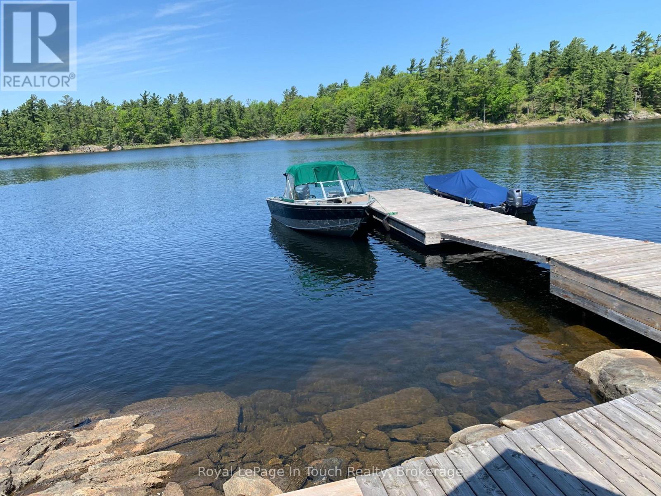33 - 124 Gosling Gardens
Guelph, Ontario
Are you a parent of a student trying to figure out housing? An investor looking for a good start into the market? Or better yet - a first time buyer looking to take that first step that will launch your home ownership journey? We should chat about why this opportunity provides you just a little more value than the average south end townhome. Spoiler alert - it has something do to with a $5,000/month market rent. If location is important to your next real estate move - you should consider this one. Walkable to any number of south end eateries and 3 grocery stores, or take your pick of transit options direct to campus, or the GO stop to Union. You can check the line up at Tim Hortons from your driveway! Worried about the condo fee? This well-managed complex has a low and sustainable fee, and you'll never have to worry about roofs, foundations, or exterior maintenance. Great for those who might not have the time or proximity to clean their own gutters. This functional townhouse layout has 4 bedrooms on the 2nd floor, and a fully finished basement that adds even more square footage. Anyone in a stacked townhome will be jealous - especially when you tuck your car into the garage to keep the snow off. With comfortable parking for 2 and additional spaces available for lease, this home gives you a lot of options - including a year's free rental management from the LiveHere team. Reach out to start planning your 2026 real estate journey. Vacant possession available April 30/2026. (id:42776)
Coldwell Banker Neumann Real Estate
135260 9th Line
Grey Highlands, Ontario
Welcome to your own private country retreat, where space, privacy, and versatility come together on 12.5 picturesque acres. In every season-including winter-this impressive property offers a peaceful setting with picturesque views of the surrounding countryside. The main home features five spacious bedrooms and a warm, inviting layout ideal for family living and entertaining. Large windows fill the home with natural light while framing serene winter landscapes, creating a bright and welcoming atmosphere throughout. The generous kitchen and dining area flow seamlessly into comfortable living spaces, perfect for gathering with family and friends, while updated bathrooms and well-proportioned bedrooms provide comfort for everyone. A rare and valuable highlight of this property is the attached yet completely private two-bedroom in-law suite. With its own entrance, full kitchen, living area, and bathroom, this self-contained space is ideal for multi-generational living, winter guests, or potential rental income. Outdoors, the detached three-car garage offers ample space for vehicles, snowmobiles, ATVs, and storage, while the attached workshop is perfect for hobbies, woodworking, or a home-based business-no matter the season. The expansive acreage provides a beautiful blend of open space and natural surroundings, offering endless opportunities for recreation, trails, or simply enjoying the quiet beauty of winter in the country. Conveniently located just a short drive from town amenities and 5 mins to the top of the Beaver Valley, this property delivers the best of both worlds: tranquil rural living with easy access to skiing, outdoor recreatiton, and everyday necessities. Whether you're accommodating extended family, working from home, or seeking a peaceful four-season lifestyle, this exceptional property is ready to welcome you. (id:42776)
Grey County Real Estate Inc.
156 Snowbridge Way
Blue Mountains, Ontario
Welcome to this exceptional 4+1 bedroom home backing onto the prestigious Monterra Golf Course, perfectly positioned between the 3rd hole and 4th tee. Enjoy four-season living in the heart of Blue Mountain, just a short walk or shuttle to Blue Mountain Village, with access to the amenities of Historic Snowbridge. Filled with natural light from new 2024 windows, this spacious home offers well-designed living areas ideal for both entertaining and everyday living. The main level features a gourmet kitchen with appliances: new (2026), Bosch dishwasher, microwave drawer, and oversized island with bar seating. Walkout to a covered BBQ area and expansive back deck with outdoor dining and hot tub, overlooking golf course and ski hill views. The family room is anchored by a stone gas fireplace, and a front office with bay window overlooks the covered porch. The second level offers a private primary suite with golf course views, walk-in closet, and spa-inspired ensuite with glass shower and claw-foot tub. Three additional bedrooms, a full bathroom, and a laundry room complete this level. The finished lower level is designed for wellness and entertaining, featuring a steam room, large media/lounge area, bar, guest bedroom, gym space, and ample storage. Additional highlights include a spacious mudroom with garage and backyard access. Located minutes from downtown Collingwood, Thornbury, private ski clubs, golf, hiking, and year-round recreation, this home offers the perfect balance of luxury, comfort, and convenience. Enjoy perks of BMVA designation. Book your showing today! (id:42776)
Forest Hill Real Estate Inc.
12 Brillinger Drive
Wasaga Beach, Ontario
Welcome to this charming and well-cared-for two-bedroom raised bungalow located on a quiet street in beautiful Wasaga Beach. Backing onto peaceful Crown Land, this home offers the perfect balance of privacy and convenience, just a short walk to local amenities and minutes from the sandy shores of the beach.Freshly painted and nicely maintained, the home features a bright and inviting main floor with an open-concept living area ideal for relaxing or entertaining. The finished basement provides additional living space, perfect for a family room, guest area, or home office.Step outside to a private backyard surrounded by nature-an ideal setting to unwind and enjoy the tranquility of your surroundings. The property is low maintenance, allowing you more time to appreciate everything this desirable area has to offer.This lovely bungalow is move-in ready and perfectly suited for year-round living, a weekend retreat, or an investment property. Experience the charm of Wasaga Beach living with comfort, privacy, and convenience all in one place. ** This is a linked property.** (id:42776)
Royal LePage Locations North
206 - 60 Wyndham Street S
Guelph, Ontario
Located on the edge of downtown Guelph and backing onto the river, this well-maintained condo at 60 Wyndham offers an exceptional lifestyle and location. Just steps to cafés, restaurants, the farmers' market, and scenic river trails, it perfectly blends urban convenience with natural surroundings. The bright second-floor suite features an open-concept layout with a modern kitchen complete with white cabinetry, quartz countertops, and a stylish backsplash flowing into the dining and living area is ideal for both everyday living and entertaining. The primary bedroom serves as a private retreat, complete with a 3-piece ensuite and walk in shower. A second bedroom and full bath offer flexible space for guests, a home office or additional family needs. In-suite laundry and ample storage add everyday convenience. Enjoy peaceful views from your private balcony overlooking landscaped grounds with a gazebo and patio. Building amenities include a fitness room, party room, guest suite, and secure underground parking, with condo fees covering heat, water, building insurance, and common elements. (id:42776)
Coldwell Banker Neumann Real Estate
23 Pedwell Drive
Northern Bruce Peninsula, Ontario
Experience the ultimate in waterfront living on the shores of Lake Huron! This exceptional property offers 100 feet of pristine, gradual-entry shoreline with sought-after northwestern exposure - perfect for soaking in breathtaking sunsets, expansive water views, and panoramic skies. Watch the sun melt into the horizon as vibrant colours reflect across the lake, then enjoy remarkably clear, star-filled nights beside the crackle of a campfire. Whether you're planning to build a year-round residence or a seasonal retreat, this waterfront lot comes with an approved Site Plan and Drainage Plan, saving you valuable time and effort! The generous 100 ft. x 440 ft. lot is located on a municipally maintained year-round road with hydro available. The roadside is naturally treed for privacy, while the waterside opens to showcase uninterrupted lake vistas - offering the perfect balance of seclusion and scenery. Outdoor enthusiasts will appreciate the nearby public boat launch for easy access to boating, swimming, fishing, and snorkelling in the clear waters of Lake Huron. Situated just 30 minutes from Tobermory, you'll enjoy convenient access to hiking trails, shops, and exploring one of Ontario's most celebrated natural destinations. Stroll along Tobermory Harbour, take in the charming waterfront atmosphere, and enjoy local dining and attractions. Whether you envision a permanent lakeside home or a peaceful weekend escape, this stunning parcel offers a rugged and inspiring canvas to bring your dream to life. (id:42776)
RE/MAX Grey Bruce Realty Inc.
423 King Street E
Wellington North, Ontario
Discover this stunning bungalow set on an extraordinary 50' x 433' private lot, offering nearly half an acre of space and over 2,000 square feet of beautifully finished living area in one of Mount Forest's most welcoming neighbourhoods. Pride of ownership shines throughout, starting with a clean and well cared for interior, featuring two main floor bedrooms, with the option to easily convert the primary back into two rooms. The bright living room, effecient kitchen and generous storage, and smart layout with the bedrooms tucked privately to the side create a home that is both comfortable and functional. Outside, you'll love the charming front porch, the spacious two car garage with parking for four more vehicles, and the peaceful back deck that overlooks the expansive yard, perfect for family gatherings and summer barbecues. With town water and sewer, a finished basement offering exceptional extra space, and a property size that offers tons of potential, this home truly stands out. Come see it in person and explore the photos shot by drone to fully appreciate the remarkable lot and the lifestyle this property offers. Beautiful bungalow set on a deep lot, don't let this one get away! (id:42776)
Keller Williams Home Group Realty
33 Parkwood Drive
Wasaga Beach, Ontario
Fantastic Family Bungalow on a private street in beautiful Wasaga Beach. This 3+1 bedroom, 2 bathroom bungalow boasts an open concept living/dining room with tons of natural light, large kitchen with ample storage, three generous sized bedrooms on the main floor, including the primary, a side entrance giving this home the potential to create an accessory apartment and generate income. The fully finished basement offers a large fourth bedroom, a rec/family room with walk-out to the backyard, a full bathroom, laundry and a bonus/games room to top it all off. The large private property includes ample driveway parking with the convenience of a carport and an outstanding private, flat, fully fenced backyard. Located on a family friendly street just 10 minutes to Beach 1, 8 minutes to the Casino and proposed new Costco and 20 minutes to downtown Collingwood, you are in the heart of it all in beautiful Southern Georgian Bay. (id:42776)
Sotheby's International Realty Canada
19 Huron Trail
Georgian Bay, Ontario
Discover a rare and extraordinary opportunity to own more than 20 acres of pristine Muskoka forest with over 1,600 feet of private waterfront along the shores of 6 Mile Lake.This exceptional property combines the rustic charm of cottage living with the space, comfort, and quality expected in a luxury retreat. Spanning over 3,600 sq. ft., this expansive 8-bedroom, home offers endless possibilities - whether you envision a family compound, corporate getaway, or serene private retreat.As you arrive, a grand covered porch and wide front hall welcome you inside. The wood staircase sets the tone for the home's warm and timeless character. Two distinct wings are seamlessly connected by a spacious dining room with a walkout to a three-season sunroom - perfect for relaxing on a rainy day.The main floor features two wood-burning fireplaces framed in hand-picked stone, three inviting living areas, and a bright, open kitchen with floor-to-ceiling windows offering sweeping lake views. Stone countertops, ample cabinetry, and generous workspace make it both functional and elegant.Step outside onto the massive wrap-around deck, ideal for entertaining, dining, or enjoying a quiet morning coffee. Unwind in the hot tub overlooking the forest and lake, or relax on the private balconies, shared by the two primary bedrooms. Follow the wooded path down to your expansive private dock, where you'll be surrounded by untouched shoreline - a rare find in Muskoka.Additional features include a detached garage and workshop with carport, perfect for storing watercraft, ATVs, and equipment. A metal roof ensures durability and peace of mind for years to come. This property offers complete privacy, yet remains just minutes from Highway 400 and under two hours from Toronto. Whether as a family retreat, investment opportunity, or exclusive private getaway, this remarkable 6 Mile Lake property embodies the best of Muskoka living - where luxury meets nature. (id:42776)
Keller Williams Experience Realty
1111 Maplehurst Drive
Lake Of Bays, Ontario
Welcome to 1111 Maplehurst Dr., a stunning, fully renovated cottage on Peninsula Lake with year-round access. This turnkey property is a nature lovers dream, offering an escape that feels both serene and convenient. With 120 feet of private, south-facing waterfront, you can start your day with a peaceful dip from the gentle entry and spend your afternoons on the dock, which comes equipped with a hydraulic boat lift. Boating enthusiasts will love the direct access to over 40 miles of shoreline on the Huntsville chain of lakes. The flat, grassy lawn is a great space for family games, while the spacious deck, featuring a retractable awning, is ideal for relaxing with a drink and enjoying the views. As the sun sets, the beautiful fire pit by the water provides the perfect backdrop for memorable evenings. Also, the property is surrounded by protected land that attracts a variety of wildlife and bird species. Inside, the three-bedroom cottage is thoughtfully designed. The main level is great for kids, with a double-bunk room, a sitting area, and a screened porch. Upstairs, you'll find two additional bedrooms, an open-concept kitchen, living, and dining area, ideal for family gatherings and entertaining. For your peace of mind, the cottage is equipped with an automatic generator, so you never have to worry about power interruptions. When you want to explore, you're only a 10-minute drive from the town of Huntsville and the village of Dwight, where you'll find everything from a local bakery and pharmacy to a butcher shop and grocery store. This exceptional, year-round property offers a true escape surrounded by protected land and abundant wildlife. Special features include generator, security cameras, retractable awing, water treatment, fully furnished with some being custom. (id:42776)
Sotheby's International Realty Canada
86 King Street
Bluewater, Ontario
Timeless Character 2 story home close the Lake - Rare Opportunity! Welcome to this charming two-story character home nestled in the lovely hamlet of Hensall. Featuring 4 spacious bedrooms and 1.5 baths, this home offers a wonderful blend of classic charm and generous living space. The second level boasts a large 4-piece bathroom, while the main floor includes a convenient 2-piece bath. You'll love the enormous living room, elegant formal dining room, and welcoming oversized foyer, all enhanced by high ceilings, rich hardwood floors, and beautiful French doors. The kitchen walks out to a lovely deck overlooking an impressive 58' x 148' lot - perfect for relaxing or entertaining. Several significant updates have been started in recent years, offering a fantastic opportunity for the next owner to complete the vision and reveal this home's true beauty. A rare find for buyers seeking character, space, and proximity to the lake in a peaceful community. Within short driving distance from Grand Bend, Stratford and Goderich. Some photos are AI staged. (id:42776)
RE/MAX A-B Realty Ltd
Island B462-1 Island 462-1
The Archipelago, Ontario
Well treed Island in the Heart of the Massasauga Wilderness water access park. Located in the small summer community known as Sans Souci. This property offers great views & privacy. The boathouse has great storage for boats, motors and fishing gear. From the water on the wooden walkway to the cottage, will pass a well appointed guest cabin with bath & electricity. Main cottage has a great open concept featuring a country kitchen, cathedral ceilings & a large fully stone floor to ceiling fireplace. Dining room is surrounded by windows & has a great view to the open water of the bay. A Screen porch attached to a newly built large deck. Down by the water you will find a great entertainment deck, great place to hang out on those hot summer days. This is a rare opportunity for your family to have your own private island that is well maintained with all the features of a traditional Georgian Bay cottage. (id:42776)
Royal LePage In Touch Realty

