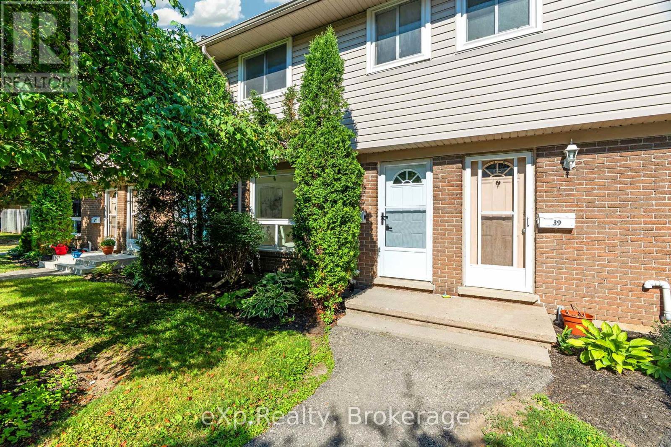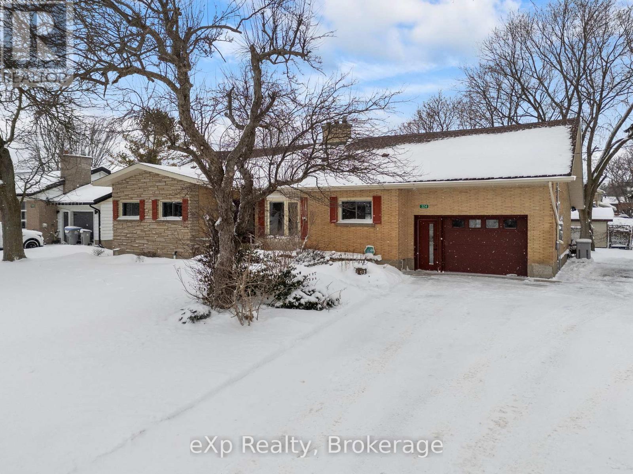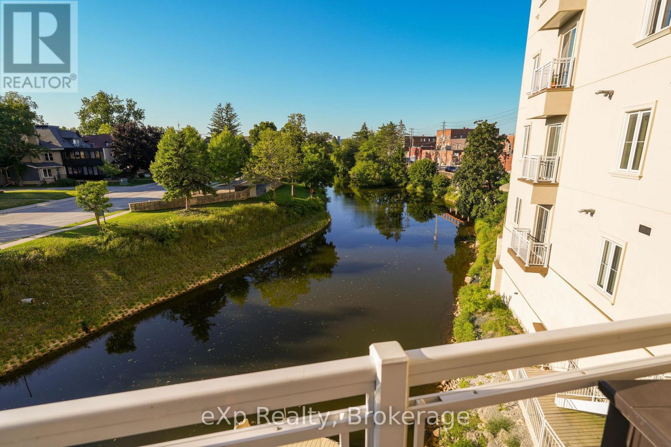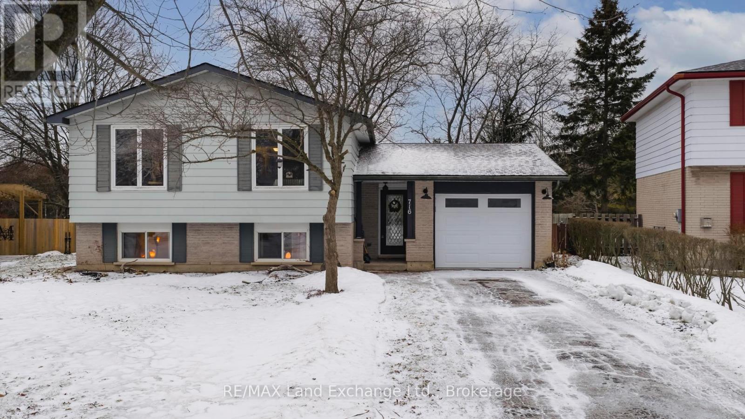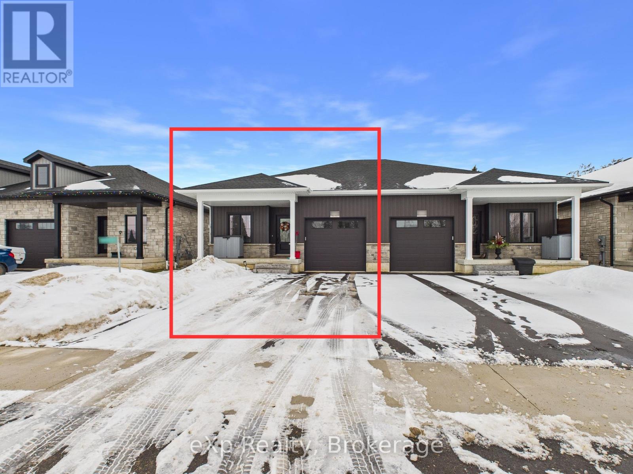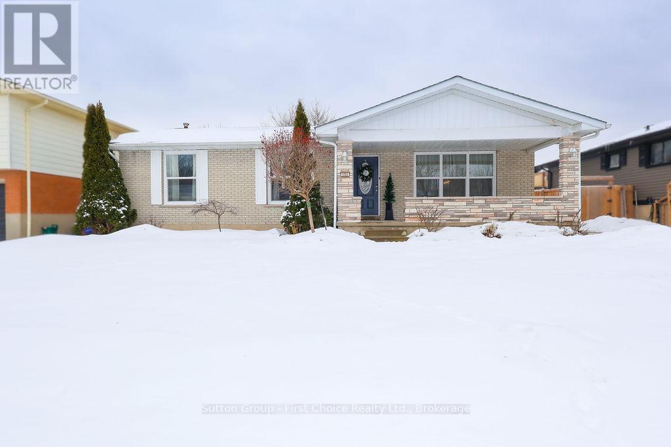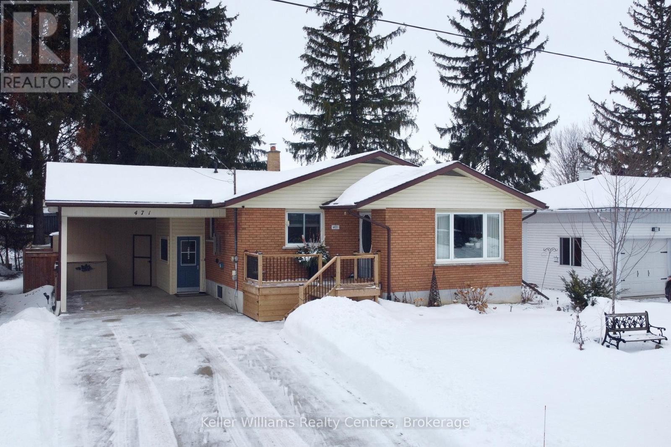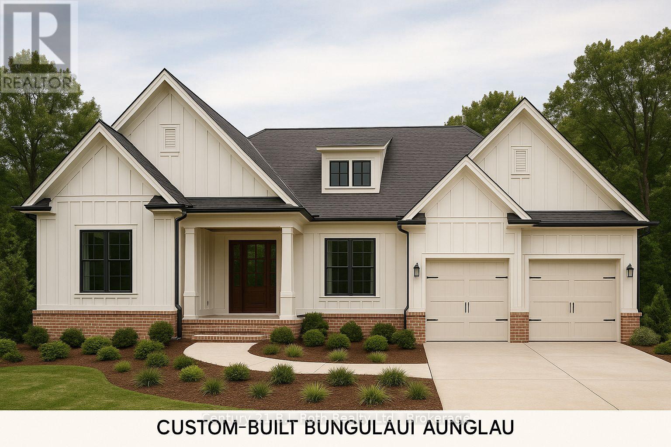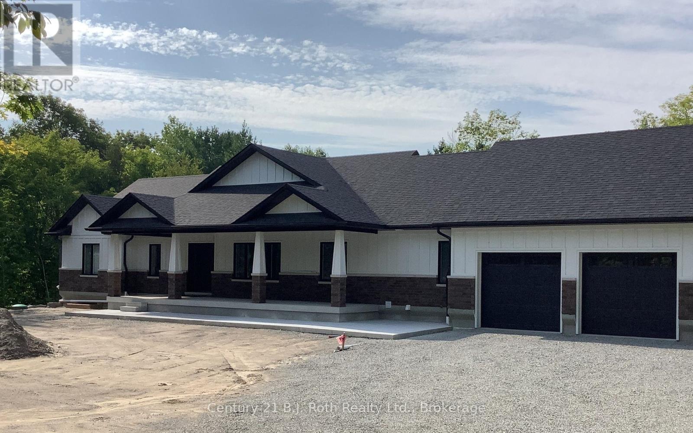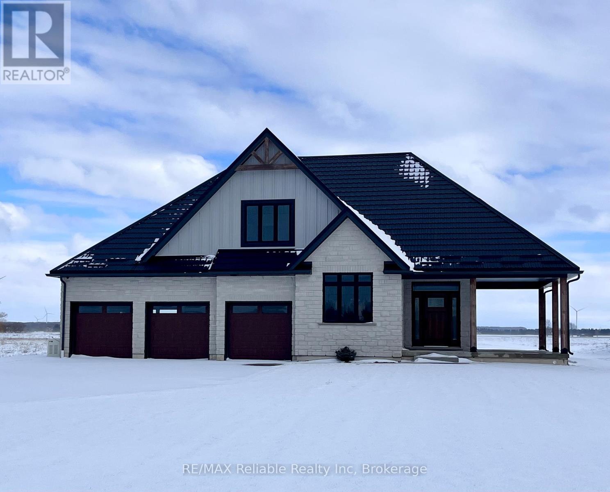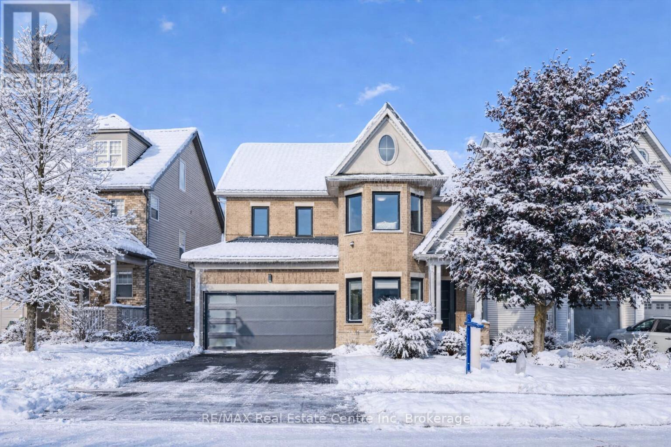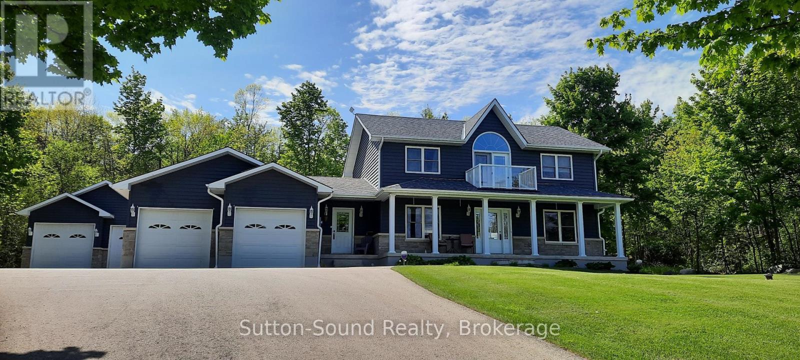38 - 88 Avonwood Drive
Stratford, Ontario
Welcome to this fully renovated three-bedroom, one-and-a-half-bath condo townhome-completely transformed in 2025 and absolutely move-in ready! Step into a bright, modern living space with fresh finishes throughout, including a gorgeous new kitchen that will inspire your inner chef. The open living and dining areas create the perfect setting for relaxing, hosting, or everyday living.Upstairs, the spacious primary bedroom pairs with two versatile additional rooms-ideal for guests, a home office, or creative space. With a new furnace and A/C (2021), you'll appreciate year-round comfort and efficiency. Every detail has been thoughtfully updated, giving you true turnkey living with no projects and no surprises.Perfectly located near Walmart, restaurants, and everyday amenities, this home delivers modern style, convenience, and incredible value in one of Stratford's most desirable areas.A must-see! Offers are being held-book your showing early to avoid missing out on this fully updated gem. (id:42776)
Exp Realty
324 Huron Road
Perth South, Ontario
Spacious property offering over 3,000 sq ft of living space on a generous 145' x 149' lot. The main home features convenient main-floor living, including comfortable principal rooms and bedrooms. The upper level includes a self-contained granny suite with its own separate entrance and kitchen, providing excellent flexibility for extended family, guests, or potential rental income.A detached shop adds even more value, complete with additional bedroom space and a bathroom - ideal for hobbyists, home business use, or extra living accommodations.A unique opportunity with multiple living arrangements, plenty of space inside and out, and a versatile layout to suit a variety of needs. (id:42776)
Exp Realty
203 - 80 9th Street E
Owen Sound, Ontario
An impressive second-floor condominium in the centre of Owen Sound, this residence balances elegance with every day comfort. A private elevator opens directly into the unit, creating an immediate sense of privacy and presence. The open living, dining, and kitchen space features hardwood flooring, a calm, modern colour palette, crown moulding and crisp, white trim. The kitchen includes built-in appliances and granite countertops, while the living area is anchored by a gas fireplace with floor-to-ceiling built-ins and opens onto a spacious balcony overlooking the Sydenham River. The primary bedroom offers direct balcony access, a walk-in closet with custom organizer, and a private four-piece ensuite. Positioned at the other end of the unit, the second bedroom includes its own walk-in closet and convenient access to a full bath, ideal for guests or family. The main balcony runs the full width of the home, providing ample space for dining and relaxing while enjoying unobstructed river views. A second, more intimate balcony off the dining area adds another outdoor option. Building amenities include a kayak dock and storage, secure entry, and underground parking with a dedicated space equipped for EV charging, along with a large storage locker. Set within a sought-after building, this location supports a walkable lifestyle just steps to the theatre, library, and downtown shops and restaurants. A refined riverfront home in an urban setting. (id:42776)
Exp Realty
716 Palmateer Drive
Kincardine, Ontario
Lovely well-maintained raised bungalow on pretty Palmateer Drive in Kincardine! This perfect family home sits on a large picturesque ravine lot backing onto the gorgeous walking trails along the Penetangore River. Featuring 3 bedrooms and 2 updated bathrooms, as well as natural gas forced air, central air and newer appliances, hot water tank, light fixtures, flooring, garage door and exterior doors. Spacious rear deck was sanded and freshly stained in 2024 and overlooks the private serene back yard, with tasteful landscaping and is fully fenced for children or pets. The main floor has an open concept living and dining room, and the efficient kitchen features a large island for extra prep space, with seating for breakfast or homework! The stylish main floor bathroom features double sinks, a large storage cabinet for linens, and is shared by the 3 comfortable bedrooms. The lower level family room is bright and cozy with a rustic fieldstone feature wall, and large windows filling the space with natural light. Completing this level is a convenient 2-pc bath, laundry/utility room with ample cabinets for storage, and a bonus room - potential 4th bedroom, office or gym! Ideally located on a low-traffic street, in a quiet family-friendly neighbourhood, walking distance to schools, recreation centre and downtown. An affordable move-in ready home in the highly desirable community of Kincardine, close to Bruce Power, Lake Huron, beautiful beaches, and our world-famous sunsets! (id:42776)
RE/MAX Land Exchange Ltd.
221130 Grey Road 9
West Grey, Ontario
Semi-detached home by Candue Homes offering main-level living, single-car garage, and finished basement. Covered front porch entry leads to a bright, open-concept kitchen, dining, and living area. Kitchen features quartz countertops, island with bar seating, pantry, and appliances. Living room includes a fireplace and patio door walkout to a rear deck, ideal for outdoor entertaining-overlooking a fully fenced backyard with a 12' x 14' garden shed. Two bedrooms on the main level. Convenient 3-pc bath with quartz counters, laundry, and linen closet all on the same level. Vinyl flooring throughout, including the finished basement with rec room, 4-pc bath, two additional bedrooms, and good storage. Built in 2024 with Tarion Warranty. 2026 taxes have not yet been assessed and are expected to be finalized in July 2026. MPAC estimate is $3,345 for 2025. Easement is for entry for municipal drainage. (id:42776)
Exp Realty
151 Bedford Drive
Stratford, Ontario
Attractive Bungalow in Stratford's Bedford Ward awaits its next owner. Backing on to French Immersion Bedford school, this three bedroom, two bathroom fully renovated home has a bonus 'shed' with power used for an additional hangout or workout space and has a lot to offer. Excellent design choices within the open concept layout in this bright single level living home resulting in move-in ready condition for an easy move. Updated plumbing, electrical, kitchen, baths, laundry, windows, furnace and concrete patio and driveway are just a few items on the list. If you are looking for that perfect spot in the ideal neighbourhood, book your private viewing with your REALTOR today or watch for upcoming Open Houses. (id:42776)
Sutton Group - First Choice Realty Ltd.
471 4th Street
Hanover, Ontario
Welcome to this well-maintained brick bungalow located on a quiet, wide street in a desirable Hanover neighbourhood. The home offers excellent curb appeal with a double wide concrete driveway, carport, and a newly built front porch with convenient storage underneath. Inside, you'll find three bedrooms all on the main level, main floor laundry, and two full bathrooms - one on each level - both finished with quartz countertops.The fully fenced backyard provides privacy with no rear neighbours and mature trees, creating a peaceful outdoor retreat. Enjoy entertaining under the expansive pergola covering a concrete patio, complete with a bar, hot tub (negotiable), roomy seating area, and an enclosed workshop space.The finished basement adds even more living space with two large recreation areas, an additional workshop, and a separate walk-up exit to the exterior. With multiple entrances to the home, the lower level offers excellent potential for an in-law suite or apartment. Numerous cosmetic updates have been completed, along with improvements to plumbing, electrical, and windows.Ideally located close to schools, shopping, and everyday amenities, this property offers comfort, flexibility, and long-term value. Call your REALTOR today for a tour! (id:42776)
Keller Williams Realty Centres
4 Rumble Court
Springwater, Ontario
Welcome to 4 Rumble Court where the beauty of nature meets the promise of your dream home. Tucked away on a generous, tree-lined lot in the heart of Hillsdale, this enchanting property backs onto a serene forested backdrop, offering unmatched privacy and a sense of peaceful escape. Imagine waking up to birdsong, sipping your morning coffee in the quiet hush of the trees, and ending your day under a sky full of stars. With the talented team at MG Homes ready to bring your custom vision to life, this is more than just a place to build; it's a place to belong. All this, just 15 to 20 minutes from the conveniences of Barrie and Midland, yet miles away from the noise. Come discover where your forever begins. Image is for Concept Purposes Only. Build-to-Suit Options available. 3000sqft. (id:42776)
Century 21 B.j. Roth Realty Ltd.
14 Greenlaw Court
Springwater, Ontario
Welcome to 14 Greenlaw Court a beautiful blank slate nestled in the quiet, tree-lined charm of Hillsdale. Set on a generous lot that offers both space and serenity, this property backs onto lush greenery, creating a peaceful, natural retreat right in your own backyard. Whether you're dreaming of a cozy country escape or a stylish custom home, MG Homes is ready to bring your vision to life with quality craftsmanship and thoughtful design. Just 15 to 20 minutes from Barrie and Midland, this location offers the perfect balance of privacy and convenience. At 14 Greenlaw Court, you're not just building a house you're creating a lifestyle. Image is for Concept Purposes Only. Build-to-Suit Options available. (id:42776)
Century 21 B.j. Roth Realty Ltd.
73590 Irene Crescent
Bluewater, Ontario
Welcome to your new home! Check out this stunning custom built, executive-style home with a view of the lake! Ideally located on almost an acre lot, this home offers the perfect blend of luxury and tranquility. Just a short walk to a private beach access, you'll enjoy the impressive shores and sunsets of Lake Huron. Loaded with upgrades, this home features 3+ bedrooms and 3 full bathrooms. A built-in surround sound system, powered by a Sonos driver, enhances the kitchen, porch and media room. The main floor welcomes you with a spacious foyer, a formal dining room and a stylish 2 pc bathroom. The open concept design features a large kitchen, breakfast nook and living room, complete with a cozy natural gas fireplace. The spacious primary bedroom has a walk-in closet and spa-like ensuite with an oversized, beautiful tiled shower. Upstairs the versatile loft area leads to 2 generously sized bedrooms, with a media room that can serve as an additional bedroom, as well as an attractive 4 pc bathroom. The full basement is equipped with in-floor radiant heat and is ready for your finishing touches. A 3 pc bathroom is roughed in and a huge cold cellar provides ample storage space. Outside, a concrete driveway leads up to a triple car garage with an additional large door which provides access to the backyard. A durable metal roof adds long-term value and protection. This is an ideal home for anyone searching for the ultimate blend of comfort, style and convenience. Located approximately 10 minutes south of Bayfield and 15 minutes north of Grand Bend. Don't miss your chance to own this exceptional property, call today for a private viewing. (id:42776)
RE/MAX Reliable Realty Inc
244 Carrington Drive
Guelph, Ontario
Impressive 5-bdrm, 3.5-bath home W/LEGAL 2-bdrm + den W/O bsmt apt offering 3400sqft of living space backing onto greenspace! Stunning curb appeal W/modern black dbl car garage & window framing (2023), front porch, distinctive architectural lines & landscaped front yard. Inside the main level offers spacious layout for modern living & entertaining. Front office W/tray ceilings, bamboo floors & bay window. Living room W/new gas fireplace is framed by 2 large windows. Chef-inspired kitchen W/dark cabinetry, granite counters, top-tier S/S appliances incl. B/I oven, tile backsplash & centre island W/bar-height wood countertop & seating. Dining area W/vaulted ceiling, custom wall of B/Is W/coffee bar, storage & wall of windows framing views of backyard. Step outside to upper-level Trex composite deck & take in views of greenspace beyond. 2pc bath completes this level. Upstairs primary bdrm boasts multiple windows, W/I closet & 5pc ensuite W/oversized vanity, quartz counters, dbl sinks, soaker tub & W/I glass shower. 2 add'l bdrms share 4pc bath with tub/shower & large vanity. Laundry area is located in the upper-level bathroom. Legal W/O bsmt apt offers 2 bdrms + den (one bdrm has B/I closet organizer), kitchen W/ample cabinetry & 4pc bath W/modern vanity, tub/shower & its own laundry. Luxury vinyl plank floors & sliding glass doors flood space W/natural light & provide access to lower deck & backyard. Ideal for multi-generational living or income potential, this well-designed apt offers opportunity to offset your mtg W/strong rental potential of approx. $3000/mth, private entrance & close prox. to UofG. Outside the fenced backyard offers lower deck W/stairs connecting to upper level, grassy area & peaceful wooded backdrop making it ideal space for families & pets. Upgrades: metal roof 2021, furnace & AC 2016, triple-pane windows Dec 2023, exterior & garage doors 2024 & fencing 2020. Walking distance to Rickson Ridge PS, mins from UofG & easy access to Hanlon Pkwy & 401 (id:42776)
RE/MAX Real Estate Centre Inc
505396 Grey Road 1 Road
Georgian Bluffs, Ontario
CUSTOM BUILT HOME AND SHOP WITH SEASONAL VIEWS OF GEORGIAN BAY! Located on sought after Grey Rd1, close to waterfront parks, water access, hiking and desirable areas of Georgian Bluffs. This exceptional 4 bed, 4 bath executive home showcases beautiful hardwood floors, an abundance of windows and natural light and many detailed finishes. The main level offers an open concept kitchen/dining/great room with Vandolder cabinetry, quartz countertops, large breezeway entry and laundry room. The sliding doors allow direct access to composite decking, hot tub and beautifully landscaped/private backyard. Upper level offers 3 bedrooms with primary walk-in closet and ensuite and full guest bath. Upper deck is perfect for morning coffee and Georgian Bay sunrises. Lower level has 4th bed/office, 3 pc bath and finished family room. Upper and lower entrances into the house from attached garage. Separate 600 sq ft 2 bay garage/shop with extra tall overhead doors. This home is extra efficient with heat pump and full home standby generator. For the extensive list of updates, ask your realtor and book your showing! (id:42776)
Sutton-Sound Realty

