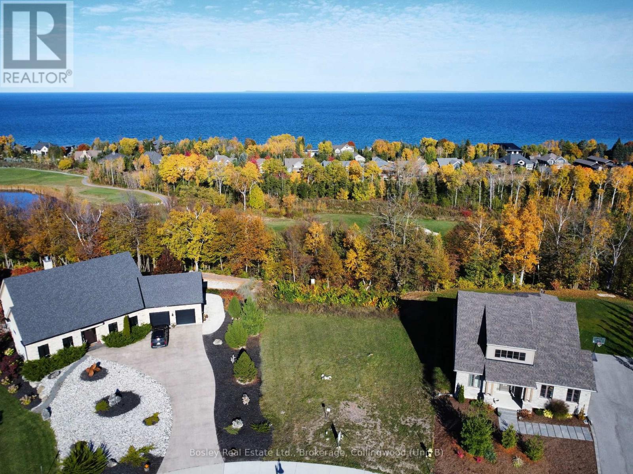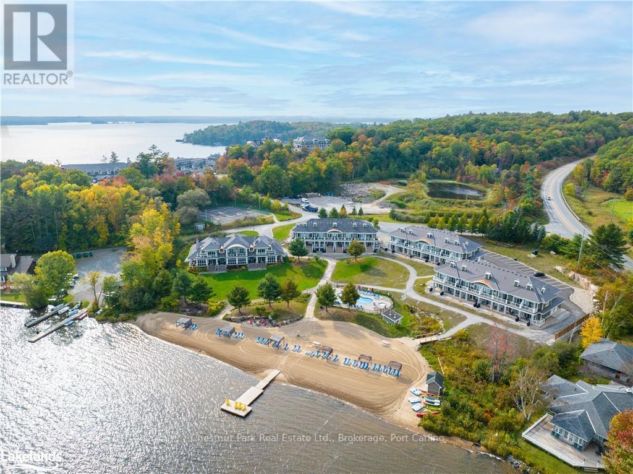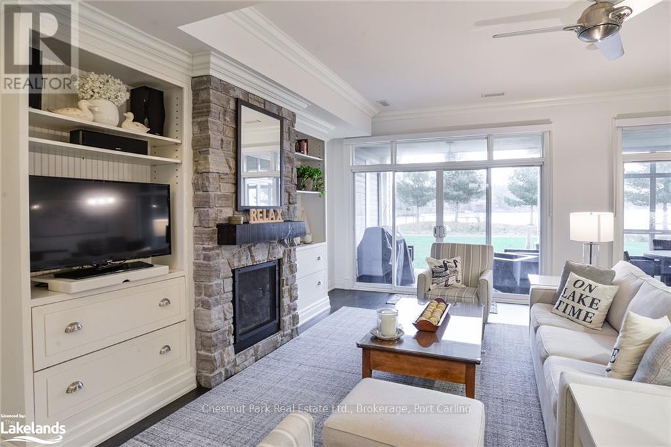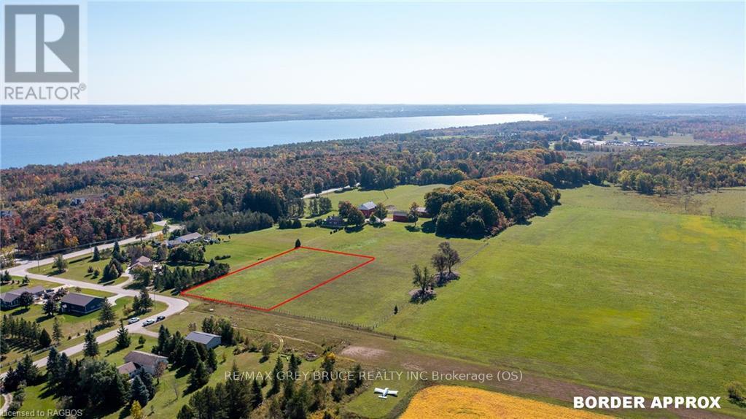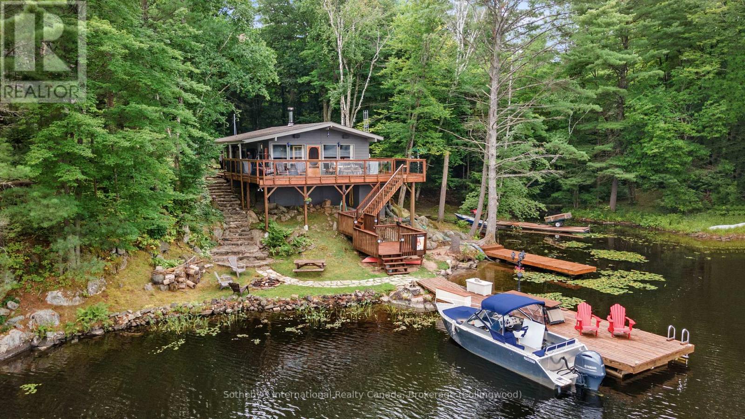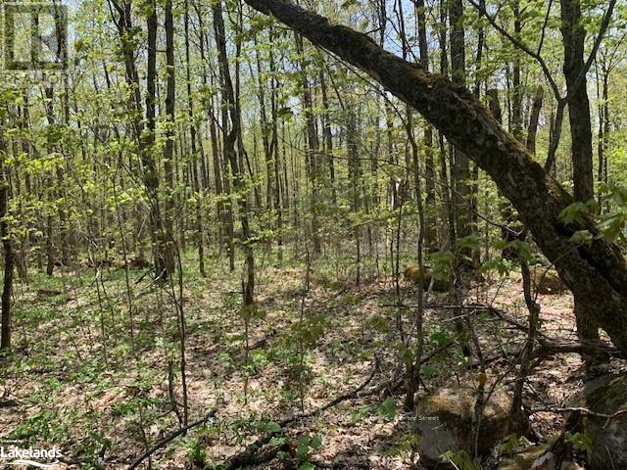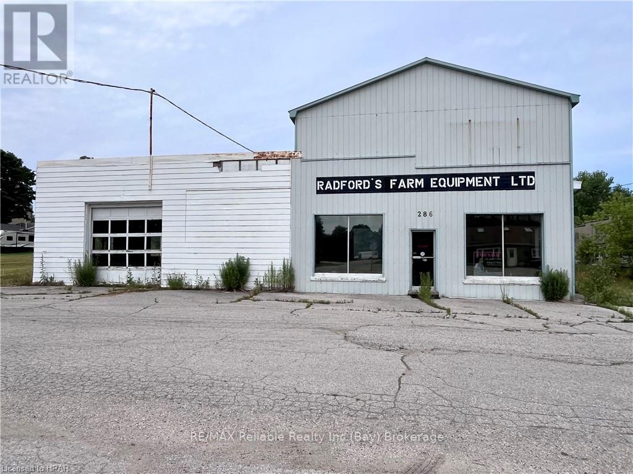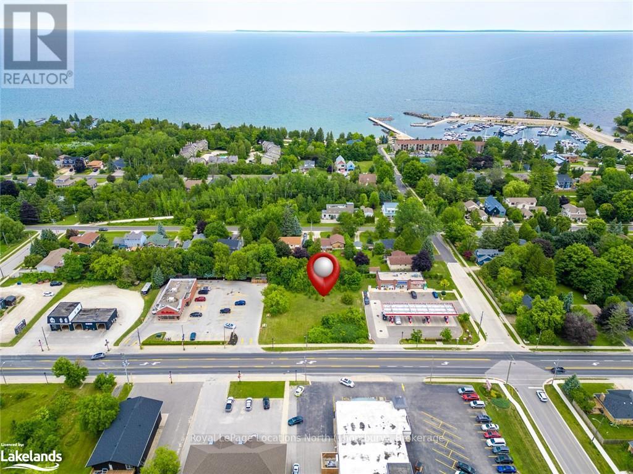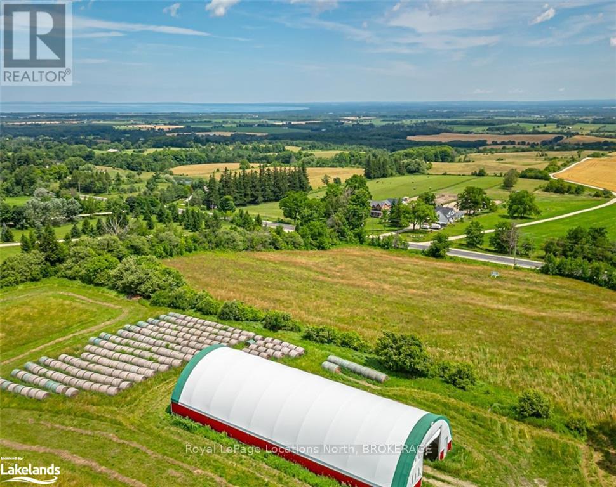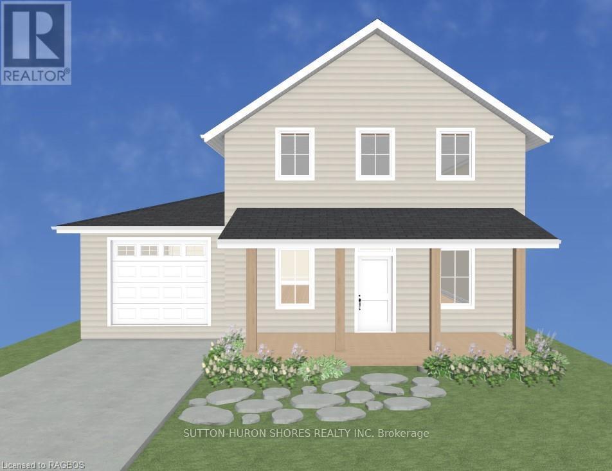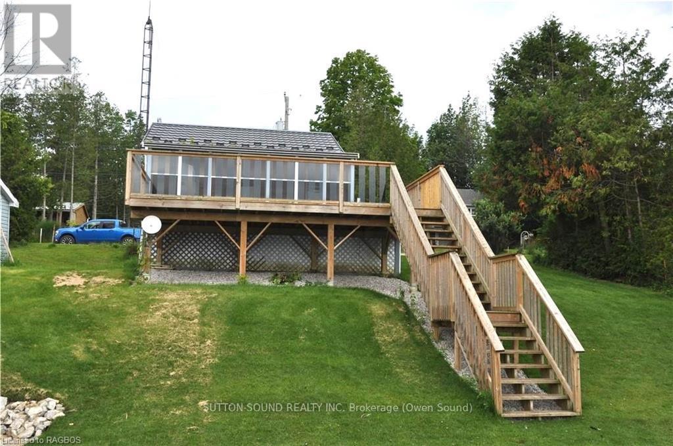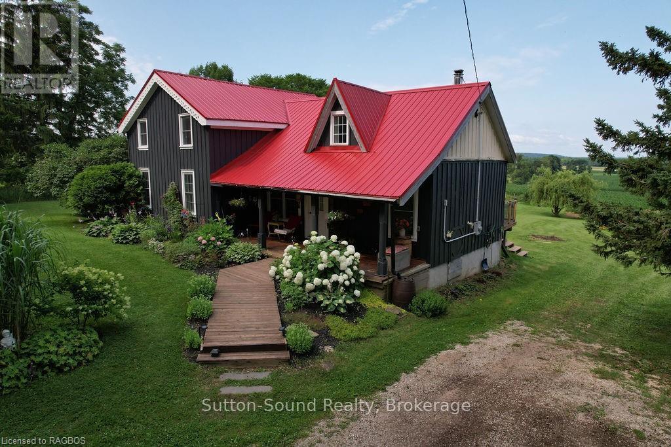131 West Ridge Drive
Blue Mountains, Ontario
Premium building lot available for sale in prestigious Lora Bay. Set against a backdrop of Georgian Bay's sparkling waters and the newly designed 10th green, this exceptional building lot offers a rare opportunity to build a custom home on one of the most desirable streets in one of The Blue Mountain's most distinguished neighbourhoods.Surrounded by architecturally significant residences, residents of Lora Bay enjoy access to an exclusive private beach, the Georgian trail, and an award-winning golf course. The property's ideal location places you just minutes from the vibrant shops, cafés, and fine dining of downtown Thornbury, with private ski clubs, cycling, waterfront trails, and area wineries all within close proximity.Design and build your dream home or weekend retreat within this master-planned community where luxury and lifestyle blend seamlessly. Full municipal services are available at the lot line. Subdivision covenants apply. Seller willing to share existing building plans with qualified buyers. Lot dimensions are irregular: 57.82 X 152.73 X 19.17 X 89.59 X 148.48. The opportunity to build a custom home here is rare, and the lifestyle is unmatched. (id:42776)
Bosley Real Estate Ltd.
G103-A2 - 1869 Muskoka 118 Road W
Muskoka Lakes, Ontario
Welcome to Touchstone Resort, low maintenance Muskoka living at its best. This Grand Muskokan 1/8th fractional ownership unit has stunning views out over Lake Muskoka and walk out beach access. This beautiful condo has a signature Muskoka room, gourmet kitchen, soaker tub in the master ensuite, bbq area and a private balcony with a beautiful lake view. A2 fraction gives owners 6 weeks of use a year plus one bonus week. Amenities include pools, hot tubs, fitness room, sports court, non-motorized water toys, a manicured beach, dock with boat parking (for an additional fee) and the children's playground. Moreover utilize the onsite spa and the restaurant on the grounds or venture into Bracebridge or Port Carling for a host of options. Just a short drive from the GTA, feel the ease of resort living at its finest spent in your own piece of paradise. Better yet this unit is pet friendly with grass right off the deck so bring your furry friends. Purchase price + HST (ask LA about how to assume HST) (id:42776)
Chestnut Park Real Estate
G103-A1 - 1869 Muskoka 118 Road W
Muskoka Lakes, Ontario
Welcome to Touchstone Resort, low maintenance Muskoka living at its best. This Grand Muskokan 1/8th fractional ownership unit has stunning views out over Lake Muskoka and walk out beach access. This beautiful condo has a signature Muskoka room, gourmet kitchen, soaker tub in the master ensuite, bbq area and a private balcony with a beautiful lake view. A1 fraction gives owners 6 weeks of use a year plus one bonus week. Amenities include pools, hot tubs, fitness room, sports court, non-motorized water toys, a manicured beach, dock with boat parking (for an additional fee) and the children's playground. Moreover utilize the onsite spa and the restaurant on the grounds or venture into Bracebridge or Port Carling for a host of options. Just a short drive from the GTA, feel the ease of resort living at its finest spent in your own piece of paradise. Better yet this unit is pet friendly with grass right off the deck so bring your furry friends. Purchase price + HST (ask LA about how to assume HST) (id:42776)
Chestnut Park Real Estate
Pt Lt 26 Gordon Owen Drive
Georgian Bluffs, Ontario
Fantastic lot, just under 2 acres in a desirable area of Georgian Bluffs! Build your dream home here and enjoy the gorgeous country views throughout the seasons. Hydro, natural gas and high speed internet are available. Close to the shores of Georgian Bay and a 10 minute walk to Cobble Beach, there's plenty of recreational activities in the area to keep you busy, plus a short 10 minute drive to Owen Sound for schools, shopping and health care. (id:42776)
RE/MAX Grey Bruce Realty Inc.
4202 Go Home Lake Shr
Georgian Bay, Ontario
** BOAT/ATV ACCESS ONLY ** Located on a picturesque 1.33-acre lot with 163 feet of pristine shoreline, this family cottage on Go Home Lake offers the perfect blend of comfort, functionality, and natural beauty for year-round enjoyment. The open-concept living space features a vaulted ceiling, cozy woodstove, and walk-out decks on two sides that provide breathtaking views of the water. The interior layout seamlessly combines the living room, dining area, and kitchen, creating a spacious and inviting atmosphere ideal for entertaining or family gatherings. Designed for winter use, the cottage includes a heated water line and an insulated, spray-foamed foundation, ensuring comfort in every season. The property boasts three docks for ample boat space and water activities, complemented by a flagstone walkway, firepit, and sandy beach area that enhance the waterfront experience. Behind the cottage, a newer 32 x 24-foot workshop/sleeping cabin awaits your personal touch, currently set up with two bedrooms and a potential bathroom, while the back portion serves as a workshop with a garage door for you snowmobiles and ATVs. There is also the potential to add stairs up to the loft area over the workshop. Accessible year-round by boat in warmer months and by ATV or snowmobile via a year-round trail in the shoulder and winter seasons, the cottage is just 10 minutes from the marina by boat and 20 minutes by ATV or snowmobile. The surrounding trails provide excellent opportunities for hiking and mountain biking, especially in the fall when the leaves turn vibrant colours. Go Home Lake's beautiful shoreline, with over 50% being Crown land, offers endless exploration opportunities, including waterfalls to visit and access to Georgian Bay through the local lake club. (id:42776)
Sotheby's International Realty Canada
2376 South Horn Lake Road
Ryerson, Ontario
Here's a lovely 2.1 acre building lot located 10 minutes from either Magnetawan or Burk's Falls. Gently sloping\r\nfrom front to back this beautiful property would be perfect for a walkout basement. Nice clean hardwood bush\r\nwith a small stream along the back of the property. This site would be good for a year round home or\r\nweekend retreat. Hydro is currently located about 100 metres away, close to public access on Lake Cecebe\r\nand Horn Lake. Come take a look at this lovely property today. (id:42776)
Royal LePage Lakes Of Muskoka Realty
286 Main Street
Central Huron, Ontario
Commercially zoned, this property includes 3 buildings and is situated on over 3.5 acres of land! Check out the main 8,000+ sq ft building that offers office space, boasts 16' ceilings and large bay doors. Perfect for use as an implement dealership, automotive sales and repair or ideal to be used as a storage space for equipment, vehicles, supplies, inventory, etc. Loads of parking available. 2 additional buildings consisting of a 4,000 sq ft building with a cement floor and a 1,500 sq ft building. This is your chance to acquire buildings and land that combines opportunity & potential, all in one property! \r\nNeed more info? Call today! (id:42776)
RE/MAX Reliable Realty Inc
50 Arthur St W
Blue Mountains, Ontario
Welcome to an exceptional opportunity to own a prime commercial (C1 zoning) vacant lot in Thornbury, situated on approximately 0.52 acres along Highway 26. This sought-after property is strategically positioned very close to downtown Thornbury/Bruce St, the LCBO & Foodland between a prominent Tim Horton's location and an Esso gas station, offering unparalleled visibility and access in a high-traffic area.\r\nKey Features:\r\n? Property Type: Commercial Vacant Lot\r\n? Location: Alfred St W aka Highway 26, Thornbury\r\n? Lot Size: Approximately 0.52 acres (132ft X 169ft) (id:42776)
Royal LePage Locations North
7958 21/22 Nottawasaga Side Road
Clearview, Ontario
South Georgian Bay Panoramic Views!! Unique Opportunity to Build Your Custom Home On An Escarpment Acreage Overlooking a large area of South Georgian Bay & Simcoe County! The view, location and ease of access will appeal to the most discriminating of buyers looking for an estate property. A mixture of open fields, trees, trails and the Batteaux Creek flowing across the property make this 90 acre country property with a 270 degree panoramic view of the Nottawasaga Valley truly spectacular! Imagine your dream home nestled on this incredible acreage in the Hills of Clearview, in a sought after area with two road frontages and just a short drive from Collingwood Devils Glen and Mad River Gold.. Situated with easy access to the Nottawasaga Lookout Provincial Nature Reserve, the Bruce Trail, Duntroon Highlands, Kolapore Uplands, Georgian Bay and the Beaver Valley. Coverall storage for toys of all sizes for boys of all ages. (id:42776)
Royal LePage Locations North
282 Grosvenor Street S
Saugeen Shores, Ontario
Discover the perfect custom two storey just three blocks away from the beach in Southampton, ON! This net zero certified home offers a main floor bedroom or office, spacious mudroom, a powder room, as well as an amazing great room complete with gas fireplace. Upstairs you have the primary suite/en suite, two more bedrooms, full bathroom and conveniently located laundry room! You have the option to finish the basement (extra cost) if more space is needed. The home features a charming covered front porch and is located on a quiet cul-de-sac. The lot is uniquely situated across from a quiet and private water treatment plant, ensuring no neighbors across the road. Trees and a trail will be added in front for a pleasant view. Dennison Homes Inc., a reputable local custom builder, could start Spring 2026. With their own Interior Design Team, amazing Carpenters and a Custom Cabinet Shop they can make all of your dreams come true! Don't miss out on this opportunity to build your dream home in a fantastic location! (id:42776)
Sutton-Huron Shores Realty Inc.
38 Islandview Drive
South Bruce Peninsula, Ontario
This charming three-season lakefront cottage on Chesley Lake offers a perfect getaway for recreational water sports, fishing, boating, and swimming. The cottage features two bedrooms, a kitchen, a bathroom, a living room, and a bonus room/enclosed sunroom with a fantastic lake view. The newer deck off the sunroom is ideal for enjoying meals, spending time with family and friends, or simply relaxing. The cottage and boathouse both boast a "Superior Steel Roofing System" metal roof, installed just four years ago. The boathouse, measuring 12' x 20', includes an overhead door, a poured concrete floor, hydro, and extra storage in the loft, offering great potential. Don't miss this opportunity to own a piece of waterfront property on beautiful Chesley Lake! Property being Sold AS IS WHERE IS as Seller has never lived in the property. (id:42776)
Sutton-Sound Realty
598476 2nd Concession North
Meaford, Ontario
Discover serenity in this meticulously restored century farmhouse nestled on nearly 4 acres of picturesque countryside, with the majestic Niagara Escarpment as your backdrop and Coffin Ridge Vineyards & Boutique Winery as your esteemed neighbor. Perfectly blending rustic charm with modern elegance, this property is a haven for both relaxation and hobby farming enthusiasts. Settle into the warmth of a fully restored farmhouse, where a striking cedar tongue-and-groove cathedral ceiling in the great room frames a cozy wood-burning fireplace and French doors open onto a sun-drenched deck. The kitchen beckons with contemporary butcher block countertops, industrial accents, and a spacious pantry alongside a charming breakfast nook. Retreat to the tranquility of a main-floor master suite offering privacy and comfort with its own ensuite bathroom. Upstairs, four additional bedrooms and a full bath provide ample space for family and guests, each room offering sweeping views of the expansive landscape. Outdoor enthusiasts will delight in the property's amenities, including a 20x30 barn with hydro service, that at one time had 2 horse stalls, and frost-free hydrant (currently not working), upper and lower pastures, and vibrant perennial gardens. Revel in breathtaking sunset views over Georgian Bay from the deck, or explore the nearby natural beauty atop the Niagara Escarpment. This property offers a secluded retreat while being conveniently near the charming towns of Meaford, Owen Sound skiing at Blue Mountain. Just a short drive away from essential amenities and an easy commute to Kitchener-Waterloo and Toronto, it blends privacy with accessibility. Embrace the essence of the Georgian Bay lifestyle with this extraordinary country estate, where modern comfort meets timeless natural beauty. Don't miss the opportunity to make this dream property your retreat from the everyday hustle and bustle. Seller works all kinds of hours would appreciate 48 hours notice for a showing. (id:42776)
Sutton-Sound Realty

