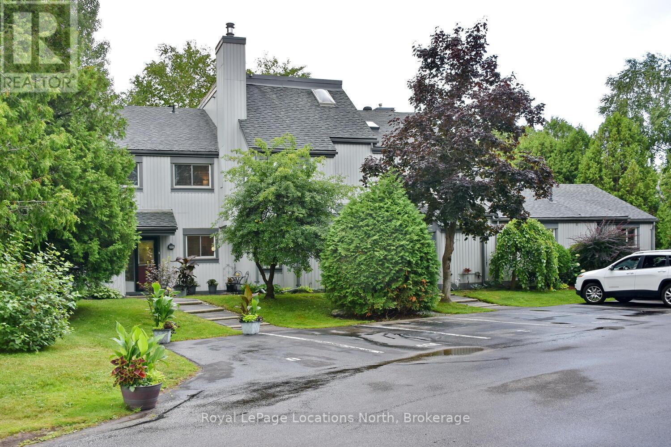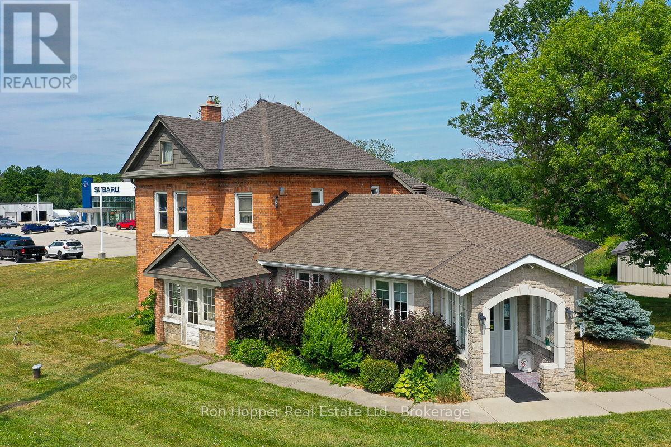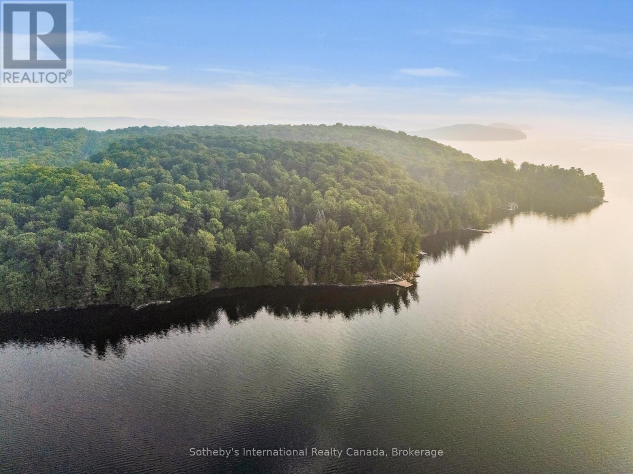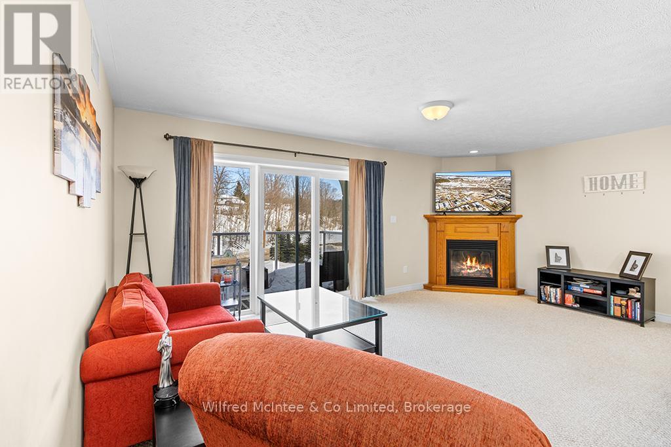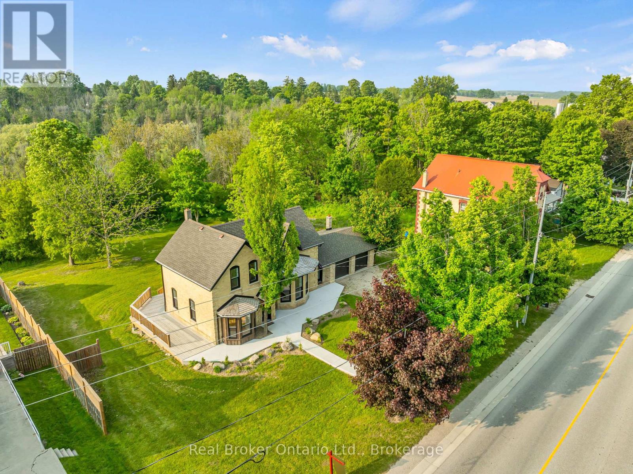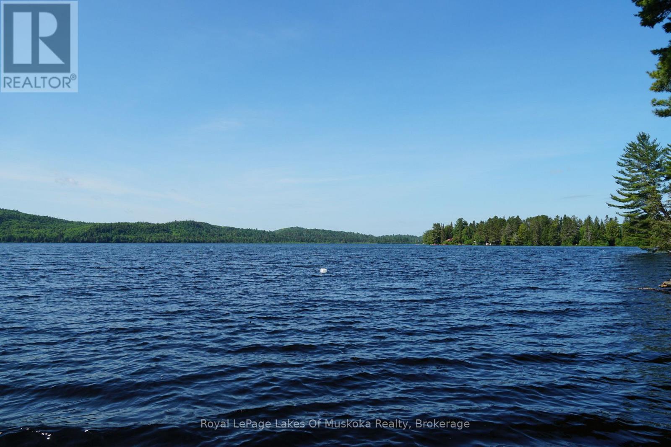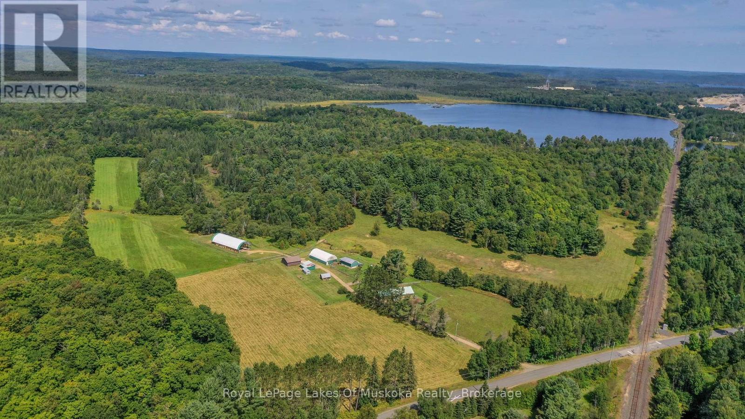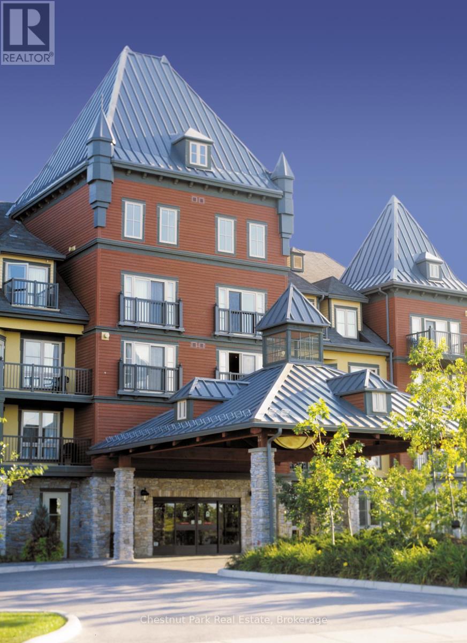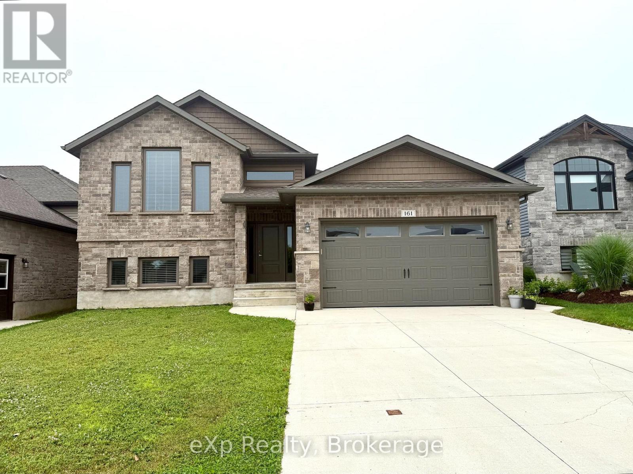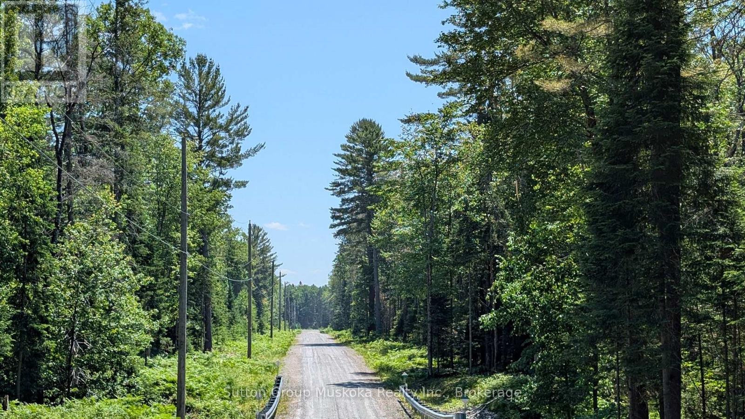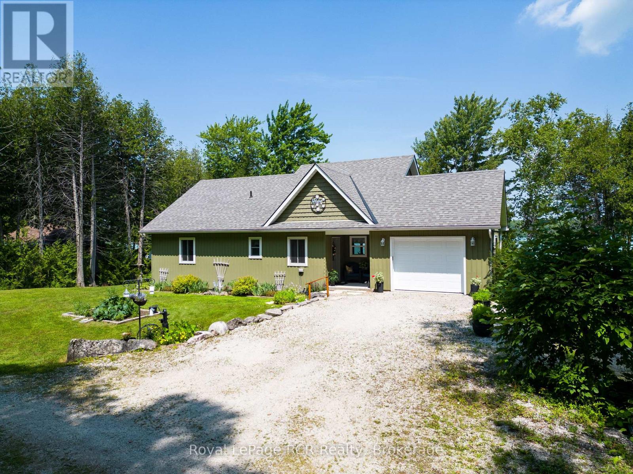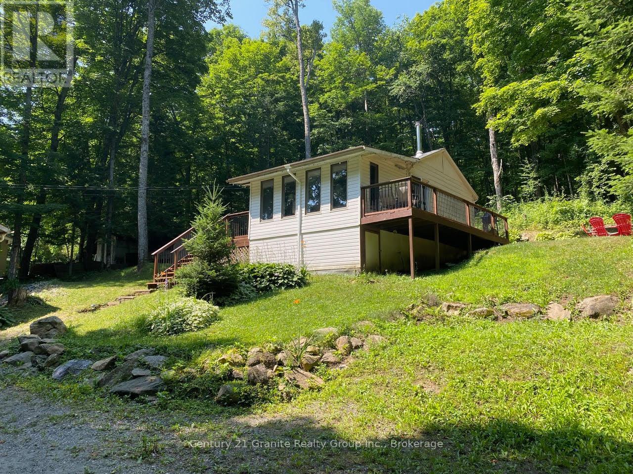401 - 12 Dawson Drive
Collingwood, Ontario
Welcome to this private oasis found in Collingwood's popular Living Stone Resort area (Formerly Cranberry Resort). This huge end unit, 3 Bedroom, 2 Bath, townhome was recently renovated with many upgrades throughout. Enter to a large open concept space, starting with a newly renovated kitchen with breakfast peninsula which all overlooks the large living room with gas fireplace and a huge dining room. There is a large pantry/laundry room just off of the kitchen for ample storage as well. Continue on through the large sliding doors to a huge deck and very private backyard for entertaining your family and friends. The quiet, serene view has an abundance of trees and gardens. The pathway leading to the golf course runs directly behind this property allowing you to take casual strolls along the many trails or enjoy your favorite beverages and food on the largest outdoor deck in Collingwood just a short walk to golf course clubhouse. Moving upstairs you will find an enormous Primary Bedroom which runs the entire width of the back of the condo with a stunningly renovated ensuite bathroom. The rest of the upstairs offers 2 more very spacious bedrooms and the main 4 piece bath, which also has been beautifully upgraded. Spend your days hiking and biking this area right outside your front door. The famous Blue Mountain Village and Ski Resort is a short 10 minute drive. Explore Collingwood's historic downtown which is only 5 minutes away and offers all the dining, shopping, and entertaining venues that you need. Public Transit also runs right outside the condo for your convenience. This is the lifestyle that you have always dreamed of and deserve!! Please call today for a showing!!! (id:42776)
Royal LePage Locations North
202421 Highway 21 N
Georgian Bluffs, Ontario
Fantastic investment opportunity on the highly visible and bustling Sunset Strip (Highway 21), just outside Owen Sound. This well-maintained commercial building offers exceptional exposure, ample on-site parking, and over 3,500 square feet of space. The main floor features a large reception area, 10 individual usable rooms plus a laundry room, storage room and a 2-piece bathroom. This C4 zoned commercial space offers flexibility for a variety of commercial or professional uses. The upstairs has a 3-bedroom, 1.5-bath apartment which is included in the current lease. The property currently has an excellent long-term commercial tenant. The tenant has the option to rent for the next 16 years. It has an excellent triple net lease, so the taxes, bills, general repairs, and insurance are covered by the tenant. The 6.5 cap rate makes it an ideal property for all investors. If you are looking to expand your commercial portfolio this property checks all the boxes. (id:42776)
Ron Hopper Real Estate Ltd.
1080 Vanclieaf Drive
Lake Of Bays, Ontario
Epic Muskoka Estate, 934 of Pristine Lake of Bays Frontage, 16 Acres, West-Facing Point - A true once-in-a-generation opportunity. Towering white pines, granite outcrops, and unspoiled forest, this iconic property spans two separately deeded lots, including a dramatic point of land that captures all-day sun and southwest sunsets that light up the water. At the heart of the estate is a 5,000+ sq ft West Coast inspired modernist cottage that blends natural beauty with bold architecture. Inside, you'll find 5 bedrooms, 5 bathrooms, a full sauna, a soaring great room with a massive granite fireplace (rock pulled from the actual property), and an oversized dining room perfect for entertaining on a grand scale. The estate is complete with a 2,000+ sq ft guest house, two separate garages (including a 3-car garage), multiple decks and sundecks, a boat port, private beach, gazebo, and custom docks nestled along the shore. From flat lawn space for family fun to rugged granite slopes plunging into crystal-clear water, every inch of this property is Muskoka at its most majestic. Conveniently located near Baysville, Dwight, and Dorset, and just moments away by boat or car from prestigious Bigwin Island Golf Club, Lake of Bays Sailing and Tennis Clubs. Outdoor enthusiasts will delight in the proximity to exceptional cycling, hiking trails, cross-country skiing, and year-round recreational opportunities that make Lake of Bays one of Muskoka's most sought-after destinations. Incredible privacy, sun exposure, and development potential whether you're looking to create a family compound or explore the possibility of severance and multiple builds, this is one of the last large parcels available on Lake of Bays. Properties of this scale and quality rarely come to market. Sunrise and sunset big lake views. Total seclusion. Limitless potential. This is a crown jewel of Lake of Bays. (id:42776)
Sotheby's International Realty Canada
406 - 125 William Street N
Brockton, Ontario
Look at this 2-bedroom, 2-bathroom top-floor unit. Youll enjoy complete privacy, with no neighbours or noise above you and no rising snow to worry about. There are only 8 units on the top floor where you will find 2 skylights with one in the kitchen and one in the bathroom this helps fill this condo with natural light, making the space feel even more open and airy. Imagine waking up to the sun gently streaming in, casting a warm glow on your home while you relax and take in the views. Inside, the condo has been thoughtfully designed for comfort and convenience. Cozy up by the gas fireplace in the living area or unwind in the master bedrooms with ample storage and organization with the generous walk-in closet. With private storage and secure garage parking on the West side of the building, you have everything you need to make this home yours. And thats just the beginning. The buildings sense of community is unmatched, with a large common room on the 2nd floor where friendly neighbours gather for monthly activities. 5 minutes from the hospital, and only 1 minute to downtown Walkerton, convenience is at your doorstep. Youll find everything you need from shops and restaurants to easy access to the Bruce Nuclear Power Plant 30 minutes away. This condo is great for all demographics. From a young adult to a family and even a senior or someone with accessibility concerns. Look no further! (id:42776)
Wilfred Mcintee & Co Limited
16 Hillcrest Street W
South Bruce, Ontario
Welcome to 16 Hillcrest St W in Teeswater - a beautifully updated 2-bedroom, 2-bathroom home where small-town charm meets modern comfort. Nestled on a quiet street, this home features a timeless yellow brick exterior, new limestone-silled windows, and a welcoming wrap-around concrete porch. Inside, natural light pours through brand-new windows, highlighting the open-concept living and dining areas with maple hardwood floors and crisp white trim. The custom kitchen is a showstopper, complete with quartz countertops, new appliances, ample cabinetry, and workspace designed to inspire any home chef. Upstairs, the serene primary suite includes a walk-in closet and a private laundry closet, while the second bedroom offers flexible use as a guest room, office, or den. The 3-piece bath showcases a quartz vanity and spa-like finishes, complemented by a convenient main-floor powder room. The lower-level workroom - with garage door access - is ideal for hobbies or storage. Step outside to a spacious wrap-around deck overlooking a lush yard that extends to the picturesque Teeswater River. Additional features include a 2-car attached garage, updated exterior and garage doors, soffit, fascia, eaves, solid wood interior doors with Weiser hardware, and modernized electrical and plumbing systems. This move-in-ready gem blends peace, style, and practicality - your perfect escape awaits. (id:42776)
Real Broker Ontario Ltd.
1173 Lake Of Two Rivers
South Algonquin, Ontario
Attention Lovers of Algonquin Park: Experience the peace and tranquility of Algonquin Park with all the comforts of home in this impeccably maintained and fully furnished cottage on Lake of Two Rivers. Nestled among giant 100-year-old white pines framing the vista and affording privacy to the property. This 1.3 acre level lot is located close to the water's edge and gently slopes towards the 208 feet of pristine sandy hard bottom shoreline with deep water at the end of the dock. This lake has excellent fishing, swimming and boating (restricted to 20hp). With 767 sqft of living space, a 266 ft detached garage, its one of only a few cottages in Algonquin Park accessible by road. Featuring 2 bedrooms, 1 bathroom w/shower, laundry and walk-out to side yard. Equipped with a high-efficiency Valcourt wood-burning stone fireplace, baseboard heat, hydro and a UV and sediment water filtration system. Close to communities of Dwight, Dorset, Huntsville and Whitney. This is an Algonquin Park Leasehold. Don't miss this opportunity. (id:42776)
Royal LePage Lakes Of Muskoka Realty
214 North Lancelot Road
Huntsville, Ontario
Breathtaking picturesque hobby farm or working livestock farm, you choose. Previous owner had cows, horses, pigs and chickens and current owner had a small cattle farm...and of course a donkey. The creek on the property takes you into Siding Lake by canoe or kayak and there is a dock to sit by the water. This property boasts a spectacular waterfall in the spring and early summer. Trails throughout over your lovely little creek (new bridge in 2023). Square timber log home is 3 bedrooms, 2 bathrooms and walk out basement and an attached carport. If you are needing a larger home, there is plenty of room to add on. Outbuildings include hay barn 100' x 40', Super Structure Pack Barn 60' x 30' with cement floors, cement feed mangers from one end to the other, heated office inside with water supply and heated water bowl, little barn built in 1985, 2 horse stalls and a chicken coop 30' x 20', building for tractors etc. The historic little shed currently used as a wood shed has been shored up and created a lovely vista over your 25 acres of fenced pasture. This property is one of a kind and is located only 10 minutes from the vibrant and growing year round community of Huntsville and a few minutes drive to Highway 11 access. Owners heat primarily with wood but there is a newer forced air propane furnace, fiber optics to be installed in spring of 2025, and all of the amenities you crave close by. The home and all outbuildings are nestled well back from this quiet year round road and school bus route. There is a showing video, iguide virtual walkthrough and an attached link showing the beautiful waterfall on the property. (id:42776)
Royal LePage Lakes Of Muskoka Realty
213 - 156 Jozo Weider Boulevard
Blue Mountains, Ontario
Open concept bachelor suite with full kitchen, stainless appliances, granite counters, stone surround gas fireplace in the popular Grand Georgian building in Blue Mountain Village. Sleeping and dining accommodation for up to 4. Queen bed plus a queen pull out in living area. Located in a private location, close to the ski lift and hills, shopping, dining and all that the Village has to offer. Take part in the fully managed rental program where you can use your resort home for up to 10 days per month and when not personally using it you can generate revenue nightly based on occupancy, to offset your operating costs. The Grand Georgian with beautiful large lobby, offers full check in services, a large private owners gathering room, 2 outdoor year round hot tubs, a seasonal outdoor pool, indoor sauna and exercise room, heated underground parking, ski locker and bike room on the garage level. easy access to the lobby from main entrance and parking area at front of the main entrance. A second exit at the back of the building take you right out to the action in the Village and is located right next to Starbucks so you can get your morning coffee and treats! Blue Mountain Resort is a 4 season getaway resort. This resort home could be your perfect turn-key cottage getaway! 2% Blue Mountain Village Entry fee due on closing and annual fees of $1.08 per sq. ft. per annum payable quarterly. HST is applicable but can be deferred by obtaining an HST number. (id:42776)
Chestnut Park Real Estate
161 17th Ave A
Hanover, Ontario
Welcome to this well-maintained raised bungalow, ideally situated on a sought-after residential street in Hanover. Offering five bedrooms and three full bathrooms, this four-year-old home provides ample space for families of all sizes. The main level features a bright, open-concept layout with hardwood floors throughout the living room, dining area, and kitchen. Patio doors lead from the dining space to the deck - perfect for entertaining or relaxing outdoors. The primary suite includes a walk-in closet and 3-piece ensuite, while two additional bedrooms and another bath complete this floor. The fully finished lower level offers two more bedrooms, a third full bathroom, and a generous family room with plenty of natural light. A separate staircase from the garage provides convenient access to the basement. Additional highlights include an attached garage, concrete driveway, and a fully fenced backyard - ready for kids, pets, or private enjoyment. This move-in ready home is a fantastic opportunity in a desirable neighbourhood. (id:42776)
Exp Realty
Lot 17 Crimson Lane
Huntsville, Ontario
Premium residential building lot located on Crimson Lane in the highly desired village of Port Sydney, Muskoka. The hamlet of Port Sydney sits on the shores of Mary Lake, which include is part of a chain of lakes with over 40 miles of boating. The lot is only minutes away from a beautiful sand beach and boat launch on Mary Lake, where there is great swimming and boating. Other features in the area include North Granite Ridge Golf Course, which is less than a minute away, shopping, easy access to Hwy 11, and both towns of Huntsville and Bracebridge, among others. Services to this lot include economical natural gas for heating, Cogeco cable, Lakeland high-speed fibre optic, and hydro. This 1-acre lot is level with a cleared building site and driveway, plus the lot includes a new drilled well - these items will save you thousands of dollars when building! Crimson Lane is a private year-round dead-end road, adding to your privacy; annual year-round maintenance is $819.41 per lot. Call for additional info. This is a newly created lot - taxes/assessment to be determined. HST is included in the asking price. A great location for your new home! Don't have a builder? Not familiar with the building process? We work with an experienced custom home builder who is familiar with the development. Build this year or hold for the future. (id:42776)
Sutton Group Muskoka Realty Inc.
121 Browns Lane
Georgian Bluffs, Ontario
Waterfront Living on Beautiful Francis Lake! Set on a private, landscaped lot with 100 feet of waterfront on peaceful Francis Lake, this comfortable year-round residence or a weekend retreat offers views, privacy, and direct access with spectacular sunrises and sunsets. Inside, you'll find thoughtfully designed main floor living. A bright kitchen features a peninsula with views to the lake, flows into a dining area perfect for hosting family meals. The spacious living room is warmed by a propane fireplace and features patio doors that open to the waterfront, allowing natural light and stunning views to fill the space. The bathroom includes ensuite privileges. This efficient home is equipped with forced air propane heat, central air conditioning, air exchanger. An attached single-car garage (13'5" x 20') offers convenient access to both the home and the crawl space, where extra storage is available. A gravel driveway leads to the private entrance, and a storage shed and garage workbench provide added functionality for hobbies or home projects. For creative pursuits, there's even a pottery bench to spark your imagination. Step outside and embrace nature at its best. Enjoy fishing, watersports, and the simple pleasure of watching birds and local wildlife in their natural habitat. Take in breathtaking sunrises and sunsets from your own property, making every day feel like a getaway. Whether you're relaxing by the lake, exploring the outdoors, or working on a project in the garage, this well-maintained bungalow offers a perfect blend of nature, comfort, and convenience. (id:42776)
Royal LePage Rcr Realty
1013 Miskwabi Lake Road
Dysart Et Al, Ontario
Don't miss this adorable, affordable getaway in the beautiful Haliburton Highlands -- just steps away from public access to awesome Miskwabi Lake! Over an acre of land, well treed for great privacy. Cottage is bright, immaculate and stylishly decorated, with open-concept kitchen/dining/living areas. Two walkouts to decks, and a wood stove to keep warm on chilly evenings. 3 bedrooms and 3-piece bath. Drilled well and holding tank. Water system is currently 3-season but has potential to upgrade for 4-season use. As a bonus, there is a lovely and spacious outbuilding with its own deck. The cottage is located just around the corner from the public boat launch on Miskwabi Lake (see map in photos). Miskwabi is part of a 2-lake chain with Long Lake, with deep clean water, miles of boating and lake trout fishing. Easy access by Municipal year-round road, just 15 minutes to Haliburton village for shopping and services. (id:42776)
Century 21 Granite Realty Group Inc.

