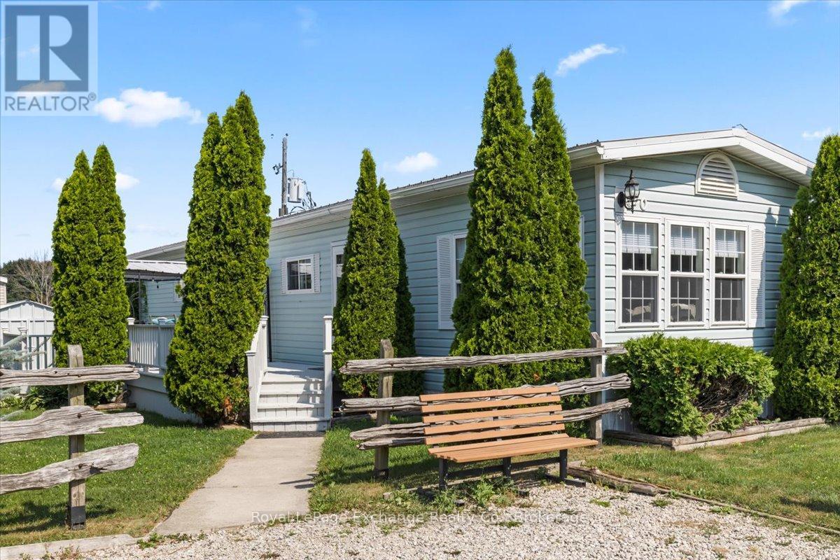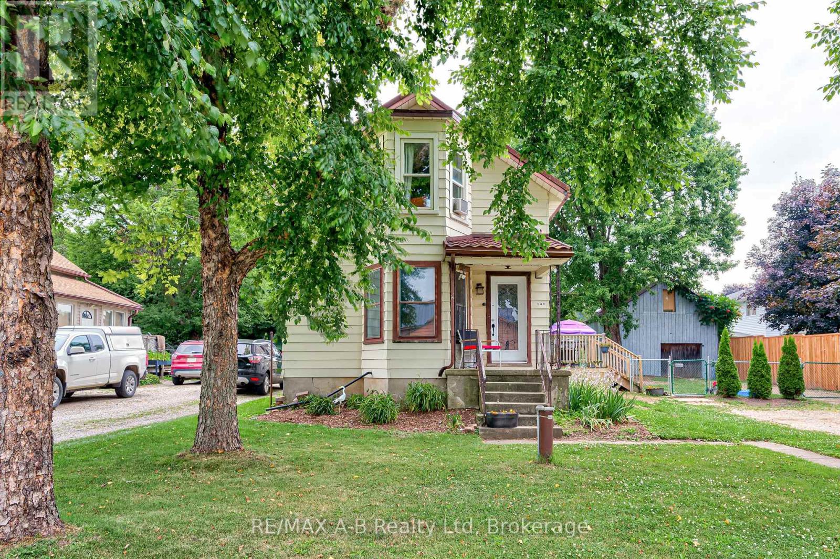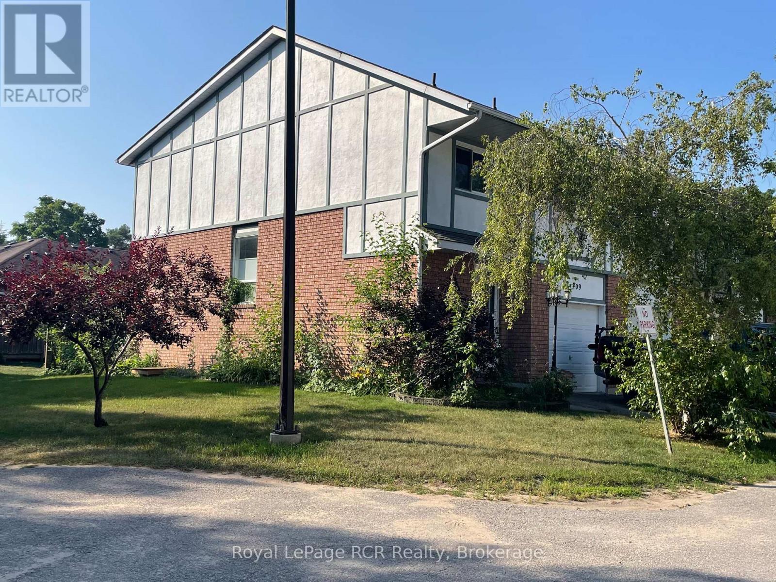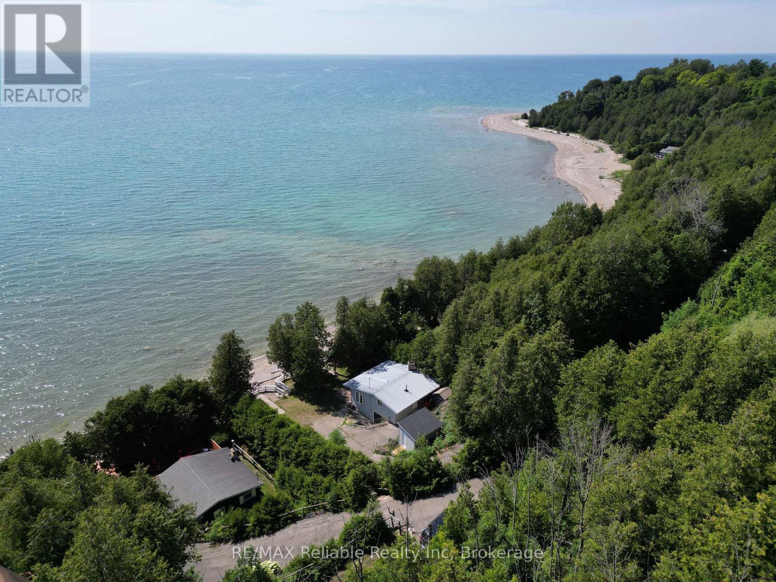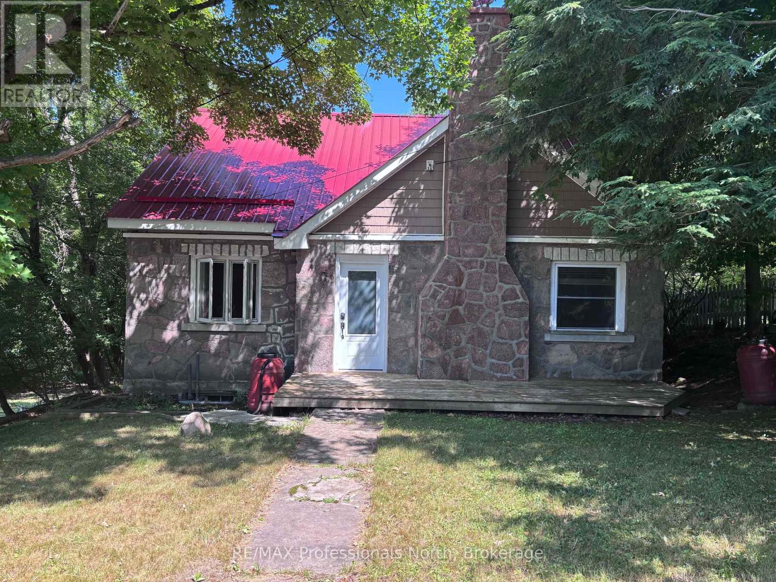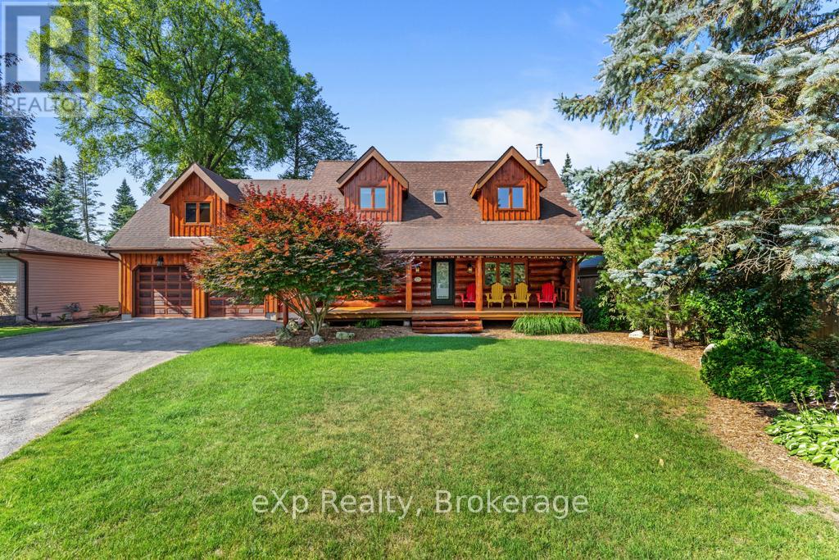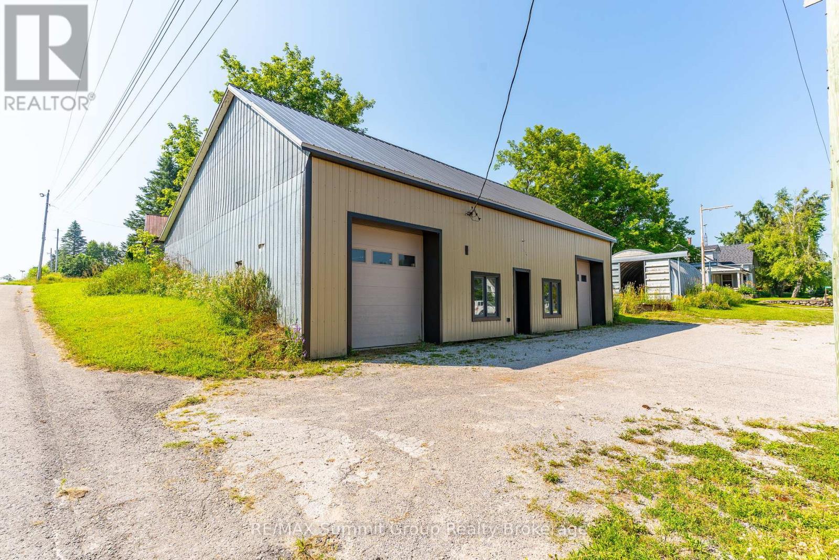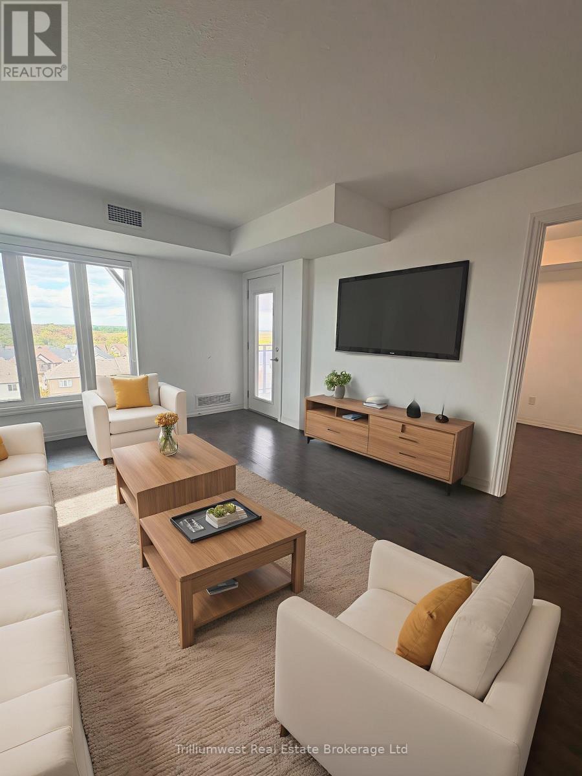38 - 1182 Queen Street
Kincardine, Ontario
*Open House at our model every Saturday from 12-3!* Welcome to your dream home in one of Kincardine's most exclusive private communities! The "Callaway" model is a 2-bedroom condo, with 2 full bathrooms, a gorgeous gourmet kitchen and a modern open-concept layout, this home is perfect for relaxed living or entertaining guests. Enjoy serene mornings and stunning views from your patio backing onto the Kincardine Golf and Country Club. Just minutes to the shores of Lake Huron, you'll love the peaceful surroundings and easy access to waterfront recreation, trails, and all the amenities Kincardine has to offer. Whether you're downsizing, investing, or looking for a weekend retreat, this stunning condo offers the perfect blend of luxury, comfort, and location. (id:42776)
Benchmark Real Estate Services Canada Inc.
46 - 1182 Queen Street
Kincardine, Ontario
*Open House every Saturday from 12-3!* Welcome to your dream home in one of Kincardine's most exclusive private communities! The "Callaway" model is a 2-bedroom condo, with 2 full bathrooms, a gorgeous gourmet kitchen and a modern open-concept layout, this home is perfect for relaxed living or entertaining guests. Enjoy serene mornings and stunning views from your patio backing onto the Kincardine Golf and Country Club. Just minutes to the shores of Lake Huron, you'll love the peaceful surroundings and easy access to waterfront recreation, trails, and all the amenities Kincardine has to offer. Whether you're downsizing, investing, or looking for a weekend retreat, this stunning condo offers the perfect blend of luxury, comfort, and location. (id:42776)
Benchmark Real Estate Services Canada Inc.
66 - 1182 Queen Street
Kincardine, Ontario
*Open House at our model every Saturday from 12-3!* Welcome to your dream home in one of Kincardine's most exclusive private communities! The "Taylormade" model features 2 + 1 bedrooms offering a spacious loft that can easily serve as a guest suite, home office, entertainment room or flex space. With 3 full bathrooms, a gorgeous gourmet kitchen and a modern open-concept layout, this home is perfect for relaxed living or entertaining guests. Enjoy serene mornings and stunning views from your patio backing onto the Kincardine Golf and Country Club. Just minutes to the shores of Lake Huron, you'll love the peaceful surroundings and easy access to waterfront recreation, trails, and all the amenities Kincardine has to offer. Whether you're downsizing, investing, or looking for a weekend retreat, this stunning condo offers the perfect blend of luxury, comfort, and location. (id:42776)
Benchmark Real Estate Services Canada Inc.
70 Applewood Boulevard
Kincardine, Ontario
Step inside this fully updated mobile home in Woodland Park community of Inverhuron. The owner has spared no expense during this renovation, all work has been completed with functionality, design and durability in mind. From top to bottom, you will notice nice new luxury vinyl plank flooring, fresh paint, window coverings, light fixtures, a custom kitchen sold with stainless steel appliances (new in 2025), a 3pc washroom with walk in shower & stackable washer and dryer plus 2 large bedrooms both with closets. The home has a forced air propane furnace (2023) and central air conditioning (2024) which are notable upgrades you don't always find in units like this. The home has a metal roof, hot water tank (2025), vinyl windows and vinyl sided exterior, a large deck (approx 370 sqft) with pergola, 2 sheds and many mature trees/landscaping. This home could be an ideal "cottage", investment if you're working locally and need a place to hang your hat through the week or if you're planning on retiring near Lake Huron! Inverhuron is located between Kincardine & Port Elgin along the shoreline with Woodland Park being approx. 2 blocks from the lake and trails! Inverhuron Provincial Park is just down the road and local convenience store/restaurant just down the road. Qualified Buyers are encouraged to look into financing options available under CMHC's CLIP Program (Chattel Loan Insurance Program) with as little as 5% down. This home is on leased land, the monthly fee will be $642 for the next owner which covers your water, septic, land lease fee, snow removal of private roadways within the community and grass cutting of common areas. Owners are responsible for maintenance of their home, hydro, propane, wifi/telephone/cable, snow removal of their driveway and lot grass cutting. If you're in search of a turn key & affordable option, you have found it! (id:42776)
Royal LePage Exchange Realty Co.
195936 19th Line
Zorra, Ontario
Charming Two-Storey Home in Kintore, Ontario. Located in the peaceful village of Kintore, this well maintained two-storey residence offers a perfect blend of comfort and character. Ideal for first-time buyers or growing families, this inviting home features 3 spacious bedrooms, including a generously sized primary room offering ample personal space, 1 full bathroom designed with functionality. Detached garage plus parking for up to 6 vehicles, a rare find for the area. Fully fenced backyard, providing a secure and private outdoor area suitable for children, pets, or entertaining. Walking distance to the local Public School, offering everyday convenience for families. Enjoy the charm of small-town living while still being within reach of nearby amenities and services. Whether you're looking for a cozy family home or a peaceful retreat, this property delivers that within a welcoming community setting. (id:42776)
RE/MAX A-B Realty Ltd
409 Thomas Street
Clearview, Ontario
End unit 3 bedroom, 3 bath condominium with over 1800 square feet of living space. Spacious living room with walkout to deck, dining room, kitchen and powder room on the main level. Second level bedroom is 11'x15'7" . The third level features 2 more bedrooms, a 6 piece bath and open landing. Wide stairways to each level give an open feel throughout. Lower level provides even more living space with family room, powder room with rough-in for shower, storage and laundry. Economical natural gas furnace and hot water. There is a lot of good storage and natural light throughout this home. Attached garage with interior access, paved driveway and guest parking. Enjoy the perks of someone else taking care of the property. (id:42776)
Royal LePage Rcr Realty
83405 Cedar Bank Drive
Ashfield-Colborne-Wawanosh, Ontario
PRIVATE LOWER LAKEFRONT OPPORTUNITY!! Here's your chance to acquire a quaint, 3 bedroom seasonal cottage in Port Albert with spectacular views of Lake Huron. ONLY 11 STEPS TO THE BEACH, this cottage retreat boasts an open floor plan with cathedral ceiling, large kitchen with "great" room, wood fireplace and floor-to-ceilings windows facing some the best sunsets in the world. Three cozy bedrooms plus 3 piece bathroom. One bedroom in the partially finished walkout basement. Tranquil yard with mature trees. Paved drive with ample parking. Boathouse at beach level with deck above it. Outbuilding that could be transformed into a bunkie. Short drive to "Canada's Prettiest Town". Golfing close by. BUY NOW AND PUT YOUR OWN SPIN ON IT! (id:42776)
RE/MAX Reliable Realty Inc
259 Highland Street
Dysart Et Al, Ontario
Discover this exceptional legal duplex situated in one of the most desirable neighborhoods with consistently strong rental market demand. This remarkable property presents an ideal opportunity for both owner-occupants and savvy investors seeking a versatile income-generating asset.This home underwent comprehensive renovation in 2010 with all major systems and components modernized, seamlessly blending contemporary amenities with the authentic character of this established residence. The spacious 4-bedroom, 2-bathroom main living area is designed for comfortable family living and highlights include an inviting wood-burning fireplace and an enclosed screened porch at the rear, perfect for entertaining throughout the seasons.The property features a self-contained 1-bedroom, 1-bathroom apartment with independent entrance and separate utilities, providing complete privacy and excellent rental potential. An expansive backyard offers abundant space for outdoor activities, gardening, or simply unwinding in your private retreat. The property connects to municipal sewer system for worry-free maintenance and modern convenience.This adaptable property offers multiple income strategies, allowing you to generate rental revenue from the suite while residing in the main unit, or optimize returns by leasing both units as a complete investment property. The perfect blend of updated functionality and enduring architectural appeal makes this an exceptional opportunity in a premium location with proven rental demand. (id:42776)
RE/MAX Professionals North
271 Bay Street
Saugeen Shores, Ontario
Executive Hand-Crafted Custom Built, Scandinavian Open Concept White Pine Log Timber Frame House. This Well-Maintained, Turn Key Log House is a 2 Storey, Single Family Home, an attached 2 Car Garage thats insulated and finished. 271 Bay Street Has It All: Curb Appeal, Quality Throughout & Prime Location in Southampton, Ontario. Within 500M Walking Distance to Sandy Lake Huron Beaches, Downtown Southampton & Saugeen Shores Multi-Use Rail Trail. Live or Rent @ 271 Bay During the Summer Months. It was an Active AirBNB Listing, Successful for Over 5 Years. 33'x14' Back Deck. Natural Gas BBQ Connections. Birch Wood Kitchen Cabinets. Pot & Pan Drawers. Pantry, Plus Pantry with Pull Out Drawers. Hand Carved Totem Pole. Double Closets All Bedrooms. Comfort Height Toilets. Wet Bar Plumbing Hookups. 200A Electrical Service Panel. White Pine Logs on the Main Floor. Tongue & Groove Pine Cathedral Ceilings. Exposed Timber Beams on 2nd Floor with Drywall. Spray Foam Insulation. Covered Front Porch. Granite Kitchen Countertops & Vanities from Brazil. Quartz Double Deep Kitchen Sink. Sandpoint Well with Pump for Irrigation Sprinklers & Garden Hoses. Irrigation Programmer with remote. Oak & Pine Floors. Douglas Fir Stair Treads. Cedar Wood Hand Railings. (id:42776)
Exp Realty
140 & 145 Wellington Street
Grey Highlands, Ontario
Sitting on two separate lots and being sold together as one parcel, this C2-zoned property in the heart of Feversham is set up for a variety of uses. Whether you're looking for a workshop to run your business, storage space, or a new venture like a microbrewery, this property is ready to work for you. The main building 51' x 37' has a ceiling height of 11', propane heat, two manual roll-up doors 9'6" high x 9' wide, and a 2-piece washroom. Many updates over the past 10 years include steel siding, insulation, a concrete floor, and a metal roof. Interior renovations were done approximately 7 years ago. A Quonset-style coverall building 30' x 18' offers additional storage with a cement floor, a loading dock, and 40 amp service from the main building. An additional uninsulated storage building 37' x 15' adds even more space for equipment, tools, or inventory. All three buildings are in very good condition, and the location in this small, unique hamlet offers great visibility and accessibility. C2 zoning allows for a wide range of uses, including professional offices, retail, medical clinics, bulk fuel sales, service shop and more. (id:42776)
RE/MAX Summit Group Realty Brokerage
405 - 108 Summit Ridge Drive
Guelph, Ontario
Discover easy, low-maintenance living in this newer 2-bedroom, 1-bathroom condo at sought after 108 Summit Ridge Drive. Perfectly positioned on the top floor with plenty of natural light, this unit is bright and inviting all day long. Step inside to a modern open-concept layout with stylish granite countertops in the kitchen and bathroom, stainless steel appliances, carpet-free flooring, and in-suite laundry for ultimate convenience. Enjoy your own private balcony, perfect for relaxing or taking in fresh air, with all exterior maintenance handled for you. This pet-friendly building offers peace of mind and an easy lifestyle. A large storage locker and one parking space (conveniently close to the entrance) are included. Plus, the childrens park is just steps away, adding extra value for families or guests. Whether you're a first-time buyer, investor, or downsizer, this well-cared-for unit is ready to impress. Make this bright, sun-filled condo your new home. (id:42776)
Trilliumwest Real Estate Brokerage Ltd
6608 Go Home Lake Shr
Georgian Bay, Ontario
Welcome to your own private retreat on a picturesque point of land offering 188 feet of pristine shoreline and 1.41 acres of natural beauty. Accessible by boat only and just 8 minutes from the marina, this exceptional property offers peace, privacy, and the perfect setting for creating unforgettable memories with family and friends.The charming 3-bedroom cottage features soaring vaulted ceilings and an open-concept layout combining the living room, dining area, and updated kitchen. A striking stone fireplace anchors the space, creating a cozy and inviting atmosphere. The expansive wraparound screened-in porch spans two sides of the cottage perfect for entertaining, dining, or simply enjoying the gentle breezes and views. A 3 piece bathroom with laundry add convenience, while a separate bunkie with a sleeping loft provides ample space for guests. Down by the water, you'll find large docks with a covered gazebo section ideal for lounging in the shade, watching the sunset, or enjoying the excellent swimming with a sand and rock bottom shoreline. Included in the sale are a Searay bowrider, aluminum boat, two kayaks, paddle boat, and windsurfer - everything you need to start enjoying the cottage lifestyle immediately. A rare offering on a desirable stretch of shoreline. Don't miss this unique opportunity to own a fully-equipped, turnkey waterfront escape. (id:42776)
Sotheby's International Realty Canada




