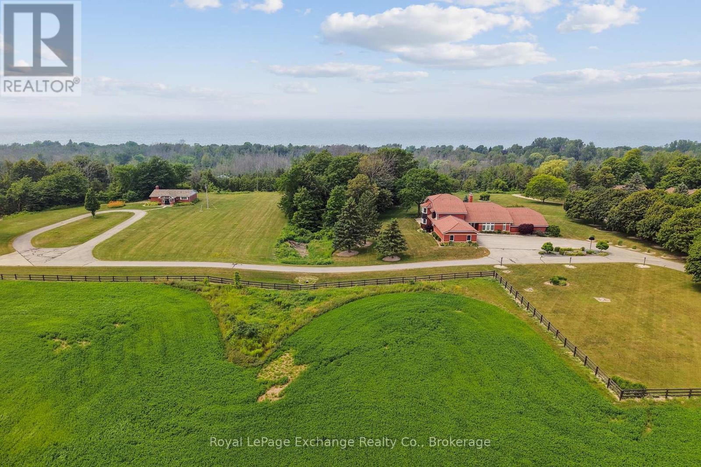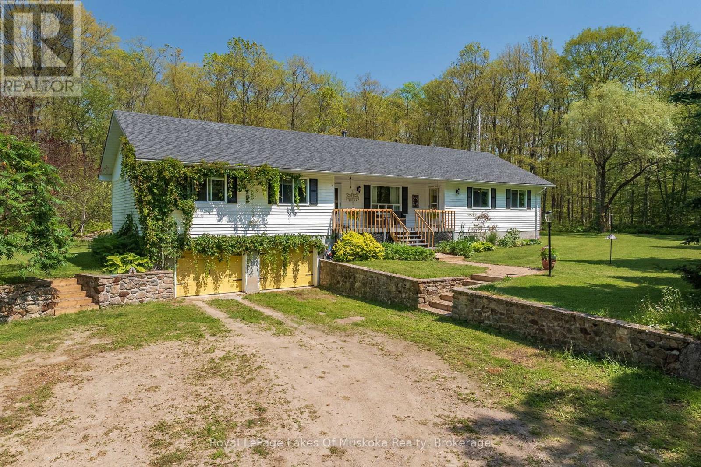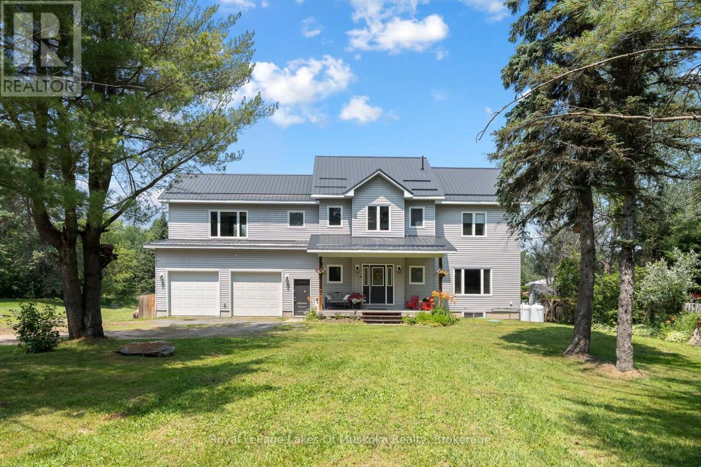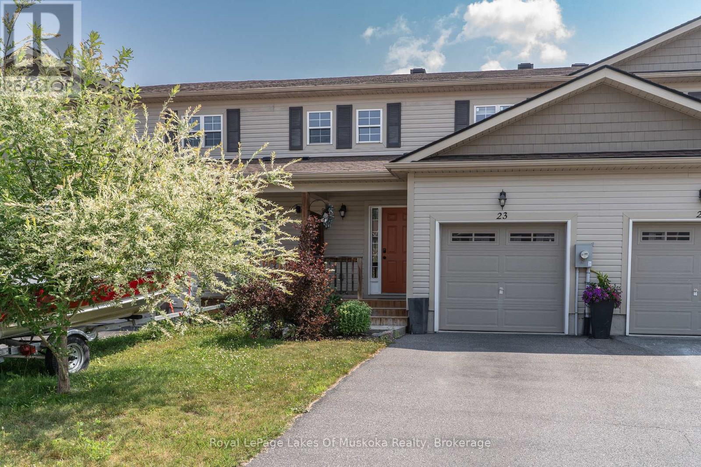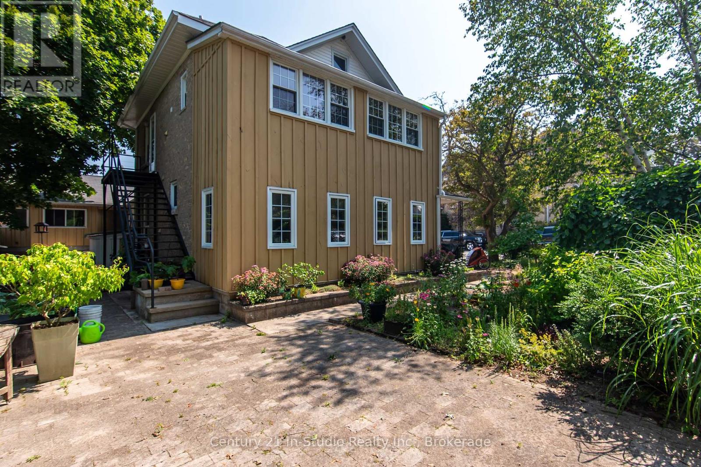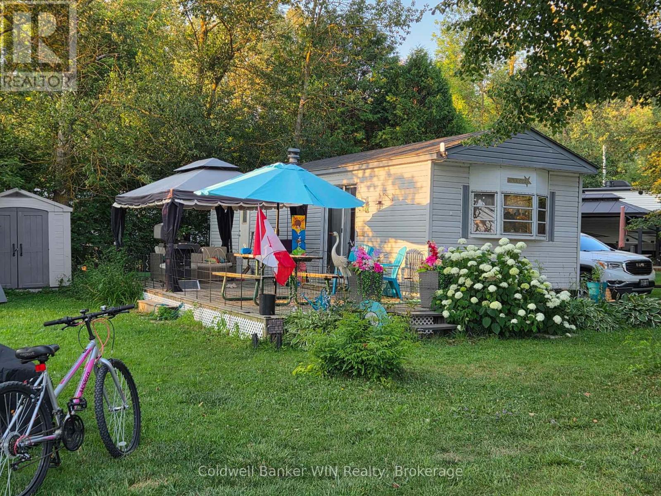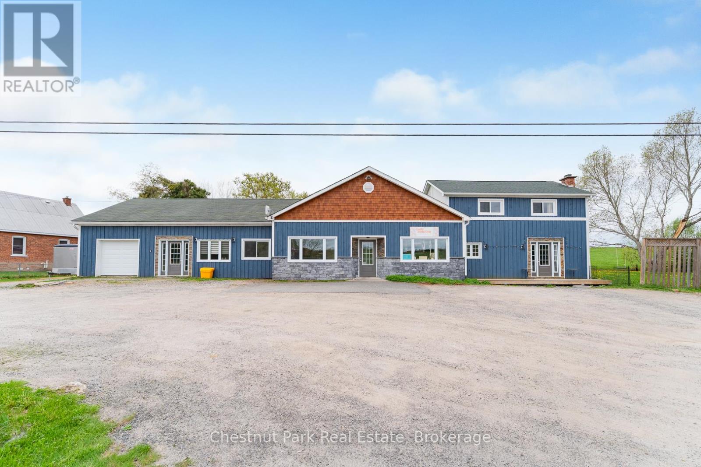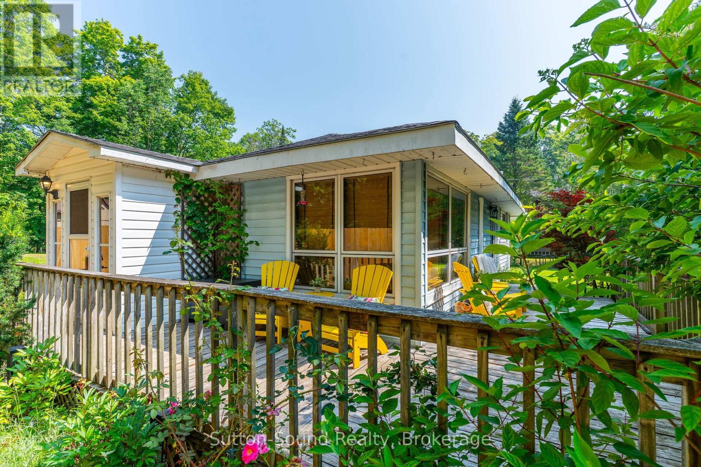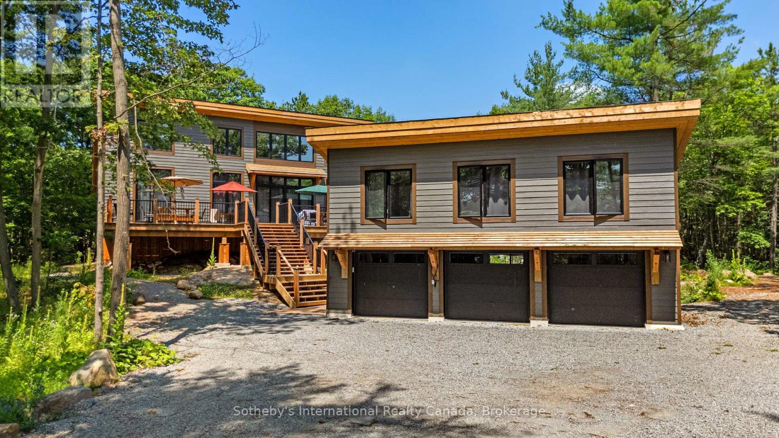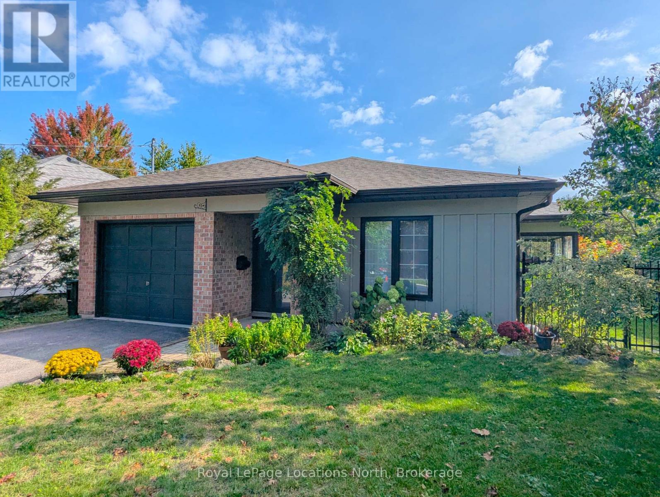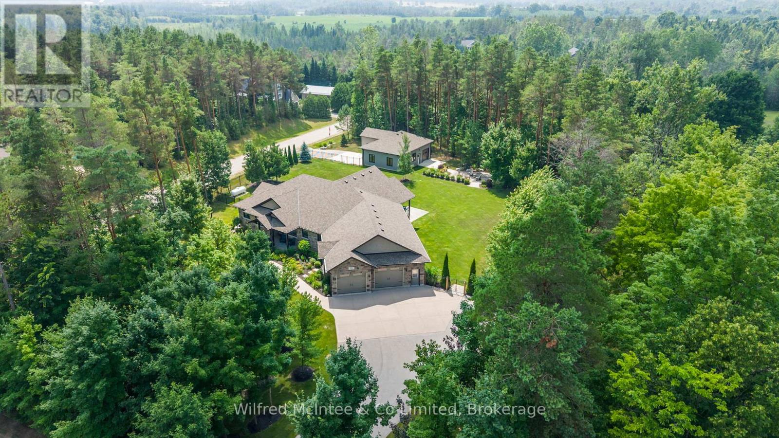248/250 Bruce Road 23 Road
Kincardine, Ontario
DREAM! This custom-built Oke Woodsmith estate sitting on private 9.5 acres with breathtaking panoramic views of Lake Huron just minutes from town, stunning landscaping & rural feels surrounding the home. The home offers 5 spacious bedrooms & 4 bathrooms, loaded with features you have to see to believe. You enter through a grand foyer that leads into a bright and open living/dining area with vaulted ceilings & a super energy-efficient ceramic heating system called a Kachelofen. The updated eat-in kitchen boasts stainless steel appliances and granite countertops, perfect for cooking & entertaining. On the other side of the home, another large family room is centred around the stone fireplace. The main floor bedroom suite includes a large ensuite and private access to the indoor heated pool/spa space. Speaking of the pool, this is a true highlight! Overlooking the famous Lake Huron sunsets & featuring a built-in swim current system, climate control via a Dectron unit, sauna, and a convenient two-piece bathroom. Upstairs, you'll find three generously sized bedrooms & full bathroom. Travel down to the lower level to find your own wine cellar, games and recreation room, additional guest room and loads of storage. The whole house is heated & cooled using two ground source geothermal units, alongside the Kachelofen & Dectron systems. Additional features include an ICF foundation, Cement Tiled Roof, Pella windows, exterior copper accents, irrigation system, solid wood interior doors, landscaping lighting & lampposts, multiple breathtaking asphalt laneway access and sooo much more. Additionally, a beautifully renovated 1,300sf Second Home/Guesthouse with 3 bedrooms & 2 bathrooms, heated & cooled with a ductless wall unit as well as a wood fireplace. Properties like this don't come around often and could make an excellent wedding venue, spa retreat or whatever else you can imagine. A chance to own one of Kincardine's true real estate masterpieces. (id:42776)
Royal LePage Exchange Realty Co.
1101 Starratt Road
Ryerson, Ontario
Welcome to your private retreat in the country! This spacious bungalow is set on over 25 serene acres of forest with trails throughout. This is a perfect property for relaxing afternoon or evening walks, ATVing, or exploring nature throughout the year. The main floor of this beautiful and well maintained home features a bright, open concept layout with large kitchen and dining room combination featuring a walkout to a huge entertainment and bbq deck. Three good sized bedrooms welcome family and friends and the recently renovated bathroom gives a spa like feel to the home. An additional and welcome feature of the home is a separate one bedroom apartment or in-law suite with separate kitchen and living area as well as it's own private entrance. This area of the home would be great for extended family when visiting over the holidays or for a long term rental income to subsidize your mortgage. Car and hobby enthusiasts will appreciate the rare combination of an attached double garage and a second detached double garage, perfect for vehicles, storage, or workshop space. Whether you're looking for a home with privacy, room to roam, or a home set up for multigenerational family living, this versatile property checks all the boxes. A short drive to all amenities including lakes and beaches yet surrounded by nature this home is rural living at its best. (id:42776)
Royal LePage Lakes Of Muskoka Realty
24 Star Lake Road
Perry, Ontario
Welcome to this beautifully maintained executive home, offering over 2,500 square feet of living space in the peaceful community of Emsdale. With four large bedrooms and a functional layout, this property is ideal for growing families or anyone seeking comfort and space in a quiet, rural setting. This 2 story home features both a propane furnace and a wood stove, which currently serves as the main source of heat. Enjoy cozy, efficient warmth all winter long plus, a generous supply of seasoned firewood is included. The large unfinished basement provides excellent potential for future living space, whether you envision a home gym, workshop, or rec room. Other highlights include an attached double-car garage and an upgraded water treatment system. Conveniently located just down the road from the Emsdale Community Centre and a short 20-minute drive to the town of Huntsville, this home offers the perfect balance of peaceful country living and easy access to amenities. This spacious, low-maintenance home is ready for its next chapter. Don't miss your chance to make it yours! (id:42776)
Royal LePage Lakes Of Muskoka Realty
205 Graff Avenue
Stratford, Ontario
If you seek a property for your growing family, a place to build memories and truly feel at home, this residence might just hold the next chapter of your life! Nestled in the heart of the desirable Bedford Ward, this exquisite 5 bedroom, 2 bath home exudes comfort while providing the living space you require. More than meets the eye with 1850 square feet of living space on the main floor. You are welcomed into the airy foyer which takes you up to the living and dining room. 3 bedrooms are on this level along with a newly renovated 4 piece bathroom and functional kitchen. Undoubtedly, the standout feature of this home, is the expansive sunroom addition with floor to ceiling windows. Step out onto the new deck and patio, where everyone can enjoy the large fully fenced back yard, offering freedom to play and explore. In the lower level, the recroom has overflow space for the kids' friends to gather and visit. A convenient recently refreshed 3 piece bath serves the remaining 2 bedrooms boasting oversized windows. A spacious laundry room and entry to the garage round out this level. All new A/C, Central Vac unit, washer and dryer, water softener and carpet on the main floor; this home has been well cared for and now ready for a new family! (id:42776)
Home And Company Real Estate Corp Brokerage
23 Little Ryans Way
Bracebridge, Ontario
Welcome to this beautifully maintained 2-bedroom, 1.5-bathroom townhouse perfectly situated in the heart of Muskoka. Offering the ideal blend of modern convenience and relaxed living, this bright and spacious home is perfect for first-time buyers, downsizers, or those looking for a maintenance-free Muskoka lifestyle. Step inside to a clean, contemporary interior with stylish finishes, and plenty of natural light. The main floor features a sleek kitchen with ample cabinetry, a cozy living/dining area, and a convenient powder room. Upstairs, you will find two generously sized bedrooms and a full 4-piece bathroom, perfect for small families or hosting guests. One car garage and lots of space for storage in the unfinished basement with loads of opportunity. Enjoy the ease of low-maintenance living and spend your time exploring all that Muskoka has to offer. This prime location is just minutes from shopping, restaurants, schools, trails, and the regions iconic lakes. (id:42776)
Royal LePage Lakes Of Muskoka Realty
228 Palmerston Street
Saugeen Shores, Ontario
Centrally located 4 plex with on--site parking and separate entrances. Well maintained building close to downtown Southampton, the Coliseum, Art School and the sparkling shores of Lake Huron. 4 residential units with potential to split the largest in 2. Three - 1 bedroom units. Apt #1 - Upper with gas fireplace and laundry. Apt #2 Lower with entry porch, BBE and laundry. Apt #3 - Middle with gas wall heater and laundry hook-up. One - 5 bedroom unit. Apt #4 - Back with 3 bedrooms up and 2 down. 2 kitchens and 2 bathrooms. Main floor laundry. Forced air gas w/Central Air. In-floor radiant heat in the lower level. Private sunroom. Private entrance and split entrance offers potential to split into 2 units. There is huge income potential with this building! You decide for short or long term tenants or live in the 5 bedroom and let the other 3 pay the expenses. Separate hydro meters. Single gas and Water meters. Cellar under the main house and middle unit is clean and dry. (id:42776)
Century 21 In-Studio Realty Inc.
E14 Edgewater - 7489 Sideroad 5 E
Wellington North, Ontario
Picture yourself relaxing in this family friendly park with a multitude of amenities including 2 salt water swimming pools, children's beach with inflatable rock style climbing non motorized boating, catch and release fishing, mini golf, horse pits, playgrounds and walking trails. This spacious 2-bedroom unit with air conditioning has a large deck overlooking Edgewater Pond and Greenwood Lake. Spring Valley is a well managed park which offers a variety of recreational and social programs including popular bands on long weekends. This 6-month seasonal getaway offers an economical cottage lifestyle without the expenses of cottage maintenance or a long drive. This park is conveniently located within 1 hour of the Tri Cities, Orangeville and Brampton. Major shopping and health care are just minutes away in beautiful Mount Forest. The fees for the 2025 season are prepaid for you too!!!! (id:42776)
Coldwell Banker Win Realty
2015 141 Highway
Muskoka Lakes, Ontario
Opportunity Awaits! This unique rural property offers the perfect blend of residential comfort and commercial versatility. Centrally located and just 20 minutes from Bracebridge, this charming residence includes an attached business area, garage, and a spacious commercial-grade workshop ideal for launching your own venture or generating rental income. Set on a scenic lot near both Three Mile Lake and Skeleton Lake, you will enjoy the peaceful Muskoka lifestyle while benefiting from excellent visibility and accessibility. Whether you're an entrepreneur looking to work from home or an investor seeking a flexible income property, this home offers endless potential. Don't miss your chance to create the perfect live/work lifestyle in the heart of Muskoka! (id:42776)
Chestnut Park Real Estate
29 Avele Road
South Bruce Peninsula, Ontario
Charming, Updated Retreat Near the Beach! Tucked away in a peaceful and private neighborhood, this beautifully updated 2-bedroom, 1-bath home is the perfect escape from the hustle and bustle of daily life. Whether you're downsizing, retiring, or seeking convenient one-level living, this home or cottage checks all the boxes. Thoughtfully upgraded between 2024-2025, you'll enjoy peace of mind with a new septic system, UV lights system, 200-amp hydro service with new electrical panels, and affordable, efficient heating and cooling via a new top of the line heat pump with A/C. The bright new kitchen features a functional coffee bar, perfect for slow mornings, while the updated bathroom includes stylish new flooring and a convenient walk-in shower. Freshly painted inside and featuring new exterior doors, new privacy fencing, and mature landscaping with perennial gardens, this home offers both comfort and curb appeal. Step outside onto the spacious deck and take in the serene surroundings birds chirping, trees swaying, and nature all around. Just a short stroll to the beach, you'll love having easy access to sand, sun, and relaxation. This turn-key home is ideal for first-time buyers, downsizers, or savvy investors. With modern updates, a great layout, and a picturesque setting, your perfect home or getaway awaits at a price you'll love. Call your realtor today to schedule a private tour! (id:42776)
Sutton-Sound Realty
103 Whites Falls Road
Georgian Bay, Ontario
Welcome to your secluded Muskoka hideaway nestled amidst towering pines and the rugged beauty of the Canadian Shield. This just-built custom 4-bedroom fully furnished bungalow offers unparalleled privacy on a sprawling 4.32-acre lot. Step inside to discover a thoughtfully designed open-concept layout, where the kitchen, dining, and living areas flow effortlessly together. The kitchen boasts custom 10' high cabinetry, quartz countertops, and a farmhouse-style island sink, while the adjacent living room features a cozy propane fireplace framed by floor-to-ceiling surround and a convenient bar cabinet with quartz countertops and bar fridge. Retreat to the primary bedroom suite, complete with a 4-piece ensuite, vaulted ceiling, and private walkout to the deck, offering a quiet spot to enjoy your morning coffee amidst the trees. Three additional bedrooms provide ample space for family or guests, while a 4-piece main bath and 2-piece powder room ensure convenience for all. Outside, the expansive deck beckons for al fresco dining and relaxation, while a covered porch at the back offers shelter in any weather. For the ultimate in versatility, a detached 3-car garage with a loft provides additional living space, complete with a bedroom, 3-piece bath, and living area, perfect for guests or a home office. Never worry about power outages with the property's large Solar Grid, 12kw inverter, 20kw Batteries and 22.5kw auto start propane Generac Generator, ensuring peace of mind year-round. With ample room to roam and explore, you can create your own trails through this wilderness retreat, embracing the true essence of Muskoka living. Conveniently located near several lakes and Georgian Bay, outdoor enthusiasts will delight in endless opportunities for boating, fishing, golfing, skiing, and snowmobiling, while nearby stores and restaurants offer all the amenities you will need. Seller will consider a VTB to qualified buyers. (id:42776)
Sotheby's International Realty Canada
115 Robinson Street
Collingwood, Ontario
This inviting bungalow offers over 1000 square feet of main floor living plus an incredible 3-season glass terrace. The floor plan is nicely laid out with an enclosed front foyer, open living area, two bedrooms, one large bathroom and a laundry room/pantry off the kitchen providing easy access to the single car garage. Highlights include; new windows, corner gas fireplace, walk out to terrace, newer flooring, new dishwasher, new stove, new eaves, new window coverings, storage loft above the garage with drop down ladder and more. The side yard is an ideal space to enjoy the outdoors without having to maintain a large property. Situated in the heart of Collingwood on a quiet street within walking distance of downtown and Georgian Bay and convenient to all the amenities and recreational activities the area has to offer. (id:42776)
Royal LePage Locations North
126 Forest Creek Trail
West Grey, Ontario
Stunning Home on Estate Lot in Forest Creek Estates with Over 5,000 Sq. Ft. of Luxury Living!! Nestled on 1 acre, this custom-built executive bungalow offers an impeccably finished living space, including a full in-law suite with private entrance. Built in 2020, this high-efficiency home blends timeless elegance with modern convenience. Heated concrete driveway and walkways lead to the impressive stone exterior, surrounded by professional landscaping, mature trees, a fully fenced yard, irrigation system, and a stone patio with fire pit, perfect for outdoor entertaining. Inside, the open-concept main floor is designed for both comfort and sophistication. The chef's kitchen features rich maple cabinetry, a striking granite-topped island with seating, and seamlessly flows into a spacious dining area and living room. Step outside to a covered patio retreat, complete with a hot tub for year-round relaxation. The main level also includes a luxurious primary suite with a spa-like ensuite bath, convenient main floor laundry, two additional bedrooms (1 currently an office), and a beautifully appointed 4-piece bath. The fully finished lower level, with in-floor heating, offers endless possibilities with a media room, office, fitness area, guest bedroom, and a self-contained in-law suite. Generator included that powers the entire home. Car enthusiasts and hobbyists will love the oversized in floor heated, two-car garage, featuring epoxy floors, truss core walls, and direct stair access to the lower level. An additional showstopper is the detached 1298 sq. ft. in floor heated shop, complete with 16-ft and 8-ft doors, epoxy floors, and premium finishes ideal for business or recreation. A lifestyle to embrace with the beauty of the surrounding Escarpment Biosphere Conservancy and Boyd Lake steps away to drop in your kayak. This exceptional property truly has its all- luxury, lifestyle, space, privacy, and premier location. (id:42776)
Wilfred Mcintee & Co Limited

