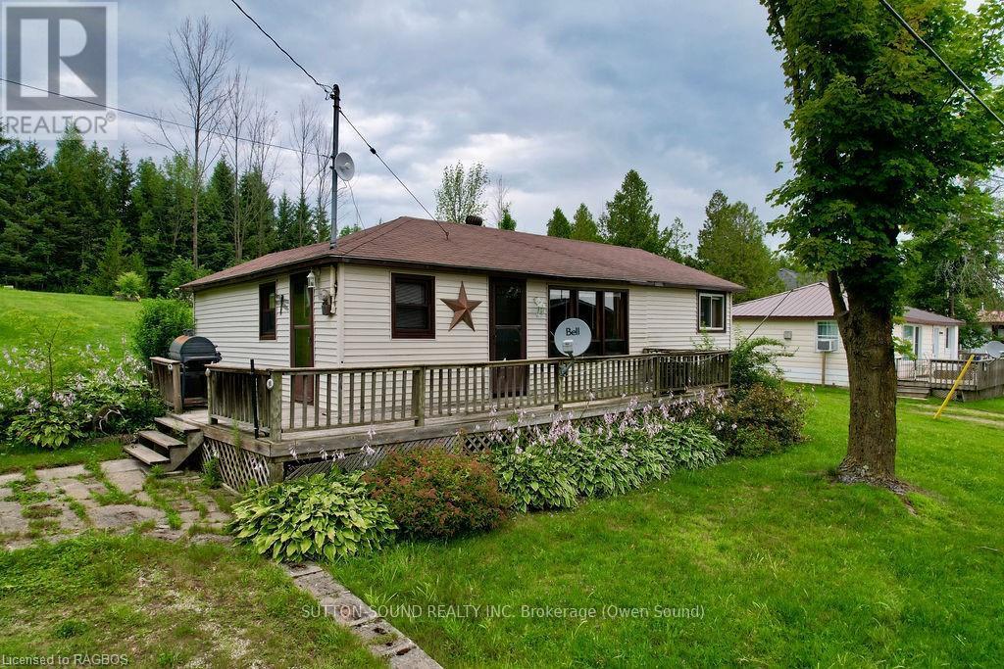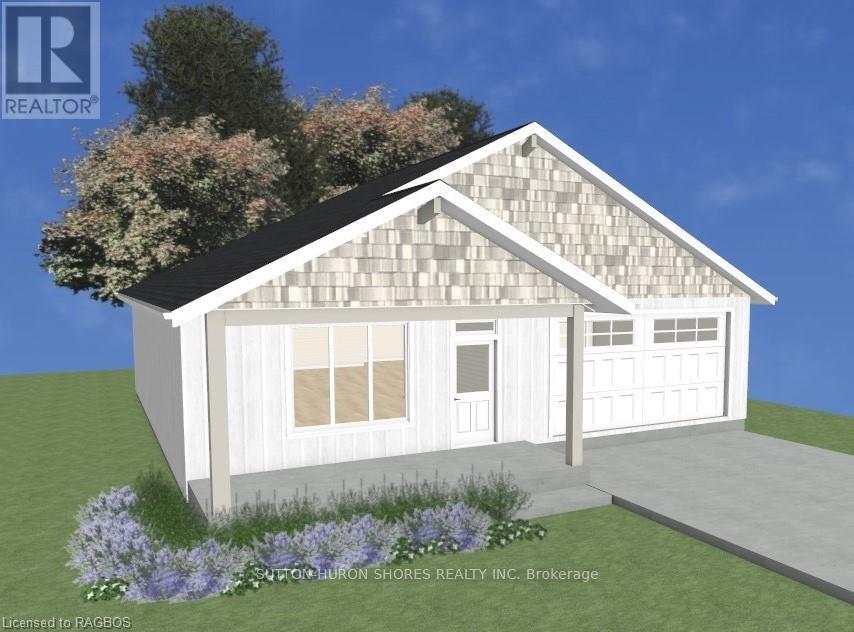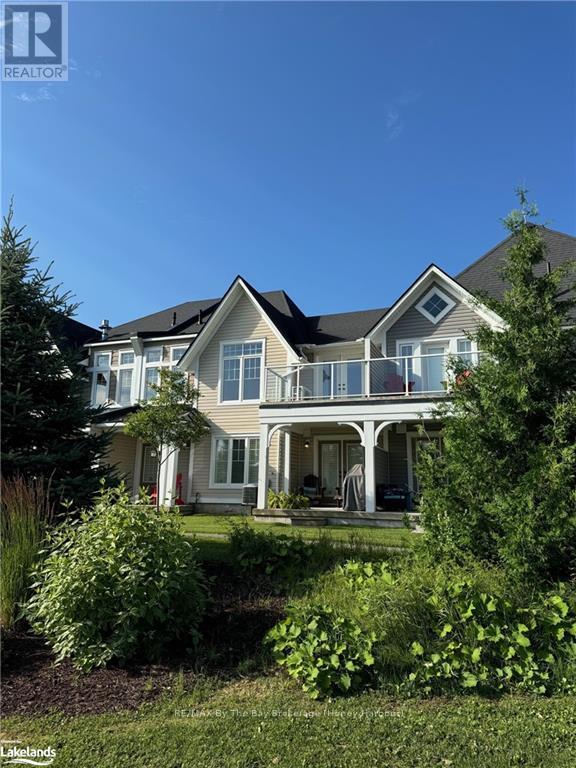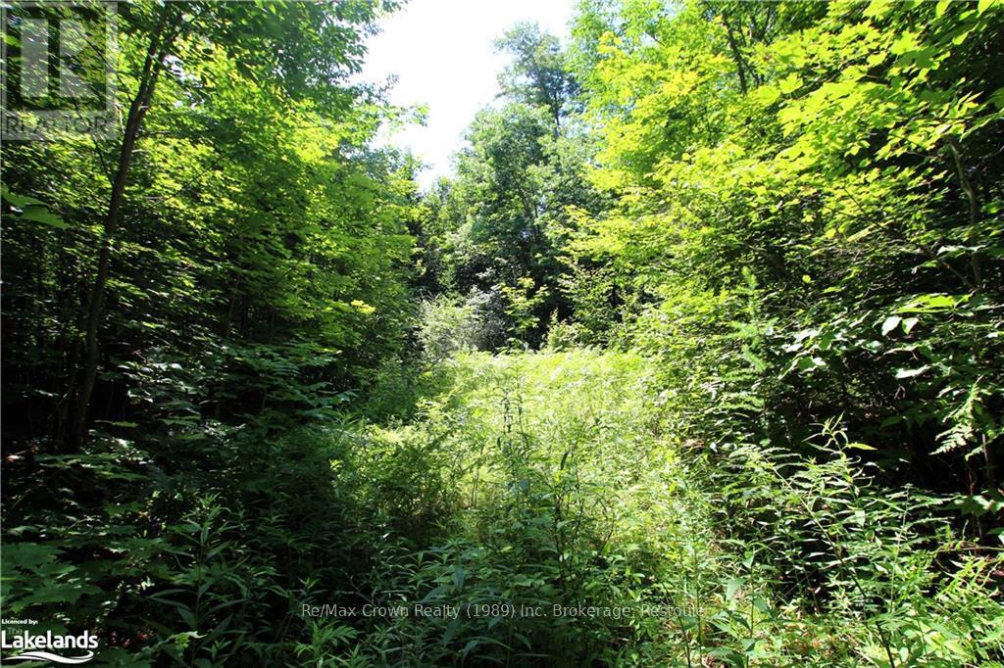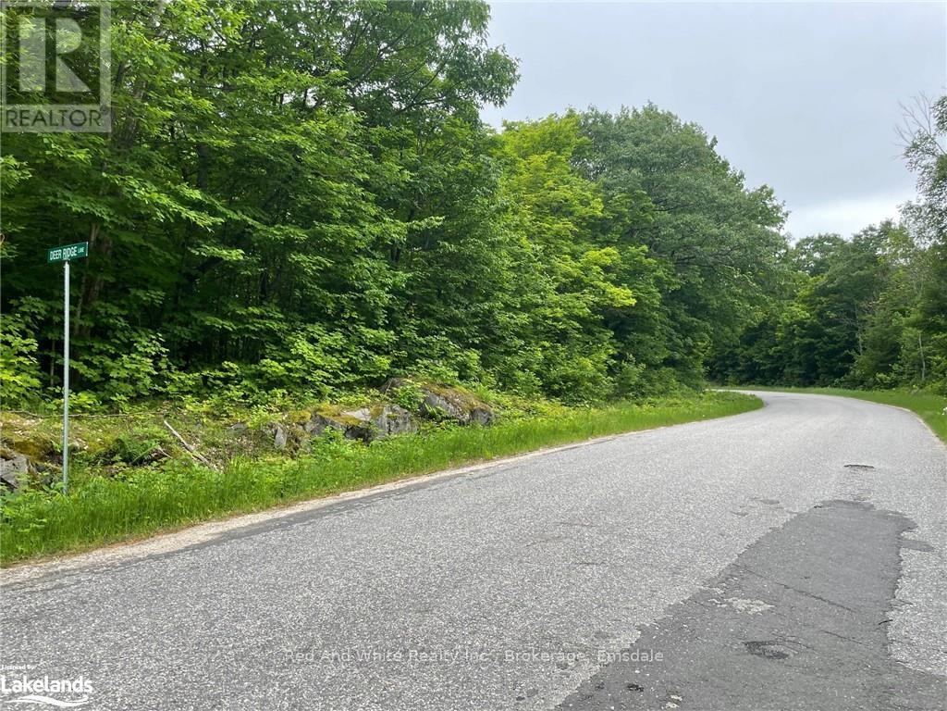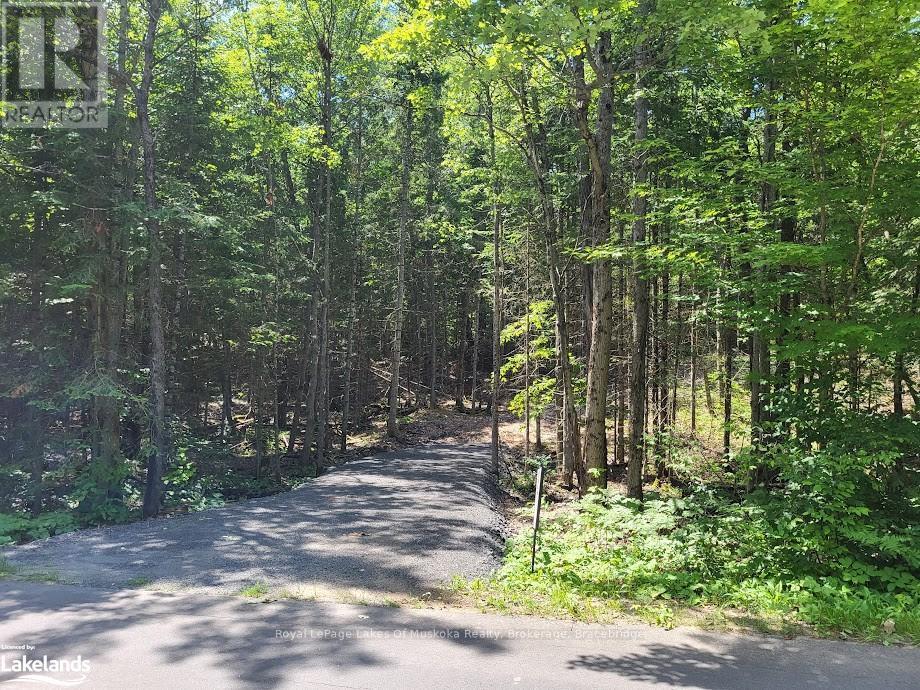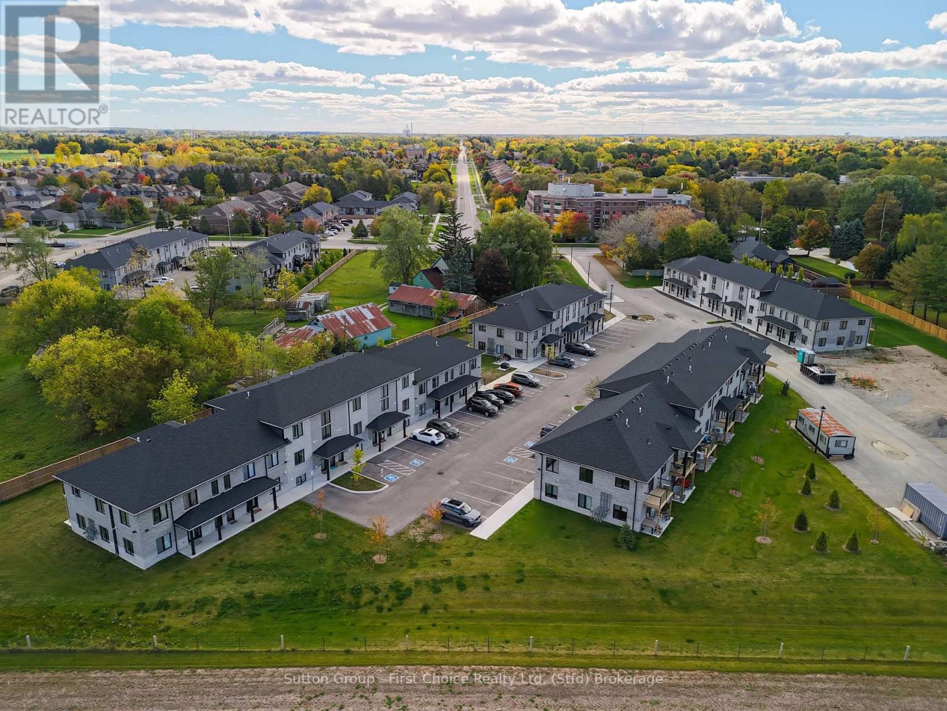41 Islandview Drive
South Bruce Peninsula, Ontario
A great place to enjoy your quiet time. This charming three-season water view cottage on Chesley Lake offers a perfect getaway for recreational water sports, fishing, boating, and swimming. The cottage features three bedrooms, a kitchen, a bathroom, a living room. Front deck a great place to sit and watch the lake. Don't miss this opportunity to own a piece of property at beautiful Chesley Lake! (id:42776)
Sutton-Sound Realty
286 Grosvenor Street S
Saugeen Shores, Ontario
Discover the perfect custom bungalow just three blocks away from the beach in Southampton, ON! This net zero certified home offers two spacious bedrooms with main bath and an en suite as well as an open concept living/kitchen/dining room with stunning vaulted ceilings! You have the option to finish the basement (extra cost) if more space is needed. The home features a charming covered front porch and is located on a quiet cul-de-sac. The lot is uniquely situated across from a quiet and private water treatment plant, ensuring no neighbors across the road. Trees and a trail will be added in front for a pleasant view. Dennison Homes Inc., a reputable local custom builder, could start Spring 2026. With their own Interior Design Team, amazing Carpenters and a Custom Cabinet Shop they can make all of your dreams come true! Don't miss out on this opportunity to build your dream home in a fantastic location! (id:42776)
Sutton-Huron Shores Realty Inc.
30 - 6 Mulligan Lane
Georgian Bay, Ontario
Ideal Property for Starting Out or Downsizing! This vibrant community offers golf right at your doorstep and a partial view of Georgian Bay. Featuring 2 bedrooms, 1.5 bathrooms, a light-filled, open concept kitchen/living/dining area with fireplace are all on one floor. Enjoy a cozy private balcony with a golf course view and a fantastic attached garage with interior access. Close proximity to an inground pool, the Oak Bay Club House, and a well-known local restaurant. With more amenities on the way, this established 18-hole course and year-round active community requires limited outside maintenance, leaving you free to indulge in boating, golfing or whatever outdoor adventure you choose. *Indoor/outdoor photos of the unit with furniture have been virtually staged. (id:42776)
RE/MAX By The Bay Brokerage
118-3 - 1052 Rat Bay Road
Lake Of Bays, Ontario
Blue Water Acres fractional ownership resort has almost 50 acres of Muskoka paradise and 300 feet of south-facing frontage on Lake of Bays. This is not a time share although some think it is similar. You do actually own 1/10 of the cottage. 118 Algonquin Cottage is a 2 bedroom cottage, has a great view of the lake and is very private. Ownership includes a share in the entire complex. This gives you the right to use the cottage Interval that you buy for one core summer week plus 4 more floating weeks each year in the other seasons for a total of 5 weeks per year. Facilities include an indoor swimming pool, whirlpool, sauna, games room, fitness room, activity centre, gorgeous sandy beach with shallow water ideal for kids, great swimming, kayaks, canoes, paddleboats, skating rink, tennis court, playground, and walking trails. You can moor your boat for your weeks during boating season. Check-in for 118 Algonquin Cottage is on Fridays at 4 p.m. ANNUAL maintenance fee PER OWNER in 2026 for 118 Algonquin cottage is $5127 + HST. Core (fixed) Week 3 for this cottage starts on July 10, 2026. Weeks for 2026 will start on January 9, March 20, April 17, July 10 (core week), and September 4. There is laundry in the Algonquin cottages. No HST on resales. All cottages are PET-FREE and Smoke-free. Ask for details about fractional ownerships and what the annual maintenance fee covers (it covers everything). You can deposit weeks you don't use in Interval International or rent them out to help cover the maintenance fees. Blue Water Acres will rent your weeks out for you and you keep 50% of the rental income or rent them out yourself and you keep 100% of the income. (id:42776)
Chestnut Park Real Estate
23 Kastner Street
Stratford, Ontario
Welcome to Stratford's vibrant northwest end! This 2156-square-foot, four-bedroom, two-storey home will be built by Feeney Design Build and features a spacious layout. Enjoy an open kitchen and living room plan, ideal for modern living and entertaining guests. The laundry is conveniently located on the main floor, ensuring practicality without compromise. On the second floor, retreat to the large primary bedroom suite complete with an ensuite bathroom and a walk-in closet. Upstairs also features 3 additional bedrooms and another full bathroom. Feeney Design Build is committed to delivering a top-quality home with upfront pricing, and their reputation is built on craftsmanship and attention to detail. When you choose Feeney Design Build you're not just choosing a builder, but a partner in creating your dream home. Don't miss out on this opportunity to own a top-quality product from a top-quality builder! (id:42776)
Sutton Group - First Choice Realty Ltd.
0a 20th Side Rd
Parry Sound Remote Area, Ontario
Embrace the serenity of this stunning 31-acre parcel of land, a true paradise for nature lovers. The property includes approximately 10 acres of Wetland, attracting a plethora of wildlife, perfect for observation and appreciation. Property is only 2 minutes down the road to the boat launch on Stunning Carilbou Lake which provides easy access for Great Fishing & Family Fun. Located on a quiet country road, this property features established ATV trail for your recreational enjoyment. Situated in an unorganized township, this land offers easy development opportunities, making it ideal for building your dream home or creating a peaceful retreat. Plus, there's an abundance of Crown Land nearby, providing even more space for exploration and outdoor activies. As an added bonus the Seller will consider holding a first mortgage. Don't miss this rare opportunity to own a piece of nature's beauty. PLEASE SCHEDULE A SHOWING WITH A REALTOR - Seller wants to know when the property is being shown. (id:42776)
RE/MAX Crown Realty (1989) Inc.
95 South Street
Ashfield-Colborne-Wawanosh, Ontario
Welcome to your dream home! This stunning 2-year-old custom-built bungaloft offers modern living in a serene country setting 2 minutes from Lake Huron, situated on a sprawling 1.5-acre property, this home boasts 3711 sqft. of living space, 3+1 bedrooms and 3 full bathrooms, providing ample space for your family. As you step inside, you'll be greeted by an open-concept main floor featuring beautiful hardwood floors. The professionally designed, gourmet chef's kitchen is a showstopper, complete with granite countertops, and a large island perfect for entertaining. For added comfort, the tile floor in the kitchen and the two bathrooms have in-floor heat. The adjoining family room offers vaulted ceilings and a gas fireplace! The finished basement is an entertainer's paradise, featuring a home theatre, custom wet bar, and plenty of room for an in-law suite. Outside, you'll find a large double-car garage, a covered front porch perfect for enjoying quiet evenings and fabulous sunset views, and a private, tranquil backyard with a covered deck, patio BBQ, hot tub, and fire pit. The large driveway leads to a 2000 sq ft. insulated, heated shop with 14 high doors, large enough to store trucks, vehicles, boats, and RVs. The property also comes with a backup generator. Located just a short drive from Goderich and the stunning beaches of Lake Huron, this property offers the perfect blend of country tranquility and convenient access to amenities. Don't miss your chance to own this one-of-a-kind home! Click the video link under Property Information to take the virtual tour. Call for more information. (id:42776)
Peak Realty Ltd
23 Ahmic Lake Road
Magnetawan, Ontario
186 ACRES of Beautiful Woodlands in Cottage Country (Algonquin Forest) near Ahmic Harbour on Ahmic Lake.\r\nPredominantly Lush Hardwood forests teaming with wildlife is a nature lover's Paradise. There are several meadows and creeks to be explored back further into the property. It has approximately 1,700' frontage on a year round paved municipal road opposite Cottage Estate Lots on Ahmic Lake. Hydro service at the road and excellent cell reception with high speed internet available.\r\nThis is a very large private parcel which sits next to 100's of Acres of Crown Land. Ahmic Harbour Village is within a 5 minute walking distance giving access to the Famous Magnetawan River Navigation System, (40 mile waterway.) with Public Beach and docking near Crosswell Landing Marina. Development with severance potential also possible. Prime 4 season recreational area for Fishing, Hunting, Snowmobiling\\ATV and Boating. Come and view this unique Property and start creating Family memories. (id:42776)
Red And White Realty Inc
Lot 5 Fairy Falls Road
Lake Of Bays, Ontario
Imagine a serene canvas awaiting you in Baysville - a 5 acre dreamscape on a quiet, dead end, street. This\r\nnewly created vacant lot, embraced by nature, beckons with possibilities with Rural Residential zoning. With a\r\ndriveway carved through whispering pines, it's steps from town comforts - a beach, parks, boat launch, gas\r\nstation and snow mobile trails. New fiber optics have been installed on the road, promising modern ease.\r\nIdeal for a tranquil retreat just 20 minutes from Huntsville or Bracebridge. Driveway has a permit and is\r\ninstalled. Hydro at the road. A superb location. HST in addition to sales price. Value added with permitted driveway into cleared building site. Vendor Take Back (VTB) available. (id:42776)
Royal LePage Lakes Of Muskoka Realty
Unit 35 - 3202 Vivian Line
Stratford, Ontario
Looking for brand new, easy living with a great location? This condo is for you! This end unit, 2 bedroom, 1 bathroom condo unit is built to impress. Lots of natural light throughout the unit, great patio space, one parking spot and all appliances, hot water heater and softener included. Let the condo corporation take care of all the outdoor maintenance, while you enjoy the easy life! Located on the outskirts of town, close to Stratford Country Club, an easy walk to parks and Theatre and quick access for commuters. This is the Model Home Unit. (id:42776)
Sutton Group - First Choice Realty Ltd.
Unit 24 - 3202 Vivian Line
Stratford, Ontario
Looking for brand new, easy living with a great location? This condo is for you! This 2 bedroom, 1 bathroom condo unit is built to impress. Lots of natural light throughout the unit, great patio space, one parking spot and all appliances, hot water heater and softener included. Let the condo corporation take care of all the outdoor maintenance, while you enjoy the easy life! Located on the outskirts of town, close to Stratford Country Club, an easy walk to parks and Theatre and quick access for commuters. *photos are of model unit 35 as this unit is currently under construction* This 2nd floor end unit is sure to impress with it's fantastic view of the neighbouring farm land to the North! (id:42776)
Sutton Group - First Choice Realty Ltd.
Unit 32 - 3202 Vivian Line
Stratford, Ontario
Looking for brand new, easy living with a great location? This condo is for you! This 1 bedroom, 1 bathroom condo unit is built to impress. Lots of natural light throughout the unit, one parking spot and all appliances, hot water heater and softener included. Let the condo corporation take care of all the outdoor maintenance, while you enjoy the easy life! Located on the outskirts of town, close to Stratford Country Club, an easy walk to parks and Theatre and quick access for commuters. *photos are of model unit 13 as this unit is currently under construction* (id:42776)
Sutton Group - First Choice Realty Ltd.

