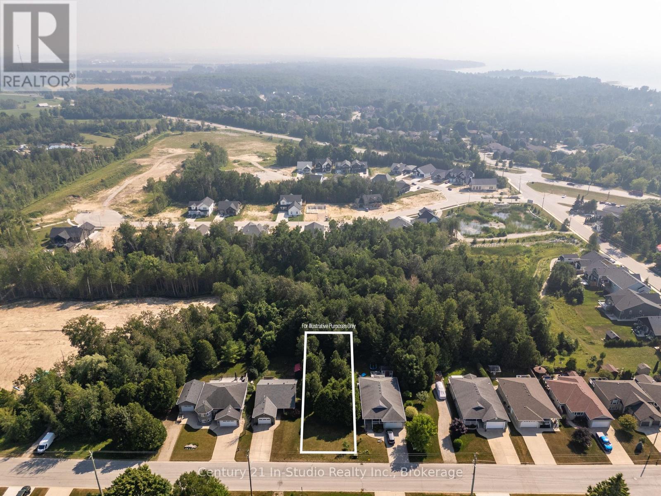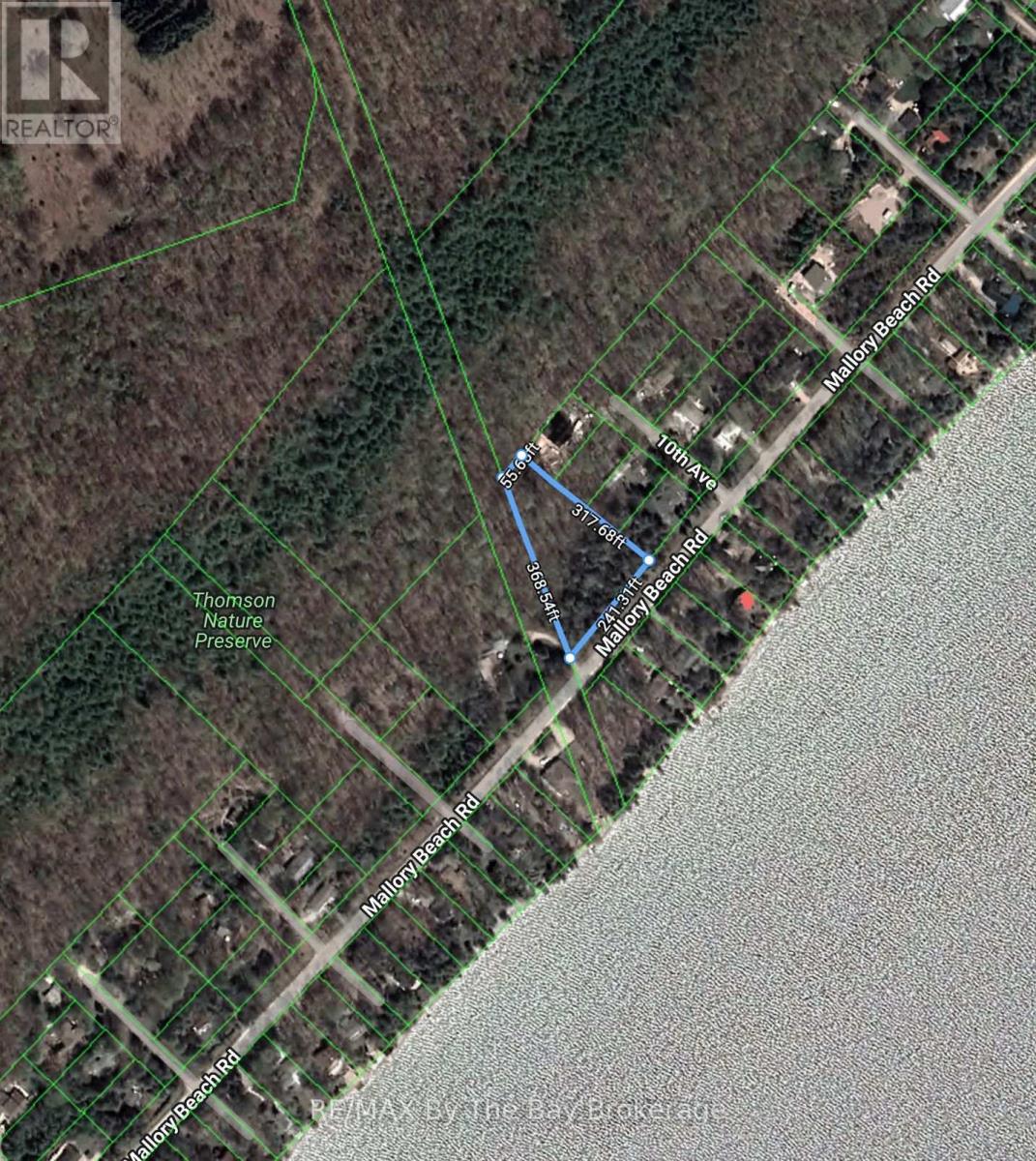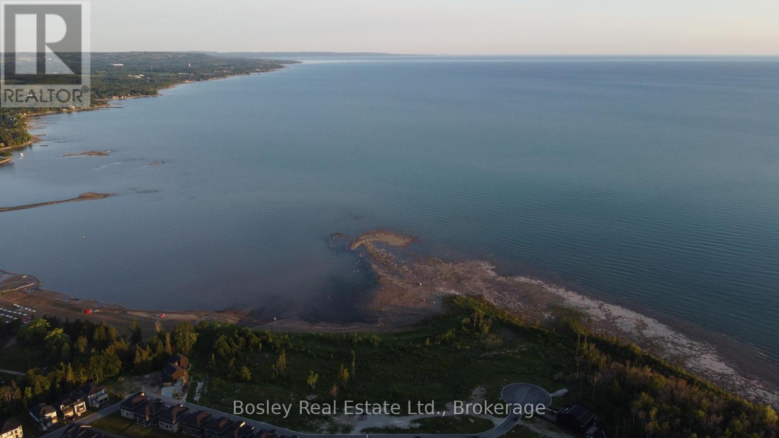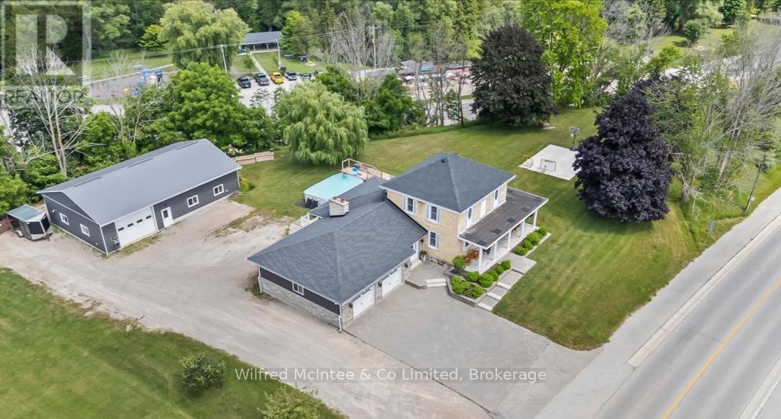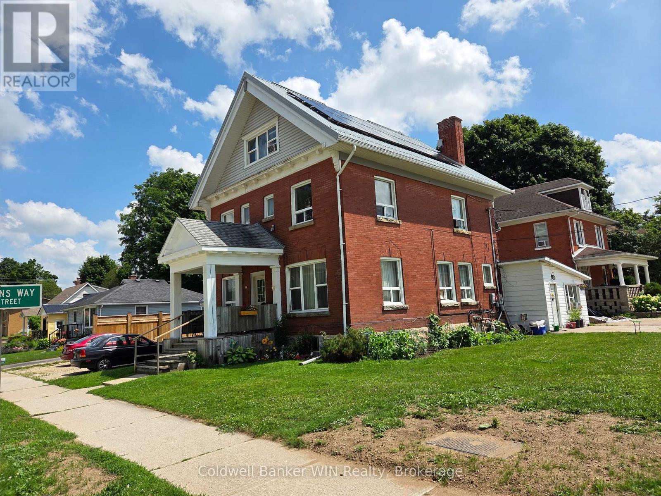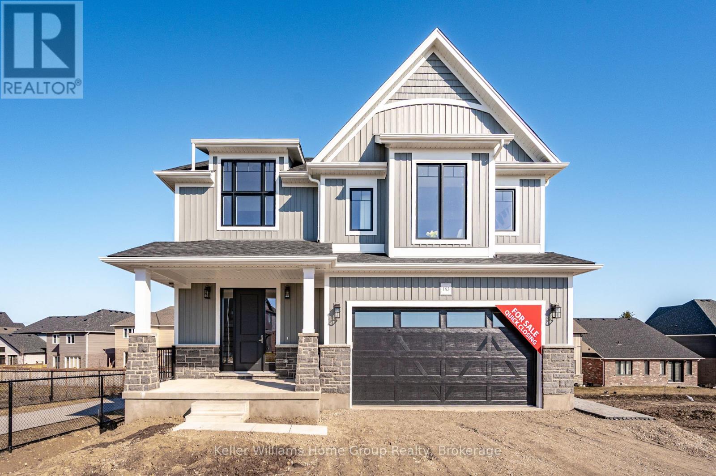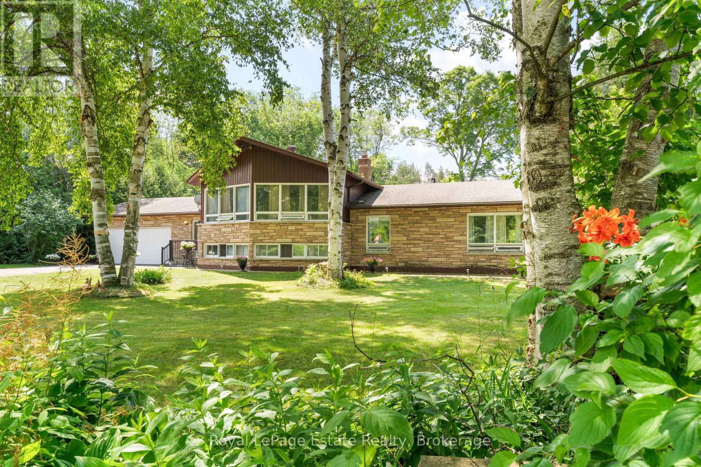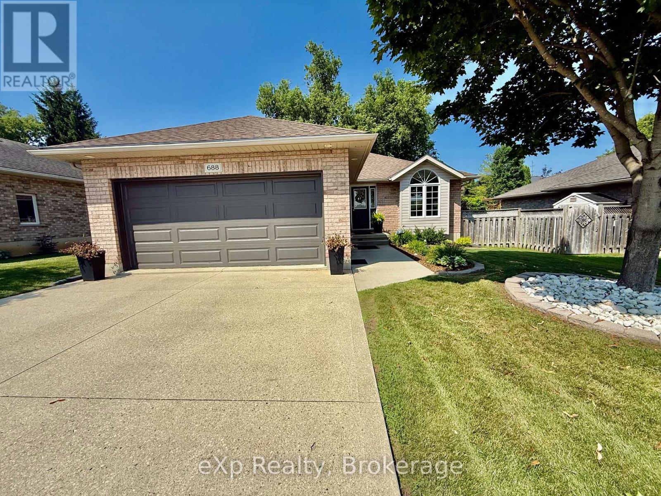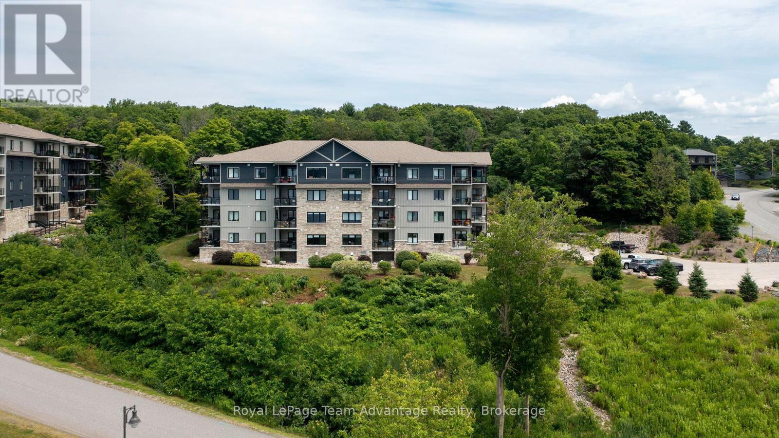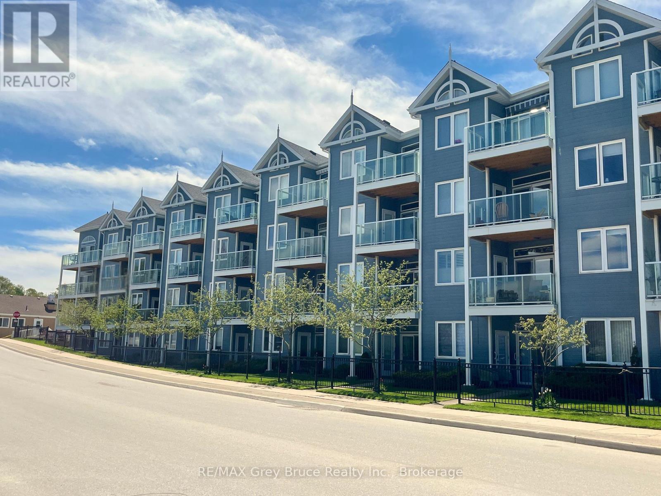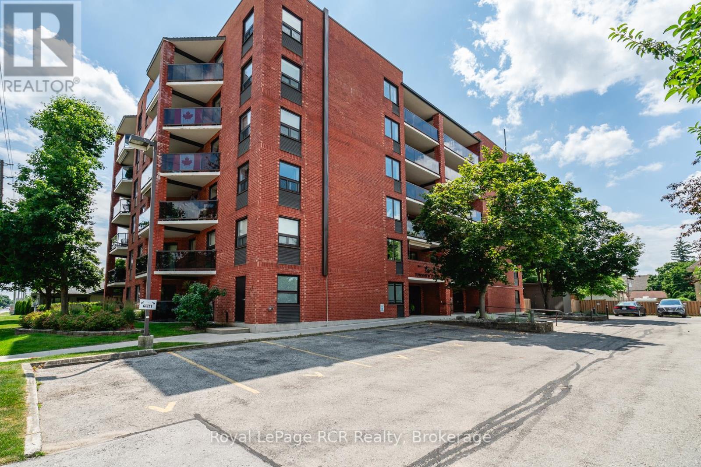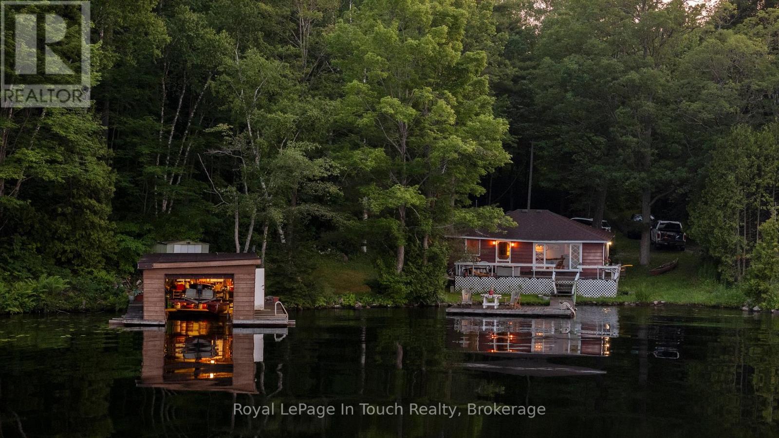Lot 3 Peel Street
Saugeen Shores, Ontario
Welcome to Lot 3 Peel Street, Southampton, Ontario. Discover the charm of Southampton with this exceptional vacant lot nestled in one of the town's most sought-after locations. Situated in an established residential neighborhood, this R1-zoned property is just a short walk to downtown shops and dining, the beautiful beach, the scenic rail trail, and some of the area's finest golf courses in Saugeen Golf Club. This fully serviced lot features a private backyard setting and sits on a mature surrounding, perfect for building your dream home or a year-round retreat. Whether you're looking to settle down, invest, or build a cottage getaway, this lot offers outstanding potential in a prime Southampton location. Don't miss out on this rare opportunity to become part of a vibrant and welcoming community on the shores of Lake Huron. (id:42776)
Century 21 In-Studio Realty Inc.
191-193 Mallory Beach Road
South Bruce Peninsula, Ontario
NEW PRICE! AMAZING VALUE: THREE LOTS AMALGAMATED IN TO ONE. Discover the opportunity of a lifetime with this fantastic, UNIQUE TRIPLE LOT investment spanning over 1.03 acres on the tranquil beach road nestled next to Colpoy's Bay. Single lots in the area recently selling for minimum $165,000. Imagine your custom-built dream home or quaint beach cottage set against the backdrop of the escarpment. Complete privacy with 3 amalgamated lots that back onto the escarpment, plus the convenience of access to Colpoy Bay's water opposite the property entrance. Frontage of 235' on the municipally maintained Mallory Beach Rd. Readily available hydro at the property line and is designated R2 Resort Residential zoning.; custom-build your single-family home, accessory uses and buildings or the potential of short-term rental accommodations! Just a few minutes' drive away is Wiarton with all essential amenities including hospitals. This unique property is strategically located between Malcolm Bluff Shores Nature Reserve and a public dock with ample parking. (id:42776)
RE/MAX By The Bay Brokerage
115 - 140 Sebastian Street
Blue Mountains, Ontario
Welcome to Lot #115 on coveted Sebastian Street-a rare waterfront lot in the heart of the Blue Mountains with a beach in your backyard. This fully serviced property features an expansive 51 feet of frontage and 110 feet of depth, offering panoramic views of Georgian Bay and unforgettable sunsets. Embrace the ultimate four season lifestyle, with direct access to the Georgian Trail and nearby Niagara Escarpment hiking, or spend winter days skiing at Georgian Peaks Ski Club all within walking distance. In the warmer months, enjoy boating from nearby marinas, golfing at the prestigious Georgian Bay Club, and exploring the charm of Collingwood and Thornbury, with their boutique shops, renowned restaurants, cideries, and vibrant markets. Whether you're envisioning a full-time residence or a refined weekend retreat, this lot offers the perfect canvas to create your custom home in one of the regions most sought-after waterfront communities. A rare and exceptional offering don't miss your chance to build your dream home on the Bay. (id:42776)
Bosley Real Estate Ltd.
24 Bruce Road 3
South Bruce, Ontario
Situated on a large private lot on the edge of Mildmay, this beautiful well maintained two storey home offers a perfect combination of peaceful country living and convenient access to town. This home features three bedrooms and two full bathrooms, providing ample room for both family and guests. Inside, the large windows flood the home with natural light, creating a warm and welcoming atmosphere in every room. The expansive family room is perfect for both relaxation and entertaining, featuring a cozy gas fireplace that adds warmth and character. The large kitchen is a true highlight, with an abundance of cabinet space, and a layout that makes meal prep and entertaining a breeze. In addition to the inviting living space, this property also features an impressive 34x56 heated shop, offering endless possibilities for hobbies, entertaining or storage. The private lot with impressive curb appeal offers plenty of room for outdoor activities, gardening, or simply enjoying the serene surroundings. With the perfect balance of home comfort, practical features, and an expansive shop, this property is a must-see! (id:42776)
Wilfred Mcintee & Co Limited
211 Mill Street E
West Grey, Ontario
This well managed 5 plex offers an inventor a very "hands off" investment if desired. The building has a very low tenant turnover. Some have been there for 30 years since the current owner purchased the property. A bank of owned solar panels subsidizes the cost of electricity. The property is very well maintained. (id:42776)
Coldwell Banker Win Realty
183 Haylock Avenue
Centre Wellington, Ontario
FREE, MOVE-IN-READY ACCESSORY APARTMENT INCLUDED!Step into your brand-new, expertly crafted home by Award Winning Granite Homes a perfect blend of luxury, comfort, and functionality. This stunning two-storey design boasts 5 spacious bedrooms, 4 bathrooms, and upgraded finishes throughout, including 9-foot ceilings on the main floor, a cozy gas fireplace, and a chef-inspired kitchen with custom floating shelves, an extended breakfast bar, and top-of-the-line granite countertops. Enjoy the elegance of upgraded hardwood flooring, premium doors and hardware, sophisticated light fixtures, and much more.On the second floor, youll find 4 generously sized bedrooms, including a private primary retreat with a spa-like 5-piece ensuite. But that's not all the fully finished accessory apartment with a walk-out basement is a standout feature, complete with its own custom kitchen, laundry facilities, and a stylish 3-piece bathroom. Appliances Included. The upgrades extend into the backyard, where you'll find an interlocking stone patio, a gas line for your BBQ, and ambient exterior lighting to set the perfect mood for summer evenings.This home also includes a fully equipped accessory apartment with a separate entrance ideal for multi-generational living, guests, or even a rental opportunity. Come see it for yourself and find out why this could be your forever home, and the Award-Winning community you'll want to call home. (id:42776)
Keller Williams Home Group Realty
97 Dorena Crescent
South Bruce Peninsula, Ontario
Situated on a quiet residential street near the Sauble River, this 3+ bedroom, 2.5+ bath home offers exceptional space and great potential for those seeking a comfortable residence with room to evolve. With approximately 2,600 sq ft of finished living space, the home features a fourth bedroom, a 3-piece bath, a recreation room with gas fireplace, a hobby/office room, and a bright four-season atrium on the lower level complete with walk-up access to the backyard. This flexible space is ideal for guests, extended family, or working from home.The home's unique design offers distinct, well-separated living areas that provide both privacy and function, without sacrificing overall flow or comfort. The main level features inviting living, dining, and kitchen spaces, while the atrium stands out as a true highlight offering year-round enjoyment and a seamless connection to the outdoors. Whether you're dining, entertaining, or simply relaxing, this space allows you to take in the natural surroundings while protected from the elements. Outdoors, the backyard is equally inviting, with a garden area, entertainment deck, and fire-pit perfect for gathering with friends and family. A double garage and ample driveway provide everyday convenience.Just a short drive to the beach, close to trails, and on the school bus route, this home offers a well-balanced blend of privacy, utility, and accessibility. Move-in ready and well-maintained, it also presents an opportunity for a cosmetic refresh to further enhance its value and character.Whether you're searching for a year-round residence, a multi-generational home, or a spacious seasonal getaway, this property is ready to meet your needs and grow with you. (id:42776)
Royal LePage Estate Realty
688 22nd Avenue
Hanover, Ontario
Welcome to 688 22nd Avenue in the town of Hanover. This traditional brick bungalow has been meticulously maintained and cared for over the years - pride of ownership is very obvious. Upon entering this home youre greeted with a large family room that leads to the eat in kitchen. Patio doors take you to the fully fenced private rear yard with a large deck to enjoy. With three nice sized bedrooms, main level laundry and a full bathroom rounds the main level. The lower level is completely professionally finished with a large rec room, fourth bedroom, full bathroom and a large utility room. This home offers all that you need - make sure to check it out. (id:42776)
Exp Realty
108 - 11c Salt Dock Road
Parry Sound, Ontario
Welcome to effortless living in this ground-floor condo unit located in the Breakers at Granite Harbour. Step inside to find an open concept layout featuring a spacious living and kitchen area, 2 bedrooms and 2 baths. A rare bonus is the private side entrance leading to a charming patio area perfect for morning coffee or entertaining. Steps to Georgian Bay, Fitness trail, sailing club and the Stockey Centre. This is a must-see opportunity for those seeking year-round living or a turn-key weekend retreat close to the bay. (id:42776)
Royal LePage Team Advantage Realty
308 - 34 Bayfield Street
Meaford, Ontario
Looking for a maintenance free lifestyle? This immaculately maintained 2-bedroom, 2-bath home on the 3rd floor in desirable Harbourside Condominiums is looking for a new family to call it home. Perfectly located just a short walk from downtown Meaford, you will have easy access to shopping, dining, and personal care services. Sit on your balcony and watch the waterfront! The beach and parks are a short walk away. This bright and inviting 954 square foot unit features a spacious open-concept layout, with a large balcony showing gorgeous water views! Move in ready, you will be instantly impressed at the tasteful decorating, and the new flooring installed throughout. The primary suite boasts an ensuite bath & a large walk in closet. The friendly and welcoming community atmosphere makes this condo a wonderful place to call home. The meeting/entertainment room is available for reading and puzzles, or, as it has a small kitchen, can be used for larger groups. Complete with one parking spot, situated close to the entrance, and a locker for extra storage, this condo is perfect for those looking to enjoy scenic waterfront living with no maintenance, modern conveniences. Don't miss this incredible opportunity! (id:42776)
RE/MAX Grey Bruce Realty Inc.
606 - 536 11th Avenue
Hanover, Ontario
Enjoy views across the town of Hanover from this bright and spacious top-floor condo featuring 2 bedrooms and 2 bathrooms. Thoughtfully updated, the kitchen boasts custom cabinetry from Arbour Hill, including a charming window seat, glass accent doors, and a stylish backsplash. The open-concept living and dining area offers plenty of space for entertaining, with sliding doors leading to a private patio with glass railings. The primary bedroom includes a 4-piece ensuite, dual closets, and two windows. A second bedroom-ideal as a guest room or office is conveniently located near the guest bathroom with walk-in shower. Both bathrooms also feature cabinetry from Arbour Hill. Additional highlights include a utility room with washer, dryer, new water softener (2024), and water heater (2025), custom blinds from Burtons plus a full appliance package. The foyer features a coat closet, and there's an extra storage space located across the hallway and on the main floor. The well-maintained building offers a secure main floor entry and a shared common meeting room. One designated parking space is included. Condo fees are $403/month. (id:42776)
Royal LePage Rcr Realty
346 Portage Road
Georgian Bay, Ontario
BAXTER LAKE Your Cottage Called Meet You on The Dock. Nestled just 15 feet from The Waters Edge, This Classic 1967 lakeside retreat on Baxter Lake offers 108 feet of north-facing frontage and an unbeatable connection to the Trent Severn Waterway and part of the Trent Severn Watershed, Offering Maintained Water Levels and Reliable Navigation. If Youre Looking for a Well-Loved Cottage with Grandfathered Footprint, Easy Access to Open Water Adventures, and The Freedom to Renovate to Your TasteThis is It. OR Build a New Cottage You will have to Set it Back Off The Shoreline. ***THE DETAILS***This Vintage 3-Season Cottage is all about Location and Lifestyle with a Wet slip Boathouse. While it May need Updates, its Charm and Potential are Undeniable. Originally Built in 1967, Everything inside Reflects that Era. Making it a Blank Canvas for Your Waterfront Vision. ***MORE INFO***What Makes it Special? Just Steps from Your Private Dock, Step off your Dock for a Morning Swim or Head out for a Thrilling Day of Waterskiing. Take a Scenic Boat Ride Right from Your Dock, under The 400 there is a 12 Ft. Tunnel you can Drive Your Boat Thru, all The Way to Georgian Bay via Lock 45. You have Endless Boating-Fishing-Swimming till Your Hearts Content. The Location is an easy drive in, Drive To The Door From T.O. In Less Than 1.5 Hours. If Global Influences are Pushing you North, This Property is Easy Access off Hwy 400. You could commute from this MUSKOKA paradise if YOU made it a Year-Round Property. The Road is plowed all Year Round. (id:42776)
Royal LePage In Touch Realty

