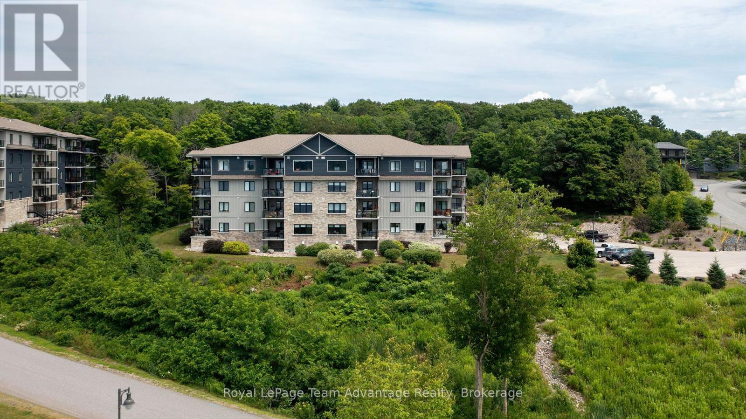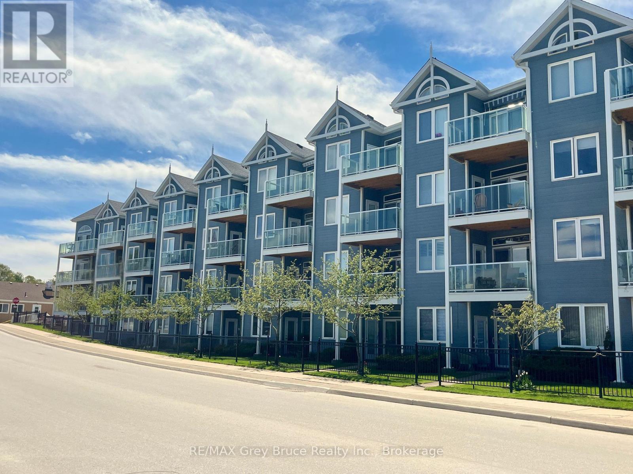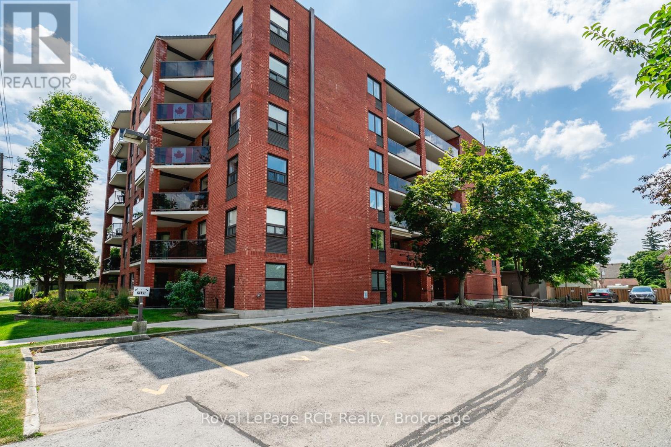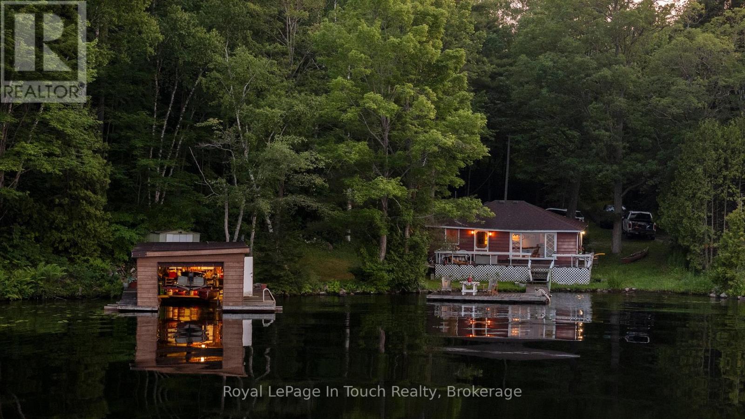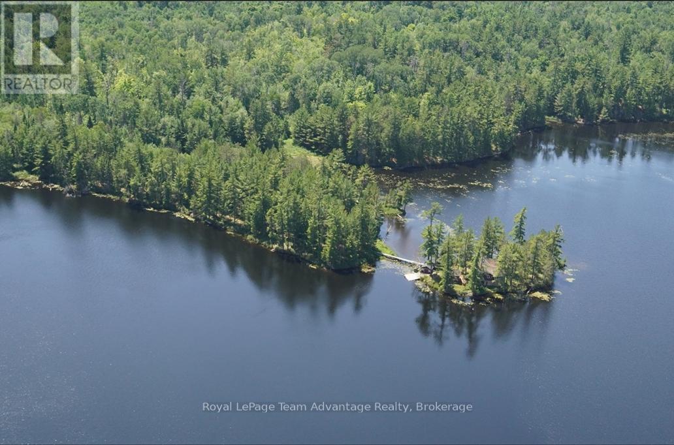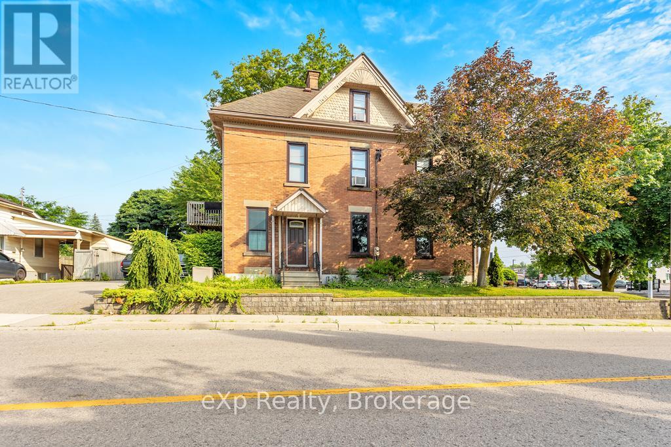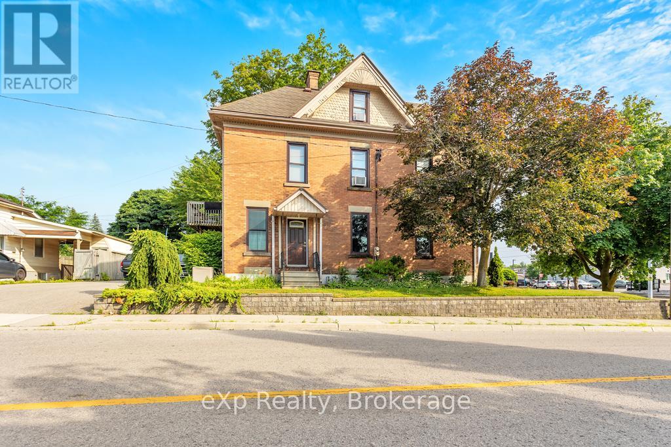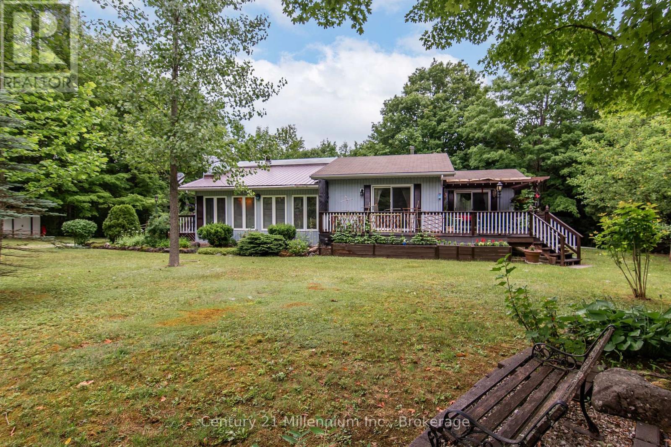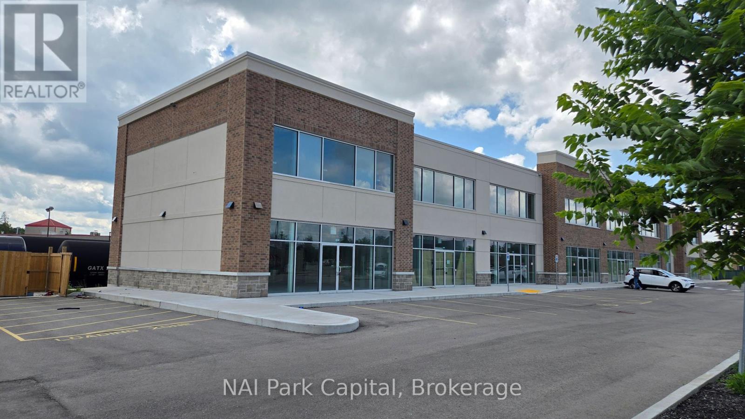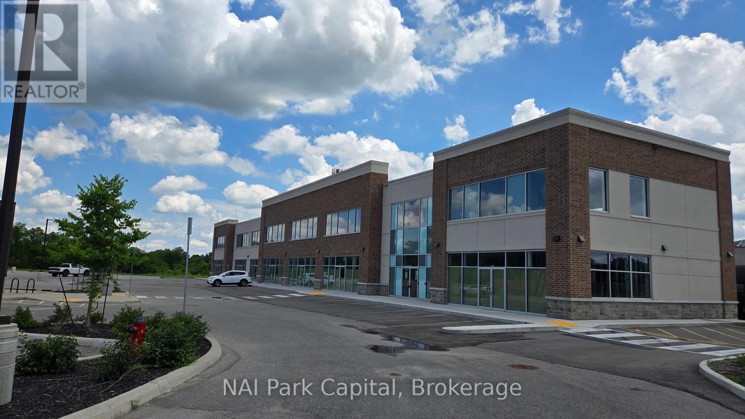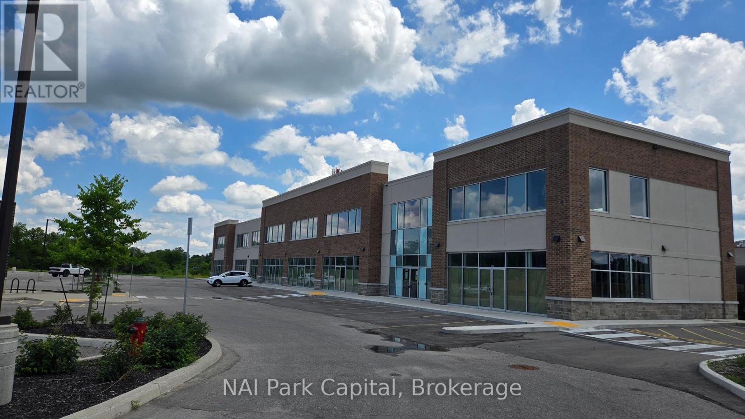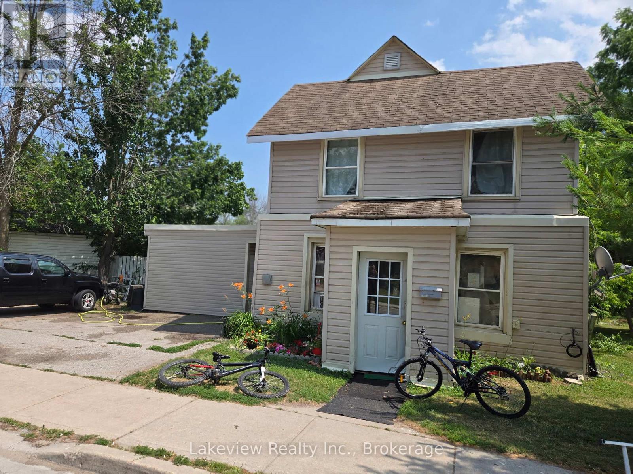108 - 11c Salt Dock Road
Parry Sound, Ontario
Welcome to effortless living in this ground-floor condo unit located in the Breakers at Granite Harbour. Step inside to find an open concept layout featuring a spacious living and kitchen area, 2 bedrooms and 2 baths. A rare bonus is the private side entrance leading to a charming patio area perfect for morning coffee or entertaining. Steps to Georgian Bay, Fitness trail, sailing club and the Stockey Centre. This is a must-see opportunity for those seeking year-round living or a turn-key weekend retreat close to the bay. (id:42776)
Royal LePage Team Advantage Realty
308 - 34 Bayfield Street
Meaford, Ontario
Looking for a maintenance free lifestyle? This immaculately maintained 2-bedroom, 2-bath home on the 3rd floor in desirable Harbourside Condominiums is looking for a new family to call it home. Perfectly located just a short walk from downtown Meaford, you will have easy access to shopping, dining, and personal care services. Sit on your balcony and watch the waterfront! The beach and parks are a short walk away. This bright and inviting 954 square foot unit features a spacious open-concept layout, with a large balcony showing gorgeous water views! Move in ready, you will be instantly impressed at the tasteful decorating, and the new flooring installed throughout. The primary suite boasts an ensuite bath & a large walk in closet. The friendly and welcoming community atmosphere makes this condo a wonderful place to call home. The meeting/entertainment room is available for reading and puzzles, or, as it has a small kitchen, can be used for larger groups. Complete with one parking spot, situated close to the entrance, and a locker for extra storage, this condo is perfect for those looking to enjoy scenic waterfront living with no maintenance, modern conveniences. Don't miss this incredible opportunity! (id:42776)
RE/MAX Grey Bruce Realty Inc.
606 - 536 11th Avenue
Hanover, Ontario
Enjoy views across the town of Hanover from this bright and spacious top-floor condo featuring 2 bedrooms and 2 bathrooms. Thoughtfully updated, the kitchen boasts custom cabinetry from Arbour Hill, including a charming window seat, glass accent doors, and a stylish backsplash. The open-concept living and dining area offers plenty of space for entertaining, with sliding doors leading to a private patio with glass railings. The primary bedroom includes a 4-piece ensuite, dual closets, and two windows. A second bedroom-ideal as a guest room or office is conveniently located near the guest bathroom with walk-in shower. Both bathrooms also feature cabinetry from Arbour Hill. Additional highlights include a utility room with washer, dryer, new water softener (2024), and water heater (2025), custom blinds from Burtons plus a full appliance package. The foyer features a coat closet, and there's an extra storage space located across the hallway and on the main floor. The well-maintained building offers a secure main floor entry and a shared common meeting room. One designated parking space is included. Condo fees are $403/month. (id:42776)
Royal LePage Rcr Realty
346 Portage Road
Georgian Bay, Ontario
BAXTER LAKE Your Cottage Called Meet You on The Dock. Nestled just 15 feet from The Waters Edge, This Classic 1967 lakeside retreat on Baxter Lake offers 108 feet of north-facing frontage and an unbeatable connection to the Trent Severn Waterway and part of the Trent Severn Watershed, Offering Maintained Water Levels and Reliable Navigation. If Youre Looking for a Well-Loved Cottage with Grandfathered Footprint, Easy Access to Open Water Adventures, and The Freedom to Renovate to Your TasteThis is It. OR Build a New Cottage You will have to Set it Back Off The Shoreline. ***THE DETAILS***This Vintage 3-Season Cottage is all about Location and Lifestyle with a Wet slip Boathouse. While it May need Updates, its Charm and Potential are Undeniable. Originally Built in 1967, Everything inside Reflects that Era. Making it a Blank Canvas for Your Waterfront Vision. ***MORE INFO***What Makes it Special? Just Steps from Your Private Dock, Step off your Dock for a Morning Swim or Head out for a Thrilling Day of Waterskiing. Take a Scenic Boat Ride Right from Your Dock, under The 400 there is a 12 Ft. Tunnel you can Drive Your Boat Thru, all The Way to Georgian Bay via Lock 45. You have Endless Boating-Fishing-Swimming till Your Hearts Content. The Location is an easy drive in, Drive To The Door From T.O. In Less Than 1.5 Hours. If Global Influences are Pushing you North, This Property is Easy Access off Hwy 400. You could commute from this MUSKOKA paradise if YOU made it a Year-Round Property. The Road is plowed all Year Round. (id:42776)
Royal LePage In Touch Realty
Ae 380 & Jdd 651 Bird Lake
Killarney, Ontario
Exceptional Island and mainland property on Remote Bird Lake. A once in a lifetime opportunity to own an extraordinary island and mainland package on serene and secluded Bird Lake where only two other private properties exist. Surrounded by mature white pines and untouched natural beauty this unique retreat offers a true escape from the modern world. The island features a striking original log-constructed lodge anchored by a spacious great room with a natural stone fireplace, built-in bar and billiard table. A large kitchen with a breakfast area flows into a distinctive hexagon-shaped dining room offering panoramic views over the lake. Additional island structures include a dry boathouse and a traditional sauna building. A charming walkway connects the island to the mainland where four rustic log cabins provide additional guest accommodations. An ice house and generator are also included for off-grid convenience. Bird Lake is celebrated for its excellent smallmouth bass fishing and breathtaking surroundings. Access is by floatplane or rugged SUV via a logging road that reaches the northern end of the lake making this property the ultimate private getaway for anglers, nature lovers or those seeking something truly rare. (id:42776)
Royal LePage Team Advantage Realty
22 Harvey Street
Tillsonburg, Ontario
Live, Work & Invest @ 22 Harvey Street in Tillsonburg! This professional office and residential building in the heart of Downtown Tillsonburg presents a rare and versatile opportunity for investors and owner-users alike. Located directly across from Starbucks on the east side of Harvey Street, this solid three-level brick building enjoys excellent foot and vehicle traffic, providing peak visibility in one of Oxford County's fastest-growing communities. Zoned Central Commercial (C-1), the property allows for a wide range of permitted uses including retail, professional office, clinics, personal service shops, restaurants, and mixed-use residential-commercial making it ideal for those seeking a live/work setup or multiple income streams. The building offers over 3,000 square feet of finished space, including: Main Floor: A charming professional office layout with updated central air (2024), perfect for your business or future tenants. Upper Two Levels: A spacious residential apartment featuring 3 bedrooms & 2 bathrooms, ideal for an owner-occupier or rental income. Additional features: Steel tile roof for lasting durability, Lawn sprinkler system for easy exterior maintenance and a 16 x 12 fire vault for secure storage. Timeless brick exterior with strong curb appeal, Floor plan & zoning allowances available upon request. Whether you're looking to simplify your commute, run your business from home, or invest in a solid asset with excellent zoning and location, 22 Harvey Street is a smart, strategic move. Contact your realtor today to book your private showing and explore the possibilities. (id:42776)
Exp Realty
22 Harvey Street
Tillsonburg, Ontario
This professional office building in the heart of Downtown Tillsonburg presents exceptional potential for both investors and owner-users. Located directly across from Starbucks on the east side of Harvey Street, the property enjoys excellent foot and vehicle traffic, ensuring peak visibility in a growing and vibrant commercial district. Zoned Central Commercial, this versatile property supports a wide range of permitted uses including retail, professional office, personal service shops, clinics, restaurants, and mixed residential-commercial, making it ideal for a variety of business models. Full list of permitted uses available upon request. The solid three-level brick building features over 3,000 square feet of space, including: Main floor: Professional office layout with central air (2024) offering character and charm in many of the details. Upper two levels: A spacious apartment with 3 bedrooms and 2 bathrooms, offering flexible live/work or dual-rental income potential. Additional property highlights include: Steel Tile Roof for long-term durability, Lawn sprinkler system for easy maintenance, 16ft x 12ft fire vault, Classic brick exterior with timeless curb appeal. With strong zoning, an unbeatable central location, and income-generating potential, 22 Harvey Street is a standout opportunity in one of Oxford County's fastest-growing communities! (id:42776)
Exp Realty
255263 1 Concession
Chatsworth, Ontario
Charming Country Retreat on 5 Private Acres South of Chatsworth, Ontario. Welcome to your serene escape in the heart of Grey County! This well-maintained 2+1-bedroom, 2-bathroom home sits on a picturesque 5-acre parcel, offering privacy, space, and endless potential for outdoor enjoyment or future expansion. Step inside to an inviting layout featuring a sunken living room with large windows that frame the surrounding landscape. The spacious kitchen and dining area are perfect for hosting family meals or cozy dinners with friends. Two comfortable bedrooms, main floor laundry and two bathrooms provide ample room for family or guests. The full, unfinished basement offers the 3rd bedroom, abundant storage and potential for additional living space, hobby rooms, or a home gym. Outdoors, you'll find a heated and insulated detached 2-car garage / workshop, ideal for year-round projects or secure storage. A garden shed and wood shed add to the property's functionality, while the mature landscaping and natural setting offer a peaceful, park-like atmosphere. Located just minutes from Dornoch, with easy access to Owen Sound, Durham, and recreational trails, this property offers the perfect balance of seclusion and convenience. Whether you're seeking a full-time residence or a weekend retreat, this home is ready for your vision. Don't miss your chance to own a slice of country paradise! (id:42776)
Century 21 Millennium Inc.
207 - 561 York Road
Guelph, Ontario
Newly constructed Commercial/Office condominium with excellent exposure to York Rd and Victoria Rd, offering high visibility for your business. Strategically located near Guelph's Innovation District, a hub for future development and in close proximity to University of Guelph. Zoned SC, this versatile space is ideal for a wide range of businesses including medical or professional office uses and more. Shell space provides the opportunity to design the space to your requirements. Space features lots of windows providing ample natural light. Don't miss this opportunity to establish your business in a rapidly growing and highly accessible area! Huge parking lot. Universal handicapped washroom in lobby. Realty Taxes not yet assessed. (id:42776)
Nai Park Capital
203 - 561 York Road
Guelph, Ontario
Newly constructed Commercial/Office condominium with excellent exposure to York Rd and Victoria Rd, offering high visibility for your business. Strategically located near Guelph's Innovation District, a hub for future development and in close proximity to University of Guelph. Zoned SC, this versatile space is ideal for a wide range of businesses including medical or professional office uses and more. Shell space provides the opportunity to design the space to your requirements. Space features lots of windows providing ample natural light. Don't miss this opportunity to establish your business in a rapidly growing and highly accessible area! Huge parking lot. Universal handicapped washroom in lobby. Realty Taxes not yet assessed. (id:42776)
Nai Park Capital
201 - 561 York Road
Guelph, Ontario
Newly constructed Commercial/Office condominium with excellent exposure to York Rd andyet assessed.Victoria Rd, offering high visibility for your business. Strategically located near Guelph's Innovation District, a hub for future development and in close proximity to University of Guelph. Zoned SC, this versatile space is ideal for a wide range of businesses including medical or professional office uses and more. Shell space provides the opportunity to design the space to your requirements. Space features lots of windows providing ample natural light. Don't miss this opportunity to establish your business in a rapidly growing and highly accessible area! Huge parking lot. Universal handicapped washroom in lobby. Realty Taxes not yet assessed. (id:42776)
Nai Park Capital
159 Barrie Road E
Orillia, Ontario
Welcome to 159 Barrie Road now a legal duplex in the heart of central Orillia! This spacious 5-bedroom, 2,121 sq ft home offers versatility as a single-family residence or income-generating duplex. Featuring two full 4-piece bathrooms, two kitchens, and a thoughtful layout with 3 bedrooms on the main level and 2 upstairs alongside a generous great room, this home is ideal for multi-generational living, investors, or those seeking live/rent updated 200-amp electrical service Updated plumbing Energy-efficient windows Just bring your personal design touch to make it your own.The attached single garage has been transformed into a fully insulated bedroom and sitting room with patio doors leading to private deck with newer vinyl click floors. Out back, enjoy the 12 x 20 heated and wired workshop with loft ,an ideal man cave, studio, or small business workspace.The fully fenced backyard offers privacy, mature trees, and plenty of room to relax or entertain. Sitting on a massive 79 x 213 lot, the property holds excellent future development potential (buyer to verify with City).Located just steps from the new Orillia Recreation Centre, walking trails, schools, and shops, this location combines high visibility with walkable convenience. The daily road exposure offers a great opportunity for entrepreneurs to operate a home-based business with built-in visibility. Parking for up to 4 vehicles completes the package. Whether you are a family seeking space and flexibility, an investor looking for multi-stream income, or an entrepreneur ready to build your dream live/work setup159 Barrie Rd delivers (id:42776)
Lakeview Realty Inc.

