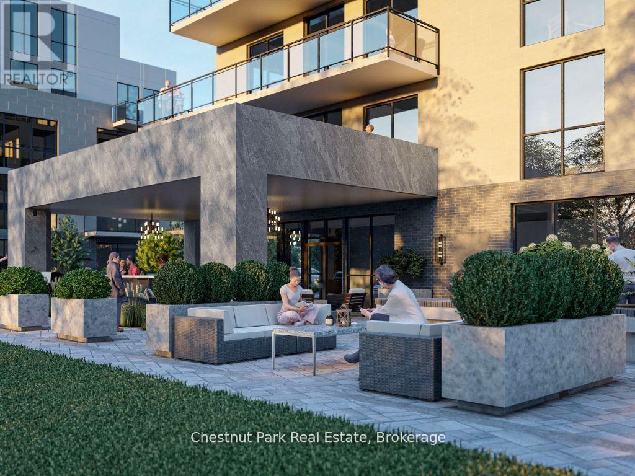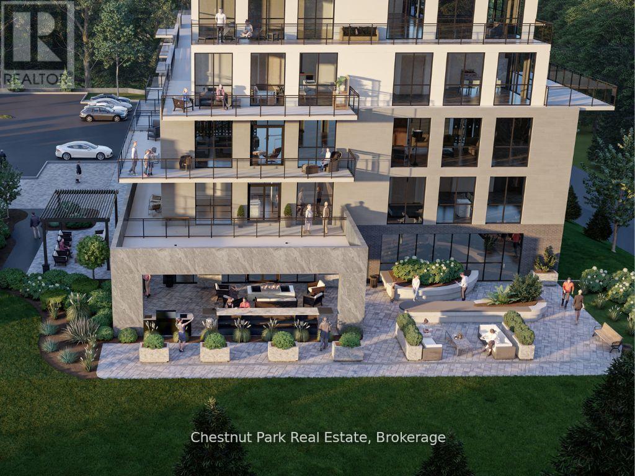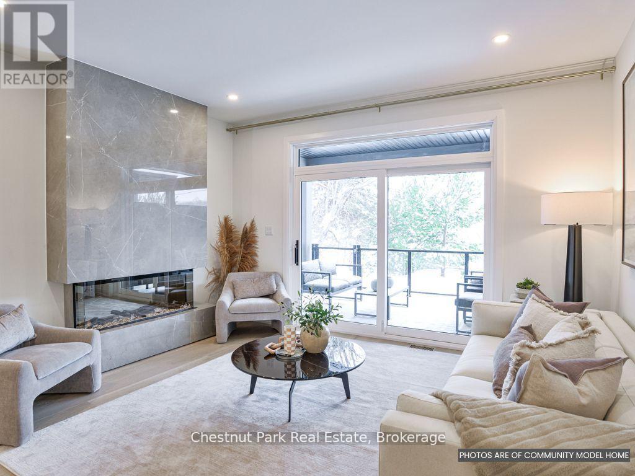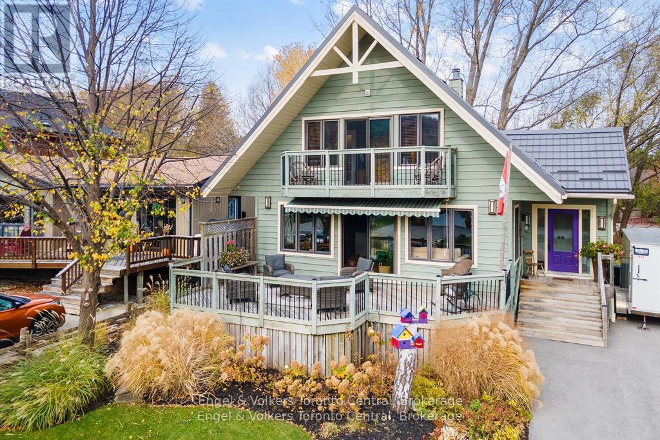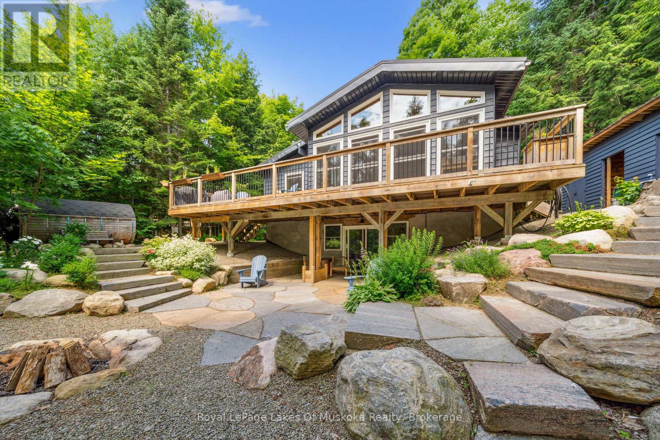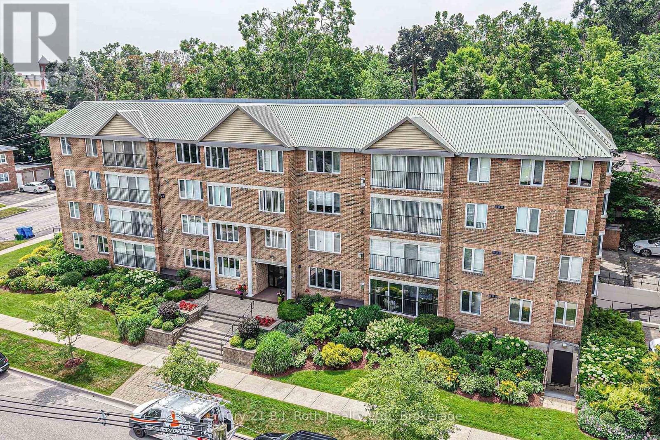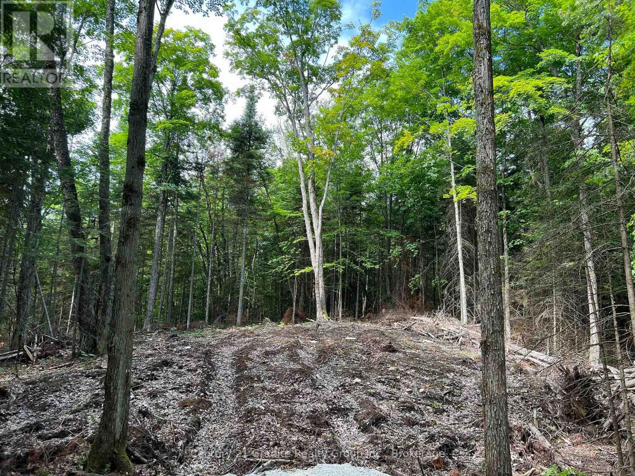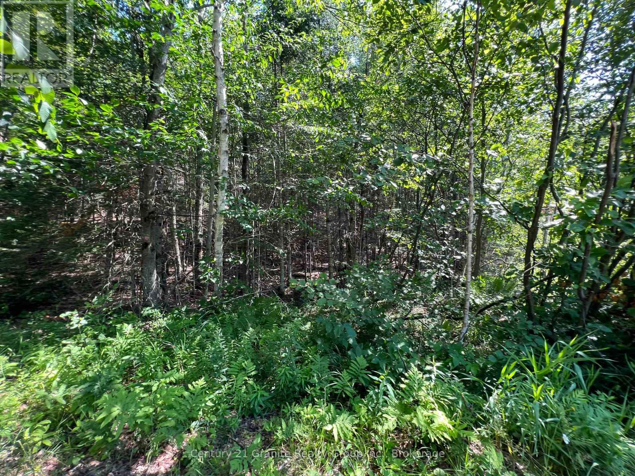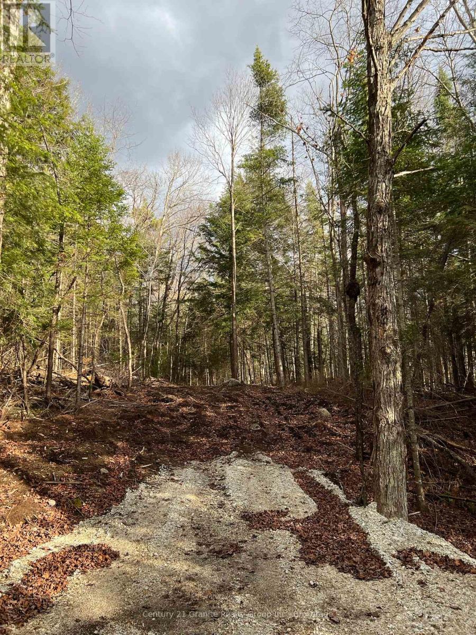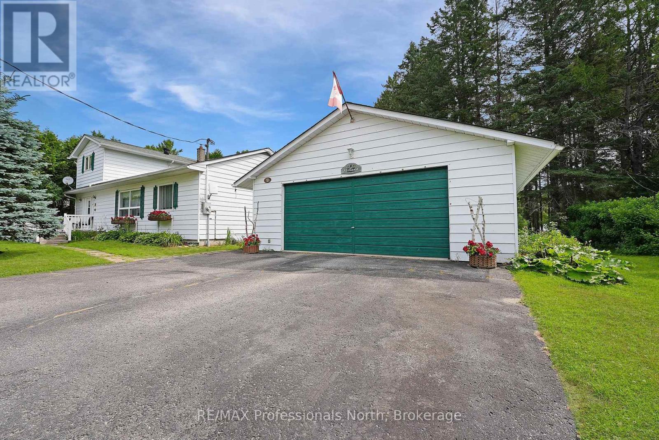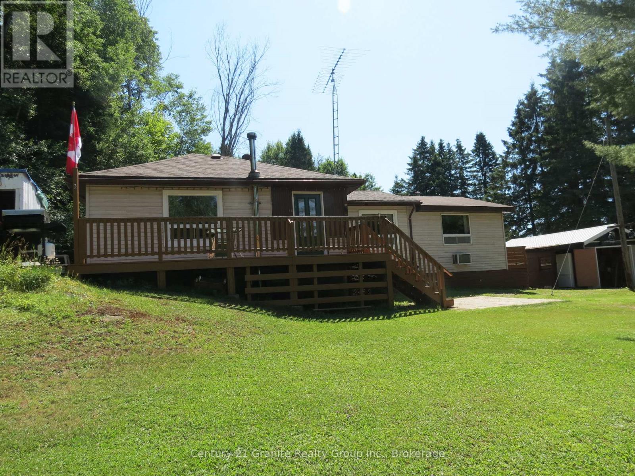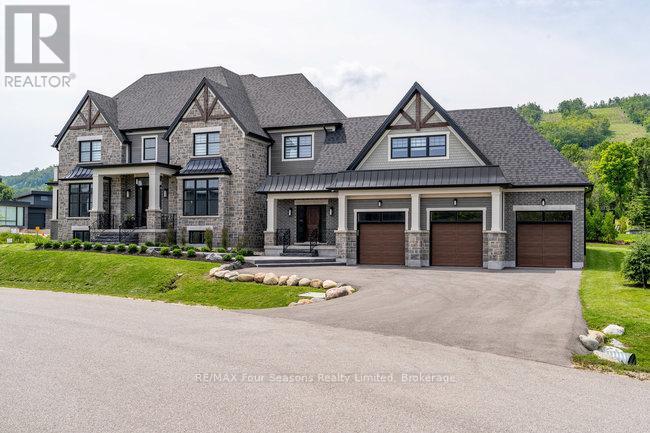408 - 15 Pine Needle Way
Huntsville, Ontario
Discover The Ridge at Highcrest by Edgewood Homes - a community where modern design meets the simplicity of hassle-free living. Among its standout offerings is Suite 408, The Antler, a rare and sunlit gem with windows spanning East, South, and West, ensuring natural light fills your space throughout the day. This 3-bedroom, 2 bathroom suite features a spacious 1,292 SQFT of interior living space paired with 674 SQFT of outdoor bliss across two balconies. Start your mornings with coffee on the East-facing balcony and unwind in the evenings with breathtaking sunsets from the West-facing one. Thoughtful design shines through with an open concept kitchen, living, and dining area, an in-suite laundry room, and a primary bedroom complete with an ensuite. Highcrest residents also gain access to exclusive amenities, including a state-of-the-art fitness centre, indoor and outdoor kitchens, an expansive terrace, and a stylish residents' lounge. Residents will also enjoy the amenities, including a fitness centre, indoor and outdoor kitchen and dining areas, an outdoor terrace, and a residents' lounge. For a limited time, Edgewood Homes is offering early bird incentives to all buyers, which include a full suite of stainless steel appliances, washer and dryer, storage locker, one parking space, $0 assignment fees, and included development charges. The Ridge at Highcrest offers the ultimate blend of luxury, convenience, and the serenity of Muskoka living. Photos are artist's concepts. (id:42776)
Chestnut Park Real Estate
102 - 15 Pine Needle Way
Huntsville, Ontario
Presenting Edgewood Homes' latest offering, The Ridge at Highcrest, where modern, hassle-free living awaits. Suite 103, The Clover, exemplifies this with its open concept kitchen, living and dining room, ample storage, in-suite laundry, and a spacious bedroom with an en-suite bathroom and generous walk-in closet. The Clover features 721 SQFT, 1 bedroom, and 1 bathroom, with access to a private terrace and green space. Residents will also enjoy the amenities including a fitness centre, indoor and outdoor kitchen and dining areas, an outdoor terrace, and a resident's lounge. For a limited time, Edgewood Homes is offering early bird incentives to all buyers, which include a full suite of stainless steel appliances, washer and dryer, storage locker, one parking space, $0 assignment fees, and included development charges. The Ridge at Highcrest offers the ultimate blend of luxury, convenience, and the serenity of Muskoka living. Photos are artist's concepts. (id:42776)
Chestnut Park Real Estate
18 Pine Needle Way
Huntsville, Ontario
Welcome to the newest phase of bungalow towns along Pine Needle Way, located in the coveted Highcrest transitional community. As part of Highcrest, Huntsvilles hidden gem, 16 Pine Needle Way is part of the active living community, which is conveniently located in-town within walking distance from restaurants, shopping, and the gorgeous Muskoka landscape. Excitingly, residents of this community will soon have access to amenities at The Ridge, including a fitness centre, indoor and outdoor kitchen and dining areas, an outdoor terrace, and a resident's lounge, adding even more value to this vibrant community. 16 Pine Needle Way offers two bedrooms and two baths, an unfinished full basement with option to finish it, boasts high-quality upgrades such as quartz counters, engineered hardwood flooring, and premium cabinetry, all of which add comfort and style. The covered private deck, offers a tranquil retreat overlooking greenery, ensuring moments of relaxation and rejuvenation. Solid composite exterior siding complimented with stone accents wraps all the way around the home. With completion expected for Summer 2025, this exceptional property awaits its discerning owner to choose its finishes and upgrades. Come and experience the perfect blend of luxury and comfort at 16 Pine Needle Way, presented by Edgewood Homes. Taxes are not yet assessed but are estimated to be between $4500 and $5500 based on similar properties. (id:42776)
Chestnut Park Real Estate
125 Pioneer Lane
Blue Mountains, Ontario
Discover the perfect apres-ski retreat. Stunning, new kitchen with all new appliances included. This 4-bedroom, 2-bathroom chalet is ideally positioned for year-round mountain enjoyment! Captivating views of Blue Mountains ski slopes, this four season home truly brings "location, location, location" back into focus. Step inside to a warm and inviting atmosphere, highlighted by a cozy fireplace ideal for unwinding after a day on the slopes. Gather around for relaxation and conversation in the open-concept living space, designed to bring friends and family together. Fenced yard, irrigation system and handy attached storage shed. Great summer base camp, easy walk to the village where there is something going on year round. Whether it's winter skiing or summer hikes & bikes, this property is your gateway to Blue Mountain adventures all year long. Don't miss out on this prime mountain retreat! (id:42776)
Engel & Volkers Toronto Central
1315 Wolf Circle
Algonquin Highlands, Ontario
Situated on a privately maintained year round road, only 15 minutes from the Village of Dorset, this property is ideal for both year round living or as a vacation property. The private road is easily accessible and a pleasure to walk or bike. Its also safe for children and pets. It is a quiet location both on the water and in the general area. The lakefront faces across to Crown land while the rear of the property backs onto a privately owned 31+ acre private park, aptly named Wolf Sanctuary, owned by the surrounding cottages on Wolf Circle. Ownership share transfers with the purchase of the property.Theres a good sense of community on Wolf Circle which adds to the overall appeal. The waterfront location is perfect for those who like to start the day with a quiet paddle or swim while the Sanctuary offers wooded trails to walk or snowshoe. Although the broader areas of Kawagama Lake are just a short distance away, its always calm in Wolf Inlet, even if a gale is blowing up on the open part of the lake. The cottage/home is a very inviting space with lots of natural light and a nestled in the woods feel. The main floor layout is all open concept with 2 bedrooms and a full bath plus a generous sunroom that can double as an additional dining space. The primary bedroom is currently on the lower level. Its perfect for privacy and a stroll to the inviting gardens or the lake. There has been minimal disturbance to the natural tree cover affording excellent privacy in the beautifully landscaped garden area. There is a substantial double garage with workshop and fitness area, as well as a spacious loft that is currently used as a private office. Good infrastructure components including a drilled well, forced air propane furnace and fully automatic backup generator (17KW Generac). There is a gas fireplace in the primary bedroom and an airtight woodstove on the main floor. Lakeside there is good docking with both shallow water at the shore and deeper water for docking. (id:42776)
Royal LePage Lakes Of Muskoka Realty
104 - 95 Matchedash Street N
Orillia, Ontario
Welcome to The Curtmoor, a highly desirable building in the heart of the North Ward! This beautifully maintained main floor condo offers 1,800 sq ft of comfortable living space with 3 bedrooms, 2 bathrooms, and a spacious in-unit laundry and storage room. Enjoy access to a peaceful back garden area, plus an additional storage room, for the exclusive use of this unit, conveniently located just across the hall. This is the only unit on the floor that includes an additional storage room. Features include underground parking, beautifully landscaped gardens, a welcoming common room, and regular social gatherings. All within easy walking distance to downtown shops, restaurants, and the waterfront. A rare opportunity to enjoy low maintenance living in a vibrant and peaceful community! (id:42776)
Century 21 B.j. Roth Realty Ltd.
Lot 26 West Court
Dysart Et Al, Ontario
Escape to the serene Haliburton Highlands and bask in the peace and quiet of this beautifully treed 2+ acre parcel. Immerse yourself in nature as you enjoy close proximity to fantastic amenities, including golfing, skiing at Sir Sam's Ski Hill, Eagle Lake beach, and a local boat launch. The property is off the grid, making it an ideal country getaway destination. With frequent visits from deer, birds, and other wildlife, you'll have the opportunity to observe nature up close while enjoying great privacy overlooking township parkland. A roughed-in driveway provides easy access to the property, and adjacent parcels are also available for sale for those seeking even more space. (id:42776)
Century 21 Granite Realty Group Inc.
Lot 29 West Court
Dysart Et Al, Ontario
Escape to the serene Haliburton Highlands and bask in the peace and quiet of this beautifully treed 2+ acre parcel. Immerse yourself in nature as you enjoy close proximity to fantastic amenities, including golfing, skiing at Sir Sam's Ski Hill, Eagle Lake Beach, and a local boat launch. The property is off the grid, making it an ideal country getaway destination. With frequent visits from deer, birds, and other wildlife, you'll have the opportunity to observe nature up close while enjoying great privacy overlooking township parkland. A roughed-in driveway provides easy access to the property, and adjacent parcels are also available for sale for those seeking even more space. (id:42776)
Century 21 Granite Realty Group Inc.
Lot 27 Bushwolf Lake Road
Dysart Et Al, Ontario
Escape the hustle and bustle of city life with this serene 2.6-acre property, located just a stone's throw away from Sir Sam's Ski Hill, golf courses, Eagle Lake Beach, and local amenities. Nestled among trees and wildlife, including deer, turkeys, and rabbits, this tranquil oasis offers the perfect opportunity for a lifestyle change. This site features pretty views of Township parkland includes a gravel driveway. With Hydro available at the lot line, this property is ready for your dream home or cottage. Imagine waking up to the sound of birds chirping and sipping coffee on your porch while taking in the natural beauty that surrounds you. Don't miss out on this rare opportunity to own a piece of paradise. Call today to schedule a viewing. (id:42776)
Century 21 Granite Realty Group Inc.
10 Stouffer Street
Minden Hills, Ontario
The best of both worlds - this 4 bedroom, 3 bath home sits in a quiet, peaceful neighbourhood within walking distance to the Riverwalk and town amenities AND offers a quiet oasis in your own back yard. Walk down to Beaver Creek and enjoy nature or hop in your small craft and out to the river and into beautiful Gull Lake. An adorable Gazebo at the water's edge will quickly become your favourite spot to unwind. This is the perfect family home. There are 2 bedrooms on the main floor and 2 bedrooms upstairs, with a washroom on each of the 3 levels. The lower level has been newly renovated with all new drywall, paint and carpeting. The lower level also has a spacious laundry room, pantry, and a great workshop. New 200 amp electrical service and town water and sewers enhance the package. Check out the spacious 2-car garage! This home has more to offer than this description can allow. Check it out and see what this home and neighbourhood have to offer. (id:42776)
RE/MAX Professionals North
1053 Buttercup Drive
Highlands East, Ontario
This well kept home is hidden on a private road, yet is walking distance to all the Wilberforce amenities. Many bonuses beginning with an extra river lot included, single car garage with workshop, "she" shed for the crafters, truck storage container, & a couple of more storage sheds. Beautiful perennial flower beds, approximately 200' of riverfront on the Irondale River. Freshly stained large deck for entertaining. Inside the house has 3 bedrooms, the smallest bedroom would make a great laundry room. Compact kitchen with a separate dining room to host those Christmas dinners. Large living room with wood stove. This home is bright and cheerful with lots of windows. No need to bring furniture or appliances, even lawn mower/snow blower. Even a generator for power outages. Come & have a look. (id:42776)
Century 21 Granite Realty Group Inc.
101 Grindelwald Court
Blue Mountains, Ontario
Nestled in the prestigious Nipissing Ridge III community, this custom masterpiece delivers a stunning fusion of modern luxury and refined mountain living, offering 5,678 sq. ft. of finished living space above grade plus 3,180 sq. ft. of unfinished basement space awaiting your personal touch. Ideally located within walking distance to both Alpine and Craigleith Ski Clubs and a short drive to the Village at Blue Mountain, this exceptional turnkey home is being offered fully furnished and is designed to impress with soaring ceilings10 feet on the main floor and 9 feet on the second floor and basementand a dramatic 26-foot great room anchored by a floor-to-ceiling stone fireplace. Exquisite finishes include oak hardwood and porcelain tile flooring, quartz countertops, custom cabinetry by Selba, and a chef-inspired gourmet kitchen equipped with JennAir Noir luxury appliances, a 630-bottle wine room, dining nook, and walk-in pantry. The main level also boasts a formal dining room, office/study with an onyx-faced gas fireplace, a ski/mudroom, laundry, and direct access to an oversized three-car garage. The second floor hosts a lavish primary suite featuring double walk-in closets, a Romeo and Juliet balcony, and a sumptuous five-piece ensuite, complemented by three additional bedrooms each with private ensuites. A separate fifth bedroom/guest suite above the garage includes its own private entrance, kitchenette, and full bath, ideal for visitors or extended family. Entertain outdoors on the rooftop terrace complete with a wood-burning Rumford fireplace and spectacular views of the escarpment and Craigleith and Alpine ski hills. Perfectly set between the Niagara Escarpment and Georgian Bay, this residence offers an unrivaled blend of elegance, comfort, and year-round adventure, making it the ultimate luxury retreat. Truly, a must see! (id:42776)
RE/MAX Four Seasons Realty Limited

