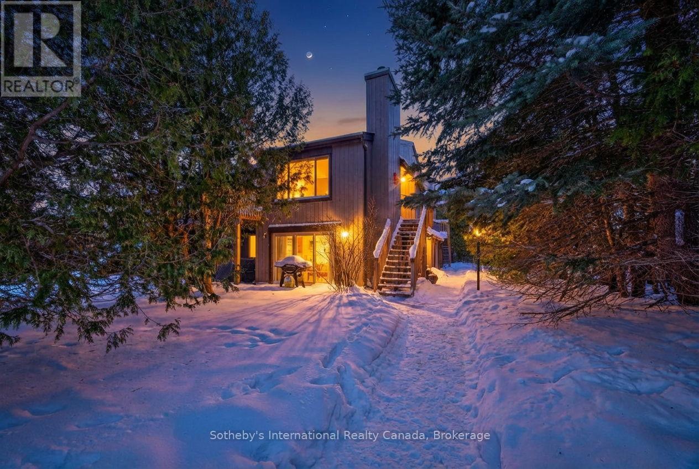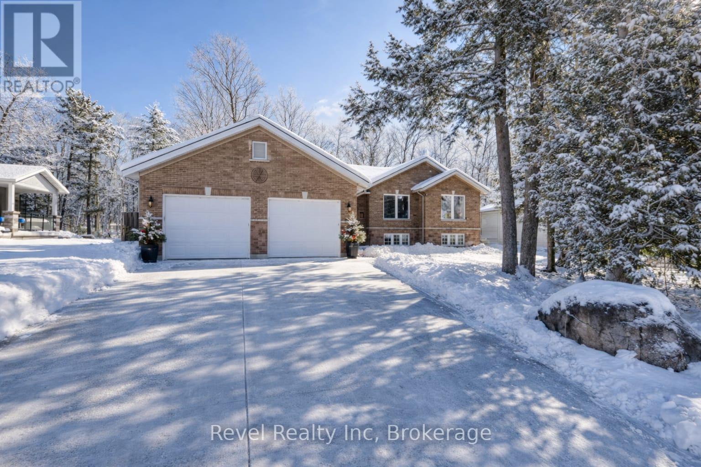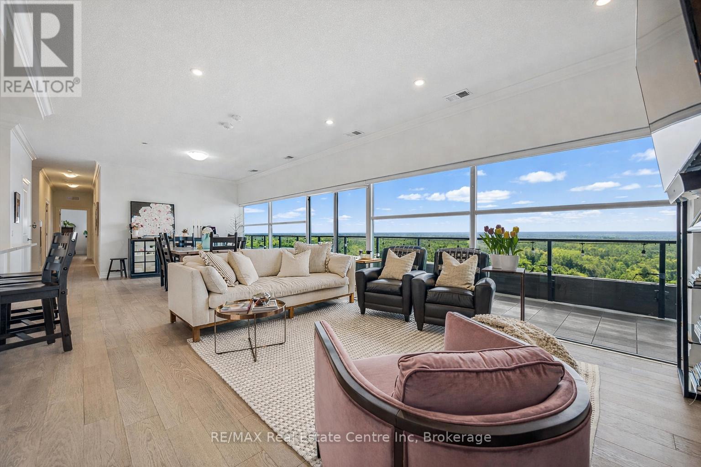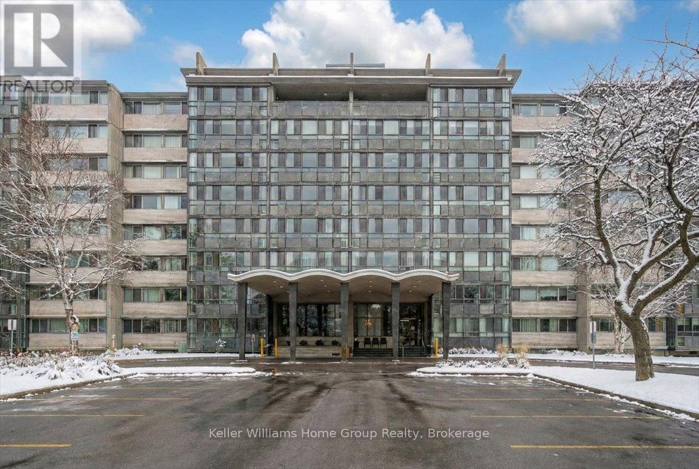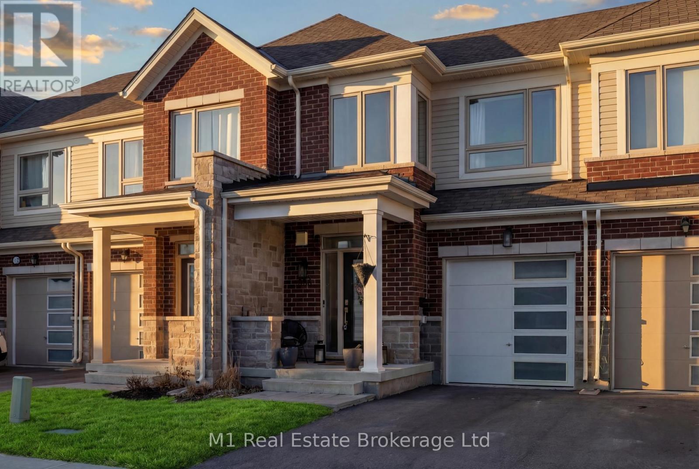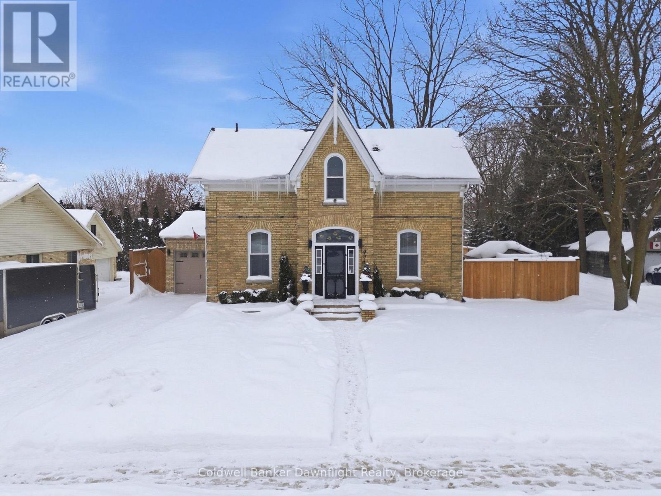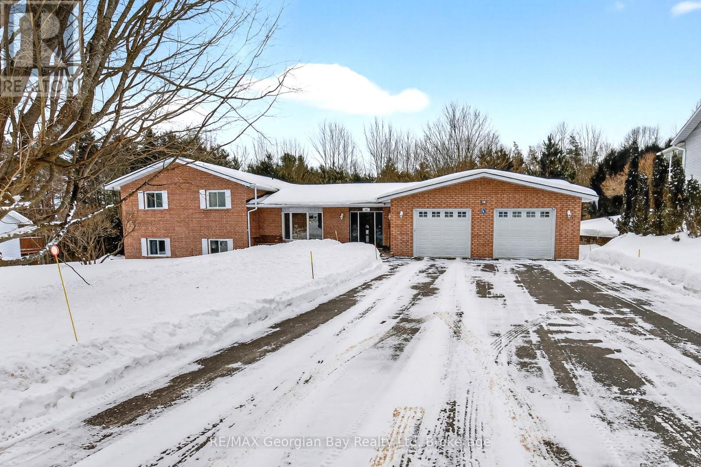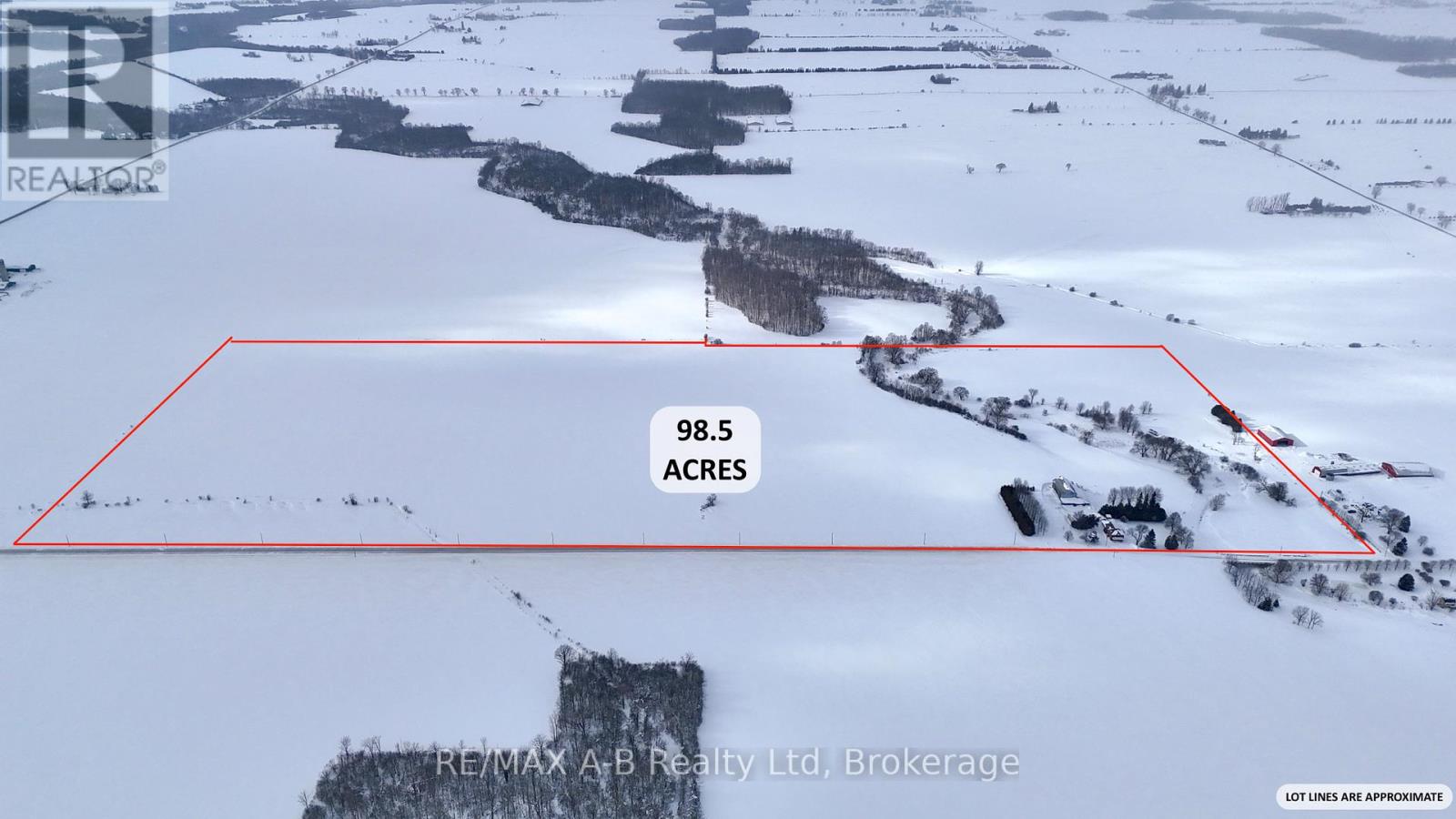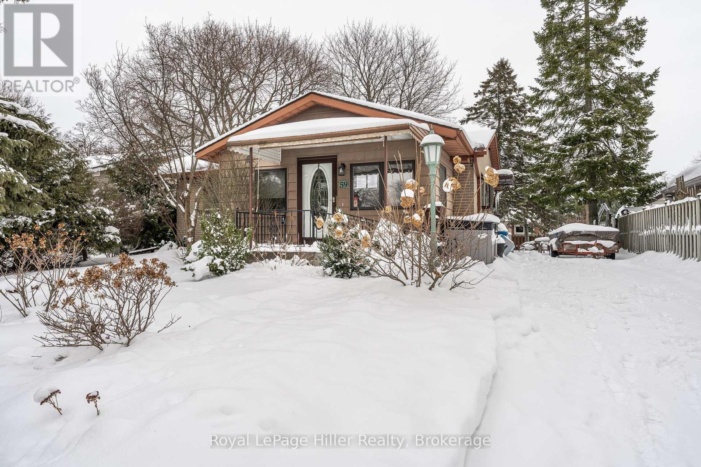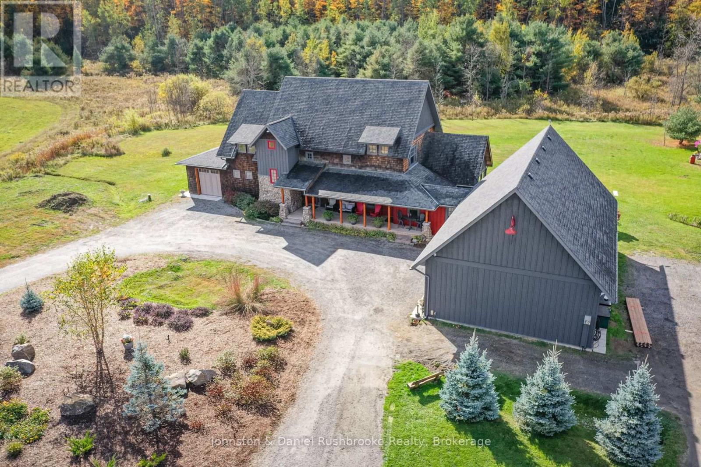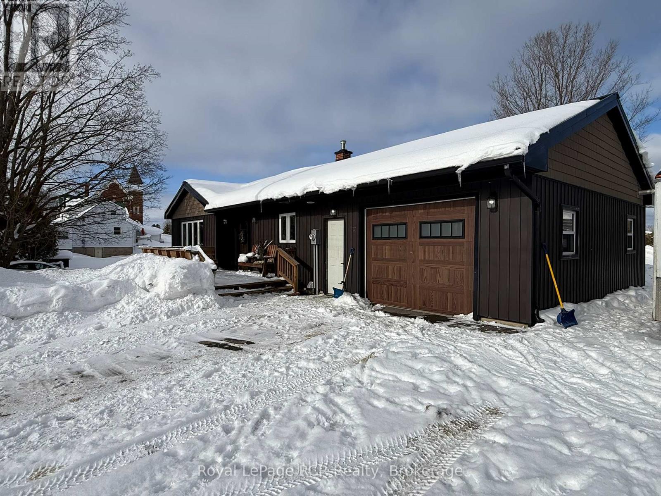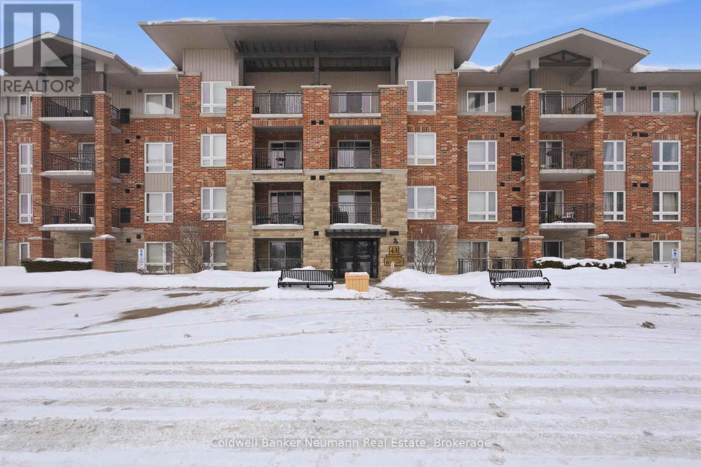113 - 23 Dawson Drive
Collingwood, Ontario
Welcome to this beautifully updated 2 bedroom, 2 bathroom, single floor condo in sought after Cranberry/Living Stone. Perfect as a full-time residence, vacation property or investment, this condo has been updated with fresh paint throughout, new doors throughout and an updated kitchen including stone counters, stainless steel appliances and stylish cabinets. The open concept living room and kitchen boasts tons of natural light, a classic wood burning fireplace and walk-out to a spacious deck. The primary bedroom, complete with its own walk-out to the deck, a walk-in closet and 4 piece ensuite bathroom and the spacious guest bedroom and 3 pc guest bathroom provide ample space for family or guests. The added convenience of an in-suite laundry with new washer/dryer is the icing on the cake. Located just steps from Georgian Bay, Cranberry Golf course and the trail system and just minutes to downtown Collingwood and Blue Mountain Resort, you are in the heart of Southern Georgian Bays four season living! (id:42776)
Sotheby's International Realty Canada
89 Trout Lane
Tiny, Ontario
Your Next Chapter Awaits Near Georgian Bay. Backing onto acres of peaceful forest and just a short walk to the shores of Georgian Bay, this beautifully finished home offers one of the best values on the market today. With 3 bedrooms, 3 bathrooms, and a fully finished basement, it's perfectly suited for growing families, remote professionals, or retirees looking for comfort and tranquility. Built in 2006 and thoughtfully updated, the home features a bright open-concept main floor, cozy gas fireplace, forced-air gas heating, and central A/C for year-round enjoyment. Recent upgrades include newer main-level windows and updated vinyl flooring in the lower level. The fully finished basement is a true standout, offering large windows, two spacious family room areas, a third full bathroom, and a versatile bonus room ideal for a home office, guest space, or creative studio. Set on a deep, partially fenced lot, the professionally landscaped backyard feels like your own private retreat - perfect for summer evenings around the firepit, barefoot days on the grass, and quiet moments surrounded by nature. Enjoy public beach access just steps away for swimming, kayaking, or paddleboarding, and take advantage of the nearby village of Lafontaine, only five minutes away, with its bakery, shops, delis, and LCBO. The layout offers a thoughtful separation of the primary suite from the additional bedrooms, creating privacy and functionality for everyday living. With a new roof (2023), Generac generator (2019), updated flooring throughout, municipal water, Bell Fibe internet, and brand-new appliances (2025), this home has been carefully maintained and upgraded for peace of mind. More than just a house, this is an investment in a slower, richer way of life - with Georgian Bay, the marina, and nature at your doorstep. Your next chapter starts here. (id:42776)
Revel Realty Inc
1404 - 1880 Gordon Street
Guelph, Ontario
Spectacular 3-bdrm + den residence offering 2006sqft of refined living space in Guelph's most sought-after south-end addresses! Nestled within esteemed prof. managed building W/resort-style amenities, this exceptional penthouse delivers perfect balance of luxury, comfort & convenience. Breathtaking wall of floor-to-ceiling windows span living & dining areas flooding the home W/natural light & framing treetop views. Open-concept layout feels expansive yet welcoming ideal for everyday living & entertaining. Dining area flows seamlessly into living room where fireplace adds warmth & architectural interest. Sliding doors lead to massive 1042sqft south-facing private terrace offering unobstructed views over lush greenspace, tranquil water & miles of trails. Designed for unforgettable gatherings or peaceful moments, this space accommodates multiple seating areas. Whether hosting under the stars or enjoying morning coffee, this terrace isn't just an extension of living space, it's your serene retreat from hustle & bustle of everyday life! Chef-inspired kitchen W/white cabinetry is complemented by elegant backsplash, quartz counters & island W/breakfast bar seating. High-end S/S appliances, range hood & B/I microwave complete a space that is functional & beautiful. Primary bdrm W/dramatic wall of windows & serene views, W/I closet & ensuite W/dbl quartz vanity, soaker tub & W/I glass shower. 2 add'l bdrms offer large windows & closet space. Glass French doors open to den perfectly suited for home office or reading room. 4pc main bath W/quartz counters & W/I glass shower. 2pc bath completes the layout. Enjoy access to impressive amenities: state-of-the-art fitness centre, lounge W/kitchen & billiards, outdoor terrace, golf simulation W/bar area & guest suites. Located in the vibrant south end you'll have access to 401, UofG, GO Transit, dining, shopping & more. Penthouse 1404 is a rare offering, 1 of only 4 penthouses combining exceptional space, views & elevated lifestyle! (id:42776)
RE/MAX Real Estate Centre Inc
509 - 24 Midland Drive
Kitchener, Ontario
#509-24 Midland Drive offers exceptional living in the heart of Kitchener. This beautifully updated and freshly painted suite features 1,136 sq. ft. of bright, open-concept living with solid floors throughout. At the end of the hall are two spacious bedrooms, each with large closets and oversized windows, along with a well-appointed bathroom. Every room is filled with natural light thanks to the unit's expansive windows, and the impressive 6' x 42' four-season sunroom extends the living space while creating the perfect spot to relax year-round. Residents enjoy access to excellent amenities including a large outdoor pool with a gazebo and BBQ area, a workout room, games room/library, coin laundry, mailroom, ample parking, and a storage locker. The building is in the final stages of converting from Tenancy in Common to Condominium ownership, giving owners peace of mind and long-term value. Monthly fees conveniently include heat, hydro, water, maintenance, and property taxes, making this a truly rare opportunity for comfortable, low-maintenance living in an incredibly convenient location. (id:42776)
Keller Williams Home Group Realty
106 Edminston Drive
Centre Wellington, Ontario
Picture yourself pulling up to 106 Edminston Drive in the heart of Fergus's welcoming west-end Storybrook neighbourhood, where every street feels like the start of something special. Steps away from your door sits the brand-new Grand River Public School, so close that morning drop-offs turn into a relaxed stroll, giving you extra minutes for that second cup of coffee and fewer hectic goodbyes. This freehold townhome delivers almost 1500 square feet of bright, open living across three comfortable bedrooms and 3 bathrooms, with the backyard opening straight onto quiet greenspace-no houses looking in, just serene views of trees and open sky that bring instant calm every time you step outside or glance through a window. Step inside, and the fresh upgrades grab your attention immediately. The kitchen gleams with new Kitchen Aid appliances, smooth quartz counters, and stylish updated cabinet hardware that make cooking feel easy and enjoyable. Sleek LVP flooring runs throughout the main areas, staying clean and looking great with minimal effort. Warm new light fixtures brighten every room, fresh door hardware adds thoughtful quality touches, the main-floor powder room has been fully refreshed for convenience, and the master bedroom closet includes a smart organizer to keep things tidy. Out back, a huge brand-new fenced yard waits for summer barbecues, kids playing freely, or just quiet mornings with your coffee in hand. And don't forget the single-car garage complete with opener-no more battling winter ice on your windshield. This place isn't just a house; it's where your everyday feels easier, brighter, and more yours, steps from the newest school, backed by peaceful green views, and finished with all the modern touches so you can move right in and start making memories. Scroll no further. Come see it before it's gone and someone else gets to call it home. (id:42776)
M1 Real Estate Brokerage Ltd
425 William Street
South Huron, Ontario
Welcome to 425 William Street in Exeter, a truly stunning yellow brick century home offering exceptional curb appeal and the perfect blend of historic charm and modern luxury. This thoughtfully updated 2+1 bedroom, 2.5 bathroom residence boasts an extensive list of improvements from roof to foundation, providing peace of mind for years to come.The upper-level primary suite is nothing short of breathtaking, featuring a walk-through powder room/closet leading to a spa-inspired shower room with full glassed in tile shower, deep soaker tub, and luxury additions including a bidet, heated towel warmer, and urinal. Natural light pours through the space, highlighting the picturesque mural and creating a serene retreat. A second upper-level bathroom showcases custom artistic ceramic tile with unique style and craftsmanship.The main floor offers a welcoming layout with a centrally located kitchen complete with high ceilings, stainless steel appliances, and a large window flooding the space with natural light. A convenient main-floor laundry and 2-piece bath add everyday functionality. At the rear of the home, the sunroom impresses with wood beams, a stone fireplace, and a wall of windows overlooking the private backyard oasis.Downstairs, the partially finished basement provides additional living space with a bedroom currently used as a studio and a recreation area. Outside, enjoy summer days in the 24ft above-ground pool surrounded by a large wood deck, new concrete patio, firepit, hydrangea gardens, and cedar trees. A steel gazebo with electric heat offers the perfect spot for cool evenings. Completing the package is a brand-new attached garage with mudroom and interior access. This is a rare opportunity to own a truly one-of-a-kind home. (id:42776)
Coldwell Banker Dawnflight Realty
63 Lepage Drive
Penetanguishene, Ontario
Location Plus! Check this out this 3 bedrooms, 2 baths lovely solid all-brick family home is perfectly situated just a short 5 -minute walk to the shores of beautiful Georgian Bay. Set on a generous 100' x 150' lot, the property features a paved driveway, 2-car garage, gas heat, central air, and on-demand hot water for year-round comfort. Inside, you'll find large oversized kitchen/living room combination, with island, pantry, and granite countertops. A welcoming family room with a gas fireplace, making it an ideal space for relaxing or entertaining family and friends. Located minutes from local amenities, marinas, shops, and restaurants, this home offers the perfect balance of lifestyle, convenience, and location. A great opportunity in a highly desirable Penetang neighbourhood - don't miss it! (id:42776)
RE/MAX Georgian Bay Realty Ltd
3330 Rd 145
West Perth, Ontario
98.5-acre farm in West Perth, located just south of Carlingford. This productive cash-crop style property offers approximately 80 workable acres, featuring 60-ft tile drainage within the fertile clay loam soils of Perth County. There is a large, updated two-storey brick home with over 2800 sq ft of finished space that has been very well maintained and updated over the years. A spacious family room addition overlooks the pasture, creek, and mature trees to the north, creating a peaceful setting. The home offers a functional layout with a large mudroom off the attached garage, complete with convenient laundry and a bathroom. An updated eat-in kitchen, formal dining area, and office complete the main level. The upper floor includes four bedrooms and a four-piece bathroom. Additional updates include a new propane furnace (2024), steel roof, soffit, facia, eavestroughs and several newer windows. Outbuildings include a useful 40' x 40' shed and a large bank barn with hydro and water, offering a variety of possibilities for the next owner. Click on the virtual tour link, view the floor plans, photos and YouTube link and then call your REALTOR to schedule your private viewing of this great property! (id:42776)
RE/MAX A-B Realty Ltd
59 Canterbury Avenue
Stratford, Ontario
Welcome to 59 Canterbury Ave! Ideally located just steps from the Festival Theatre, Queen's Park, the Avon River, and everyday amenities, this one floor living home is ready for its next owner. Featuring two generous bedrooms, an oversized accessible bathroom with double vanities, and a lower level family room, this home offers comfort and functionality. Enjoy the park directly across the street, covered front porch or unwind in the family-sized backyard, perfect for entertaining or relaxing after a long day. Book your showing today! (id:42776)
Royal LePage Hiller Realty
1422 Muskoka Rd 118 Road W
Bracebridge, Ontario
ONCE IN A LIFETIME, A PROPERTY SUCH AS THIS BECOMES AVAILABLE. This fabulous parcel of land consists of approx. 18 acres of beautiful nature-draped canopy of MATURE GROWTH. "Presenting 1422 Muskoka Rd 118West, Bracebridge, an extraordinary home that embodies perfection. Step into a brilliantly designed open-concept layout that captures attention. The formal living area seamlessly connects with the rest of the space. This home represents a remarkable blend of elegance and functionality, poised to impress both guests and families alike. With over 5000 sq ft, this home offers a spacious, bright, inviting kitchen that effortlessly flows to the beautiful living area. Also included is a formal gathering area and a very comfortable Muskoka room with access to an outdoor seating area. This allows for the full enjoyment of the garden and country setting, which offers serenity and privacy. Included in this outstanding package is a single-car garage plus an oversized double-car garage, thoroughly heated and dressed with pine on the interior. With this much space, there is nothing left on the wish list. Enter the brilliantly designed open-concept layout that commands attention from the moment you step inside. The country setting provides a sense of security and seclusion. The space creates a harmonious environment. Located close to Bracebridge, and is a convenient and sought-after location. This is also an ideal property and location from which a business may operate. With nothing left to desire, this home is truly a remarkable find! Call for more information. (id:42776)
Johnston & Daniel Rushbrooke Realty
17 Mary Street
Grey Highlands, Ontario
4 bedroom bungalow with attached garage in Flesherton. Open concept living area with natural gas fireplace, vaulted ceilings in the living room, kitchen and dining area with new flooring throughout. There are 2 spacious bedrooms and updated 3 piece bath on the main level. The lower level features a family room, dedicated laundry room with lots of cabinetry, 2 more bedrooms and a full, updated bathroom. Nicely updated inside and out with in-town benefits including natural gas and sewers. Asphalt driveway (2021), steel roof, newer siding and so much more. The attached garage is heated and features, front and back man-doors and interior access to the main and lower levels of the home. There is a 100 amp service for the home and an additional 100 amp in the garage. (id:42776)
Royal LePage Rcr Realty
405 - 43 Waterford Drive
Guelph, Ontario
Welcome to Unit 405 at 43 Waterford Drive, a beautifully designed top-floor condominium offering a desirable 3-bedroom plus den layout in one of Guelph's most South End. This unit is perfect for investors or end users. The bright and airy interior features an open-concept design filled with natural light. The well-appointed kitchen offers generous counter space and stainless steel appliances, seamlessly connecting to the spacious living area, great for both entertaining and everyday living. The versatile den provides extra space for a home office, dining area, or quiet retreat. The primary bedroom is large and includes ample closet space along with a private ensuite bathroom. Two additional bedrooms are well-proportioned and share a second full bathroom, making the layout ideal for families, students or professionals. Located in the heart of Westminster Woods, Guelph's southernmost neighbourhood, this unit is surrounded by top-rated schools, scenic walking trails, and lots of nearby amenities. Commuters will appreciate the quick access to Highway 6 and the 401, just minutes away. A fantastic opportunity to enjoy space, comfort, and convenience in a prime location. (id:42776)
Coldwell Banker Neumann Real Estate

