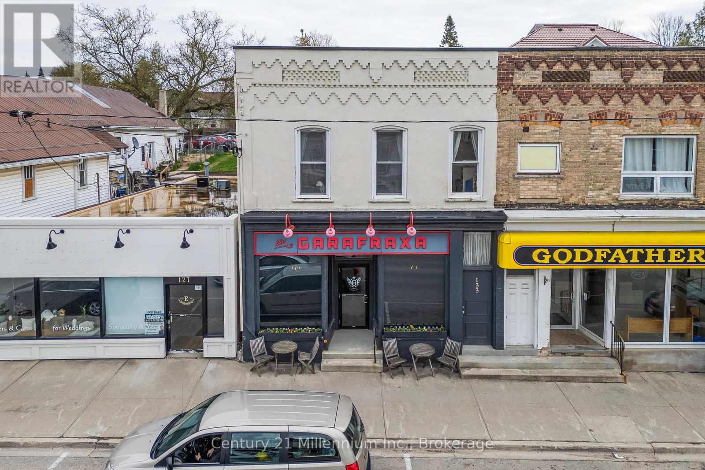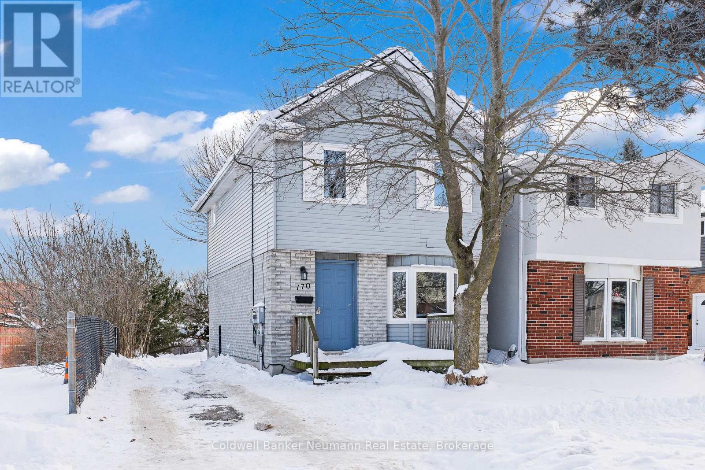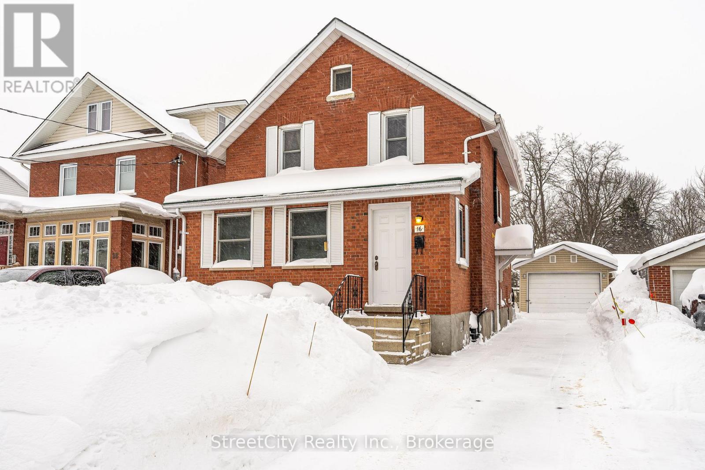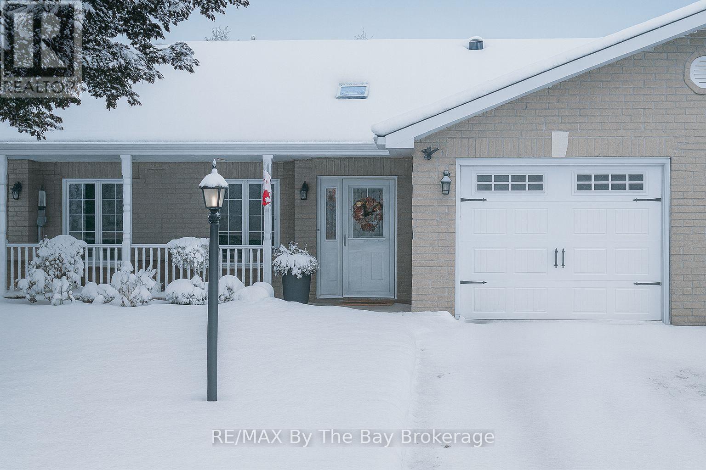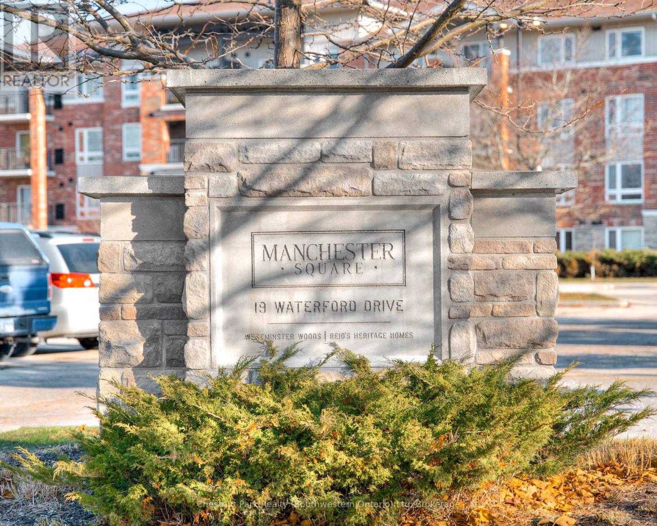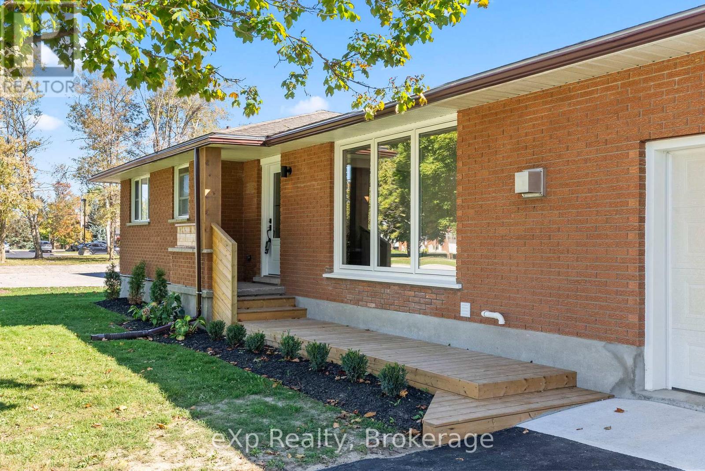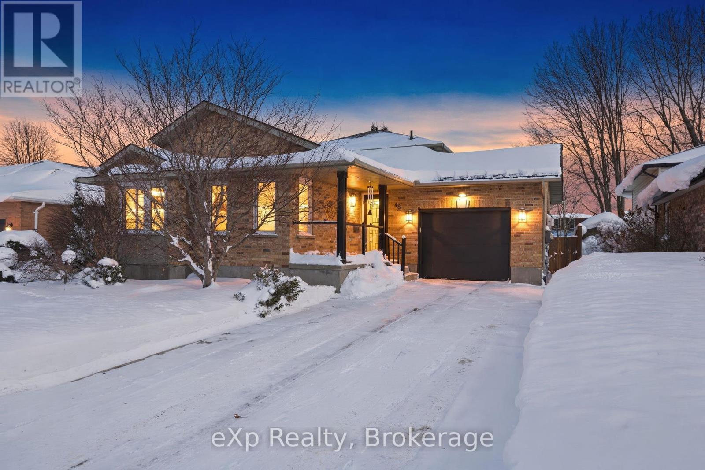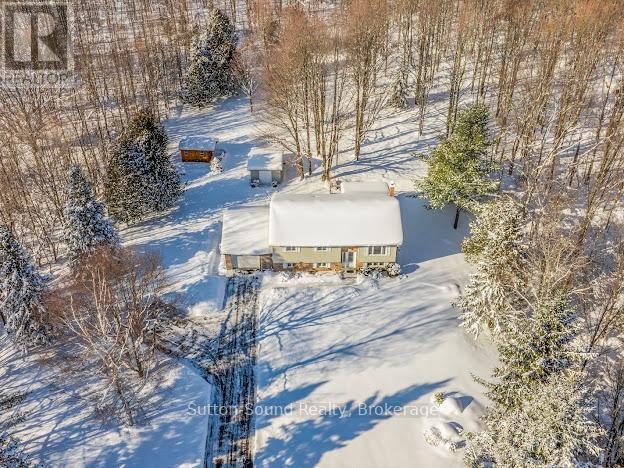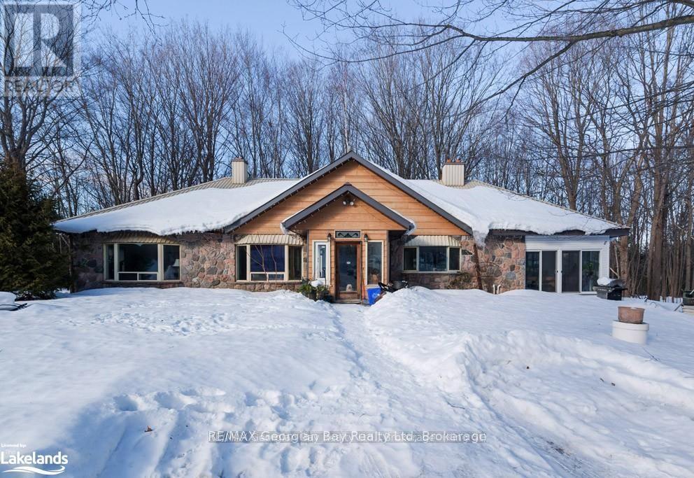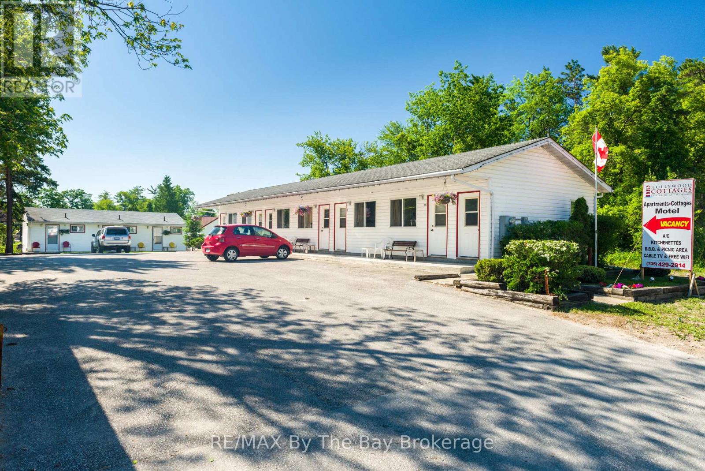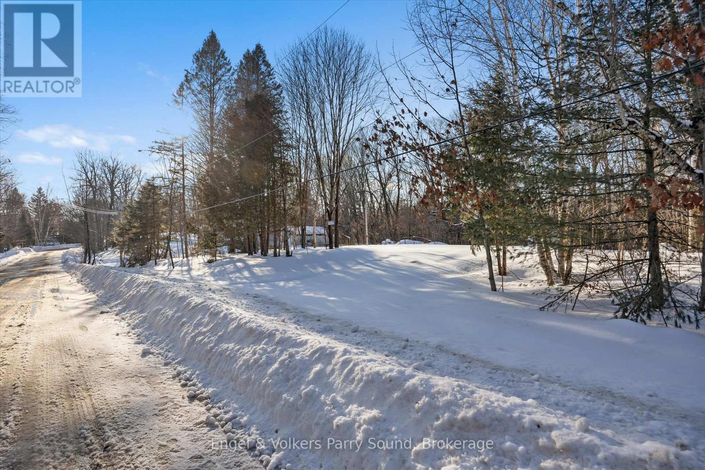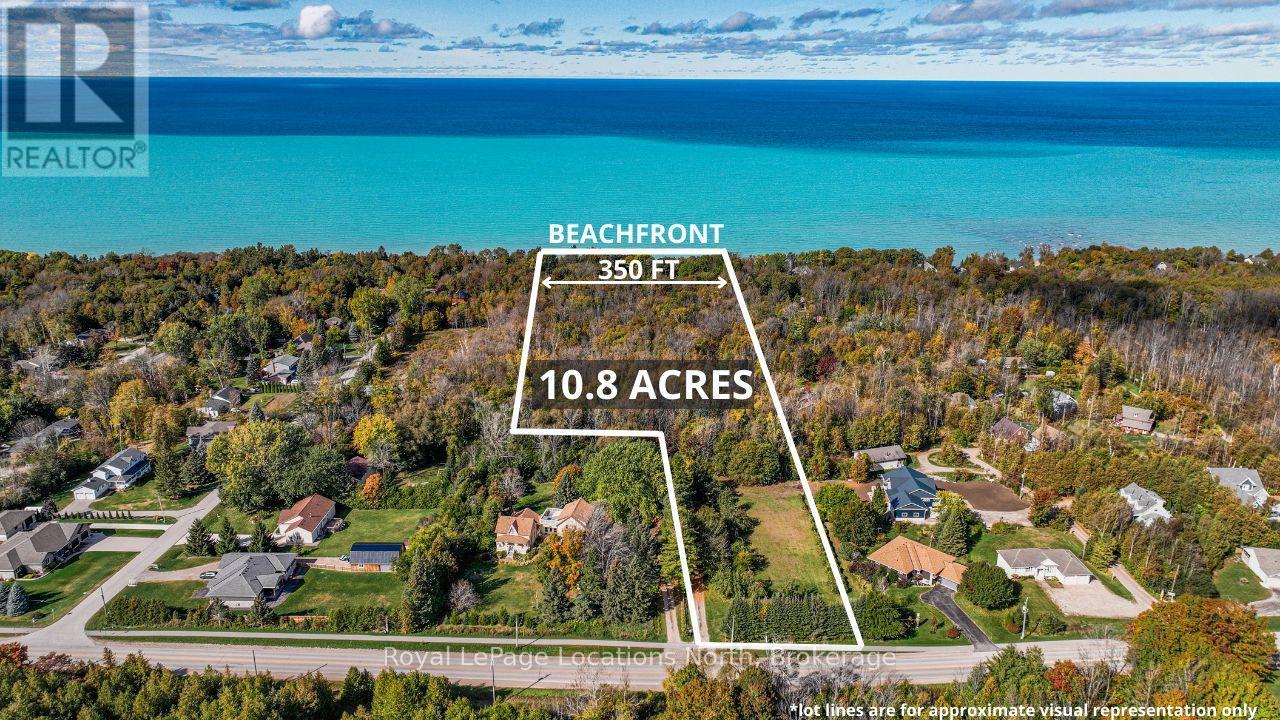131-133 Garafraxa Street S
West Grey, Ontario
Welcome to 131-133 Garafraxa Street South, a storefront/retail/office space plus 3 bedroom residential suite in downtown Durham, in the heart of Grey County. This impressive property, with its high ceilings, updated mechanicals and ideal central location with plenty of vehicle and pedestrian traffic, offers a wide range of options for either an investor/landlord, or an owner/operator. Zoned C1-General Commercial, the property is eligible for a variety of permitted uses (See Documents tab for zoning bylaw details.), from business/professional office space or a medical clinic, to a bakery or a specialty food or other retail store. For several years, the property had been home to The Garafraxa Cafe, a coffee bar/pub providing a comfortable and popular gathering place for local residents and tourists alike. The Cafe served a variety of "lite bites", and an assortment of specialty coffees and locally crafted beers, ciders and wines. It also included a full stage, complete with a professional lighting and sound system, which regularly played host to musical and theatrical performances, and other events. For an interested buyer, this could be a turnkey opportunity to reopen the Cafe, as all of the operating assets (See list in Documents tab.)remain on the premises and, while excluded from the listing price, are negotiable. Complementing the street level, the second floor features a spacious 3 bedroom, 1-1/2 bathroom apartment, flooded with natural light from 3 sides, as the property to the north is only 1 storey. The apartment has a separate entrance from the street and, as the property is built into a hillside, it also has a walkout to a private, fenced backyard. Currently owner-occupied, it can be vacant upon closing, so you can live in, or enjoy a secondary source of rental income at market rates. This property must be seen to be fully appreciated. (id:42776)
Century 21 Millennium Inc.
170 Ironwood Road
Guelph, Ontario
UofG parents and young families, here's a great opportunity for you! A quick bus ride to campus and Stone Road Mall, easy access to the Hanlon Expressway, and proximity to elementary schools make this centrally located home convenient for accessing all amenities and services. Inside, you will find an updated, open-concept layout that provides plenty of space to entertain. Upstairs offers 3 spacious bedrooms & a 4-piece bathroom. The basement offers a large bedroom (or rec. room) with its own 3-piece bathroom. Get ahead of the Spring market and come have a look! (id:42776)
Coldwell Banker Neumann Real Estate
16 Youngs Street
Stratford, Ontario
Just over 100 years old on Youngs. Check out this super solid red brick 2 storey home in desirable Hamlet Ward in central Stratford. 3 Bedrooms & 2 Baths w/ rear addition over 1550sqft. Nicely kept throughout w/ updated windows & mechanicals. Main level offers a heated covered front porch, 2 pc powder room, formal living & dining rooms, a stylish mid-century custom kitchen, great room w/ walk-out to rear deck overlooking large fenced yard, detached garage & private driveway. Rear entry w/ spacious mud room area & convenient access to kitchen. The upper level holds 3 spacious bedrooms & 4 pc family bath. Partially finished basement w/ rec room, workshop, utility room w/ plenty of storage. Several updates throughout the years including windows, roof, furnace/AC and more. Call for more information or to schedule a private showing. (id:42776)
Streetcity Realty Inc.
67 Meadow Lane
Wasaga Beach, Ontario
Wasaga Meadows is one of the most loved adult-lifestyle communities in Wasaga Beach. This quiet and friendly neighbourhood is known for its well-kept homes, peaceful setting, and great location. Shops, restaurants, and the beach are all just a short walk away.If you are ready to downsize-or "right-size"-this bright and comfortable 2-bedroom, 2-bathroom home is an ideal choice. With 1,200 square feet all on one level, it offers easy living with no stairs to worry about.From the moment you step inside, you'll notice the care and pride of ownership. Many updates have been completed over the past two years, making this home truly move-in ready. A skylight welcomes you with natural light, while the vaulted ceiling creates a spacious and open feel in the living, dining, and kitchen areas.The newer kitchen is both stylish and practical, featuring granite countertops, updated appliances, a backsplash, and a solar tube that brings in even more daylight. Major improvements such as the roof, furnace, flooring, storm door, front awning, motorized shades, and more offer peace of mind for years to come.An attached garage with inside entry adds extra comfort and convenience, especially during winter months. Life at Wasaga Meadows is about more than just the home-it's about the lifestyle. Residents enjoy friendly neighbours, a strong sense of community, and a calm, relaxed environment. Whether you enjoy quiet days or staying active, this community offers the perfect balance.You're also close to Stonebridge Town Centre, the beach, and nearby recreational facilities including the arena and library. Homeowners have access to a clubhouse with indoor and outdoor pools, available for a small annual fee.Monthly Fees for New Owners:Land Lease (Rent): $800. Structure Tax: $132.07; Lot Tax: $50.99; This is comfortable, carefree living in one of Wasaga Beach's most desirable adult communities. (id:42776)
RE/MAX By The Bay Brokerage
103 - 19 Waterford Drive
Guelph, Ontario
Welcome to Manchester Square-an unbeatable opportunity in Guelph's sought-after south end. Unit 103 at 19 Waterford Drive is a bright, ground-level 2-bedroom condo. Whether you're a parent of a UoG student, an investor seeking a cash-flowing rental, a first-time buyer entering the market, or a downsizer seeking simplicity, this one checks every box. Inside, you'll find a smart and functional open-concept layout with a modern kitchen, breakfast bar seating, and sightlines through the living space to your private ground floor patio. Large windows fill the unit with natural light, and the ground-floor walkout adds convenience and a more spacious feel than you'd expect. The unit includes in-suite laundry, 5 appliances, a clean and well-kept interior with newly installed carpets and freshly painted, and two well-sized bedrooms-perfect for roommates, guests, or a dedicated office. Built in 2010 and extremely well-maintained, Manchester Square is known for its secure entry, low monthly fees, and no-nonsense amenities that keep ownership affordable. Residents enjoy being minutes from everything: parks and trails, grocery stores, restaurants, movie theatres, fitness centres, top-rated schools, transit, and the University of Guelph. Commuters will appreciate being a short drive from the 401. Renting out the second bedroom could make this one of the best-value ownership opportunities in Guelph's south end. Affordable. Practical. Lifestyle-friendly. Investment-worthy. Move in, rent out, or simply enjoy the ease of condo living-Unit 103 is ready when you are. (id:42776)
Chestnut Park Realty (Southwestern Ontario) Ltd
231 St. George Street
West Perth, Ontario
If you're looking for a home where every single project is already finished, this fully renovated 3+1 Bedroom bungalow is the one. From the street, you'll notice the clean curb appeal and new landscaping, but the real transformation is inside. The main floor is wide open and bright, centered around a modern shiplap fireplace that makes the living room feel like home immediately. The Kitchen is completely brand new, featuring quartz countertops, plenty of storage, and a functional layout that actually makes sense for cooking. Right off the dining area, sliding doors lead out to a massive new back deck that's perfect for hosting. Downstairs, the finished Basement was opened up to get rid of that "closed-in" feeling. Thanks to the large windows, it's bright enough to be a great family room, home office, or a place for the kids to spread out their toys. We've also handled the heavy lifting so you don't have to! The electrical, plumbing, flooring, lighting, and trim are all updated. Even the practical things like the garage door, exterior doors, and the living room window are brand new. With direct access from the garage into the house, it's a total turnkey setup. Just move in and enjoy a home where every detail has already been taken care of! (id:42776)
Exp Realty
48 Killoran Crescent
Stratford, Ontario
Welcome to this beautifully maintained 4-bedroom backsplit offering over 1,900 sq ft of above-grade living space, plus a fully finished basement - perfect for families seeking space, comfort, and efficiency. Built in 1994 and thoughtfully updated throughout, this home features a renovated maple kitchen with roll-out cabinetry, built-in workspace, and garden doors leading to a newer deck and stamped concrete patio - ideal for entertaining.Major upgrades include Centennial windows, a Bosch heat pump with Ecobee thermostat (2023), tankless on-demand water heater, water softener, HEPA filtration, humidifier, and attic insulation with air sealing for enhanced energy efficiency. The finished basement offers a cozy electric fireplace, vinyl flooring, and updated bathroom, including a 2-piece addition in 2024. Additional highlights include a newer roof, furnace, garage door, backyard fencing, washer/dryer, and stainless steel appliances. Fibre internet is available. Situated in a mature neighbourhood, steps from the T.J Dolan, this move-in-ready home delivers comfort, efficiency, and value in one impressive package. A must-see! (id:42776)
Exp Realty
240135 Wilcox Side Road
Georgian Bluffs, Ontario
Welcome to this inviting raised bungalow tucked away on a quiet, sought-after side road just minutes from Owen Sound. Set on a private ONE ACRE property, GAS heat, this 3 bedroom with potential for a 4th, 1.5 bath home offers a comfortable and functional layout that feels easy to settle into from the moment you arrive. The open-concept kitchen and living area is filled with natural light from an oversized window, creating a bright and cozy space for everyday living. Step into the three-season lanai (spray insulated underneath) and enjoy peaceful views of the backyard in any season, with access to the rear deck-perfect for relaxing or hosting friends and family. Downstairs, the spacious rec room is warmed by a wood stove, making it an ideal spot for movie nights or quiet winter evenings. Potential for a fourth bedroom offers flexibility for guests, a home office, hobby space or large mudroom, along with a spacious laundry and utility room with plenty of storage. Outside, you'll find a fire pit area with garden shed and an additional shed with electrical, ideal for a small workshop or extra storage. The attached single-car garage fits a full-size pickup and includes a convenient man door to the yard AND access to the basement. Updates: Dec 2018 gas furnace with warranty remaining, new gas hot water tank, well pump, upstairs front windows, appliances, kitchen counter, carpet up and down. A GenerLink generator hookup at the hydro meter adds extra peace of mind, UV light, and water softener round out this well-cared-for home. Fibe Internet. Enjoy the peace of country living with the rail trail minutes away for snowmobiling, summer ATV rides, biking or walks, West Side amenities just minutes away and downtown Owen Sound under 10 minutes, 15 minutes to Sauble Beach. (id:42776)
Sutton-Sound Realty
9513 County Rd 93 Road Ne
Midland, Ontario
ONE OF A KIND! THIS UNIQUE 1994 SQ FT RANCH BUNGALOW SITS ON 15.43 ACRE HIGHWAY LOT. 4 BEDROOMS, 2 4-PC BATHS, PARTIALLY FINISHED BASEMENT 400 Sq Ft WITH COLD STORAGE, WORK SHOP AND OUTDOOR ACCESS. SITS ON A SLAB, 9, FT CEILINGS. 200 AMP PANEL FUSES. CENTRAL VAC. OAK DOORS AND TRIM. 6 PATIO DOORS. METAL ROOF, PROPANE FORCED AIR. DOUBLE DRIVEWAY. SINGLE CAR GARAGE AND 2550 SQ FT HEATED BUILDING WITH LOFT. ZONED RU, HAS WELL AND SEPTIC. SEE ATTACHED FOR PERMITABLE USES. (id:42776)
RE/MAX Georgian Bay Realty Ltd
169 Mosley Street
Wasaga Beach, Ontario
Welcome to a remarkable turnkey property situated on 101 feet of prime land along the picturesque Nottawasaga River, offering breathtaking views at the back, and just steps away from the magnificent beaches of Georgian Bay. This exceptional property boasts 14 well-appointed units, including an office space with two-bedroom living accommodations. With numerous upgrades and the potential for future development, this is an investment that guarantees both immediate returns and long-term growth. The high demand for vacation rentals in this area ensures a steady stream of rental income and attractive return on investment. Benefit from the property's established reputation and loyal clientele, ensuring a smooth transition and immediate cash flow. Prime Location: The desirable location, surrounded by natural beauty and recreational opportunities, guarantees possible year-round bookings and repeat visitors. (id:42776)
RE/MAX By The Bay Brokerage
40 Miller Drive
Mcdougall, Ontario
Discover the perfect canvas for your dream home or cottage getaway at 40 Miller Drive. This beautiful building lot is just under an acre and offers all services accessible and ready to go, making your build that much easier.Located on a quiet, well-maintained road in McDougall, this property combines peaceful surroundings with everyday convenience. You're less than 15 minutes from the amenities of Parry Sound, and just a short walk to the shores of Harris Lake, ideal for swimming, paddling, or simply enjoying the outdoors.Whether you're planning a year-round residence or a relaxing retreat, this spacious lot provides the setting, location, and potential to bring your vision to life. (id:42776)
Engel & Volkers Parry Sound
229 Bruce 23 Road
Kincardine, Ontario
Private Wooded Laneway leading to a Remarkable 10.8 acre paradise nestled along 350 feet of pristine Lake Huron shoreline. This private retreat is just a leisurely stroll away from downtown Kincardine. It's a golden opportunity for those seeking the ultimate escape. PROPERTY HIGHLIGHTS-> BREATHTAKING BEACHFRONT: Expansive, secluded, peaceful & quiet beach that stretches as far as the eye can see. CHARMING YEAR ROUND HOME: The cozy, year-round home boasts fresh coastal hues and a welcoming fireplace. With 3 bedrooms, 1.5 bathrooms, spacious entertaining areas, a well-appointed kitchen, and an oversized family room, it's perfect for gatherings. QUAINT COTTAGES: 8 charming 1 and 2-bedroom cottages are equipped with kitchenettes & private 4pc bathrooms, offering your guests the comfort they need after a long day at the beach. A PLAYGROUND FOR ALL AGES: Explore your private forest, sunbathe on the beach, engage in beachside activities or lounge in the entertainment area over some BBQ and court games. EVENING BONFIRES: As stars twinkle above, gather around the grand fire pit or enjoy a spirited game of bocce ball or horseshoes beneath the enchanting lights. VAST ACCOMODATIONS: This estate accommodates over 60 of your closest friends and family, making it the ultimate family gathering spot, perfect for year-round enjoyment. A Rare Opportunity: This property has been cherished for decades as a family retreat & offers an exceptional blend of spacious living quarters, captivating waterfront, & unparalleled privacy on 10.8 sprawling acres. Prime Location: 2 hours & 45 minute drive from Toronto, or take your plane and fly in to Kincardine's airport, your dream retreat is closer than you think. Whether you choose to preserve its magnificence or embark on a fresh beginning, opportunities like this are exceedingly rare. Don't let this slice of paradise slip through your fingers. (id:42776)
Royal LePage Locations North
Royal LePage Rcr Realty

