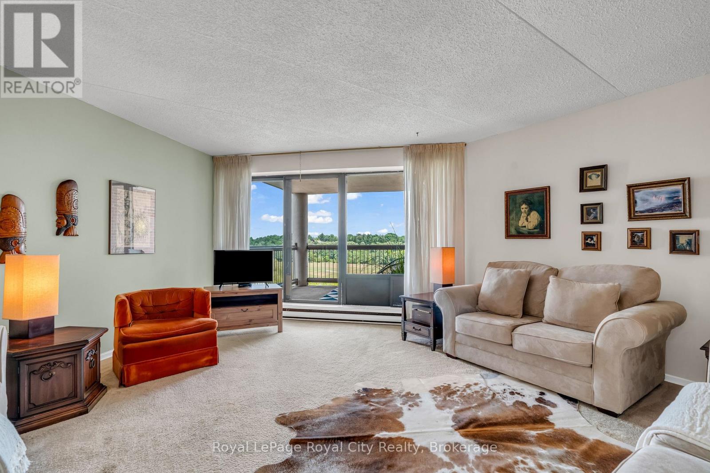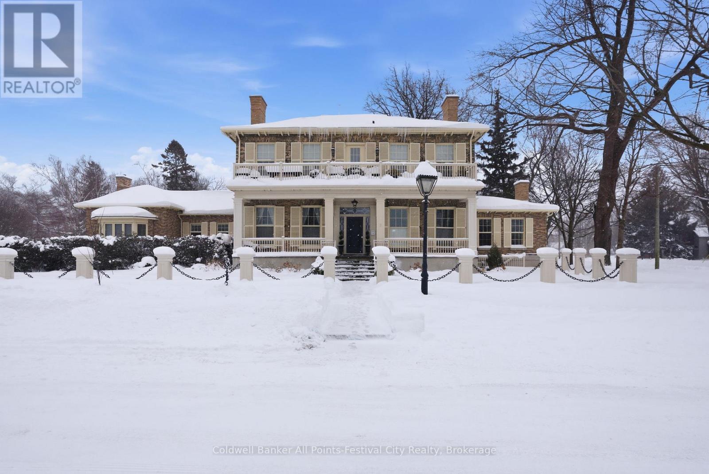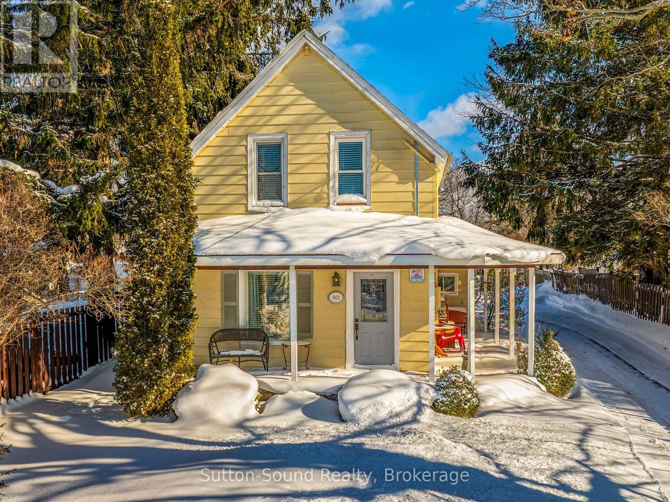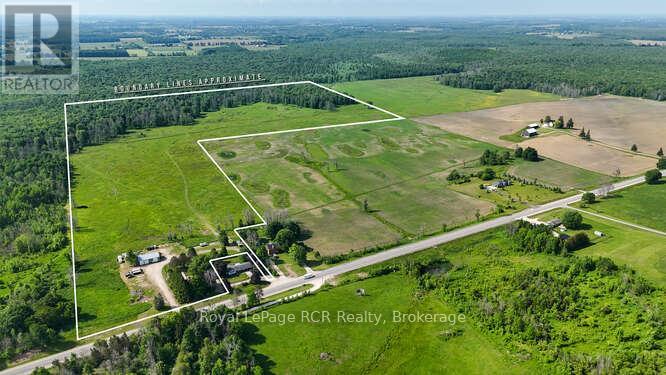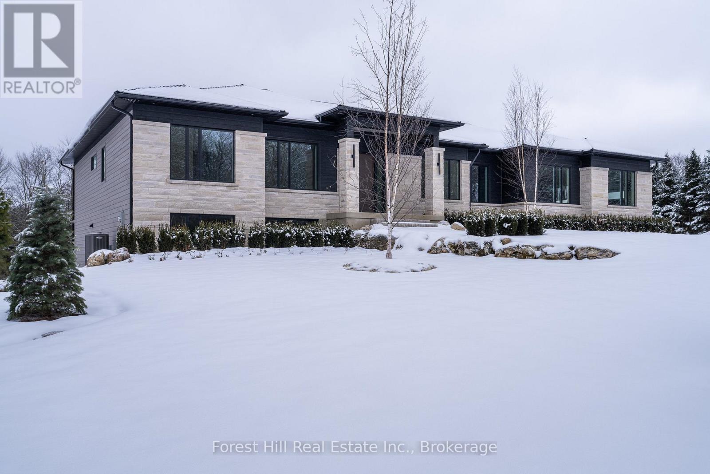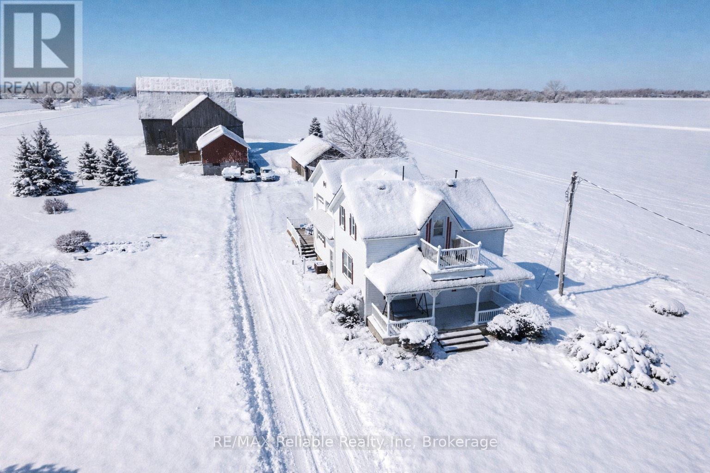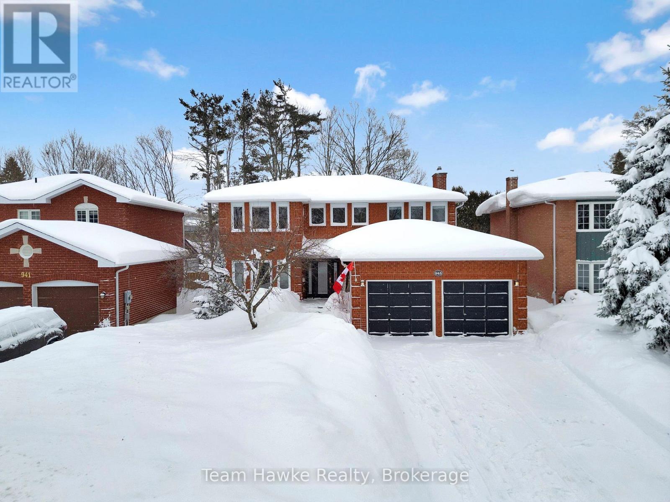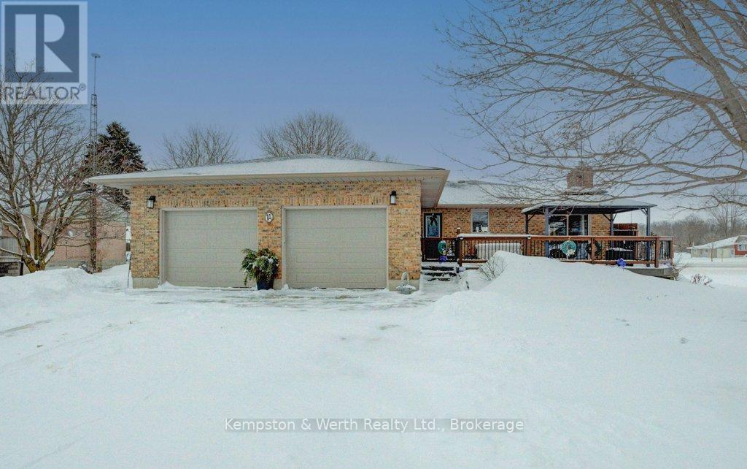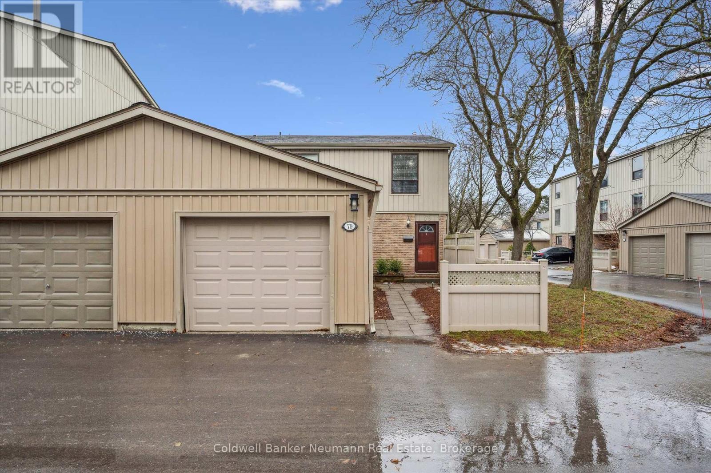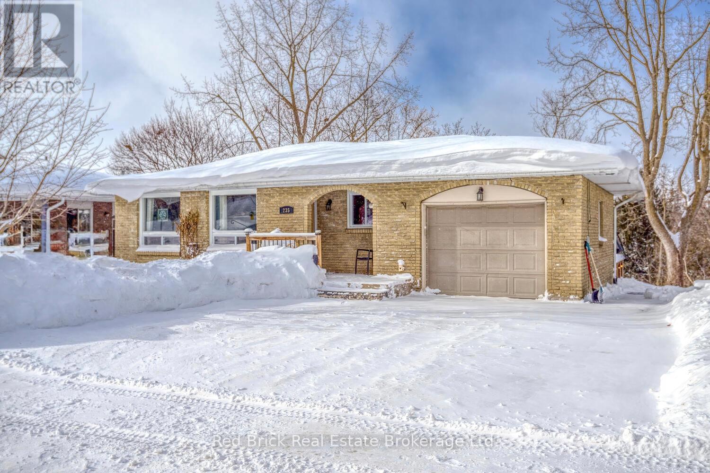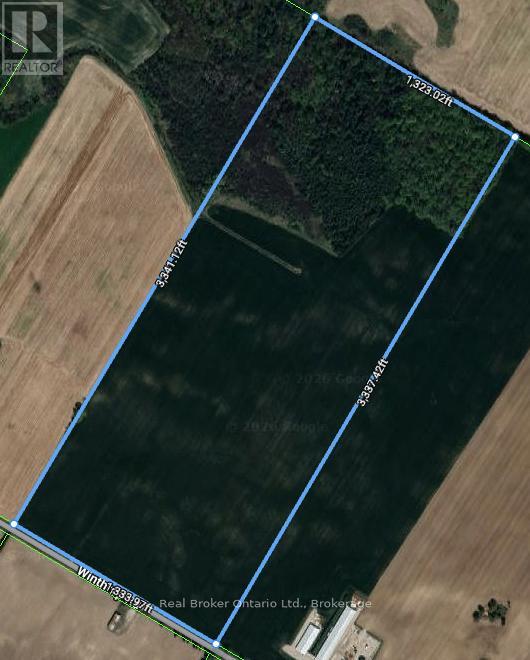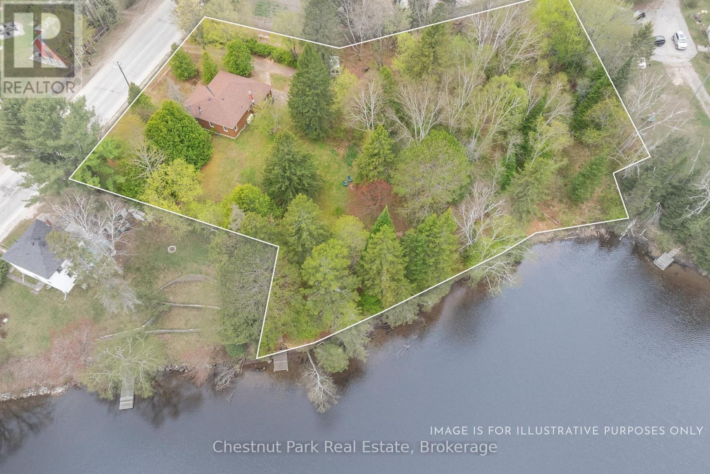803 - 22 Marilyn Drive
Guelph, Ontario
Enjoy peaceful park views and a front-row seat to Guelph's seasonal cultural events including fireworks, Ribfest, and live outdoor concerts, all from the comfort of your private balcony. Welcome to Unit 803 at 22 Marilyn Drive, a bright and spacious 2-bedroom, 1-bath condominium offering over 1,200 sq ft of thoughtfully designed living space overlooking Riverside Park.This well-maintained, sun-filled residence features generous living spaces, bedrooms, and excellent natural light throughout. The functional layout provides ample space for comfortable everyday living, entertaining, or a dedicated home office. Ideally situated in one of Guelph's most established and desirable neighbourhoods, residents enjoy convenient access to shopping, restaurants, public transit, scenic walking trails, and year-round community amenities, all just steps from the building. This unit also comes with one underground parking space. A wonderful opportunity for professionals or downsizers seeking space, comfort, and a tranquil setting without sacrificing location or convenience. (id:42776)
Royal LePage Royal City Realty
5 Cobourg Street
Goderich, Ontario
One of the most exclusive and prestigious addresses in Goderich, ON! Welcome to 5 Cobourg St, Unit #200. This is a rare opportunity to live in what is known as "Champion Condos." Only five units in this historic converted mansion, located directly across from the shores of Lake Huron, a short stroll to downtown, the lighthouse, beach access, and more. Everything is at your doorstep, with beautiful sunset and lake views from your front porch. This suite is just over 1,800 square feet and occupies the east half of the ground floor in the main house. Outdoor amenities include an inground heated pool and a generous sized patio for your exclusive use, overlooking the beautiful grounds. This bright and airy unit is like nothing you have ever seen on the market in Goderich. Original woodwork, details, high ceilings, and fireplaces are complemented by modern conveniences that enhance this one-of-a-kind home. This exclusive opportunity is perfect for the buyer seeking timeless character, a small-town feel, and a low-maintenance lifestyle. When your friends visit your home in Canada's prettiest town, they can take advantage of the separate guest suite, which is included as part of your condo fees. Reach out today for more information and a private viewing. (id:42776)
Coldwell Banker All Points-Festival City Realty
601 Dawson Street
South Bruce Peninsula, Ontario
Charming 1.5-Storey Home in the Heart of Wiarton. This inviting property features two spacious bedrooms and two bathrooms, offering a cozy yet highly functional layout. Ideally located close to local amenities, it combines convenience with small-town charm. A standout feature is the large garage, providing ample storage and workspace, complete with a loft above-perfect for a studio, home office, or guest area. Recent upgrades include a new wall furnace, stove, and a beautifully renovated primary bathroom, adding modern comfort and style. Ideal for first-time buyers, retirees, or anyone seeking a peaceful lifestyle without sacrificing convenience. (id:42776)
Sutton-Sound Realty
202122 21 Highway
Georgian Bluffs, Ontario
Work and Live - 125 Acres | Heated Workshop - Just a couple of minutes from Owen Sound Welcome to country living with all the extras! Potential Commercial operation with its own separate lane entrance to 60'x34' three-bay heated workshop/garage with its own 200 amp service and one hoist. Situated on a gorgeous property with meandering trails for snowmobile and atv along the Potawatami River, the property also has a 3 bed, 2 bath side split home offers space, style, and serious functionality. Step inside to find a spacious layout that includes a large kitchen and dining area with stainless steel appliances perfect for hosting. The generous rec room features a cozy propane fireplace, and there's no shortage of storage throughout. Three generous sized bedrooms on the upper level with a four piece bath. Loaded with upgrades in the past five years: furnace, A/C, 200 amp electric panel, water softener. Outside is an entertainers dream: in-ground heated pool, poolside cabana with a bar, and room to roam. With a mix of cleared land and bush, this 125-acre parcel offers endless potential for farm, recreation, home business, or just breathing room. Plenty of parking and a separate commercial sized lane space add loads of potential for a business operation. This is your chance to own space, privacy, and versatility with the convenience of a highway location. Book your private showing today. (id:42776)
Royal LePage Rcr Realty
Royal LePage Estate Realty
147 Blue Jay Crescent
Grey Highlands, Ontario
A stunning blend of modern luxury and thoughtful design, this custom-built home is set on a private 2-acre lot and offers an exceptional setting for family or multi-family living. The expansive 2,900 sq ft main floor features soaring 10-foot ceilings and oversized windows that flood the home with natural light. At the heart of the home, the chef's kitchen impresses with a dramatic Caesarstone waterfall island, premium Jennair appliances, floor-to-ceiling custom cabinetry, and a walk-in pantry-perfect for everyday living and effortless entertaining. The open-concept living and dining areas are warm and inviting, highlighted by a custom woodwork entertainment wall and sleek linear gas fireplace. Step out from the dining area or the private primary suite onto the covered porch and enjoy a peaceful backdrop of mature maple and spruce trees, ideal for morning coffees or evening gatherings. Designed for real life, the main level includes two additional bedrooms, a stylish full bathroom, powder room, dedicated office, and a generous laundry/mudroom built to handle active lifestyles. The expansive 2,700 sq ft walkout lower level offers endless potential for a rec room, kids' zone, gym, or in-law suite. An oversized three-car garage provides direct access to both levels for seamless daily living. Ideally located just minutes from Beaver Valley Ski Club, hiking trails, and the new hospital, this is a home that truly balances luxury, comfort, and lifestyle. Tarion warranty included. A rare opportunity to secure a beautifully crafted home designed for how families live, grow, and gather. (id:42776)
Forest Hill Real Estate Inc.
73053 Bluewater Highway
Bluewater, Ontario
CHARMING HOBBY FARM NEAR THE SHORES OF LAKE HURON!! Don't miss this incredible opportunity to own a picturesque 3+ acre country property ideally located between Bayfield and Grand Bend. This beautifully updated 3+ bedroom home is move-in ready and comes complete with a classic bank barn and a large storage shed. Lovingly maintained by the same owners for over 25 years, the home features a warm and welcoming interior, a spacious oak kitchen with appliances, a cozy living room, and a bright, oversized family room. The main floor also includes a private office, a 4-piece bath with generous cabinetry, a convenient foyer, and laundry room. Upstairs, youll find a large primary bedroom, two additional bedrooms, and a 3-piece bathroom. Natural gas heating, municipal water, fibre-optic internet, and an attached double garage. Enjoy outdoor living on the composite deck with low-maintenance vinyl railings. The 48' x 28' shed & classic barn equipped with horse stalls and ample storage make this property ideal for horse lovers or hobby farmers. The pasture was previously home to horses, and the paved driveway offers plenty of parking space for guests. Relax on the front veranda and take in the peaceful rural views, or take a short stroll to the beach. Enjoy local wineries, breweries, and golf courses, all just minutes away. Bayfields charming shops, restaurants, and marina are only a 10-minute drive. A PERFECT HOBBY FARM RETREAT CLOSE TO LAKE HURON! (id:42776)
RE/MAX Reliable Realty Inc
945 Dominion Avenue
Midland, Ontario
Welcome to 945 Dominion Avenue, a beautifully maintained, all brick two-storey home offering space, function, and flexibility for everyday living.The main floor features a practical layout designed for family life and entertaining. From the moment you enter this one, you feel a comforting energy. The large front foyer, the beautiful curved staircase, and functional living spaces that flow naturally from room to room. The galley style kitchen features plenty of storage and counter space, and the dining room is anchored by a fireplace with surrounding built-in shelves/cabinets, and also offers a walkout to the back deck. Upstairs, you'll find four generously sized bedrooms, providing plenty of room for growing families, guests, or home office needs. The primary suite is enviable not only for its size, but its large windows, walk-in closet, and modernized 3 pc ensuite. The basement adds approximately 810 sq ft of additional living space, complete with a large rec room, 2-piece bathroom, and a bonus room, ideal for a guest room, home gym, office, hobby room, or play space. Additional highlights include a double car attached garage, a large and lush lot, and a central location that has you within walking distance to elementary and secondary schools, shopping and further amenities. If you're a buyer looking for space without compromise, this is it! (id:42776)
Team Hawke Realty
1a Crawford Street
North Huron, Ontario
Welcome to 1A Crawford Street, where executive living meets peaceful country charm at the end of a quiet dead-end street just outside of Wingham. This all-brick bungalow offers privacy, space, and refined finishes while remaining minutes from town amenities, the hospital, Maitland Links Golf Course, Lake Huron, and the Blyth Festival, with easy access to London, Kitchener, Waterloo, and Cambridge. The bright open-concept main floor is ideal for everyday living and entertaining, featuring a custom kitchen with quartz countertops, built-in appliances, pantry storage, a breakfast bar island, and coffee bar, flowing into a warm living area anchored by a natural gas fireplace and beautiful brick hearth. The spacious primary bedroom includes a walk-in closet with built-in organizers and a private 4-piece ensuite, complemented by two additional bedrooms, a second main floor bathroom, and convenient main-floor laundry. The fully finished basement adds incredible versatility with a natural gas 'woodstove', expansive recreation and bar area, pool table space, a soundproof office, additional bathroom, and ample storage. Outside, enjoy a private composite deck surrounded by mature maples and sweeping farmland views, along with a covered front porch, landscaped yard, gardens, fire pit area, and oversized double garage. Thoughtfully upgraded, energy efficient, and offering a flexible closing, this exceptional home delivers comfort, functionality, and a serene setting in one impressive package. (id:42776)
Kempston & Werth Realty Ltd.
79 Janefield Avenue
Guelph, Ontario
Welcome to 79 Janefield Avenue, an end-unit townhome strategically located in one of Guelph's most established and consistently performing student-rental corridors. Properties in this pocket benefit from proximity to the University of Guelph, strong transit connectivity, and a long track record of stable rental demand. The home offers 5+1 well-proportioned bedrooms, two-car parking, and an interior layout that has proven to function efficiently with two generous recreation rooms. The custom kitchen (2023) provides modern finishes and durable materials, an important consideration for long-term ownership and ease of maintenance. The basement bedroom was fully renovated in 2025, enhancing livability, safety, and confidence for parents and investors alike. Located minutes from campus, amenities, and everyday conveniences, this asset benefits from consistent leasing demand year after year. An excellent opportunity for University of Guelph parents seeking a secure housing solution, or investors looking to acquire a proven student-rental asset in a high-demand, supply-constrained neighbourhood. (id:42776)
Coldwell Banker Neumann Real Estate
235 Wellington Street
Centre Wellington, Ontario
Updated Fergus Bungalow with Fabulous Walkout In-law Suite! Bring the whole family, trust me this in-law suite is so nice you'll be arguing about who GETS to live in the basement! Nestled among mature trees on a quiet street steps from school, shopping and parks this bright happy bungalow has a whole lot to offer! Extra deep attached garage, huge concrete driveway, multi level decks, nice landscaping, great views. Move-in ready, this home has been lovingly updated and cared for (basement suite and decks 2017, windows 2018, roof 2018, ac 2018, owned water heater 2018, freshly painted 2025) and truly has one of the loveliest in-law suites I have ever seen with a flexible enough layout to be used as a fabulous rec room for a single family. A rare find indeed but you better be quick! (id:42776)
Red Brick Real Estate Brokerage Ltd.
39372 Winthrop Road
Central Huron, Ontario
Opportunity to expand your Land Base! 101 acres of prime, vacant land located near Londesborough. Consisting of Harriston Loam with approximately 72.2 acres workable. Available for Spring Planting 2026! (id:42776)
Real Broker Ontario Ltd.
24 Main Street
Kearney, Ontario
Waterfront Home! Located in the heart of Kearney, this charming 3-bedroom, 1-bathroom home offers the perfect blend of in-town convenience and waterfront living. Set on just over an acre, the property has direct access to Hassard Lake part of a beautiful multiple-lake chain of lakes, ideal for boating, fishing, swimming, and year-round enjoyment. The updated kitchen features modern finishes and flows into a comfortable living space, while the partially finished basement adds flexibility for a rec room, home office, or storage. Enjoy the best of small-town living with local shops, restaurants, and all-season events just a short walk away. Plus, you're only minutes from access to Algonquin Park and some of the region's best trails and outdoor adventures. Whether you're looking for a family home, a weekend escape, or an investment in cottage country, this home has been lovingly cared for and checks many boxes! (id:42776)
Chestnut Park Real Estate

