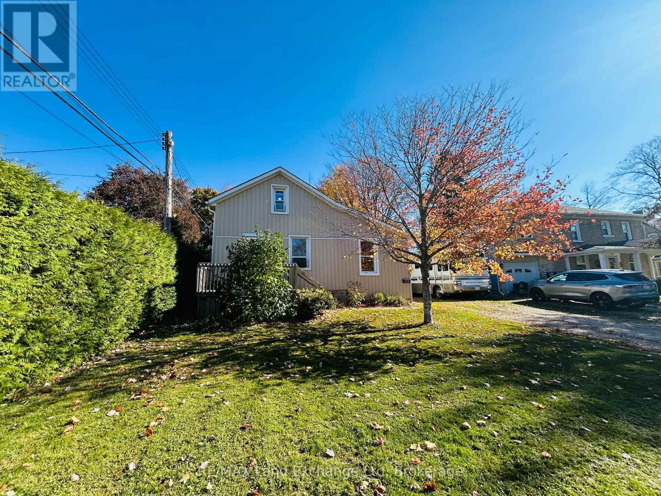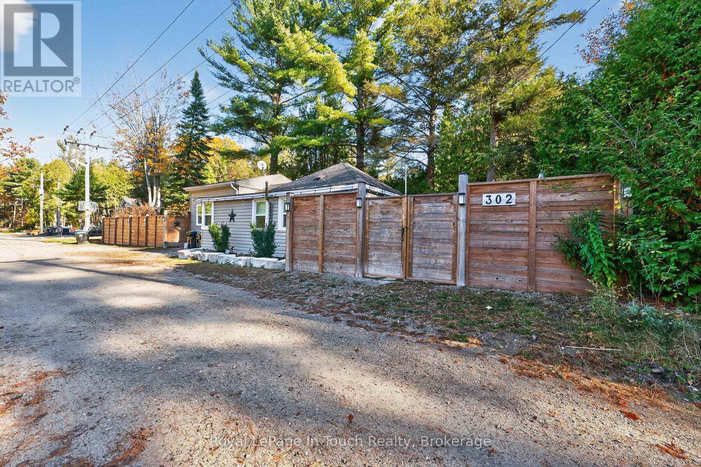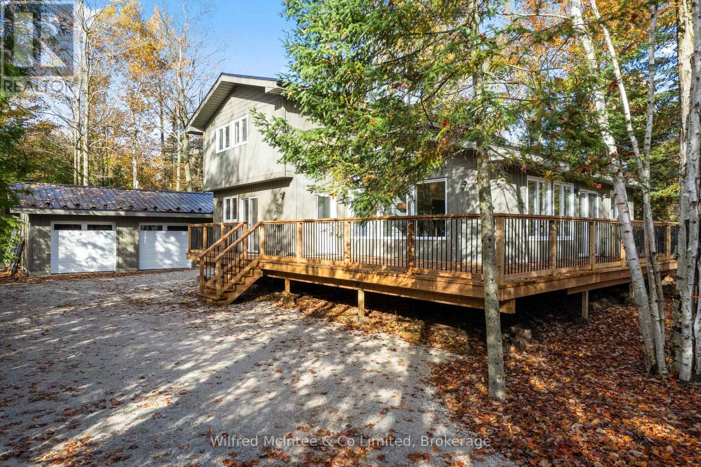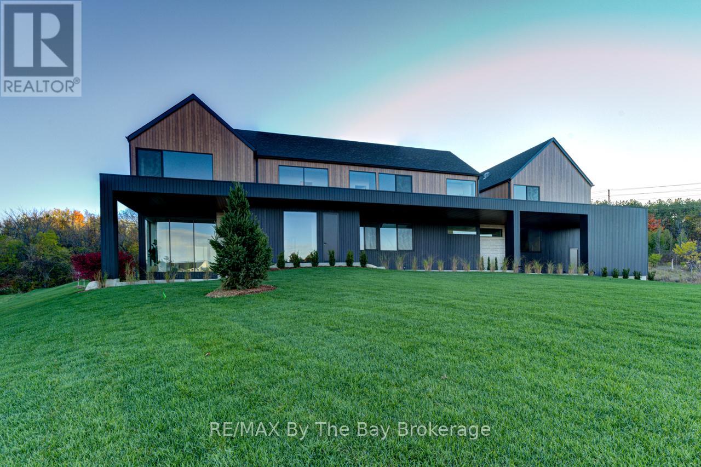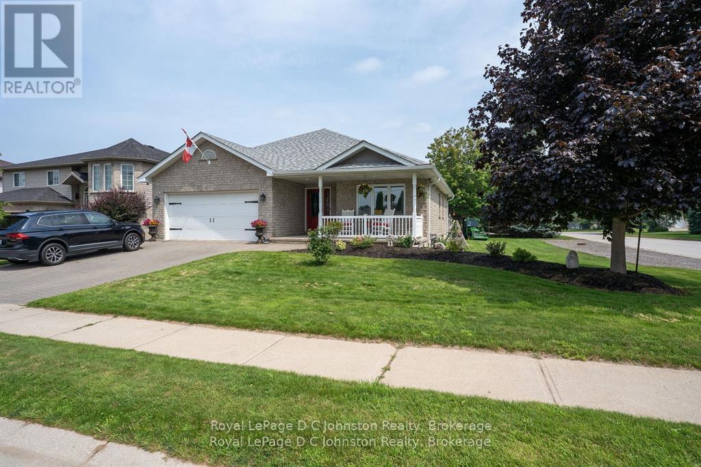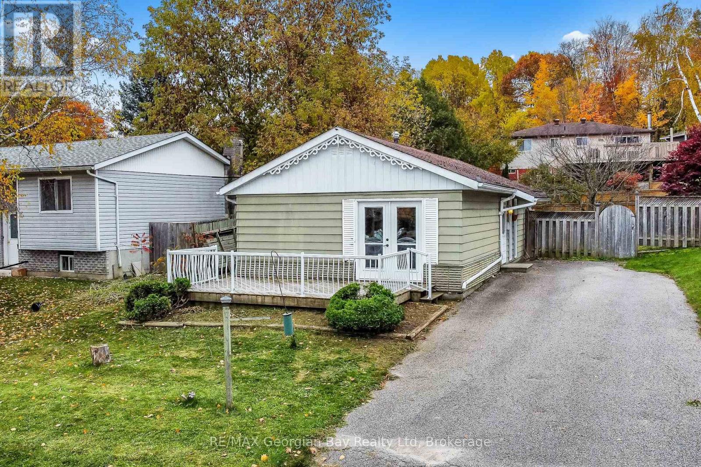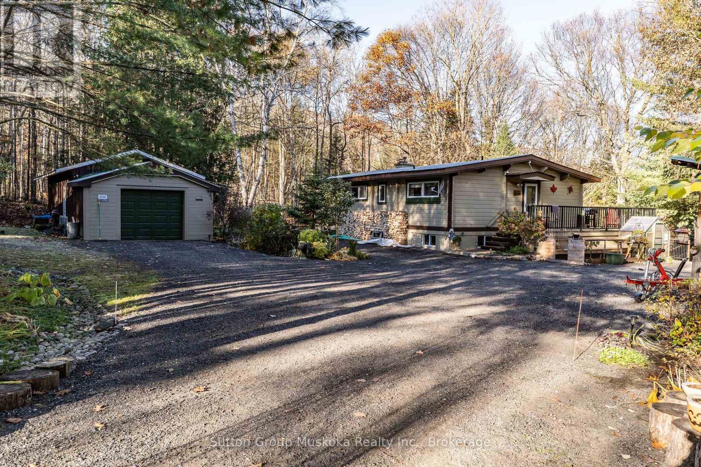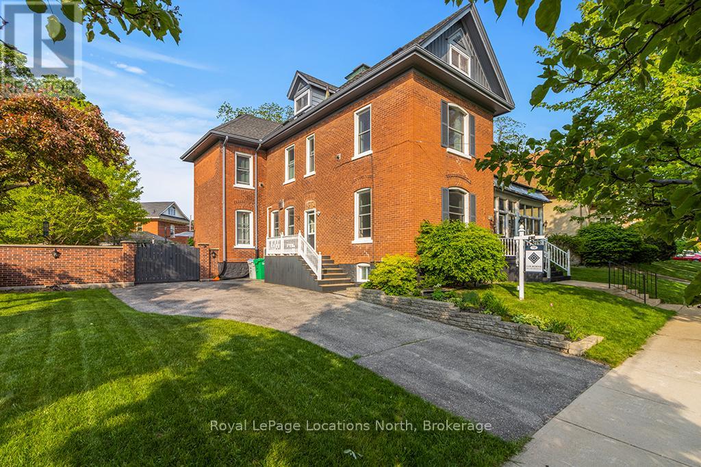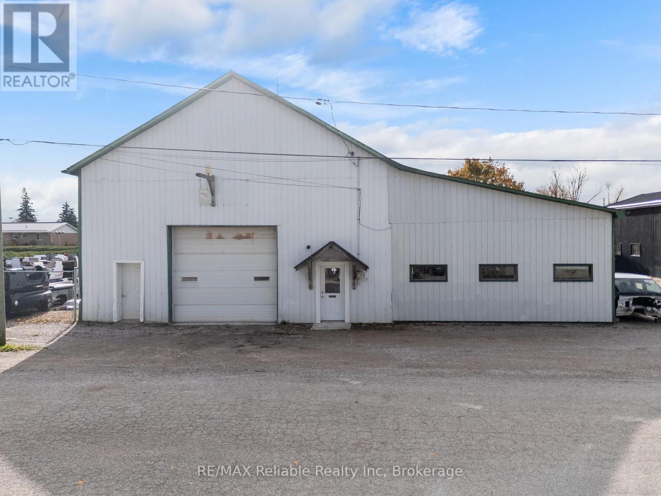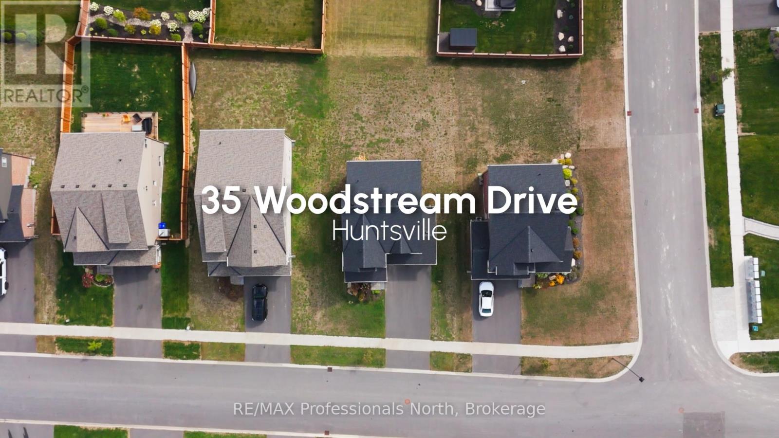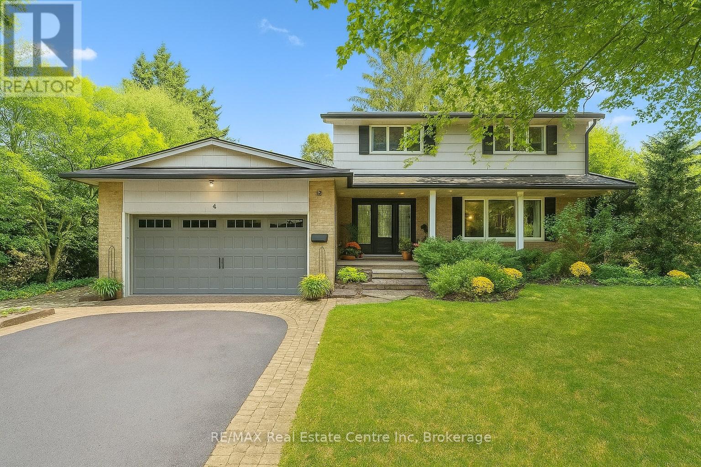130 Henry Street
Minto, Ontario
Welcome to this delightful two-bedroom home that perfectly blends comfort and convenience! This property boasts a large bathroom and a spacious lot, providing ample parking for all your needs. The dog-approved fenced yard is perfect for your pets to play safely. Inside, the open-concept kitchen, living, and dining areas create a warm and inviting space for gatherings and everyday living. With the added benefits of natural gas heating and central air conditioning, you'll enjoy year-round comfort. Located just moments away from all that Palmerston has to offer, this home is an ideal choice for those seeking a vibrant community with modern amenities. Don't miss out on this fantastic opportunity! (id:42776)
RE/MAX Land Exchange Ltd
10 - 2061 Maria Street
Burlington, Ontario
Welcome to 2061 Maria Street, Unit 10 - a luxurious end-unit townhome in the heart of downtown Burlington, featuring a private rooftop terrace with stunning views of Lake Ontario, Lakeshore, and the downtown skyline. Designed for both comfort and sophistication, this home spans three beautifully finished levels plus a fully finished basement, offering a seamless blend of modern style, functionality, and outdoor enjoyment. Inside, the open-concept main floor showcases well maintained hardwood flooring throughout, with a bright and spacious layout perfect for entertaining or relaxing. The chef's kitchen connects effortlessly to the dining and living areas, making everyday living as enjoyable as hosting guests. Each of the two spacious bedrooms includes its own ensuite bathroom and walk-in closet, while the primary suite features a luxurious 5-piece ensuite complete with double sinks and a jacuzzi tub. With five bathrooms total-including two full baths and three powder rooms-this home ensures comfort and convenience for all. The showpiece rooftop terrace provides an inviting outdoor retreat, ideal for summer evenings or weekend gatherings. It comes equipped with a natural gas line for your barbecue and a hot tub hookup-ready for your personal touch. Set within walking distance to Burlington's vibrant downtown core, you'll enjoy easy access to boutique shops, restaurants, cafés, Spencer Smith Park, and the waterfront. Excellent local schools like Lakeshore Public, Burlington Central, and St. John Catholic are nearby, as well as parks such as Lions Club Park and Wellington Park. With Burlington GO and major roadways close at hand, commuting is a breeze. Luxury, location, and lifestyle converge beautifully in this exceptional offering-reach out today to learn more! (id:42776)
Coldwell Banker Neumann Real Estate
302 Concession 11 Road W
Tiny, Ontario
Welcome To The Beach Life! This 3 + 1 Bedroom, 2 Bathroom, Well-Maintained And Fully Renovated, Home Or Cottage, With Additional Bunkie, Sits Just A Short Walk From The Gorgeous Sand Beach And Crystal-Clear Waters Of Georgian Bay. The Main Home Offers A Bright & Convenient Layout With Lots Of Windows, Vaulted Pine Wood Ceiling, Fireplace And Hardwood Floors. New Kitchen/Dining Room Addition (2020) Features A Beautiful Eat-In Custom Kitchen With Large Island, Quartz Countertops, Stainless Steel Appliances & Opens To Massive Dining Area. Large Deck Off Of The Kitchen, Surrounded By Mature Trees, Provides Both Privacy & Shade After A Relaxing Day At The Beach. Large Forested Backyard Is The Perfect Spot To Entertain, Relax And Enjoy Evenings Around The Bonfire With Friends And Family. Lay-Out And Catch Some Rays From The Front Deck, With Waterview, While Listening To The Sounds Of Nature That Surrounds You. Huge Bunkie, With Hydro, Is Perfect For Guests And Provides A Great Place For Kids Or Grandkids. Beach Access To Beautiful Cawaja Beach Is Only 500 ft From The Front Door. Additional Features: Fully Renovated in 2019, Kitchen Addition in 2020, 2nd Bathroom & Laundry Addition in 2023. Forced Air Gas Heat & A/C. Short Walk To Beautiful Cawaja & Balm Beach, Bustling With Restaurants, Stores, Entertainment, And Stunning Sunsets. A+ Location For Investors Or STR Operators. Most Furniture Included. Walking/Hiking Trails With Tons Of Wildlife. Located Just 1.5 Hours From The GTA, And 15 Minutes From Town. Don't Miss This Incredible Opportunity To Create Lasting Memories In This Amazing Home By The Beach. (id:42776)
Royal LePage In Touch Realty
40 Rolling Hills Drive
South Bruce Peninsula, Ontario
Welcome to 40 Rolling Hills Drive, Oliphant - a stunning, fully renovated 4-bedroom, 3-bath home on a private 87 feet x 247 feet partially treed lot offering exceptional peace and privacy. Completely transformed between July and October 2025, this home impresses with a sleek new steel roof, all new windows and doors, full electrical upgrade (ESA approved), four efficient heat pump/AC units, modern baseboard heaters, a new hot water tank, and a premium water filtration system with UV protection. Inside, enjoy engineered hardwood flooring, quartz countertops, new appliances, pot lighting, and beautifully updated bathrooms. The main floor bedroom offers versatility-ideal as a guest room, home gym, or personal theatre. Step outside to the new wraparound deck, insulated 2-car garage, and new laneway. Virtually staged and available for showings as soon as your Realtor can get you through! This is a must-see to truly appreciate the craftsmanship and modern design. (id:42776)
Wilfred Mcintee & Co Limited
18 Raintree Court
Clearview, Ontario
Experience elegance and timeless luxury in this stunning custom-built residence, situated in the prestigious WindRose Estates community. Set on a private 1.79-acre lot, this exceptional property offers 5,830 sq. ft. of meticulously designed living space, seamlessly blending sophistication, comfort, and functionality.The home's grand design showcases floor-to-ceiling windows and doors, flooding each room with natural light and offering serene views of the surrounding landscape. The custom chef's kitchen is a true showpiece-crafted with premium finishes, cabinetry, and top-end appliances perfect for both everyday living and entertaining on a grand scale. The open-concept main floor exudes an effortless flow, connecting elegant living and dining areas ideal for gatherings and quiet moments alike.With a total of nine bedrooms and six bathrooms, this home provides ample space for family and guests. The lower level is equally impressive, featuring a state-of-the-art fitness studio enclosed by a floor-to-ceiling glass wall and a spacious recreation or games room for leisure and entertainment. An exceptional feature of this property is the completely self-contained 1,100 sq. ft. apartment, offering two bedrooms, 1.5 bathrooms, a full kitchen, Private covered deck and a separate entrance-perfect for extended family, guests, or luxury rental opportunities. The main 3 car garage provides abundant space for vehicles and equipment, with an additional 1 car garage for the apartment completing this rare offering. Located just minutes from Osler Bluff Ski Club, Blue Mountain Resort, Georgian Bay's crystal waters, and the historic charm of downtown Collingwood, this home is surrounded by endless opportunities for recreation and relaxation-golfing, cycling, boating, and hiking all within reach. Every detail of this exquisite estate reflects thoughtful design and exceptional craftsmanship, making it a truly distinguished residence in one of the region's most sought-after communities. (id:42776)
RE/MAX By The Bay Brokerage
477 Buckby Lane
Saugeen Shores, Ontario
Welcome to this custom Beldman-Built stone bungalow on a spacious corner lot in a much sought after area of Port Elgin. This beautifully maintained bungalow is move-in-ready and offers main floor living as well as a fully finished basement in-law suite, ideal for families, retirees, or those needing extra guest space. Recent upgrades within the last two years include quartz countertops in the kitchen and bathroom, new appliances including an induction stove (with built-in convection oven and air fryer), new stackable laundry pair, new quieter running dishwasher, new patio door and screen, additional full kitchen in the basement, and a brand-new central air conditioner (2025). Main level features ash hardwood flooring with ceramic tile foyer and kitchen areas, custom hickory kitchen cabinetry, large island, open-concept dining and living room with tray ceiling, and walkout to private deck. Primary bedroom with two double closets, second bedroom/office with queen-sized murphy bed and closet, 4-pc bathroom with clawfoot soaker tub, and main floor laundry with garage access. Lower level includes large family room, two additional bedrooms, 3-pc bath with shower, full second kitchen with dining area, cold room, ample storage and a bonus room under the garage - perfect for hobbies or a workshop. Landscaped exterior with interlocking driveway and walkways, fenced backyard, a lovely covered front porch, and storage shed. A quality-built home with natural gas heating make this lovely bungalow comfortable year round. Don't delay to book a showing of this wonderful home. ** This is a linked property.** (id:42776)
Royal LePage D C Johnston Realty
771 Birchwood Drive
Midland, Ontario
Welcome to this value packed home located in quiet neighbourhood with park, nature trails, and short walk to Georgian Bay, Pickle Ball Courts and Baseball Diamond. This move in ready home features: Updated Working Kitchen * Updated Main Bath with Jet tub & Heated Floors * 3 Bedrooms * Finished Basement with Rec Room, Games Room, 2 pc Bath, Laundry and Plenty of Storage * Brand New Gas Furnace and AC being Installed * Partially Fenced Yard * Front Deck and Side Patio * Paved Drive. Located In North Simcoe and Offers So Much to Do - Boating, Fishing, Swimming, Canoeing, Hiking, Cycling, Hunting, Snowmobiling, Atving, Golfing, Skiing and Along with Theatres, Historical Tourist Attractions and So Much More. Only 5 Minutes to Penetang, 45 Mins to Orillia, 45 Minutes to Barrie and 90 Mins to GTA. (id:42776)
RE/MAX Georgian Bay Realty Ltd
236 Hoodstown Road
Huntsville, Ontario
This waterfront home brags of pride of ownership. Immaculate inside and out, this home is located on a level lot , close to the waterfront AND has a view across the bay of nothing but Muskoka forest. Located in a quiet bay, this spot will see less boat traffic and noise and would be ideal for kids . Fox Lake offers great fishing and is a rare lake that has no public launch. The home offers main floor bedrooms , open concept kitchen, dining and living area while the lower level is completely finished with another bedroom and a bathroom. Like the smell of wood heat ? Enjoy the wood stove in the fall while enjoying the waterfront view. Outside you will find a detached garage , outbuilding and firepit area. Whether its a year round cottage for a family or a place to retire as a home, this place offers ALOT of what Muskoka buyers are looking for. (id:42776)
Sutton Group Muskoka Realty Inc.
72 Colborne Street
Goderich, Ontario
Enjoy the grandeur of this red brick century home that was once the Manse for the local Presbyterian Church. With 3,400 square feet on three floors, it is a sprawling family home which is currently being used as a fabulous Bed and Breakfast. Four sunny and cheerful bedrooms are on the second floor, all with their own bathrooms, televisions and coffee stations. The hidden gem on the third floor has a large bedroom and living room and top notch air conditioning. This entire home is flooded in natural light. The main floor welcomes you with a lovely enclosed front porch to relax and enjoy the views of this serene, tree-lined, historic, old Ontario neighbourhood. A large dining room, living room and sunny den with a walkout to the deck will make family life a breeze. Managing this large home is easy especially with two stairways, an expansive kitchen with double washer and dryers, two ovens and two refrigerators and a second sink and large island. Gas fireplaces in the large bedrooms and den add warmth and grace to this property. Tall ceilings, wide crown moldings and baseboards point to its Victorian heritage as well as the stained glass windows and oak flooring. The gardens are as beautifully maintained as the home and owners can relax on a deck, in the pergola or just pull up a chair near the flower beds. Goderich is well known for its access to the 130 km Goderich-to-Guelph Rail Trail. But there is more than cycling. This property is three minutes from the farmers' market, outdoor concert venue, shops, the library and quaint cafes. A 15 minute walk and you will be on the eastern shore of Lake Huron for a swim at the beautiful beach, enjoying an ice cream, or a sunset walk on the boardwalk. Within an hour, you can be in Stratford, Kitchener or London. This is a fresh and elegant home full of sunlight and thoughtful and functional design touches. (id:42776)
Royal LePage Locations North
6991 Raglan Street
West Perth, Ontario
Excellent opportunity with this well maintained light industrial property situated on a 132 x 132 double sized lot. The main heated building offers approximately 1805 square feet with 16 feet ceiling height, built around 1950, newer updated furnace. An addition built around 1965 provides another 1175 square feet featuring newer concrete floors and spray foam insulation exterior walls for efficiency while you work. This property has numerous updates including recently new six foot fencing around the yard and offers great flexibility for a variety of commercial or light industrial uses. Conveniently located between Stratford and Goderich, this is a prime opportunity to own or expand business in a well connected area (id:42776)
RE/MAX Reliable Realty Inc
35 Woodstream Drive
Huntsville, Ontario
Discover refined living in this executive two-storey residence, beautifully crafted in the prestigious Woodstream community, built by award winning Tarion builder Devonleigh Homes. This lovingly cared for home blends modern design, timeless comfort, and exceptional convenience in one of Huntsville's most desirable locations. Ideally situated just minutes from Huntsville Hospital, Spruce Glen Public School, Arrowhead Provincial Park, upscale and convenient shopping, and fine dining, Woodstream also offers its own private sports court and children's park area for a rare combination of neighbourhood charm and elevated lifestyle. The main level features a formal front den, perfect for a home office or library, and a spacious open-concept living and dining area anchored by an elegant gas fireplace. The kitchen is designed for both style and function, with granite counter tops and is ideal for hosting or enjoying everyday family living. A discreet powder room and double attached garage add further convenience. Leading upstairs, are beautifully upgraded solid oak stairs, and then a plush carpeted upper landing that lead to the luxurious primary suite, which offers a walk-in closet and spa-inspired ensuite. Two additional bedrooms, a well-appointed full bathroom, and a dedicated laundry room complete the second level, with a total of 2.5 bathrooms throughout the home. The full walkout basement provides abundant natural light and limitless potential for a future recreation space, fitness studio, or guest suite. This is a rare opportunity to own a newly built executive home in a vibrant yet private Huntsville community, where lifestyle, location, and luxury meet. All that is left is to design your outdoor space, and really make it yours! Book your showing today! (id:42776)
RE/MAX Professionals North
4 Berkley Place
Guelph, Ontario
Welcome to your own private backyard oasis in one of Guelph's most peaceful cul-de-sacs! Backing onto greenspace for true privacy this spectacular 4-bdrm home offers 20 X 40 heated inground pool & outdoor retreat designed for relaxation & entertaining. Step inside & you'll immediately notice the bright inviting layout. Living room W/luxury vinyl floors & large picture window that fills space W/natural light. Dining room W/beautiful views of backyard make every meal feel special. Kitchen W/high-end S/S appliances, lots of storage & prep space. Window above sink overlooks mature trees for peaceful backdrop. A few steps down is family room anchored by gas fireplace & sliding doors that walk out to backyard retreat. Upstairs the primary bdrm offers double his-and-hers closets & modern ensuite W/glass W/I shower. 3 add'l bdrms provide generous closet space & natural light complemented by updated 4pc bath W/subway-tile shower/tub. Professionally finished basement adds more versatility W/large rec area, workout zone & storage. Backyard is truly the star of the show! Enjoy large deck W/pergola, interlock patio, secondary deck W/gazebo & mature landscaping surrounding heated inground pool. Brand-new pool house & recently serviced mechanicals provide peace of mind. Beyond the fenced pool area, a bonus greenspace offers endless possibilities-room for volleyball court, play area or future accessory dwelling unit (ADU) for extended family or rental income. Updates include: newer windows, newer electrical panel, furnace & AC (approx. 10yrs), roof (approx. 12yrs), updated bathrooms, modern light fixtures & upgraded flooring. With double garage & driveway parking is a breeze. Location is ideal for families-backing onto Windsor Park, steps to Waverley Dr PS & short walk to Speedvale Centre (grocery, LCBO & more). Nearby trails & Guelph Lake offer countless ways to stay active & connected to nature. Home offers perfect blend of lifestyle, comfort & long-term value-truly a rare find! (id:42776)
RE/MAX Real Estate Centre Inc

