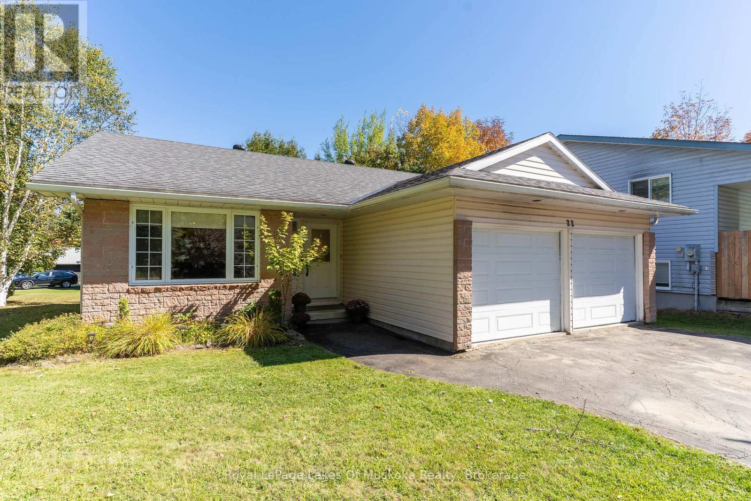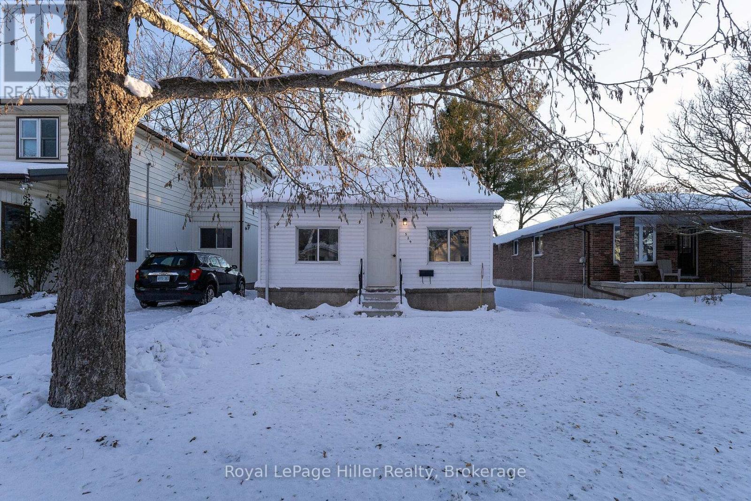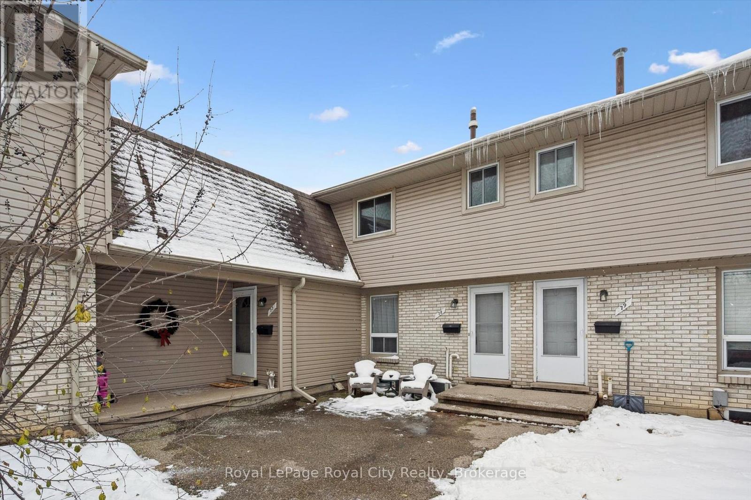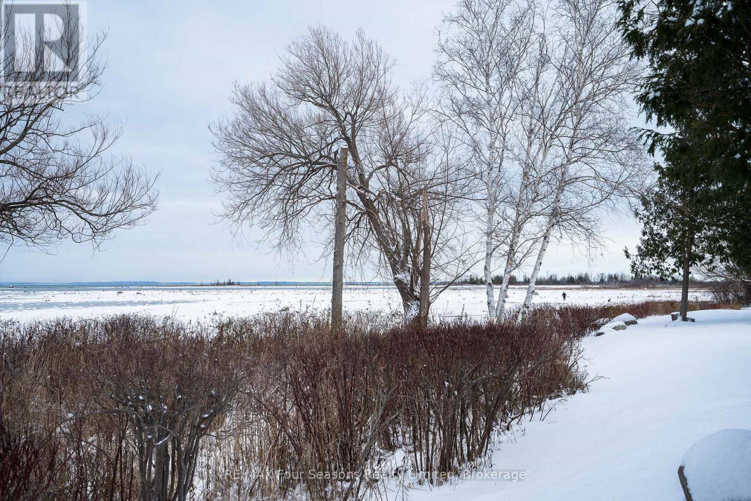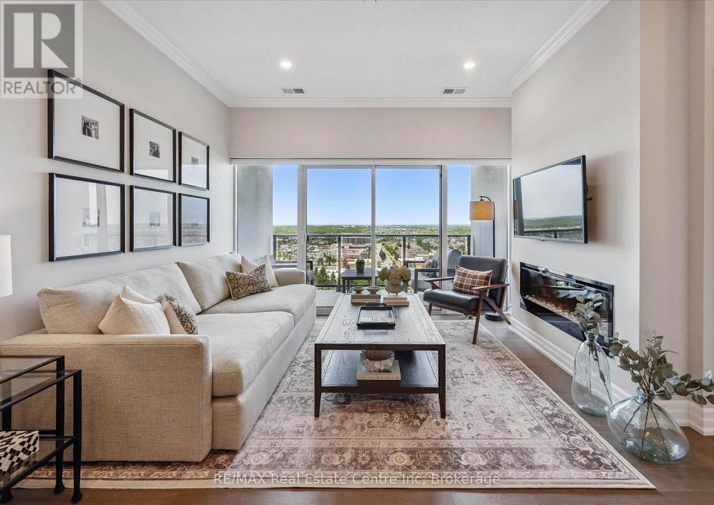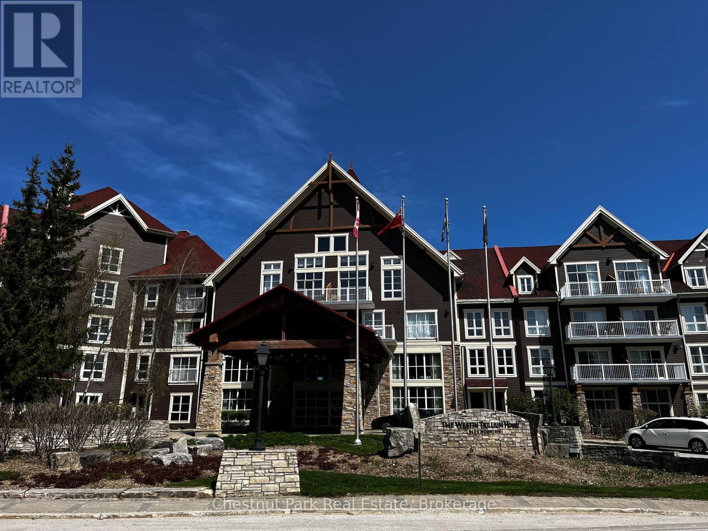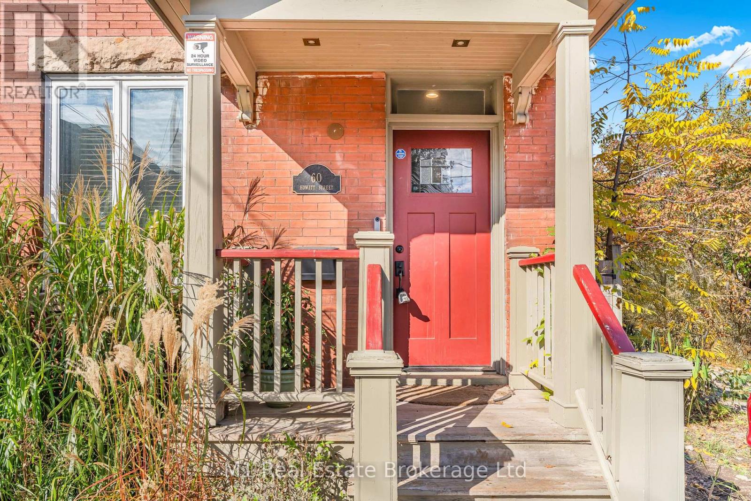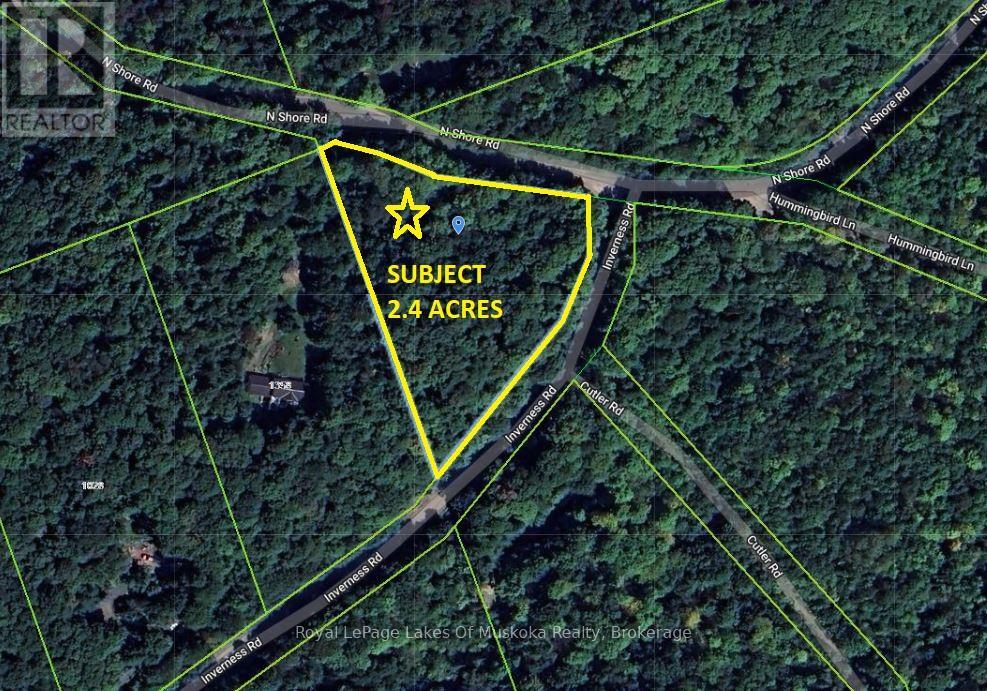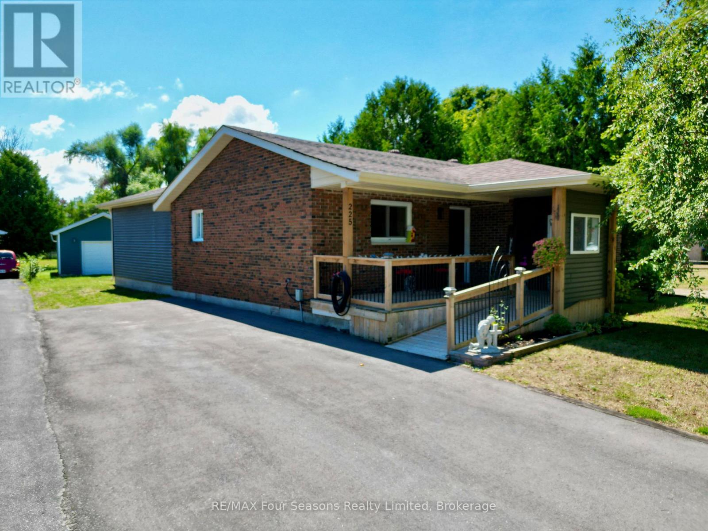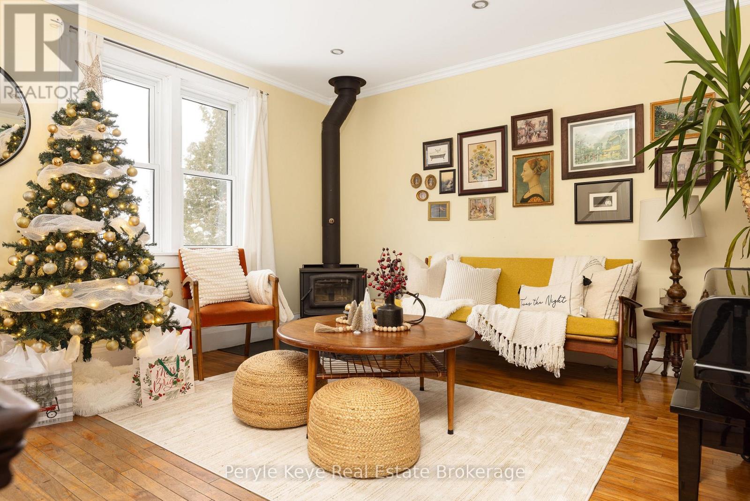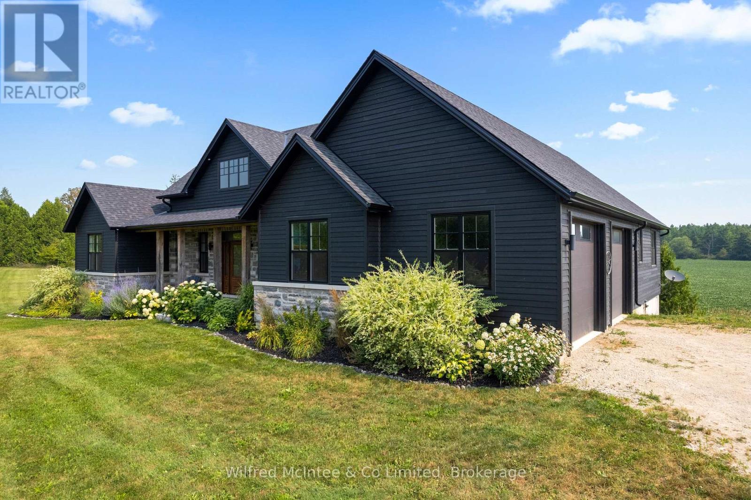22 Knotty Pine Trail
Huntsville, Ontario
Nestled on a mature, landscaped lot in a family-friendly neighbourhood, this warm and welcoming home offers comfort, space, and smart updates that make everyday living easy. The main floor features an open-concept layout with a bright oak kitchen, updated with new stainless steel fridge, dishwasher, and microwave (2023). The adjoining dining area offers a seamless connection to the outdoors with a walkout to the spacious back deck - the perfect spot for coffee in the morning or dinner with friends.A well-sized primary bedroom includes a 2-piece ensuite and direct access to the main bathroom's tub/shower combo, offering both privacy and practicality. A second bedroom and a convenient main floor laundry area with newer washer (2023) round out the upper level - along with direct access to the attached garage.The fully finished lower level adds valuable flexibility with a huge rec room, a third bedroom with a walk-in closet, a 4-piece bathroom, and a generous utility space. Recent mechanical updates provide peace of mind, including a new HRV system (2023), gas furnace, and a recently replaced rental hot water heater. Outside, the gently curved lot offers room for kids to play or green thumbs to garden - all within walking distance of schools, shopping, and the Summit Centre. Whether you're upsizing, downsizing, or planting family roots, this well-maintained home is ready for your next chapter. Book your showing today! (id:42776)
Royal LePage Lakes Of Muskoka Realty
529 Albert Street
Stratford, Ontario
Welcome to 529 Albert Street! This cozy bungalow is conveniently located to shopping, restaurants, and east end amenities. Features include concrete drive, good roof, deep lot, eat-in kitchen, new flooring and paint! (id:42776)
Royal LePage Hiller Realty
78 - 700 Paisley Road
Guelph, Ontario
Finding the right place to call home is about more than square footage: it's about feeling grounded, independent, and supported by a space that fits your life. This inviting and affordable townhouse is ready to offer exactly that. Step inside and you'll immediately appreciate the thoughtful updates and bright, welcoming atmosphere. The main floor features fresh laminate flooring and newly updated kitchen countertops, creating a clean, modern backdrop for everyday living. Whether you're sharing meals, hosting friends, or unwinding after a long day, this space is designed to make life feel a little easier. Upstairs, you'll find three comfortable bedrooms, each offering room to grow: perfect for a home office, a creative space, or a cozy retreat for family or guests. The finished basement adds even more flexibility, featuring a convenient three-piece bathroom and a walkout to the patio. It's an ideal spot for movie nights, workouts, hobbies, or simply expanding your living space in a way that truly fits your lifestyle. Visitor parking is plentiful, making it easy to welcome friends and family. Located in a central, highly accessible area with a bus stop right across the street, you're just minutes from Highway 401, Highway 24, the University of Guelph, shopping, transit, and everyday essentials. It's a location that keeps you connected without sacrificing comfort. Whether you're a first-time buyer searching for a place to begin your next chapter, someone needing more space than an apartment can offer, or an investor seeking a dependable rental in a high-demand area, this townhouse is a smart opportunity. Come see how easily this home can support your goals, and imagine the future you'll build within its walls. (id:42776)
Royal LePage Royal City Realty
24 - 44 Trott Boulevard
Collingwood, Ontario
Imagine waking up to the peaceful hush of winter-snow gently falling over Georgian Bay and the soft glow of sunrise painting the sky right outside your bedroom window. This rarely available 3-bedroom, 2-bathroom ground-level waterfront condo offers an intimate, year-round connection to the bay, with spectacular views from every room and direct access to the outdoors. Beautifully upgraded throughout, the condo features a modern kitchen with quartz countertops and high-end appliances, a bright open-concept living and dining area, and a cozy gas fireplace that makes winter mornings and evenings especially inviting. Two walkouts lead to an expansive patio overlooking the bay-perfect for bundling up with a hot coffee as you take in the serene winter landscape, and for dreaming about the warm summer days to come. Whether dusted in fresh snow or sparkling under a summer sun, the scenery here is breathtaking. Winter sunrises and sunsets feel magical, and as the seasons shift, you'll be ready to enjoy the private beach, kayak storage, and outdoor living that summer brings. Life at this condo is designed for comfort, convenience, and four-season enjoyment. Recently completed exterior improvements (all assessments fully paid) offer peace of mind, and Bell Fibre with unlimited internet-included in your condo fees-keeps you connected if you work from home. Step outside to enjoy the natural beauty of Georgian Bay, or take a short drive into Collingwood for boutique shops and great restaurants. With world-class skiing just minutes away in winter and exceptional golfing, hiking, and waterfront activities in summer, this is a true four-season retreat. Whether you're seeking a full-time residence, a weekend escape, or both, this waterfront condo offers a rare opportunity to embrace nature, comfort, and a lifestyle that feels like a getaway in every season. (id:42776)
RE/MAX Four Seasons Realty Limited
1010 - 1880 Gordon Street
Guelph, Ontario
Set high above Guelph's vibrant south-end this suite showcases impressive 941sqft, 1-bdrm + den where modern elegance meets breathtaking views! Bathed in natural light this unit captures sweeping vistas of treetops & city skyline offering serene backdrop for everyday living. At this price point it offers exceptional value per sqft in one of Guelph's desirable neighbourhoods. Designed W/upscale finishes this modern suite exudes comfort & sophistication. Soaring ceilings & wide-plank engineered hardwood create airy ambience that flows seamlessly through the open-concept living space. Relax by fireplace in living room or step onto private balcony-ideal spot to sip morning coffee or unwind & take in city views. Gourmet kitchen W/white cabinetry, quartz counters, backsplash & S/S appliances. Oversized breakfast bar W/pendant lighting invites casual dining & entertaining. Primary bdrm W/floor-to-ceiling windows deliver breathtaking vistas. Luxurious 4pc bath W/oversized vanity, quartz counters & soaker tub surrounded by marble-inspired tile. French doors reveal versatile den-ideal as home office, guest room or creative studio. W/I closet in entryway & pantry off dining area keep everything organized & within reach. Live, work & play without leaving home! Residents enjoy amenities: state-of-the-art fitness, golf simulator lounge W/bar, social spaces W/kitchen, billiards, lounge seating & outdoor terrace. Underground parking for yr-round convenience! For parents of U of G students this suite is a smart alternative to renting. Invest in an appreciating asset 10-min from campus W/direct bus access. 24/7 on-site mgmt & controlled entry, you'll have peace of mind knowing your child is living safely while your investment grows in value. Steps to Pergola Commons for access to groceries, restaurants & shops. Quick access to 401 for commuters. Whether you're picking up produce, meeting friends for dinner or exploring parks & trails, this neighbourhood has it all! (id:42776)
RE/MAX Real Estate Centre Inc
307 - 220 Gord Canning Drive
Blue Mountains, Ontario
Check out the ski conditions and mountain views this winter, from your sliding doors to the balcony or bedroom of this fully furnished turn-key Westin Trillium House 1 Bedroom resort condo in the Blue Mountain Village. This larger 610 sq. ft. unit offers a spacious living/dining/kitchenette area with gas fireplace to relax in front of after a day on the slopes. The bedroom off the living area features a 'Heavenly Westin King Size Bed' and entry to the 4 piece 'Heavenly' Bathroom, complete with a separate glass walk in shower. Bathroom was completely refurbished in 2024. The southern exposure allows for the light to shine in during the day and the sparkle of the mountains night lights until the hills close each night. The Westin is the Landmark of the Village with so much to offer to meet all your needs. As soon as you enter the gorgeous lobby you can see why. It is beautifully finished. The convenient check in service has wonderful people friendly staff ready to help you with your needs. Valet parking available. Right off the lobby is the very desirable Oliver & Bonacini Restaurant and Bar to delight your appetites all day long. Room service is available if you prefer to relax in your room. The building amenities are superb with the well-equipped Exercise room, 2 Outdoor hot Tubs and the beautiful Year-Round Outdoor Swimming Pool, plus Indoor Sauna. Owners ski locker in the Owners locker room, In-suite Private Owners Lockup Closet, Bicycle Storage Room and Heated Underground Parking. The unit is currently in the Blue Mountain Rental Program which offers you the opportunity to use your resort home for up to 10 days per month, subject to the rental agreement terms and generate revenue to offset your expenses, when not booked for your personal use. HST is in addition to sale price but can be deferred if an HST registrant. (id:42776)
Chestnut Park Real Estate
60 Howitt Street
Guelph, Ontario
Picture this: You're just steps from the buzz of downtown Guelph, sipping coffee at a corner spot or wandering through St. Patrick's Ward's coolest streets, 60 Howitt Street puts it all right at your doorstep. Restaurants that hit the spot, parks for lazy afternoons, schools down the block, and endless little surprises around every turn. But wait till you step inside. This four-bedroom gem? It's like a warm hug from the past, mixed with today's easy vibe. Century-old charm whispers through the walls. Think those cozy details that make a house feel alive, while fresh updates keep everything sleek and simple. And the light? Oh man, it pours in like sunshine on a perfect day, bouncing off huge windows that make every room feel wide open and welcoming. That open layout flows just right, pulling you from kitchen chats to family movie nights without missing a beat. Two bathrooms mean no morning dashes or guest awkwardness, just smooth sailing for you and whoever calls this place home. But here's the real showstopper: Step out back, and bam-your own secret escape. Lush, tucked away, and all yours. Fire pit stories under the stars? Morning yoga with birds chirping? It's that kind of spot where worries melt and weekends stretch forever.Come see it. You won't want to leave. (id:42776)
M1 Real Estate Brokerage Ltd
4 Northshore Road
Muskoka Lakes, Ontario
2.41 acre vacant lot conveniently located close to Three Mile Lake, Lake Rosseau & Windermere. Offering year round road frontage on Northshore Rd and Inverness Rd. Mixed Forest with mixed terrain & natural granite outcroppings. Zoning is RU1 which does permit a dwelling . Hydro service is at the road. Buyer is encouraged to contact Muskoka Lakes Twp to confirm building permit availability. (id:42776)
Royal LePage Lakes Of Muskoka Realty
225 Christopher Street
Clearview, Ontario
HUGE LOT - Welcome to this beautifully updated 2-bedroom, 2-bath bungalow in the heart of Stayner. Set on an impressive 60' x 260' lot, this home blends modern comfort with exceptional outdoor space. The open-concept layout features a bright kitchen with a gas range, flowing effortlessly into the dining and living areas. The spacious living room offers custom built-ins, an electric fireplace, and sliding doors that open to a large back deck with a covered gazebo-perfect for outdoor dining, relaxing, and entertaining.The primary suite includes a walk-in closet and private ensuite, while the second bedroom and full bath provide ideal flexibility for family, guests, or a home office. Additional highlights include a covered front porch with ramp access, a 16' x 20' detached insulated garage with hydro, a paved driveway, and a convenient storage shed. Move-in ready with numerous recent upgrades, this home is an excellent option for first-time buyers, retirees, or anyone looking to downsize without sacrificing space or modern conveniences. Furnace (2023), Heat Pump (2022), Sump Pump (2025) (id:42776)
RE/MAX Four Seasons Realty Limited
15 East Elliott Street
Huntsville, Ontario
What if home felt warm, walkable, and perfectly suited to the way you live? At 15 East Elliott Street, that feeling comes naturally - a place where life becomes easier, calmer, and more connected. From the front door, the best of Huntsville is within easy reach; Hunters Bay Trail, Avery Beach, downtown shops, and Highway 11 are just moments away. Morning walks by the water and simple afternoons downtown, naturally become part of your everyday rhythm. Step inside, and that feeling of "home" settles in quickly - the fireplace glowing, original hardwood floors grounding the space, and soft natural light filling the room. It's the kind of warmth that invites you to take a breath and stay awhile. The eat-in kitchen adds its own sense of ease, perfect for savouring coffee, good conversations, and a layout that invites you to relax. One standout feature at this address is the main-floor bedroom and 4-piece bathroom - a flexible space with its own entrance that can be fully separate when needed, or opened to expand your daily living area, guest retreat, focused work area, or a home-based business: the possibilities are yours. You'll also love the bonus space in the backyard - a charming insulated studio with a loft that extends possibility and flexibility even further, offering a place to create, focus, or retreat. Upstairs, two cozy bedrooms are paired with a generously sized 2-piece bath, thoughtful storage, and a charming reading nook designed for quiet moments. Outside, the fully fenced yard gives you room to unwind - peaceful mornings on the back deck, evenings by the fire, and apples from your own crab apple tree. Plus, a garden shed for extra storage. With main floor laundry, an unfinished basement, full municipal services, the comfort of natural gas heating, and the ease of in-town living, this home delivers a thoughtful blend of lifestyle and everyday convenience. Cozy. Walkable. Flexible. And ready for your next chapter. (id:42776)
Peryle Keye Real Estate Brokerage
574461 Sideroad 40
West Grey, Ontario
This expansive 81 acres seamlessly merges quality design, functional living, and farm life. Featuring a recently built luxury farmhouse from 2022, solid bank barn, crop land, pasture for horses or cattle, plus groomed trails. The property includes 45 cleared acres, a 10-acre maple bush. The house was intentionally crafted with an open-concept layout and a walkout basement, showcasing quality finishes throughout. An oversized walkout deck is perfectly positioned to maximize views of the exceptional landscape. The exterior is finished with wood siding and limestone stone, carrying a 50-year warranty. The bank barn is equipped with water, stalls, and ample dry storage. The land has groomed trails, workable fields, fenced pasture, and the Traverston Creek. Added bonus is the adjacent 25-acre public Farden Lake. Additionally, the Glenelg Klondyke Trail, offering 400 acres for riding, hiking, and groomed cross-country skiing, is within easy reach. This is not just a home; it is a lifestyle! (id:42776)
Wilfred Mcintee & Co Limited
1145 South Morrison Lake Road
Gravenhurst, Ontario
This year round property on Morrison Lake is comprised of 2 lots with surprising privacy in your forested backyard. Year round accessible offering on Morrison Lake with 3 bedrooms and 1 bathroom on this corner lot. The single car detached garage is great for storing a boat and lawn equipment and there are additional storage sheds on the property as well. Two driveways with this property make it very convenient for hosting family and guests. Road between cottage and waterfront; there is a dock for swimming and fishing. Morrison Lake is actually known for tremendous fishing. The home/cottage has a nice 3 season porch as well as a front deck to enjoy your morning coffee. There are no worries in regards to a power outage while at your property as there is a Generac Guardian generator backup system on property. The home can use some updating if you wish but functions well in its current configuration. Excellent access as you have pavement right to your property, especially convenient in those winter months. Easy to show so book a showing and come see the property for yourself in person or start with the virtual tour of the home. (id:42776)
Sotheby's International Realty Canada

