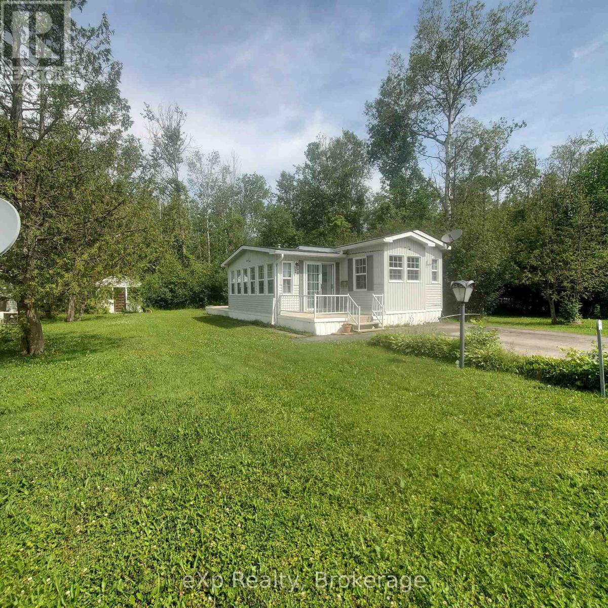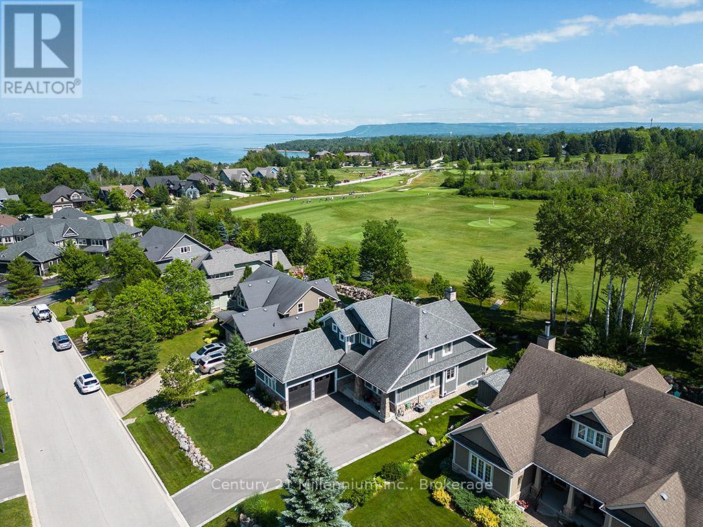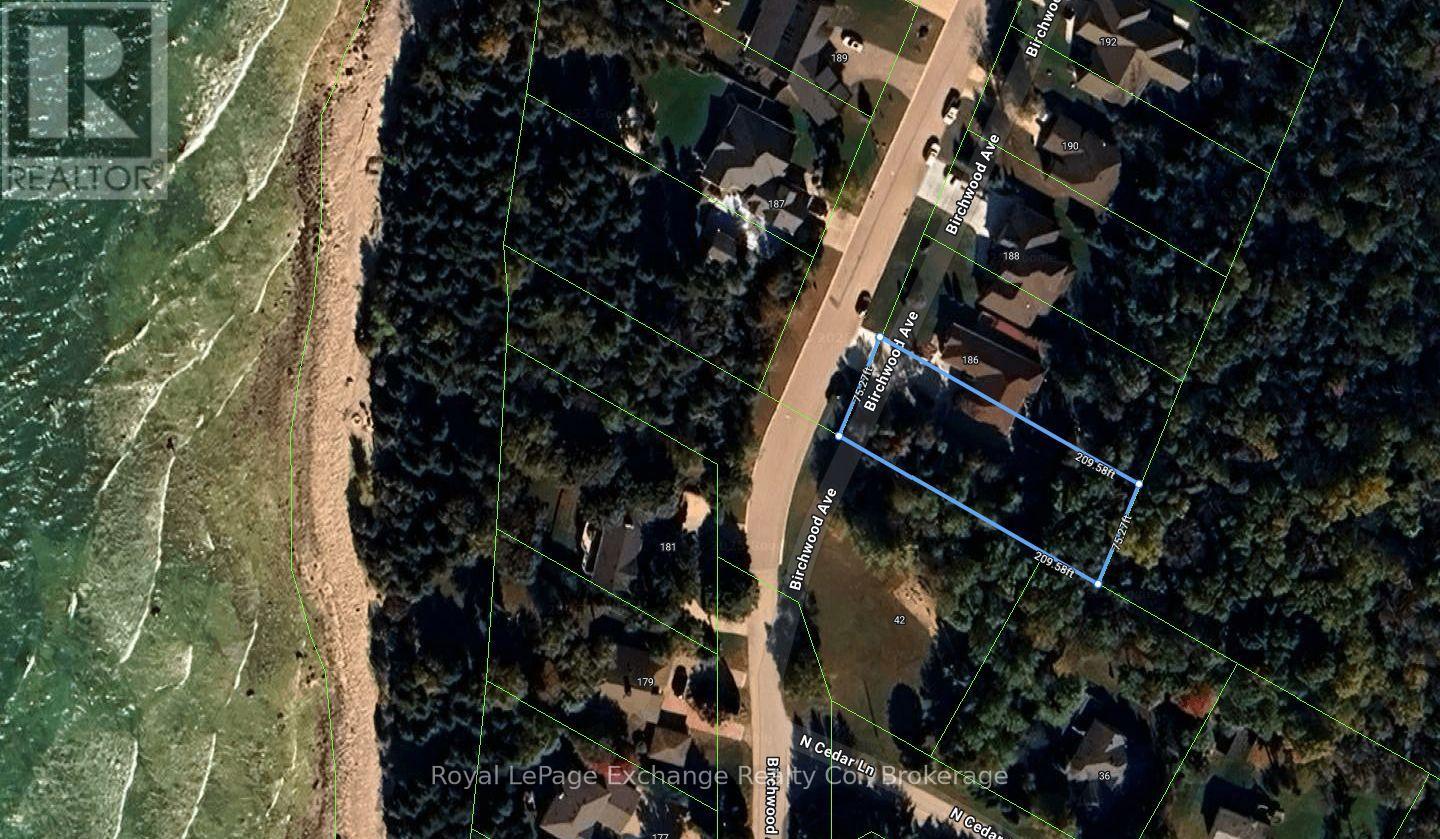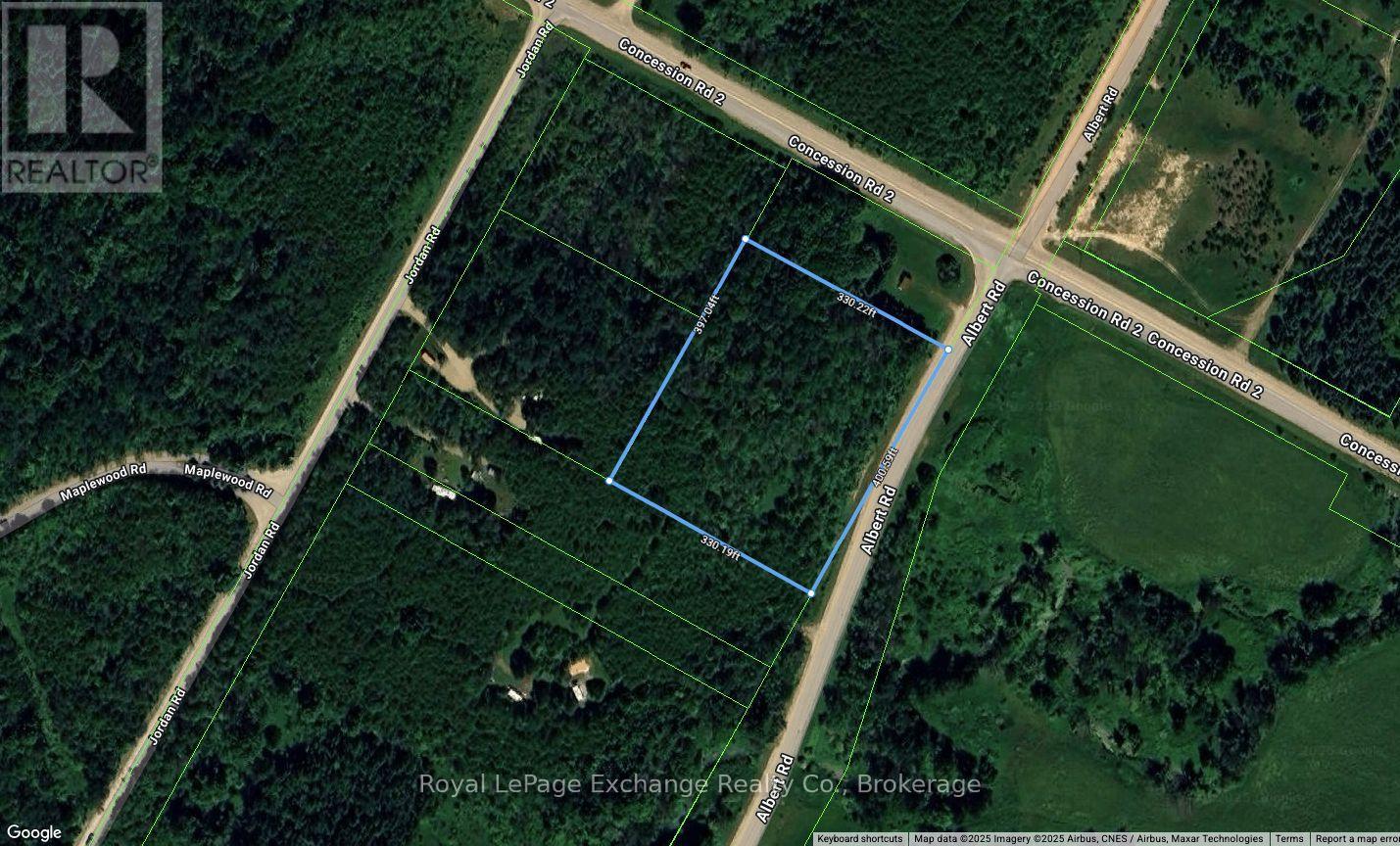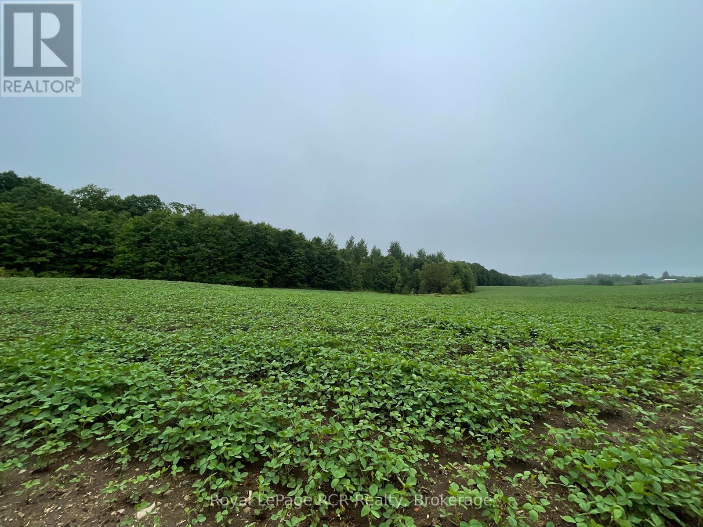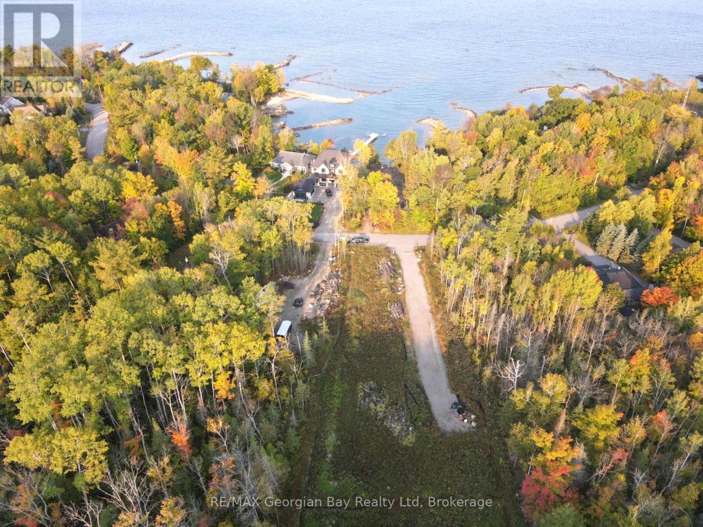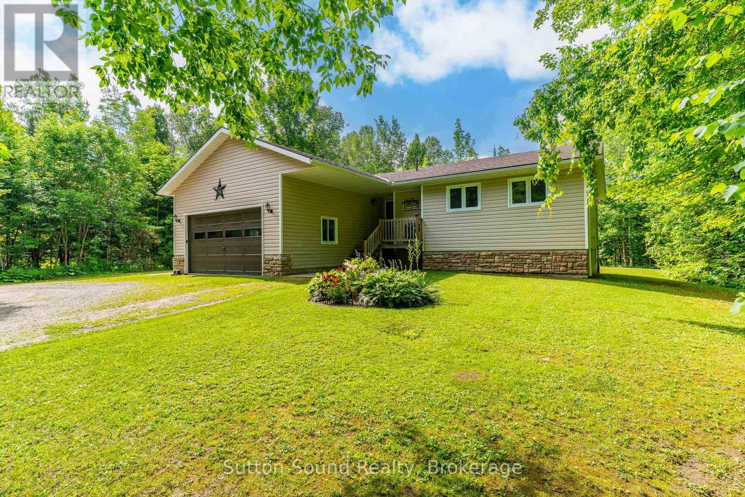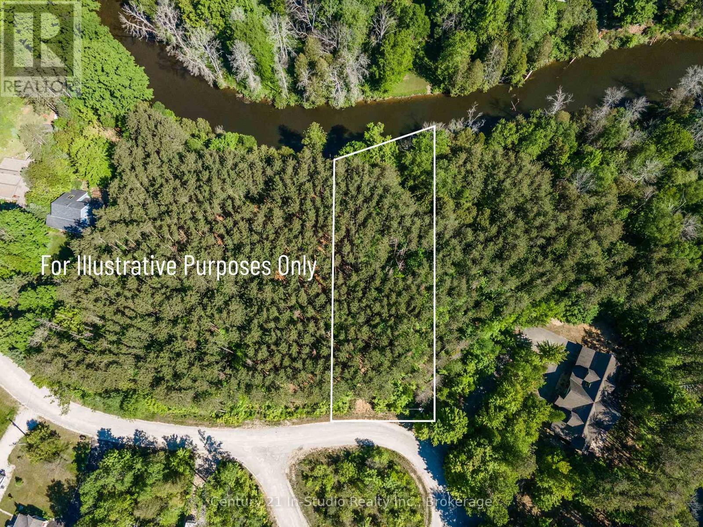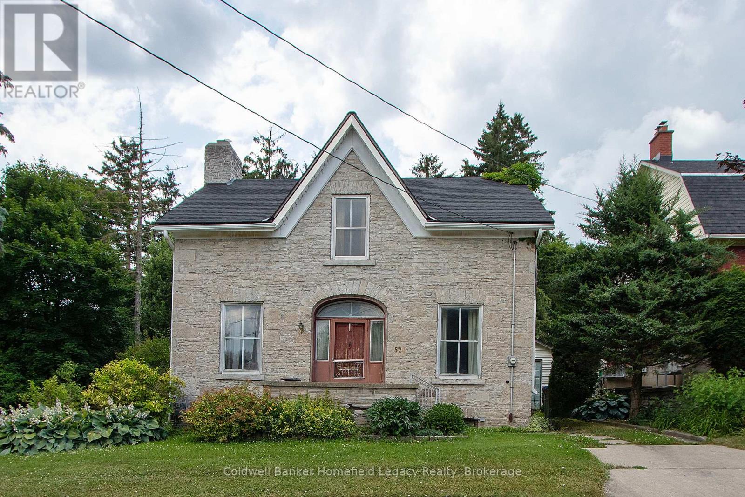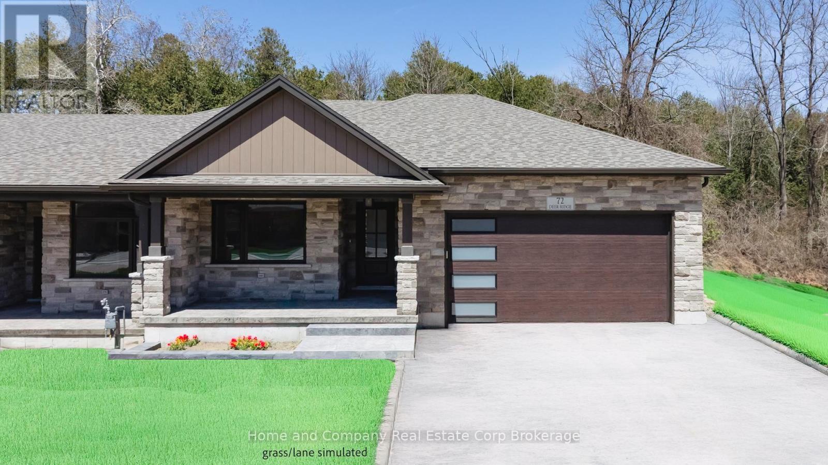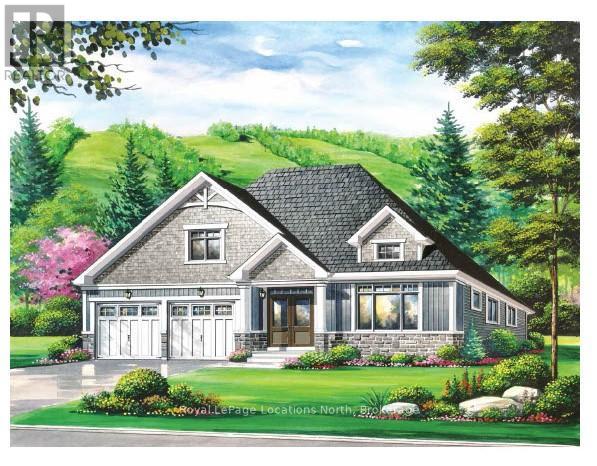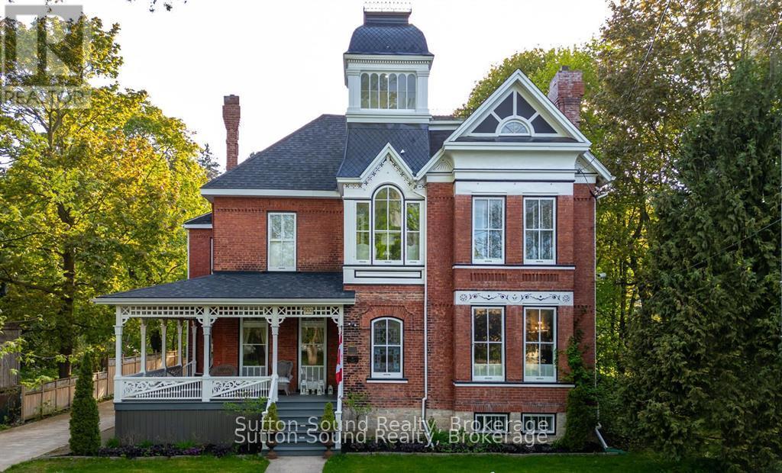24 Prince Charles Avenue N
Springwater, Ontario
Welcome to your tranquil, beautifully treed, family oriented escape tucked peacefully away in Rural Springwater. While still remaining just minutes from amenities, this excellent central location situated between Wasaga Beach and Elmvale offers both a very quick ride for a family beach day on the stunning shores of Georgian Bay or some walking, shopping and dining in the quaint village shops and restaurants in Elmvale. Or if you just feel like staying home, Wasaga Pines is a very well maintained community offering TWO swimming pools, a clubhouse, soccer field, basketball court, rec hall, pavillion, mini putt and super fun playground area. The community also hosts numerous planned activities/events such as cards, game nights, themed events etc for all to enjoy. The very bright, open concept, freshly painted, well maintained mobile home has 2 bedrooms, 1 full bath (4pc) plus 1 ensuite (2pc), huge living room aluminated with natural light in the day and a cozy fireplace to curl up beside at night with a good book. Also equipped with a well kept kitchen with tons of storage space and big pantry, large dining area, laundry closet and two lovely front and back decks to enjoy your early morning coffee or early evening tea. This property backs onto forest, ensuring your backyard privacy as well as a perfect backdrop for nature loving enthusiasts. Very little to do besides move right in and make this home your own with your personal touches and head over to enjoy all of the amazing property amenities this community offers. Taxes/water included in park fee.($6418.40 - 2025 with option to pay monthly or annually) (id:42776)
Exp Realty
116 Landry Lane
Blue Mountains, Ontario
BEAUTIFUL LIVING AT LORA BAY! This bright and spacious 3 bedroom home in Lora Bay offers the perfect mix of comfort, style and location. Whether you're looking for a full-time home or a weekend escape this property has it all. The main living area features a soaring ceiling, large windows, and a cozy fireplace with views of the backyard garden and fire pit. Step out to the covered lanai - an ideal spot for your morning coffee or evening drink overlooking the peaceful golf course with deer often passing by. The kitchen opens to the living room for easy entertaining and there's a separate dining room for special meals. Upstairs has two bedrooms a full bath and a sitting area that's great as a home office or reading nook. The unfinished basement is open to your imagination, ideal for an extra family room, a gym or home office. The oversized 2-car garage is perfect for winter months. Lora Bay offers great amenities; a private beach, clubhouse with a gym and library, and indoor/outdoor gathering spaces with dining options. Enjoy discounted golf rates and explore nearby trails, ski hills and the bay. Just minutes from downtown Thornbury's shops, restaurants and marina, only a short drive from Toronto - this home is a fantastic place to live year-round or enjoy as a relaxing getaway. Enjoy discounted golf rates and explore nearby trails, ski hills and the bay. Just minutes from downtown Thornbury's shops, restaurants and marina, only a short drive from Toronto - this home is a fantastic place to live year-round or enjoy as a relaxing getaway. Enjoy a round of golf at the Lora Bay Golf Course, explore nearby trails, ski hills and the bay. Located just minutes from downtown Thornbury's shops, restaurants and marina, and is only a short drive from Toronto - this home is a fantastic place to live year-round or enjoy as a relaxing getaway. (id:42776)
Century 21 Millennium Inc.
Block 15 Birchwood Avenue
Kincardine, Ontario
Build your dream retreat just steps from the shores of Lake Huron! This private, treed lot offers an unbeatable location directly across the road from public beach access on sought-after Lorne Beach. Situated just 10 minutes north of Kincardine and 15 minutes south of Bruce Power, its a perfect blend of peaceful seclusion and convenience. Enjoy nearby parks, hiking trails, and scenic waterfront walking paths. Whether youre planning a seasonal escape or year-round residence, this is a rare opportunity to own land in a truly special setting. Buyer to complete their own due diligence regarding building and development potential. (id:42776)
Royal LePage Exchange Realty Co.
Lot 2, 3, 4 Albert Road
Kincardine, Ontario
Nestled in a serene natural setting, this 3-acre treed lot offers the perfect blend of privacy and location. Situated just minutes from Inverhuron and Inverhuron Provincial Park, and ideally positioned between Kincardine and Port Elgin, it provides easy access to Lake Huron, local amenities, and Bruce Power. Whether you're dreaming of building a year-round home or a peaceful retreat, this property presents a fantastic opportunity. Buyer to complete their own due diligence regarding building and development potential. (id:42776)
Royal LePage Exchange Realty Co.
714261 Baseline Road
Grey Highlands, Ontario
29 acres on a paved road just outside Flesherton. There are 22 acres tile drained and currently planted in beans. This is a nice setting for a country home or a hobby farm with some mature trees and backing on to the rail trail. Tile maps are available. Opportunity to rent adjacent 20 acres. (id:42776)
Royal LePage Rcr Realty
465 Silver Birch Drive
Tiny, Ontario
Lot is cleared! Lovely building lot in Prestigious area of Thunder Beach, ready to be built on now. This property is within walking distance of Beautiful Georgian Bay, 20 minutes from all amenities and travel destinations. Build a New Home starting from 1.2 million. Choose from one of our sellers pre-designed homes or customize your own home with a design team. Drawings attached to supplements. Don't let this unique opportunity pass you by. (id:42776)
RE/MAX Georgian Bay Realty Ltd
275 Centre Diagonal Road
South Bruce Peninsula, Ontario
Luxury Meets Nature 275 Centre Diagonal Road, South Bruce Peninsula. Discover refined country living at this beautifully appointed 4-bedroom, 1.5-bath raised bungalow, privately tucked away at the end of a quiet road. Set on over 2 acres of serene, wooded landscape, this elegant home offers both seclusion and sophistication just minutes from Wiarton or a short, scenic drive to Owen Sound, plus only 10 minutes to the white sands of Sauble Beach. Thoughtfully designed for comfort and style, the home features a spacious layout bathed in natural light, with generous living areas and tasteful finishes throughout, plus a heated and insulated attached garage. Step out onto the expansive back deck, perfectly positioned to capture the morning sun an ideal space for outdoor dining, entertaining, or simply soaking in the peaceful surroundings. Mature trees frame the property, offering privacy and a picturesque setting year-round. Whether you're seeking a luxurious full-time residence or a tranquil retreat from the city, this exceptional property promises space, comfort, and timeless charm in an unbeatable location. (id:42776)
Sutton-Sound Realty
46 Riverside Place
South Bruce Peninsula, Ontario
Incredible Opportunity on a Prime Waterfront Lot! This exceptional property offers a rare combination of versatility, space, and privacy. As the deepest and widest developable vacant waterfront lot left on the street, it stands out for its development potential. With zoning that permits a variety of uses including a single detached home, bed and breakfast, short-term rental, home-based business, or child care, this lot is ideal as either a serene retirement destination, lucrative income property or a picturesque family home. Enjoy enhanced privacy with the lot to the east already established and set back from this property. This creates a beautiful and natural buffer between you and your neighbor to the east. This added seclusion is a unique advantage for those looking to run a quiet business or simply appreciate peace and quiet on the riverfront. Enjoy Riverfront living at its best! Spend your days fishing, kayaking, or hiking nearby trails. After your time on the river head to world-famous Sauble Beach with the family for sun-filled afternoons, sweet treats, good food and unforgettable sunsets. Whether you're looking for a peaceful escape or a thriving vacation rental investment, this property offers it all. Don't miss your chance to own one of the most desirable pieces of land in the area! Established building Envelope with GSCA from 2025 on file. (id:42776)
Century 21 In-Studio Realty Inc.
52 Ontario Street S
St. Marys, Ontario
52 Ontario Street St Marys : This unique property with an original stone home has been in the family for many years and is now available for sale , Great area of town and large mature lot can be a plus . The home is quite original inside and out and is not currently heritage designated although it is on the registry as being heritage classified in terms of zoning . The home is a nice size for restoration and renovation which most buyers will likely do in the future . Lots of potential awaits to make this charming property your own and large lot to either expand the home or might be possible severence potential as well (buyer to verify) . (id:42776)
Coldwell Banker Homefield Legacy Realty
56 Deer Ridge Lane
Bluewater, Ontario
The Chase at Deer Ridge is a picturesque residential community, currently nestled amongst mature vineyards and the surrounding wooded area in the south east portion of Bayfield, a quintessential Ontario Village at the shores of Lake Huron. There will be a total of 23 dwellings, which includes 13 beautiful Bungalow Townhomes currently being released by Larry Otten Contracting. Each Unit will be approx. 1,540 sq. ft. on the main level to include the primary bedroom with 5pc ensuite, spacious study, open concept living area with walk-out, 3pc bathroom, laundry and double car garage. Finished basement with additional bedroom, rec-room, and 4pc bathroom. Standard upgrades are included: Paved double drive, sodded lot, central air, 2 stage gas furnace, HVAC system, belt driven garage door opener, water softener, water heater and center island in the kitchen. The possession date for Block 12 is approx. November 30th, 2025. The photos used for this listing, are of a recently completed end-unit. The appliances/and the mirrors shown here, are not included, as are certain light fixtures. (id:42776)
Home And Company Real Estate Corp Brokerage
Lot 1 - 372 21 Grey Road
Blue Mountains, Ontario
Welcome to Blue Mountain!! Presenting a beautiful Custom Built Home by Terra Brook Homes backing onto 30 Acres of Woodlot. The Granville is a 2021 sq ft Ranch Bungalow with 2 car garage. This Bungalow design has a main floor primary bedroom with 5pc ensuite offering privacy and convenience. The Kitchen is open plan with quartz countertops, vaulted ceilings, an island with a breakfast bar, pot drawers and many other upgraded features included. There are 2 other bedrooms, powder room and another full bath that complete this ideal layout. To preview the entire list of superb finishings, please refer to the documents tab together with the floor plans and site plan. The Town of the Blue Mountains offers an amazing lifestyle including Hiking and Biking Trails, many Skiing destinations, golf courses, relaxing beaches and stunning sunsets. The shops and restaurants of Thornbury, The Village and Collingwood are close by. The Builder can also work with the Buyer to create a Custom Build design to suit. 2 other lots available to choose from as well as a variety of floor plans at different price points. Tarion Warranty. Would consider selling lot for 650k. (id:42776)
Royal LePage Locations North
932 3rd Avenue W
Owen Sound, Ontario
Historic Beauty Combined with Every Modern Convenience! Own one of Owen Sounds most beautiful and important historical homes complete with all of the modern conveniences and amenities and affordability of a new build home. This prestigious former American Consulate, built in 1885, boasts a brand new chefs kitchen with custom Thomasville cabinetry, granite counters and butcher block island attached to a large light-filled sunroom addition with floor-to-ceiling windows, skylights and powder room. Upstairs is a spacious principal bedroom and dressing room suite and a modern four-piece bathroom, plus two additional large bedrooms and remodeled three-piece guest bathroom and separate laundry. Recent upgrades include new air conditioning, new energy efficient boiler and hot water on demand delivering surprisingly low utility bills and operating costs, all-new wiring and plumbing, large new two car detached garage, new roof and insulation and a completely rebuilt and historically authentic front porch. All combined with the charm and elegance of a one-of-a-kind Victorian masterpiece, featuring soaring corniced ceilings, stunning oak floors and staircase, french doors throughout, two cozy working main floor tiled fireplaces, beautiful original mouldings, Parisian light sconces, two large light-filled parlours featuring massive original windows, a stately office and library with extensive new custom cabinets and millwork, and an elegant expansive dining room with original cabinetry ideally suited for large or intimate entertaining. Plus a comfortable attic family room/fourth bedroom with a widows watch offering a spectacular view of the city. All situated on one of the citys largest downtown lots with mature trees providing quiet and privacy, just steps from convenient downtown shopping, restaurants, farmers market, library, art gallery, schools, entertainment and harbour views. The perfect blend of historic beauty and modern convenience at a surprising price (id:42776)
Sutton-Sound Realty

