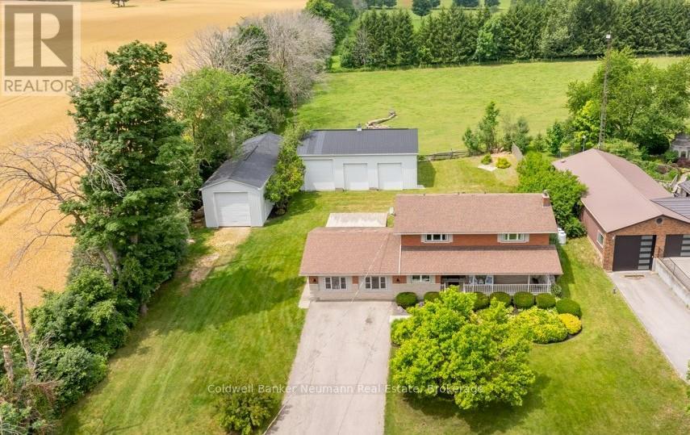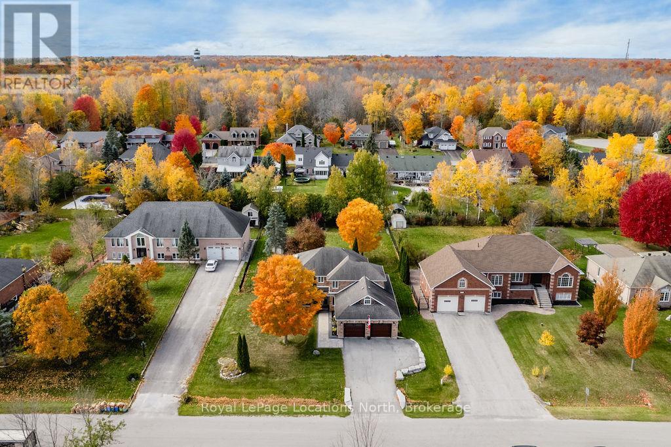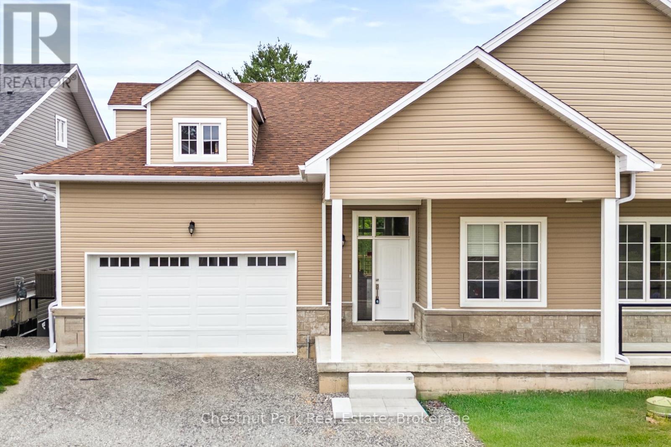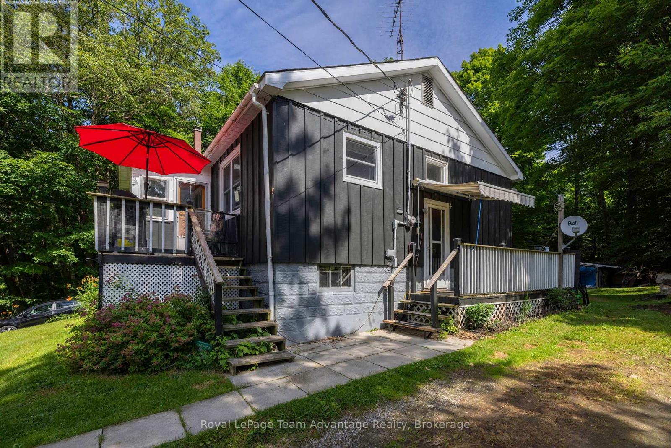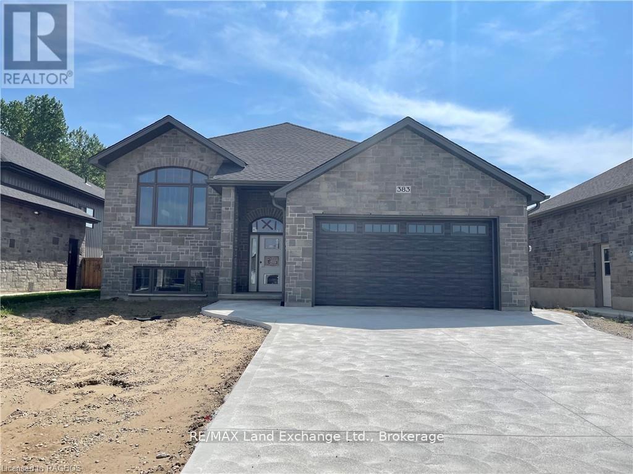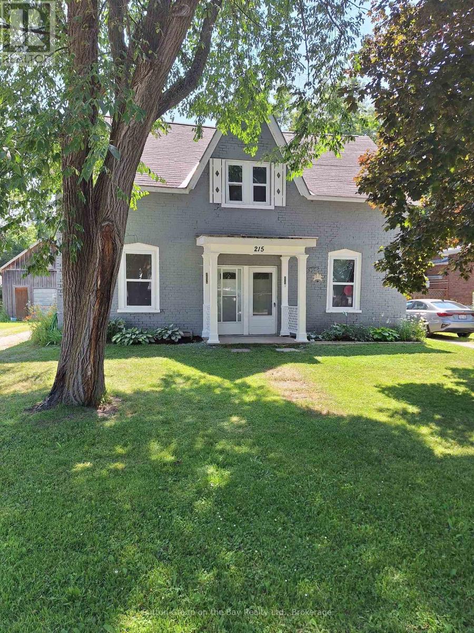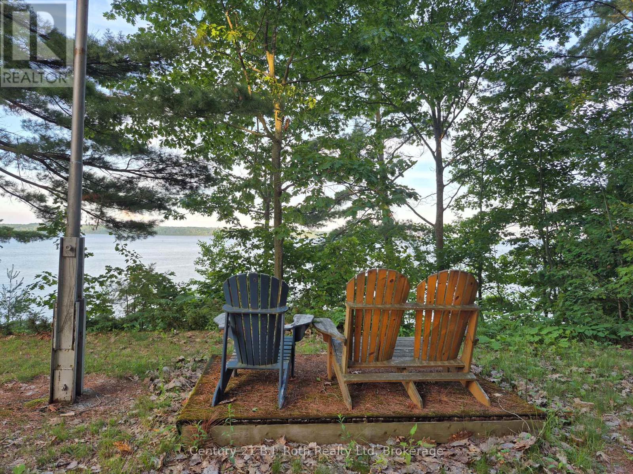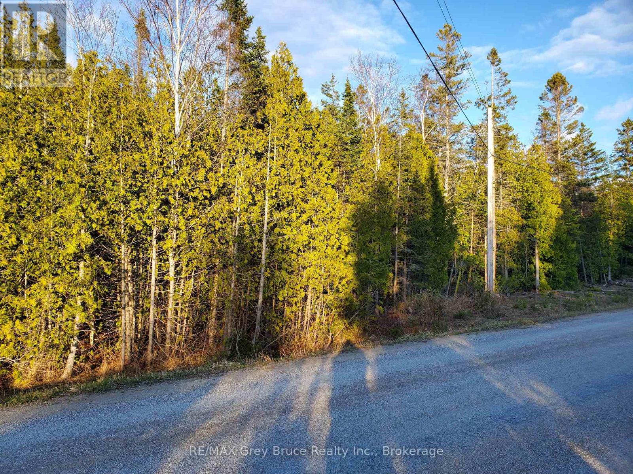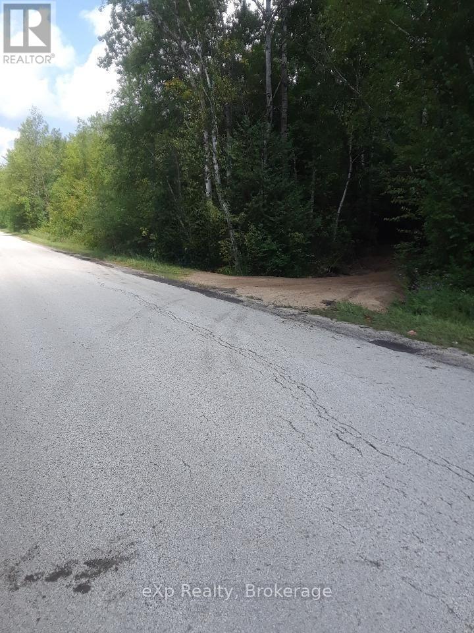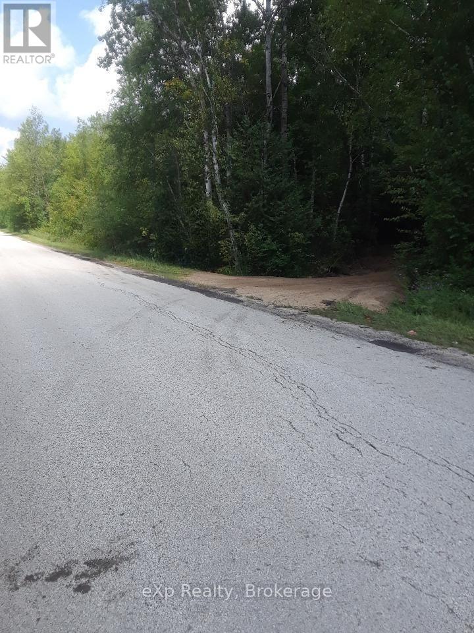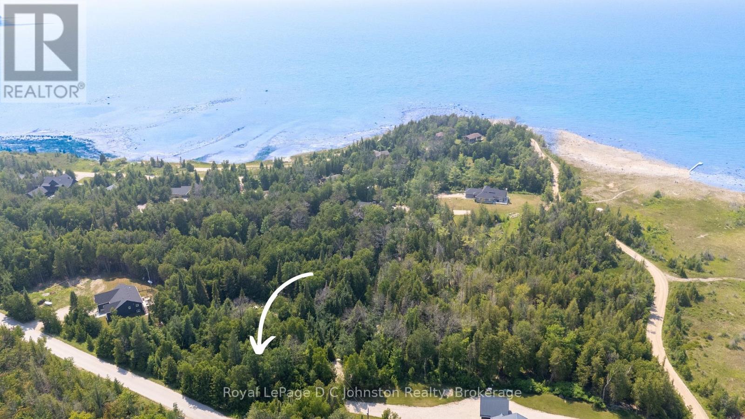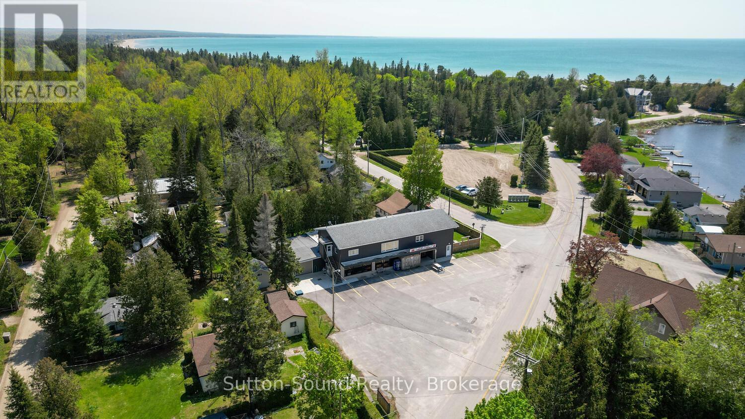7776 Mill Road
Guelph/eramosa, Ontario
Country living at its best! This spacious home loved by one family for over 35 years, sits on just shy of an acre of beautifully landscaped land with serene views of open countryside featuring two shops! Offering over 2,700 sq ft of living space, including a 400 sq ft above-grade bachelor style in law suite, ideal for multigenerational living. The main two story home features a large wood kitchen with stainless steel appliances, ample storage, and quartz countertops. In addition to a separate dining room, and a bright living room with an electric fireplace. Main floor laundry, a 4-piece bath, and a dedicated office/flex space provide everyday convenience. The homes second floor features 4 generous bedrooms, and a full 4-pc bath. The fully finished basement offers additional living space and abundant storage. Additionally - the property features a 20kw generator for an added peace of mind to the homeowner. Outside, you'll find two impressive shops: a 20x60 ft gravel-floor shop with 14ft door - perfect for RV or equipment storage - and a 32x47 ft three-bay shop with one, 12ft and two, 10ft doors boasting over 2,700 sq ft of combined shop space for hobbies, business, or storage needs. The backyard is private and landscaped with no rear neighbours. A perfect combination of function, space, and flexibility in a peaceful rural setting. Just minutes to town amenities with a quick drive into Guelph. A must-see! (id:42776)
Coldwell Banker Neumann Real Estate
3580 Linda Street
Innisfil, Ontario
A SHORT WALK TO THE WATER. Discover this all brick, 4 bedroom, 3 bathroom, family home with an additional main floor office space, ideally located in a sought-after, family-friendly area just steps from water access + the amenities of Friday harbor located next door. Situated on a beautifully landscaped lot just under half an acre, this property offers exceptional outdoor and indoor living. The main floor welcomes you with lots of natural light offering many windows and an inviting layout. The custom kitchen offers granite countertops, stainless appliances, gas stove and convenient side door to a covered porch perfect for barbequing. An elegant separate dining room with hardwood, is perfect for everyday living and hosting family holidays. The cozy sunken living room is open to the kitchen. Upstairs, the large primary bedroom is a true retreat, complete with an updated ensuite (featured in a magazine) + a private open balcony overlooking the lush backyard. Three additional bedrooms and a second updated bathroom offer the space any family dreams of. As you enter the lower level, the hardwood staircase leads you to the professionally designed basement perfect for hosting. Featuring a dry bar, custom fireplace, pool table, large TV to watch the game + plenty of space for the guys poker night. Step outside to enjoy the wraparound deck, a spacious patio perfect for entertaining + a custom designed front walkway. Additional highlights include a convenient 2-car garage with inside entry to main floor laundry, newer garage doors, fully fenced yard with rod iron fence, 2 sheds, driveway re-done approx 2014 with armor stone features, updated lighting and much more. This home is a rare find, so don't miss out. Above grade square footage: 2700 Below grade square footage: 1110. (id:42776)
Royal LePage Locations North
6 Turnberry Court
Bracebridge, Ontario
Buy Below Builder Cost!! This stunning, newly built (January 2025) semi-detached bungaloft home offers 2,399 sqft of bright, open-concept living in a prime Muskoka location. With modern finishes, an airy layout, and a perfect balance of privacy and convenience, this home truly captures the best of Muskoka living. Step inside and you'll be greeted by soaring ceilings and oversized windows that flood the main living space with natural light and frame serene views of the lush greenspace and ravine right in your backyard. The main floor boasts a spacious primary bedroom retreat, complete with a luxurious 4-piece ensuite and a walk-in closet. There's also a versatile den on this level perfect for a home office or cozy reading nook. A handy main floor laundry room makes everyday living effortless, with a walk out to a double car garage with plenty of additional parking for guests. This home also features an abundance of oversized closets throughout, offering plenty of convenient storage. Upstairs, you'll find two additional bedrooms, a large full bathroom, and a loft area that's ideal as a second living space, kids play area, or study zone making it perfect for family life or hosting guests. The expansive unfinished walkout basement is ready for your personal touch. With two large sliding doors that bring in natural light and offer direct access to the outdoors, this space is ideal for creating a home theatre, gym, extra bedrooms, or an incredible rec room the possibilities are endless. Situated just a short walk to Annie Williams Memorial Park and the Muskoka River, and only minutes from downtown Bracebridge, you'll have easy access to charming shops, restaurants, schools, and all the everyday amenities you need. This property perfectly blends modern Muskoka living with natural beauty don't miss your chance to make it yours! Reach out today for more details or to book your private tour! (id:42776)
Chestnut Park Real Estate
9 Woods Lane
Seguin, Ontario
Welcome to this charming 2-bedroom, 1-bathroom home located just 5 minutes from Parry Sound on a municipally maintained year-round road. Nestled in a peaceful and private setting this property offers the perfect blend of rural tranquility and easy access to amenities. Just a minute down the road is Oastler Lake Provincial Park - ideal for swimming, paddling and enjoying the natural beauty of the area. There is also a convenient boat launch on Bartlett Dr just minutes away making it easy to get out on the water. The home features a full-sized basement with development potential offering room to expand or customize to suit your needs. Stay warm and cozy year-round with a forced air propane furnace, wood fireplace and a wood stove. The sunny 3-season sunroom provides extra living space and a perfect place to unwind while overlooking the lovely lot with established gardens just waiting to be restored to their former beauty. Located in the heart of cottage country you'll enjoy easy access to countless area lakes, including beautiful Georgian Bay - perfect for boating, fishing and exploring the iconic 30,000 Islands. Parry Sound itself offers a welcoming community with boutique shops, restaurants, art galleries, live music and the world-renowned Stockey Centre for the Performing Arts. Whether you're looking for a year-round residence or a seasonal getaway this home is your gateway to the best of Northern Ontario living. (id:42776)
Royal LePage Team Advantage Realty
383 Ridge Street
Saugeen Shores, Ontario
Welcome to 383 Ridge Street in Port Elgin a 1,394 sq ft raised bungalow located on the west side of Hwy 21, just steps from scenic nature trails leading to the beach. This beautifully designed home offers 5 bedrooms and 3 bathrooms, making it ideal for families or those seeking extra space. Quality features include a solid wood staircase, quartz countertops in the main floor kitchen, and hardwood and ceramic flooring throughout the main level. The living room is warmed by a cozy gas fireplace, and the home is equipped with central air for year-round comfort. Additional highlights include a sodded yard, a partially covered 12' x 13'8" deck, a concrete driveway. HST is included in the listing price, provided the Buyer qualifies for the rebate and assigns it to the Seller on closing. The home can be move-in ready in approximately 60 days. Prices are subject to change without notice. (id:42776)
RE/MAX Land Exchange Ltd.
215 Cedar Street
Clearview, Ontario
Well here it is...an excellent opportunity to own an investment property. Buy this as investment and rent almost covers your mortgage. Duplex with 2 units, Semi detached home with 2 large 2 bedrooms units with hardwood floors thru out and generous sized rooms. Both units were recently renovated and both show very well. Both yards are fully fenced and partially landscaped. Many upgrades have been done over the years. 2 gas meters (id:42776)
Sutton Group On The Bay Realty Ltd.
1379 Champlain Road
Tiny, Ontario
A Rare Waterfront Opportunity Awaits! Welcome to your future retreat on sought-after Champlain Road offering stunning panoramic views of Beausoleil Island Provincial Park and breathtaking sunrises over the water. Watch sailboats glide by and enjoy a front-row seat to all the activity Georgian Bay has to offer - boating, paddling, and water sports at your doorstep.This picturesque property is the perfect canvas to build your dream cottage or year-round home in a peaceful, nature-rich setting. While the property offers an elevated view, access to the water can be available with stairs or a lift - your custom touch to suit your vision. Enjoy the convenience of being close to Awenda Provincial Park, snowmobile trails, local beaches, and a nearby marina. You're also a short drive from golf courses, ski hills, schools, shopping, healthcare services, and more. This is your chance to create the waterfront lifestyle you've always dreamed of - don't miss it! Buyers are responsible for all development charges, permits, well, septic, and due diligence regarding building requirements. (id:42776)
Century 21 B.j. Roth Realty Ltd
Pt Lt16 Bradley Drive
Northern Bruce Peninsula, Ontario
This 1.388 acre property located in Bradley Harbour is a gem. Large corner lot which backs onto 8500 acres of spectacular wilderness in Bruce County Forests. Bruce County Forest provides some of the best hiking trails to explore. Great for snowmobiling, hiking and mountain biking. Located within walking distance to a wonderful locally maintained beach on the beautiful shores of Lake Huron. Enjoy a stroll and see some of the best sunsets Lake Huron has to offer. Cruise the shoreline in your boat or kayak. This area is a must see and is a wonderful community to live or cottage in. Don't wait, act now and contact your REALTOR to discuss this opportunity. (id:42776)
RE/MAX Grey Bruce Realty Inc.
Pt Lt 1-2 Concession Rd 3
Georgian Bluffs, Ontario
Outdoor enthusiasts, hunters, and nature lovers--this 70-acre escape in Georgian Bluffs is calling your name. Located on a quiet, paved road just south of Owen Sound, this ruggedly beautiful property features mixed bush and the serene Spey River meandering through, offering excellent opportunities for fishing and exploring. The land is teeming with wildlife, making it a prime spot for hunting or simply enjoying the sights and sounds of nature. The south end of the property offers higher ground with great potential for building your off-grid cabin, hunt camp, or country retreat. With year-round access, hydro at the road, and endless recreational potential, this is a rare opportunity to own a private piece of Grey County wilderness. Buyers to do their own due diligence regarding future use. (id:42776)
Exp Realty
Ptlt1-2 Concession Rd 3
Georgian Bluffs, Ontario
Outdoor enthusiasts, hunters, and nature lovers--this 70-acre escape in Georgian Bluffs is calling your name. Located on a quiet, paved road just south of Owen Sound, this ruggedly beautiful property features mixed bush and the serene Spey River meandering through, offering excellent opportunities for fishing and exploring. The land is teeming with wildlife, making it a prime spot for hunting or simply enjoying the sights and sounds of nature. The south end of the property offers higher ground with great potential for building your off-grid cabin, hunt camp, or country retreat. With year-round access, hydro at the road, and endless recreational potential, this is a rare opportunity to own a private piece of Grey County wilderness. Buyers to do their own due diligence regarding future use. (id:42776)
Exp Realty
89 Sprucedale Drive
Kincardine, Ontario
Discover the perfect canvas for your dream home or cottage on this newly created, just-over-one-acre building lot nestled along the stunning Lake Huron shoreline. Ideally situated between Kincardine and Port Elgin, this forested and private retreat offers a rare opportunity to build in a peaceful setting surrounded by a mix of year-round homes and charming cottages. Located on a paved, municipally maintained, year round road and just a short stroll to a beautiful sandy beach, it combines tranquility with convenience. Hydro and high speed Internet are available at the lot line, with a well and septic system required to complete your ideal lakeside escape. (id:42776)
Royal LePage D C Johnston Realty
68 Sauble Falls Road
South Bruce Peninsula, Ontario
COMMERCIAL OPPORTUNITY IN POPULAR BEACH DESTINATION! This property offers approx 3000 sq ft commercial space zoned C4 for ample venture opportunities with a beautifully finished residential upper level. After 18yrs operating this thriving business and 38yrs in the business sector, the owners are ready for semi retirement. This store currently offers Meats, Fresh Fish, Local Products, Baking, Wood, Groceries, Scooped Ice Cream and much more and..... now excited to announce they are carrying wine and beer! The residential space, fully renovated in 2015 features 3 bed, 2 bath, open kitchen dining room, living room, family room, office, games room and upper deck. Ideally located at north end of the Beach with view of Sauble River. Only 5 min walk to beach, amongst numerous cottages and campgrounds and 5 min drive to Sauble Falls. (id:42776)
Sutton-Sound Realty

