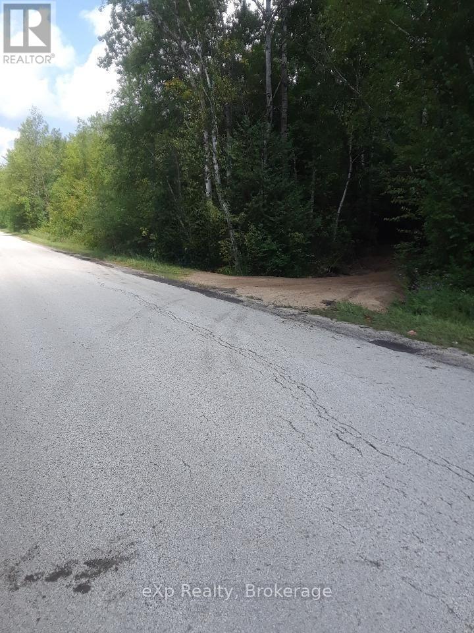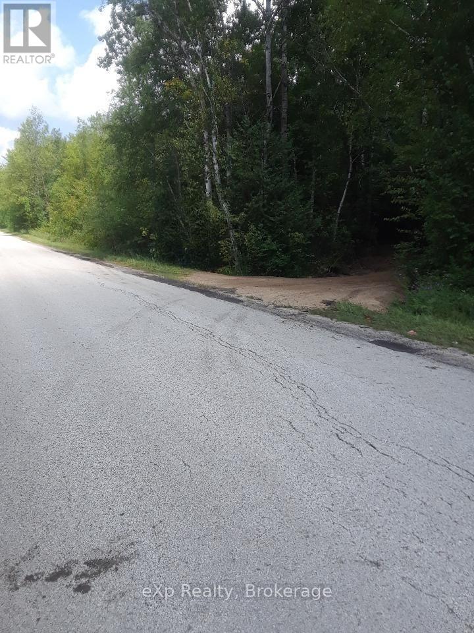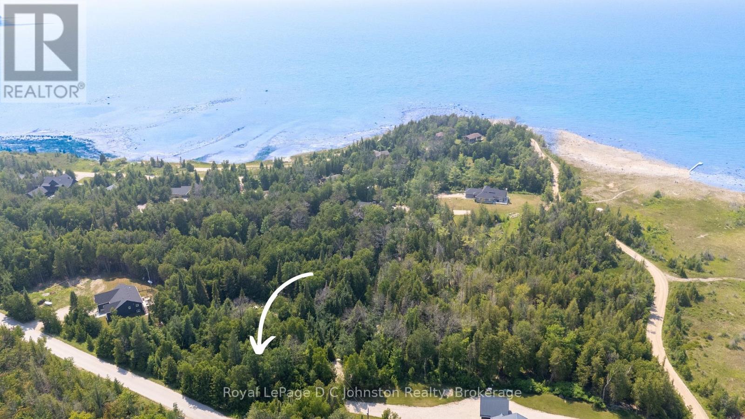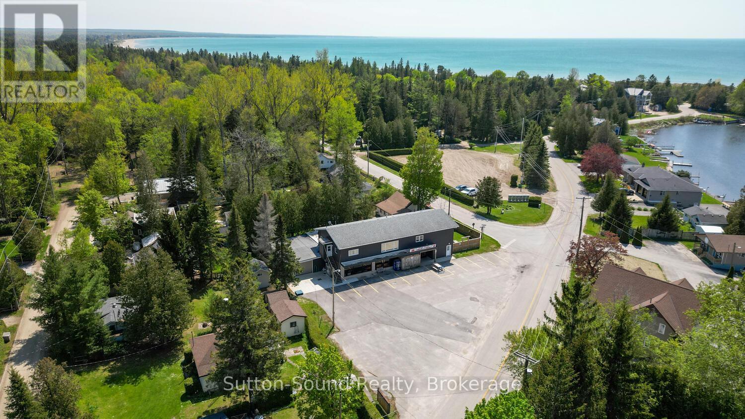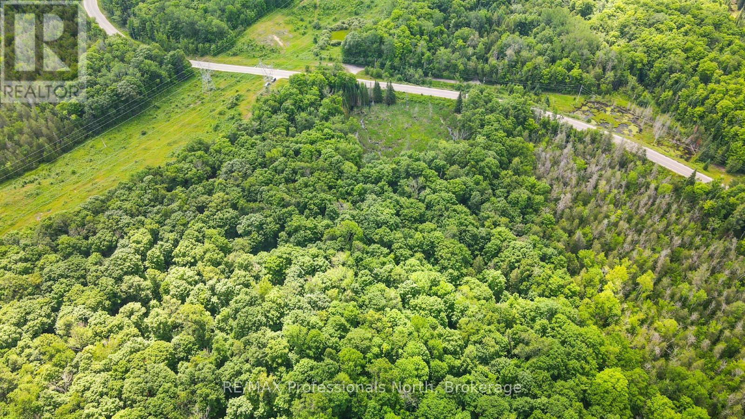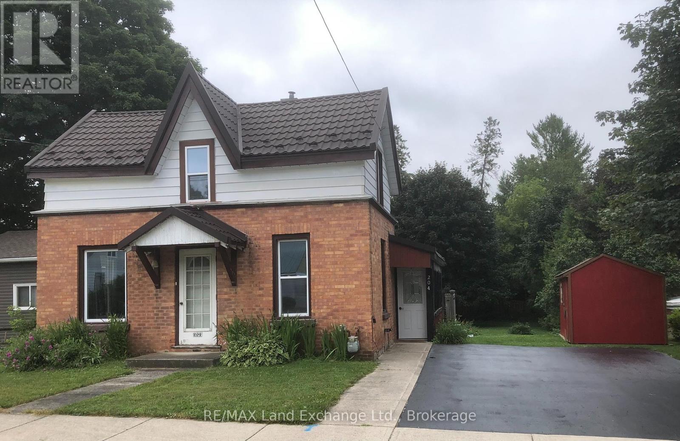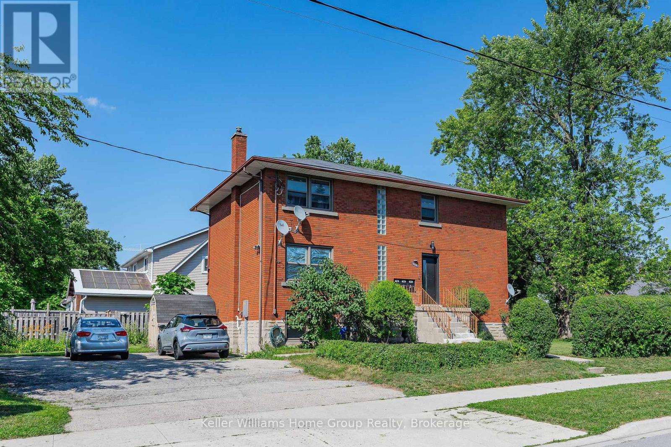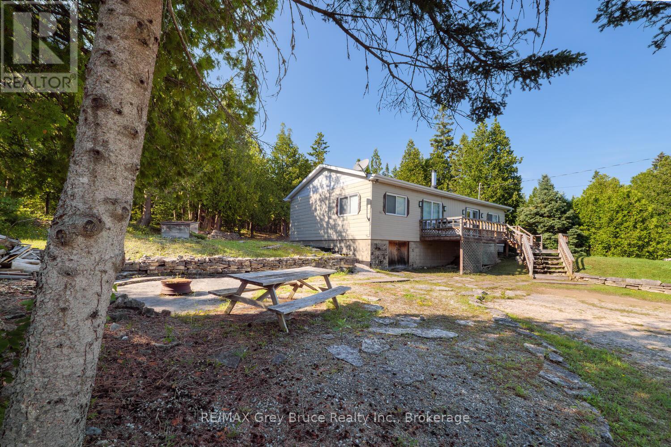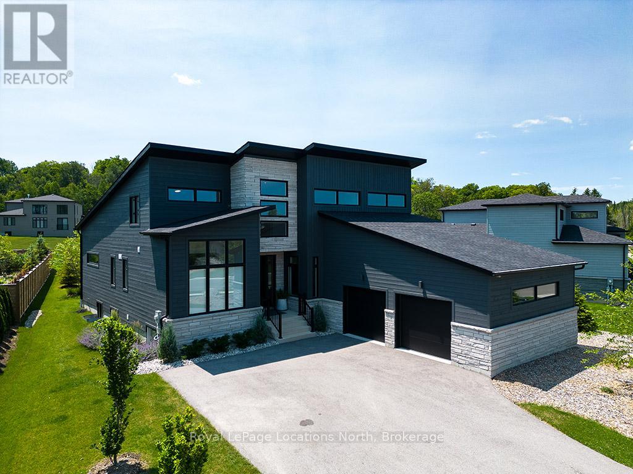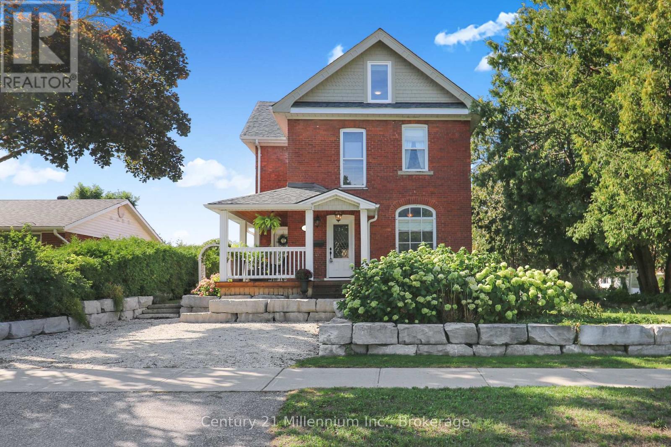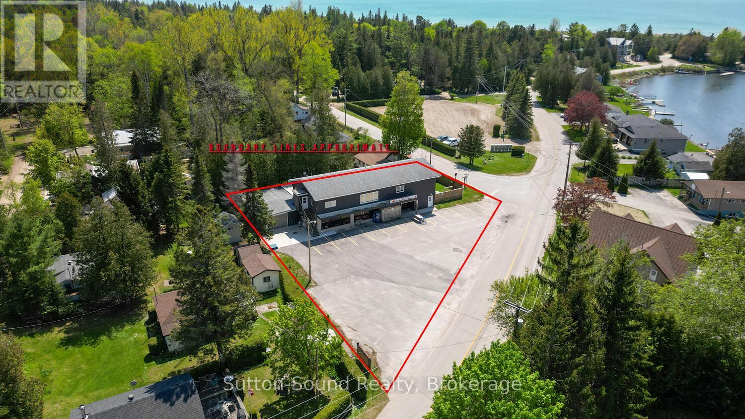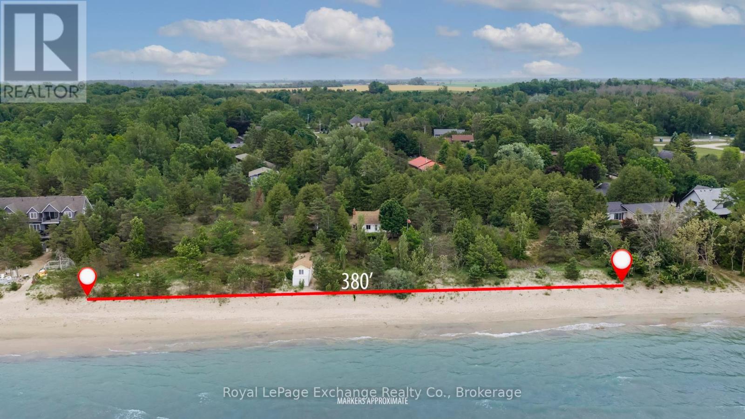Pt Lt 1-2 Concession Rd 3
Georgian Bluffs, Ontario
Outdoor enthusiasts, hunters, and nature lovers--this 70-acre escape in Georgian Bluffs is calling your name. Located on a quiet, paved road just south of Owen Sound, this ruggedly beautiful property features mixed bush and the serene Spey River meandering through, offering excellent opportunities for fishing and exploring. The land is teeming with wildlife, making it a prime spot for hunting or simply enjoying the sights and sounds of nature. The south end of the property offers higher ground with great potential for building your off-grid cabin, hunt camp, or country retreat. With year-round access, hydro at the road, and endless recreational potential, this is a rare opportunity to own a private piece of Grey County wilderness. Buyers to do their own due diligence regarding future use. (id:42776)
Exp Realty
Ptlt1-2 Concession Rd 3
Georgian Bluffs, Ontario
Outdoor enthusiasts, hunters, and nature lovers--this 70-acre escape in Georgian Bluffs is calling your name. Located on a quiet, paved road just south of Owen Sound, this ruggedly beautiful property features mixed bush and the serene Spey River meandering through, offering excellent opportunities for fishing and exploring. The land is teeming with wildlife, making it a prime spot for hunting or simply enjoying the sights and sounds of nature. The south end of the property offers higher ground with great potential for building your off-grid cabin, hunt camp, or country retreat. With year-round access, hydro at the road, and endless recreational potential, this is a rare opportunity to own a private piece of Grey County wilderness. Buyers to do their own due diligence regarding future use. (id:42776)
Exp Realty
89 Sprucedale Drive
Kincardine, Ontario
Discover the perfect canvas for your dream home or cottage on this newly created, just-over-one-acre building lot nestled along the stunning Lake Huron shoreline. Ideally situated between Kincardine and Port Elgin, this forested and private retreat offers a rare opportunity to build in a peaceful setting surrounded by a mix of year-round homes and charming cottages. Located on a paved, municipally maintained, year round road and just a short stroll to a beautiful sandy beach, it combines tranquility with convenience. Hydro and high speed Internet are available at the lot line, with a well and septic system required to complete your ideal lakeside escape. (id:42776)
Royal LePage D C Johnston Realty
68 Sauble Falls Road
South Bruce Peninsula, Ontario
COMMERCIAL OPPORTUNITY IN POPULAR BEACH DESTINATION! This property offers approx 3000 sq ft commercial space zoned C4 for ample venture opportunities with a beautifully finished residential upper level. After 18yrs operating this thriving business and 38yrs in the business sector, the owners are ready for semi retirement. This store currently offers Meats, Fresh Fish, Local Products, Baking, Wood, Groceries, Scooped Ice Cream and much more and..... now excited to announce they are carrying wine and beer! The residential space, fully renovated in 2015 features 3 bed, 2 bath, open kitchen dining room, living room, family room, office, games room and upper deck. Ideally located at north end of the Beach with view of Sauble River. Only 5 min walk to beach, amongst numerous cottages and campgrounds and 5 min drive to Sauble Falls. (id:42776)
Sutton-Sound Realty
1645 South Lake Road
Minden Hills, Ontario
Build your dream home on this private 8-acre property, just 5 minutes from the town of Minden. Set back from the road and surrounded by mature forest, this lot offers excellent privacy and a peaceful natural setting. The building site has already been cleared, and a roughed-in driveway provides easy access. A small pond adds to the natural charm, and the lot features generous frontage on a year-round township road. Enjoy the convenience of being close to town, with quick access to grocery stores, restaurants, schools, and recreational opportunities. A great opportunity for those looking to build in the Haliburton Highlands. (id:42776)
RE/MAX Professionals North
204 Amelia Street
Brockton, Ontario
Located close to the downtown core yet on a very quiet street this 1.5 story, 3 bedroom, 2 bath home will appeal to a wide variety of buyers. The present owners have enhanced the home with many recent updates and the large yard leaves open the possibility of adding a sizeable outbuilding if desired. If you are in the market for a fine new home be sure to check this one out! (id:42776)
RE/MAX Land Exchange Ltd.
228 Connaught Street
Kitchener, Ontario
Investment Property - a great opportunity to purchase a purpose built triplex conveniently located in a quiet residential neighbourhood, close to Hwy 7/8 and Fairway Rd S in Kitchener. Opportunities like this do not come along too often - this property comprises of 3 seperate units. The main floor unit (currently tenanted) has 2 bedrooms, a 4 pce bathroom and a good size living room and kitchen. The second floor unit (currently tenanted) has the same floor plan as the main. The lower unit has a seperate entrance and is currently vacant allowing the landlord to choose their own tenant and set the monthly rent rate that they choose. The lower unit is a 1 bedroom with a 4 pce bathroom, living room and kitchen. On the lower level you will also find the shared laundry room, storage area and a utililty room. The building has adequate tenant parking on a paved driveway and sits on a nice corner lot at the corner of Connaught St & Fourth Ave. There is also an additional 33' x 66' severed building lot on the west side of the driveway which the seller will give the buyers of the triplex first right of refusal on. The lot has planning permission to build a 1940sq ft 3 level home - plans available for this build. Asking price for the lot is $399,000 in addition to the asking price for the triplex. (id:42776)
Keller Williams Home Group Realty
68 Tamarac Road
Northern Bruce Peninsula, Ontario
Enjoy this 1200 square foot home overlooking the beautiful shores of Stokes Bay, as your cottage get-away or make it your full-time residence. If you are a birder you'll never grow tired of this ever-changing landscape, watching the geese, ducks and swans feeding in the bay from your own living room window and listening to, and identifying, the songbirds in the trees overhead from the front deck. You will appreciate the cozy warmth of the wood stove on those chilly winter evenings in this open concept floor plan home, with a large living/family room, dining room and kitchen. Just off the main living area is a good size bedroom along with a 4 pc bath and there is a dedicated laundry space as well. Plenty of windows bring in the natural light and views of the private treed back yard and of the bay. The primary bedroom is truly a retreat with a walk-in closet featuring beautiful wood cabinetry and 4 pc ensuite which includes a walk-in shower and double sinks. Across the road you'll find a Municipal Park providing water access to launch a small boat, or put in your kayak or paddleboard, or you can sit and enjoy a waterside picnic while the kids explore. Currently there are boat slips being developed along the waterfront to the left of the park and there may be an opportunity to lease a slip in future. Conveniently located mid-Peninsula the property is a short drive away from the Stokes Bay General Store where you can indulge in an ice-cream cone and pick up general supplies, or pop into Ferndale for gas, pizza or a sit-down meal. Lions Head is about 20 minutes away where you will find a weekly market, shops, a grocery store, restaurants, a marina, beach, school and small hospital. Black Creek Provincial Park is also nearby and provides the perfect place for all ages to spend the day playing in the warm waters and digging your toes in the sand. Why not come and have a look and see all this property has to offer. (id:42776)
RE/MAX Grey Bruce Realty Inc.
122 Tekiah Road
Blue Mountains, Ontario
**Your Thoughtfully Designed Dream Home Awaits - Fully Upgraded 5 bedroom Jasper bungaloft Model **With 5 bedrooms; 4 bathrooms and 3 living levels spanning over 4200 SF, there's space for everyone to thrive. The heart of the home features an open-concept custom Skona kitchen; with large island, pantry and premium Thermador appliances, flowing seamlessly into the dining where there is built-in banquette seating surrounded by windows giving off tons of natural light. The great room with its soaring cathedral ceilings and Town & Country gas fireplace creates the perfect gathering spot for cozy evenings. Stunning custom 12 foot Tiltco commercial soft-close slider doors open onto your covered patio - ideal for morning coffee, barbecues, or quiet evening conversations.*** You will love the luxurious primary suite with walk-in closet and spa-like 5-piece ensuite featuring heated floors, soaker tub, and large glass-enclosed shower. ***The oversized laundry/mudroom with garage access makes busy life effortless. The two bedroom one 4 piece bath loft area has a study with a built-in storage bench. ***The fully finished lower level with oversized windows, 9-foot ceilings, 2 bedrooms, 1 4 piece bath, recreation, family, exercise, & media rooms provides the perfect retreat for movie nights, game days, or teen hangouts. ***This home is smartly wired for lighting and sound with built in sonos speakers, cat 6, wireless hubs & lutron dimmers.**Adventure Awaits at Your Doorstep**The Georgian Trail and Council Beach are just steps away for daily walks, bike rides, and beach days. You are minutes from Georgian Peaks skiing, Georgian Bay Club, Blue Mountain Village, Collingwood, and Thornbury - you will enjoy year-round activities from skiing and snowboarding to paddleboarding, golfing, and endless Georgian Bay adventures. This home is ready to welcome you to your next chapter of memories. (id:42776)
Royal LePage Locations North
439 Birch Street
Collingwood, Ontario
Charming Brick Home on Coveted Tree street in Downtown Collingwood! Located on a desirable corner lot, this gem features a rare in-law suite complete with a full kitchen and bath - ideal for extended family or guests. Step inside and be greeted by original craftsmanship and thoughtful updates throughout. The heart of the home has a bright, sun-filled kitchen, featuring stainless steel appliances, a central island, and pot lighting, with direct access to the welcoming front porch - perfect for morning coffee. The formal dining room, framed by original wood pocket doors, offers an elegant space for entertaining, while the cozy living room is anchored by a Regency gas fireplace. Upstairs, you'll find three generously sized bedrooms, a full bath, and a convenient, second laundry area. A spray-foam insulated third floor provides added versatility, currently set up as a family room, bedroom, and office. Built with care and quality, the 22 x 22 insulated double car garage includes its own electrical panel and sits beneath the spacious in-law suite, offering flexible living arrangement or income potential. With two driveways and parking for up to five vehicles, space is never an issue. This home also comes with a fenced backyard and 8 x 12 BC Greenhouse with double insulated glass, garden beds and lush landscaping. This is more than just a house - it's a warm, welcoming home full of history, character, modern comfort in one of Collingwood's most sought-after neighborhoods. A rare opportunity that's truly a pleasure to view and a delight to own! (id:42776)
Century 21 Millennium Inc.
68 Sauble Falls Road
South Bruce Peninsula, Ontario
COMMERCIAL/RESIDENTIAL OPPORTUNITY IN POPULAR BEACH DESTINATION! This property offers approx 3000 sq ft commercial space zoned C4 for ample venture opportunities with a beautifully finished residential upper level, of 2200 sq ft. After 18yrs operating this thriving business and 38yrs in the business sector, the owners are ready for semi retirement. This store currently offers Meats, Fresh Fish, Local Products, Baking, Wood, Groceries, Scooped Ice Cream and much more and..... now excited to announce they are carrying wine and beer! The residential space, fully renovated in 2015 features 3 bed, 2 bath, open kitchen dining room, living room, family room, office, games room and upper deck. Ideally located at north end of the Beach with view of Sauble River. Only 5 min walk to beach, amongst numerous cottages and campgrounds and 5 min drive to Sauble Falls. (id:42776)
Sutton-Sound Realty
40 Vozka Drive S
Huron-Kinloss, Ontario
Just imagine owning something truly irreplaceable; 380 feet of pristine, sandy shoreline on the crystal clear waters of Lake Huron. This is not just a property, it's 1.84 acres of total privacy, surrounded by nature, where you can create your family's legacy retreat or dream estate. You'll love the charm of the existing three-bedroom, two-bath cottage, but what makes this opportunity rare is the unmatched potential, there's simply nothing else like it on Lake Huron. The south end of the property offers a magical treed hideaway, perfect for your kids or grandkids to run, play, and make lifelong memories. Most people dream of this kind of escape... only a few ever get to own it. Imagine what life would look like, with family made memories for generations to come, at 40 Vozka Drive, just south of Kincardine. This sprawling lakeside property is only a 10 minute drive to downtown Kincardine, one and a half hours to Kitchener-Waterloo, less than two hours to London and an easy three hour drive to Toronto. (id:42776)
Royal LePage Exchange Realty Co.

