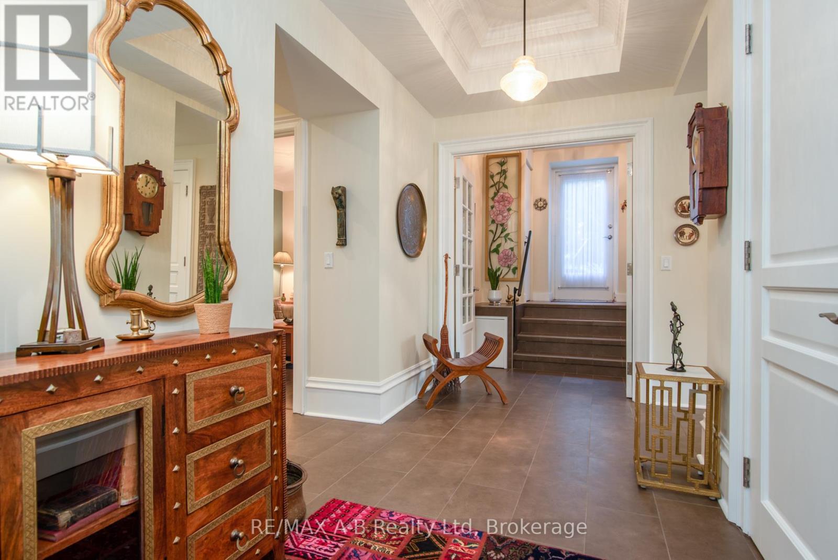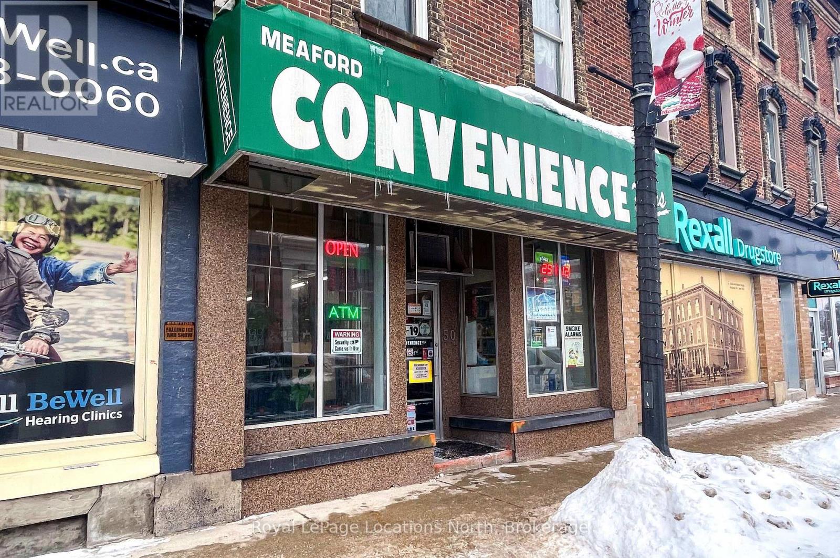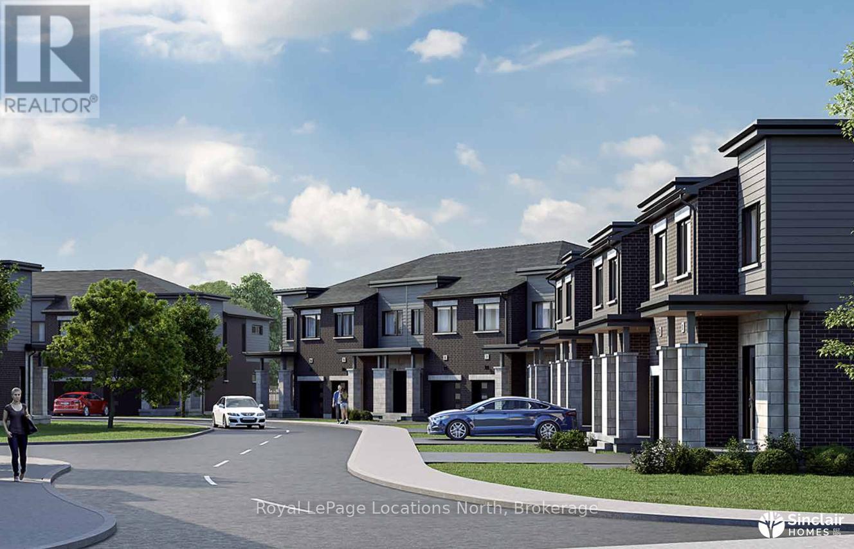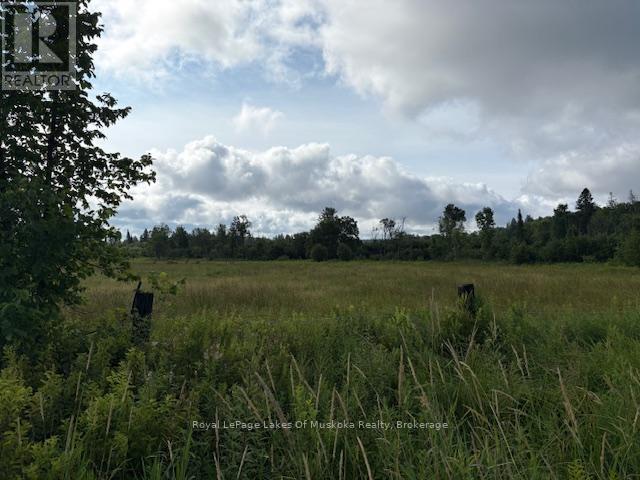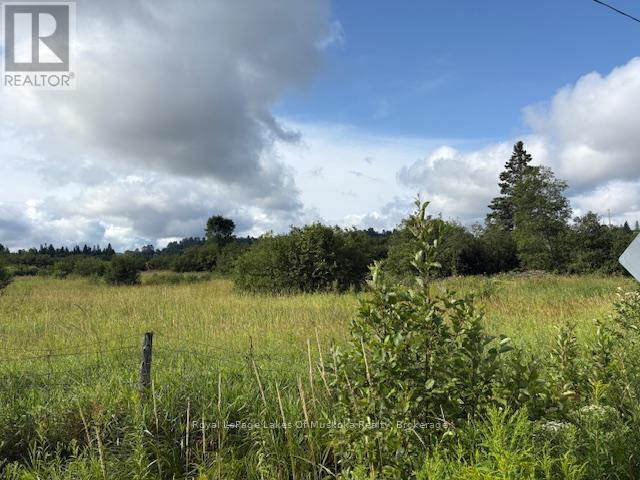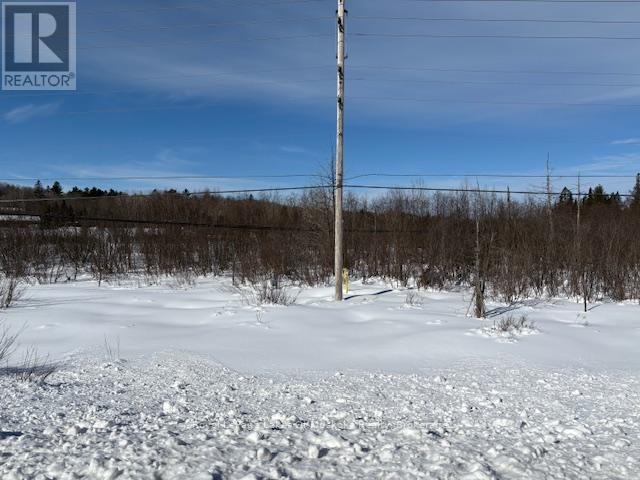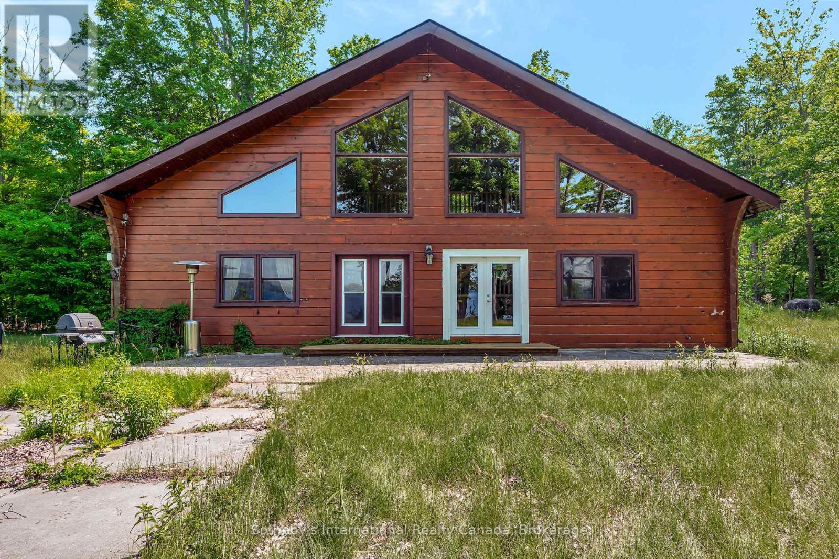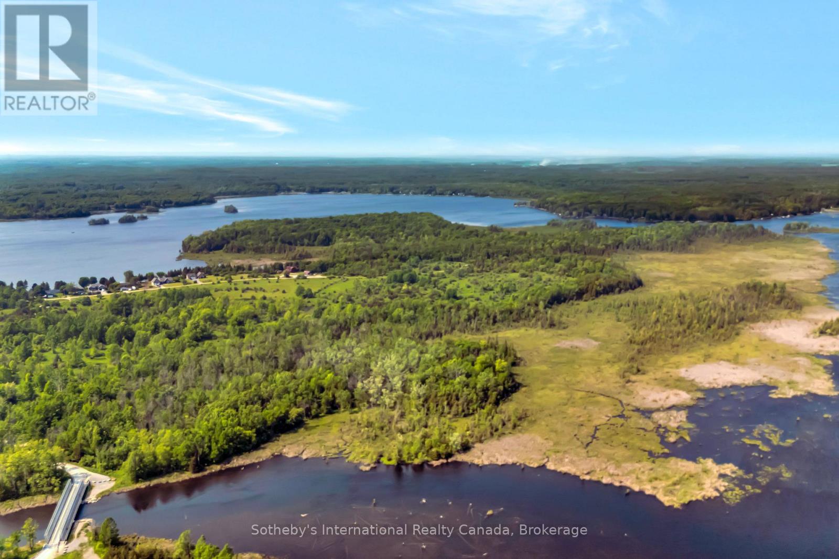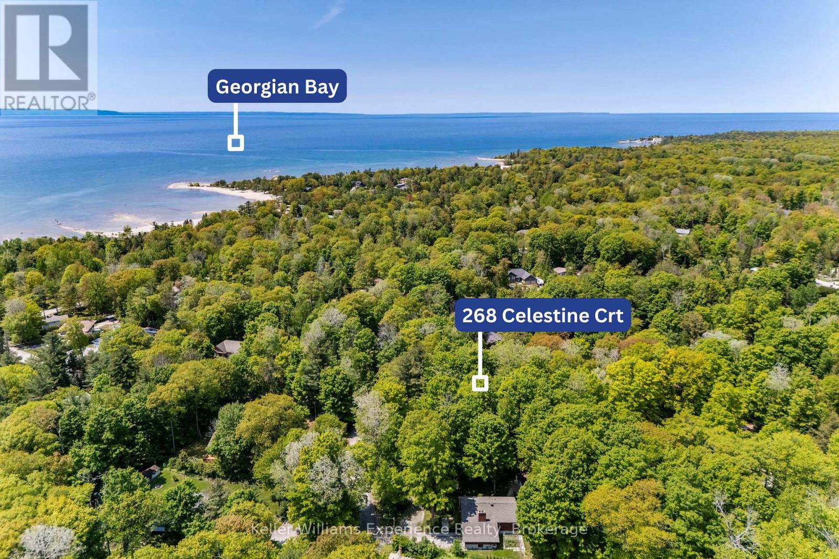301 - 1020 Goderich Street
Saugeen Shores, Ontario
Welcome to Powerlink Residences, a boutique condominium offering modern, low-maintenance living in the heart of Port Elgin. Unit 301, a spacious 1-bedroom, 1-bathroom + den suite (715.26 sq. ft.), features a private balcony, an open-concept layout, and high-end finishes, making it an excellent choice for professionals, first-time buyers, or downsizers. This thoughtfully designed suite includes high-quality plank-style flooring, a modern kitchen with quartz countertops, shaker-style cabinetry, a subway tile backsplash, and stainless steel appliances. The den offers a flexible space perfect for a home office, reading nook, or guest area. The bathroom features a full tile shower/tub combination, sleek fixtures, and contemporary finishes. In-suite laundry provides added convenience, while high-efficiency lighting, heating, and cooling ensure year-round comfort. Powerlink Residences offers premium building amenities, including covered parking, secure entry, a state-of-the-art elevator, storage lockers, and a multi-use amenity space. The private balcony extends your living space, providing a peaceful retreat to enjoy fresh air and relaxation. Additionally, residents have seamless access to Powerlink Offices on-site, making it an ideal location for professionals looking for a work-life balance. Condo fees cover building insurance, maintenance, common elements, garbage removal, landscaping, snow removal, and window care, ensuring a hassle-free lifestyle. With anticipated occupancy in Fall 2026, this exceptional residence is just 20 minutes from Bruce Power, offering a unique opportunity to own a stylish and convenient home in Saugeen Shores.... (id:42776)
Real Broker Ontario Ltd.
1c - 189 Elizabeth Street
St. Marys, Ontario
This unit is flooded with light! And its placement on the lower level provides for a private outdoor area and direct access from the parking lot. Central School Manor, 189 Elizabeth St., is a designated historical building comprised of 15 condo units. Built as a school in 1914 from local hand-hewn limestone, its transformation began 100 years later with a vision & the goal of maintaining the building's historical character while adding uniqueness, luxury and elegance. The perfect combination of timeless architecture is blended with the sophistication of contemporary living. From the moment you enter this stunning building, prepare to be awed. Suite 1C's foyer welcomes you into a rich space with a coffered ceiling that leads to a glass-door, private entrance to a large, exclusive-use courtyard. This 1449 sq ft, immaculately maintained 2-bdrm, 2-bath suite boasts 10' ceilings with crown moulding & 12" baseboards. Natural light is abundant with the 10, 5' high windows with deep sills. Open concept principal areas with the living room focused on a fireplace wrapped by custom cabinetry. The kitchen is a chef's delight. High-end appliances include an induction stove with double ovens and an under-counter, slide-out microwave. Counter and island surfaces are durable quartz. Double stainless-steel sink includes a garburator. Primary bedroom features a walk-in closet and ensuite. Other assets include W&D, reverse osmosis water treatment and in-floor radiant heat. Included are a large nearby locker, bicycle holding room and 2 outdoor parking spots. While all this may sound like qualities not found in century condos, we cannot overstate the lavish living this suite offers. The grounds are graced with a beautiful landscaped common garden with a BBQ, dining facilities and tranquil areas, a common room with a fireplace, kitchenette, table seating, shuffleboard and an area for gatherings, reading & table games. Many accessible features, including an elevator! (id:42776)
RE/MAX A-B Realty Ltd
50 Sykes Street N
Meaford, Ontario
3 storey building in downtown Meaford with well established convenience store and 2 apartments above. Well located in the business core with banking and restaurants and many apartments nearby. The Lottery License and LCBO sales are a valuable asset to the downtown core. Inventory and equipment and business in addition to purchase price if a buyer wishes to continue the business. (id:42776)
Royal LePage Locations North
243 Mckenzie Drive
Clearview, Ontario
Imagine Your-Self as an Owner of this Beautiful Home. Welcome To Your Dream 243 McKenzie Dr Located In A Desirable Neighborhood In Stayner. Offering South Side Backyard Backing to the Gorgeous Man Made Channel For A Nature Loving Relaxation plus no Neighbors at back! This Spacious Brand New & Never Lived Energy Efficient Home Offering 2,002 sq. ft Of Finished Living Plus 850 sq. ft in the Basement; Features 9 Ft Smooth Ceilings On Main & Smooth Ceilings On 2nd Floor. This Amazing Home Features Excellent Layout with No Wasted Space. 3 Oversized Bedrooms and 3 Bathrooms Providing Ample Space For Everyone. The Spacious Kitchen Featuring Large Eat-In Area Overlooking to The Bright Family Room And Exiting To A Wooden Deck; Open Concept Living Room Perfect For Entertainment and Dining; A Welcoming Environment Of Family Room With The Ability To Unwind In Front Of The Gas Fireplace Connected to Dining Room. Upgraded With Wide Elegant Oak Stairs And Central Vacuum Rough-in. Large Garage 18x24. Large Basement With One Upgraded Oversized Window; Finishing Basement Will Bring Income Considering Close Proximity To the Desirable Vacation Areas. The Primary Bedroom Features A Large Walk- In Closet, A 5-Pc Spa-Like Ensuite W/His & Hers Sinks. Conveniently Located 2nd Floor Large Laundry Has Extra Space for Storage! Large Deck; Transferable Tarion Warranty! Included 2 K for paving. **EXTRAS** New Stainless Steel Appliances: Fridge, Dishwasher, Stove; New Laundry Washing/Dryer. Move In And Enjoy, Great Feeling Of A New Home. Located Close To Schools And Amenities. Short Commute to Wasaga Beach, Collingwood, Blue Mountain and Barrie. (id:42776)
Century 21 B.j. Roth Realty Ltd.
206080 Highway 26 Highway
Meaford, Ontario
Welcome to Baybounds, Sinclair Homes newest community in Meaford. Be the change you want to see in the world as these homes are all built to one of the highest quality standards known as Net Zero Homes. All homes include solar panels as well as cold climate heat pumps and net metering contracts with Hydro One, meaning your home will generate as much as it uses and your energy costs will be dramatically reduced. This is all achieved by a home that is extremely well built with high grade insulation, 2 inches of spray foam under all basement floors and up the exterior basement walls, Aerobarrier advanced air sealing, triple pane windows and more. This results in a home that is more comfortable, free of cold and hot spots, humidity regulated, and having higher indoor air quality. Experience luxury with stone countertops throughout the home, stainless steel appliance package, Washer and Dryer, driveway, patio, garage door openers, fibre optic internet direct to home, and high quality finishes - Ask about First Release Incentives! Visit the Sales Centre at 39 Nelson St., W., Unit C, Meaford (id:42776)
Royal LePage Locations North
0 Old Muskoka To The West Side Of #1105 Road
Huntsville, Ontario
Here is a wonderful opportunity to purchase a 7.9 acre estate lot in a fantastic location just 10 minute from downtown Huntsville and all of the amenities it has to offer, such as dining, theater, ski hill, golfing, area beaches, marinas, hospital and much more. With easy highway access this desirable property may be perfect for you. Mostly open meadow with panoramic views and a good sized stream running through the property. Lots this nice and so close to town are very difficult to find. Perfect for a year round home or weekend retreat. Purchasing this property could be the first step to making your dreams a reality. *Please note that HST is in addition to the purchase price. *The seller may be willing to take back a first mortgage with 10-15% down. (id:42776)
Royal LePage Lakes Of Muskoka Realty
0 Old Muskoka To The East Side Of #1105 Road
Huntsville, Ontario
Here is a fantastic opportunity to purchase a 7.3 acre estate lot in a fantastic location. Just 10 minutes from downtown Huntsville and all the amenities it has to offer, such as dining, theater, ski hill, golfing, area beaches, marina's, hospitals and much more. With easy highway access this desirable property may be perfect for you. The lot is mostly open meadow with panoramic views and there is a good size stream running through the property. Lots this size and so close to town are becoming very difficult to find. Perfect for a year round home or weekend retreat. Purchasing this property could be the first step in making your dreams a reality. *Please note that HST is in addition to the purchase price. There is also an easement for TransCanada pipeline running through the property. *The seller may be willing to take back a first mortgage with 10-15% down. (id:42776)
Royal LePage Lakes Of Muskoka Realty
0 Allensville Road
Huntsville, Ontario
What an opportunity. You could own 23.5 acres less than 10 minutes from Huntsville and one minute from Highway 11. Access is off Allensville Road and there is 1093.58ft of frontage on Highway 11 S which gives the property amazing exposure. This site would be great for a year round home or weekend retreat. It would also be a fantastic spot to own livestock as much of the property is open land that has been cleared in the past. Although it is currently zoned residential, it may be possible to rezone it in the future for other uses. However, any zoning changes would have to be applied for with the Town of Huntsville and should be investigated by any purchaser that may be thinking along those lines. *HST does apply and is in addition to the purchase price. * Please note that the frontage shown on the listing, is the frontage on Highway 11 S. * There is an easement for the TransCanada Pipeline running thorough the property. *The seller may be willing to take back a first mortgage with 10-15% down. (id:42776)
Royal LePage Lakes Of Muskoka Realty
0 Nappan Island
Trent Hills, Ontario
A once-in-a-lifetime private island retreat, Nappan Island offers 311 acres of untouched wilderness, 3,800 feet of stunning shoreline, and breathtaking views of Seymour Lake on the Trent-Severn Waterway. This ultra-exclusive estate is perfect for those seeking privacy, luxury, and limitless recreational potential - whether as a secluded family compound, private hunt camp, or world-class outdoor escape. With expansive waterfront, panoramic lake views, and forested trails, this island is an unparalleled setting for adventure and relaxation. A 4-bedroom waterfront cabin sits right at the waters edge, blending rustic charm with modern comfort, making it an ideal base for boating, fishing, hunting, hiking, and year-round enjoyment. Offering endless potential, Nappan Island presents a rare opportunity to expand into a luxury multi-residence compound while preserving the tranquility and exclusivity of a true island sanctuary. Access is effortless with a newly installed municipal bridge, ensuring year-round convenience while maintaining the ultimate sense of seclusion. With its pristine shoreline, sweeping lake views, and rare development potential, Nappan Island is an irreplaceable offering in Ontario's luxury waterfront market. (id:42776)
Sotheby's International Realty Canada
0 Nappan Island
Trent Hills, Ontario
A rare Draft Plan Approved development opportunity, Nappan Island offers 311 acres of prime waterfront land with 3,800 feet of shoreline on Seymour Lake. Positioned for future residential development with 69 Lots, this property presents a unique chance for investors and developers to create an exclusive waterfront community in one of Ontario's most sought-after regions. Located just 25 minutes from Peterborough and under 2 hours from Toronto, Nappan Island is fully accessible year-round via a newly constructed municipal bridge. The site features level topography, expansive water frontage, and scenic lake views, making it an ideal setting for a high-end lakeside development. Subdivision applications and preliminary studies, including environmental assessments, stormwater management, and servicing plans, have been completed, allowing for a strong foundation for future approvals. Adding to its appeal, the property includes a 4-bedroom waterfront cottage, offering immediate usability as a sales hub, rental property, or model home during the planning and development process. With its exceptional scale, waterfront exposure, and strategic location, Nappan Island represents a rare and exciting investment opportunity for those looking to develop a premier waterfront community. (id:42776)
Sotheby's International Realty Canada
Lot 268 Celestine Court
Tiny, Ontario
Tucked away in a quiet cul-de-sac, this primed private lot, framed by towering mature trees, presents an idyllic canvas to build the home or cottage youve always envisioned. With its peaceful atmosphere, this perfect property is a rare find in a tranquil, family-friendly community. Just minutes from the pristine sandy shores of Georgian Bay, youll discover the allure of the 16th Concession beaches! Beyond the beach, the property is perfectly positioned to access a variety of local amenities, parks, and the charming village of Lafontaine, making it not only a peaceful retreat but also a place to embrace outdoor adventures and community. The charm of Tiny Township lies in its balance of natural beauty and small-town warmth, offering the ideal setting for creating a life that feels both connected to nature and enriched by the best of community living. Whether its quiet walks through the woods or summers by the water, this location promises a lifestyle of simplicity and serenity, just waiting for you to call it home. (id:42776)
Keller Williams Experience Realty
1535 Mosley Street
Wasaga Beach, Ontario
Great Commercial Property currently tenanted with an A+ tenant. Located at a high traffic location with ample parking this is a great investment now (keep the tenant) or for the future. (id:42776)
RE/MAX By The Bay Brokerage


