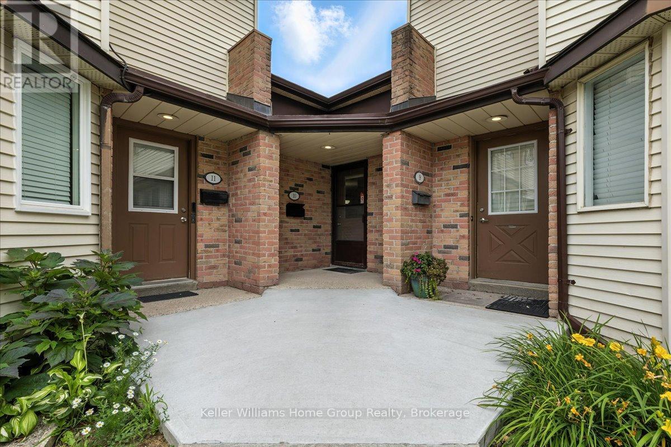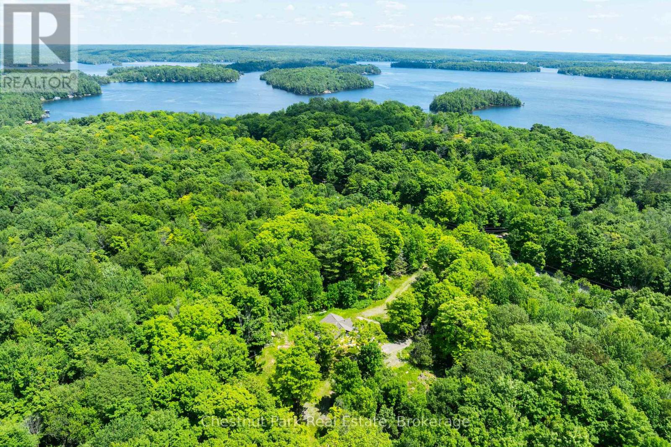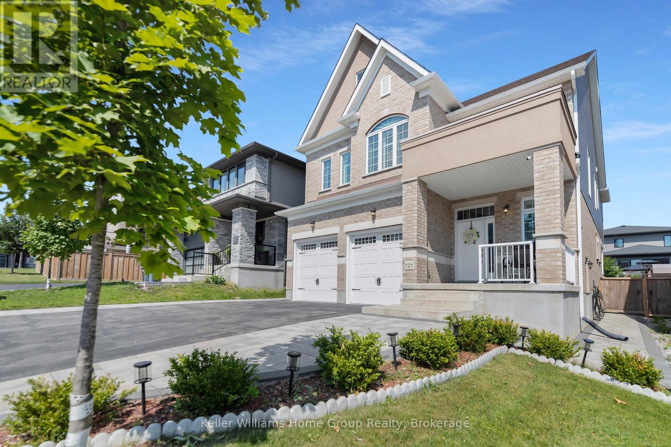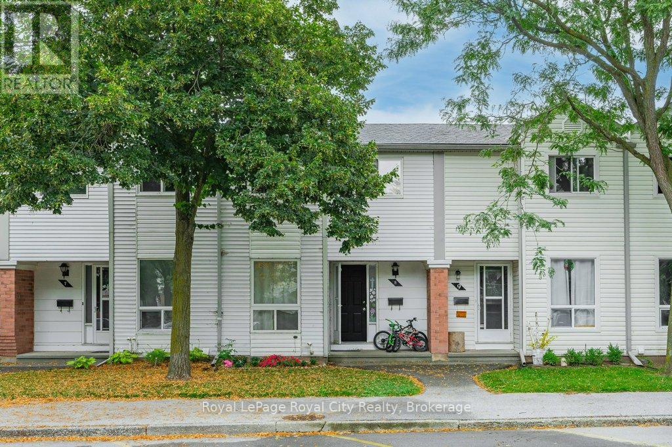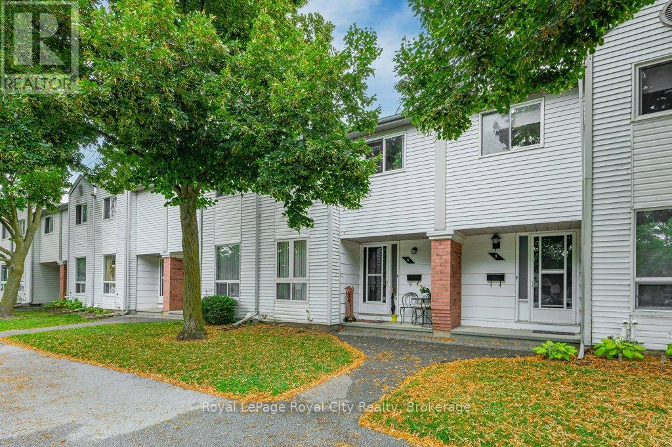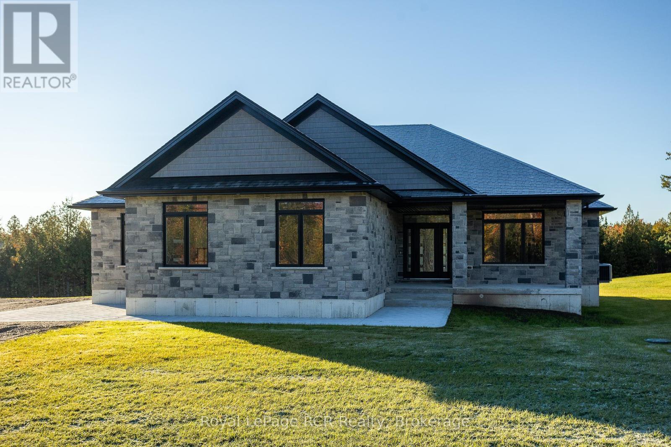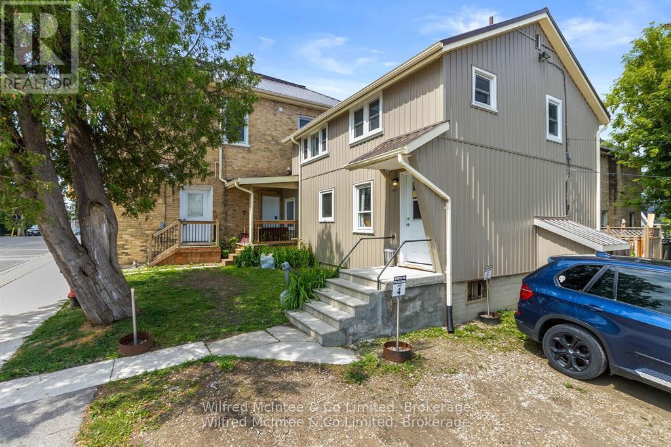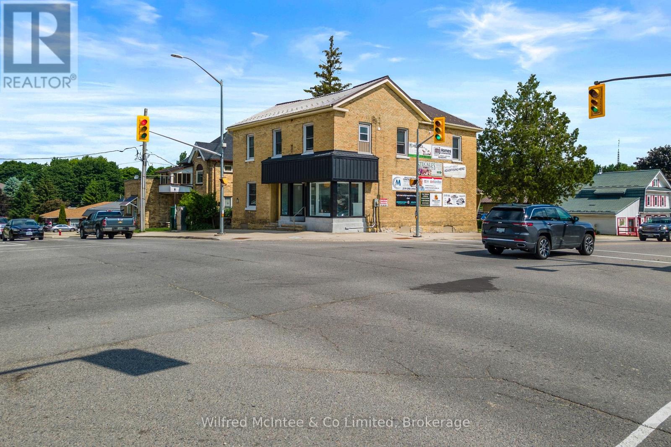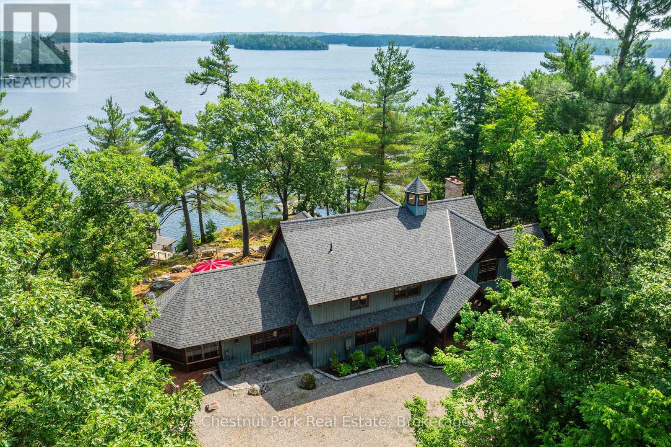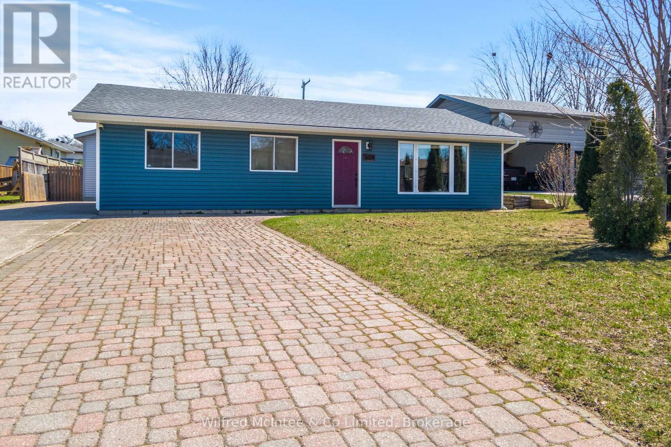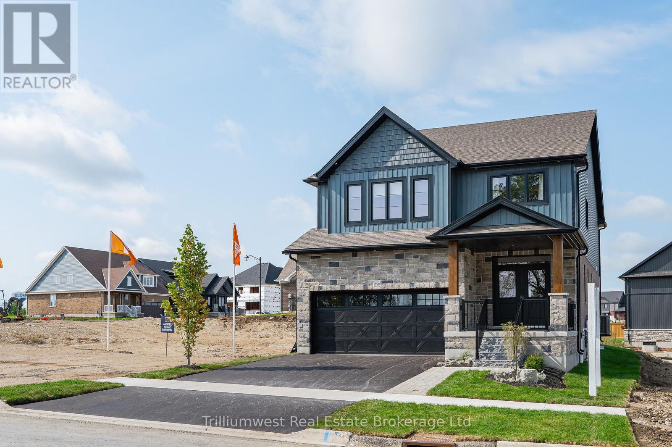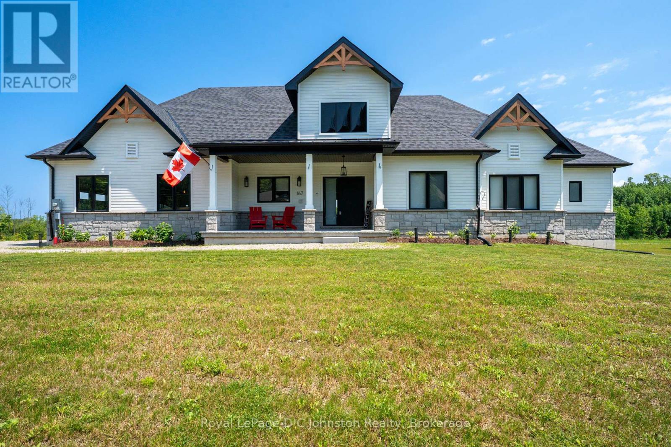10 - 40 Silvercreek Parkway N
Guelph, Ontario
NEW PRICE Rare Bungalow Townhome with Spacious Layout and Prime Location. Welcome to this inviting bungalow townhome featuring a spacious main floor layout designed for comfort and convenience with extra wide kitchen and hallway space.. The bright and open living area flows seamlessly to a private yard space, perfect for relaxing or entertaining. A well-appointed kitchen with ample counter and cupboard space adjoins the cozy dinette. Enjoy the ease of main floor living with a 4-piece bath, laundry area, and two generously sized bedrooms, including a secondary bedroom with a walk-in closet for added storage. The fully finished lower level offers versatile additional living space with a recreation room, hobby room or two additional bedrooms and a 3-piece bath ideal for guests, work, or leisure. This home is wheelchair accessible and includes one designated parking spot, with the potential to rent a second. Conveniently located close to schools, public transit, and shopping, this home is perfect for those seeking easy, low-maintenance living in a central location (id:42776)
Keller Williams Home Group Realty
1435 Juddhaven Road
Muskoka Lakes, Ontario
Outstanding 210+ AC landbank in the heart of Muskoka 10 minutes to Port Sandfield with fine Lake Rosseau vistas. Steeped in history the original Jean-Marie "Homestead" circa1882 serves up an unprecedented naturalists paradise. Gorgeous forests of poplars, birch, maples & more, these wooded lands are endlessly romantic and picturesque. This idyllic Muskoka hideaway includes a Century plus Storybook Lore Residence now fully renovated with 5 bedrooms, new kitchen, brand new septic, generac, new windows, gleaming floors, fresh sleek contemporary spaces that magically pay homage to their historic classic heritage vibe. With superb access to everything on or nearby Rosseau - and mere minutes from exemplary golf at Lake Joe club or the Rock, Ports Carling & Sandfield Boutiques & a "stones throw" from a myriad of launches for your ski boat, or kayak to enjoy the wonderful Lake Rosseau waters, this is the perfect 4 seasons cottaging location. These lands gift privacy and beauty and represent a singular opportunity in an Elite Lake Rosseau Enclave. Apple trees, historic hiking paths, carpets of spring daffodils & once upon a time a Narnia of more than 400 trees were maple syrup tapped. Splendid Rocky points include high promontory outlooks amidst some of Lake Rosseau's finest summer lake estates. With privacy further than the eye can see these lands boast exclusive road frontages along historic Woodrow Rosseau & Juddhaven Rds. Whether for a stunning year-round Res Retreat or a chic modern Muskoka woodland Cottage Oasis these lands present immeasurable privacy in a notable heart of Muskoka locale. Ample lands for a pool, tennis courts, horses etc alongside the natural beautiful, wooded lands that invite snowshoeing, hiking, maple sugaring & more - all wishes are possible. This is a rarefied chance to own lands of provenance enveloped by ancient gardens and iconic barnyard fencing. Nestled in the Heart of Muskoka, this is where legacy and Landscape converge. (id:42776)
Chestnut Park Real Estate
121 Lovett Lane
Guelph, Ontario
This Teraview Net Zero ready home sits within the sought-after Hart Village in Guelph's South end. Step into the 18 foot open front foyer, and gaze into its elegant open concept main, with its soaring 9 foot ceilings. The kitchen presents quartz countertops, as well as upgraded appliances and and a walk-in pantry for more convenient storage. The living room/dining room spaces are separated by a fascinating electric steam fireplace that you'll absolutely love. Out the rear sliders we come into a very trim fully fenced yard with a regulation escape window for the apartment ready basement. And if you're looking to add either an in-law suite or a second unit, there's already a completely separate entry for the basement. Upstairs features four luxurious bedrooms, including a rare set-up of two primary bedrooms, with the other two bedrooms joined by a cheater bathroom. Both primary bedrooms feature an ensuite and a walk-in closet. There's also a convenient top floor laundry to save on chore time. And a double car garage with driveway parking for at least 4 cars and NO sidewalk. We all know that the South end is the best area in the city for its convenience, and some of the best schools in the city. Rickson Ridge Public is a short 5 minute walk away. Access to the 401, the University, and all of the nearby malls and restaurants make this home an easy choice. (id:42776)
Keller Williams Home Group Realty
8 - 40 Imperial Road N
Guelph, Ontario
Attention First-Time Buyers, Renovators & Contractors! Here's your opportunity to bring new life to a solid 3-bedroom, 1-bathroom townhouse in Guelphs sought-after West End. With over 1,075 sq/ft of living space, this home is full of potential whether you're stepping into the market, tackling your next renovation, or expanding your investment portfolio. The main floor offers a welcoming front entry with a closet, a spacious living room, and a functional kitchen with plenty of storage and prep space, plus a cozy dining nook. Upstairs, you'll find three generous bedrooms with great closet space and a 4-piece family bathroom. The unfinished basement is a blank canvas perfect for a rec room, home office, or whatever you can imagine. Located just steps to Costco, Zehrs, LCBO, Tim Hortons, and the West End Rec Centre, with parks, schools, and transit nearby this is a prime spot for families and professionals alike. With a little vision and some elbow grease, this could be the one you've been waiting for. Don't miss the chance to make it your own! (id:42776)
Royal LePage Royal City Realty
6 - 40 Imperial Road N
Guelph, Ontario
Attention First-Time Buyers, DIYers & Contractors! Here's your chance to transform this charming 3-bedroom, 1-bathroom townhouse into something special. Located in Guelphs popular West End, this home offers over 1,100 sq/ft of potential-filled living space ideal for anyone looking to break into the market, take on a renovation project, or add to their investment portfolio. The main floor features a bright foyer with a convenient front closet, a spacious living room, and a functional kitchen with plenty of prep space, storage, and a cozy dining area. Upstairs, you'll find three generously sized bedrooms and a full 4-piece bathroom. The unfinished basement is a blank canvas perfect for a rec room, home office, or whatever suits your lifestyle. Just steps from Costco, Zehrs, LCBO, Tim Hortons, and the West End Rec Centre, everything you need is close by. Surrounded by great schools, parks, and easy access to public transit, this is a fantastic location for families and professionals alike. With a bit of vision and some elbow grease, this home could be exactly what you've been waiting for. Don't miss the opportunity to unlock its full potential! (id:42776)
Royal LePage Royal City Realty
195 Boyd Lake Road
West Grey, Ontario
Custom built stone bungalow on 1.8 acres in Forest Creek community. High-end finishes throughout with 2123 square feet on the main level. Grand foyer open to the living room with fireplace, kitchen with island, quartz countertops and separate butlers pantry, dining area with walkout to cedar deck with glass railings. Primary suite with luxury ensuite and walk-in closet, two additional main floor bedrooms and full bath. Entry from the 3 bay garage into a spacious everyday mudroom, separate laundry room and 2 piece bath. Lower level is finished with wet bar in family room, three more bedrooms, dedicated storage room and 4th bathroom. In-floor heat in the lower level, plywood lined mechanical room with walk-up to the trusscore-lined garage. No detail overlooked inside or out. Fibre internet in to house, engineered hardwood on main level, Luxury vinyl on lower level, Navien on-demand water heater. Tarion warranty. Septic north west of house, well south east of house (id:42776)
Royal LePage Rcr Realty
4 Elora Street N
Minto, Ontario
Robust income-generating property at the main intersection of Harriston. This exceptional property presents a diversified portfolio with seven distinct revenue streams, making it an ideal acquisition for savvy investors. The property currently features five fully rented residential units, (2 units remodeled in 2025). All with tenants in good standing, ensuring immediate and consistent rental income of over $90,000+ annually. Complementing these is a 550 sq ft commercial space, ready for your business or a new tenant. $150,000+ in recent upgrades; upgraded kitchens, baths, plumbing, insulation and electrical; excellent quality and condition. Offering decking, fencing, and balcony; mature trees; and steel roof, underscore the quality, value, and low maintenance of this investment. Tenant parking is conveniently available at the rear of the building, with additional curbside parking along the south side street. The property also benefits from ongoing revenue generated by advertising signage on the building. Additionally, the basement offers significant potential for extra storage space and tenant laundry facility. With the potential to generate $100,000 in annual income, this property is a strategic acquisition in a high-traffic location with frontage to Hwy 9 and Hwy 89. (id:42776)
Wilfred Mcintee & Co Limited
4 Elora Street N
Minto, Ontario
Prime Mixed-Use Investment Opportunity in Thriving Harriston. Robust income-generating property at the main intersection in a community experiencing significant growth. This exceptional commercial real estate offering presents a diversified portfolio with seven distinct revenue streams, making it an ideal acquisition for savvy investors or owner-operators. $150,000+ in recent upgrades underscore the quality and value of this investment. The property currently features five fully rented residential units, with tenants in good standing, ensuring immediate and consistent rental income of over $90,000 annually. Employee and tenant parking is conveniently available at the rear of the building, with additional curbside parking along the south side street. Complementing these is a 550 sq ft commercial space, ready for your business or a new tenant. Further diversifying your income, the property benefits from ongoing revenue generated by advertising signage on the building. Additionally, the basement offers significant potential for extra storage space and tenant laundry facility. With the potential to generate $100,000+ in annual income, this property is a strategic acquisition in a high-traffic location. Don't miss out on this unique chance to capitalize on a truly diversified and high-potential investment. (id:42776)
Wilfred Mcintee & Co Limited
1341 Innisfree Road
Muskoka Lakes, Ontario
A wonderful opportunity to own a rare piece of Muskoka's finest. Nestled on prestigious Acton Island and graced by the shimmering waters of Lake Muskoka, this stunning four Bedroom, two and a half Bathroom cottage offers an unparalleled blend of refined comfort, natural beauty and timeless elegance. The heart of this year round cottage is an expansive open-concept living, dining and kitchen area, anchored by a majestic full-height wood-burning fireplace. Expansive windows gift you with views of the lake and wood accents help bring nature in. The Chef's kitchen is ideal for entertaining, featuring a generous island, custom cabinetry and seamless flow to principal gathering spaces. The main floor Primary Bedroom acts as your own private sanctuary, complete with a recently renovated spa inspired ensuite and walkout to the deck. The upper level boasts three additional bedrooms and a 4 piece washroom each with stunning views and an abundance of natural light. Curated for both comfort and connection, this beautiful cottage includes a cozy additional sitting room and a light filled three season Muskoka Room-the perfect spot to enjoy morning coffee or evening cocktails. Step outside to the expansive deck, where a contemporary glass rail system enhances unobstructed views of lake Muskoka- an idyllic setting for dining, lounging and soaking in the scenery. Follow the gentle sloping pathway to the impressive two storey boathouse, nestled on 275 feet of shoreline where upper level living quarters boast two bedrooms and a four piece washroom making it the perfect place for guests or extended family. At the water's edge enjoy deep water and great sun with Eastern exposure. The boathouse offers 2 boat slips and an additional swim dock. Located just minutes from the charming hubs of Port Carling and Bala, this stunning cottage blends comfort, functionality and the Muskoka lifestyle you've been dreaming of. (id:42776)
Chestnut Park Real Estate
335 Bricker Street
Saugeen Shores, Ontario
This beautifully updated 4-bedroom, 2-bathroom home offers over 1,600 sq. ft. of stylish, functional living space, including a 400 sq. ft. addition (2020) built on an ICF foundation. Its move-in ready and loaded with upgrades: a new roof, siding, soffits, and fascia (2020), Lennox furnace (2018), ductless A/C with two mini-splits, high-efficiency electric heat pump, gas fireplace, and in-floor radiant heating in both the addition and the detached shop. The spacious primary suite includes a walk-in closet, private 3-piece ensuite, separate entrance, and mudroom ideal for multigenerational living, a home business, or potential rental suite.The fully fenced backyard is ready for entertaining and relaxation, featuring a large deck (2020), a powered garden shed, gas BBQ hookup, and space for a pool, rink, or your dream outdoor retreat. The standout 18' x 32' heated and insulated workshop includes a 10' x 12' overhead door, loft, office, and a bonus room perfect for conversion to a studio or accessory apartment. Located just steps from the scenic rail trail and Lamont Sports Park, this R2-zoned property offers rare versatility for families, hobbyists, or investors. Dont miss this opportunity homes like this dont come along often! (id:42776)
Wilfred Mcintee & Co Limited
155 Haylock Avenue
Centre Wellington, Ontario
Free Finished Basement or $50,000 in upgrades...you choose! Customize Your Dream Home from the ground up! Welcome to your future home, ideally located close to the heart of historic Elora, close enough to walk to the vibrant downtown shops, cafés, and scenic trails. This to-be-built 2-storey home offers 2,577 sq ft of beautifully designed living space on a premium full walkout lot, with occupancy available as early as 2026.With 3 spacious bedrooms, (and an option for a 4th) 2.5 bathrooms, and a thoughtfully crafted layout, this home combines modern elegance with everyday comfort. The open-concept main floor features 9 ceilings, hardwood flooring, and massive windows that flood the space with natural light. The kitchen is a true showstopper with a 9 island, stone countertops, and a huge walk-in pantry perfect for families and entertainers alike.Upstairs, a flexible loft area provides additional living space, while the luxurious primary suite includes double walk-in closets and a spa-inspired ensuite with a glass and tile shower, freestanding tub, and double vanity. The additional bedrooms are generously sized with excellent closet space.The walkout basement features almost 9 ceilings, oversized windows, and a bathroom rough-in, offering endless potential for future living space. Built to Energy Star certification standards, this home promises both comfort and efficiency. Bonus: You still have time to choose your own finishes, making this home truly your own! Please note: PHOTOS SHOWN INCLUDE UPGRADES and ARE FROM THE MODEL HOME. Located in a family-friendly neighbourhood, this is your chance to build a personalized, energy-efficient home in one of Ontarios most charming communities. THIS HOME IS NOT YET BUILT...PLEASE SEE MODEL HOME LOCATED AT 105 HAYLOCK AVE. (id:42776)
Trilliumwest Real Estate Brokerage Ltd
167 Alexandria Street
Georgian Bluffs, Ontario
Welcome to this stunning 3 bedroom, 2 bathroom bungalow! With outstanding curb appeal and a triple car, heated & insulated garage, this home is perfectly situated on a one-acre lot, just a short drive to Owen Sound and minutes to Cobble Beach and Legacy Ridge Golf Course. Step into a modern and open concept design with soaring 21-foot vaulted ceilings and bright, airy living spaces with engineered hardwood throughout. The spacious kitchen features an eat-up island, a stylish coffee bar with a tiled backsplash and floating shelves. Oversized patio doors in the living room flood the space with natural light, leading to a covered porch, ideal for relaxing or entertaining-rain or shine. The primary bedroom is a true retreat, complete with a large walk-in closet and a luxurious ensuite with soaker tub, walk-in tiled shower feature wall. Two additional bedrooms and a beautiful 4-piece bath offer great space for family or guests. The massive basement, nearly 2000 sqft of unfinished space, is ready for your personal touch with a rough-in for a bathroom, 9' ceilings and large windows that bring in incredible natural light, making it feel nothing like a traditional basement. This home is the perfect blend of modern design and serene country living.Book your showing today! (id:42776)
Royal LePage D C Johnston Realty

