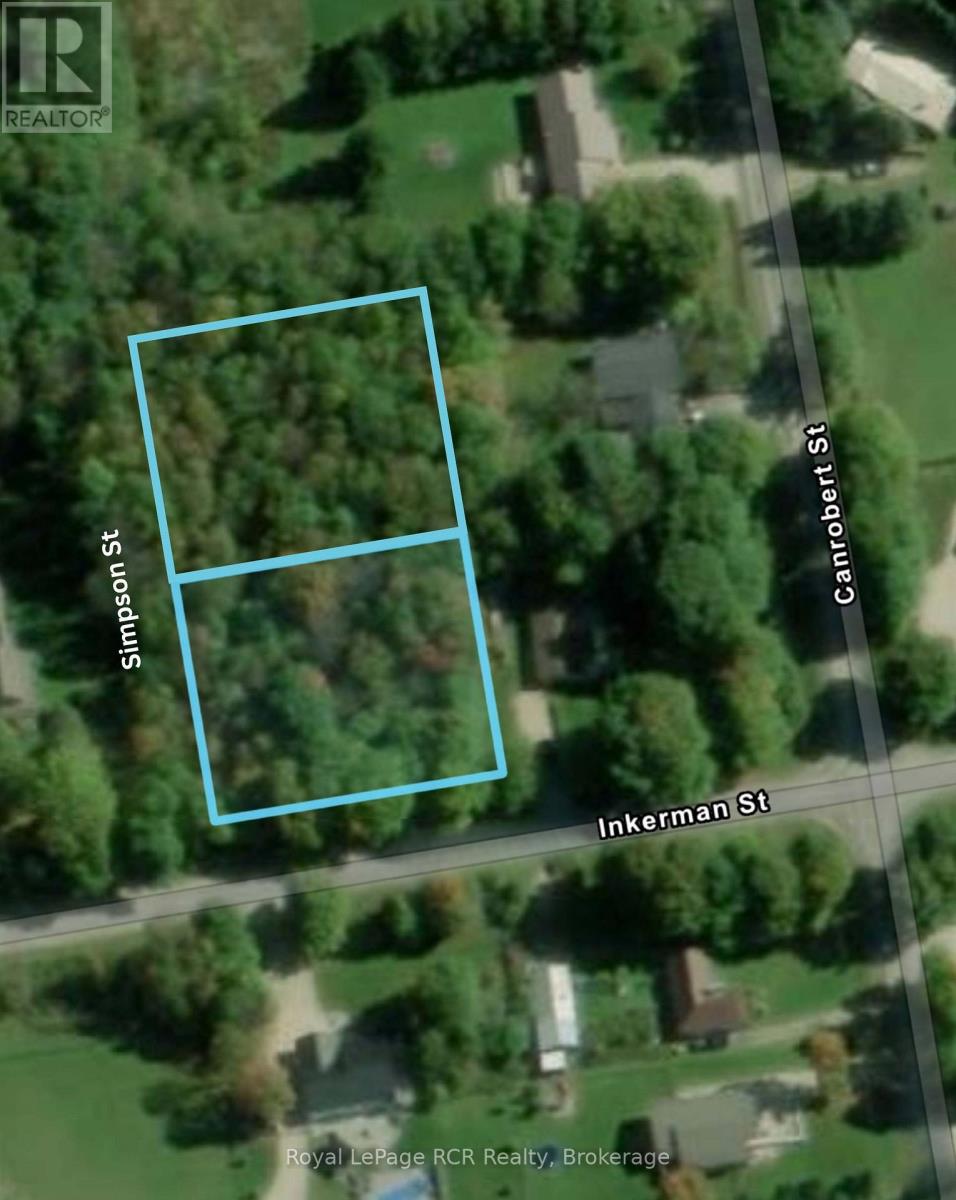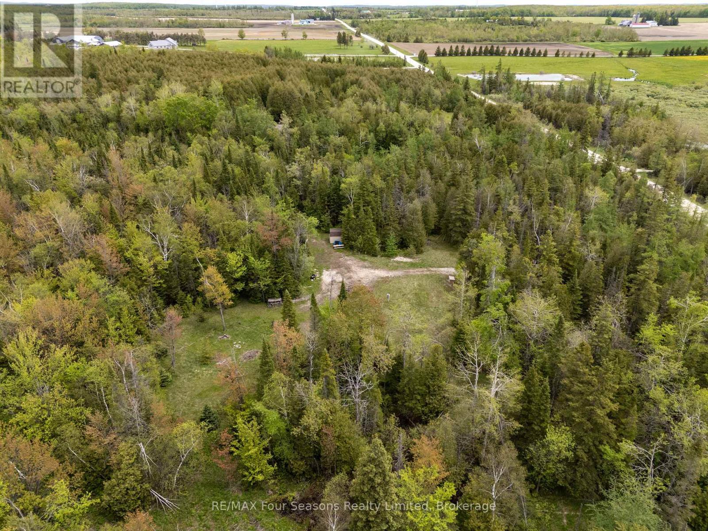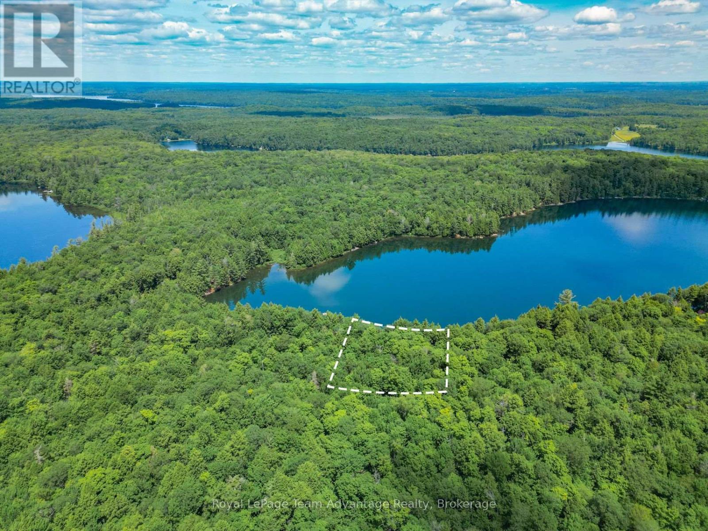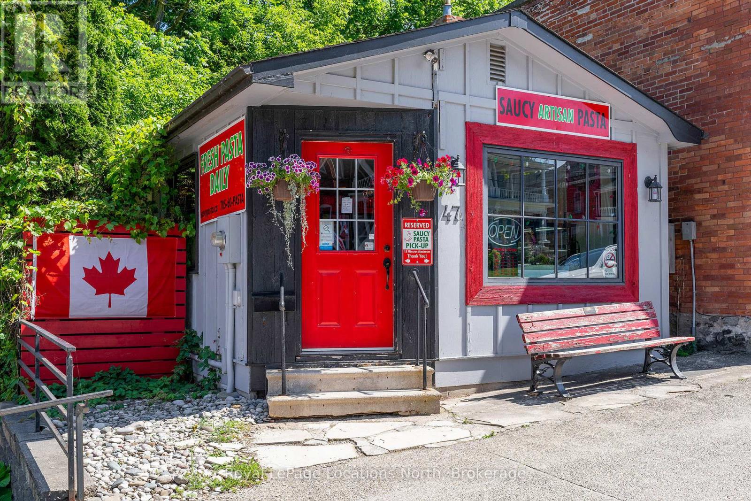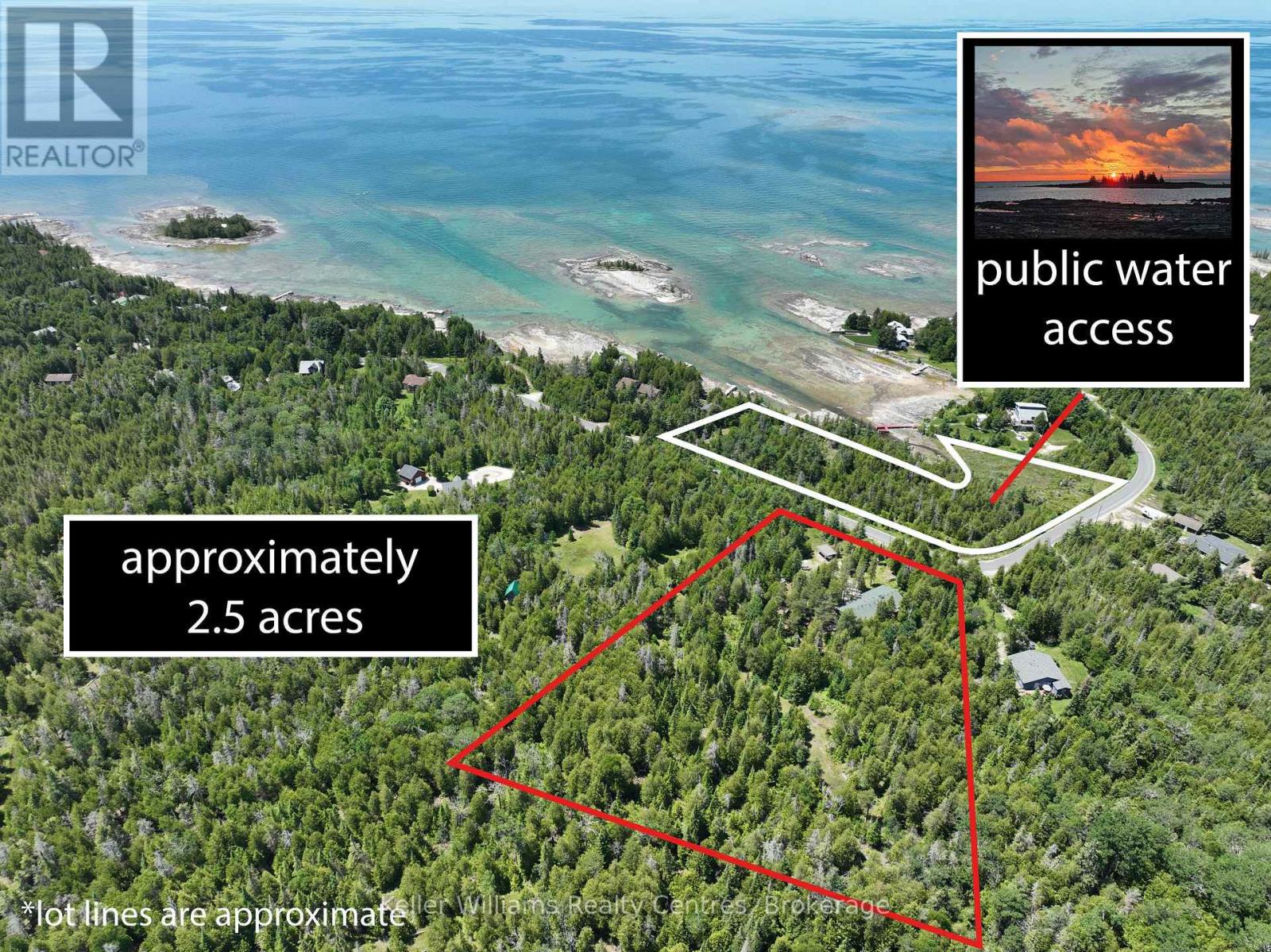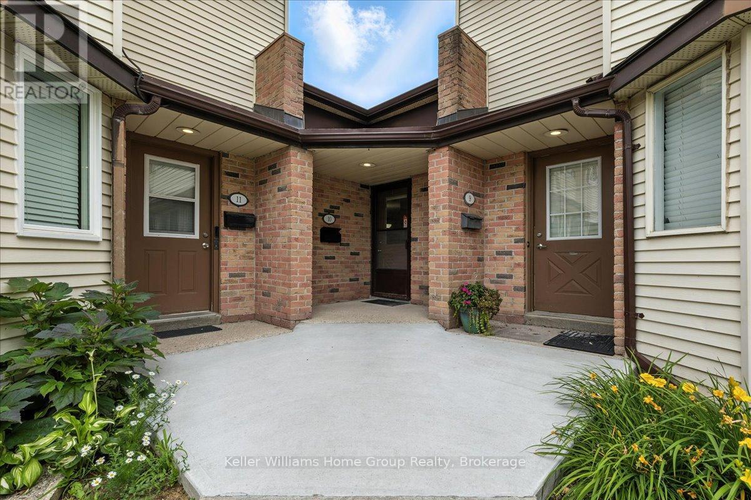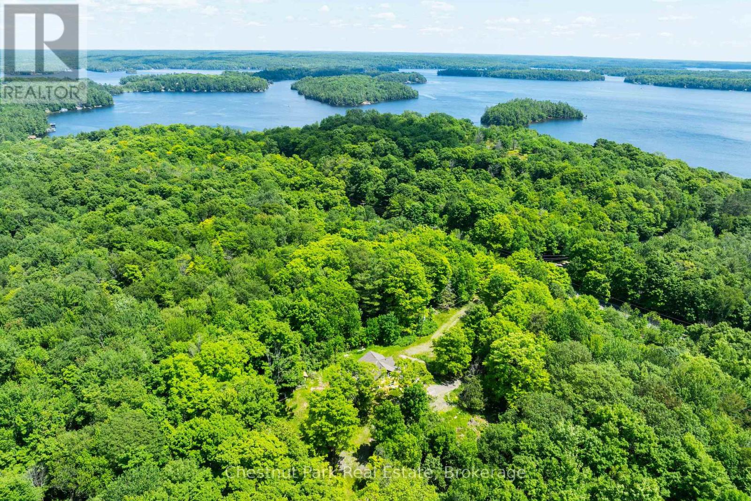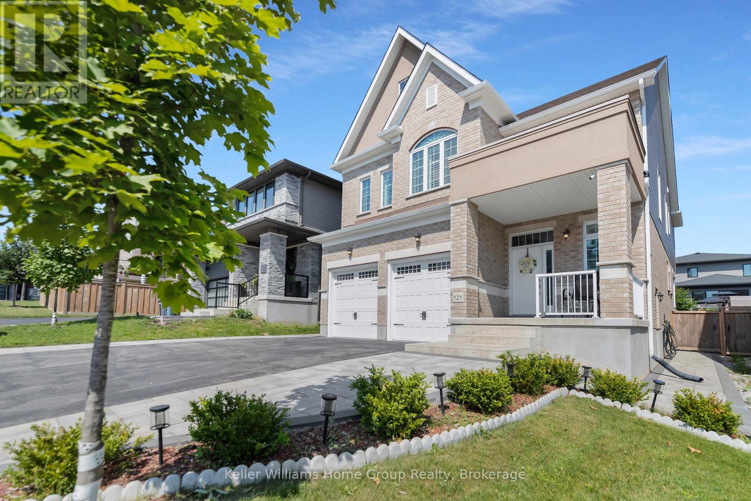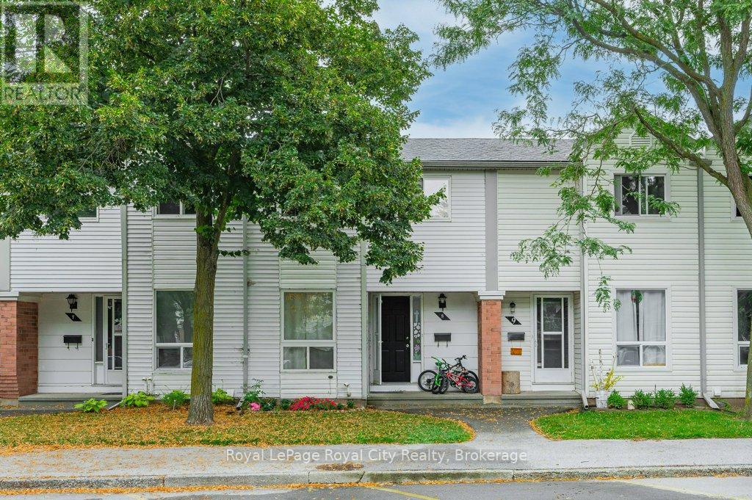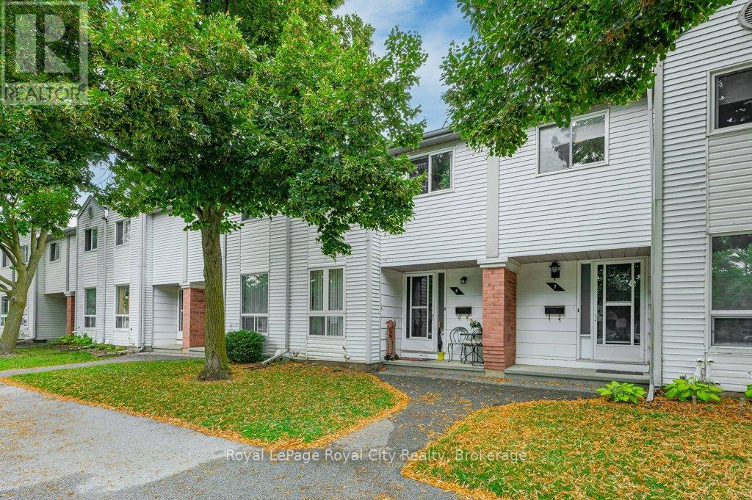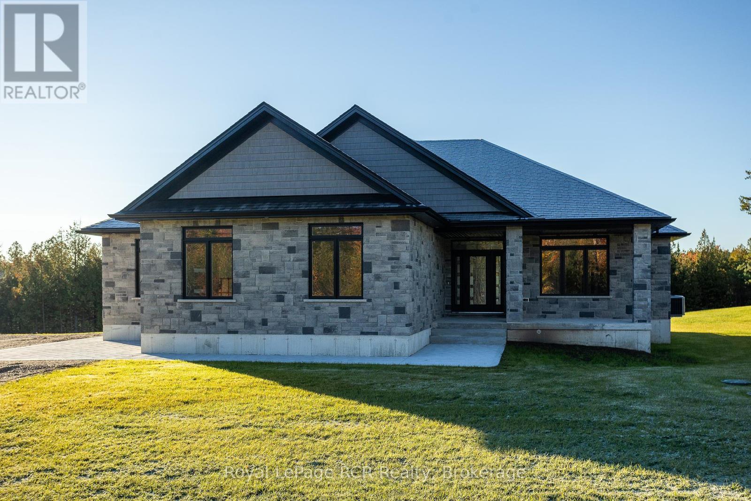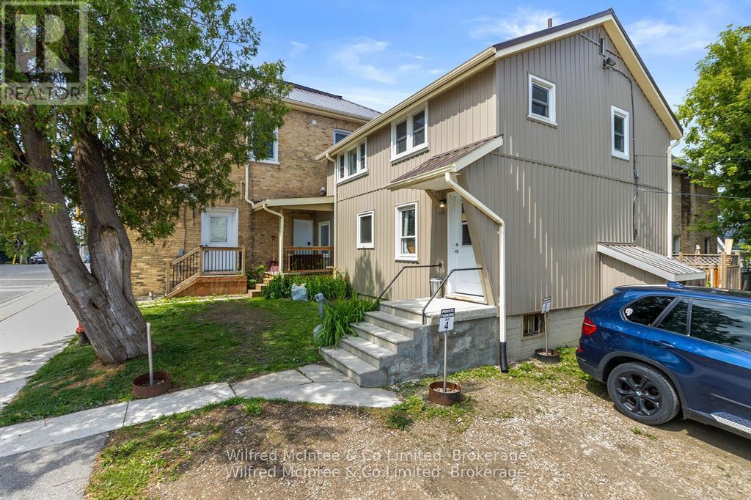Lt12&13 Simpson Street
Grey Highlands, Ontario
Two Adjoining Lots in Eugenia Village with Great Potential! Nestled in the heart of Eugenia, this rare opportunity includes two separately deeded lots, each 132 ft x 165 ft, for a combined 165 ft frontage by 264 ft depth. Together, they offer an acre of space with a beautiful mature tree cover, the perfect backdrop for your future plans. Lot 13 is a buildable corner lot, fronting Inkerman Street and Simpson Street (unopened). An entrance permit from Inkerman Street would be required through the Municipality of Grey Highlands. Lot 12 is an interior lot with matching dimensions, currently zoned Development. While not buildable on its own, it adds extra depth and privacy when combined with Lot 13. Buyers may apply for a Deeming By-law under the Planning Act to merge both lots into one parcel. This property provides flexibility, whether you're envisioning a private retreat tucked among the trees or looking to invest in land within one of Grey County's most sought-after recreational areas. Just minutes from Lake Eugenia, Eugenia Falls, the Beaver Valley Ski Club, and endless trails, you'll enjoy four-season living in a vibrant community. Note: Buyers are responsible for confirming zoning, services, and access with the Municipality of Grey Highlands.. (id:42776)
Royal LePage Rcr Realty
348305 4th Concession B
Grey Highlands, Ontario
VACANT LAND - 52+ acre wooded lot in Grey County ~ COMPLETE WITH 200 AMP HYDRO SERVICE , DRILLED WELL & PRIVATE DRIVEWAY ~ Build your dream home or a rural retreat from the city. Perfect for outdoor enthusiasts or a place to unwind ~ Privacy at its' finest ~ Call today for private showing. (id:42776)
RE/MAX Four Seasons Realty Limited
186 Silver Lake Road E
Magnetawan, Ontario
Bells Lake (Silver Lake) - Magnetawan. A rare find on quiet picturesque Bells Lake (also known as Silver Lake) - this newly severed lot offers 262 feet (80 meters) of shoreline and 0.47 hectares (1.16 acres) of untouched natural land. The lot remains in its raw state but building site and driveway locations have already been sighted and planned, so you can move forward with your dream build when the time feels right. Tucked away on a private seasonal road this parcel is perfect for anyone looking for peaceful, no-fuss waterfront access - without the upkeep of a massive property. Whether you're envisioning a quiet weekend cabin or a simple lakeside retreat this lot offers a manageable scenic backdrop to bring that vision to life. Shoreline, space and solitude - ready when you are. Let's talk about how to make it yours. (id:42776)
Royal LePage Team Advantage Realty
47a Bruce Street S
Blue Mountains, Ontario
Charming Commercial Building in the Heart of Downtown Thornbury. An incredible opportunity awaits in the ever-popular town of Thornbury! This adorable 530 sq.ft. commercial property is ideally situated on the high-traffic main street, perfectly positioned to attract weekenders, skiers, boaters, and locals who flock to this picturesque downtown year-round. This standalone retail building with an inviting storefront display window offers fantastic visibility and curb appeal, making it an ideal spot for a variety of uses. Whether you're envisioning a boutique retail shop, a professional office, or a personal service business, the possibilities are endless. Step inside to discover a bright, open space with refinished floors, full of potential for your creative vision. Thoughtfully maintained, the property includes a newer furnace (2019), re-shingled roof (2019), electric water heater (2020), and a brand new ductless split heat pump and thermostat (June 2024) ensuring year-round comfort and energy efficiency. Whether you're looking to launch your own business or purchase as an investment property with tenant potential, this delightful building is a rare gem in one of Ontarios most beloved small towns. Zoned for a variety of commercial uses and brimming with charm ~ this is downtown Thornbury at its best. (id:42776)
Royal LePage Locations North
292 Whiskey Harbour Road
Northern Bruce Peninsula, Ontario
Welcome to pine grove, your private escape. A thoughtfully designed custom-build that was completed in June of 2024, this 4-bedroom, 2-bath home is built with a 1500 square foot covered wrap around deck, and high-performance insulation that goes beyond building code for exceptional year-round efficiency. Tucked away in nature, this custom home offers the perfect balance of quiet seclusion and everyday comfort. Across the road, enjoy water access without the high waterfront taxes. Paddle, swim, or sit by the Lake Huron shore and listen to the waves, all while being protected from the strong winds of the open lake. At night, stroll your own private trails or head down the lane to catch some of the most stunning sunsets on the Bruce Peninsula. This property is a haven for outdoor lovers, with hiking, kayaking, boating, and swimming all nearby, or simply enjoy the peace of your own forested property. Whether you're starting the day with a coffee on the porch, surrounding deck, or winding down under a canopy of stars, this is what living with nature truly feels like. The 5'2" crawlspace has room for utility and storage space. Conveniently located within driving distance to local amenities only 7 minutes to the Pike Bay general store, with everything you would need from groceries, gas, LCBO & restaurant, approx 20 minutes to Lions Head, 25 to Wiarton and 40 to Tobermory, giving you access to groceries, restaurants, and services while still enjoying a tranquil, nature-first lifestyle. The home also has a large 16x20 carport. A true retreat for those looking to reconnect with the outdoors without compromising on comfort. Offering furnished, and ready to move in! (id:42776)
Keller Williams Realty Centres
10 - 40 Silvercreek Parkway N
Guelph, Ontario
NEW PRICE Rare Bungalow Townhome with Spacious Layout and Prime Location. Welcome to this inviting bungalow townhome featuring a spacious main floor layout designed for comfort and convenience with extra wide kitchen and hallway space.. The bright and open living area flows seamlessly to a private yard space, perfect for relaxing or entertaining. A well-appointed kitchen with ample counter and cupboard space adjoins the cozy dinette. Enjoy the ease of main floor living with a 4-piece bath, laundry area, and two generously sized bedrooms, including a secondary bedroom with a walk-in closet for added storage. The fully finished lower level offers versatile additional living space with a recreation room, hobby room or two additional bedrooms and a 3-piece bath ideal for guests, work, or leisure. This home is wheelchair accessible and includes one designated parking spot, with the potential to rent a second. Conveniently located close to schools, public transit, and shopping, this home is perfect for those seeking easy, low-maintenance living in a central location (id:42776)
Keller Williams Home Group Realty
1435 Juddhaven Road
Muskoka Lakes, Ontario
Outstanding 210+ AC landbank in the heart of Muskoka 10 minutes to Port Sandfield with fine Lake Rosseau vistas. Steeped in history the original Jean-Marie "Homestead" circa1882 serves up an unprecedented naturalists paradise. Gorgeous forests of poplars, birch, maples & more, these wooded lands are endlessly romantic and picturesque. This idyllic Muskoka hideaway includes a Century plus Storybook Lore Residence now fully renovated with 5 bedrooms, new kitchen, brand new septic, generac, new windows, gleaming floors, fresh sleek contemporary spaces that magically pay homage to their historic classic heritage vibe. With superb access to everything on or nearby Rosseau - and mere minutes from exemplary golf at Lake Joe club or the Rock, Ports Carling & Sandfield Boutiques & a "stones throw" from a myriad of launches for your ski boat, or kayak to enjoy the wonderful Lake Rosseau waters, this is the perfect 4 seasons cottaging location. These lands gift privacy and beauty and represent a singular opportunity in an Elite Lake Rosseau Enclave. Apple trees, historic hiking paths, carpets of spring daffodils & once upon a time a Narnia of more than 400 trees were maple syrup tapped. Splendid Rocky points include high promontory outlooks amidst some of Lake Rosseau's finest summer lake estates. With privacy further than the eye can see these lands boast exclusive road frontages along historic Woodrow Rosseau & Juddhaven Rds. Whether for a stunning year-round Res Retreat or a chic modern Muskoka woodland Cottage Oasis these lands present immeasurable privacy in a notable heart of Muskoka locale. Ample lands for a pool, tennis courts, horses etc alongside the natural beautiful, wooded lands that invite snowshoeing, hiking, maple sugaring & more - all wishes are possible. This is a rarefied chance to own lands of provenance enveloped by ancient gardens and iconic barnyard fencing. Nestled in the Heart of Muskoka, this is where legacy and Landscape converge. (id:42776)
Chestnut Park Real Estate
121 Lovett Lane
Guelph, Ontario
This Teraview Net Zero ready home sits within the sought-after Hart Village in Guelph's South end. Step into the 18 foot open front foyer, and gaze into its elegant open concept main, with its soaring 9 foot ceilings. The kitchen presents quartz countertops, as well as upgraded appliances and and a walk-in pantry for more convenient storage. The living room/dining room spaces are separated by a fascinating electric steam fireplace that you'll absolutely love. Out the rear sliders we come into a very trim fully fenced yard with a regulation escape window for the apartment ready basement. And if you're looking to add either an in-law suite or a second unit, there's already a completely separate entry for the basement. Upstairs features four luxurious bedrooms, including a rare set-up of two primary bedrooms, with the other two bedrooms joined by a cheater bathroom. Both primary bedrooms feature an ensuite and a walk-in closet. There's also a convenient top floor laundry to save on chore time. And a double car garage with driveway parking for at least 4 cars and NO sidewalk. We all know that the South end is the best area in the city for its convenience, and some of the best schools in the city. Rickson Ridge Public is a short 5 minute walk away. Access to the 401, the University, and all of the nearby malls and restaurants make this home an easy choice. (id:42776)
Keller Williams Home Group Realty
8 - 40 Imperial Road N
Guelph, Ontario
Attention First-Time Buyers, Renovators & Contractors! Here's your opportunity to bring new life to a solid 3-bedroom, 1-bathroom townhouse in Guelphs sought-after West End. With over 1,075 sq/ft of living space, this home is full of potential whether you're stepping into the market, tackling your next renovation, or expanding your investment portfolio. The main floor offers a welcoming front entry with a closet, a spacious living room, and a functional kitchen with plenty of storage and prep space, plus a cozy dining nook. Upstairs, you'll find three generous bedrooms with great closet space and a 4-piece family bathroom. The unfinished basement is a blank canvas perfect for a rec room, home office, or whatever you can imagine. Located just steps to Costco, Zehrs, LCBO, Tim Hortons, and the West End Rec Centre, with parks, schools, and transit nearby this is a prime spot for families and professionals alike. With a little vision and some elbow grease, this could be the one you've been waiting for. Don't miss the chance to make it your own! (id:42776)
Royal LePage Royal City Realty
6 - 40 Imperial Road N
Guelph, Ontario
Attention First-Time Buyers, DIYers & Contractors! Here's your chance to transform this charming 3-bedroom, 1-bathroom townhouse into something special. Located in Guelphs popular West End, this home offers over 1,100 sq/ft of potential-filled living space ideal for anyone looking to break into the market, take on a renovation project, or add to their investment portfolio. The main floor features a bright foyer with a convenient front closet, a spacious living room, and a functional kitchen with plenty of prep space, storage, and a cozy dining area. Upstairs, you'll find three generously sized bedrooms and a full 4-piece bathroom. The unfinished basement is a blank canvas perfect for a rec room, home office, or whatever suits your lifestyle. Just steps from Costco, Zehrs, LCBO, Tim Hortons, and the West End Rec Centre, everything you need is close by. Surrounded by great schools, parks, and easy access to public transit, this is a fantastic location for families and professionals alike. With a bit of vision and some elbow grease, this home could be exactly what you've been waiting for. Don't miss the opportunity to unlock its full potential! (id:42776)
Royal LePage Royal City Realty
195 Boyd Lake Road
West Grey, Ontario
Custom built stone bungalow on 1.8 acres in Forest Creek community. High-end finishes throughout with 2123 square feet on the main level. Grand foyer open to the living room with fireplace, kitchen with island, quartz countertops and separate butlers pantry, dining area with walkout to cedar deck with glass railings. Primary suite with luxury ensuite and walk-in closet, two additional main floor bedrooms and full bath. Entry from the 3 bay garage into a spacious everyday mudroom, separate laundry room and 2 piece bath. Lower level is finished with wet bar in family room, three more bedrooms, dedicated storage room and 4th bathroom. In-floor heat in the lower level, plywood lined mechanical room with walk-up to the trusscore-lined garage. No detail overlooked inside or out. Fibre internet in to house, engineered hardwood on main level, Luxury vinyl on lower level, Navien on-demand water heater. Tarion warranty. Septic north west of house, well south east of house (id:42776)
Royal LePage Rcr Realty
4 Elora Street N
Minto, Ontario
Robust income-generating property at the main intersection of Harriston. This exceptional property presents a diversified portfolio with seven distinct revenue streams, making it an ideal acquisition for savvy investors. The property currently features five fully rented residential units, (2 units remodeled in 2025). All with tenants in good standing, ensuring immediate and consistent rental income of over $90,000+ annually. Complementing these is a 550 sq ft commercial space, ready for your business or a new tenant. $150,000+ in recent upgrades; upgraded kitchens, baths, plumbing, insulation and electrical; excellent quality and condition. Offering decking, fencing, and balcony; mature trees; and steel roof, underscore the quality, value, and low maintenance of this investment. Tenant parking is conveniently available at the rear of the building, with additional curbside parking along the south side street. The property also benefits from ongoing revenue generated by advertising signage on the building. Additionally, the basement offers significant potential for extra storage space and tenant laundry facility. With the potential to generate $100,000 in annual income, this property is a strategic acquisition in a high-traffic location with frontage to Hwy 9 and Hwy 89. (id:42776)
Wilfred Mcintee & Co Limited

