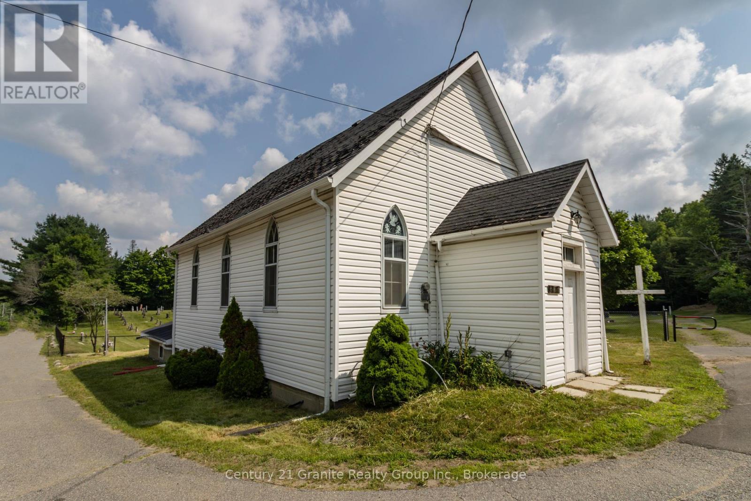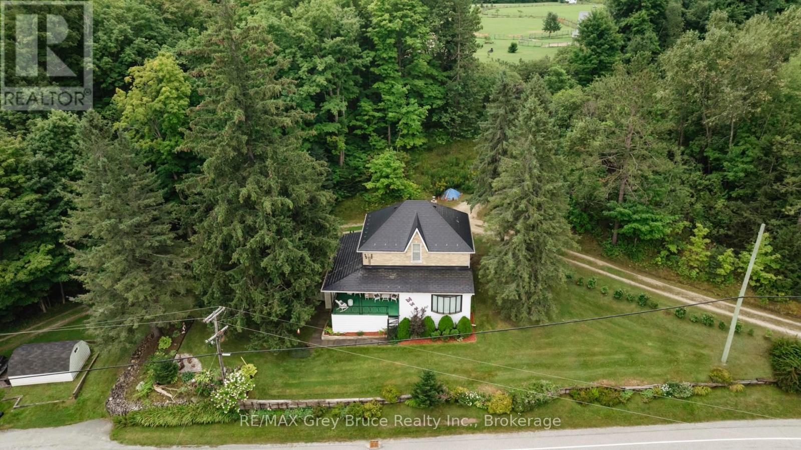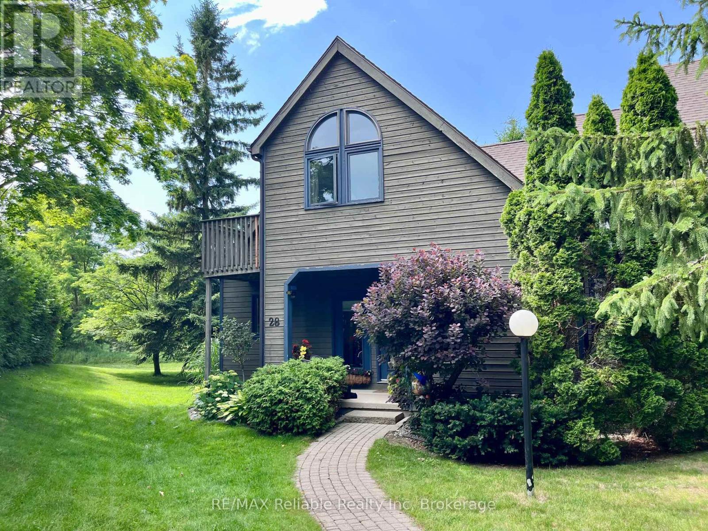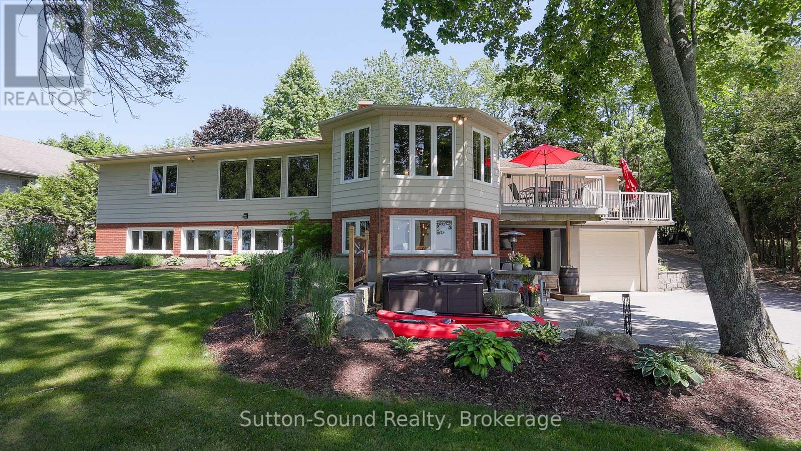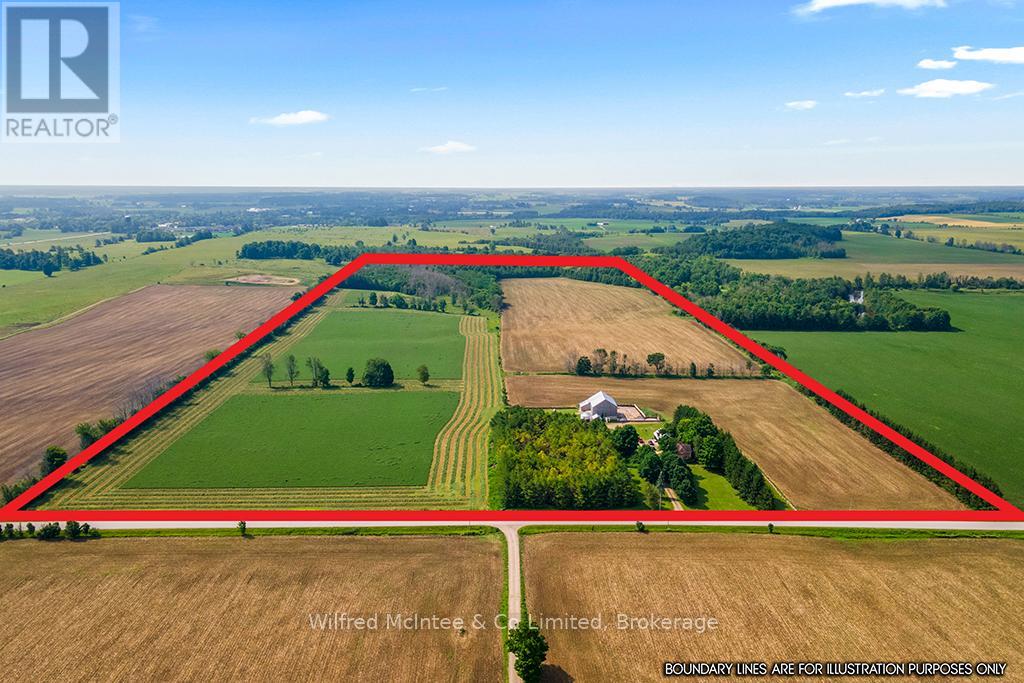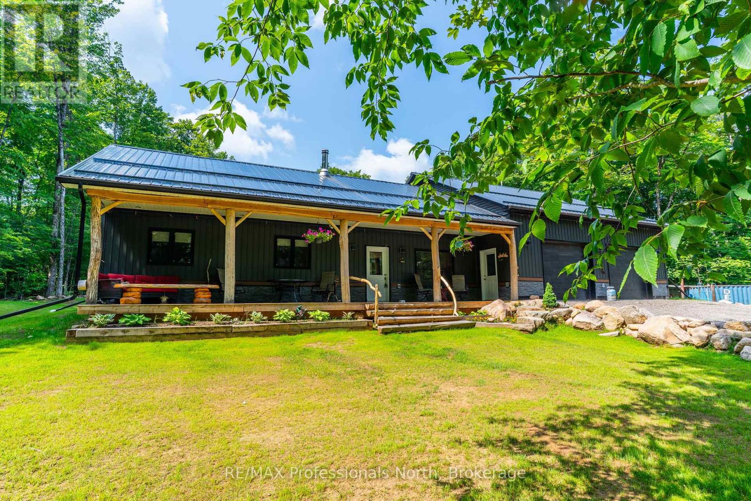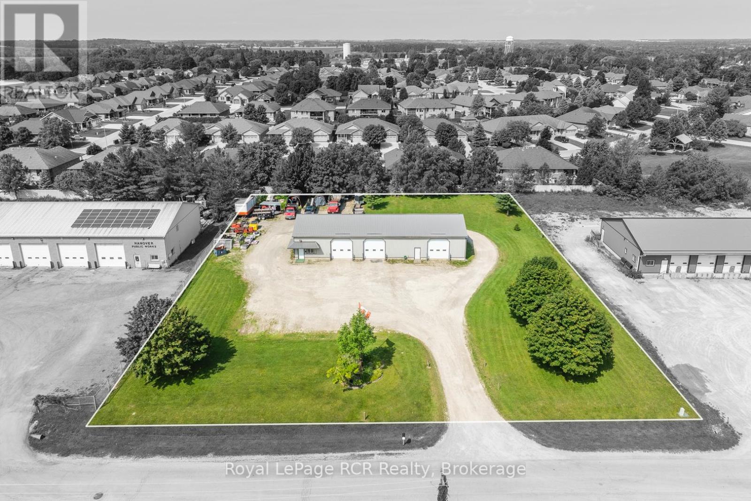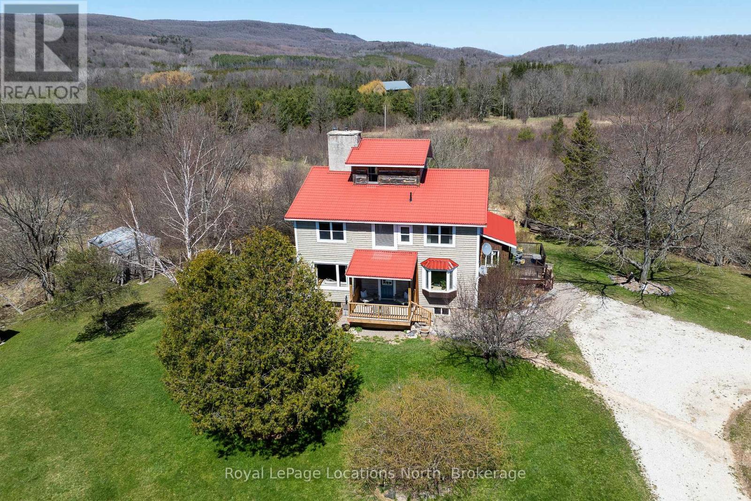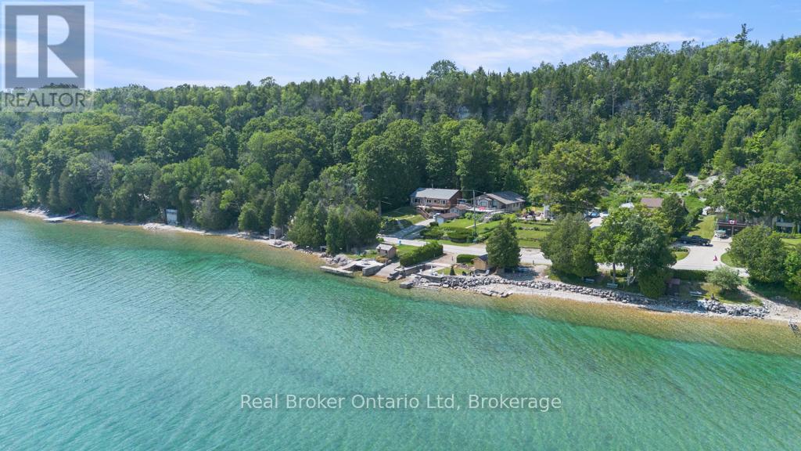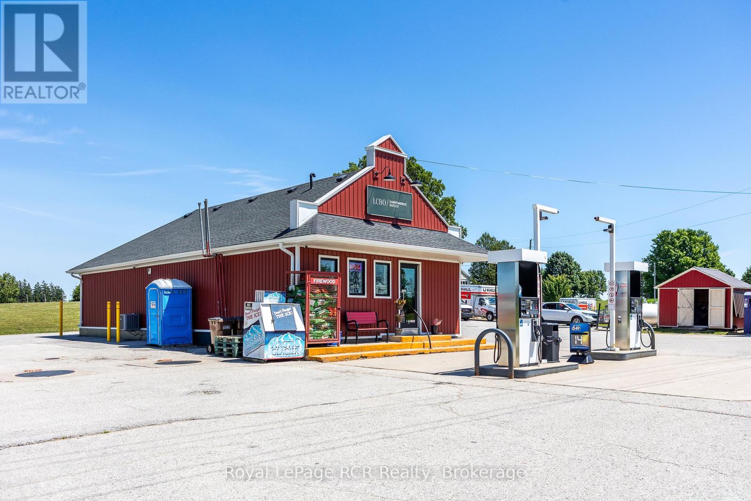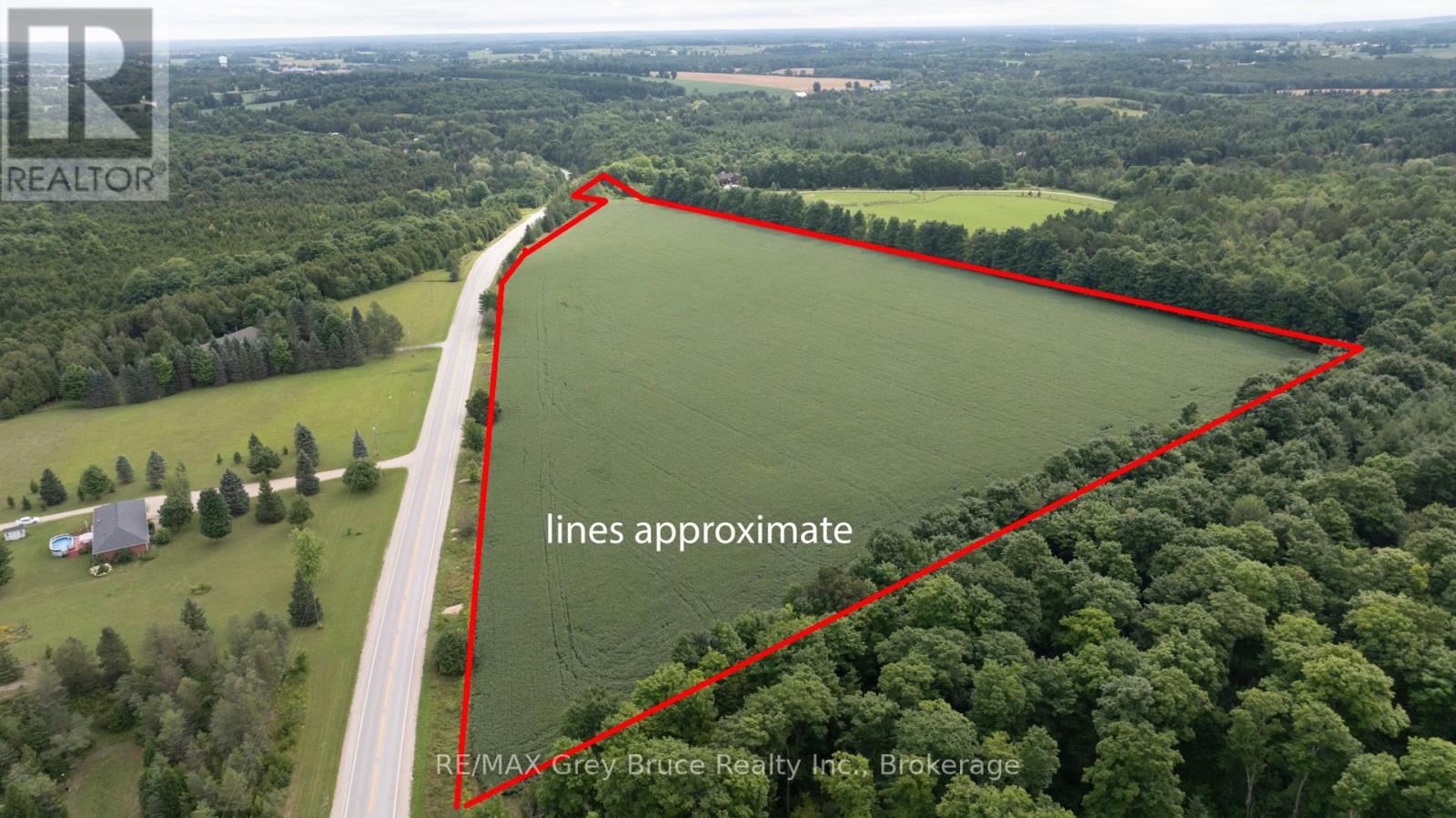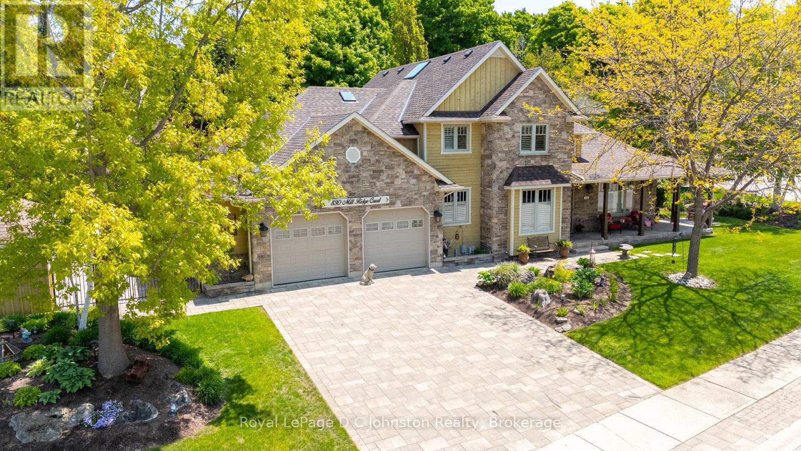10961 Highway 118
Algonquin Highlands, Ontario
Discover the unique charm and endless possibilities of this former church, ideally located at the corner of Highway 118 and Stanhope Airport Road. This distinctive property has been thoughtfully rezoned for residential use and is ready for its next chapter. Step inside the open-concept main level where you're welcomed by a bright entryway or mudroom that leads into the stunning former chapel. This space is filled with character, featuring soaring cathedral-style wood ceilings and breathtaking stained glass details in the arched windows, a beautiful nod to the buildings historic roots. The lower level offers high ceilings and remains unfinished, providing a blank canvas for additional living space, studio, or storage. A wide staircase at the rear of the building, once home to the original church washrooms, leads to a back entrance and a fenced yard. Set on a flat and manageable lot, the property includes a newer propane furnace, a drilled well, and a holding tank. Conveniently located between Haliburton and Minden, and just minutes from West Guilford, you'll enjoy easy access to amenities while enjoying a quiet and unique setting. Bring your vision and transform this one-of-a-kind space into your dream home, studio, or creative retreat. (id:42776)
Century 21 Granite Realty Group Inc.
500064 Grey Road 12
West Grey, Ontario
Ideally situated just west of the rapidly growing town of Markdale, less than 20 minutes to the Beaver Valley area and skiing, and just over an hour from Orangeville, lies this very well kept and charming century home. With 23 acres of prime land, all in one open parcel, its perfect for you dream hobby farm, market garden, or simply for space to call your own. Enjoy the views from the patio of your yard, with mature trees, and a meticulously maintained yard. Home home has been lovingly lived in for several generations of the same family, and pride in ownership is evident throughout. 3 bedrooms and a generous sized full bath are upstairs, while the main floor has a bright eat-in kitchen/dining, with a living room and sitting room off of that. I challenge you to find a better century home basement than this one! With an Aluminum interlock roof providing decades of reliability, updated electrical service to the home, among other updates, this home is ready for a new family to enjoy and make new memories. (id:42776)
RE/MAX Grey Bruce Realty Inc.
28 - 76582 Jowett's Grove Road
Bluewater, Ontario
Check out unit 28 at Harbour Lights Condominiums! This bright & spacious end unit has a great layout and boasts functionality. As you enter into the foyer you will feel right at home. Take time to notice the hardwood flooring and updated windows. The kitchen offers generous counter space which is ideal for meal prep, a breakfast bar or a handy workspace. The lower kitchen cupboards feature pull out drawers to easily access items below the counter. The dining area features terrace doors leading to an enlarged interlocking brick patio, perfect for entertaining or relaxing outdoors. The patio has a gas hook up for your BBQ, so you never run out of gas while cooking. The cozy living room centers around a natural gas fireplace, creating a warm & inviting atmosphere. A main floor bedroom and 3 pc bathroom add convenience and flexibility to the layout. Upstairs, the versatile loft area with a skylight can serve as a home office or guest space, while the spacious primary bedroom offers two large closets, custom fitted by California Closets & a Juliette balcony. A 5 pc ensuite bathroom with a double vanity, jetted tub & glass shower, connects the upper level and adds spa-like luxury. The full, finished basement with large windows, adds to your living space options. The L-shaped rec room, offers a sitting area with a gas fireplace and a games room area that currently has a snooker table. The lower level also includes a laundry/utility room & a cold cellar for extra storage. Enjoy the exclusive use of the outdoor in-ground pool & be sure to take a short walk to the marina & beach. Don't miss your chance to enjoy carefree condo living near the water book your private showing today! (id:42776)
RE/MAX Reliable Realty Inc
359288 Grey Rd 15 Road
Meaford, Ontario
Welcome to 359288 Grey Rd 15, a beautifully updated Georgian Bay waterfront retreat just minutes from Owen Sound. This impeccably maintained 4-bedroom, 3 bathroom bungalow with attached garage offers over 400 ft of pristine shoreline, and is nestled on a sprawling, beautifully landscaped 0.65 acre lot with panoramic views and unforgettable sunsets. Designed with both comfort and sophistication in mind, the main level features a spacious, open concept eat-in kitchen complete with a granite island- ideal for entertaining- flowing seamlessly into a stunning dining room addition with expansive windows that frame the captivating waterfront. The main floor also hosts a powder room, living room with gas fireplace, two generously sized bedrooms and a spa-inspired bathroom showcasing exquisite tilework and glass walk-in shower. Energy-efficient ground source heating ensures year-round comfort. The fully finished lower level, with its own private entrance, offers exceptional versatility- perfect for extended family or guests- featuring a second dine-in kitchen with quartz countertops, a welcoming living room with electric fireplace, two additional bedrooms, and a beautifully appointed 4-pc bath with soaking tub and tiled shower. Step outside and the multiple entertaining areas, a spacious dock, and thoughtfully designed spaces invite you to relax and enjoy the very best of refined waterfront living. (id:42776)
Sutton-Sound Realty
383 Concession 10 Road E
Arran-Elderslie, Ontario
Discover an exceptional opportunity with this stunning 100-acre farm just North of Tara. Offering a perfect blend of productive land, natural beauty, and an updated family home. A winding forest trail leads to the picturesque Sauble River frontage. Perfect for agricultural pursuits, a private estate, or recreational haven- this expansive property offers 64acres of workable fertile Elderslie Silt Loam soil, randomly tiled. The heart of this estate is the renovated 4-bedroom, 2.5-bath double-bricked century farmhouse. It seamlessly blends historic charm with modern luxury, the main floor features a custom cherry kitchen with stunning quartz countertops (remodel completed in 2022), a butlers pantry with wetbar, built in bookcases in the dining room, and hardwood flooring. The house offers tons of storage to keep everything organized, main floor laundry, and a back up generator system. Plus you'll love the wrap-around porch, perfect for enjoying quiet mornings or evening sunsets. The landscape is a picturesque oasis. A robust 60'x40' bank barn and a versatile shop with water and hydro, plus numerous other outbuildings, all with concrete floors and hydro, provide ample space for equipment, storage, or creative endeavors. The pasture land features a spring-fed pond and a cattle waterer. With its direct Sauble River access for fishing and recreation, cedar and hardwood bush, wild turkey and deer, fertile land, and exceptional amenities, this property offers a rare chance to embrace a peaceful, productive, and prosperous rural life. Centrally located to Owen Sound, Wiarton, Port Elgin, Chesley and an easy commuting distance to Bruce Power. (id:42776)
Wilfred Mcintee & Co Limited
2430 Hadlington Road
Highlands East, Ontario
Immerse yourself in the tranquility of the forest. This newly built, (May 2022 finished May 2025) custom residence sits on 9.858 acres with 2 small ponds at the back of the property. Beautifully designed, wheelchair accessible, this 3-bedroom, 2 full baths, plus a 2 piece, offers all comforts in this charming rural home. A massif double heated car garage gives you enough room to park your vehicles inside and still gives you ample room for a large workshop for your projects. The beautiful door trim, baseboards are solid Black Cherry milled from the property. Solid 2 Ash counter tops milled from the property along with beautiful Aspen ceilings. This is a smart house iPhone accessible to security cameras, furnace, A/C, stove, a spacious laundry room, features state-of-the-art washer and dryer units, a utility sink, and plenty of cabinetry for linens and cleaning supplies. Propane dryer, BBQ, stove. Option to heat the home with the woodstove, a Blaze King Princess model has a catalytic conversion burner, used all winter and burnt just under 3 bush cords of wood. ATV/Skidoo trail E108 across the driveway, 5 min drive Monmouth Lake is a beautiful public sandy beach, swim, fish, dog swimming, 5 min to the left of the driveway is a trail to Lowry Lake this is great for ice fishing. The best part is the covered porch where you can sit and enjoy the peacefulness of this beautiful tranquil heaven. (id:42776)
RE/MAX Professionals North
74 14th Avenue
Hanover, Ontario
Well-located in Hanover's industrial park, this excellent commercial property offers over 3,100 square feet of versatile space. Constructed n 1999 with an addition in 2003, this building features three loading doors with 12-foot clearance, a 10-foot side door, and a rear dock door with 7-foot clearance -ideal for deliveries and industrial use.The layout includes entry, office space with a washroom and in-floor heating, plus two spacious units with 13-foot ceilings. The remainder of the building is heated by natural gas. A floor hoist is included in the sale, adding value for automotive or mechanical applications.The property sits on over an acre, providing ample parking, a truck bed for storage and a large backyard. A reliable tenant currently occupies the larger section with an entryway, office, washroom and three loading dock doors-tenant is willing to stay. The owners currently are using the smaller section with a front loading dock door, man door and rear dock door. The building is connected to municipal water and sewer services; however, a drilled well supplies water to the lawn sprinkler system. (id:42776)
Royal LePage Rcr Realty
635017 Pretty River Road
Blue Mountains, Ontario
Tucked away in the heart of the scenic Pretty River Valley, this beautifully maintained country home offers a rare blend of privacy, character, and year-round outdoor adventure. Set on a full acre and surrounded by the Pretty River Provincial Park, its a nature lovers dream with hiking and biking right at your doorstep. Easy drive to Devil's Glen or Osler Bluff ski clubs, Highlands Nordic and Duntroon Highlands golf. The home itself radiates warmth and comfort, featuring 5 bedrooms, multiple living spaces, and spectacular views from every room. Vaulted ceilings, a wood stove, and expansive windows create a cozy yet open feel, while recent updates including a new UV system and iron filter ensure peace of mind. Enjoy serene mornings by the pond, valley views from the hot tub, and a loft space ideal for a studio or quiet retreat. A truly special property that must be experienced in person to be fully appreciated. (id:42776)
Royal LePage Locations North
121 Mallory Beach Road
South Bruce Peninsula, Ontario
Dreaming of Life on the Bay Starts here. Welcome to life on Mallory Beach Road - where everyday can feel like a lakeside getaway. This beautiful move-in-ready and well cared for home is perfectly positioned to put you right in the middle of everything that makes Georgian Bay living special. Bright windows let the sunshine in, showcasing the ever changing vistas in every direction -the Bay (out front) and the Escarpment (behind) - ensure you're surrounded by nature, no matter where you are in the house. The attached garage offers the added convenience for your toys, tools or parking. As a year-round home or an unforgettable seasonal escape - this is more than a house - its an investment in peace, comfort and seamless natural beauty. Whatever pace of life you want to live - this is your chance to dream on the Bay. Showings now available by appointment. (id:42776)
Real Broker Ontario Ltd
177569 Grey Rd 18 Road
Georgian Bluffs, Ontario
Profitable Fuel Station, Retail Business & Residence. Nestled on a busy highway in Grey County's scenic countryside, this successful independent fuel station, European delicatessen, and retail operation presents an exceptional investment opportunity in Georgian Bluffs, just southwest of Owen Sound. Ideally situated on Grey Road 18, a major county route with approx. 8,500 vehicles daily, this location benefits from excellent visibility and steady traffic from locals and travelers heading to and from Toronto, Hamilton, Barrie, and Kitchener-Waterloo. The property includes two modern fuel pumps offering Premium, Midgrade, and Regular gasoline, plus a dedicated diesel pump. Storage features three underground 22,700L tanks and a 5,000L above-ground diesel tank. The retail area has a convenience store with a walk-in beer cooler, LCBO sales, a European-style deli kitchen, food concession trailer with refrigeration, lottery sales, coffee stand, and a profitable U-Haul franchise. The building also features dry basement storage, natural gas heating, and central air, two owned sale terminals and a 16-camera security system ensure secure, efficient operations. Included in this package is a four-bedroom, two-bath brick residence offers comfortable living, with an oversized detached garage/workshop. A large paved lot provides generous parking. The recently upgraded septic system supports future business growth. Store and washrooms are fully accessible. Georgian Bluffs and the surrounding area feature a strong economy supported by agriculture, tourism, and retail. The regions rich farmland, vibrant community, and natural beauty including the Bruce Peninsula and Niagara Escarpment draw year-round visitors and drive consistent growth. This is a rare chance to acquire a turnkey business with multiple revenue streams and an included residence in a prime, high-traffic location. (id:42776)
Royal LePage Rcr Realty
500064 Grey Road 12
West Grey, Ontario
Ideally situated just west of the rapidly growing town of Markdale, less than 20 minutes to the Beaver Valley area and skiing, and just over an hour from Orangeville, lies this very well kept and charming century home. With 23 acres of prime land, all in one open parcel, its perfect for you dream hobby farm, market garden, or simply for space to call your own. Enjoy the views from the patio of your yard, with mature trees, and a meticulously maintained yard. Home home has been lovingly lived in for several generations of the same family, and pride in ownership is evident throughout. 3 bedrooms and a generous sized full bath are upstairs, while the main floor has a bright eat-in kitchen/dining, with a living room and sitting room off of that. I challenge you to find a better century home basement than this one! With an Aluminum interlock roof providing decades of reliability, updated electrical service to the home, among other updates, this home is ready for a new family to enjoy and make new memories. (id:42776)
RE/MAX Grey Bruce Realty Inc.
830 Mill Ridge Court
Saugeen Shores, Ontario
Experience the pinnacle of luxury in this stunning 4 bedroom, 4 bathroom home, custom built by Berner Contracting in 2005. Nestled on a mature lot in an exclusive enclave in Port Elgin, the home spans over 5,000 square feet on 3 levels and has been meticulously updated and renovated since 2019, blending elegance, comfort and functionality. Inside, find exquisite craftsmanship, including rustic barn board and beam details that add touches of warmth. A newly designed gourmet kitchen features a unique island adorned by hand-hewn posts, ambient lighting, Cambria countertops, and top-tier stainless steel appliances. The inviting dining room is sectioned for formal and more casual dining, complete with a built in butler's pantry. There are two versatile office spaces on the main floor, perfect for work from home or easily adaptable for playroom, guest room or more living space. A stylish guest bath is conveniently located off the main hall. The master suite has been thoughtfully reconfigured to include a spa-like ensuite with heated floors and a dreamy walk-in closet/dressing room. The main floor laundry room boasts custom cabinetry and heated ceramic floors. Upstairs, the loft offers a cozy living space with skylight, two guest bedrooms, and a beautifully re-modelled bathroom. The basement has been enhanced with a larger, brighter window for proper egress, 4th bedroom and bath, recreation room and plenty of storage space. A basement workshop with walk-up access to the double garage provides the perfect space for projects. New roof shingles were installed June 2024. Whole home Generac generator. Outside, an interlock stone driveway leads to a fenced-in space for your dog, 2 garden sheds, a fully fenced yard, Armour stone landscaping with built in sprinkler system and a reimagined front porch with elegant stonework. Every detail of this home has been thoughtfully curated to offer an unparalleled living experience - don't miss the opportunity to make it yours! (id:42776)
Royal LePage D C Johnston Realty

