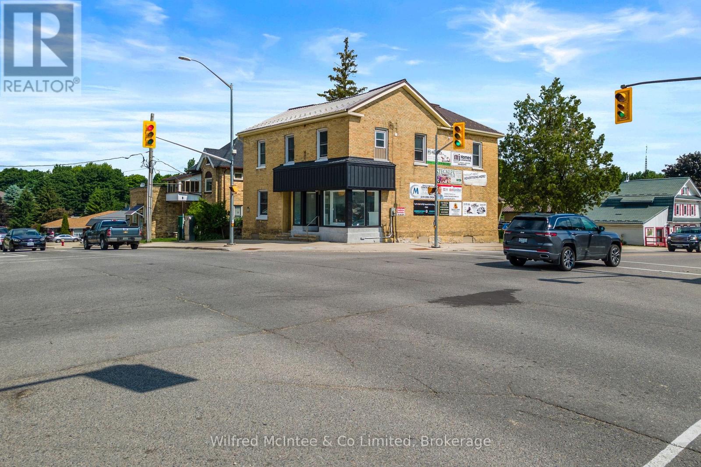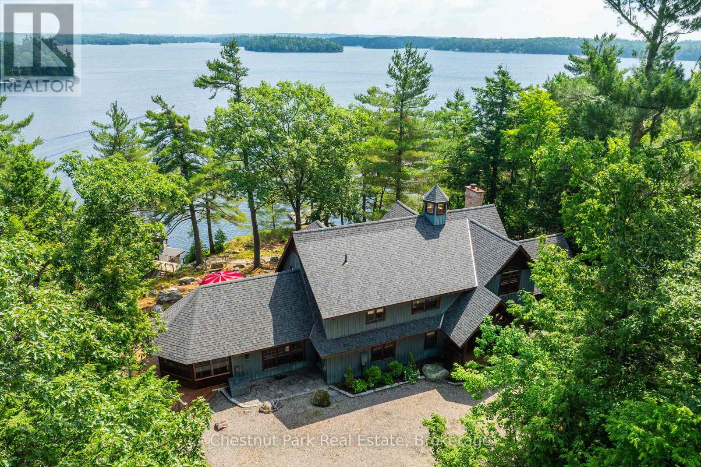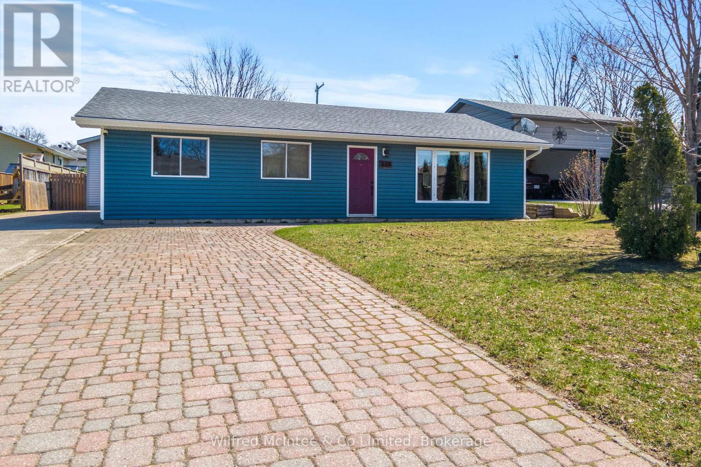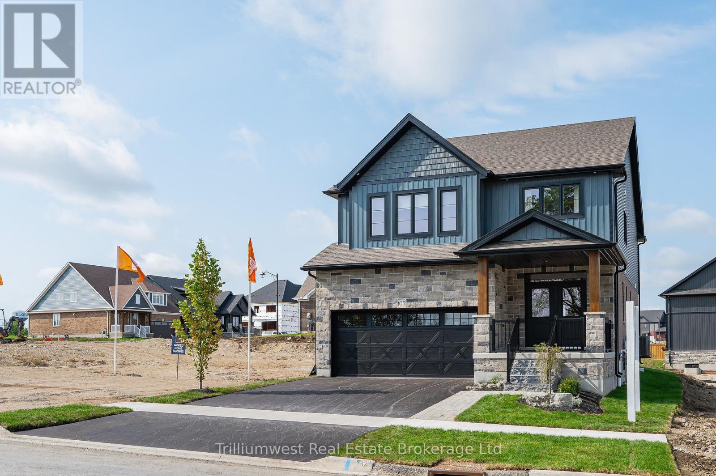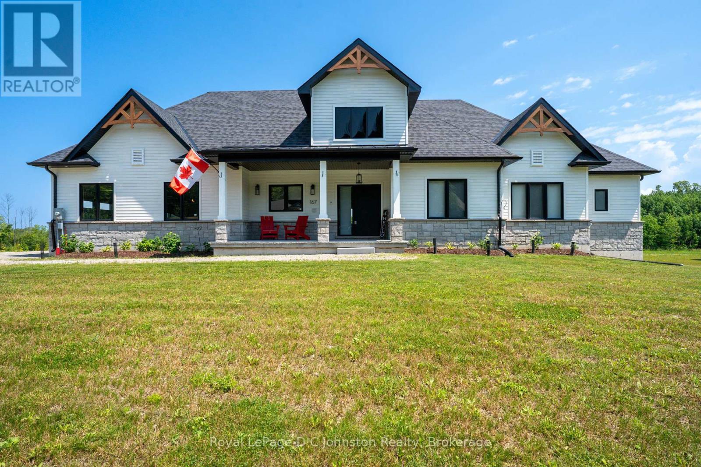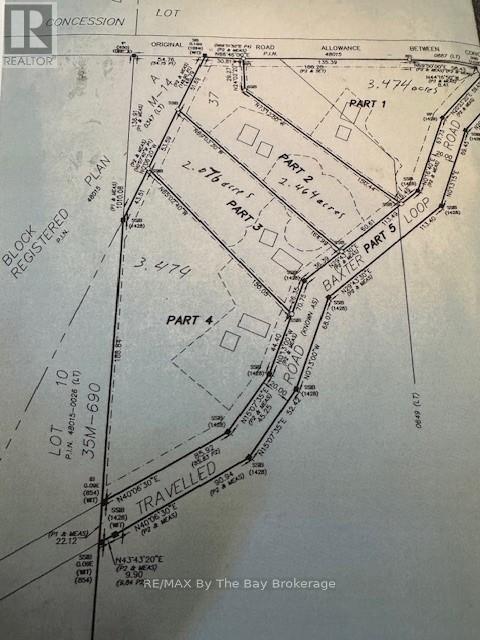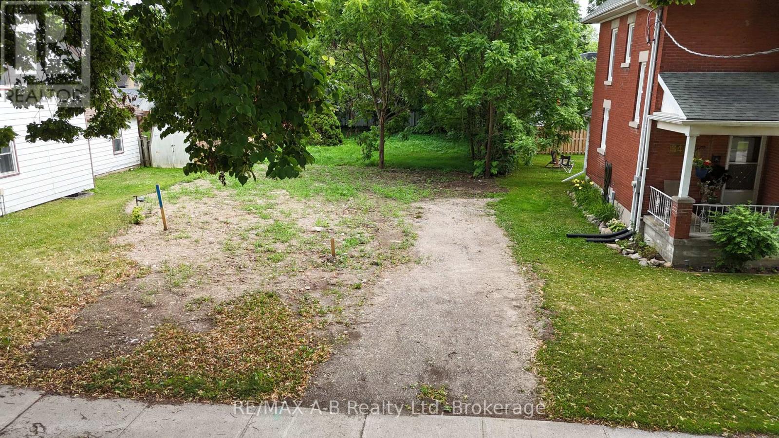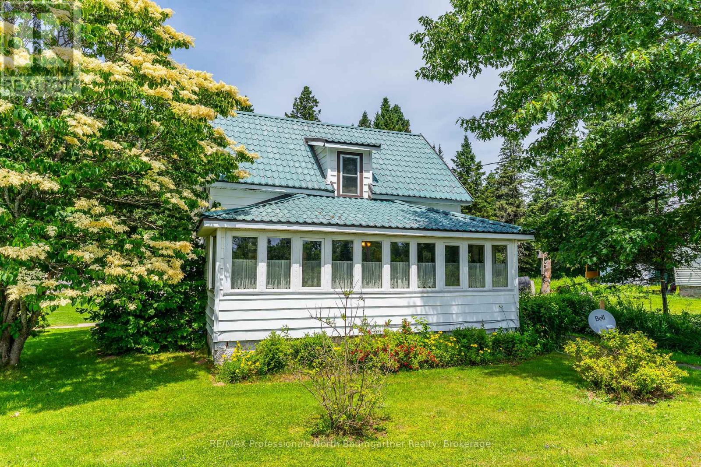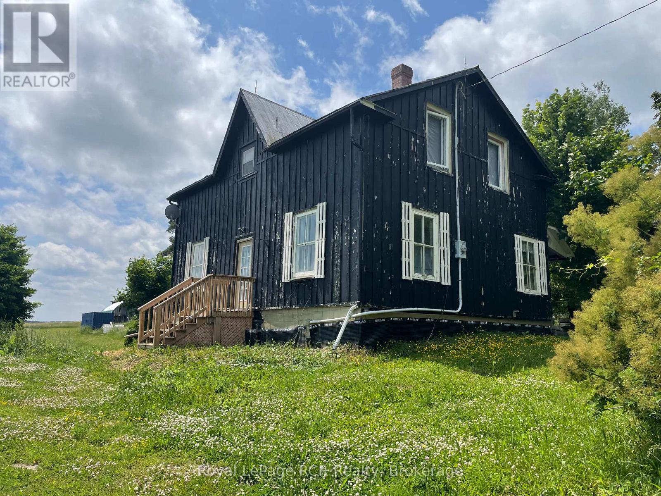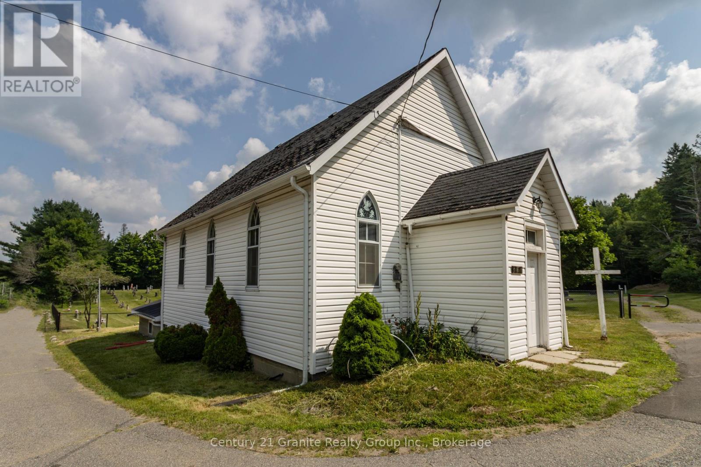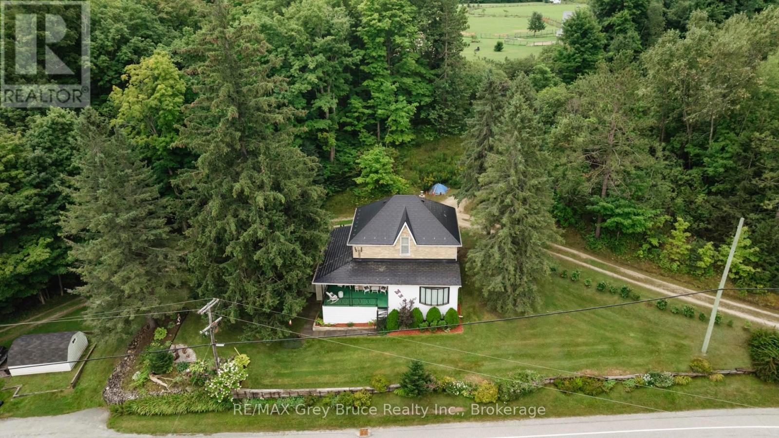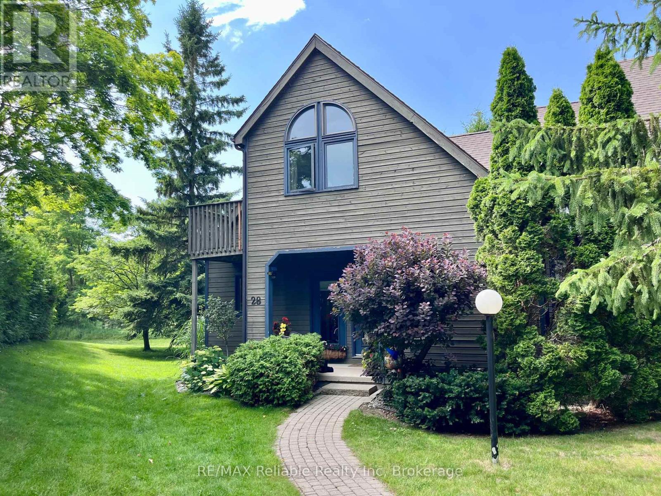4 Elora Street N
Minto, Ontario
Prime Mixed-Use Investment Opportunity in Thriving Harriston. Robust income-generating property at the main intersection in a community experiencing significant growth. This exceptional commercial real estate offering presents a diversified portfolio with seven distinct revenue streams, making it an ideal acquisition for savvy investors or owner-operators. $150,000+ in recent upgrades underscore the quality and value of this investment. The property currently features five fully rented residential units, with tenants in good standing, ensuring immediate and consistent rental income of over $90,000 annually. Employee and tenant parking is conveniently available at the rear of the building, with additional curbside parking along the south side street. Complementing these is a 550 sq ft commercial space, ready for your business or a new tenant. Further diversifying your income, the property benefits from ongoing revenue generated by advertising signage on the building. Additionally, the basement offers significant potential for extra storage space and tenant laundry facility. With the potential to generate $100,000+ in annual income, this property is a strategic acquisition in a high-traffic location. Don't miss out on this unique chance to capitalize on a truly diversified and high-potential investment. (id:42776)
Wilfred Mcintee & Co Limited
1341 Innisfree Road
Muskoka Lakes, Ontario
A wonderful opportunity to own a rare piece of Muskoka's finest. Nestled on prestigious Acton Island and graced by the shimmering waters of Lake Muskoka, this stunning four Bedroom, two and a half Bathroom cottage offers an unparalleled blend of refined comfort, natural beauty and timeless elegance. The heart of this year round cottage is an expansive open-concept living, dining and kitchen area, anchored by a majestic full-height wood-burning fireplace. Expansive windows gift you with views of the lake and wood accents help bring nature in. The Chef's kitchen is ideal for entertaining, featuring a generous island, custom cabinetry and seamless flow to principal gathering spaces. The main floor Primary Bedroom acts as your own private sanctuary, complete with a recently renovated spa inspired ensuite and walkout to the deck. The upper level boasts three additional bedrooms and a 4 piece washroom each with stunning views and an abundance of natural light. Curated for both comfort and connection, this beautiful cottage includes a cozy additional sitting room and a light filled three season Muskoka Room-the perfect spot to enjoy morning coffee or evening cocktails. Step outside to the expansive deck, where a contemporary glass rail system enhances unobstructed views of lake Muskoka- an idyllic setting for dining, lounging and soaking in the scenery. Follow the gentle sloping pathway to the impressive two storey boathouse, nestled on 275 feet of shoreline where upper level living quarters boast two bedrooms and a four piece washroom making it the perfect place for guests or extended family. At the water's edge enjoy deep water and great sun with Eastern exposure. The boathouse offers 2 boat slips and an additional swim dock. Located just minutes from the charming hubs of Port Carling and Bala, this stunning cottage blends comfort, functionality and the Muskoka lifestyle you've been dreaming of. (id:42776)
Chestnut Park Real Estate
335 Bricker Street
Saugeen Shores, Ontario
This beautifully updated 4-bedroom, 2-bathroom home offers over 1,600 sq. ft. of stylish, functional living space, including a 400 sq. ft. addition (2020) built on an ICF foundation. Its move-in ready and loaded with upgrades: a new roof, siding, soffits, and fascia (2020), Lennox furnace (2018), ductless A/C with two mini-splits, high-efficiency electric heat pump, gas fireplace, and in-floor radiant heating in both the addition and the detached shop. The spacious primary suite includes a walk-in closet, private 3-piece ensuite, separate entrance, and mudroom ideal for multigenerational living, a home business, or potential rental suite.The fully fenced backyard is ready for entertaining and relaxation, featuring a large deck (2020), a powered garden shed, gas BBQ hookup, and space for a pool, rink, or your dream outdoor retreat. The standout 18' x 32' heated and insulated workshop includes a 10' x 12' overhead door, loft, office, and a bonus room perfect for conversion to a studio or accessory apartment. Located just steps from the scenic rail trail and Lamont Sports Park, this R2-zoned property offers rare versatility for families, hobbyists, or investors. Dont miss this opportunity homes like this dont come along often! (id:42776)
Wilfred Mcintee & Co Limited
155 Haylock Avenue
Centre Wellington, Ontario
Free Finished Basement or $50,000 in upgrades...you choose! Customize Your Dream Home from the ground up! Welcome to your future home, ideally located close to the heart of historic Elora, close enough to walk to the vibrant downtown shops, cafés, and scenic trails. This to-be-built 2-storey home offers 2,577 sq ft of beautifully designed living space on a premium full walkout lot, with occupancy available as early as 2026.With 3 spacious bedrooms, (and an option for a 4th) 2.5 bathrooms, and a thoughtfully crafted layout, this home combines modern elegance with everyday comfort. The open-concept main floor features 9 ceilings, hardwood flooring, and massive windows that flood the space with natural light. The kitchen is a true showstopper with a 9 island, stone countertops, and a huge walk-in pantry perfect for families and entertainers alike.Upstairs, a flexible loft area provides additional living space, while the luxurious primary suite includes double walk-in closets and a spa-inspired ensuite with a glass and tile shower, freestanding tub, and double vanity. The additional bedrooms are generously sized with excellent closet space.The walkout basement features almost 9 ceilings, oversized windows, and a bathroom rough-in, offering endless potential for future living space. Built to Energy Star certification standards, this home promises both comfort and efficiency. Bonus: You still have time to choose your own finishes, making this home truly your own! Please note: PHOTOS SHOWN INCLUDE UPGRADES and ARE FROM THE MODEL HOME. Located in a family-friendly neighbourhood, this is your chance to build a personalized, energy-efficient home in one of Ontarios most charming communities. THIS HOME IS NOT YET BUILT...PLEASE SEE MODEL HOME LOCATED AT 105 HAYLOCK AVE. (id:42776)
Trilliumwest Real Estate Brokerage Ltd
167 Alexandria Street
Georgian Bluffs, Ontario
Welcome to this stunning 3 bedroom, 2 bathroom bungalow! With outstanding curb appeal and a triple car, heated & insulated garage, this home is perfectly situated on a one-acre lot, just a short drive to Owen Sound and minutes to Cobble Beach and Legacy Ridge Golf Course. Step into a modern and open concept design with soaring 21-foot vaulted ceilings and bright, airy living spaces with engineered hardwood throughout. The spacious kitchen features an eat-up island, a stylish coffee bar with a tiled backsplash and floating shelves. Oversized patio doors in the living room flood the space with natural light, leading to a covered porch, ideal for relaxing or entertaining-rain or shine. The primary bedroom is a true retreat, complete with a large walk-in closet and a luxurious ensuite with soaker tub, walk-in tiled shower feature wall. Two additional bedrooms and a beautiful 4-piece bath offer great space for family or guests. The massive basement, nearly 2000 sqft of unfinished space, is ready for your personal touch with a rough-in for a bathroom, 9' ceilings and large windows that bring in incredible natural light, making it feel nothing like a traditional basement. This home is the perfect blend of modern design and serene country living.Book your showing today! (id:42776)
Royal LePage D C Johnston Realty
P1 Baxter Loop Road E
Georgian Bay, Ontario
Newly created lots in Honey Harbour. Build your residence on a 3.4 acre lot on a year round municipal road. Approximately: 30 min to Mount St Louis Moonstone ski hills, 35 minutes to Midland, 40 minutes to Orillia and 45 minutes to Barrie. Marinas to Georgian Bay are just minutes away, giving access to boating, fishing, water skiing and many other summer activities. Snowmobile and ATV trails are just minutes away to enjoy other seasonal activities. Seller will also build to suit if you want to discuss plans and ideas. (id:42776)
RE/MAX By The Bay Brokerage
352 Queen Street E
St. Marys, Ontario
Opportunity to build your dream home on a 50' x 150' vacant lot just steps from downtown and close to all amenities. Zoned R3, this property offers flexibility for various residential uses. Located in a mature neighbourhood, it's ideal for homeowners, investors, or builders looking to create a custom residence or income property. With plenty of space and a highly walkable location near shops, parks, and schools, this lot is a rare find. Contact your REALTOR today to explore this opportunity. (id:42776)
RE/MAX A-B Realty Ltd
4745 Gelert Road
Minden Hills, Ontario
Welcome to 4745 Gelert Road, a 3-bedroom, 1-bathroom country home conveniently located between Minden and Haliburton. Enjoy the beauty of nature right in your backyard, with frequent visits from local wildlife and a variety of birds that add to the serene atmosphere. The property features a lovely garden area ideal for green thumbs, a garden shed for your tools, and a heated workshop perfect for hobbies, crafts, or additional storage. Inside, the home offers a cozy and functional layout, full of potential and charm. Whether you're looking to downsize, escape the city, or find a family-friendly spot close to town, this home checks all the boxes. The neighborhood is safe, and known for its friendly community. Don't miss your chance to enjoy the tranquility of rural living with the convenience of nearby amenities. (id:42776)
RE/MAX Professionals North Baumgartner Realty
828254 Mulmur Nottawasaga Townline
Mulmur, Ontario
50 acre corner property with approximately 40 acres open land and views for miles. The existing residence is approximately 1950 square feet with 3 bedrooms and 2 bathrooms. Some new improvements on the 2nd level include drywall, flooring, bathroom and kitchenette. The main level features a kitchen, dining, living room and den. Good sized mudroom and attached woodshed or workshop. Detached garage 16x26. There is a bank barn 40x56 and an older storage building. Prime location at the corner of Mulmur Nottawasaga Townline and Airport Road, just minutes from Creemore, Mansfield and Glencairn. (id:42776)
Royal LePage Rcr Realty
10961 Highway 118
Algonquin Highlands, Ontario
Discover the unique charm and endless possibilities of this former church, ideally located at the corner of Highway 118 and Stanhope Airport Road. This distinctive property has been thoughtfully rezoned for residential use and is ready for its next chapter. Step inside the open-concept main level where you're welcomed by a bright entryway or mudroom that leads into the stunning former chapel. This space is filled with character, featuring soaring cathedral-style wood ceilings and breathtaking stained glass details in the arched windows, a beautiful nod to the buildings historic roots. The lower level offers high ceilings and remains unfinished, providing a blank canvas for additional living space, studio, or storage. A wide staircase at the rear of the building, once home to the original church washrooms, leads to a back entrance and a fenced yard. Set on a flat and manageable lot, the property includes a newer propane furnace, a drilled well, and a holding tank. Conveniently located between Haliburton and Minden, and just minutes from West Guilford, you'll enjoy easy access to amenities while enjoying a quiet and unique setting. Bring your vision and transform this one-of-a-kind space into your dream home, studio, or creative retreat. (id:42776)
Century 21 Granite Realty Group Inc.
500064 Grey Road 12
West Grey, Ontario
Ideally situated just west of the rapidly growing town of Markdale, less than 20 minutes to the Beaver Valley area and skiing, and just over an hour from Orangeville, lies this very well kept and charming century home. With 23 acres of prime land, all in one open parcel, its perfect for you dream hobby farm, market garden, or simply for space to call your own. Enjoy the views from the patio of your yard, with mature trees, and a meticulously maintained yard. Home home has been lovingly lived in for several generations of the same family, and pride in ownership is evident throughout. 3 bedrooms and a generous sized full bath are upstairs, while the main floor has a bright eat-in kitchen/dining, with a living room and sitting room off of that. I challenge you to find a better century home basement than this one! With an Aluminum interlock roof providing decades of reliability, updated electrical service to the home, among other updates, this home is ready for a new family to enjoy and make new memories. (id:42776)
RE/MAX Grey Bruce Realty Inc.
28 - 76582 Jowett's Grove Road
Bluewater, Ontario
Check out unit 28 at Harbour Lights Condominiums! This bright & spacious end unit has a great layout and boasts functionality. As you enter into the foyer you will feel right at home. Take time to notice the hardwood flooring and updated windows. The kitchen offers generous counter space which is ideal for meal prep, a breakfast bar or a handy workspace. The lower kitchen cupboards feature pull out drawers to easily access items below the counter. The dining area features terrace doors leading to an enlarged interlocking brick patio, perfect for entertaining or relaxing outdoors. The patio has a gas hook up for your BBQ, so you never run out of gas while cooking. The cozy living room centers around a natural gas fireplace, creating a warm & inviting atmosphere. A main floor bedroom and 3 pc bathroom add convenience and flexibility to the layout. Upstairs, the versatile loft area with a skylight can serve as a home office or guest space, while the spacious primary bedroom offers two large closets, custom fitted by California Closets & a Juliette balcony. A 5 pc ensuite bathroom with a double vanity, jetted tub & glass shower, connects the upper level and adds spa-like luxury. The full, finished basement with large windows, adds to your living space options. The L-shaped rec room, offers a sitting area with a gas fireplace and a games room area that currently has a snooker table. The lower level also includes a laundry/utility room & a cold cellar for extra storage. Enjoy the exclusive use of the outdoor in-ground pool & be sure to take a short walk to the marina & beach. Don't miss your chance to enjoy carefree condo living near the water book your private showing today! (id:42776)
RE/MAX Reliable Realty Inc

