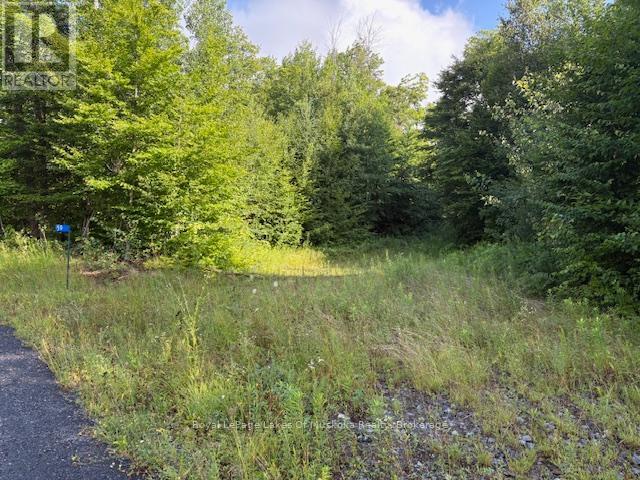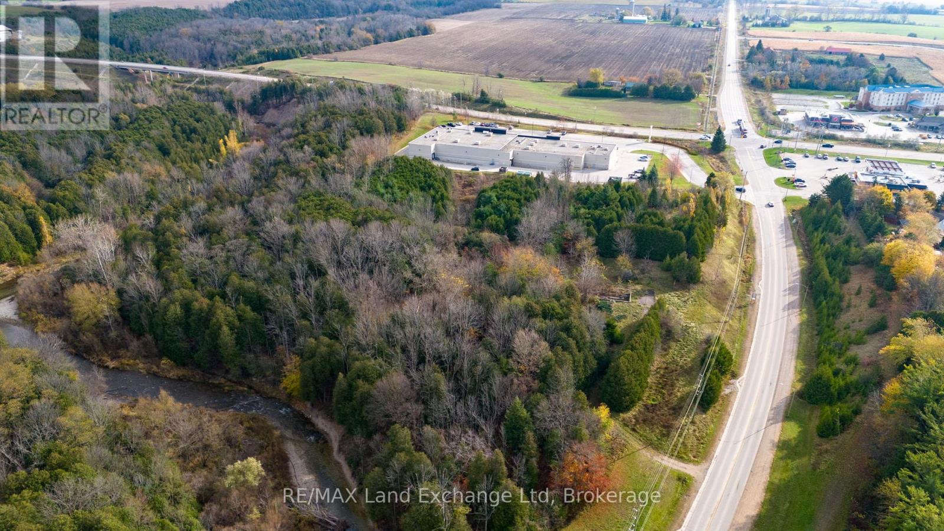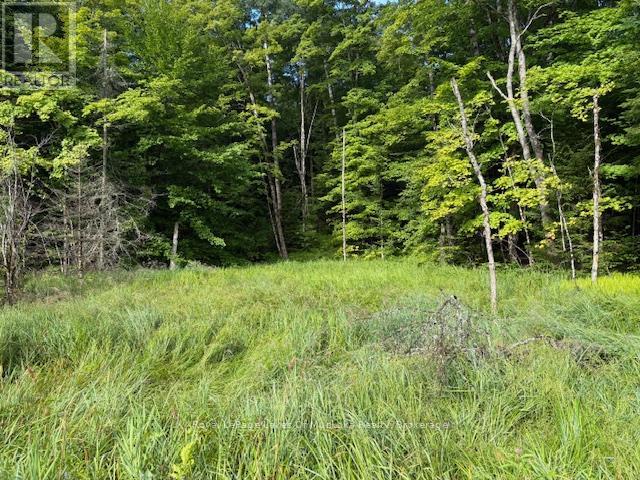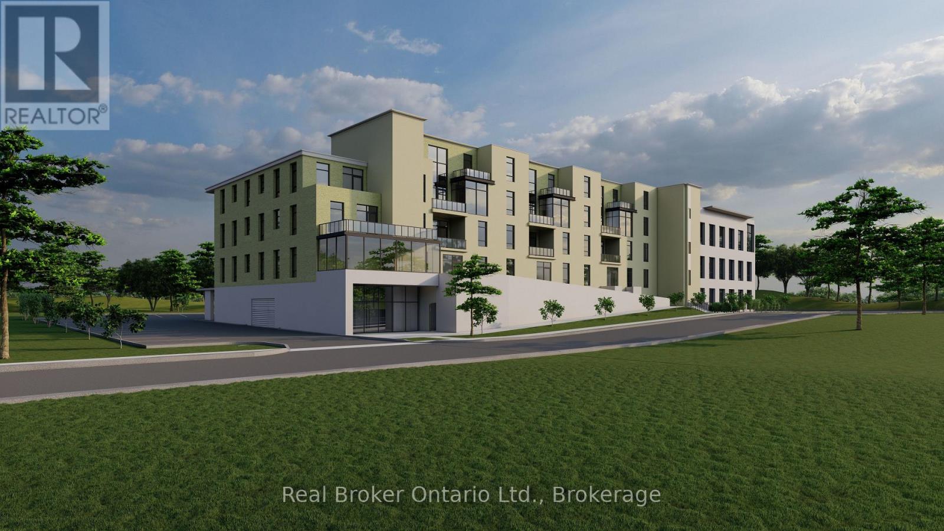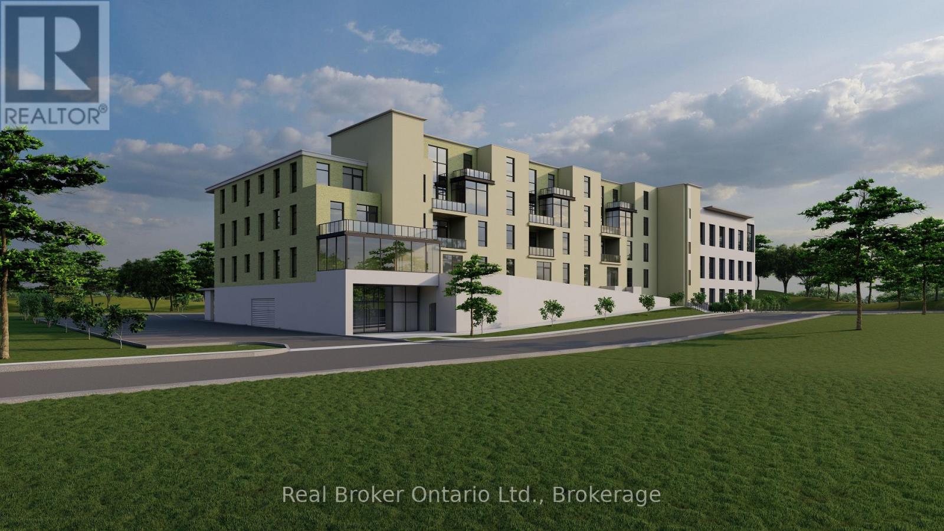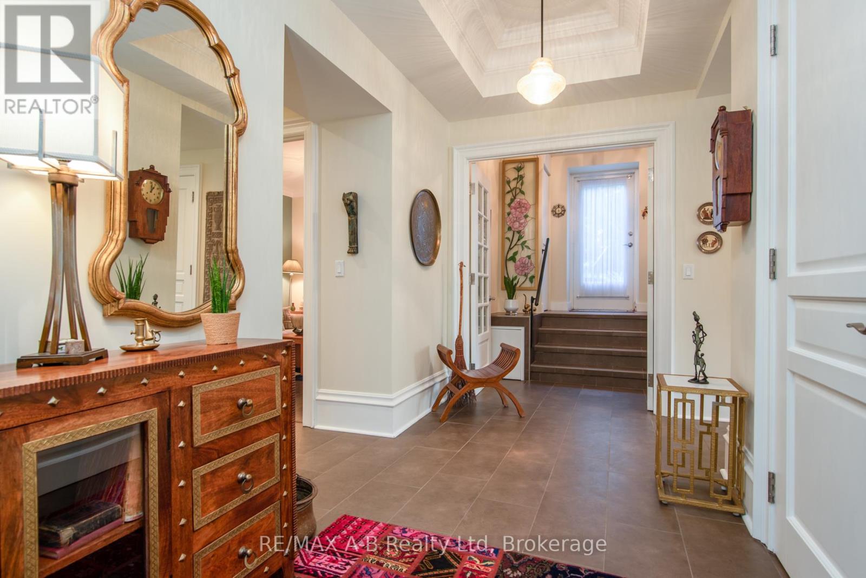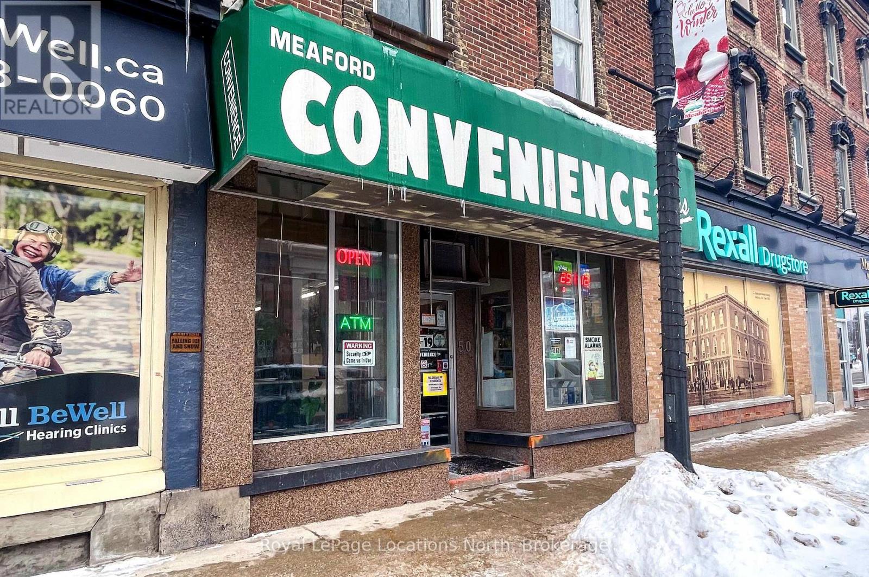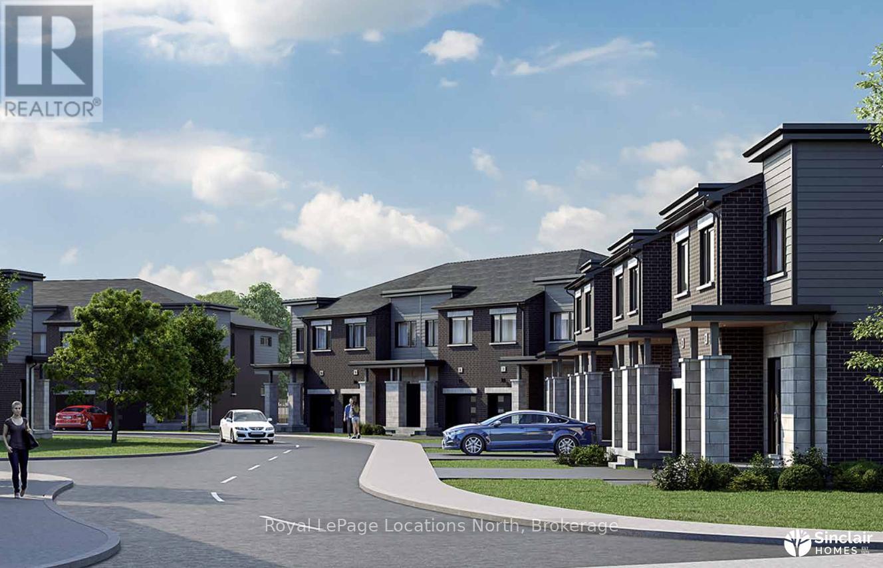59 Summer Leigh Trail
Huntsville, Ontario
This is a great opportunity to purchase a large 2.86 acre lot on a quiet year round municipal road. There is an entrance roughed in and the site gently slopes up from the road. This is a nice area of newer homes just 15 minutes from Huntsville and 20 minutes from Bracebridge with highway access just 5 minutes away. Perfect for a year round home or weekend retreat. There are several; area golf courses close by as well as all of the wonderful amenities that Muskoka has to offer. * HST does apply and is in addition to the purchase price. (id:42776)
Royal LePage Lakes Of Muskoka Realty
741 Broadway Street
Kincardine, Ontario
Prime Real Estate Development Site! 5.54 acre Multi-Residential Scenic Development site seems to have great potential for various purposes such as condos, apartments, or even a care home. This site is zoned for up to 195 units and can be built in separate stages up to 4 blocks. One of the standout features of this site is its natural topography, which could be utilized for underground parking, providing convenience and maximizing the use of space. Additionally, the large park area with Penetangore River frontage adds a beautiful touch to the surroundings, offering a serene and picturesque environment for potential residents. Another advantage of this location is its proximity to a shopping plaza, ensuring easy access to amenities and daily necessities for future residents. Being close to the corner of Broadway and Highway 21 also provides excellent connectivity and accessibility to major routes, making commuting and transportation a breeze. If you are genuinely interested in this opportunity, there is a due diligence information package available upon request. However, please note that serious inquiries will be required to sign a Non-Disclosure Agreement (NDA) to maintain confidentiality. Feel free to contact your REALTOR if you have any further questions. (id:42776)
RE/MAX Land Exchange Ltd
1788 Old Muskoka Road
Huntsville, Ontario
This is a lovely 5.49 acre lot in a desirable area between Huntsville and Bracebridge. The large frontage guarantees your privacy and you are less that five minutes from access to Hwy. 11. Well treed throughout with a nice mixture of hardwoods. There are many possible building sites and some would be perfect for a walkout basement if that is what you desire. Located just 15 minutes from Huntsville and all of the amenities it has to offer. As well as being 20 minutes from downtown Bracebridge. There are many area lakes nearby and the beautiful Port Sydney Beach is less that 10 minutes away. This property would be great for a year round home, or weekend retreat until you can move up full time. *Please note that HST applies and is in addition to the purchase price. (id:42776)
Royal LePage Lakes Of Muskoka Realty
312 - 1020 Goderich Street
Saugeen Shores, Ontario
Experience modern, low-maintenance living in Powerlink Residences, a boutique condominium in the heart of Port Elgin. Unit 312 is a spacious 2-bedroom, 1-bathroom + den suite (774.14 sq. ft.), thoughtfully designed to maximize comfort and functionality. With an open-concept layout and a private balcony, this home is perfect for professionals, couples, or those looking to downsize without compromising on quality. This bright and inviting suite features high-quality plank-style flooring, a modern kitchen with quartz countertops, shaker-style cabinetry, and a subway tile backsplash, and a full tile shower/tub combination in the contemporary bathroom. The den offers flexibility, making it ideal for a home office, reading nook, or guest space. Large windows allow natural light to fill the living area, creating a warm and welcoming atmosphere. In-suite laundry ensures everyday convenience, while high-efficiency lighting, heating, and cooling provide year-round comfort. Powerlink Residences offers premium building amenities, including covered parking, secure entry, a state-of-the-art elevator, storage lockers, and a multi-use amenity space. The private balcony extends your living space, offering a perfect spot to unwind and take in the fresh air. Residents also benefit from seamless access to Powerlink Offices on-site, making it an excellent choice for professionals looking for a work-life balance. Condo fees include building insurance, maintenance, common elements, garbage removal, landscaping, snow removal, and window care, ensuring a hassle-free lifestyle. With anticipated occupancy in Fall 2026, this exceptional residence is just 20 minutes from Bruce Power, offering a rare opportunity to own a stylish and convenient home in Saugeen Shores. (id:42776)
Real Broker Ontario Ltd.
306 - 1020 Goderich Street
Saugeen Shores, Ontario
Welcome to Powerlink Residences, a boutique condominium in the heart of Port Elgin, offering modern, low-maintenance living. Unit 306, a 1-bedroom, 1-bathroom + den suite (511.71 sq. ft.), is thoughtfully designed for efficiency and style, making it ideal for professionals, first-time buyers, or those looking to downsize. This well-planned suite features high-quality plank-style flooring, an open-concept kitchen with quartz countertops, shaker-style cabinetry, a subway tile backsplash, and stainless steel appliances. The den offers a versatile space that can function as a home office, reading nook, or guest area. The bathroom includes a full tile shower/tub combination with contemporary fixtures. In-suite laundry enhances daily convenience, while high-efficiency lighting, heating, and cooling ensure comfort year-round. Powerlink Residences provides premium building amenities, including covered parking, secure entry, a state-of-the-art elevator, storage lockers, and a multi-use amenity space. Additionally, residents benefit from seamless access to Powerlink Offices on-site, making this an ideal location for those seeking both work and lifestyle convenience. Condo fees cover building insurance, maintenance, common elements, garbage removal, landscaping, snow removal, and window care, ensuring a hassle-free lifestyle. With anticipated occupancy in Fall 2026, this exceptional residence is just 20 minutes from Bruce Power, making it a great investment in Saugeen Shores. (id:42776)
Real Broker Ontario Ltd.
302 - 1020 Goderich Street
Saugeen Shores, Ontario
Welcome to Powerlink Residences, a boutique condominium designed for modern living in the heart of Port Elgin. This 1-bedroom + den, 1-bathroom suite (511.71 sq. ft.) offers a thoughtfully designed layout ideal for professionals, first-time buyers, or those looking to downsize without compromising on style and convenience. Inside, you'll find an open-concept living space with high-quality plank-style flooring, a modern kitchen featuring quartz countertops, shaker-style cabinetry, and a subway tile backsplash, and a full tile shower/tub combination in the elegant bathroom. The den provides additional flexibility, perfect for a home office or guest space, while in-suite laundry adds to your everyday convenience. High-efficiency LED lighting, heating, and cooling systems ensure year-round comfort. Powerlink Residences offers premium amenities, including covered parking, secure entry, a state-of-the-art elevator, storage lockers, and a multi-use amenity space. Residents will also enjoy seamless access to Powerlink Offices on-site, making this a perfect location for those seeking both work and lifestyle convenience. Condo fees cover building insurance, maintenance, common elements, garbage removal, landscaping, snow removal, and window care, ensuring a maintenance-free living experience. With projected occupancy in Fall 2026, this exclusive residence is just 20 minutes from Bruce Power, making it a prime investment in Saugeen Shores. (id:42776)
Real Broker Ontario Ltd.
311 - 1020 Goderich Street
Saugeen Shores, Ontario
Discover modern living in Powerlink Residences, a boutique condominium in the thriving community of Port Elgin. Unit 311, a spacious 2-bedroom, 1-bathroom + den suite (1,002.55 sq. ft.), offers a perfect blend of style, comfort, and functionality, complete with a private balcony to enjoy the fresh air. Designed for versatile living, this suite features an open-concept floor plan with high-quality plank-style flooring, a modern kitchen with quartz countertops, shaker-style cabinetry, and a subway tile backsplash, and a full tile shower/tub combination in the stylish bathroom. The den provides a flexible space for a home office, study, or guest area, while in-suite laundry enhances everyday convenience. Natural light flows through large windows, creating a bright and inviting atmosphere. As a resident of Powerlink Residences, you'll enjoy premium building amenities, including covered parking, secure entry, a state-of-the-art elevator, storage lockers, and a multi-use amenity space. The private balcony extends your living space, offering a perfect retreat for relaxation or entertaining. Plus, seamless access to Powerlink Offices on-site makes this an ideal home for professionals seeking a work-life balance. Condo fees cover building insurance, maintenance, common elements, garbage removal, landscaping, snow removal, and window care, ensuring a maintenance-free lifestyle. With anticipated occupancy in Fall 2026, this exceptional residence is just 20 minutes from Bruce Power, making it an outstanding investment in Saugeen Shores. (id:42776)
Real Broker Ontario Ltd.
301 - 1020 Goderich Street
Saugeen Shores, Ontario
Welcome to Powerlink Residences, a boutique condominium offering modern, low-maintenance living in the heart of Port Elgin. Unit 301, a spacious 1-bedroom, 1-bathroom + den suite (715.26 sq. ft.), features a private balcony, an open-concept layout, and high-end finishes, making it an excellent choice for professionals, first-time buyers, or downsizers. This thoughtfully designed suite includes high-quality plank-style flooring, a modern kitchen with quartz countertops, shaker-style cabinetry, a subway tile backsplash, and stainless steel appliances. The den offers a flexible space perfect for a home office, reading nook, or guest area. The bathroom features a full tile shower/tub combination, sleek fixtures, and contemporary finishes. In-suite laundry provides added convenience, while high-efficiency lighting, heating, and cooling ensure year-round comfort. Powerlink Residences offers premium building amenities, including covered parking, secure entry, a state-of-the-art elevator, storage lockers, and a multi-use amenity space. The private balcony extends your living space, providing a peaceful retreat to enjoy fresh air and relaxation. Additionally, residents have seamless access to Powerlink Offices on-site, making it an ideal location for professionals looking for a work-life balance. Condo fees cover building insurance, maintenance, common elements, garbage removal, landscaping, snow removal, and window care, ensuring a hassle-free lifestyle. With anticipated occupancy in Fall 2026, this exceptional residence is just 20 minutes from Bruce Power, offering a unique opportunity to own a stylish and convenient home in Saugeen Shores.... (id:42776)
Real Broker Ontario Ltd.
1c - 189 Elizabeth Street
St. Marys, Ontario
This unit is flooded with light! And its placement on the lower level provides for a private outdoor area and direct access from the parking lot. Central School Manor, 189 Elizabeth St., is a designated historical building comprised of 15 condo units. Built as a school in 1914 from local hand-hewn limestone, its transformation began 100 years later with a vision & the goal of maintaining the building's historical character while adding uniqueness, luxury and elegance. The perfect combination of timeless architecture is blended with the sophistication of contemporary living. From the moment you enter this stunning building, prepare to be awed. Suite 1C's foyer welcomes you into a rich space with a coffered ceiling that leads to a glass-door, private entrance to a large, exclusive-use courtyard. This 1449 sq ft, immaculately maintained 2-bdrm, 2-bath suite boasts 10' ceilings with crown moulding & 12" baseboards. Natural light is abundant with the 10, 5' high windows with deep sills. Open concept principal areas with the living room focused on a fireplace wrapped by custom cabinetry. The kitchen is a chef's delight. High-end appliances include an induction stove with double ovens and an under-counter, slide-out microwave. Counter and island surfaces are durable quartz. Double stainless-steel sink includes a garburator. Primary bedroom features a walk-in closet and ensuite. Other assets include W&D, reverse osmosis water treatment and in-floor radiant heat. Included are a large nearby locker, bicycle holding room and 2 outdoor parking spots. While all this may sound like qualities not found in century condos, we cannot overstate the lavish living this suite offers. The grounds are graced with a beautiful landscaped common garden with a BBQ, dining facilities and tranquil areas, a common room with a fireplace, kitchenette, table seating, shuffleboard and an area for gatherings, reading & table games. Many accessible features, including an elevator! (id:42776)
RE/MAX A-B Realty Ltd
50 Sykes Street N
Meaford, Ontario
3 storey building in downtown Meaford with well established convenience store and 2 apartments above. Well located in the business core with banking and restaurants and many apartments nearby. The Lottery License and LCBO sales are a valuable asset to the downtown core. Inventory and equipment and business in addition to purchase price if a buyer wishes to continue the business. (id:42776)
Royal LePage Locations North
243 Mckenzie Drive
Clearview, Ontario
Imagine Your-Self as an Owner of this Beautiful Home. Welcome To Your Dream 243 McKenzie Dr Located In A Desirable Neighborhood In Stayner. Offering South Side Backyard Backing to the Gorgeous Man Made Channel For A Nature Loving Relaxation plus no Neighbors at back! This Spacious Brand New & Never Lived Energy Efficient Home Offering 2,002 sq. ft Of Finished Living Plus 850 sq. ft in the Basement; Features 9 Ft Smooth Ceilings On Main & Smooth Ceilings On 2nd Floor. This Amazing Home Features Excellent Layout with No Wasted Space. 3 Oversized Bedrooms and 3 Bathrooms Providing Ample Space For Everyone. The Spacious Kitchen Featuring Large Eat-In Area Overlooking to The Bright Family Room And Exiting To A Wooden Deck; Open Concept Living Room Perfect For Entertainment and Dining; A Welcoming Environment Of Family Room With The Ability To Unwind In Front Of The Gas Fireplace Connected to Dining Room. Upgraded With Wide Elegant Oak Stairs And Central Vacuum Rough-in. Large Garage 18x24. Large Basement With One Upgraded Oversized Window; Finishing Basement Will Bring Income Considering Close Proximity To the Desirable Vacation Areas. The Primary Bedroom Features A Large Walk- In Closet, A 5-Pc Spa-Like Ensuite W/His & Hers Sinks. Conveniently Located 2nd Floor Large Laundry Has Extra Space for Storage! Large Deck; Transferable Tarion Warranty! Included 2 K for paving. **EXTRAS** New Stainless Steel Appliances: Fridge, Dishwasher, Stove; New Laundry Washing/Dryer. Move In And Enjoy, Great Feeling Of A New Home. Located Close To Schools And Amenities. Short Commute to Wasaga Beach, Collingwood, Blue Mountain and Barrie. (id:42776)
Century 21 B.j. Roth Realty Ltd.
206080 Highway 26 Highway
Meaford, Ontario
Welcome to Baybounds, Sinclair Homes newest community in Meaford. Be the change you want to see in the world as these homes are all built to one of the highest quality standards known as Net Zero Homes. All homes include solar panels as well as cold climate heat pumps and net metering contracts with Hydro One, meaning your home will generate as much as it uses and your energy costs will be dramatically reduced. This is all achieved by a home that is extremely well built with high grade insulation, 2 inches of spray foam under all basement floors and up the exterior basement walls, Aerobarrier advanced air sealing, triple pane windows and more. This results in a home that is more comfortable, free of cold and hot spots, humidity regulated, and having higher indoor air quality. Experience luxury with stone countertops throughout the home, stainless steel appliance package, Washer and Dryer, driveway, patio, garage door openers, fibre optic internet direct to home, and high quality finishes - Ask about First Release Incentives! Visit the Sales Centre at 39 Nelson St., W., Unit C, Meaford (id:42776)
Royal LePage Locations North

