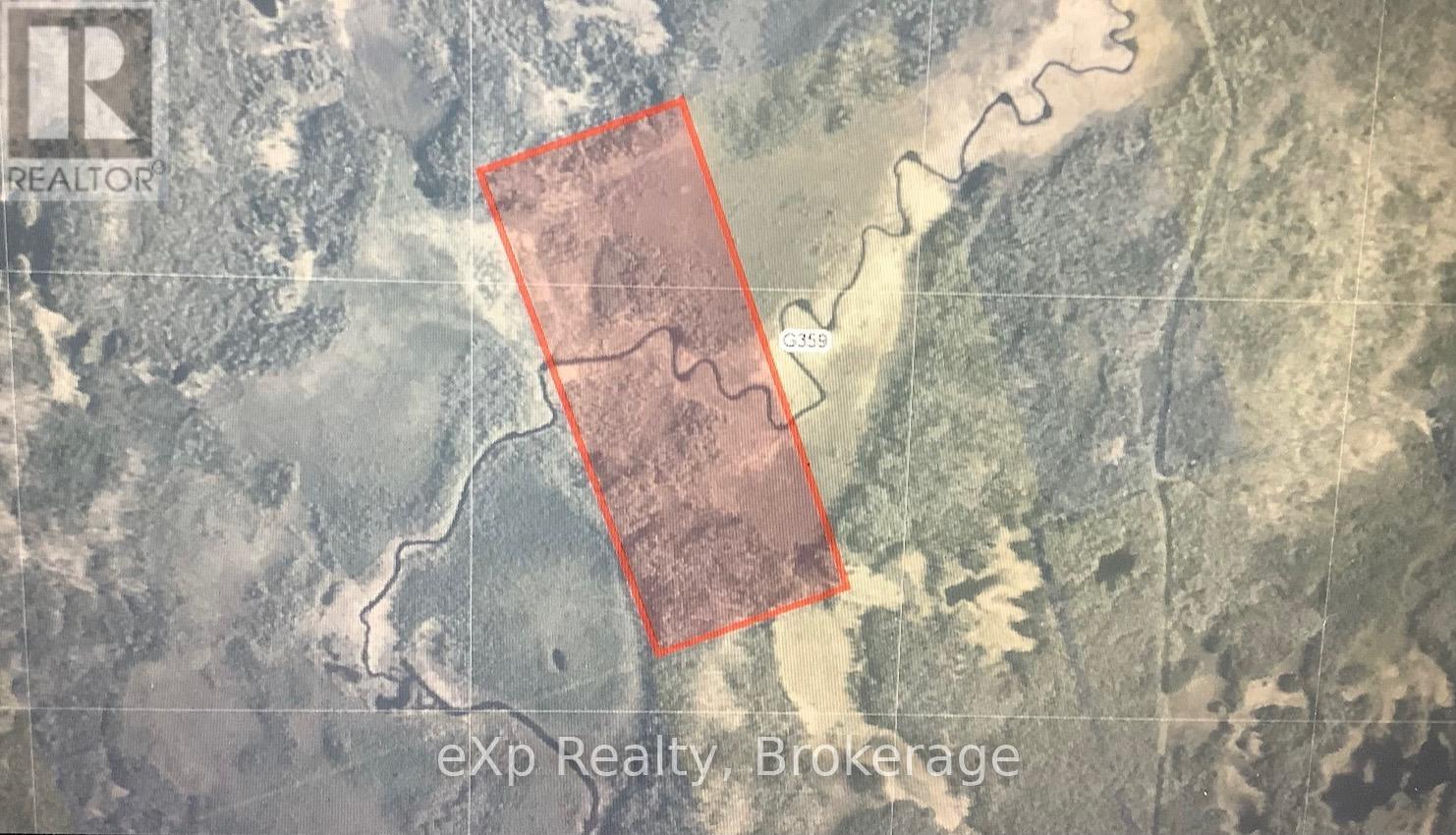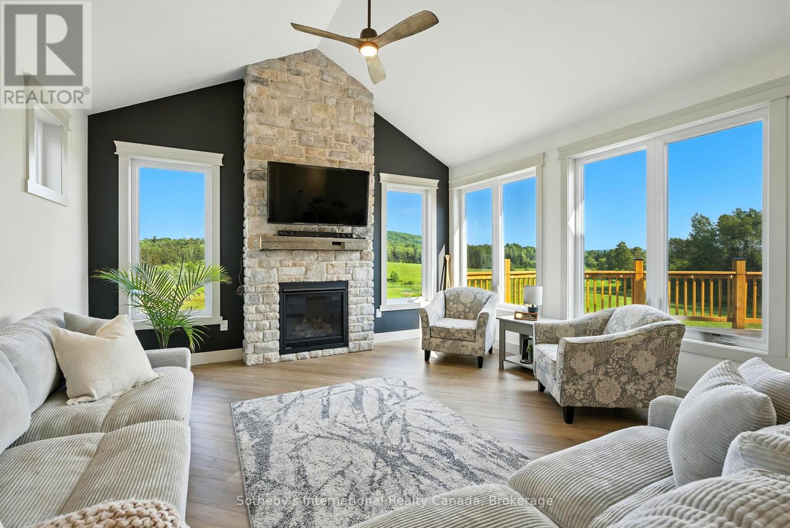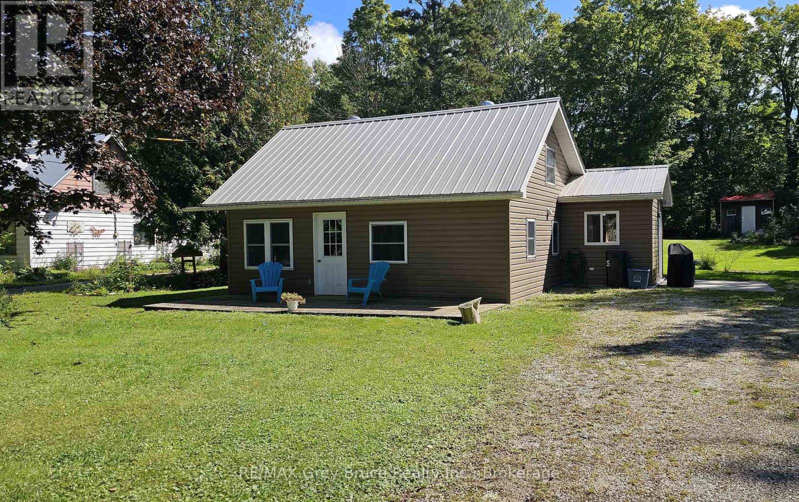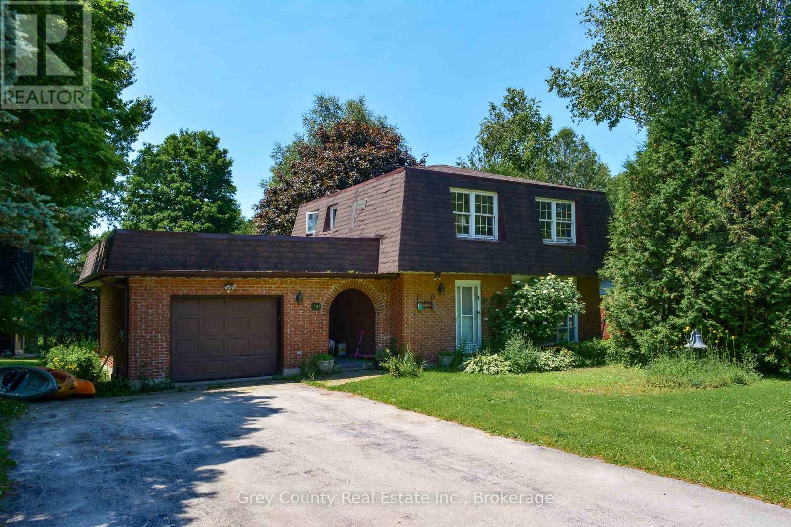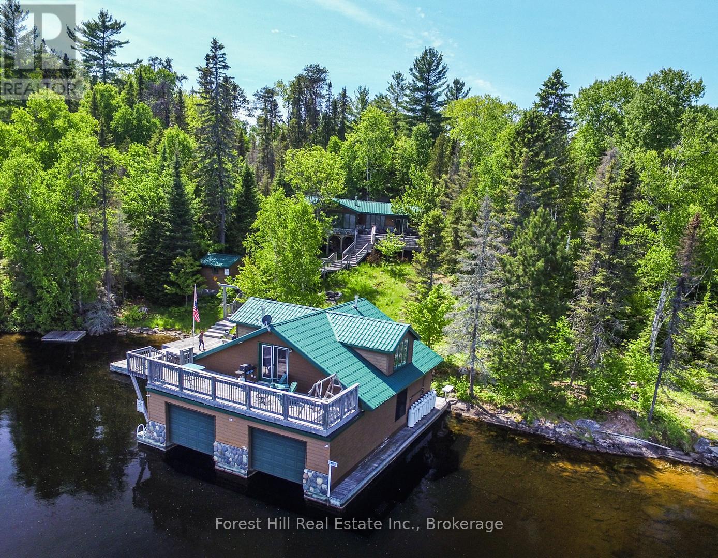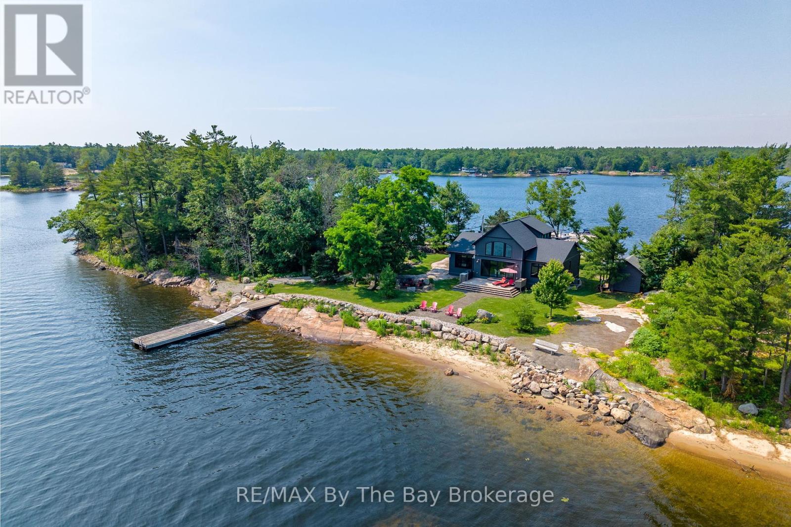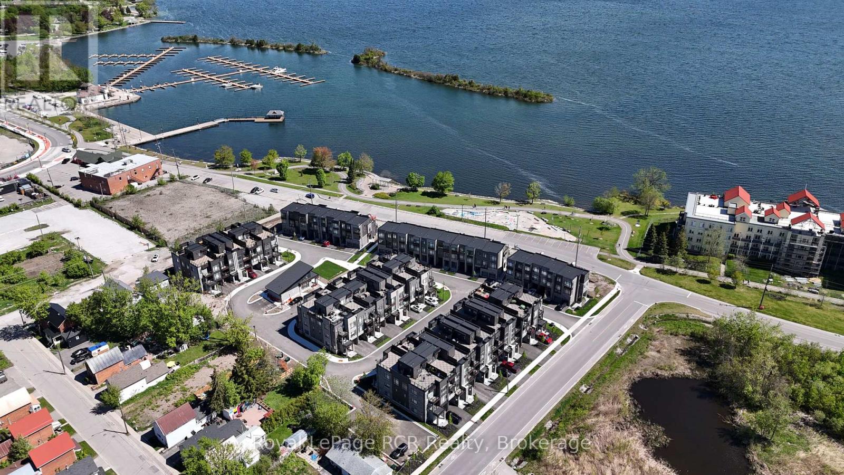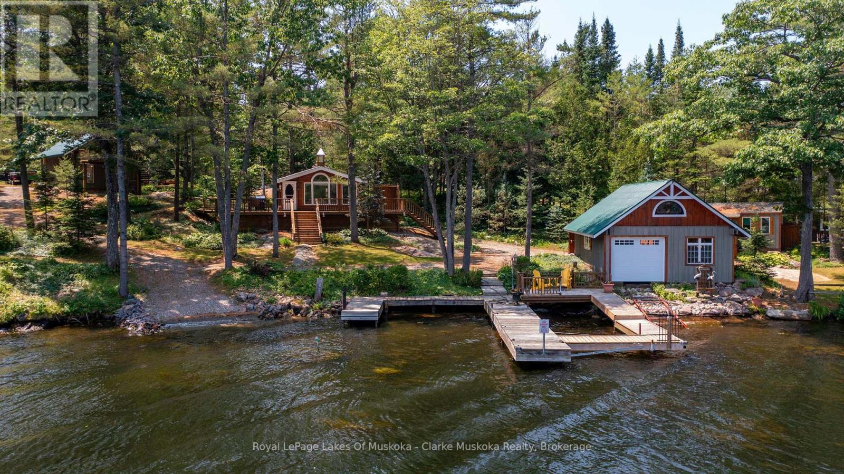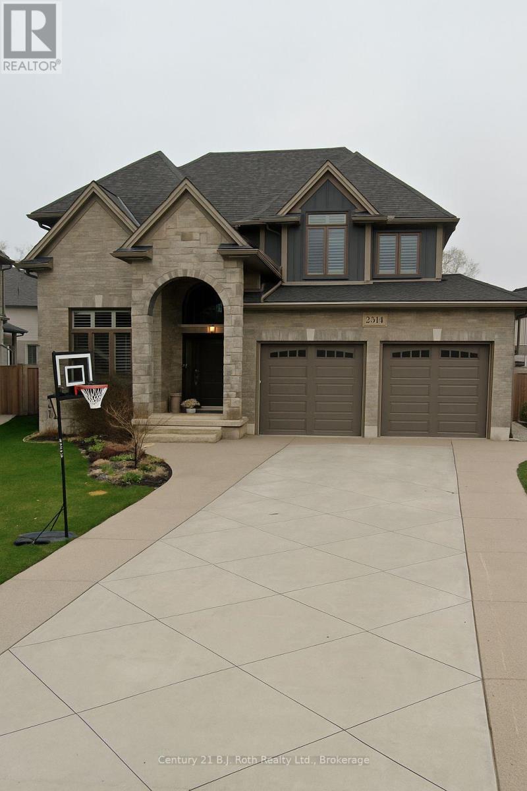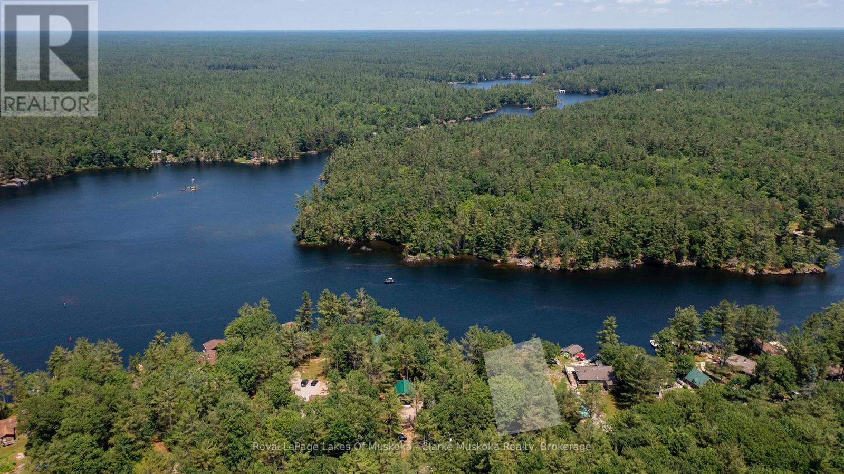1226 Dorcas Bay Road
Northern Bruce Peninsula, Ontario
1.252 ACRES on the highly sought after "Dorcas Bay Rd", driveway was installed and several loads of fill has been brought to this future "Retirement Home Lot" or "Vacation Home Lot" you decide. Several Water Access points just a short walk away as well as a Boat Launch which is very close by. Bring your plans and dreams and make The Bruce Peninsula your Home!! Tobermory, Singing Sands, The Grotto, Lions Head and The Bruce Trail are all just a short drive away for day trips or supplies. Go Ahead and Treat Yourself!!! You Deserve It...................... (id:42776)
Keller Williams Realty Centres
Con 1 Lot 12
Parry Sound Remote Area, Ontario
Excellent opportunity to own 99 acres in an unorganized township, offering exceptional privacy, natural beauty, and outdoor freedom. Surrounded by raw wilderness, this property adjoins hundreds of acres of Crown land on the east and south sides, providing endless space for exploration and recreation. The Distress River winds its way through the land, creating a peaceful backdrop and attracting abundant wildlife. A tranquil pond nestled in the southeast corner adds to the property's natural charm. Access is from Pearceley Road via an unopened road allowance, or by paddling in along the river, perfect for those seeking a truly off-grid experience. The land features a mix of mature trees, including hemlock and spruce, along with varied terrain that makes it both scenic and functional. For the avid hunter, this property is located in Wildlife Management Unit (WMU) 47, known for excellent hunting opportunities. Whether you're looking to build a seasonal retreat, explore nature, or simply enjoy total seclusion, this property offers the perfect setting. Ideally located close to Deer Lake, Eagle Lake, and Mikisew Provincial Park, and approximately 40 minutes to either North Bay or Huntsville, this is an opportunity to own a slice of Northern Ontario wilderness in an unorganized township offering flexible land use and low taxes. (id:42776)
Exp Realty
Lot 3 Fairlawn Grove
Tiny, Ontario
Prime opportunity to create your perfect getaway or forever home on this untouched vacant lot in a semi-developed subdivision. Located within walking distance to the picturesque Farlain Lake and boat launch, this property is a dream for outdoor enthusiasts. Explore nearby walking and snowmobile trails or immerse yourself in the natural beauty of Awenda Provincial Park, just a short drive away. With the convenience of Penetanguishene only 15 minutes away and Midland 20 minutes out, you'll enjoy the best of both tranquility and accessibility. Don't miss out on this fantastic location! (id:42776)
Real Broker Ontario Ltd
141 Three Mile Lake Road
Armour, Ontario
Discover the perfect blend of modern living and natural beauty in this brand new three-bedroom home, conveniently located just 10 minutes north of Huntsville on the serene 3 Mile Lake Road. This property offers easy access on and off the highway, making it an ideal retreat for those seeking tranquility without sacrificing convenience. As you step inside, you'll be greeted by a spacious open concept design that seamlessly connects the kitchen, living, and dining areas perfect for entertaining family and friends. Large windows invite abundant natural light and showcase breathtaking views of the rolling hills of the neighboring farm, beautifully manicured and a delight to behold. The expansive deck is perfect for outdoor gatherings or simply enjoying your morning coffee while soaking in the picturesque scenery. With an attached garage and an unfinished basement, this home provides ample opportunity for customization to expand your living space and double your square footage to suit your needs. Don't miss out on this exceptional opportunity to own a beautiful home in a prime location. Schedule your viewing today and experience the charm and comfort this property has to offer (id:42776)
Sotheby's International Realty Canada
549 Stokes Bay Road
Northern Bruce Peninsula, Ontario
This well maintained home or four season cottage - in the hamlet of Stokes Bay. Home/cottage has been completely renovated throughout! The interior has a newer kitchen, flooring throughout, bathroom, and the two bedrooms on the second level has been totally upgraded. Main floor has a bedroom and a four piece bath with combination laundry. Spacious mudroom room just off from the kitchen. There is a walkout to patio from the dining area. Home is heated with propane and electric baseboards. 100 amp hydro service. The exterior is vinyl siding and the roof is metal. Property is beautifully landscaped with a waterfall and pond, and the gardens are well maintained. Comes completely furnished and ready for possession. Rural services available such as garbage and recycling pick up. Taxes:$ $1090.39. Lot size is 66 feet wide by 165 feet deep. A short drive to the Government Dock and Black Creek Provincial Park where you'll find a beautiful sandy beach. Approximately 12 kilometers to the village of Lion's Head for shopping and other amenities. Property is a pleasure to show. (id:42776)
RE/MAX Grey Bruce Realty Inc.
102 Glenwood Place
West Grey, Ontario
Charming Brick Family Home with Loads of Potential Just Minutes from Markdale. Set on a beautifully lot in a quiet, desirable neighbourhood just outside of Markdale, this 3-bedroom brick home offers space, character, and a head start on some key updates making it an ideal fit for someone looking to add their own style and value over time. The main floor welcomes you with a spacious layout that includes a large living room complete with a gas fireplace, perfect for cozy evenings. A dining area provides plenty of room for family meals or entertaining guests, and the kitchen offers great functionality with lots of counter space and natural light. A convenient 2-piece powder room rounds out the main level. Upstairs, you'll find three well-sized bedrooms, including a primary bedroom with a 3-piece ensuite. A full 4-piece bathroom serves the additional bedrooms. Some updates have been started on this level, offering a great chance for a new owner to bring their own vision and complete the transformation. The lower level features a large, family room with another gas fireplace . There's also a laundry room with storage space, plus a separate utility room. Step outside through the covered breezeway that connects the home to the attached garage handy feature thats perfect for those snowy or rainy days. From there, you can access the rear deck, where theres plenty of space for BBQs, lounging, or simply enjoying the scenic view. The backyard is a real highlight, offering space to play, garden, or just unwind. Tucked away in the yard is a super cute Bunkie complete with a, sleeping loft, and covered porch making it a perfect spot for weekend guests, a studio, or a creative retreat. Theres also a 10' x 8' garden shed converted into a chicken coop. This property offers the perfect blend of rural charm and convenience, with all the amenities of Markdale just a short drive away. With some finishing touches and personal upgrades, this home could truly shine. (id:42776)
Grey County Real Estate Inc.
10365 Rabbit
Temagami, Ontario
Embrace a serene lifestyle in this captivating cottage located in the idyllic setting of Teachers Bay/RabbitLake. Just a brief 10-minute boat ride from a secure dock, conveniently situated where you park your car, this authentic north-inspired retreat invites you to escape the everyday hustle and bustle. The fully winterized main cottage spans over 1400 square feet, designed for low maintenance and adorned with a steel roof, new solar panels, and an attractive hard iboard and rock exterior. Step inside to discover four generously sized bedrooms, a full bath, a main living room featuring a propane fireplace, a family room with a cozy wood-burning stove, and a spacious, stunning kitchen. Enjoy the simple pleasures of life on the multilevel deck, whether it's sipping your morning coffee or relishing the sunset. The boathouse suite, essentially a cottage on its own, offers 800 square feet of comfort, complete with a full kitchen, bath, a living room showcasing a propane log set fireplace, and a welcoming bedroom. Winterized for year-round use, it also boasts a private deck overlooking the water. Keep your boats and water equipment sheltered in the multiple-slip boathouse.The property's exceptional features include a dual water filtration system Trojan UV Max, in-wall cell, an automated solar/electrical system with an auto-programmed propane backup generator, and satellite T.V.Revel in the finer details with Carlisle antique plank flooring, granite counters, and rugged property backing onto crown land. The ownership of the waterfront lot beneath the dock and boathouse adds to the allure of this truly exceptional haven. (id:42776)
Forest Hill Real Estate Inc.
4 Island 800
Georgian Bay, Ontario
Discover the idyllic charm of this picture-perfect three-bedroom cottage, which presents itself in like-new condition. Just a brief one-minute boat ride from Central Honey Harbour, this stunning four-season retreat awaits you on the picturesque Waltons Island. This beautifully designed, low-maintenance bungaloft features an open-concept layout with south, east, and north exposures, allowing for breathtaking views of Georgian Bay through every picture window. Enjoy the level, landscaped grassy areas that gracefully lead to beaches on both sides of the island. You can wander through the mature forest along beautiful walking trails, concluding your stroll at a spacious floating dock that accommodates boats up to 50 feet in a sheltered environment. Here, you can unwind with friends over drinks or take a refreshing dip in the crystal-clear waters of Georgian Bay. The property also includes a well-equipped workshop and tool shed, ideal for spending enjoyable hours on projects before gathering for memorable family dinners in the chef's kitchen. End your evenings playing board games or relaxing by a cozy wood fire. Additionally, a quaint rustic bunkie is available for guests. This island paradise is conveniently located near shopping, fuel, and local restaurants, ensuring you won't need your car keys until you reluctantly prepare to leave for home. (id:42776)
RE/MAX By The Bay Brokerage
27 Wyn Wood Lane
Orillia, Ontario
Water Views, from this stunning unit in a Lakeside Living Community!! New Orillia Home with Stunning (Private) Rooftop Terrace! Be the first one to call this unit, home! Experience the pinnacle of modern living in this brand-new, exquisitely designed home in the heart of Orillia, just moments from the sparkling waters of Lake Couchiching! This 2 Bedroom, 2.5 Bathroom home offers an elegant open-concept living and dining area, with an abundance of natural light- perfect for hosting gatherings or unwinding after a long day. The ground level offers a bonus room which can be used as a second living room, a home office, or games room! Other features include: attached garage, 2 balconies in addition to the rooftop terrace, Primary bedroom with ensuite, located across from clubhouse & views of the lake! This home is located a short walk to the vibrant downtown core of Orillia. Discover unique boutiques, art galleries, diverse dining options, a historic opera house, and a lively farmers' market. This is more than just a home; its a lifestyle. Don't miss the chance to own this extraordinary new construction property in one of Orillia's most desirable locations. Clubhouse is under construction, nearing completion. **NEW HOME HST REBATE TO BE ASSIGNED BACK TO BUILDER, AS HST HAS BEEN INCLUDED IN THE PRICE** Property tax has not yet been assessed. Floorplan layout is reversed from actual 'as built' conditions. Some photos are virtually staged. (id:42776)
Royal LePage Rcr Realty
4376 Marr Lane
Severn, Ontario
Waterfront Cottage on the Severn River. Enjoy year-round living at this charming four-season cottage nestled along the Severn River, offering 177 feet of pristine shoreline. Situated on a private, year-round road, this property blends comfort, function, and natural beauty .The home features walkouts from both the living room and primary bedroom to a spacious deck overlooking the water, perfect for relaxing or entertaining. The deep shoreline offers excellent swimming and fishing right off the double docks. Included on the property is an oversized insulated garage with a loft, ideal for additional storage or conversion into guest space. A dry boathouse with a marine railway makes boat storage a breeze, while a waterside bunkie provides cozy accommodations for visitors. Additional outbuildings include a wood shed and tool shed, adding to the cottages convenience and versatility. Whether you're seeking weekend escapes or a year-round retreat, this riverfront gem offers privacy, comfort, and endless waterfront enjoyment. 4390 Marr Lane vacant adjacent lot is being offered for sale and must close prior to the closing of 4376 Marr Lane.* and has EP on it (id:42776)
Royal LePage Lakes Of Muskoka - Clarke Muskoka Realty
2314 Ballymote Way
London North, Ontario
Welcome to 2314 Ballymote Way, a stunning 4+1 bedroom home nestled in the desirable Ballymote Woods community. This fully finished home is packed with upgrades and features a private backyard oasis complete with a 16' x 32' heated inground pool and soothing waterfall, your own personal retreat. Inside, enjoy 9' ceilings, white oak wide plank hardwood, and custom finishes throughout. The main floor offers a spacious den, formal dining room, a chef-inspired kitchen with marble countertops, and a bright living room with a cozy gas fireplace. The home is equipped with built-in surround sound for a seamless audio experience. Upstairs, you'll find four generously sized bedrooms, including a luxurious primary suite with soaker tub, glass shower, double closets, and a sound-insulated laundry room. The fully finished lower level adds even more living space with a warm family room, fireplace, custom bar, a 5th bedroom, and a full bathroom with heated floors. Outside, a two-tier covered porch overlooks the stunning pool area the perfect setting for entertaining or unwinding in style. More photos coming soon! (id:42776)
Century 21 B.j. Roth Realty Ltd.
4390 Marr Lane
Severn, Ontario
Severn River Waterfront Lot. Private road Access & 100 Feet of Shoreline. Here's your chance to own a stunning piece of waterfront property on the renowned Severn River. With 100 feet of deep, clean shoreline, this property is ideal for swimming, boating, and fishing, all from the comfort of your own dock. Set in a peaceful, natural environment with mature trees and excellent privacy, this lot offers road access making it easy to enjoy your retreat year-round or seasonally. Property Highlights 100 feet of waterfront on the Severn River, Deep shoreline for excellent swimming and fishing, Private road access easy to reach any time of the year, Private, well-treed , Part of the Trent-Severn Waterway -direct boat access to Georgian Bay and beyond. A rare find on the Severn, this waterfront lot offers both convenience and natural beauty. This lot is also being listed together with 4376 Marr Lane but if bought together this lot must close prior to the closing of 4376 Marr Lane (id:42776)
Royal LePage Lakes Of Muskoka - Clarke Muskoka Realty


